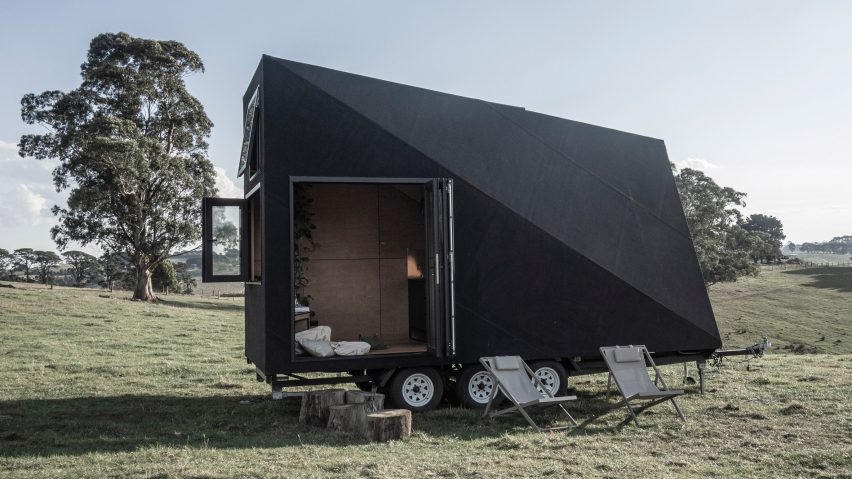
Studio Edwards designs minimal house on wheels Base Cabin
Studio Edwards has turned the simple A-frame cabin into a mobile home with a sleek rubber skin.
Base Cabin is a wooden micro home on wheels – a far cry from the typical caravan or trailer.
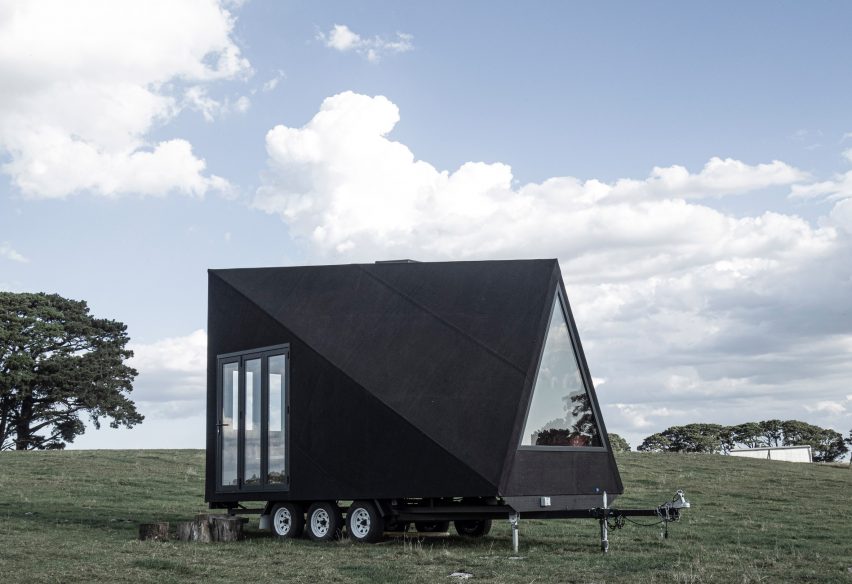
Melbourne-based Studio Edwards wanted the mobile retreat to be more akin to a minimal, contemporary building.
Architect Ben Edwards looked to both the Airstream – famous for its streamlined shaped – and the A-frame hut for inspiration.
The A-frame structure gives the building a distinct asymmetric geometry, but also makes it more structurally efficient.
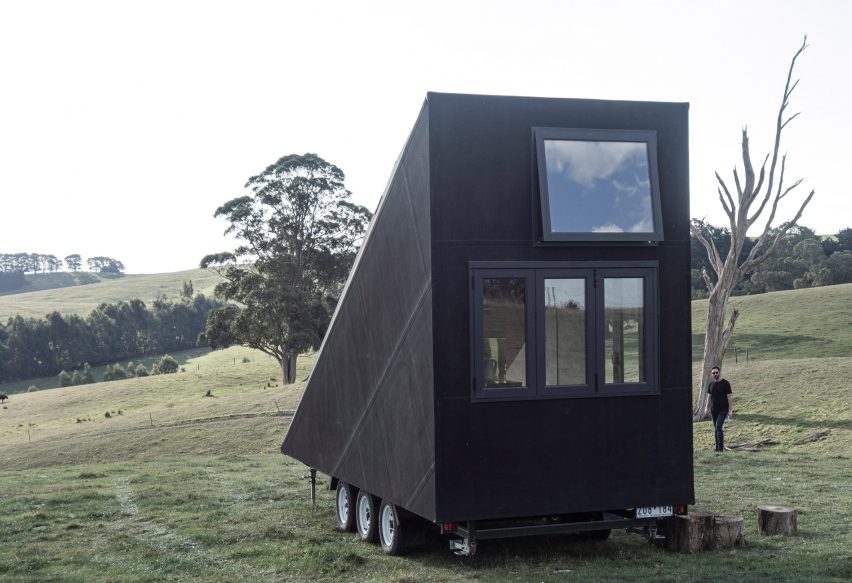
"The geometry is inspired by a combination of the A-frame cabin and the iconic Airstream trailer," the architect told Dezeen.
"The A-frame uses less material than conventional portal framed buildings," he said. "This was an important consideration in regards to the overall mass of the building – it had to be transportable."
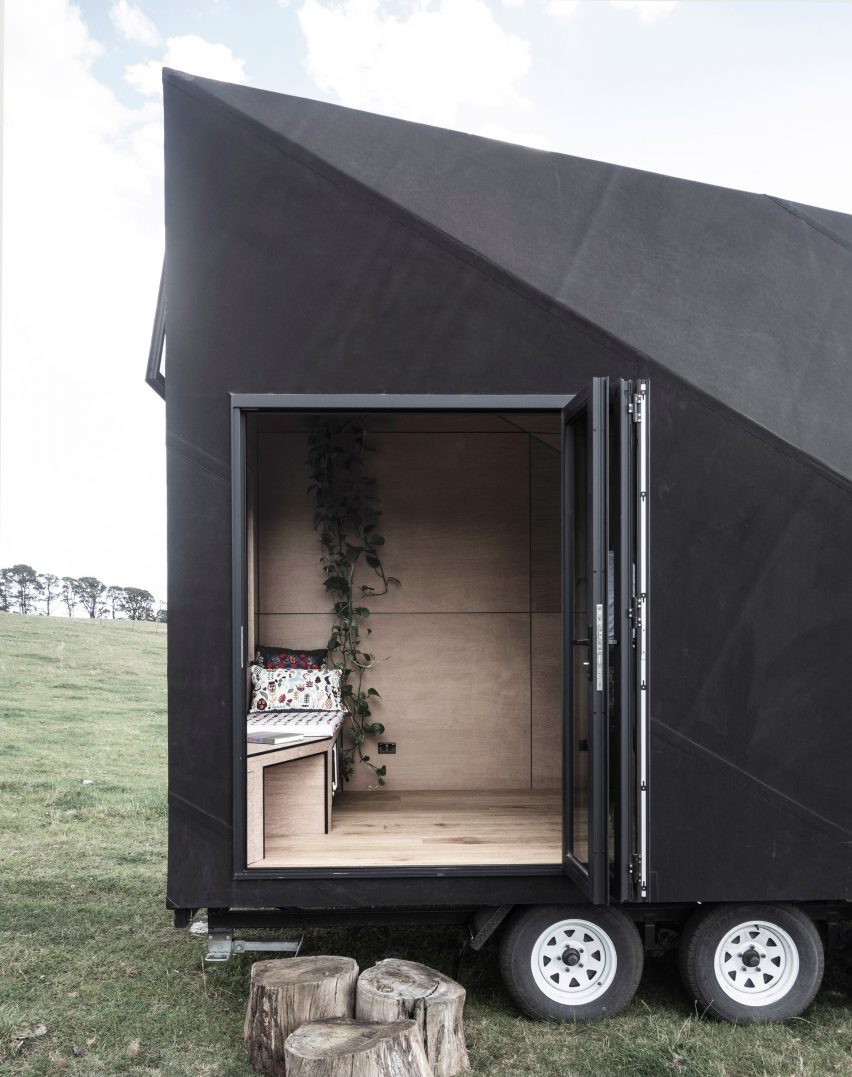
Like the Airstream's polished aluminium exterior, the Base Cabin is predominantly clad in just one material. Black rubber gives the structure as homogenous aesthetic, but also keeps it weatherproof.
"It was chosen for being both durable, mute in its appearance and able to seamlessly wrap the angular form," said Edwards.
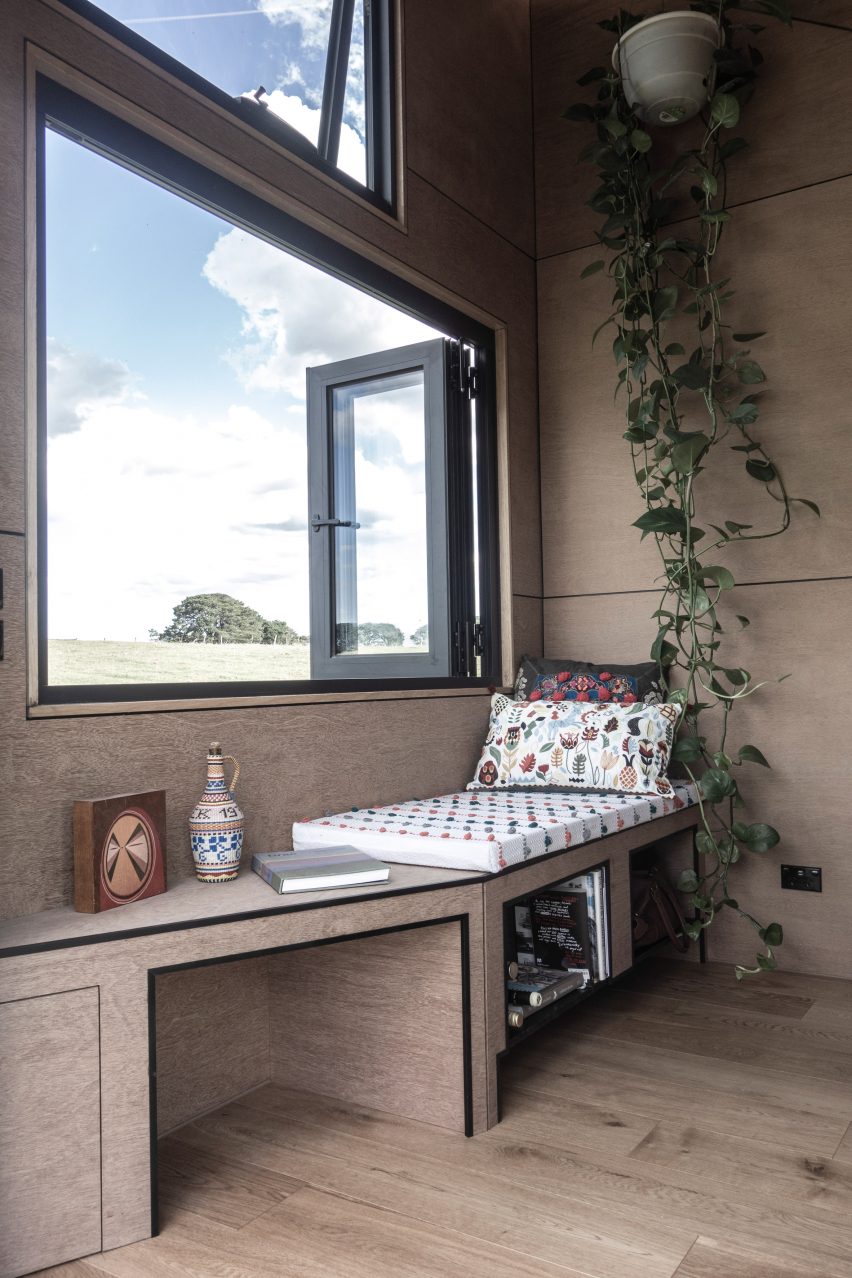
Inside, the cabin is divided into three rooms. A bathroom at the centre of the floor plan separates the main living and dining space from a more secluded bedroom area.
The kitchen comes equipped with a sink, fridge and various cabinets, while the bathroom includes a shower, toilet and sink.
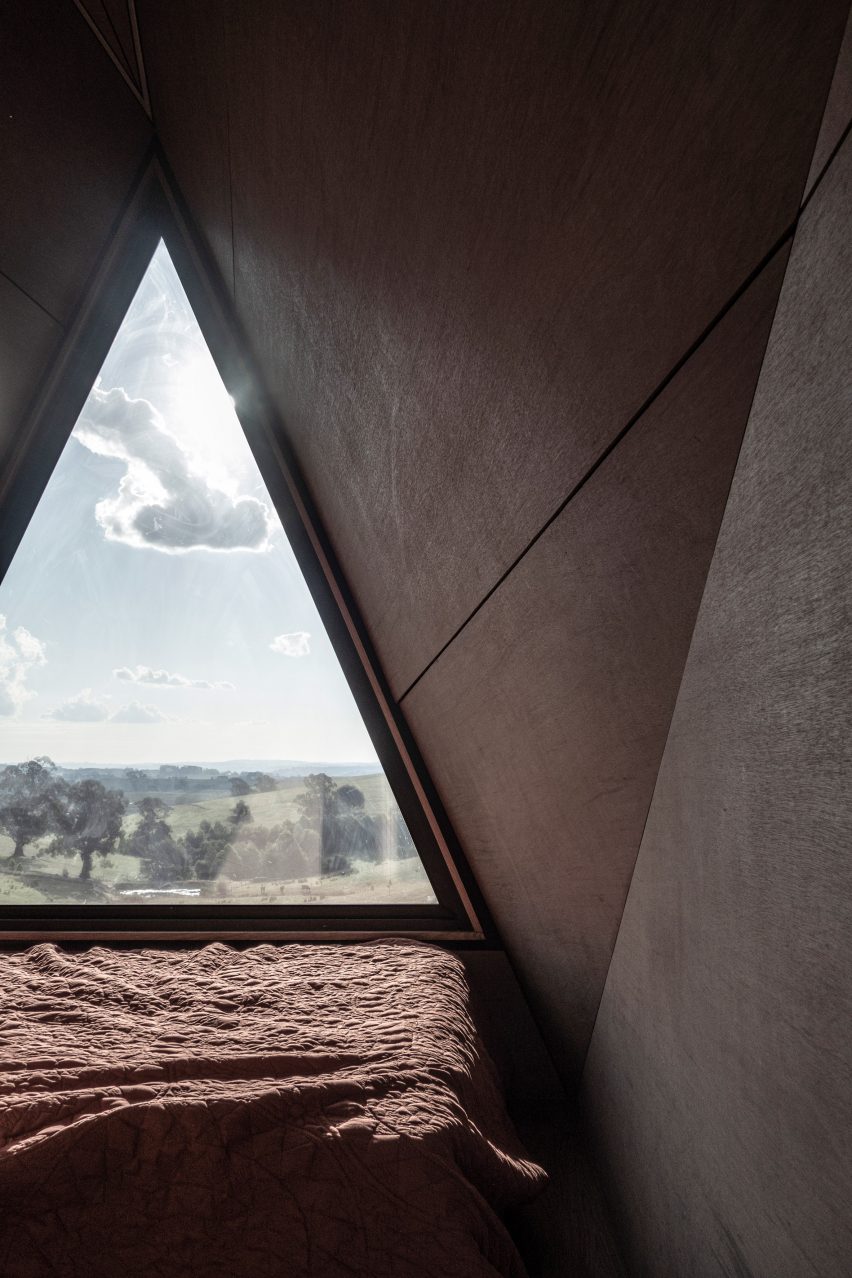
The faceted geometries of the exterior create sloping walls inside, offering a sense of intimacy. This creates a triangular, tent-like space in the bedroom.
Wooden panels line the walls, while a skylight at the highest point of the roof brings daylight into all three rooms.
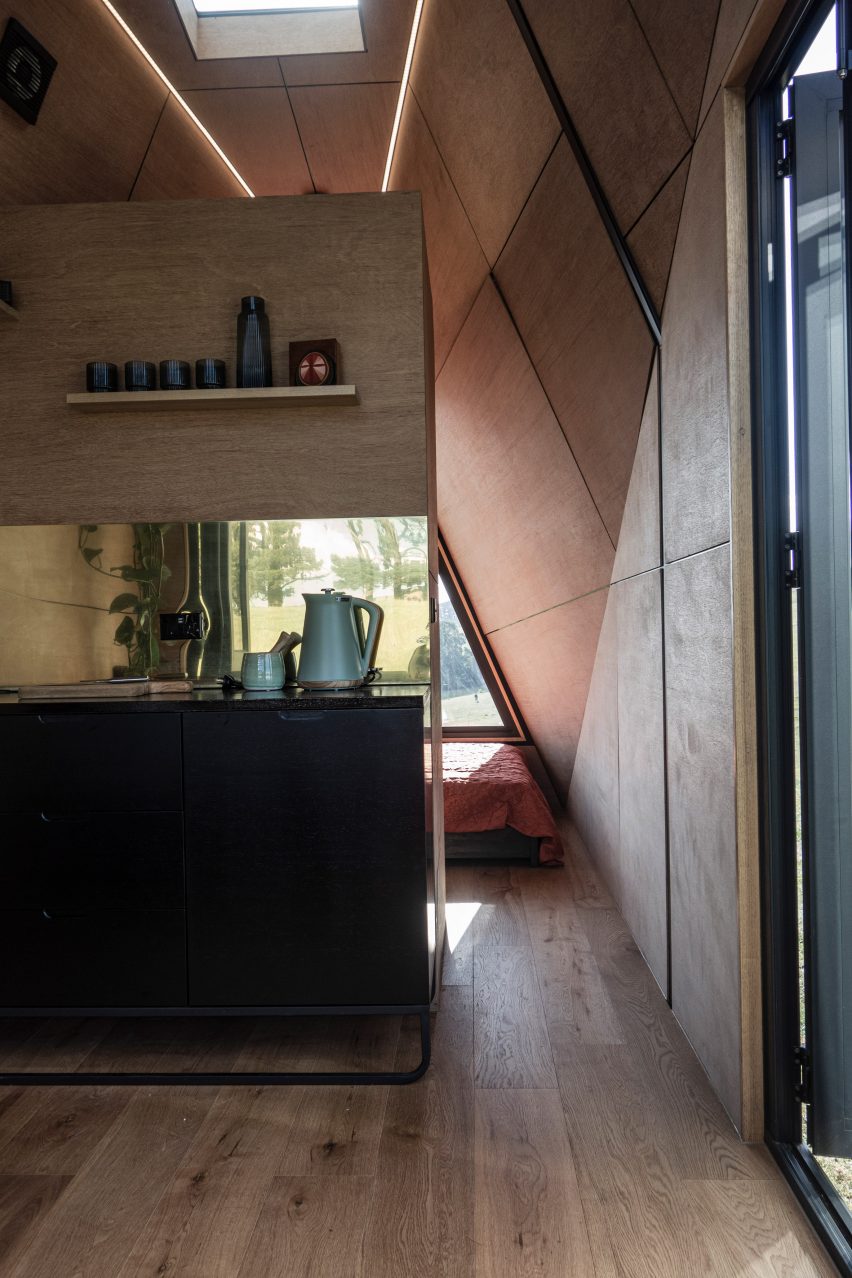
Edwards founded his architecture studio in 2016, having previously been a director of Edwards Moore Architects.
The architect often works on small-scale projects, with previous examples including a mini art studio in a car park and an industrial-style roof extension.
He developed Base Cabin as the first design model for a company of the same name. Base Cabin builds bespoke mobile homes and micro homes. Customers can order this model or design their own.
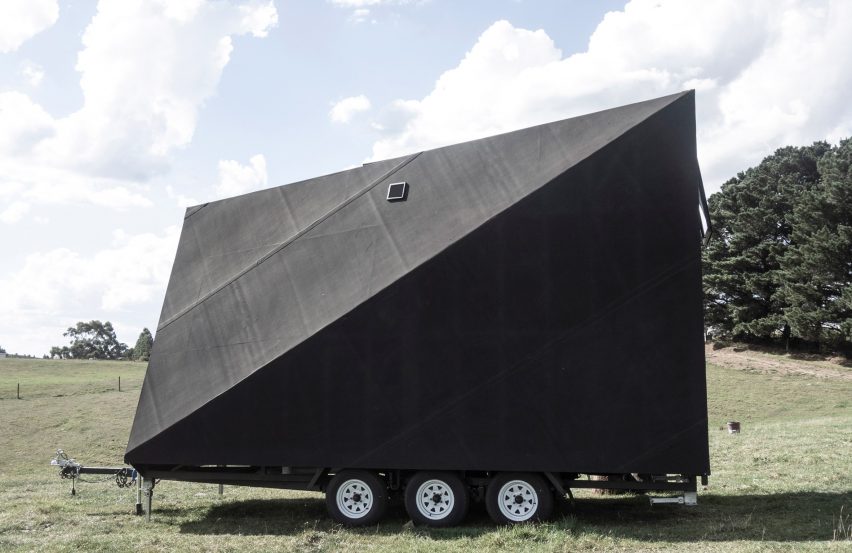
"Collaboration with designers is at the core or what we do," reads the company statement.
"Whilst the cabins we build are small in size, we seek out the best finishes to incorporate them into our spaces. We believe in quality over quantity."
Edwards hopes his design will help people rediscover the simple pleasures of the great outdoors.
Photography is by Studio Edwards.