
Ten housing projects with bold balconies where residents can enjoy fresh air
Architect Alison Brooks has called for more open-air spaces on housing projects so residents can get outdoors safely during the coronavirus pandemic. Here are 10 projects with impressive balconies.
According to Brooks, the pandemic is forcing architects to pay greater attention to amenities that give people access to fresh air without having to leave their homes.
"It is making people think a lot harder about whether they have amenity space like balconies and terraces or French doors on to Juliet balconies," she said in a live interview with Dezeen as part of Virtual Design Festival.
"Everybody's paying a lot more attention to places where you can be outside without being on the street."
Read on for 10 projects that incorporate striking terraces and verandas and see all our stories about balconies here.
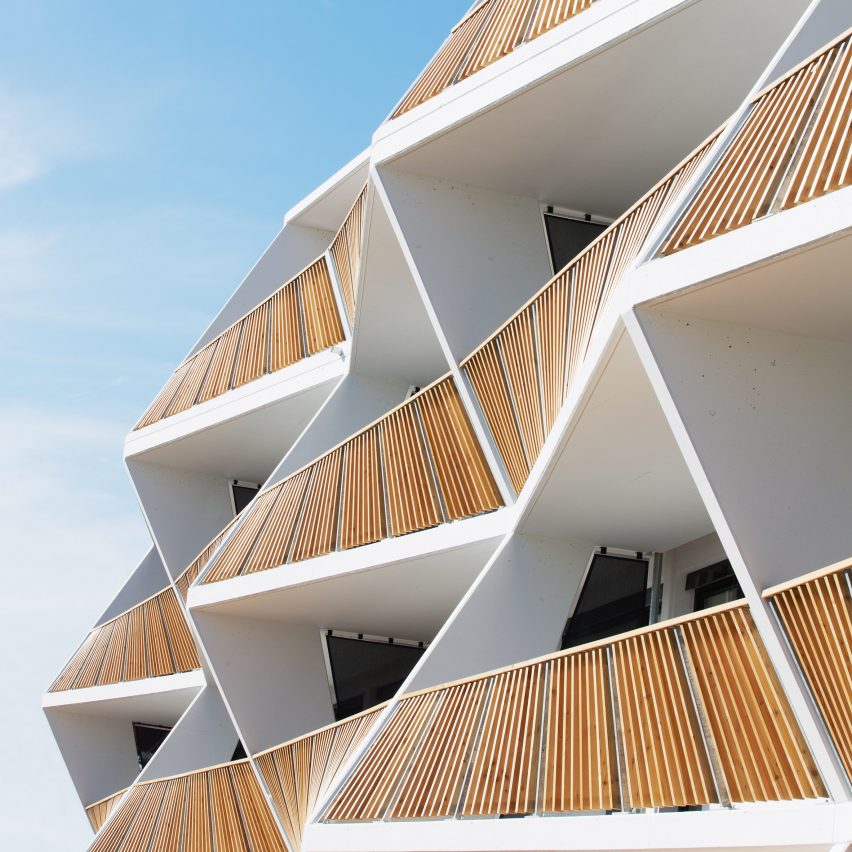
Ragnitzstrasse 36, Austria, by Love Architecture and Urbanism
Balconies with slatted larch-wood balustrades zigzag along the exterior of this sculptural housing block in the Austrian city of Graz.
Despite their unusual shape, the balconies add an extra 17 square metres of space to each apartment – the wider ends can accommodate an outdoor dining set, while the tapered ends can be used to display plant pots and other decorative ornaments.
Find out more about Ragnitzstrasse 36 ›
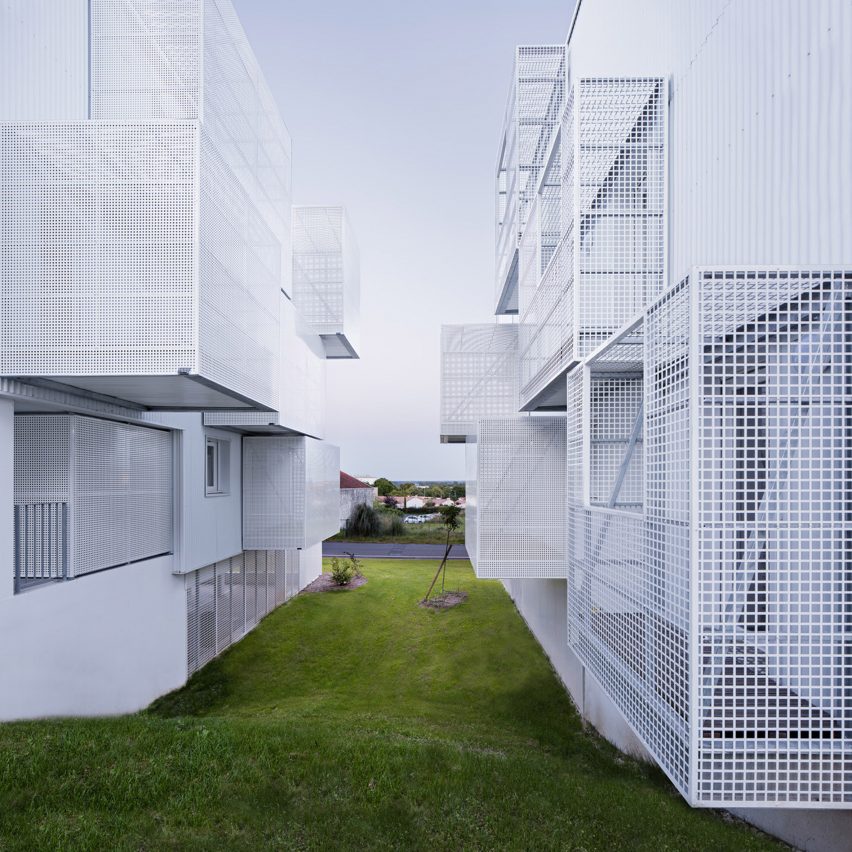
White Clouds, France, by Poggi + More
The spacious box-shaped balconies that project from the facade of this 30-unit apartment block are designed to function "just like garden sheds", giving inhabitants an additional space to store bulky belongings or hang washing to dry.
To keep away prying eyes from passersby on the street, each one is fronted by perforated or gridded sheets of white metal.
Find out more about White Clouds ›
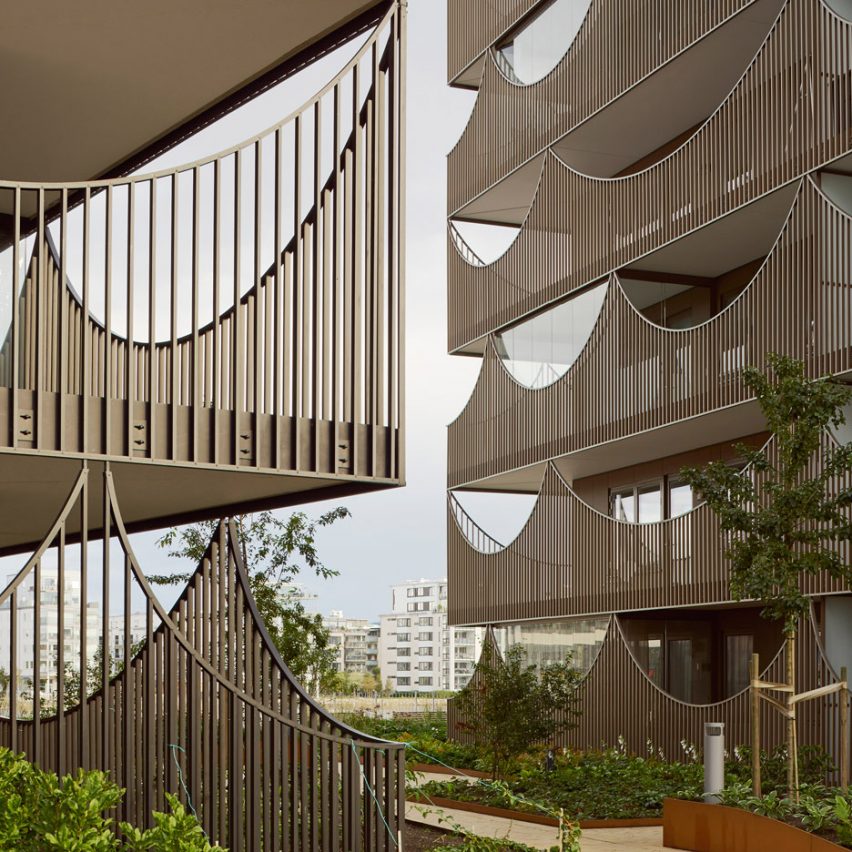
Västra Kajen, Sweden, by Tham & Videgård Arkitekter
The shore-side location of these apartment blocks in southern Sweden encouraged Tham & Videgård to create a facade for the building that's "both sheltering and transparent".
Every apartment's balcony has therefore been fronted with an anodised-aluminium screen punctuated with an upside-down arch, which is meant to mimic the shape of hanging fishing nets.
Find out more about Västra Kajen ›
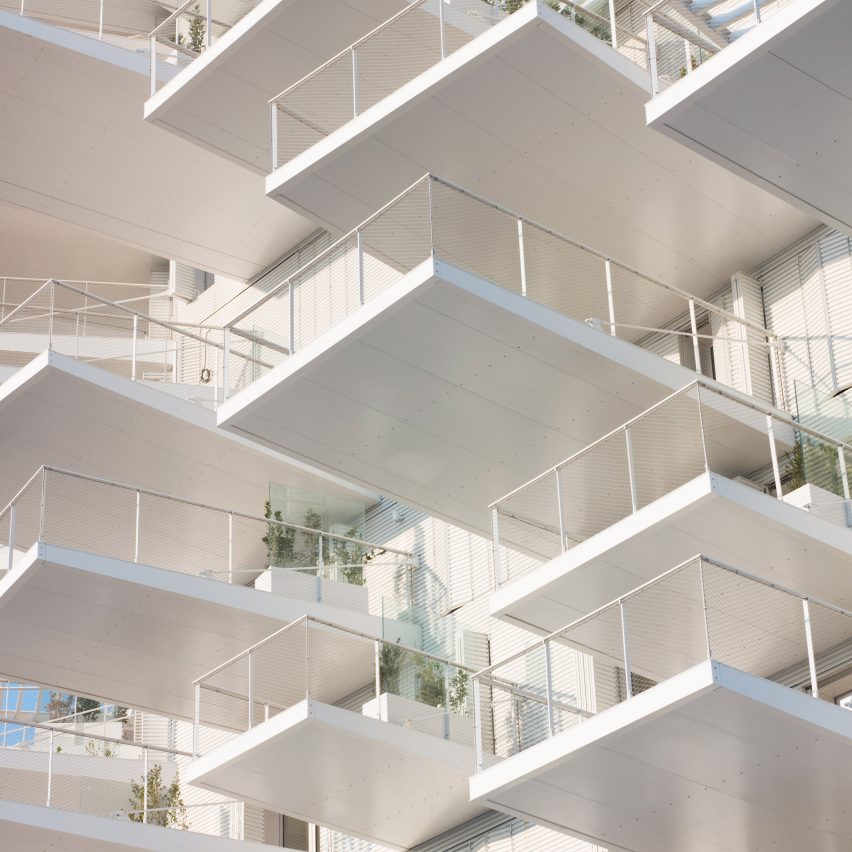
L'Arbre Blanc, France, by Sou Fujimoto
Japanese architect Sou Fujimoto described the lengthy balconies on this residential tower as "fully-fledged living rooms". Each one extends outwards at a different angle, allowing inhabitants to catch glimpses of their neighbours and interact with them.
When viewed from a distance, the balconies appear like fans of leaves – a feature which leant the project its name, The White Tree.
Find out more about L'Arbre Blanc ›
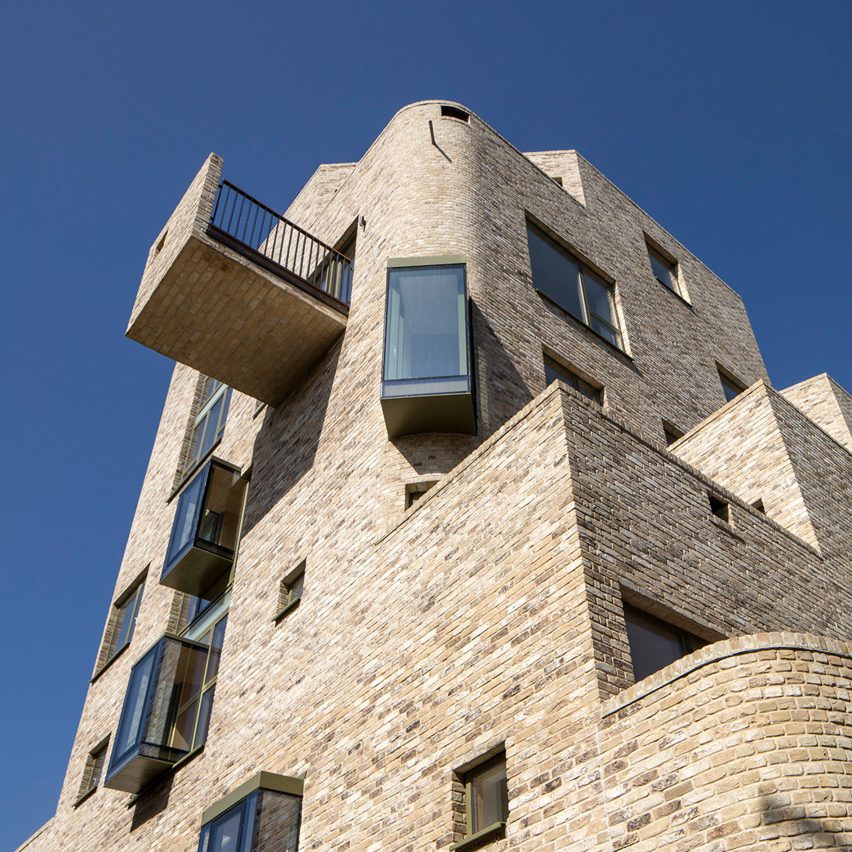
95 Peckham Road, UK, by Peter Barber Architects
Access to the outdoors comes easy in this pale-brick London housing block, which features a number of projecting balconies, stepped-back roof terraces and courtyards.
Peter Barber Architects hopes that the spaces are eventually filled with knick-knacks like plants, umbrellas and vegetable planters.
"If this happens, the building character will continue to evolve as residents occupy their space, enlivening the facades and adding to its personality."
Find out more about 95 Peckham Road ›
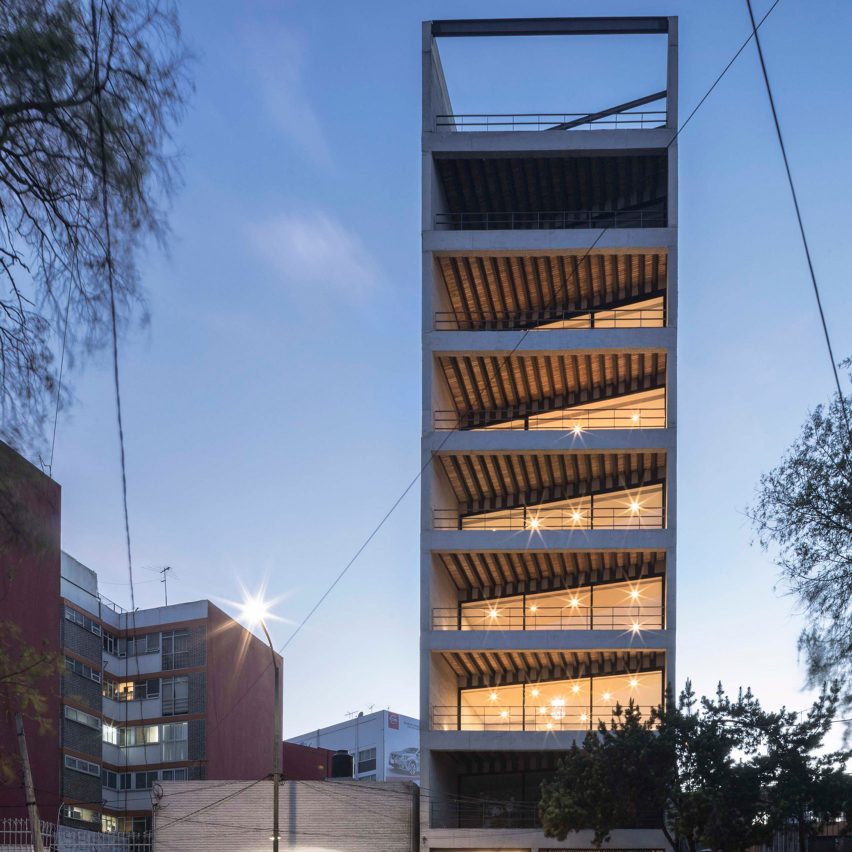
Rodin 33, Mexico, by Carlos Marin
The skinny facade of this residential block – which measures just 7.8 metres wide – didn't stop architect Carlos Marin from incorporating outdoor space for inhabitants.
Each apartment has been set back at an angle to form wedge-shaped balconies with sweeping city views. Sliding glazed doors have also been installed in the adjacent living and dining areas so that there can be a "hybrid condition between interior and exterior".
Find out more about Rodin 33 ›
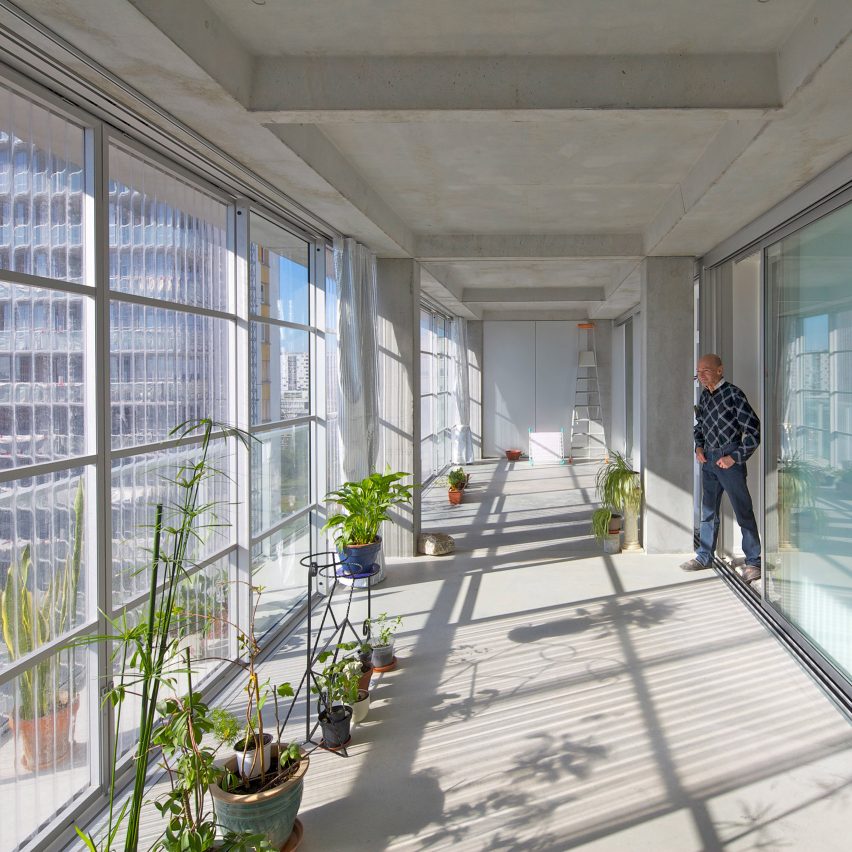
Open-air balconies and winter gardens were added to the exterior of this formerly light-starved social housing block in Bordeaux, which landed the prestigious Mies van der Rohe Award back in 2019.
The outdoor spaces are composed of precast concrete slabs and columns that were hoisted into place with a crane, an attempt by the architects to cause minimal disruption to the inhabitants, who stayed in-residence during the renovation works.
Find out more about Grand Parc Bordeaux ›
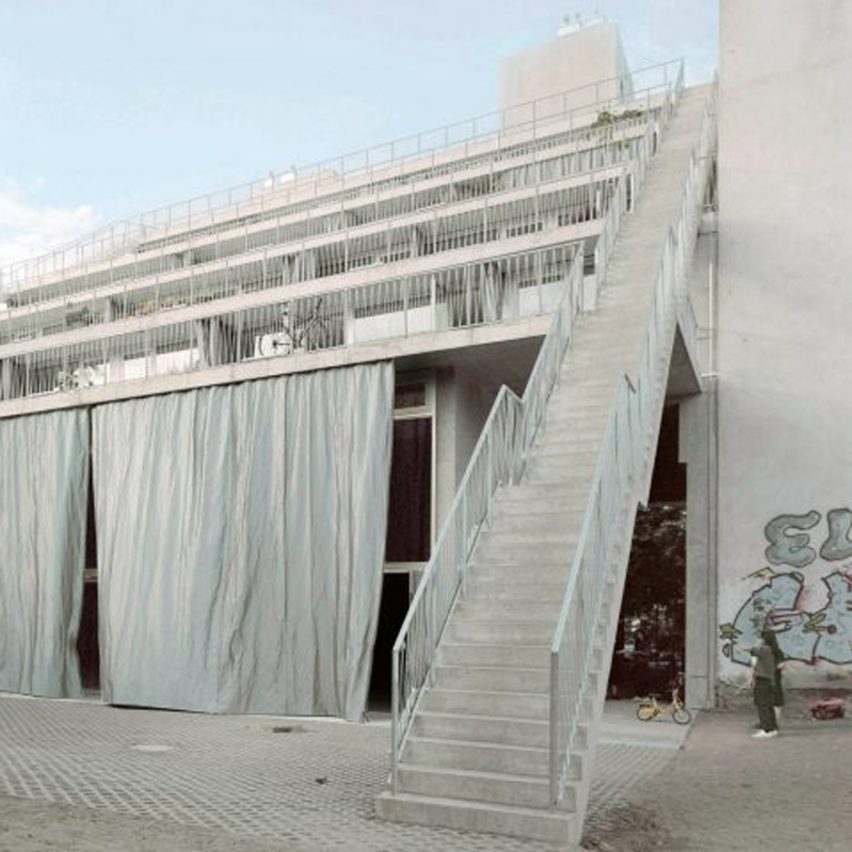
Terrassenhaus Berlin, Germany, by Brandlhuber+ Emde, Burlon and Muck Petzet Architekten
Staggered balconies form pockets of private outdoor space for the apartments inside this mixed-use block in Berlin, which has a gallery on the ground floor and a public roof terrace up top.
The architecture practice imagines that residents can instead have "encounters of every kind" on the two long staircases which run down either side of the building, connecting the two communal areas.
Find out more about Terrassenhaus Berlin ›
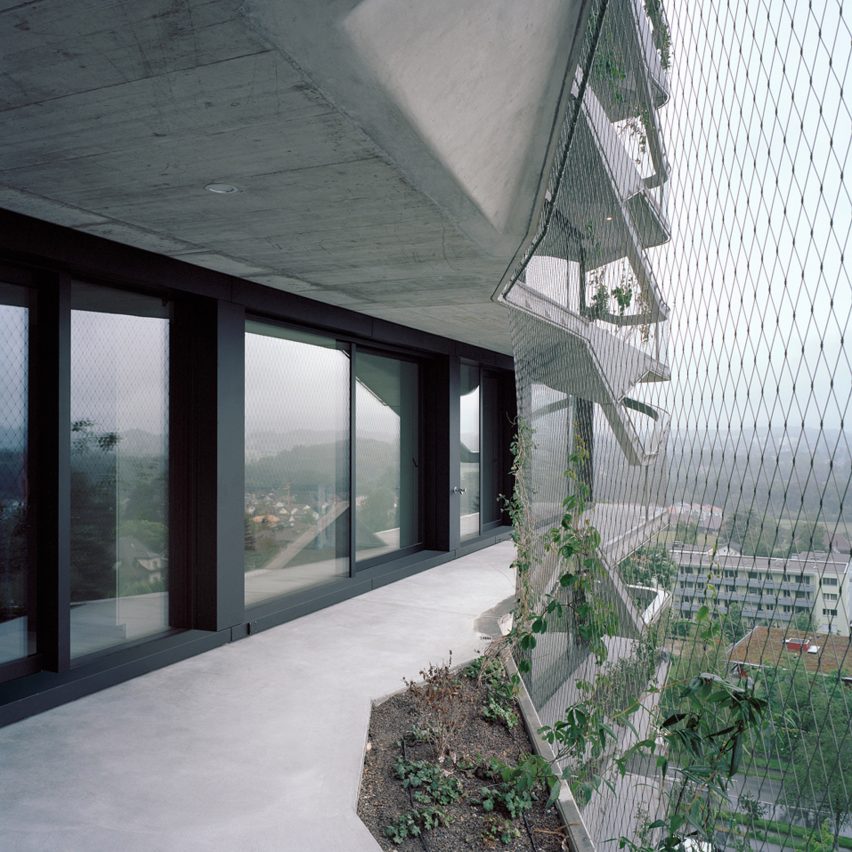
Garden Tower, Switzerland, by Buchner Bründler Architekten
Asymmetric balconies stack up to form the jagged exterior of this housing complex in the Swiss village of Wabern.
Delicate climbing plants wind across mesh panels that wrap around each balcony, turning the building's facade into a "green rock face". The foliage was also incorporated to provide natural shading to internal living spaces.
Find out more about the Garden Tower ›
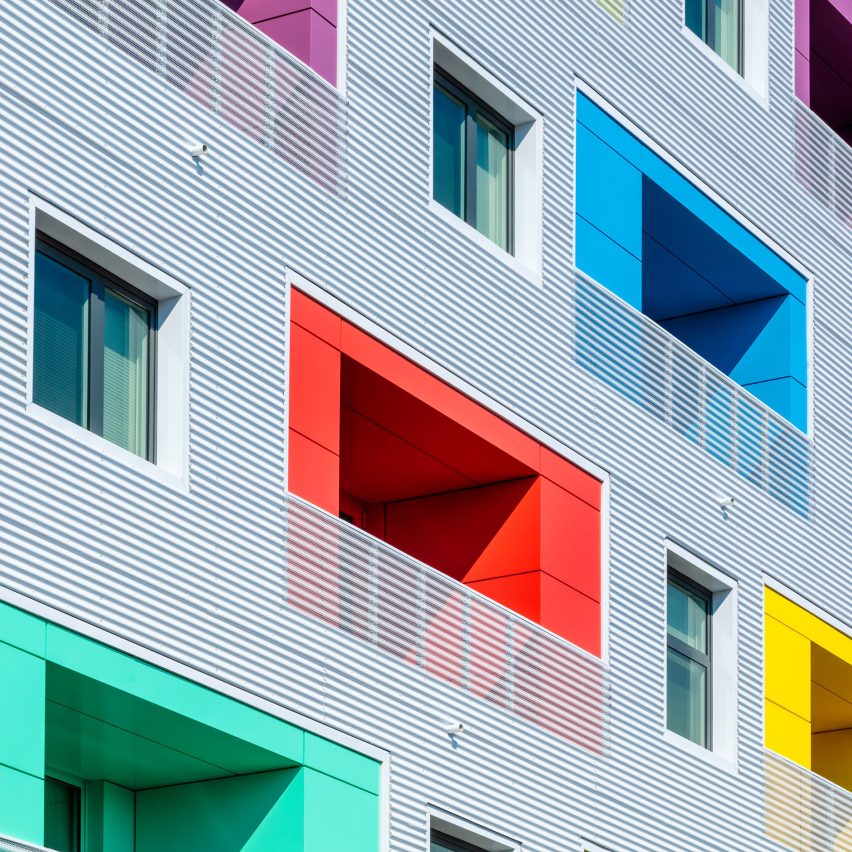
Independence Library and Apartments, USA, by John Ronan Architects
Designed to "transcend the brutal pragmatism" of housing schemes seen elsewhere in Chicago, this residential block features a rainbow of balconies decked out in colours ranging from sea green to sunshine yellow.
To make the building even more distinctive, the architects ensured the balconies weren't arranged in a perfect grid – they've instead been dotted randomly across the facade.
Find out more about the Independence Library and Apartments ›