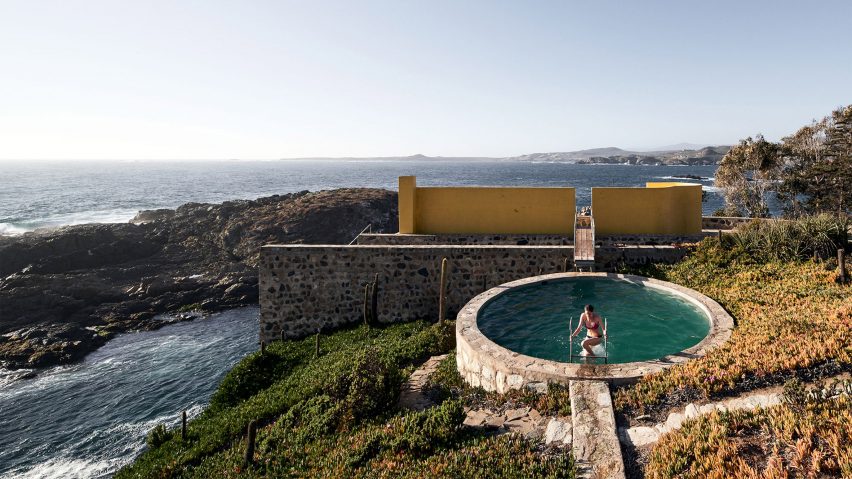
Photographs reveal curved yellow wall wrapping rooftop terrace of Los Vilos House by Cristián Boza
Photographer Cristobal Palma has captured late Chilean architect Cristián Boza's cliffside retreat, which was built in the 1990s and features a winding yellow wall and circular swimming pool.
Boza completed the house in Los Vilos, Chile, in 1997 as a weekend retreat for his family, including his wife and their four children.
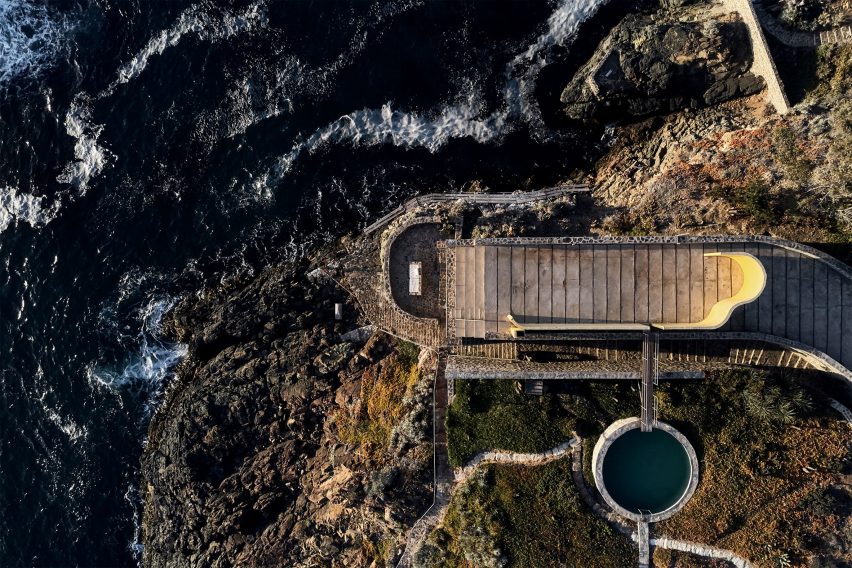
Having only seen Los Vilos House in photos from the 1990s, Palma arranged to visit the site in September last year through Boza's son, Cristián Boza Wilson. The Chilean photographer said the late architect managed to see the new set of images just before he died this year and was pleased with them.
"I knew that Boza's health was not very good and I wanted to photograph his house while he was still around," Palma told Dezeen.
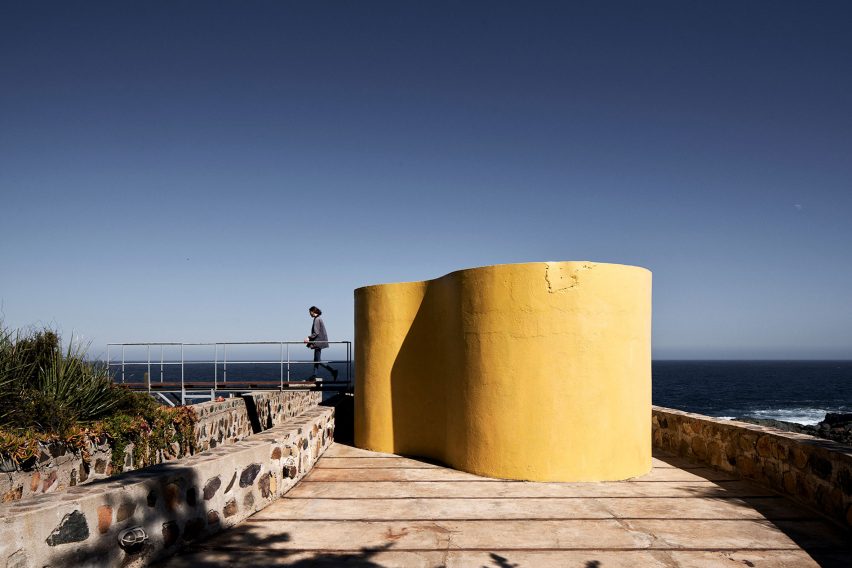
Los Vilos House is topped by an undulating yellow-painted concrete wall that protects its roof terrace from winds. Measuring six by 25 metres, the concrete terrace forms steps on its shorter side to sit with views of the South Pacific Ocean and sunsets.
An elevated bridge crossing a long set of steps links the terrace to a round stone swimming pool.
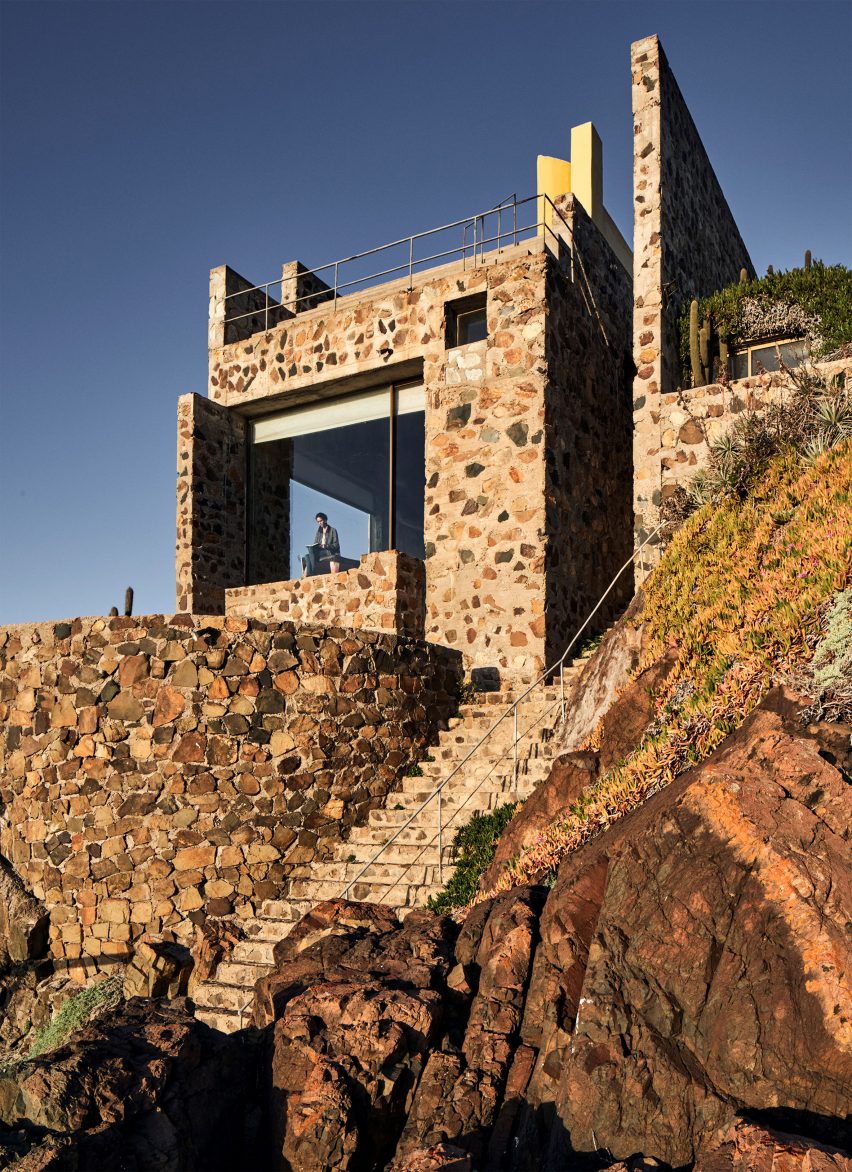
The walkway extends over a staircase leading down between from the top of the site to the water, splitting in two at the end to form a second stair to the rooftop. Two walls made of local stone flank the stair and are punctured with windows and doors into the house.
"In this house, each space is arranged around the long stoned passage that originates at the highest point of the terrain and ends in the ocean," added Boza's son, who runs their firm Boza Wilson Arquitectos.
"All the rooms of the house are aligned along this path full of doors and windows, just like a fishing village in the Mediterranean Sea."
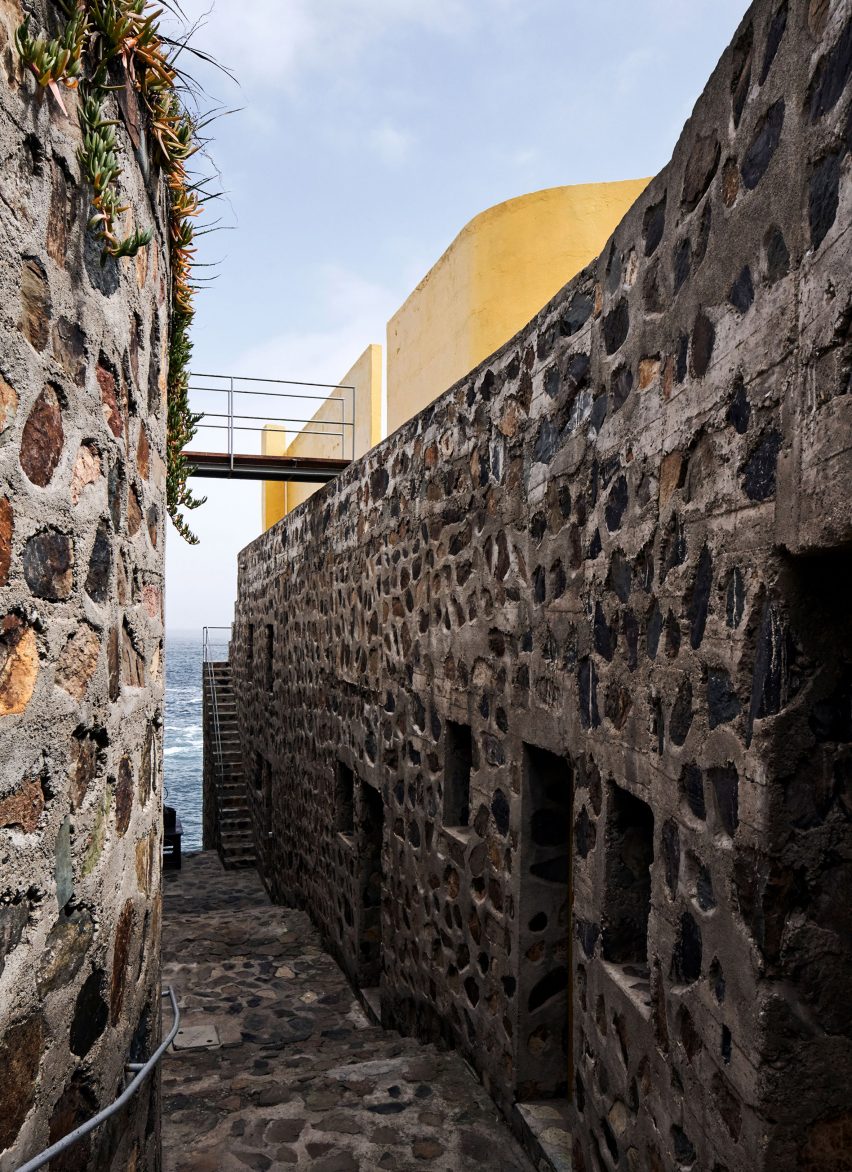
Stone walls are left exposed inside the house, which has a lounge with large windows facing the ocean. A metal chimney is elevated on one wall running up through a slender mezzanine level with storage for books.
Steps lead up to the dining room on a slightly higher level with yellow-painted concrete floors reminiscent of the wall outside. A door from the dining room provides access to the kitchen located on the other side of the staircase.
The master bedroom is placed behind the dining room, while four more bedrooms are located to the rear of the house and accessed from the stone paths.
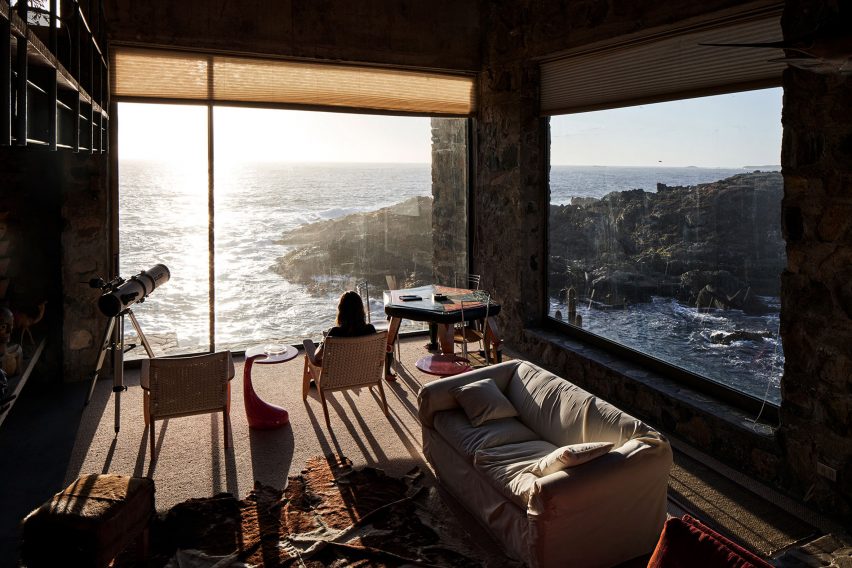
Boza also created a separate second stone volume to house a sauna and a jacuzzi facing the sea. The landscaping was designed with his wife Diana Wilson.
Palma's photography forms part of a wider project to capture Chilean architecture from the late 1990s. He said Boza's 22-year-old design provides an example of a typology still popular today.
"I wanted to start photographing some projects that could be identified as key in the 'new wave' of Chilean architecture that started to get noticed abroad in the late 90s, and this project is definitely part of that bunch," Palma told Dezeen.
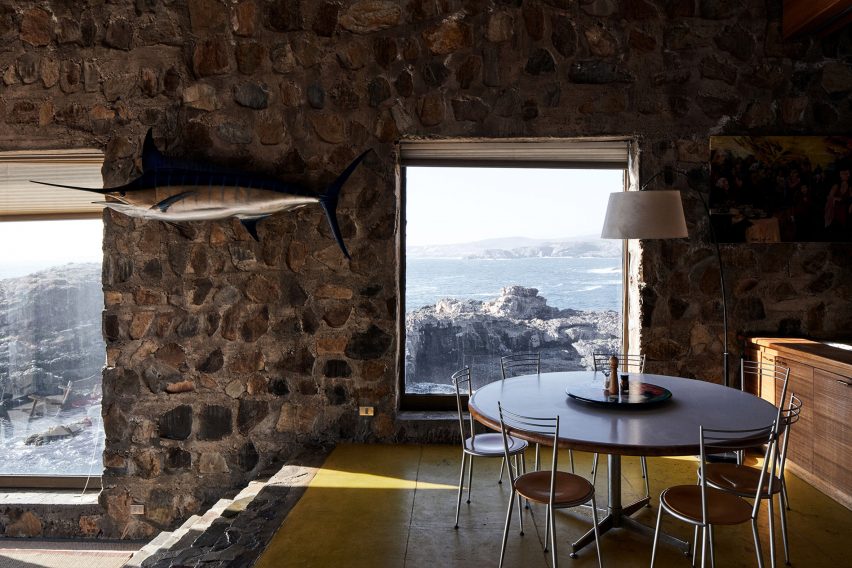
"This kind of 'house hanging by the cliff facing the Pacific' became a typology in itself here in Chile," he added. "This house is definitely one of the best-accomplished samples of the ones I have been lucky to get to visit."
Other houses completed more recently complete in this style include a property by Office of Ryue Nishizawa with a wavy concrete roof and a residence by Alejandro Aravena with a huge chimney.
Boza died aged 76 due to liver disease. He is known for buildings like The Santiago Justice Center, the Quinta Normal River Park, the Bellavista headquarters of the San Sebastián University, and a number of houses for Chilean president Sebastián Piñera.
He was also the dean of architecture at the San Sebastián University but resigned following controversial comments.
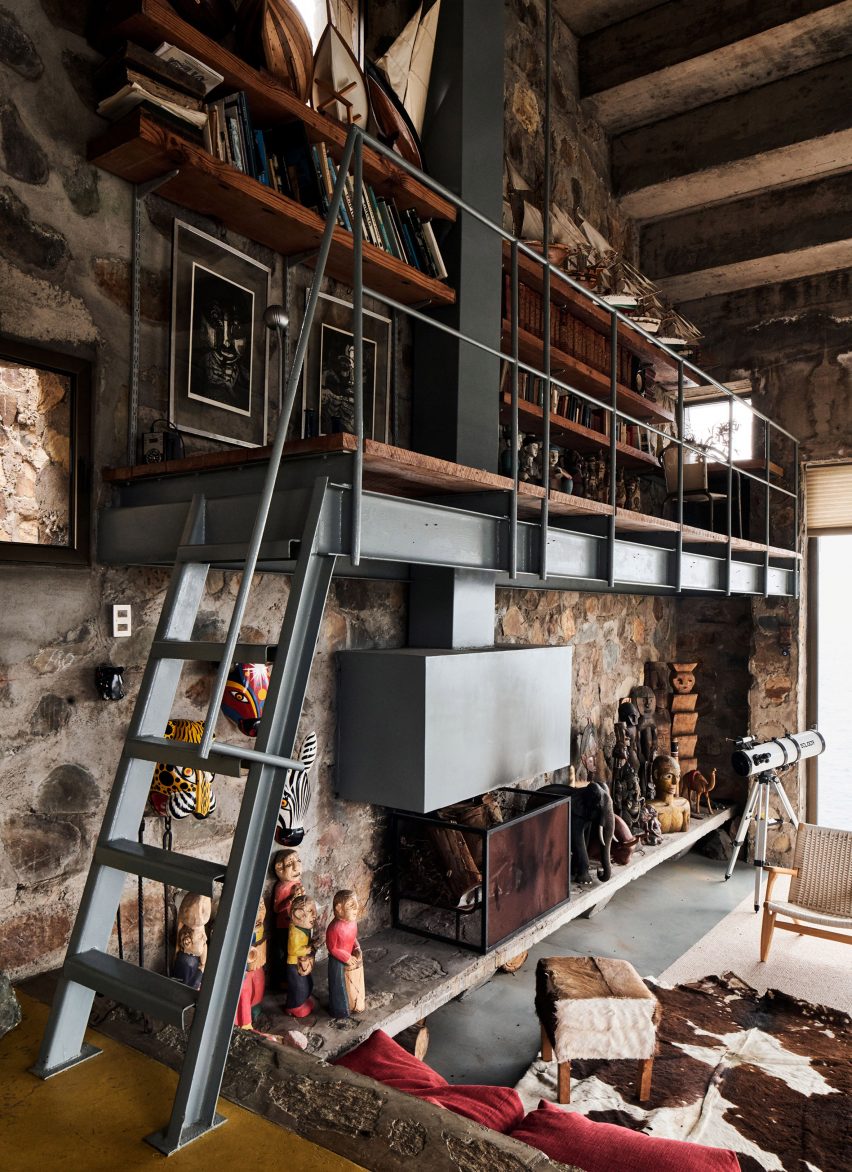
"You could definitely describe him as one of those larger than life types of characters," Palma added.
"Both his work and his public persona became somewhat controversial in the last decade or so, so in a way I was even more intrigued by this house that I had only seen in pictures from the 90s."
Photography is by Cristobal Palma.
Project credits:
Builder: Pablo Epulef
Construction engineer: Ricardo Aránguiz
Landscape designer: Cristián Boza, Diana Wilson