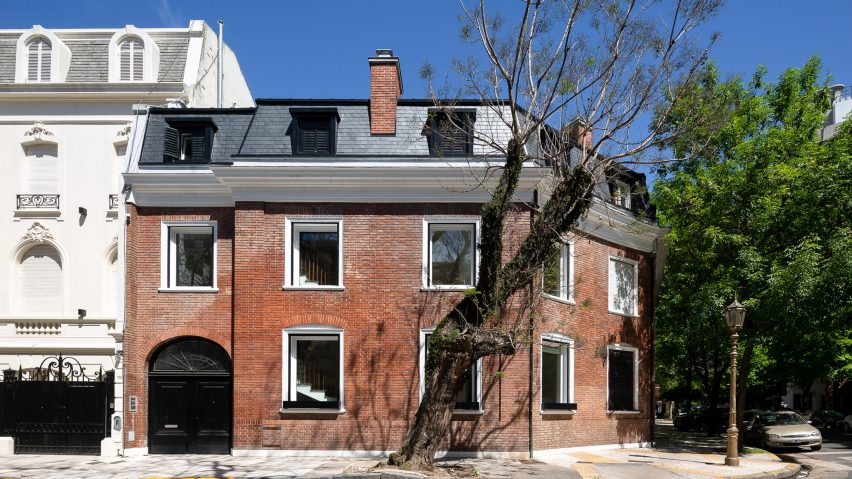
Torrado Arquitectos carries out subtle renovation of 1930s Buenos Aires house
Argentinian studio Torrado Arquitectos has used material that match the original home for its renovation of House in Barrio Parque in Buenos Aires
The local studio renovated and reconfigured the property, which was completed in 1938 by architect Alberto Rodriguez Etchetoc, but aimed to change the appearance as little as possible.
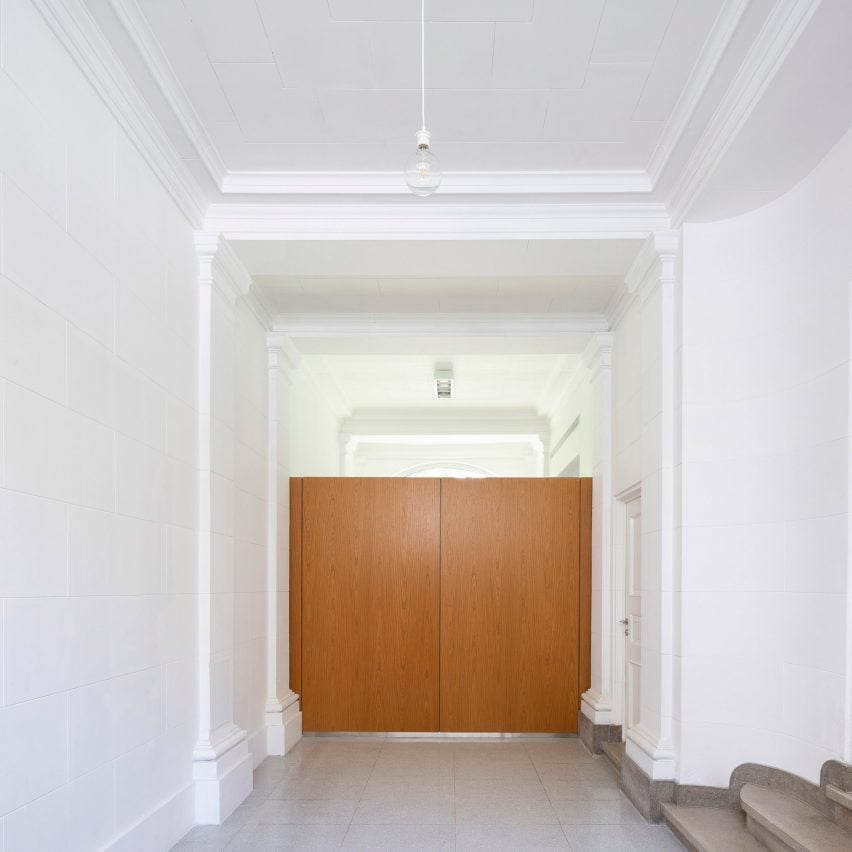
"The aesthetic concept of imitating is known as mimesis, in which the imitation cannot be compared to the original, on the contrary, it becomes its equivalent," said Torrado Arquitectos.
"It is within this frame of work that the renovation and extension of the House in Barrio Parque was planned," it continued.
"The addition of new bedrooms, the new circulation and the relocation of service areas blend with the original project, at times completely disappearing."
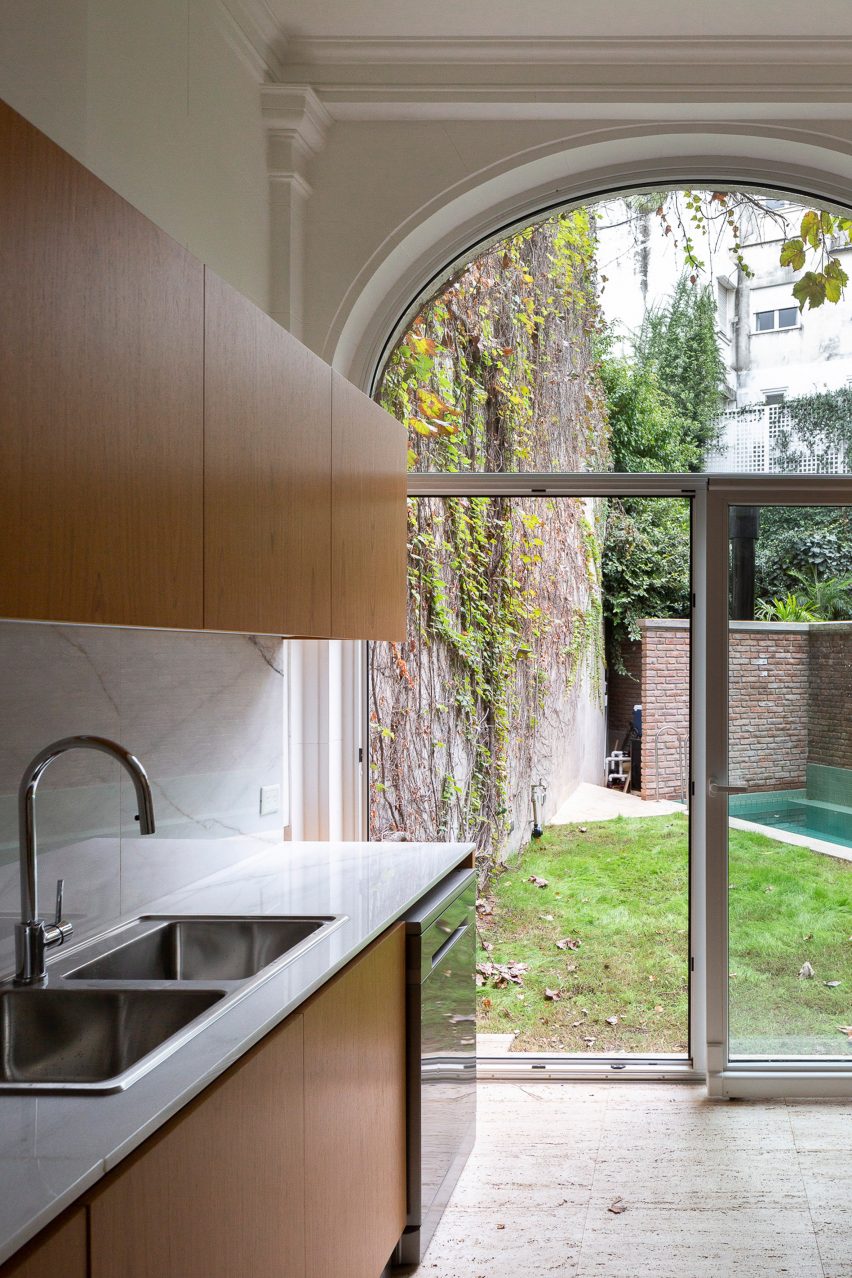
The house is one of two properties built on a corner plot in the Argentinian capital city, giving it an unusual triangular footprint. Two spiral staircases lead up its three floors: one has stone steps while the other has wooden treads.
Reddish brick forms the exterior, while inside its tall walls are updated with fresh white paint coating tiles and prominent skirting and cornice moulding.
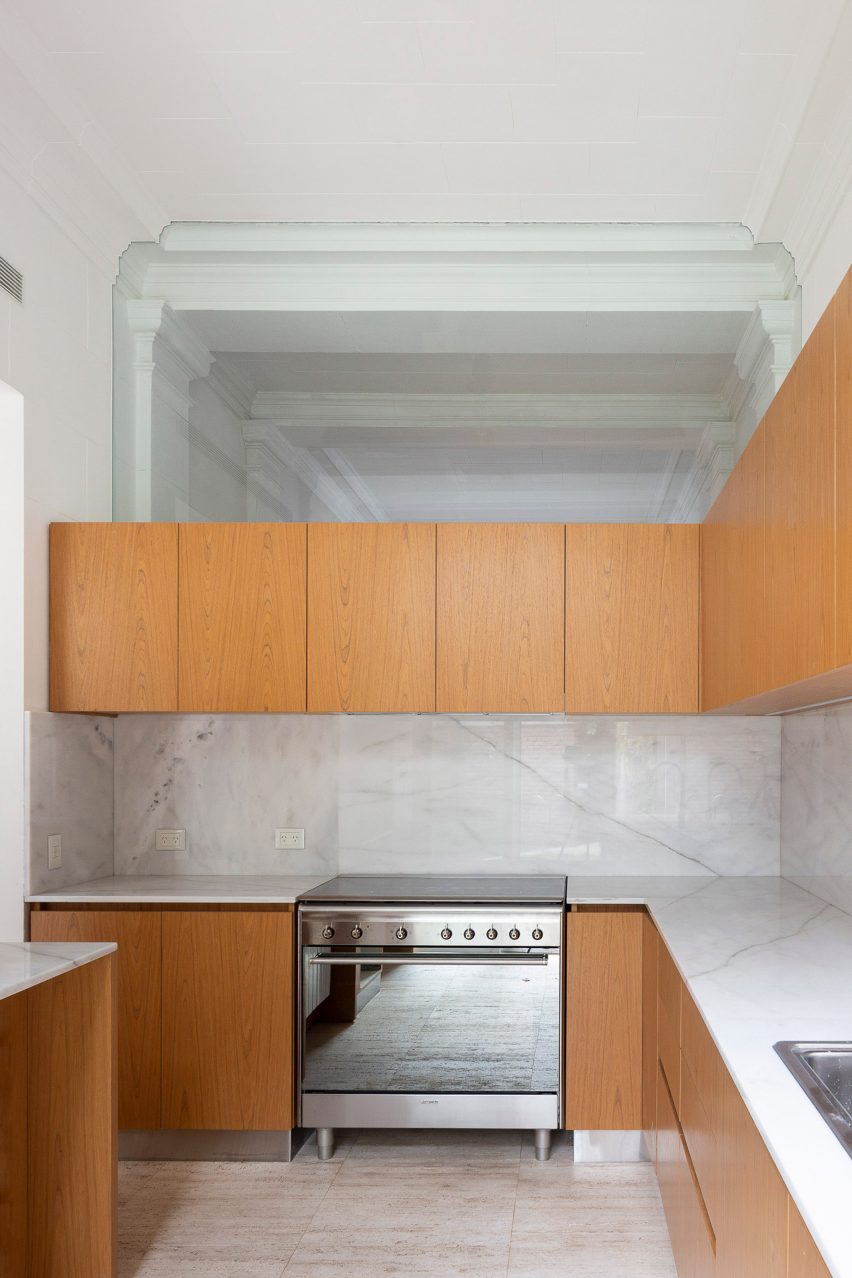
Decorative details include the insertion of glass that is cut to match the ceiling trim so it is difficult to see, and also allows natural light between spaces.
New materials, including wood veneer and marble flooring, were also chosen to match the existing finishes.
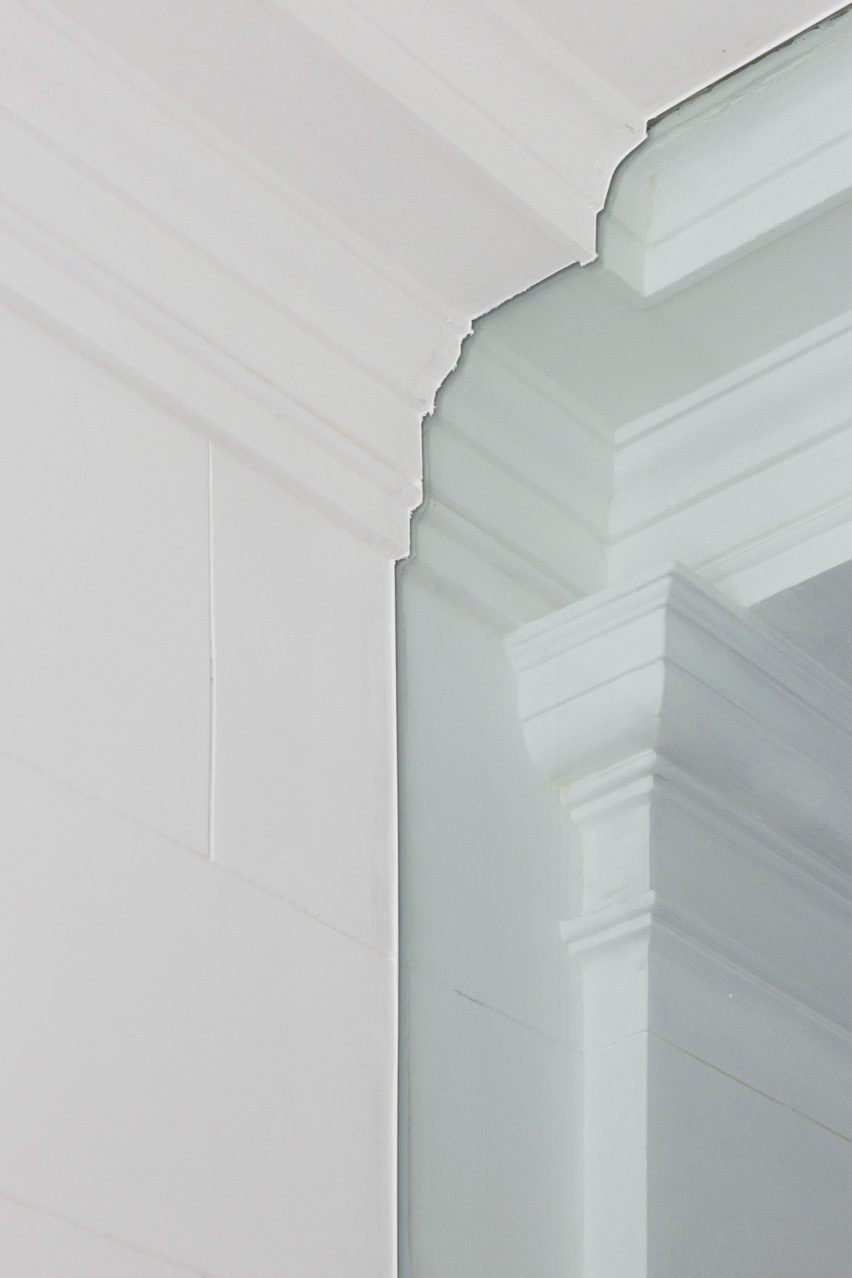
"There is almost no difference in the materials chosen for the renovation," the studio added.
"Few new materials were used, the veneer chosen for the furniture and divisions and the travertino marble with a rustic finish for the floors, all blend with the white stucco and the Slavonian oak wooden floor already existent."
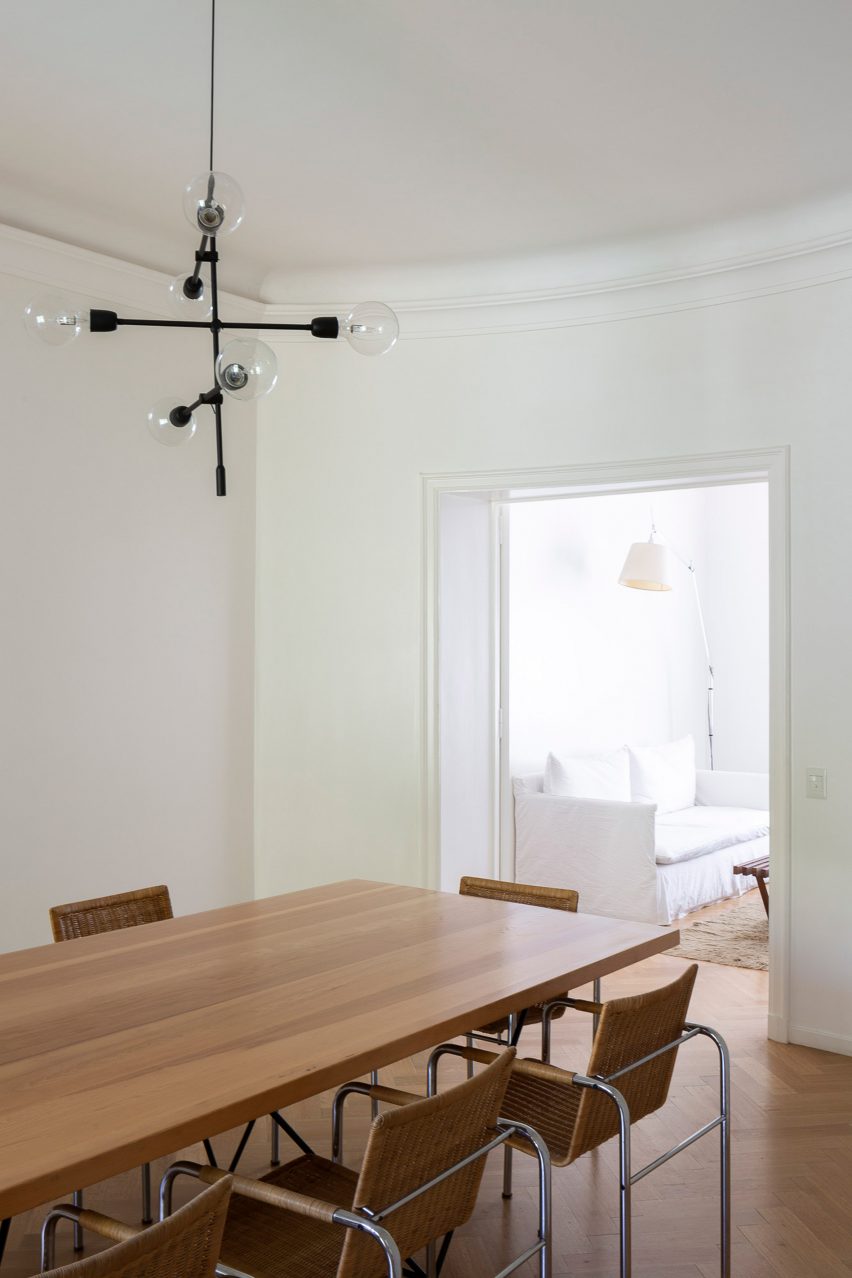
Torrado Arquitectos said it did make two big interventions in the project: "only two sectors in the kitchen and the dressing room, completely built with wooden panels, are a proper renovation, the rest is a work of invisible conservation and restoration, mimesis of a longed past".
Wood kitchen cabinetry is paired with marble splashback and limestone flooring in the kitchen. An arched window with doors that open onto the back garden where there is a seating deck and a small pool.
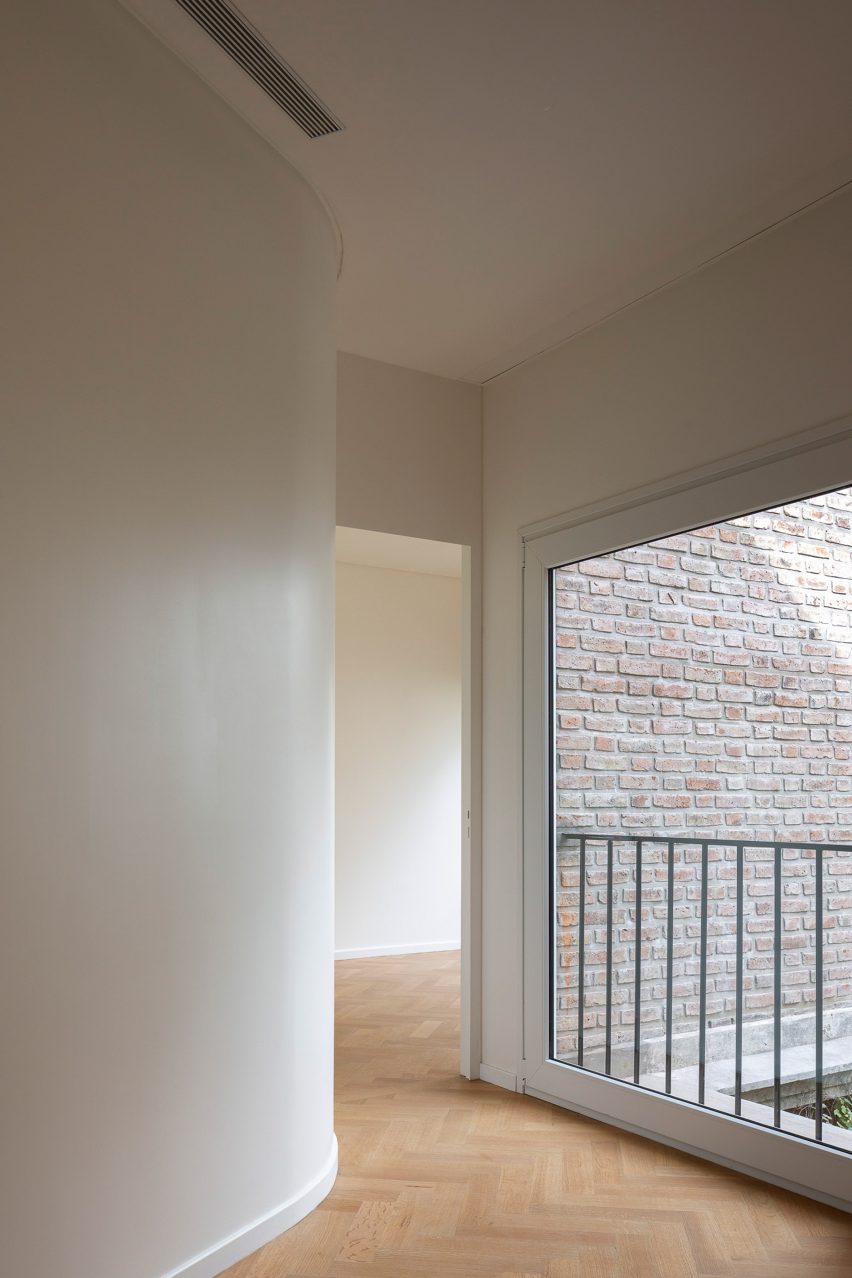
Storage in the dressing room is also paired with the limestone, which extends to form walls of the bathroom and shower.
In the adjoining living room and dining room wood herringbone flooring offsets white walls, while modernist furniture allude to the building's history.
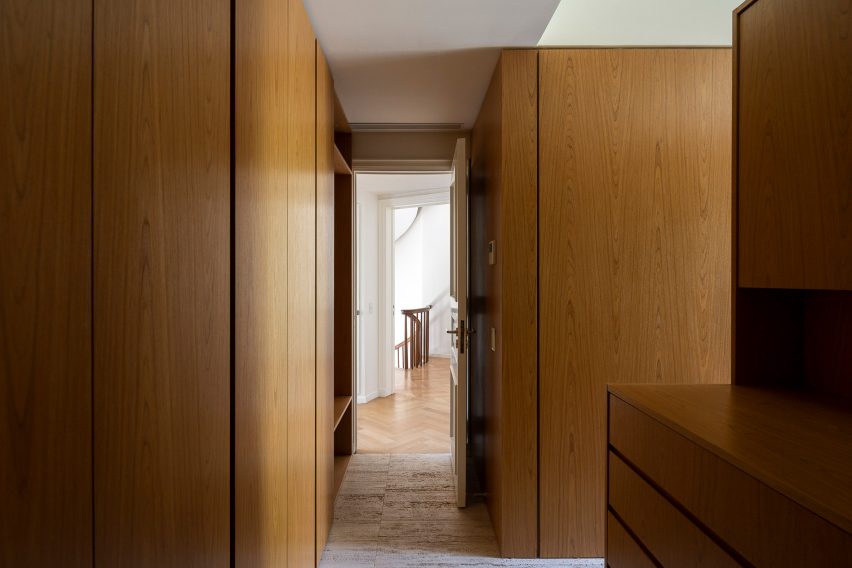
Other recently completed residential projects in Buenos Aires include the extension of a courtyard house designed by Hernan Landolfo and Marcos Asa and a small apartment that IR Arquitectura created from a leftover corner of a 1950s building.
Photography is by Javier Agustin Rojas.
Project credits:
Project and design: Torrado Arquitectos
Project team: Martin Torrado, Architect Ligia Gaffuri, Architect Gonzalo Yerba, Architect Leandro Valdivieso, Architect Mora Linares