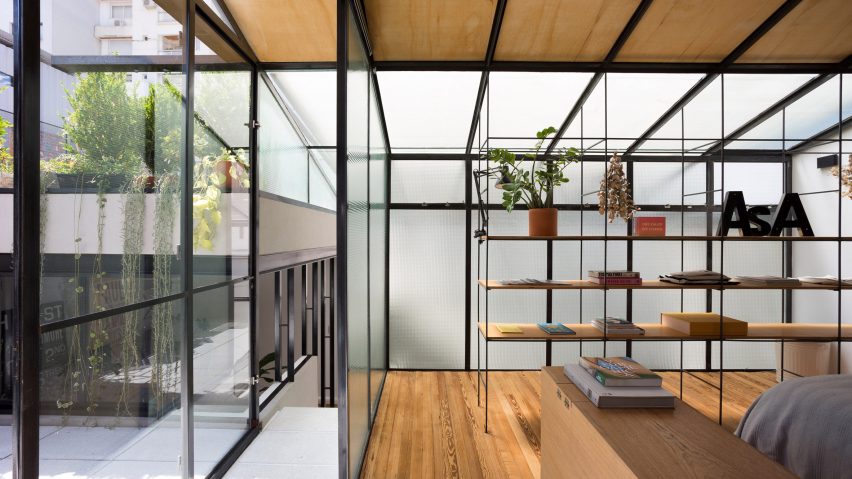
Hernan Landolfo and Marcos Asa top courtyard house in Argentina with glass extension
Argentinian architects Hernan Landolfo and Marcos Asa have extended an apartment in Buenos Aires and reorganised the living spaces around a double-height atrium with an olive tree growing in the centre.
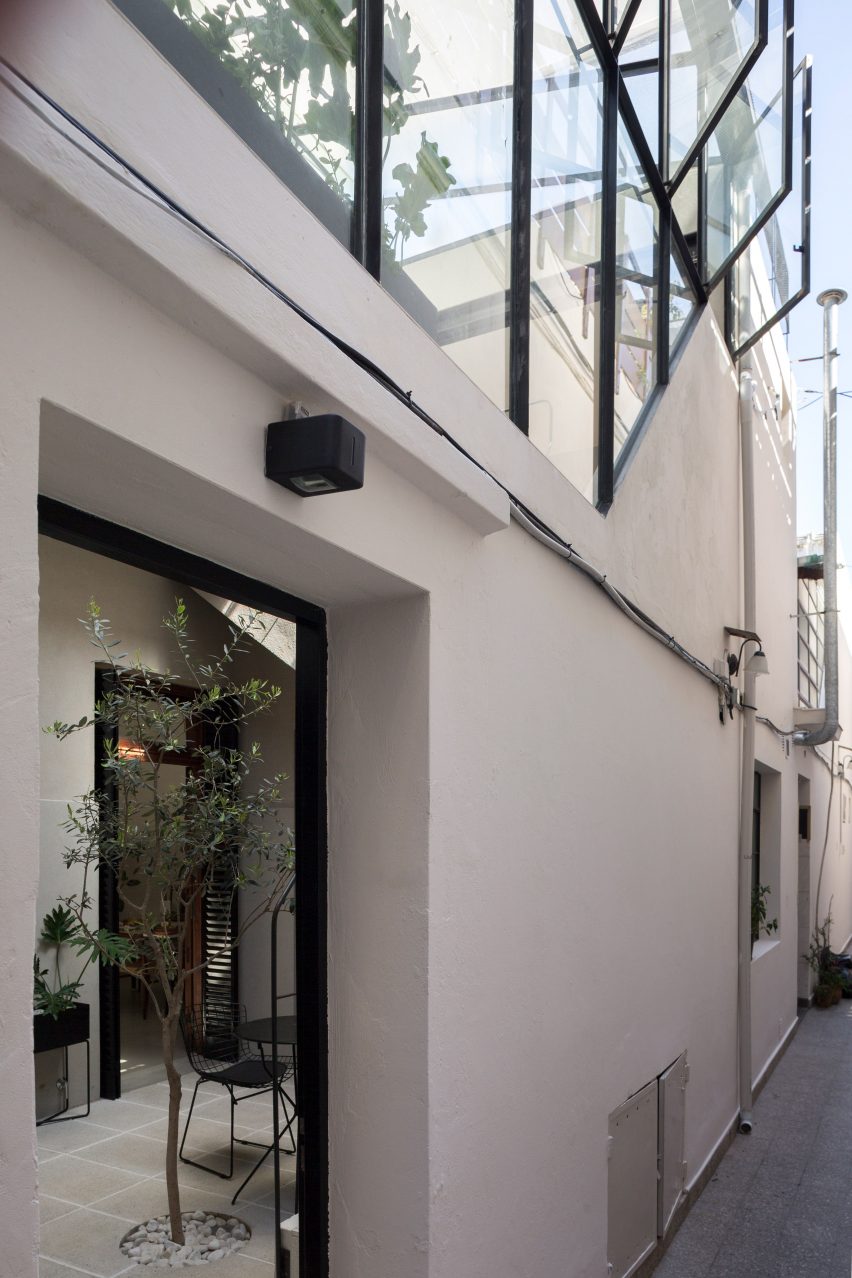
Landolfo and Asa were enlisted by his clients to expand their living space to include a home office. They determined that the best way to increase the useable area would be to enclose the volume defined by its courtyard, thereby adding a floor to the apartment.
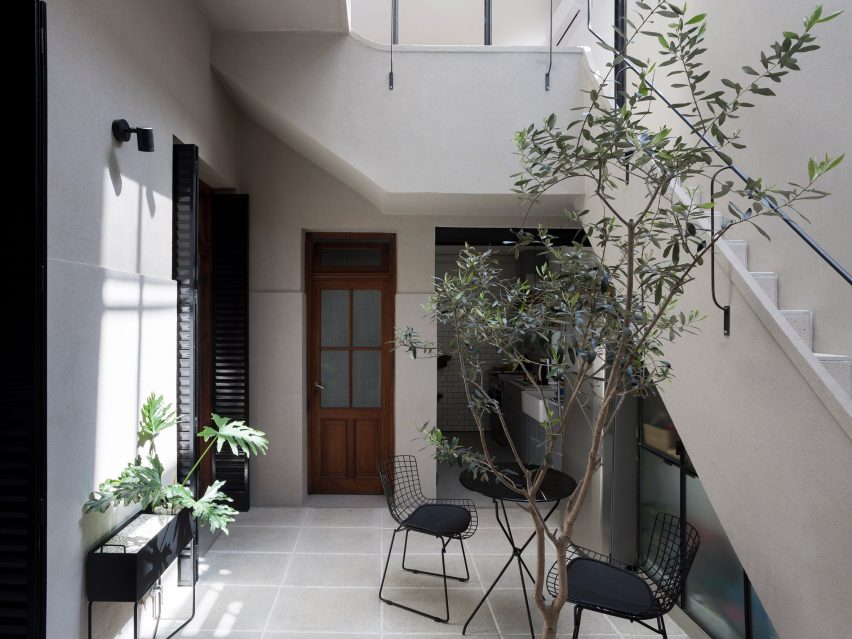
"The main operation is to complete the volume by means of a light, transparent structure, as well as the colonisation of the terraces with a simple flooring," explained Hernan Landolfo. The project is dubbed Casa Juramento, after the street it is located on.
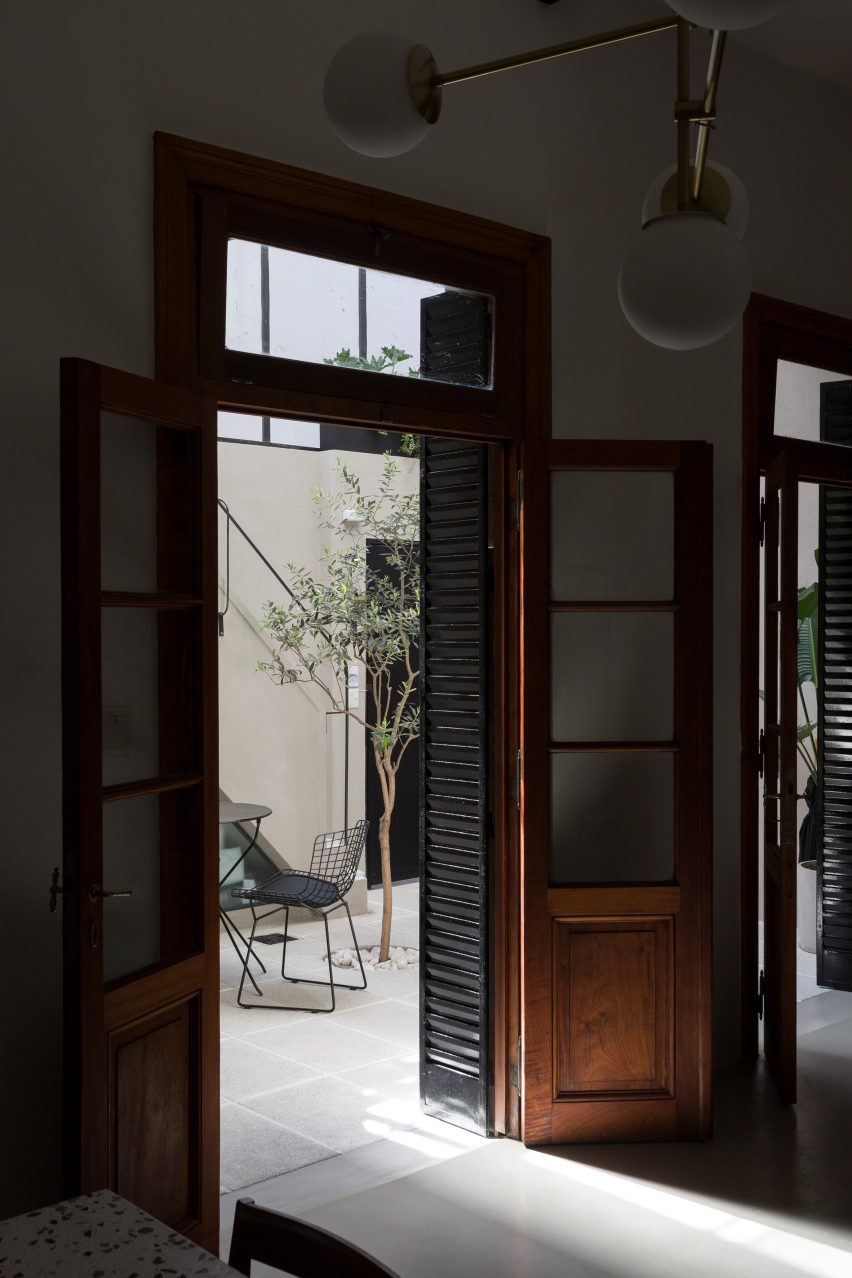
Visitors enter the 90-square-metre apartment via the double-height, glass-enclosed atrium, which was previously the open courtyard. This space centres around an olive tree. Landolfo said the tree and courtyard provide a visual connection between interior spaces.
"On the ground floor, the olive tree visually affects the rooms it articulates," Landolfo said.
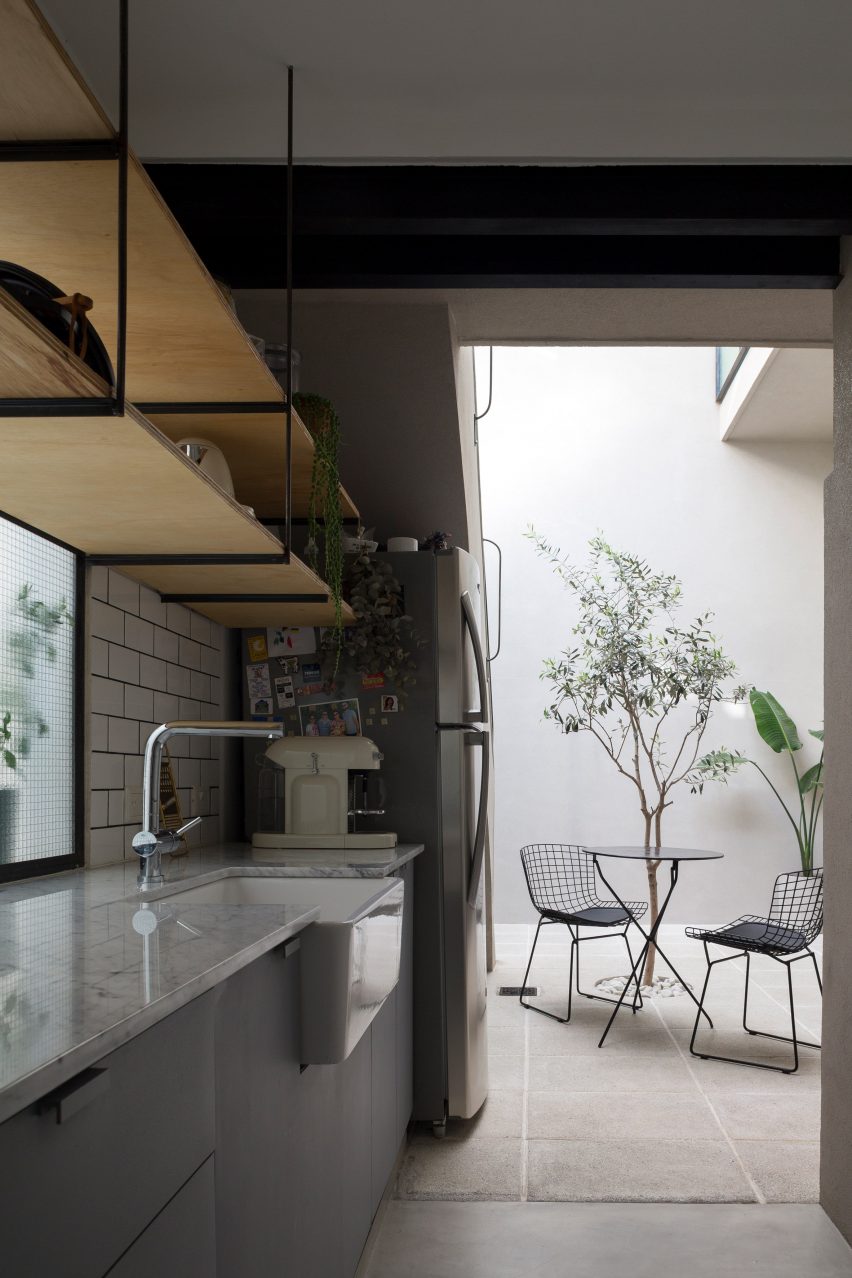
The newly-enclosed space is finished with hardwood floors, creating a more comfortable interior surface. Above the kitchen is a home office, which can open completely onto the courtyard to overlook the olive tree.
On the opposite side, above the living room, is the owner's new bedroom. This space is wrapped with translucent glass, which offers them some privacy, while still admitting plenty of daylight.
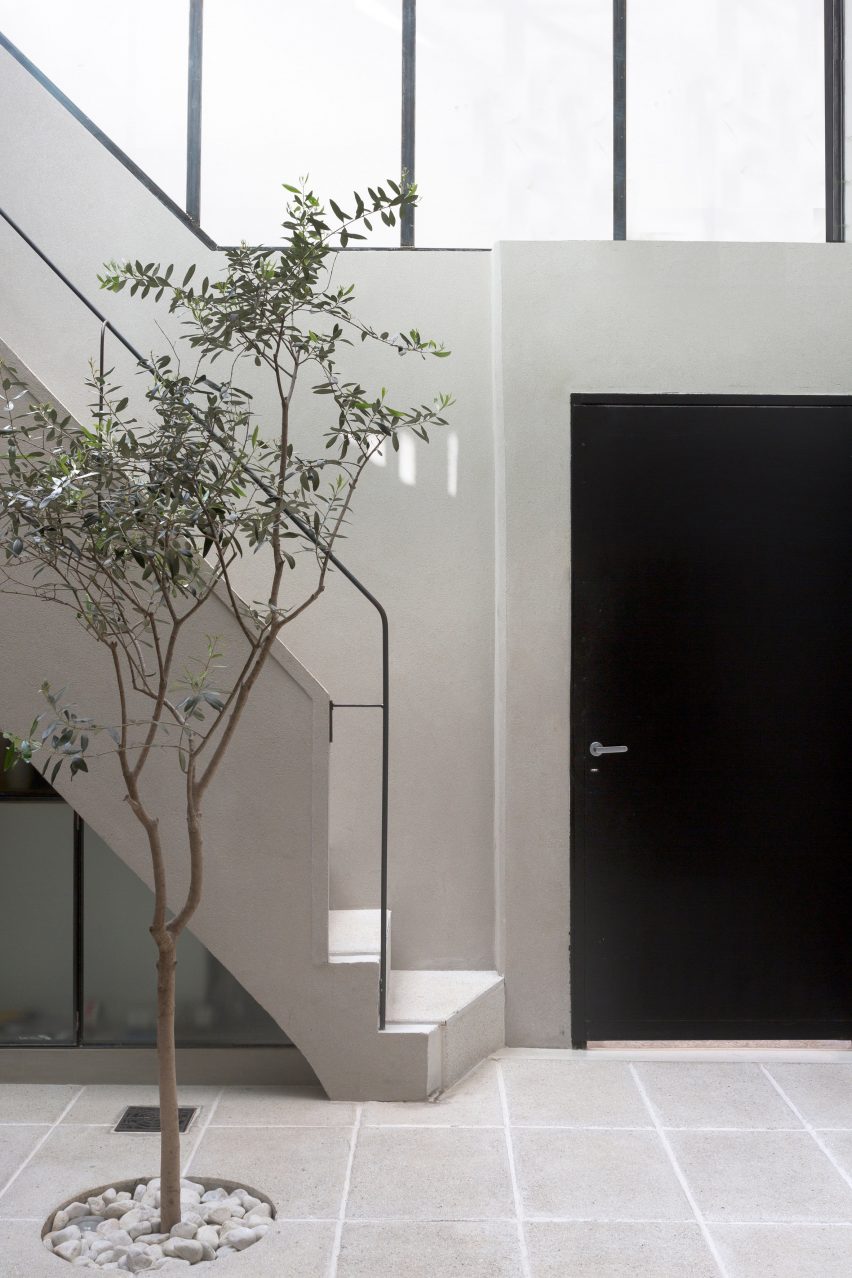
"On the first floor, the glass screen functions as a veil to and from the bedroom, aided by a game of reflections, opacities and transparencies," said Landolfo.
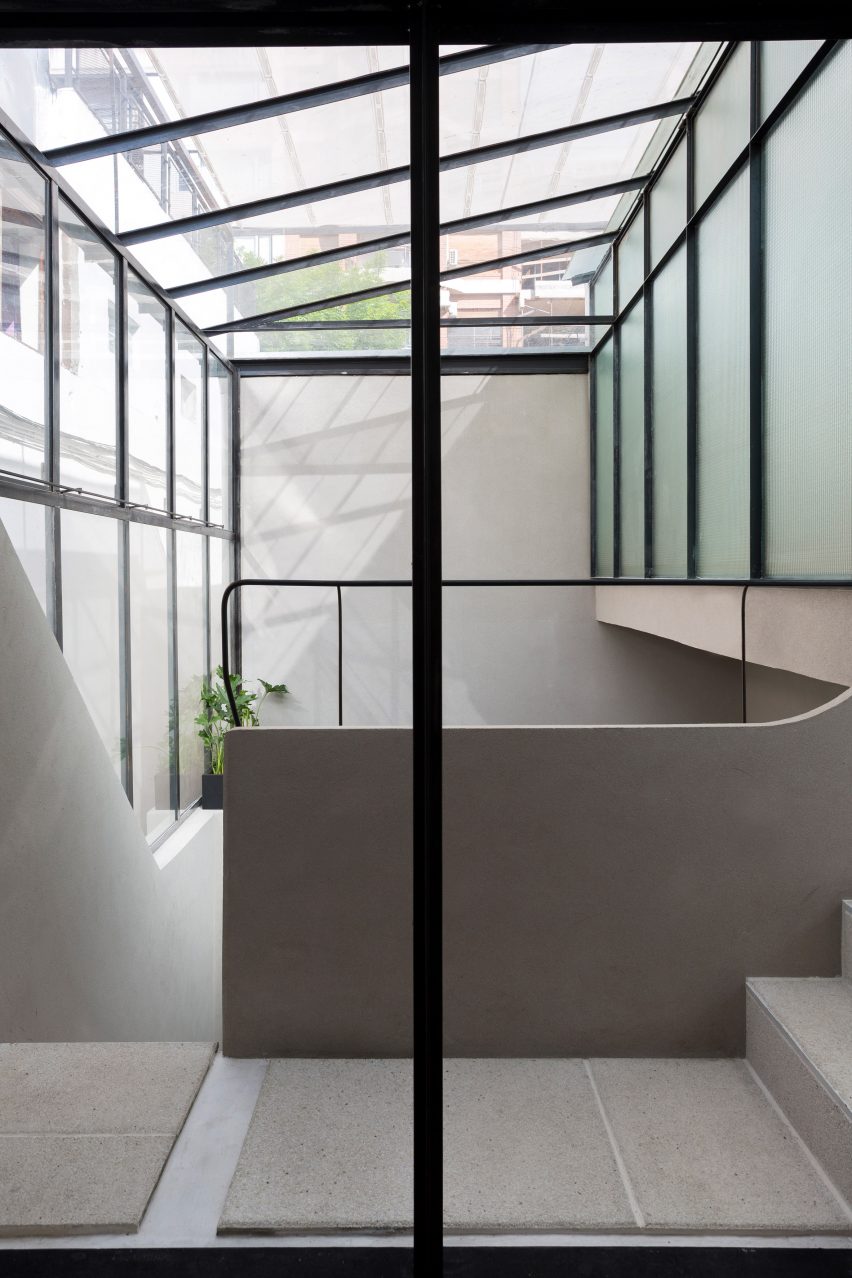
There is still a rooftop terrace available outside the bedroom. It is finished with the same stone pavers that are used in the courtyard, providing continuity between the interior and exterior spaces.
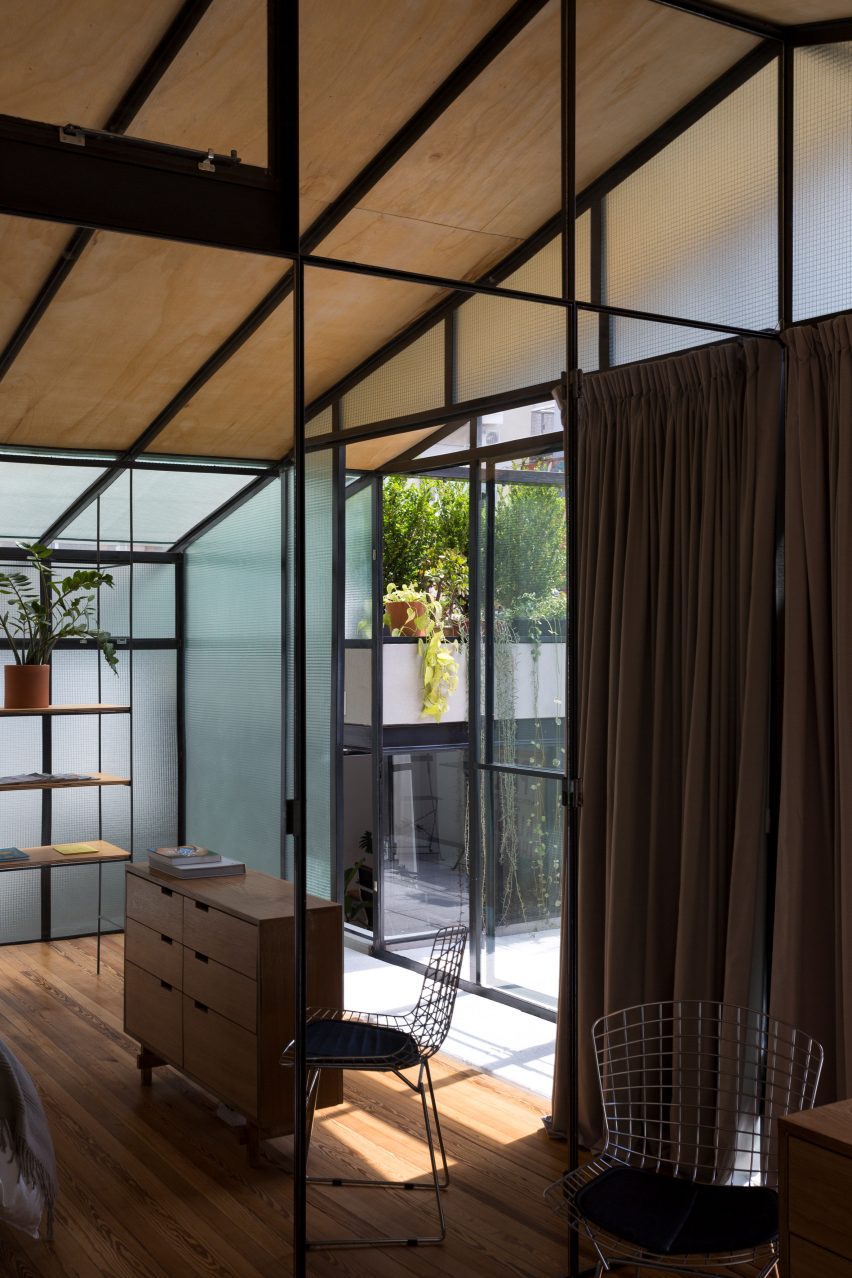
Landolfo and Asa left much of the existing apartment mostly untouched. Black steel forms the primary structure, which complements wooden floors and built-in shelving. These elements are offset by touches of greenery.
Other projects in Argentina include a contemporary extension to an art deco-style home in Buenos Aires, and a residence that was built in a building previously was used as a horse stable.
Photography is by Javier Ajustin Rojas.