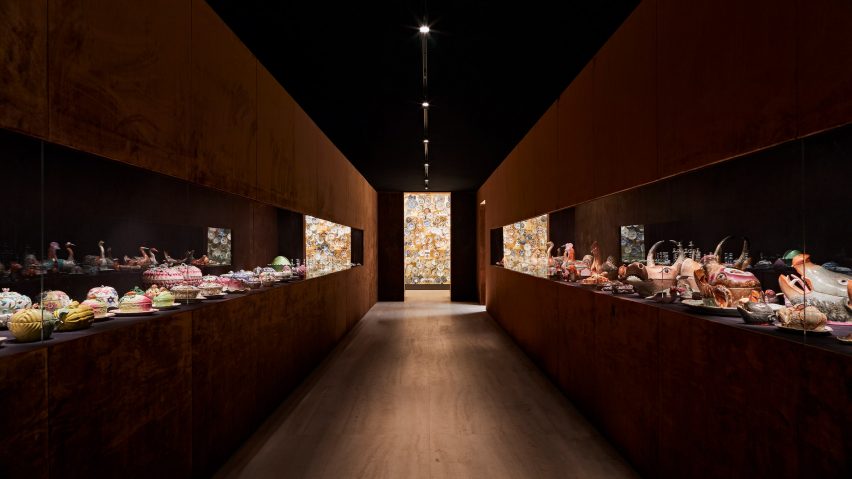
Tom Postma Design suspends 1,400 porcelain plates in gold-gilded room at Fondazione Prada
A Fondazione Prada exhibition about Chinese export porcelain, designed by Dutch firm Tom Postma Design, is housed within three prefabricated timber volumes clad in velvet and real gold leaf.
Until 10 January 2021, The Porcelain Room installation is being staged in one large exhibition space in the OMA-designed Torre annexe.
The Porcelain Room has been shortlisted for this year's Dezeen Award in the exhibition design category.
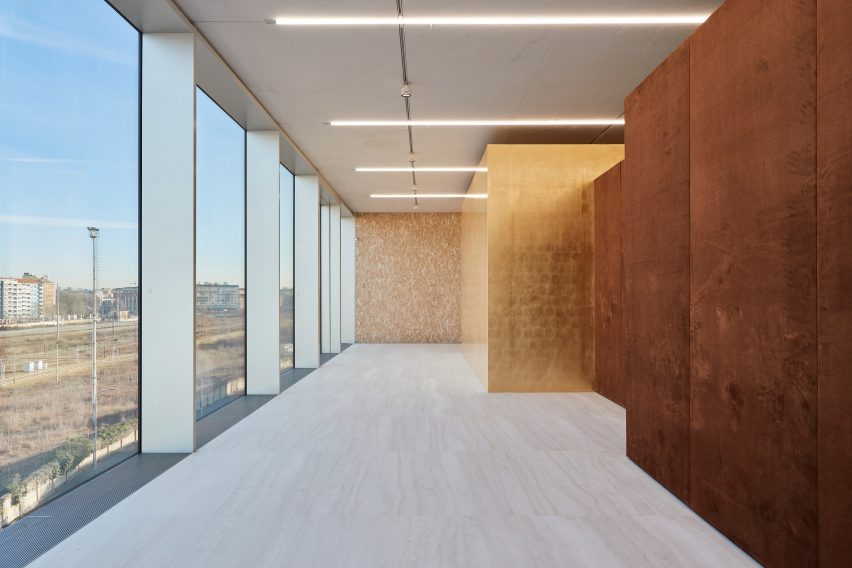
Visitors pass through the walk-through volumes within it, tracing the history and legacy of Chinese porcelain in Europe and the Middle East.
The installation progresses in chronological order, showcasing porcelain pieces dating back to the arrival of the Portuguese in south China in the early 16th century, all the way up to the 19th century.
After passing through the first two rooms, the climactic highlight of the show is the final, gold-gilded room. Here, 1,400 of the approximately 1,700 porcelain pieces in the exhibition are suspended from the walls and ceiling.
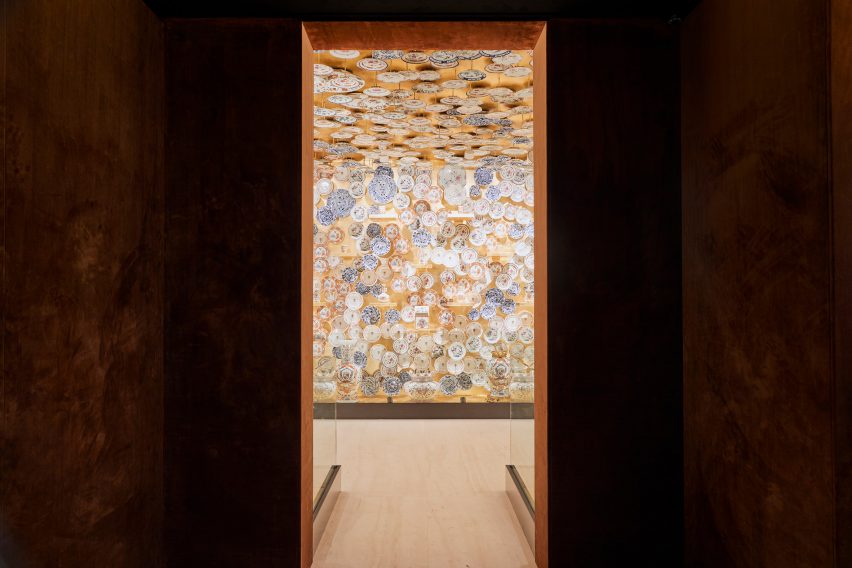
This offers a modern reimagining of the porcelain rooms found in European palaces and aristocratic houses of the time, such as the Charlottenburg Palace in Berlin and the Santos Palace in Lisbon.
Then, China plates and other tableware pieces were used as decorative rather than functional items, arranged into lavish displays that covered most of the visible surfaces including the walls and sometimes even the ceiling like three-dimensional wallpaper.
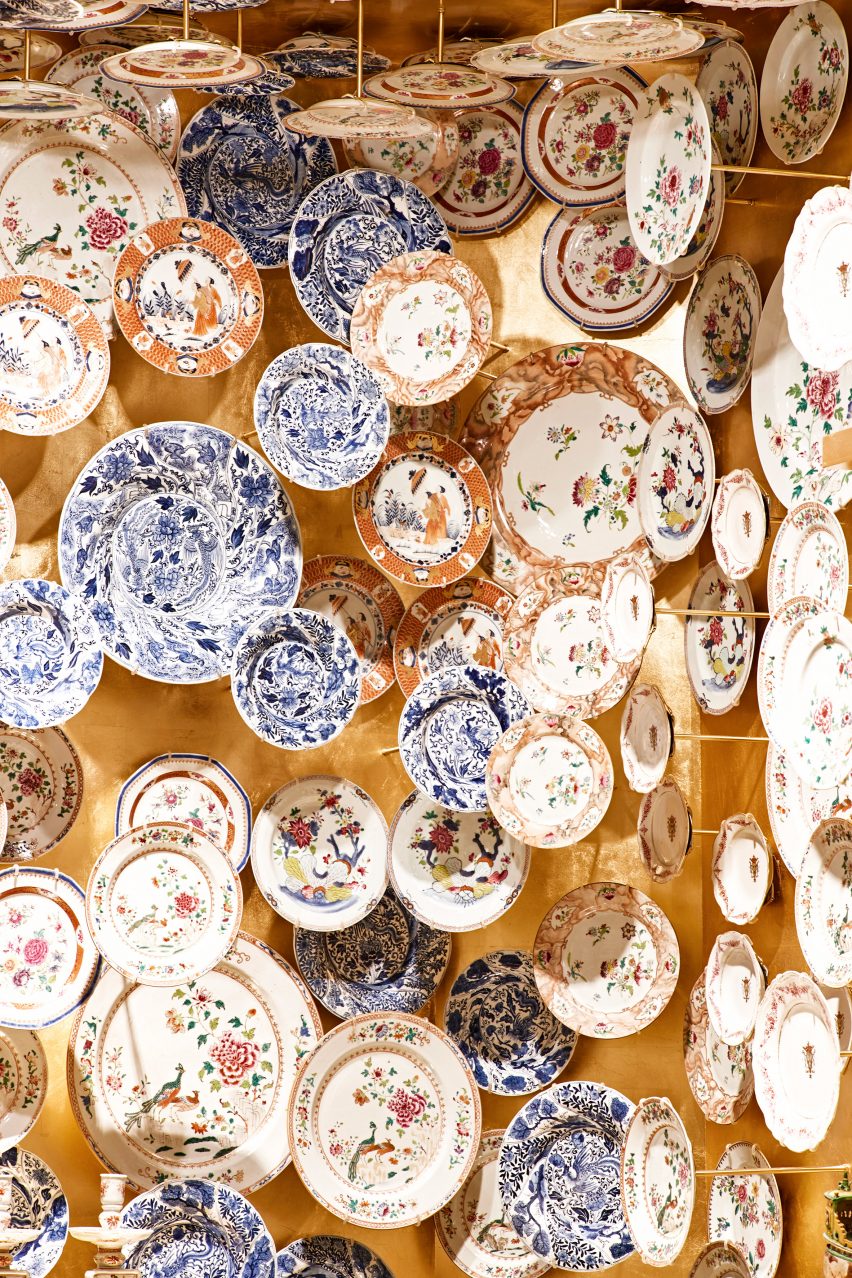
"These porcelain rooms were the first examples of people using objects designed for a purpose, usually dishes intended for the table, in a completely different way as pieces of a decorative puzzle," said Jorge Welsh, who curated the exhibition alongside Luísa Vinhais.
"To bring the original concept into a contemporary context, we designed a dense, abstract pattern in which each piece of porcelain is used rather as if it were a pigment, chosen for its colour and shape, to create a kind of mural that engulfs the exhibition space."
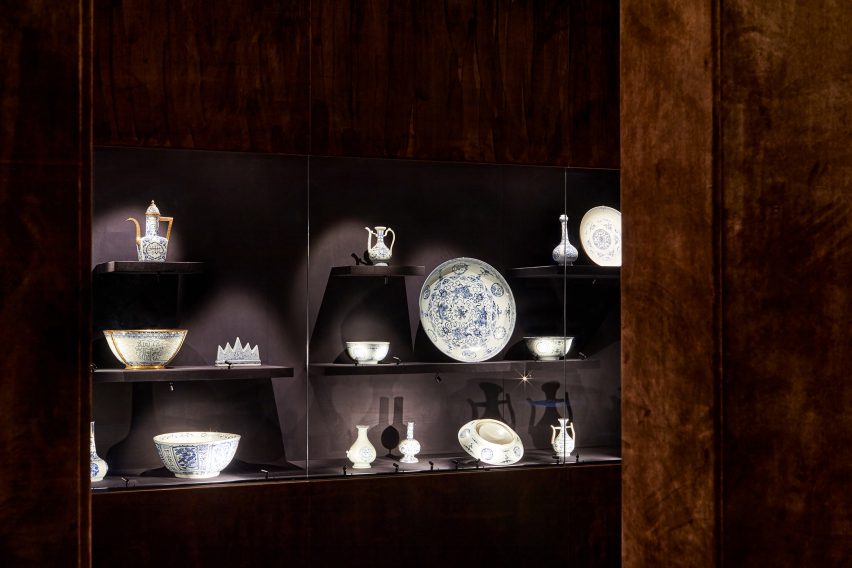
In contrast to this, the first two volumes are much more muted, covered inside and out in deep brown velvet.
The introductory room houses some of the first porcelain editions, which were made-to-order for Portuguese and Spanish clients in the 16th and 17th century.
Of the approximately 150 pieces of this type that remain in the world according to Welsh, 53 are displayed here, set against a deep black backdrop and illuminated by spotlights to allow their rarity to speak for itself.
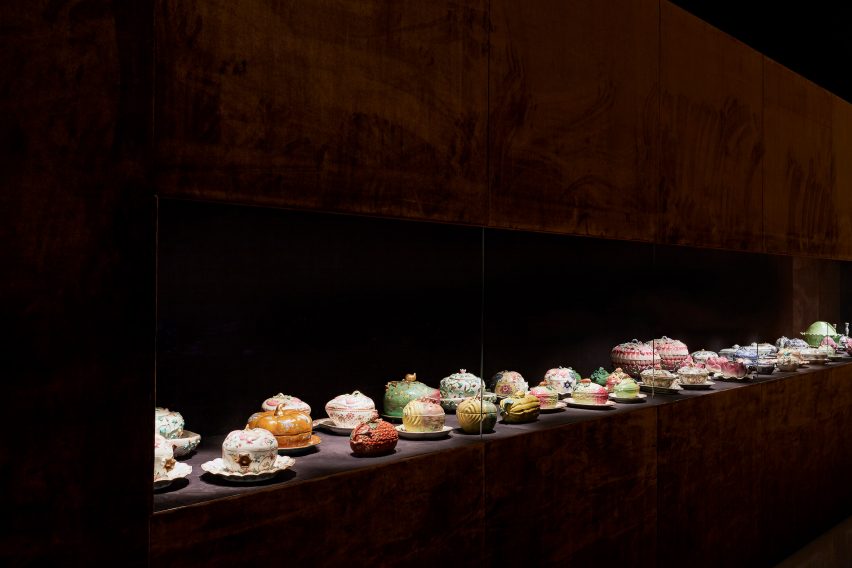
The second room takes the form of a 12-metre long corridor, flanked by display cases on either side that contain later tableware designs, shaped like different animals, vegetables and fruit to cater to Western tastes.
This passageway leads the way into the golden room, with a layout designed in collaboration Welsh and Vinhais, who also co-founded the Jorge Welsh Works of Art gallery.

Using cutouts of each of the hundreds of plates, they created a scale model of the room, which was then transferred into a digital drawing by Tom Postma Design.
"We checked every single plate and assigned it a unique code, indexing its display position, diameter, typology, the distance from the wall and other data," Paride Piccinini, an architectural engineer at Tom Postma Design, told Dezeen.
"Then we attached a life-sized print out of the drawing to the walls in order to drill the supports in exactly the right positions."
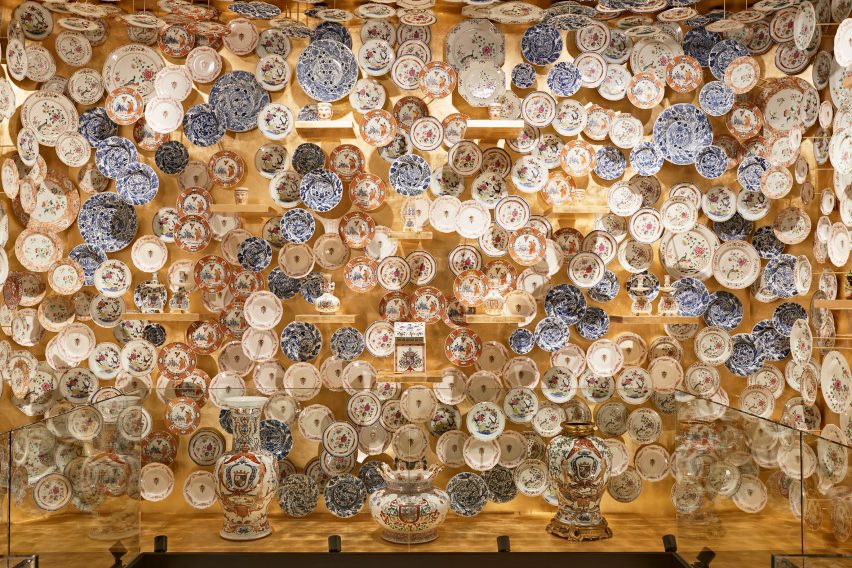
This allowed the team to develop an unobtrusive system of fixings and lighting that keeps the overall design clean and minimal.
"This immersive environment needs effective lighting to able to reach all the pieces in all directions, without blinding the visitors or showing the source of light," said Piccinini.
"This issue has been solved with a system of diffused and hidden spotlights, embedded into the walls, the ceiling, the floor and the glass balustrade system."
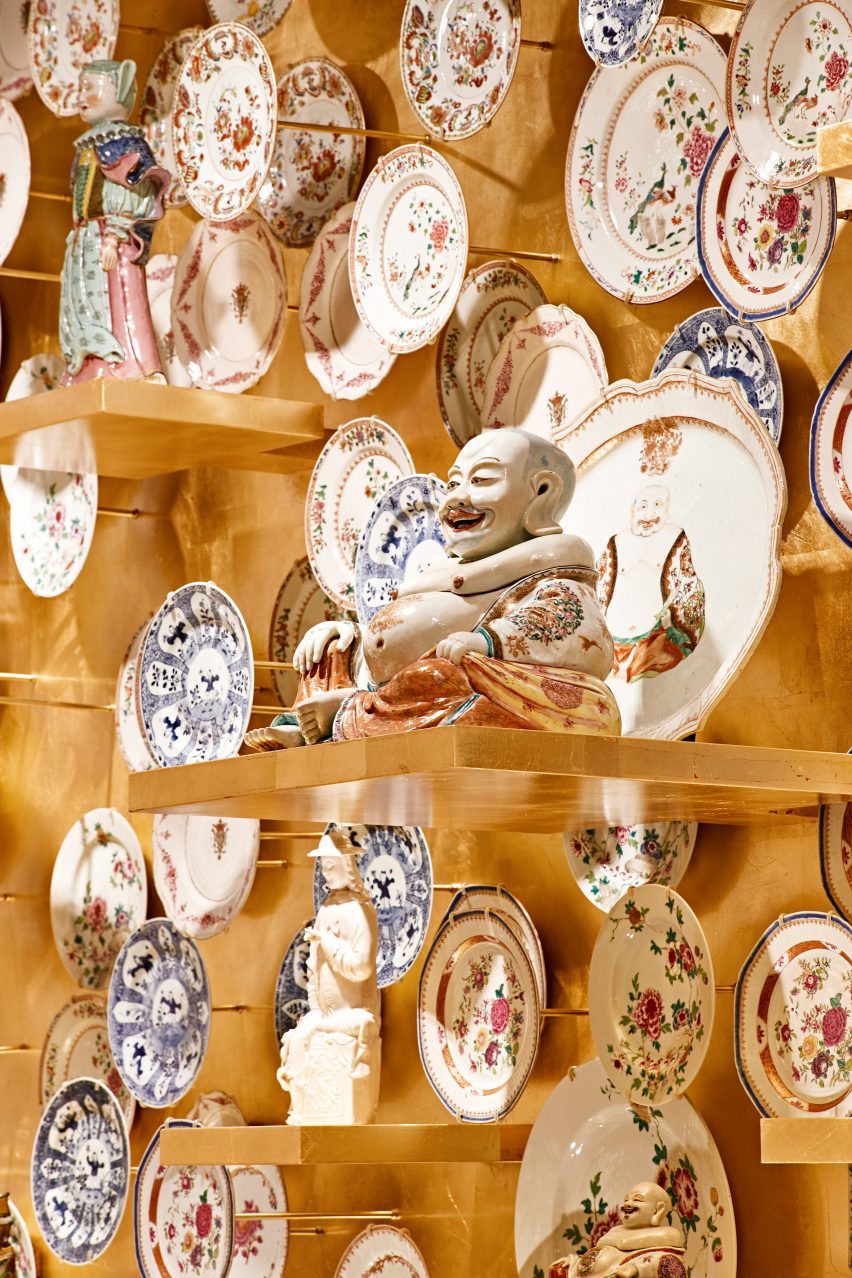
The gold gilding, which took a group of artisans five days to apply to the interior and exterior of the volume leaf by leaf, mirrors the colours of the porcelain and reflects light onto the plates from behind.
Aside from the smallest spotlights, the lighting system was developed from reused fixtures from Fondozione Prada's existing supply. The whole installation was designed to be disassembled and used again.
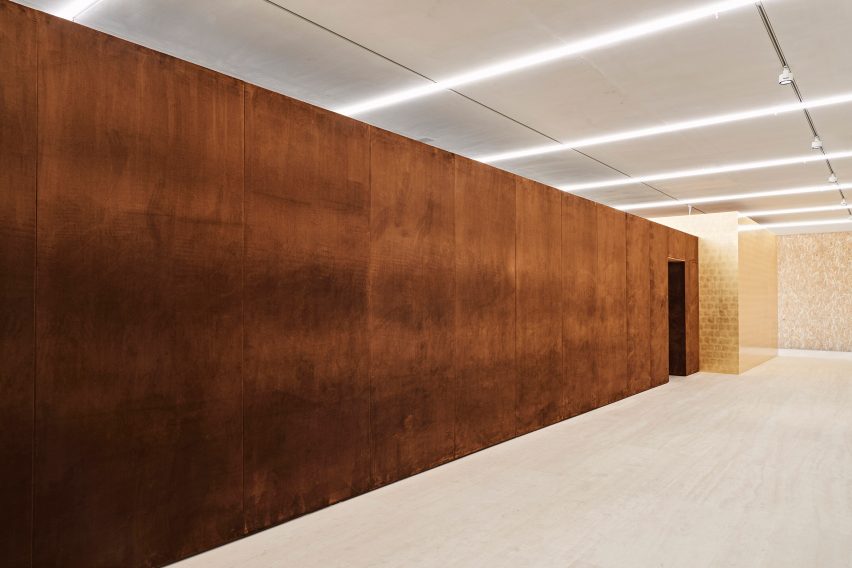
"The installation is entirely built from timber, with modular panels that can be stored and reused for future exhibitions," said Piccinini.
"The metallic supports for the plates, the lighting system, shelves and display cases can also be reused for a similar installation."
Other projects nominated for a Dezeen Award in the exhibition design category include a memorial filled with items that belonged to victims of gun violence and ĒTER's multi-sensory design for an exhibition about ASMR at ArkDes.
Photography is by Mark Niedermann.