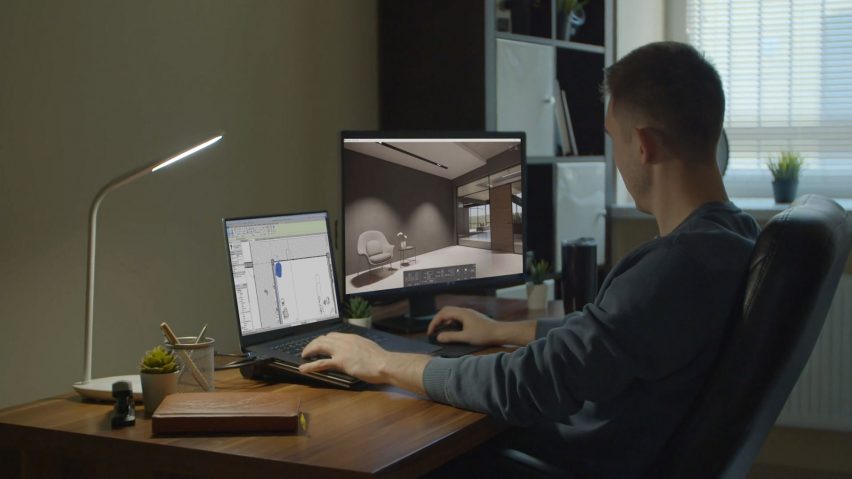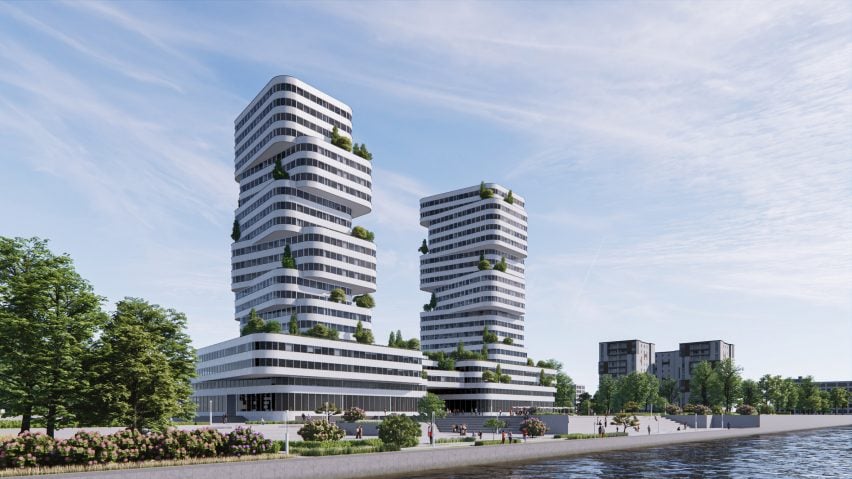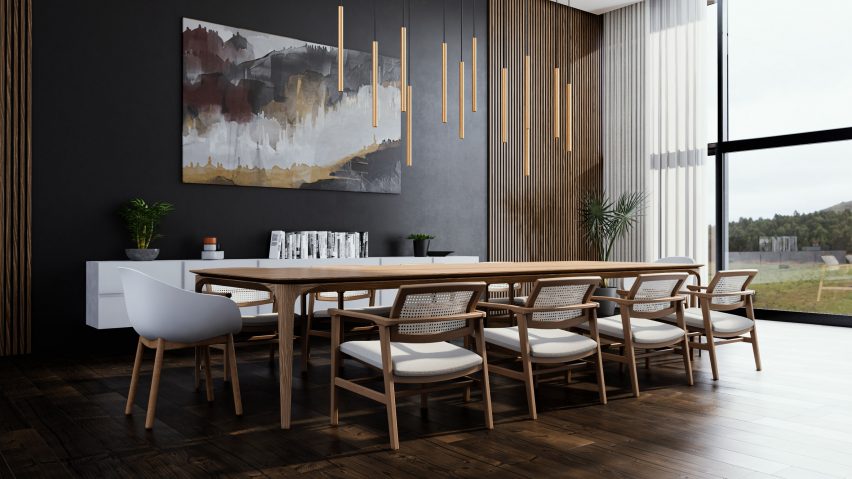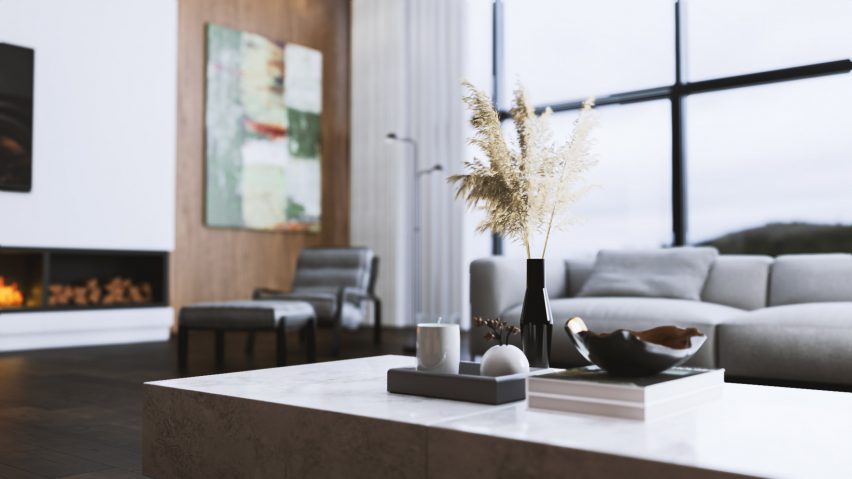Enscape redesigns architectural visualisation plugin for "intuitive usability"
Dezeen promotion: Enscape has released the latest version of its virtual reality and real-time rendering plugin, Enscape 3.0, for the quick creation of high-quality architectural visualisations in "a few mouse clicks".
The Enscape plugin was developed to bring visual exploration directly into computer modelling tools, allowing users to focus on creating, designing, and building. The plugin, which is compatible with several architectural design programmes, has recently been updated to improve its performance while offering a more intuitive interface.
Enscape's aim is that it is accessible for architects, planners and interior designers to quickly create 3D visualisations with little training, encouraging its use throughout the entire design process.

"Making the building and its surroundings, including the furnishings, tangible before they are a reality is made possible with Enscape 3.0," said Christian Lang, the CEO of Enscape.
"Our global customers are particularly enthusiastic about the simple and intuitive usability. With Enscape, architects and designers can incorporate architectural visualisations into their planning process to optimise the design process."

The Enscape plugin was developed to facilitate the creation of high-quality, real-time 3D visualisations, as well as videos, panoramic images, and virtual reality simulations.
Enscape 3.0 is compatible with CAD programmes including Autodesk Revit, Rhino, ArchiCAD, Vectorworks and SketchUp, and is available in six languages. It has a low licence fee to ensure it is accessible to both small and large studios.

Among the new features of the Enscape 3.0 plugin are a revised user interface, which "guides users through the product", and improved upload management with "better ways to share, manage and organise uploads".
Additionally, users can render whole groups of images at a time, while any changes made in the plan view automatically appear in the visualisation.

Enscape 3.0's Asset Library will be continually updated with materials and furnishings that reflect specific regions and cultures, while the visual quality of reflective surfaces has been enhanced.
The plugin can also be used to display orthographic projections, such as floor plans or sections, directly next to a 3D illustration, allowing users to better communicate their designs to a client.

Enscape was established in Germany, and today is headquartered in both Karlsruhe and New York. According to the company, more than 130,000 unique users use Enscape plugins every month from companies in over 150 countries – 85 per cent of which are employed at internationally renowned studios.
Find out more by visiting www.enscape3d.com.
Partnership content
This article was written by Dezeen for Enscape as part of a partnership. Find out more about Dezeen partnership content here.