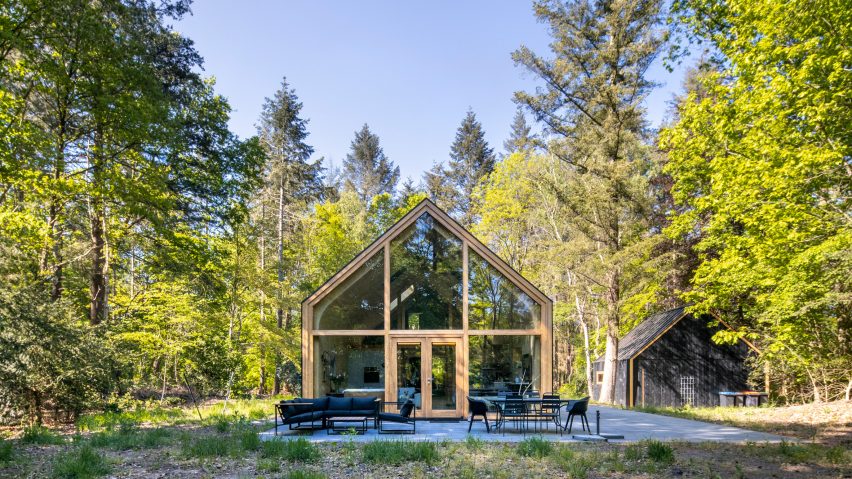
Woonpioneers hides prefabricated Indigo cabin within Dutch forest
Amsterdam studio Woonpioniers has hidden a prefabricated wooden cabin with large windows and tall, curving interiors within a forest glade in the Netherlands.
The modular dwelling, named Indigo, was designed for a couple who are leasing the rural site in Barchem and wanted a low-impact home that caters to a sustainable lifestyle.
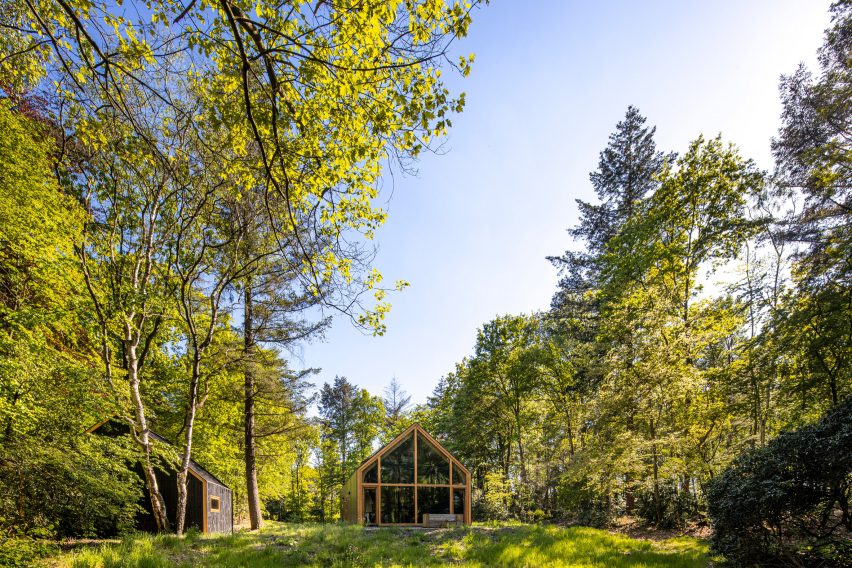
It is the fourth cabin of this kind to have been built by Woonpioniers after the studio developed them to offer a highly customisable and affordable housing model that can be replicated anywhere.
The dwellings, all named Indigo, are built with a prefabricated laminated-timber structure to minimise waste, transportation, construction time and, in turn, environmental impact.
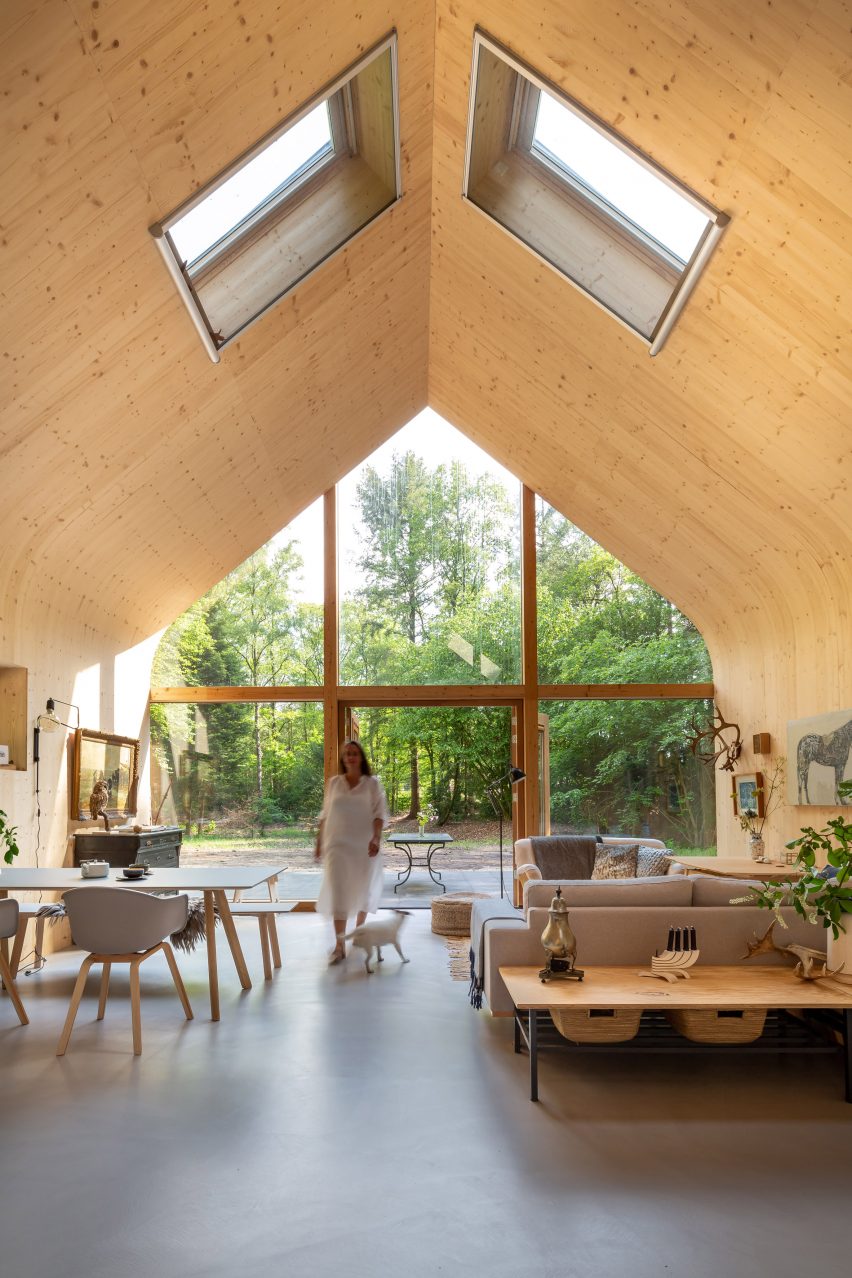
"At Woonpioniers we develop architectural concepts with which we burden the environment as little as possible," the studio told Dezeen.
"We also think it is important to develop individual housing concepts that are rationally structured and therefore remain affordable but do not necessarily look exactly the same every time," it continued.
"With Indigo, Woonpioniers aims to make personal architecture and a healthy way of building accessible to a wide audience."
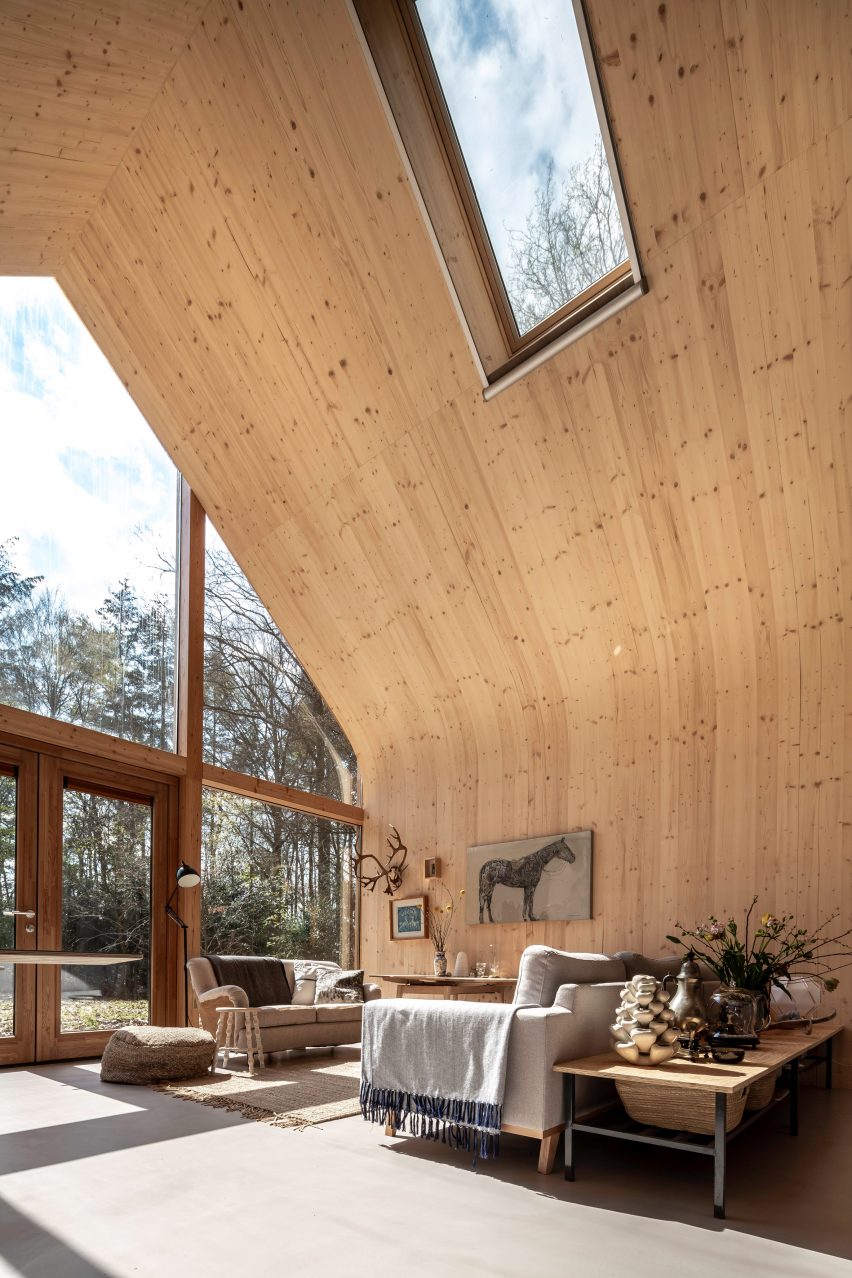
The Indigo cabins are designed to be highly adjustable, meaning their size is tailored to the specific needs and chosen site of the client.
However, each one utilises the same prefabricated elements that are combined to form spacious interiors, characterised by tall ceilings that curve down to meet the walls.
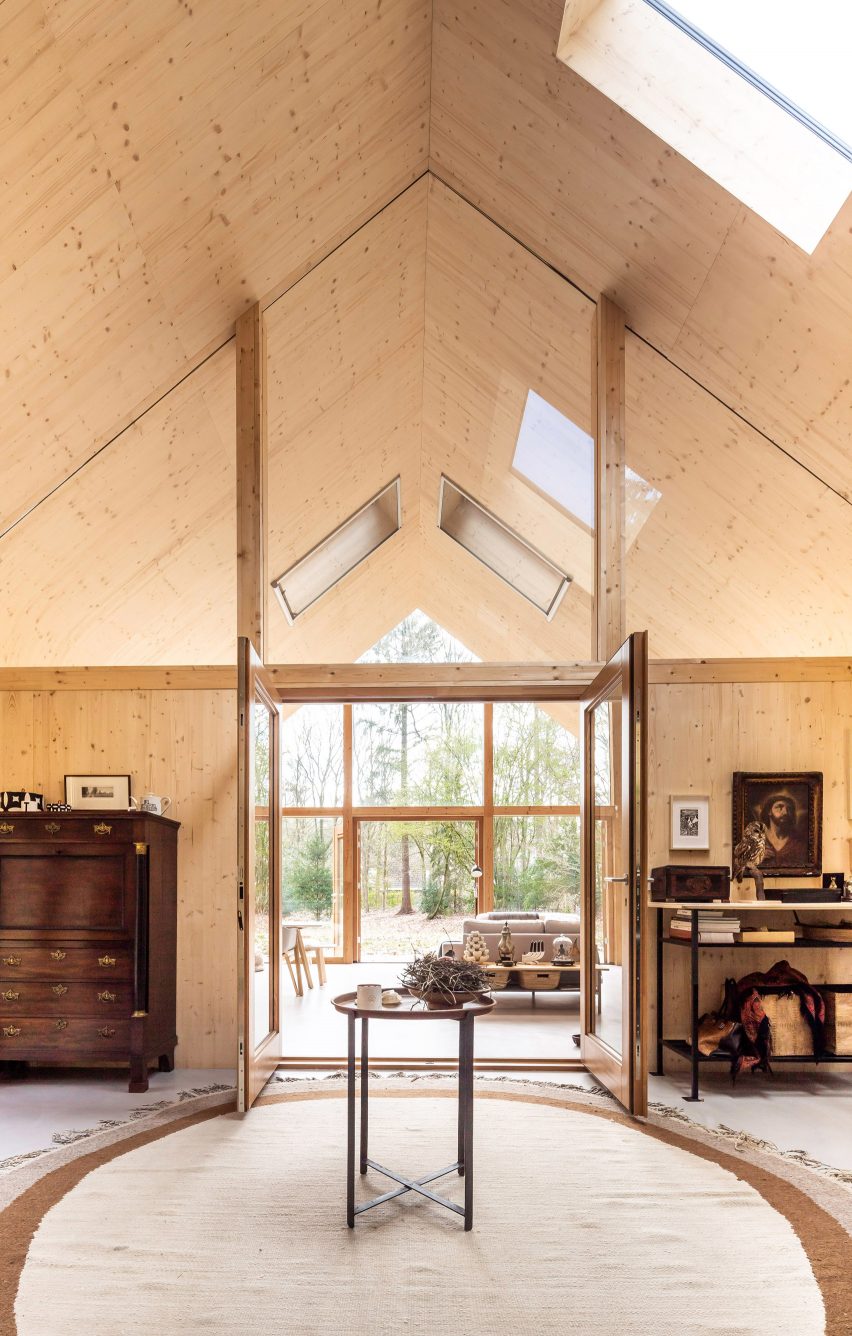
This distinctive curved interior is engineered to strengthen the corners of the cabin and negate the need for structural supports that would truncate the space – leaving an open, flexible interior.
"If you simply build two walls with a hood on top, the weight of the roof will push the walls out," the studio explained.
"If you round the corners of the house, there is the possibility of strengthening them in such a way that all forces are properly absorbed without the space losing its unity."
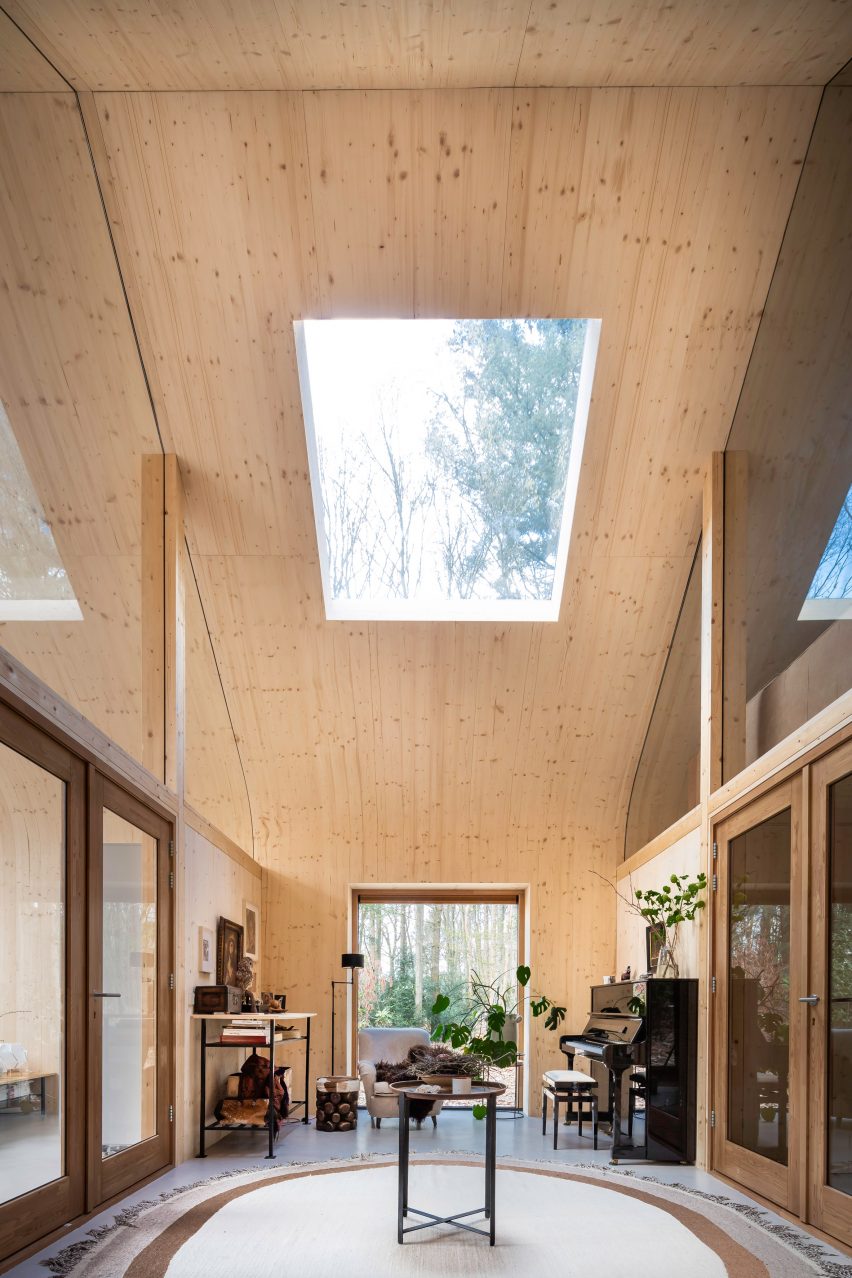
This particular Indigo cabin is sized to provide the client with ample space for a large, open living area and a two-storey "sleeping house" at the rear.
These two contrasting zones are divided by a lofty hallway, designed for the clients to host events while also helping to minimise the cabin's heating requirements.
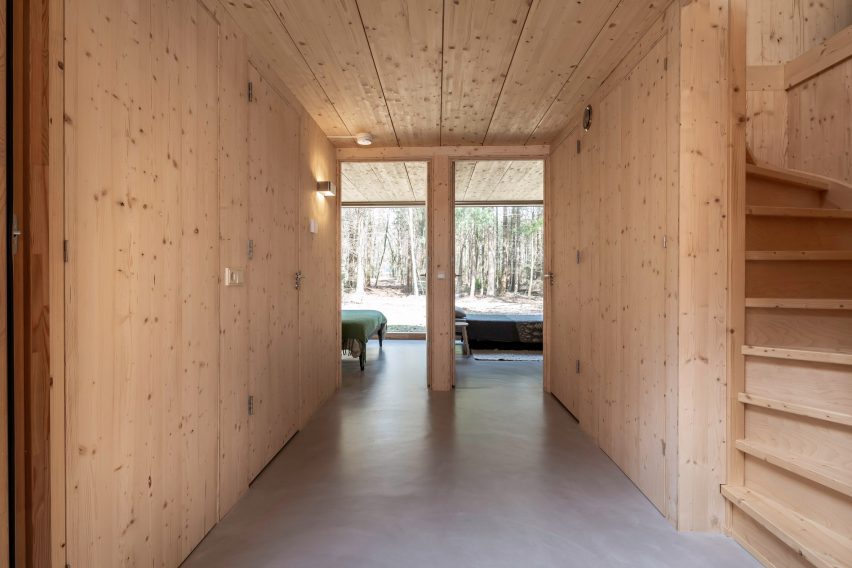
Externally, the cabin is finished with a prefabricated standing seam roof and stained larch wood cladding, while the interior walls are finished with spruce, complemented by a polished cement floor.
Various other material finishes are available for the cabins, but wood was chosen as the primary material for this home to create the feeling that it is "at one with the environment".
This connection to the outside is furthered through the placement of large windows and areas of glazing, such as at the gable end of the living room.
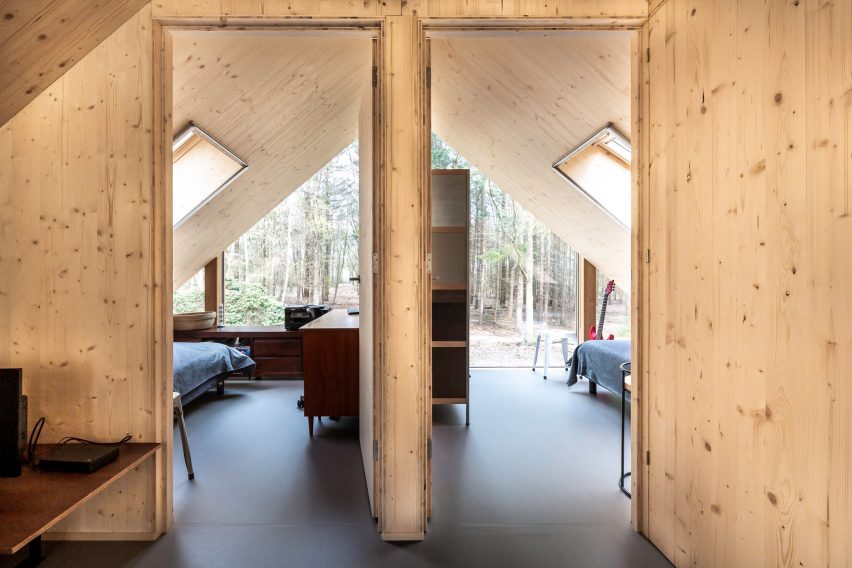
Other materials used in the construction include cellulose insulation, wedged between the prefabricated beams, and the use of screws to fasten the modular elements to ensure their recyclability.
Loose prefabricated concrete blocks topped by a cross-laminated timber slab form the cabin's foundation so that it can be easily removed at the end of the home's useful life.
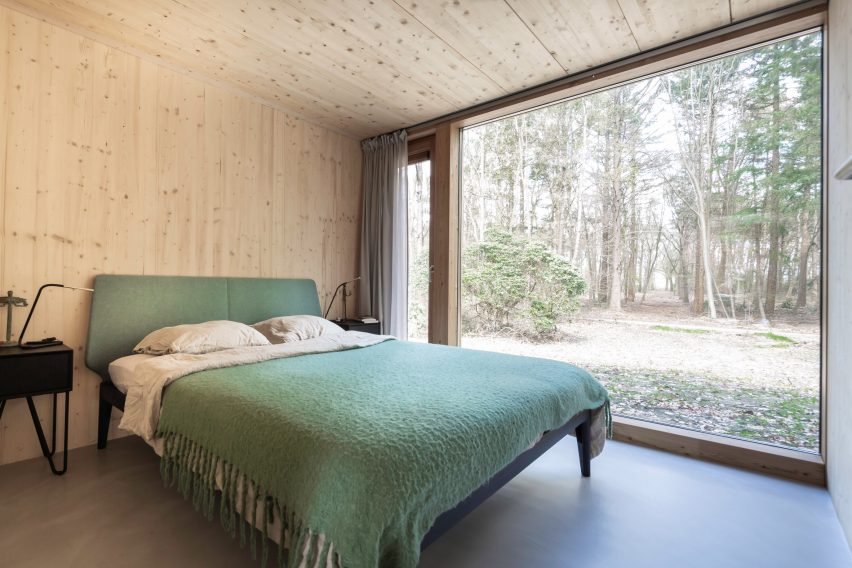
Each Indigo cabin is designed to be carbon-neutral in operation, reliant on electricity from renewable sources. This home uses solar panels on the roof of a nearby building, as the site itself is too shaded to generate enough electricity.
It also relies on an air-to-water heat pump for underfloor heating and utilises the ground's thermal mass to naturally regulate internal temperatures.
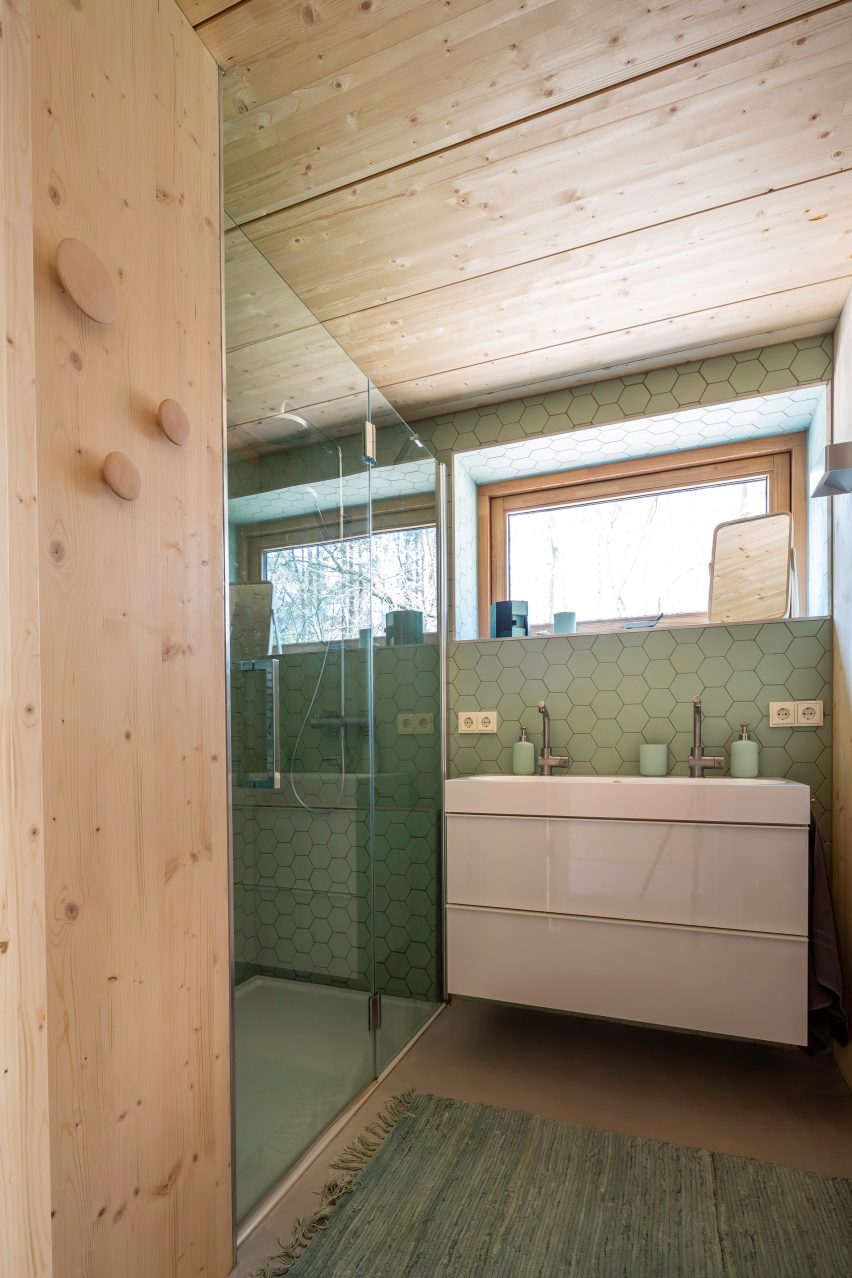
Muji has also developed a prefabricated wooden home called Yō no Ie, or Plain House, which is designed to encourage indoor-outdoor living. Similarly to Indigo, the home is built without columns or fixed divisions to ensure flexibility and allow owners to reconfigure its layout to meet changing needs.
More recently, Studio Puisto launched a range of adaptable, prefabricated cabins called Space of Mind that can be built anywhere and used as anything from a garden office to a remote off-grid retreat.
Photography is by Henny van Belkom.