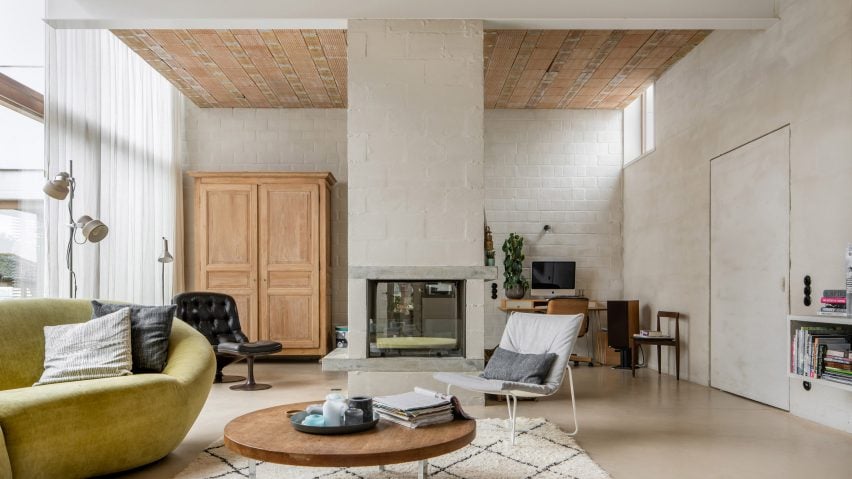
Graux & Baeyens creates flexible living areas inside updated Belgian bungalow
Graux & Baeyens Architecten has modernised a 1960s bungalow in De Haan, Belgium, by opening up the interior and adding cross-shaped steel supports to the main living spaces.
The Ghent-based studio said the existing bungalow had an "uninspiring original construction" and set about creating a series of flexible spaces that could adapt to the needs of its occupants.
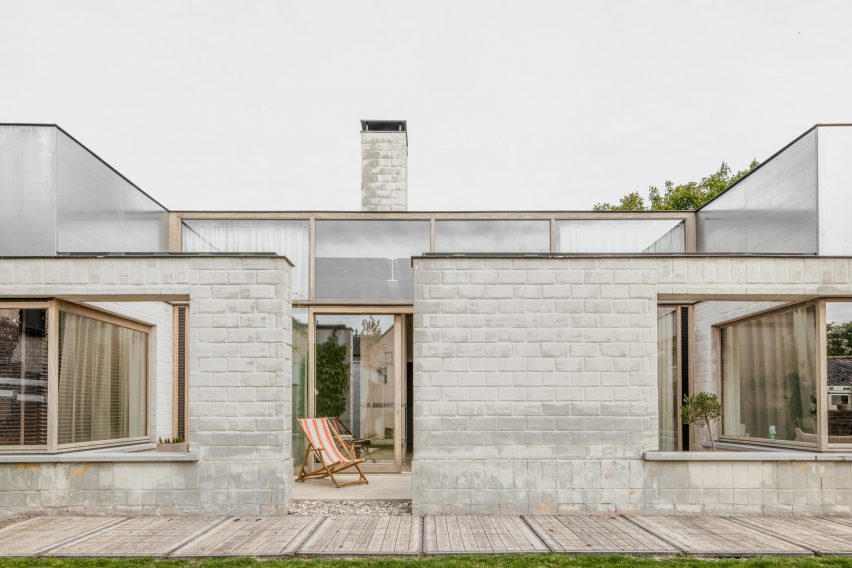
The architects' first intervention was to open up the floor plan to create three approximately square zones that contain bedrooms at the front, a kitchen and dining room to the rear, and a central living space arranged around a new fireplace.
"Stripped to the essentials, the floor plan revealed the basic shape of one and a half squares," the architects pointed out.
"Mirror this shape and you get three squares, with a fireplace in the middle. Suddenly there was an exciting element to work with."
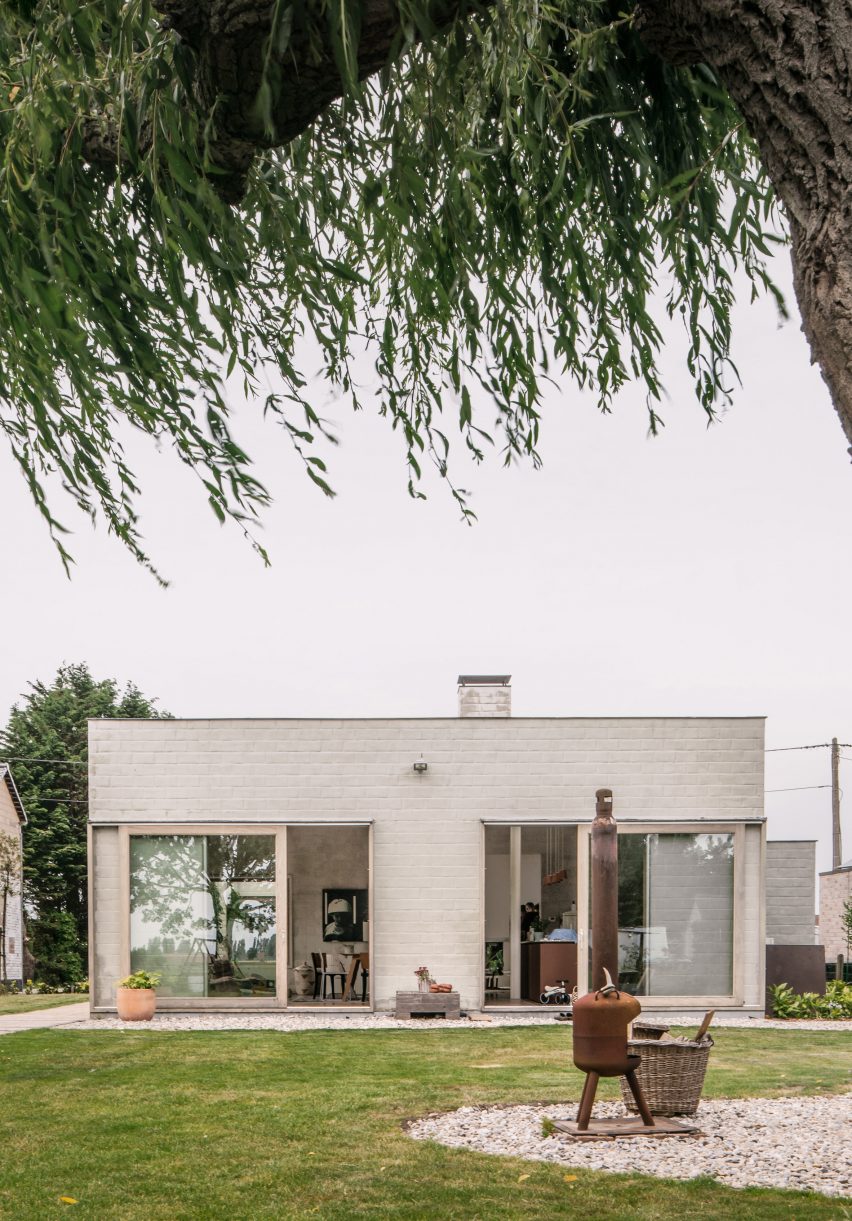
The removal of existing walls meant new structural elements had to be added to support the roof. In the front and rear spaces these take the form of steel beams connected to a central column, while in the living space a large I-beam is supported by the blockwork chimney.
"By placing the constructive crosses asymmetrically with a single column in each space, a different layout was created each time, with the cross as the centrepiece around which the space unfolds," said the studio.
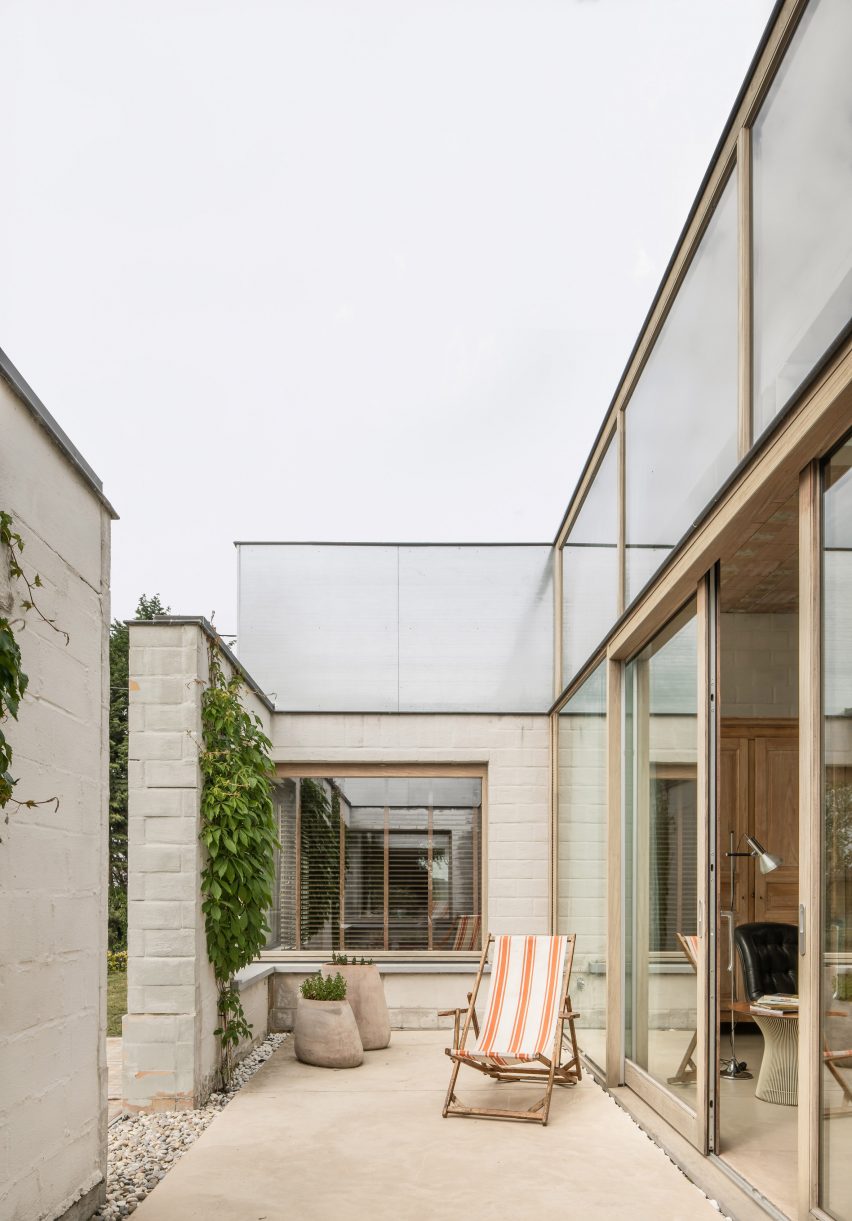
In House C-VL's living room, the steel beam rests on top of the chimney and only touches the wall on one side.
The resulting cantilevered aesthetic enhances the sense of lightness and space within the room.
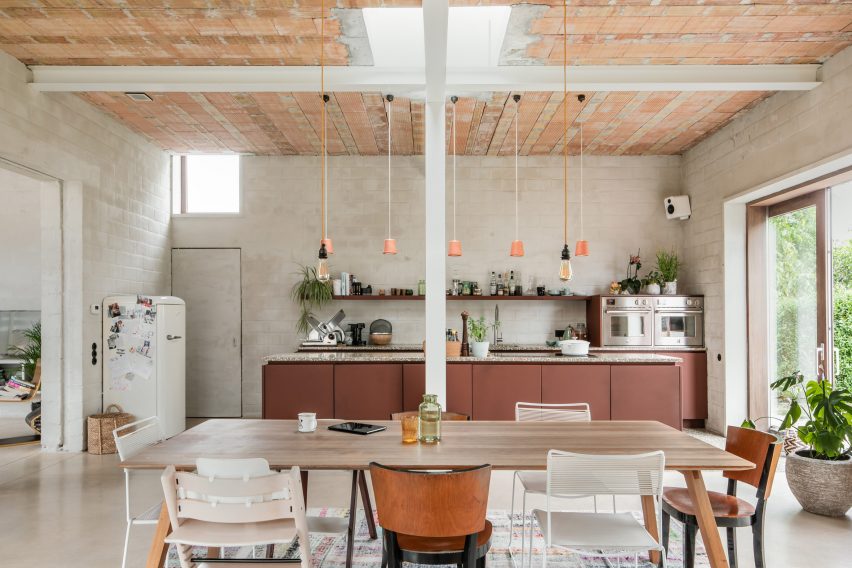
An existing annexe on the north side of the building was adapted to contain a new entrance, storage room and toilet.
This prevented any disruption to the main floor plan and provides a nod to the extensions and outbuildings attached to many Flemish homes.
On the opposite side of House C-VL, a full-height glazed wall with sliding doors was inserted to brighten the living area and connect it with an adjacent patio.
The glazing is set back behind a wall that replaces a previous outbuilding, providing some privacy from the neighbours and sheltering the patio.
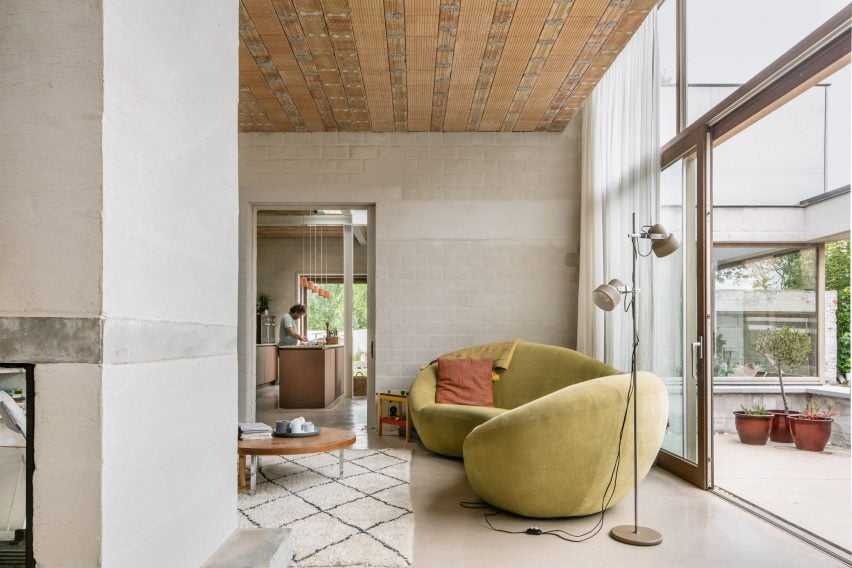
Openings in the new wall match the positions of those in the original outbuilding, providing a view from the living space to the strip of garden that extends alongside the house.
Corner windows inserted at either end of the patio also look onto the garden whilst creating a visual connection between the dining room and one of the bedrooms.
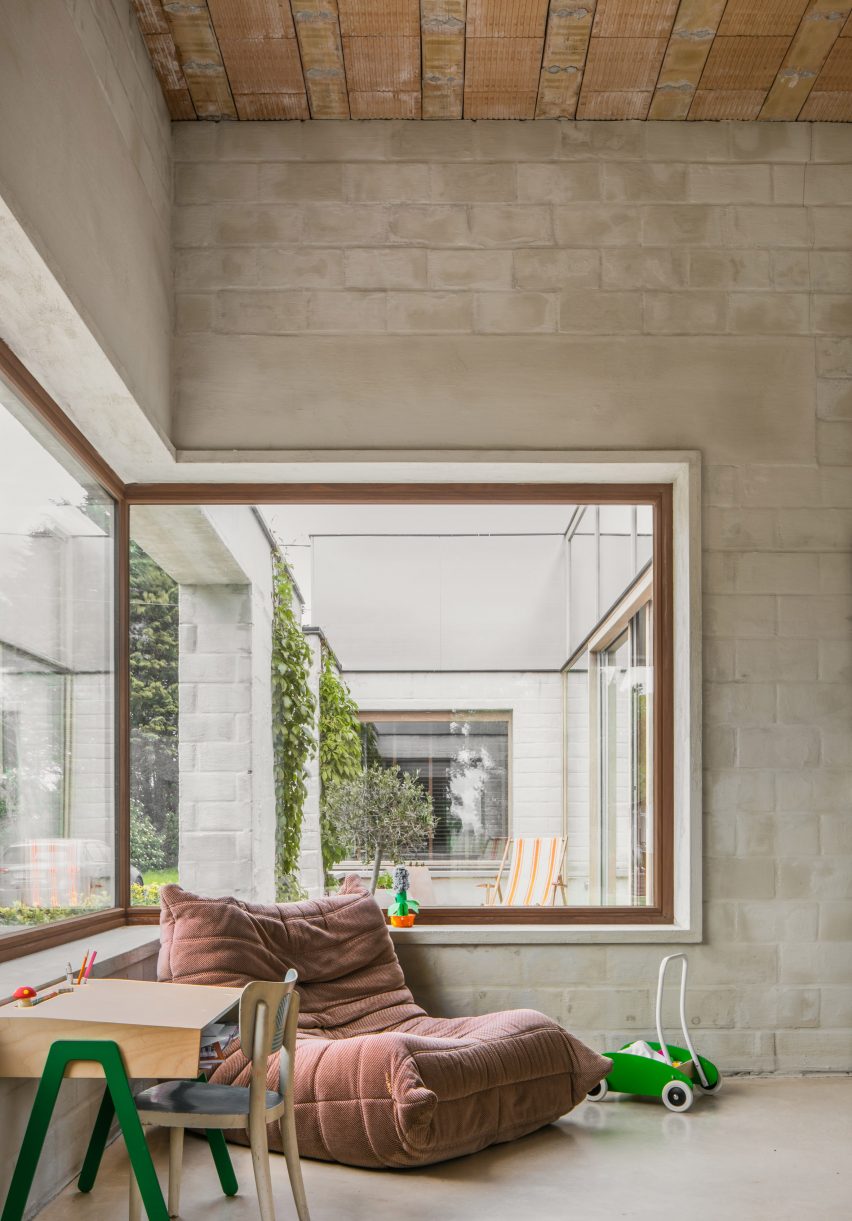
Throughout House C-VL's interior, the high ceilings were left exposed while structural walls have been roughly plastered.
The central chimney features concrete lintels that extend to form shelves or informal seating.
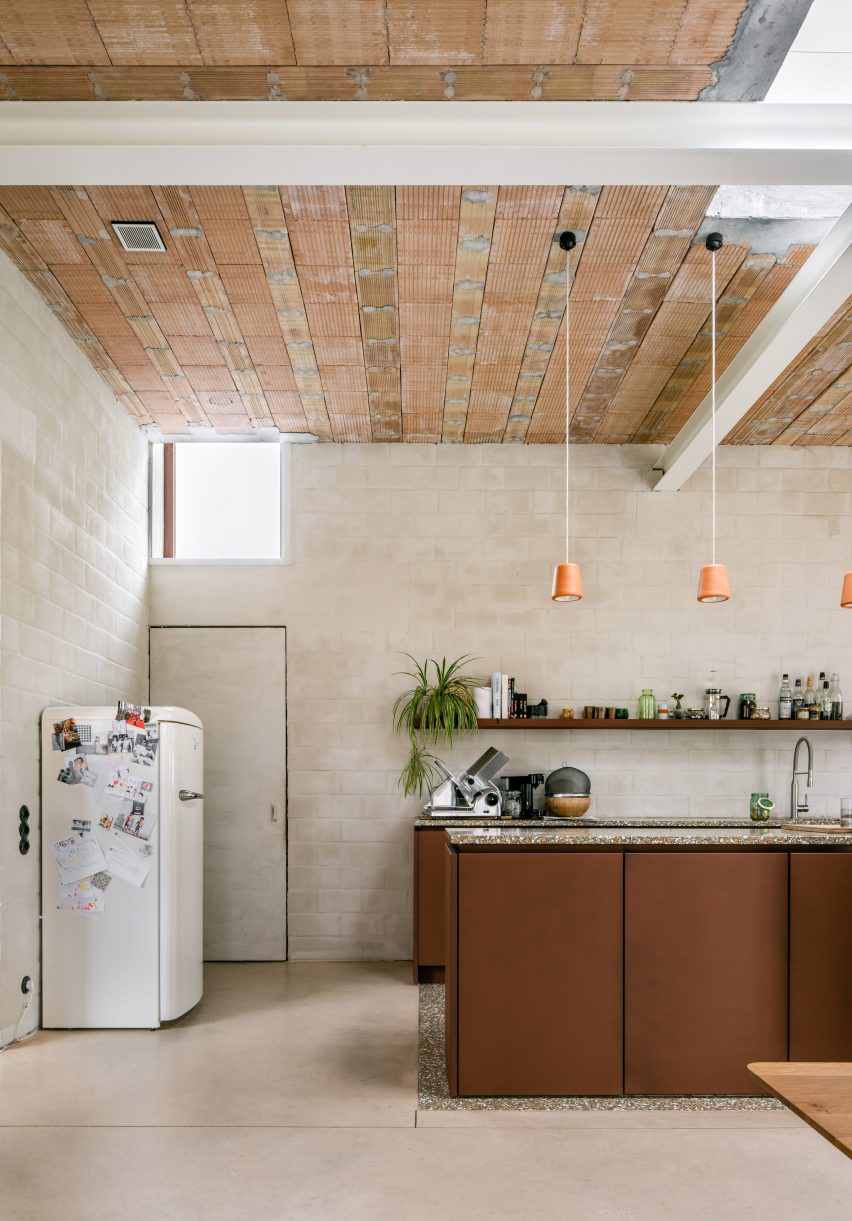
Graux & Baeyens Architecten was established in 2005 by Koen Baeyens and Basile Graux and works across architecture, interior and product design.
The office's previous residential work includes a new-build house comprising three intersecting brick volumes overlooking a wetland landscape, and the conversion of a factory loft into a family home featuring curved walls and vaulted ceilings.
Photography is by Jeroen Verrecht.