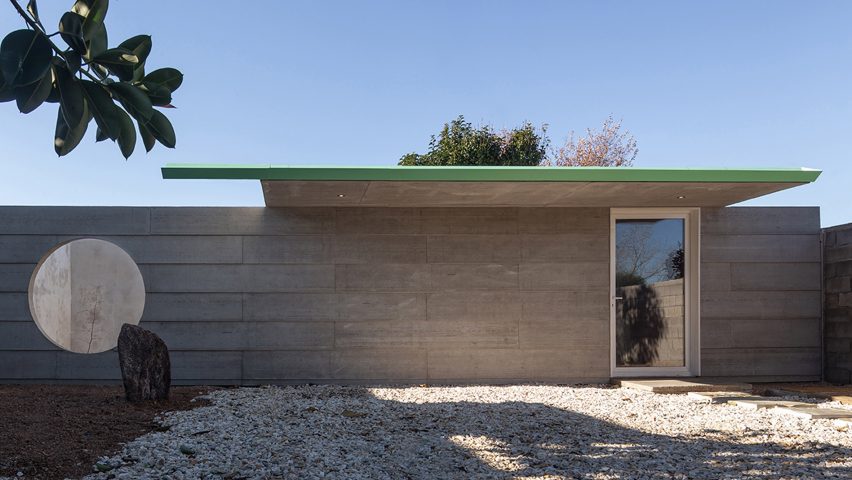
Psychologist's office and tranquil garden hidden behind concrete wall in Uruguay
Architects Pedro Livni and Rafael Solano have created a psychologist's office behind a tall concrete wall in Ciudad de la Costa, Uruguay.
Located within the garden of an existing property, the low-slung structure encompasses 35 square metres and is hidden by a wall that runs its full width.
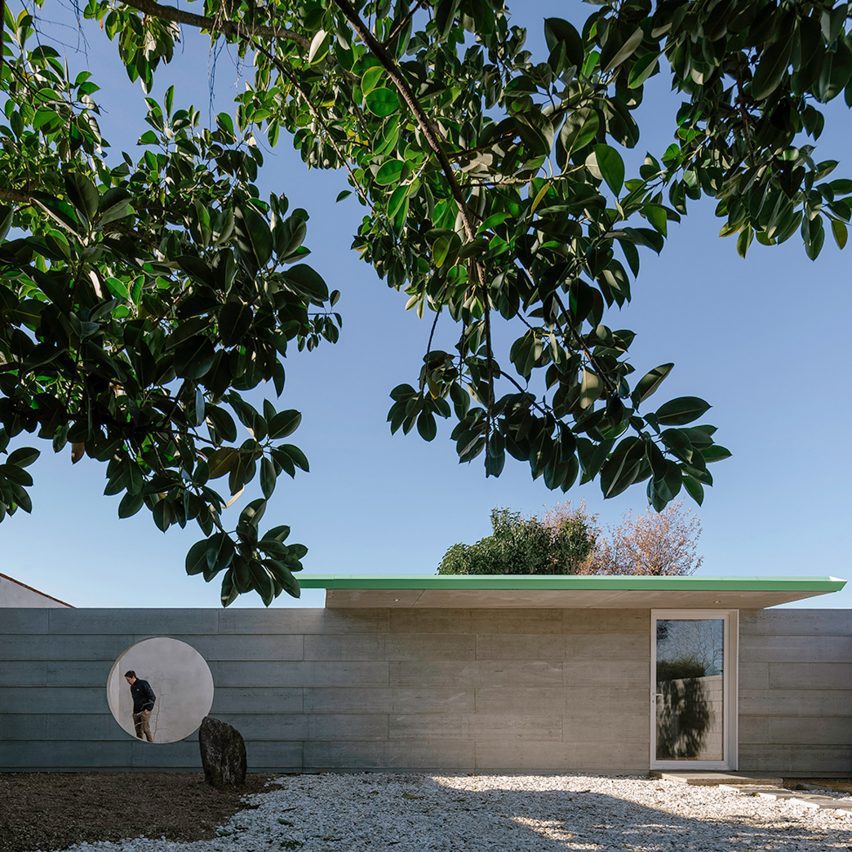
Only a door and a circular aperture, which was informed by the work of American artist Gordon Matta-Clark – who was known for cutting holes in existing buildings, breaking through the concrete wall.
While the door leads into the psychologist's office, the circle connects the larger garden with a small private courtyard space.
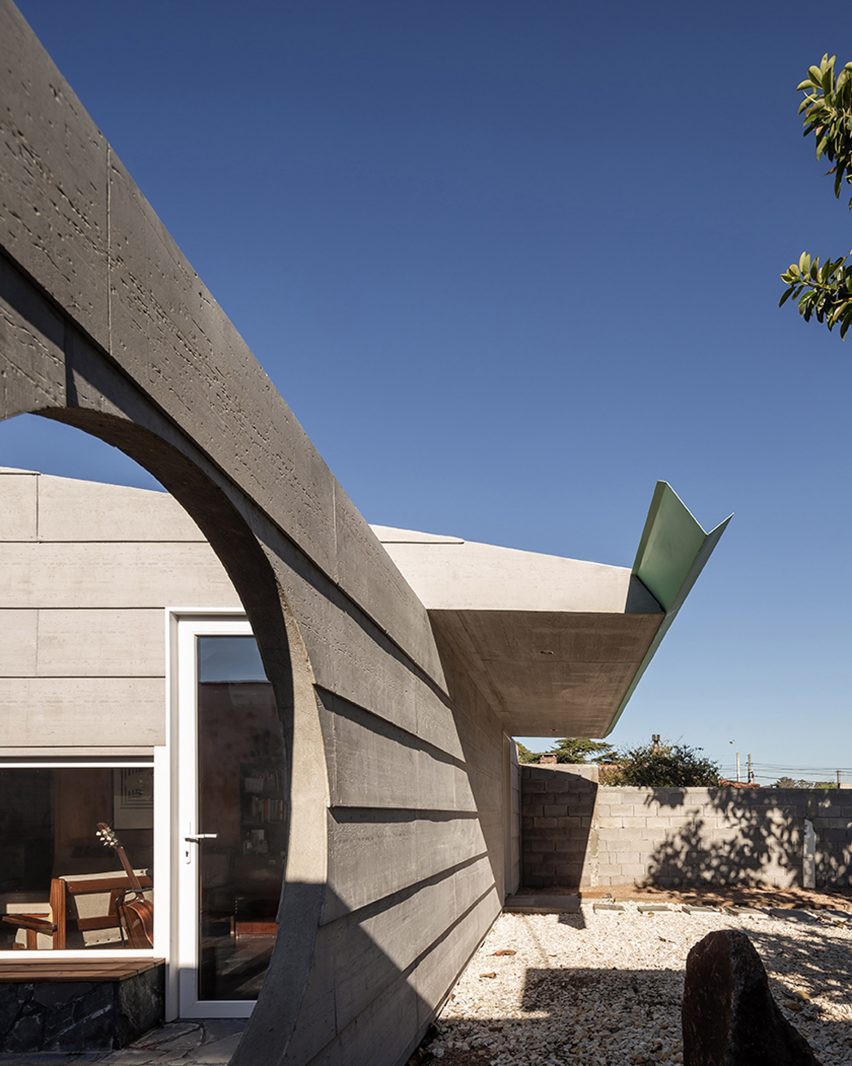
"Located at the back of a parcel, a wall is built that hides the room and defines a garden inside another garden," explained Livni and Solano.
"Thinking of Matta-Clark, a big hole breaks through the wall and connects both gardens."
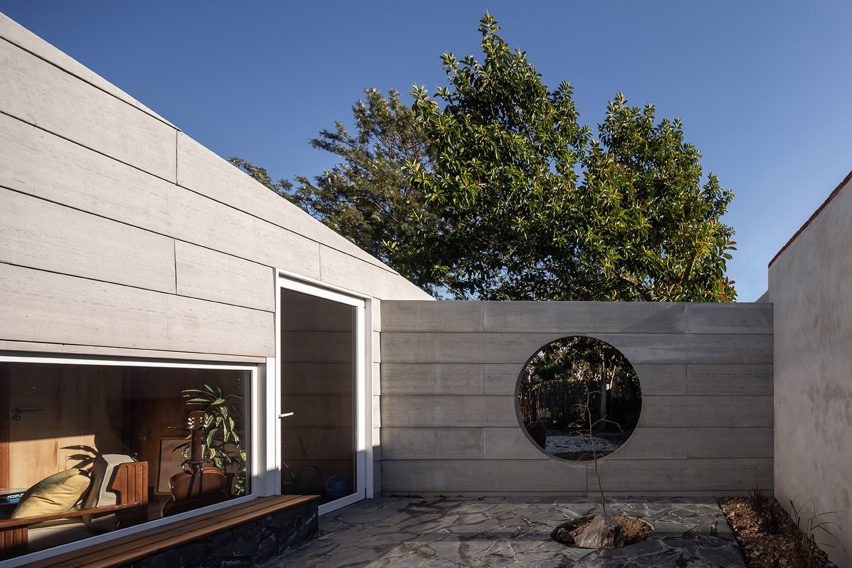
The main facade is defined by an oversized sculptural gutter, which cantilevers over the entrance and directs rainwater from the roof onto a boulder that was placed beside the front door.
Patients enter below this overhang office into a small waiting area, which adjoins a kitchenette and restroom.
The psychologist's office itself occupies roughly half of the small building and has a row of windows that look out onto the enclosed courtyard space.
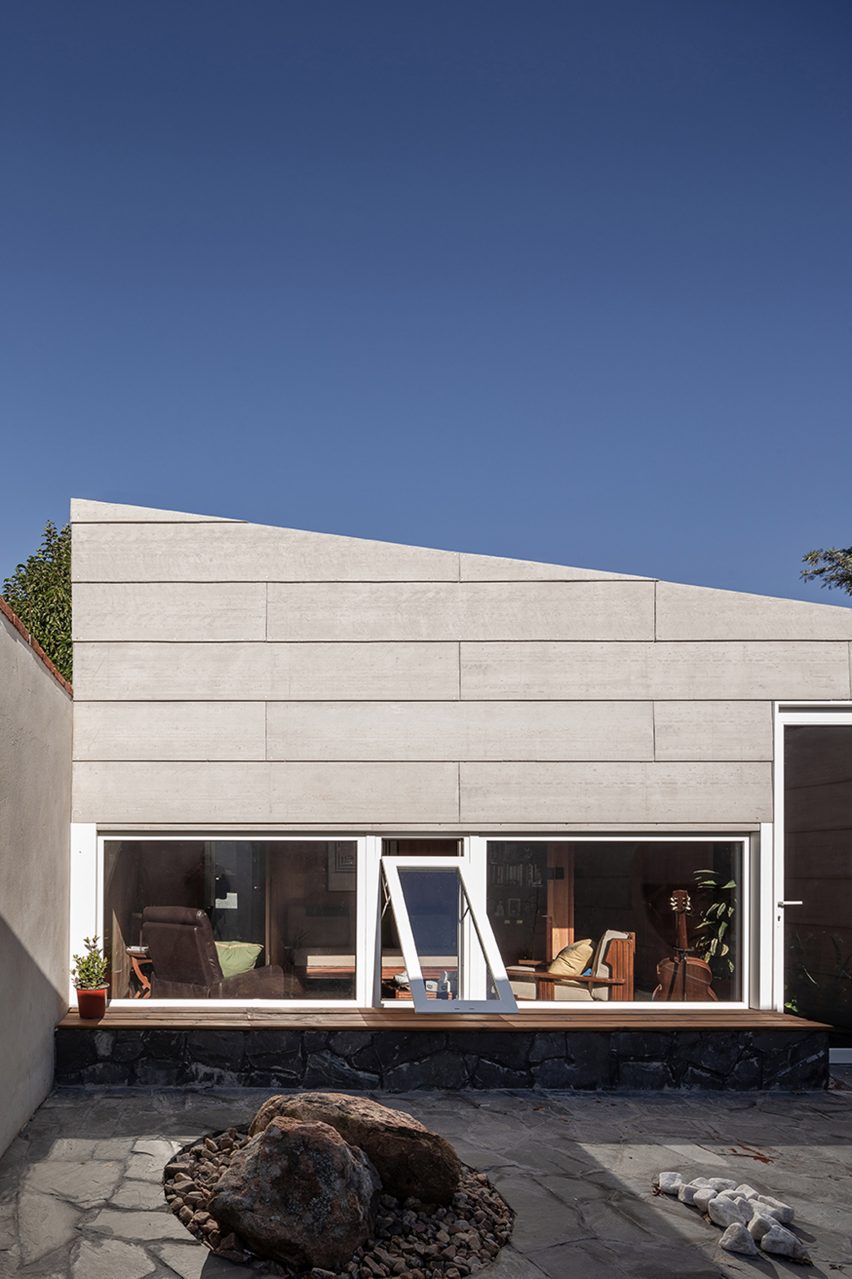
The office is clad Eucalyptus-panelling, chosen by the architects as an economical choice that matched the owner's budget.
A doorway connects the space directly to the garden allowing patients and the doctor to use the outdoor space during their sessions.
There is a young tree planted in the middle of the garden, which echoes the circular opening of the main wall, and a simple bench running along the facade, beneath the windows.
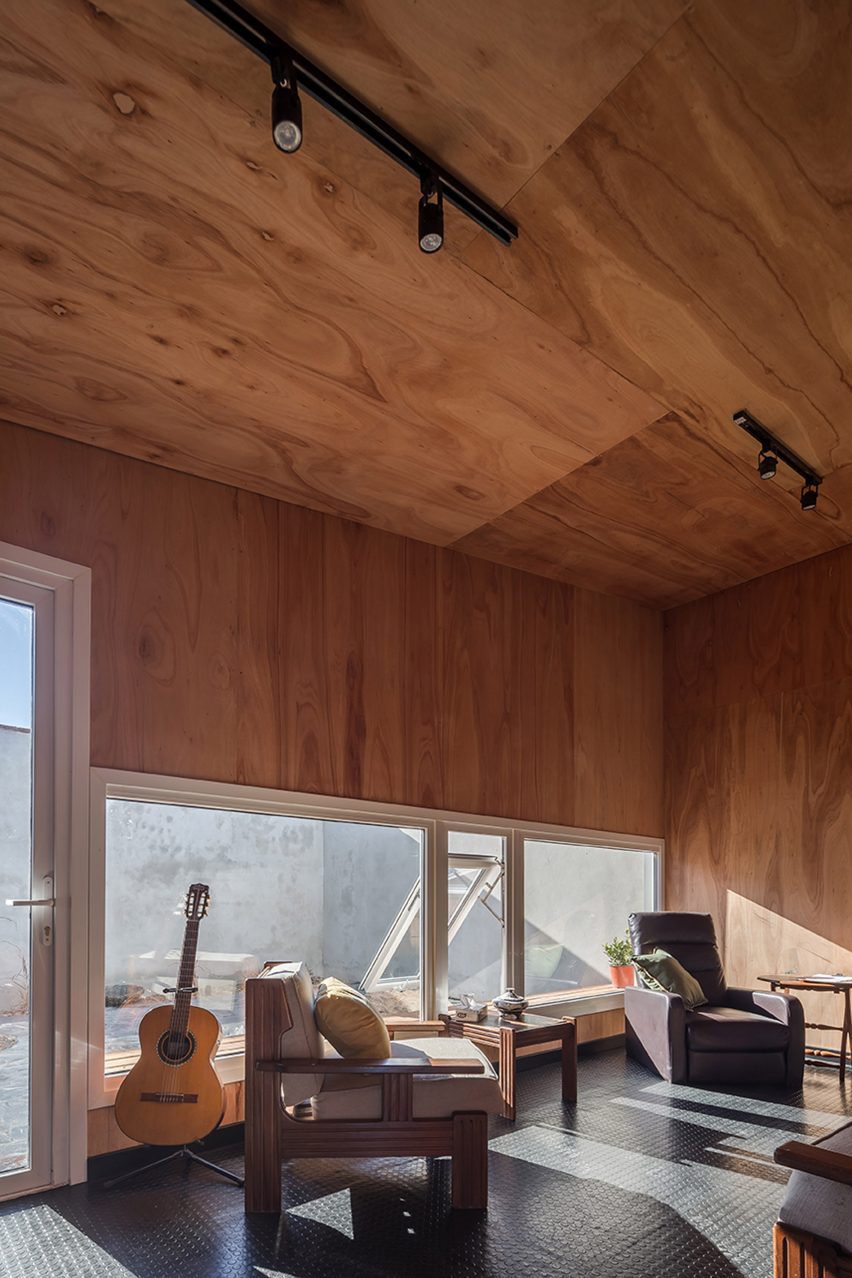
The exterior was finished with cementitious fibre panels, which was also chosen as a budget-friendly decision.
These long, thin panels were laid horizontally to accentuate the building's low profile.
Ciudad de la Costa is a mid-sized city in Uruguay that is considered part of the metropolitan area of Montevideo, the capital.
Other projects in the South American country include a parking garage topped with a verdant terrace and a beach house on stilts that is clad in blackened timber by FRAM Arquitectos and Delfina Riverti.
The photography is by Marcos Guiponi.