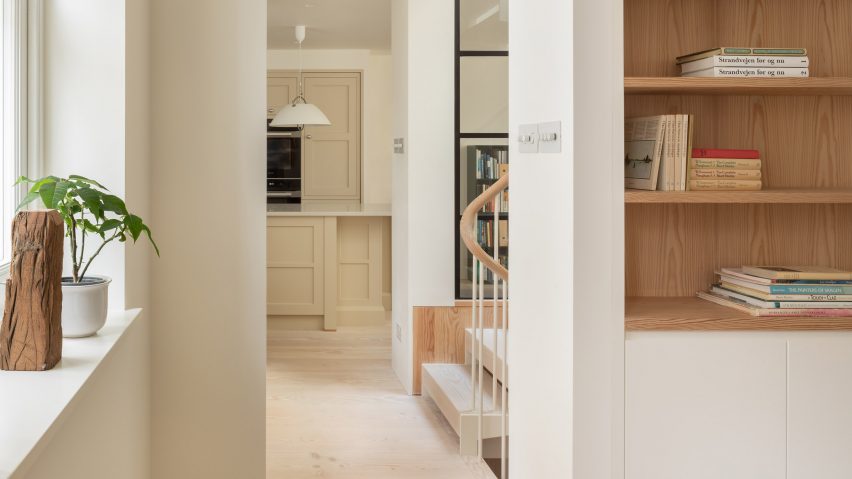
Neil Dusheiko transforms London fashion showroom into light-filled home
Architect Neil Dusheiko has converted a showroom in west London into a bright, contemporary residence designed to meet the changing needs of its elderly owners.
Nicknamed Danish Mews House for its minimalist Scandinavian furnishings, the home is tucked away in a quiet mews lane in the Lancaster Gate area.
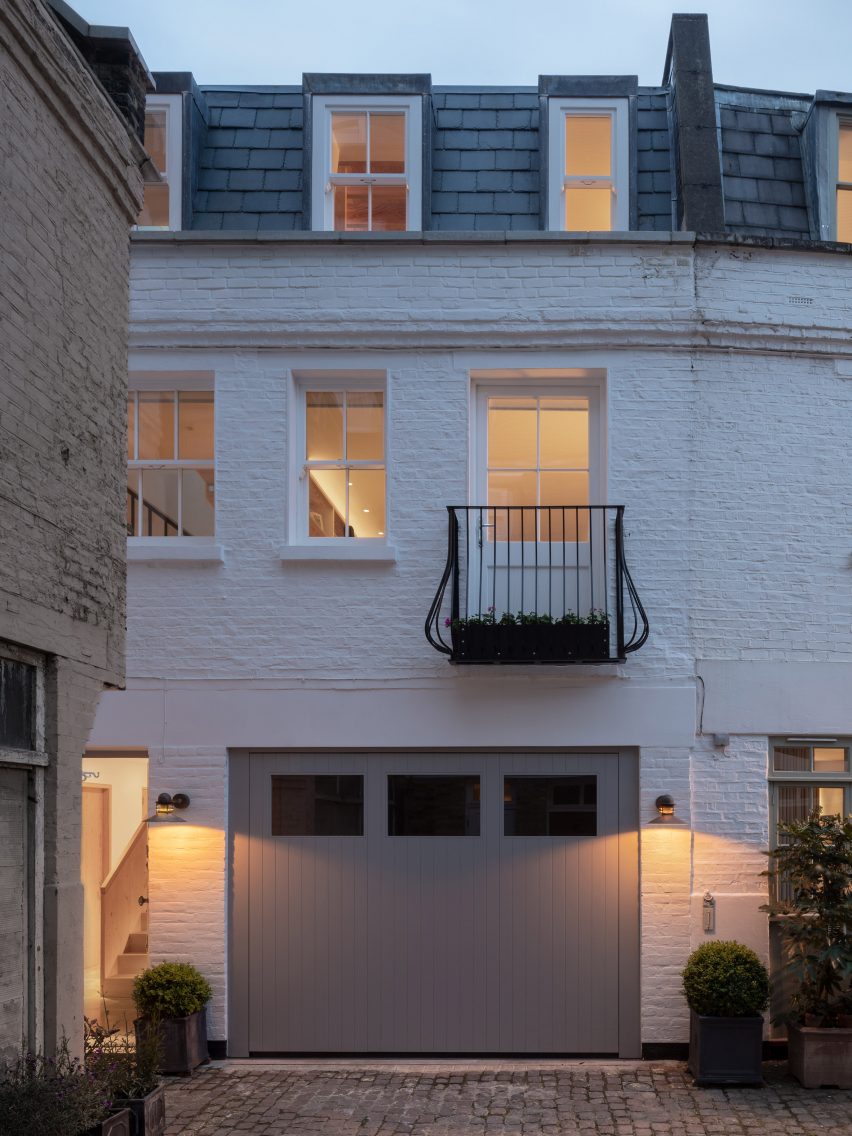
Although in recent years the current owners repurposed the building as a showroom and warehouse for their clothing company, it was originally built as a Georgian coach house for storing horse-drawn carriages.
Dusheiko's primary concerns when converting the property into a home were bringing in more light, as well as making sure that the interior could support its inhabitants as they grow older.
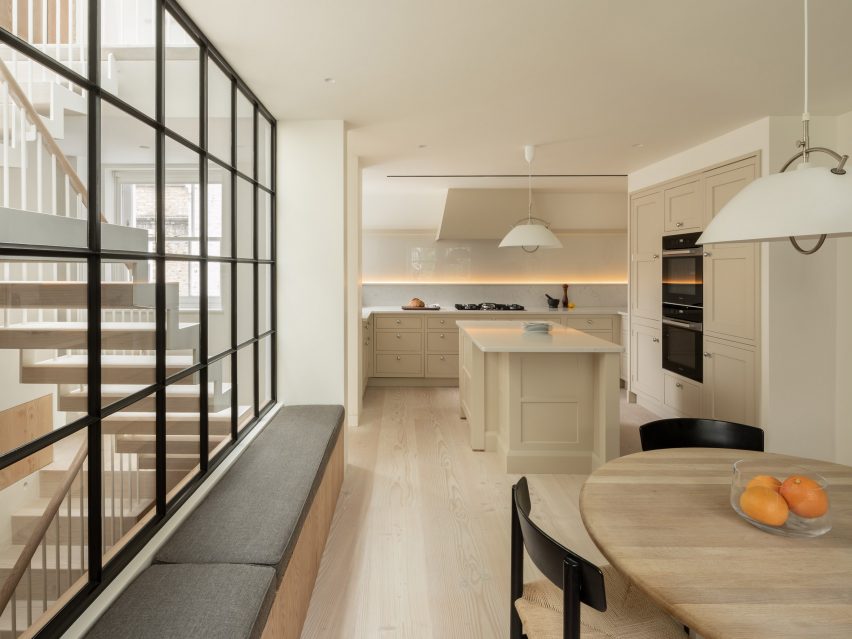
For this purpose, the house was fitted with a guest bedroom, kitchenette and toilet on the ground floor, which could ultimately be used by the inhabitants themselves in case their mobility becomes restricted.
A lift was installed to provide easy access to the upper floors of the house, which can also be reached via a central staircase.
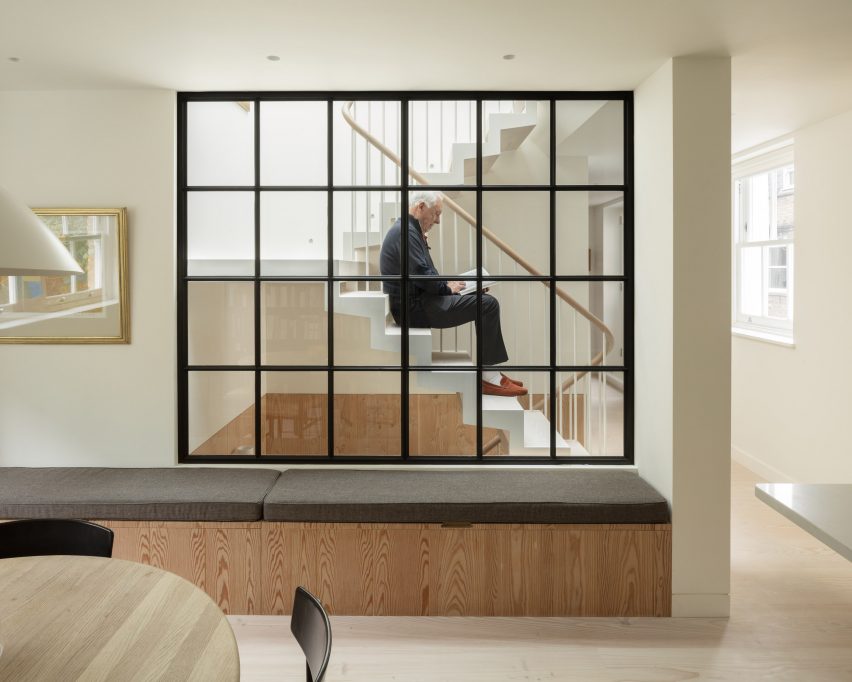
In the stairwell, a newly installed skylight and a wall of gridded glazing on the first-floor landing allow sunlight to seep into the interior.
Behind the glass partition lies a sitting room and a kitchen with oatmeal-coloured cabinetry as well as a small dining area.
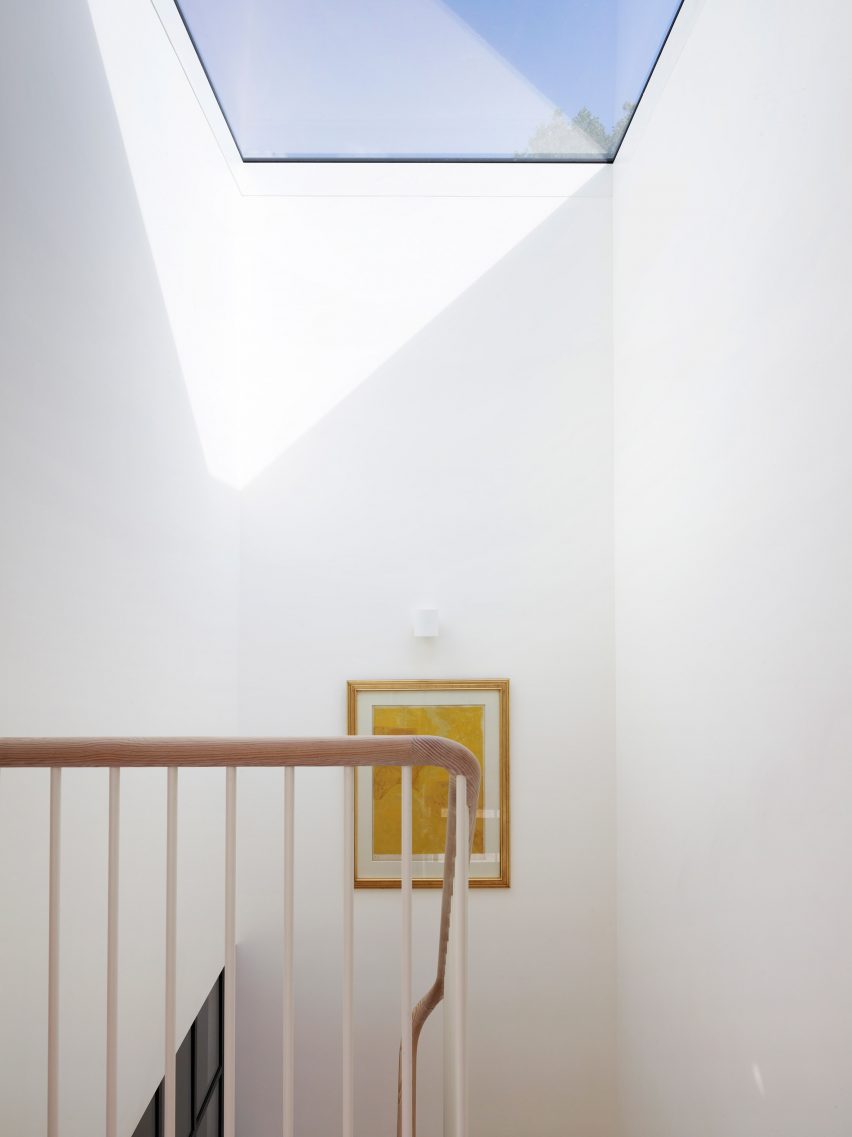
Both here and throughout the rest of the home, several of the furnishings were sourced from well-known Danish design brands including Carl Hansen, Louis Poulsen and Montana.
The second floor is illuminated by six new dormer windows and accommodates another two bedrooms plus their respective en-suite bathrooms.
The principal bedroom is largely clad in wood, save for a section on the rear wall that is finished in chintzy floral wallpaper.
Glazed doors with black metal frames run along one side of the room and can be slid open to access a sun terrace lined in Douglas fir battens.
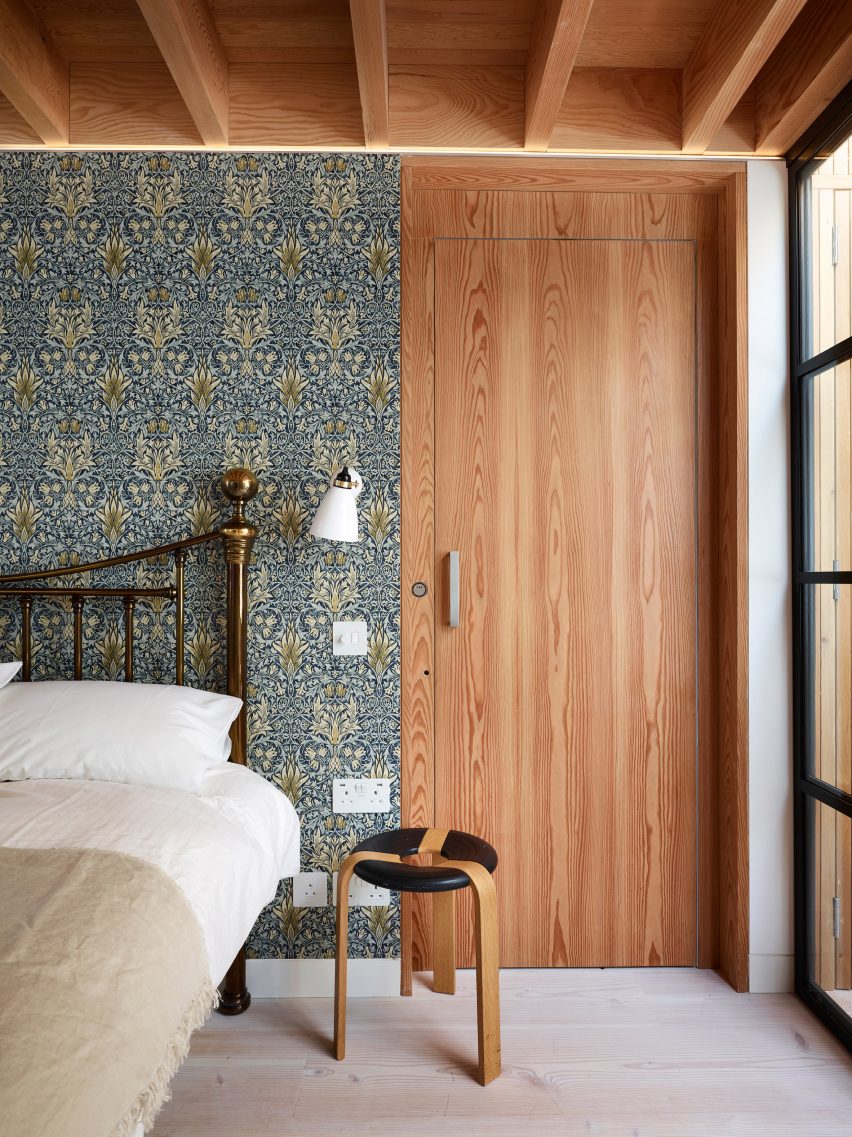
The space is decorated with a couple of folding director's chairs and a built-in white-brick planter.
Danish Mews House is one of several residential projects that Neil Dusheiko has completed in London.
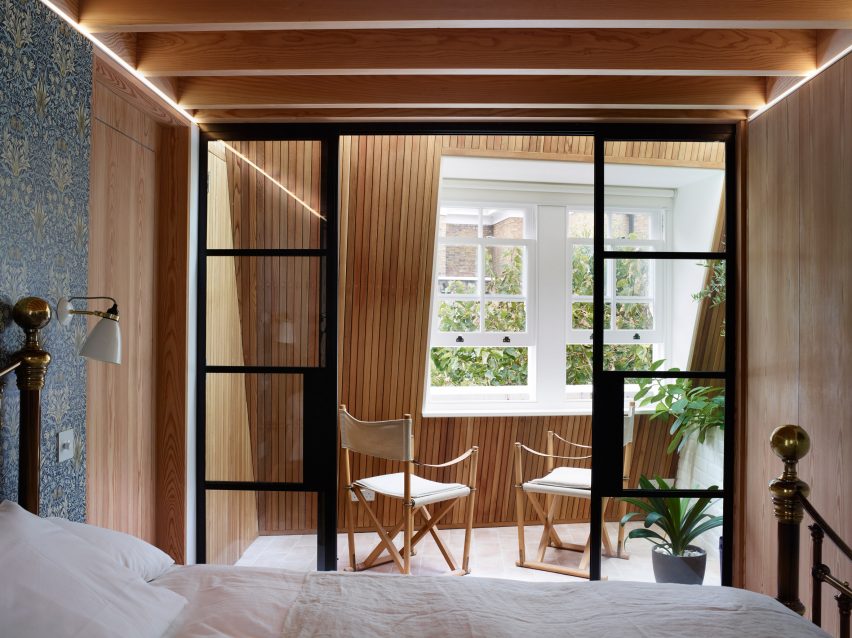
Previously, the architect created a home for his father-in-law in Stoke Newington, in which a striking wall of shelving is used to display ceramics and glassware.
Dusheiko also overhauled a home in Hammersmith, introducing a curved brick extension and a cinema room.
The photography is by Ståle Eriksen unless stated otherwise.
Project credits:
Architect: Neil Dusheiko Architects
Structural engineer: Price and Myers
Contractor: ABC Limited
Quantity surveyor: White and Lloyd