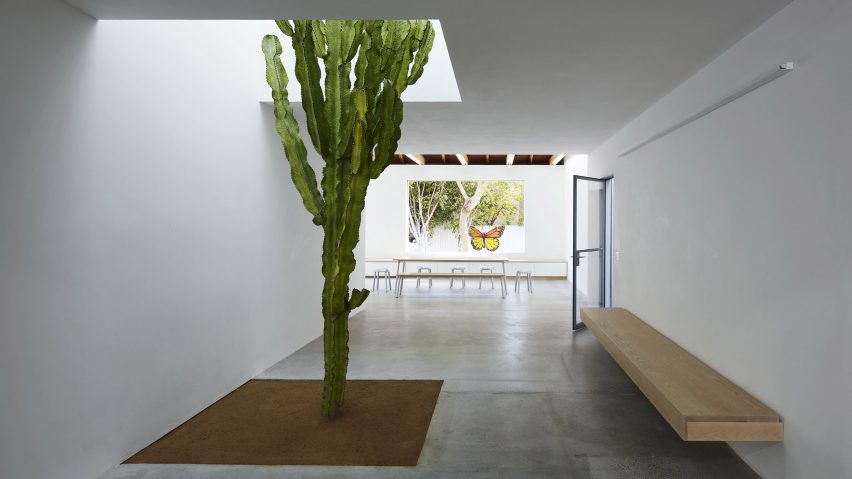
David Saik gives Emeco a cactus-filled Californian brand home
US furniture brand Emeco has worked with architect David Saik to convert an old sewing factory in Los Angeles into a multipurpose hub and "conversation place" with a cactus growing from the ground indoors.
Located on the outskirts of a residential neighbourhood in Venice Beach, California, the Emeco House has an exhibition and event space as well as accommodation for visiting guests.
Saik worked with Emeco owner Gregg Buchbinder and his daughter, Emeco head of sustainability Jaye Buchbinder, to transform the 1940s building into an open and inviting place that could welcome designers, architects and the local community.
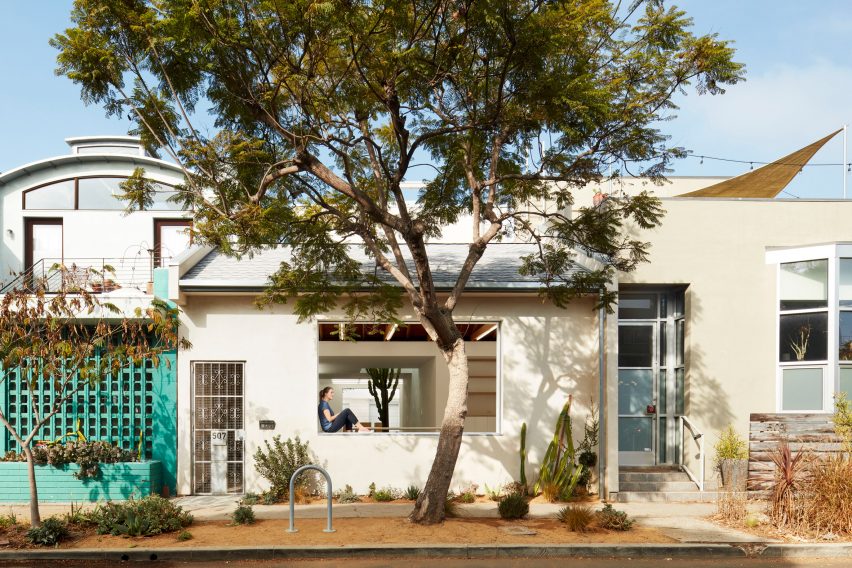
The father and daughter, who love nature and surf together weekly, also wanted Emeco House to reflect the brand's messaging around design and sustainability.
"This really gave us a chance to codify and scale our value system – focus on honest, humble materials," said Jaye Buchbinder. "Nothing is flashy, but everything is thought through."
"We hope the quiet comfort will help foster a closer connection between people who come here," she continued. "It's not a commercial space, it's a conversation place."
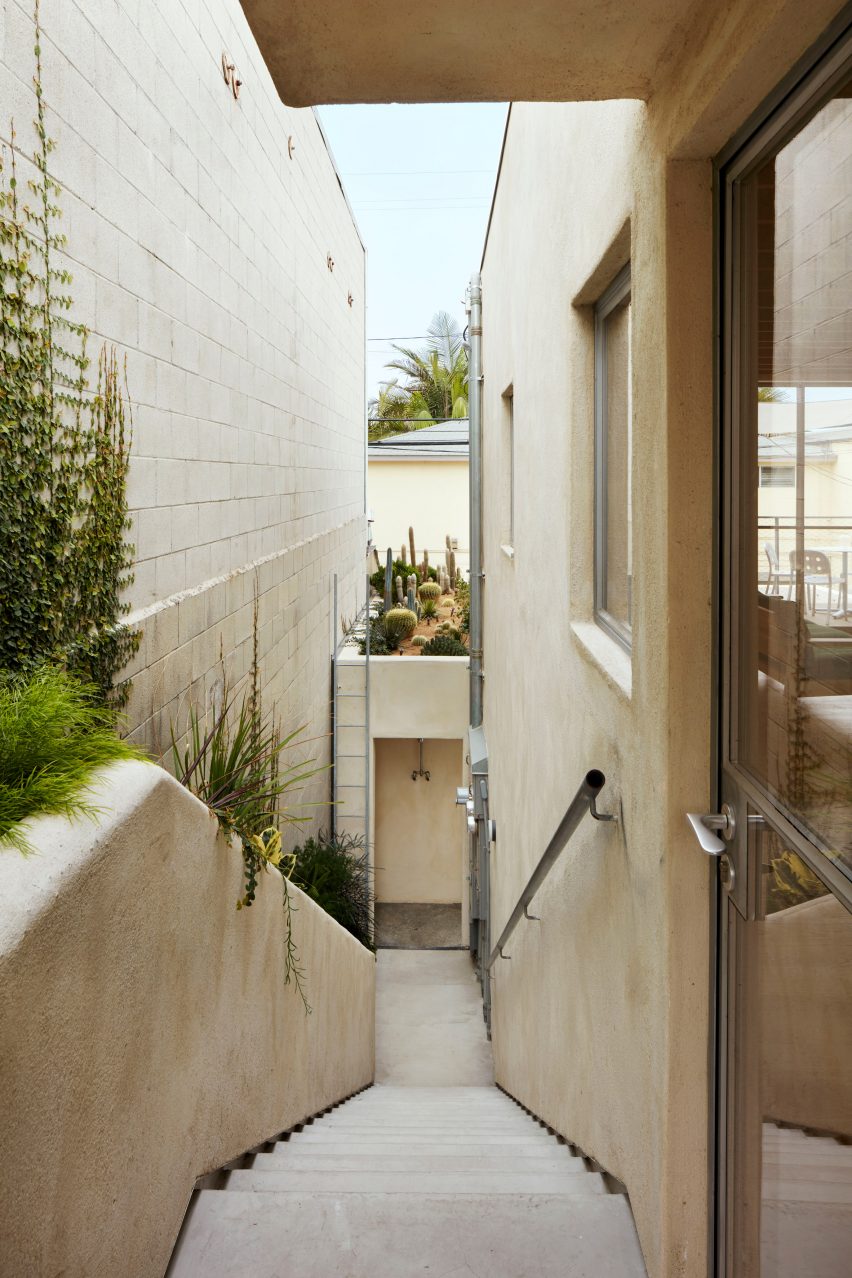
The starting point for the Emeco House was a desire to retain, upgrade and restore the existing building, a former sewing factory, in defiance of local norms favouring demolition.
In doing so, the architect and clients hoped to create not only a more environmentally sustainable project but one that would be connected to its neighbourhood.
Saik preserved the original structure of the building, exposing parts that had previously been covered, while progressively adding interventions in layers that he hoped would integrate seamlessly with the existing elements.
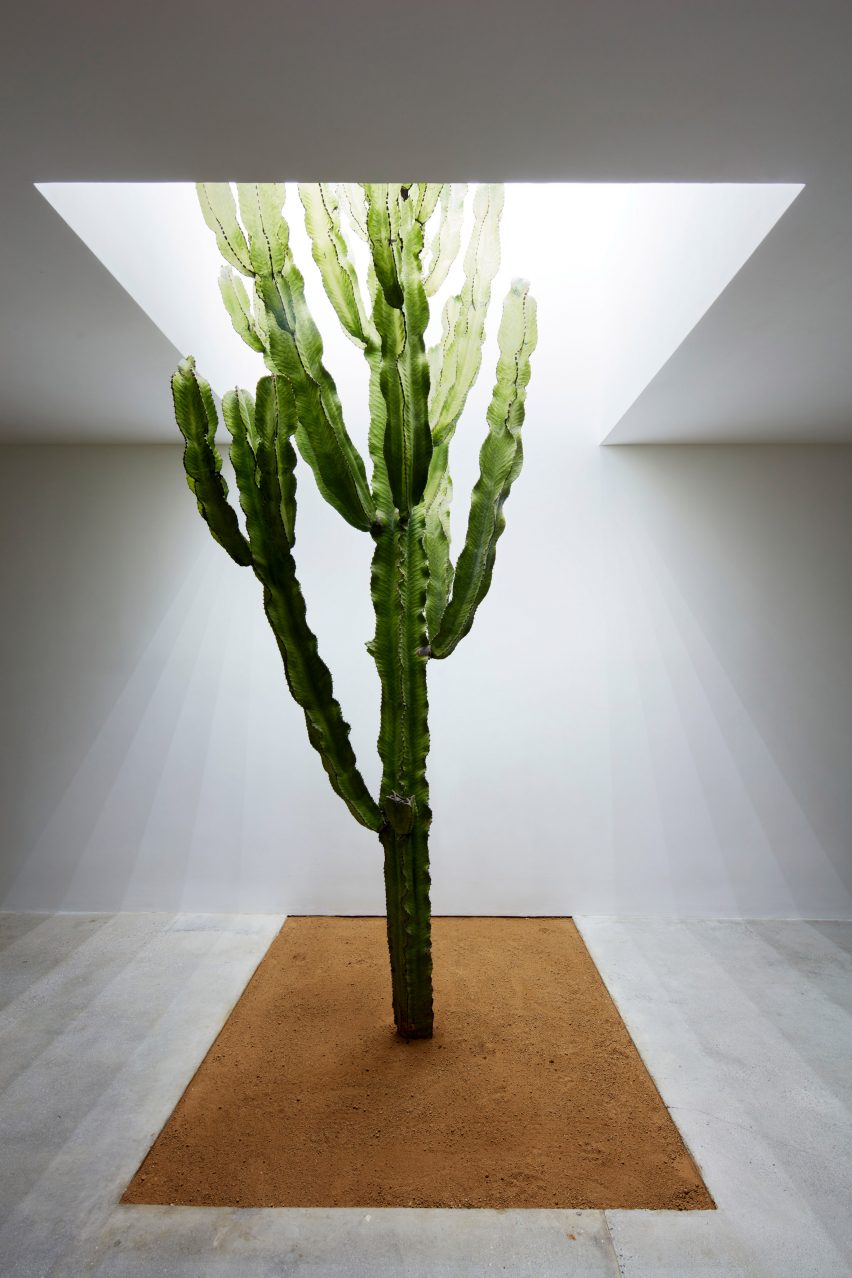
He describes it as a kind of "architectural natural diversity", where the old and new support each other in the creation of an indivisible whole.
The Emeco House features large open spaces for events, exhibitions and workshops downstairs, and a more domestic area upstairs, with room for guests to cook, eat, sleep and socialise.
"One can move between easily between these spaces and always find a place to gather and have a conversation, such as the built-in benches at the open window to the street, or the bench at the entry, or on the benches on the backyard wall," Saik told Dezeen.
The Emeco House is zero-energy and powered by its own solar panels. Light-wells and skylights optimise the supply of natural light while also helping with cooling through passive ventilation, as they are either fully retractable or fitted with operable vents.
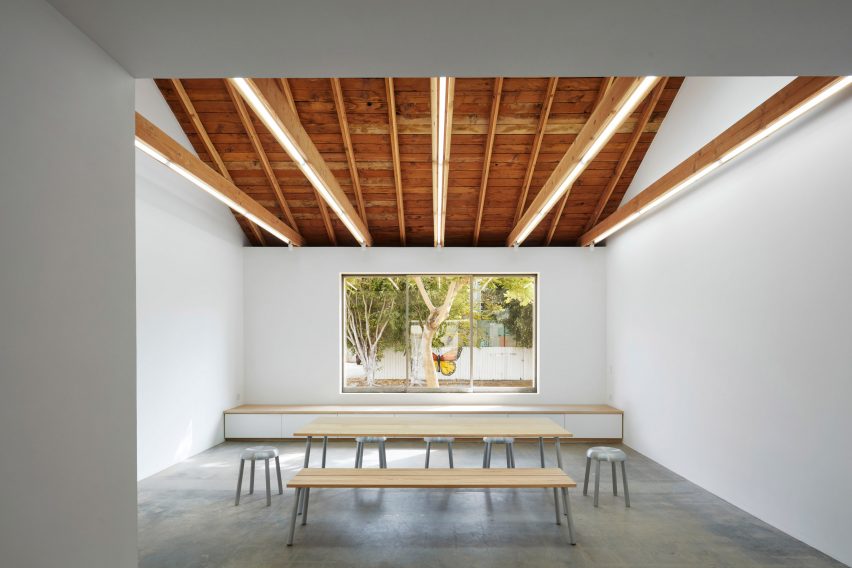
Plantings feature in all spaces, including a roof garden of succulents and, on the ground floor, a cactus that extends through the ceiling and into the light-well, where it can enjoy the natural air and daylight.
"The cactus brings the exterior and the interior together and provides a great deal of joy to the atmosphere of the architecture," said Saik.
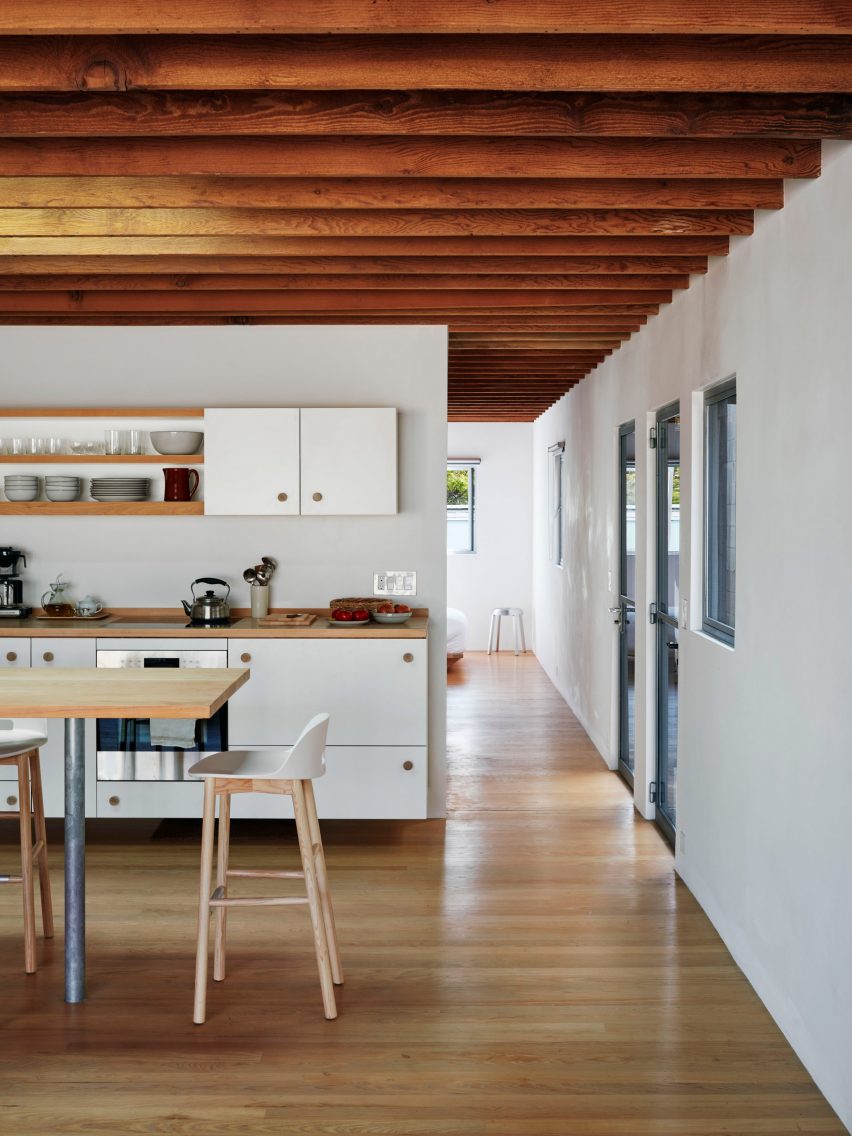
The interior fittings and finishes were mostly done with the help of local contractors, carpenters and fabricators, including the cabinetry, interior and exterior plaster walls, and custom steel windows, doors and rolling gates.
Emeco was stablished in 1944, the same year it created its well-known 1006 Navy Chair, intended for US Navy submarines and made from salvaged aluminium. It is still in production today.
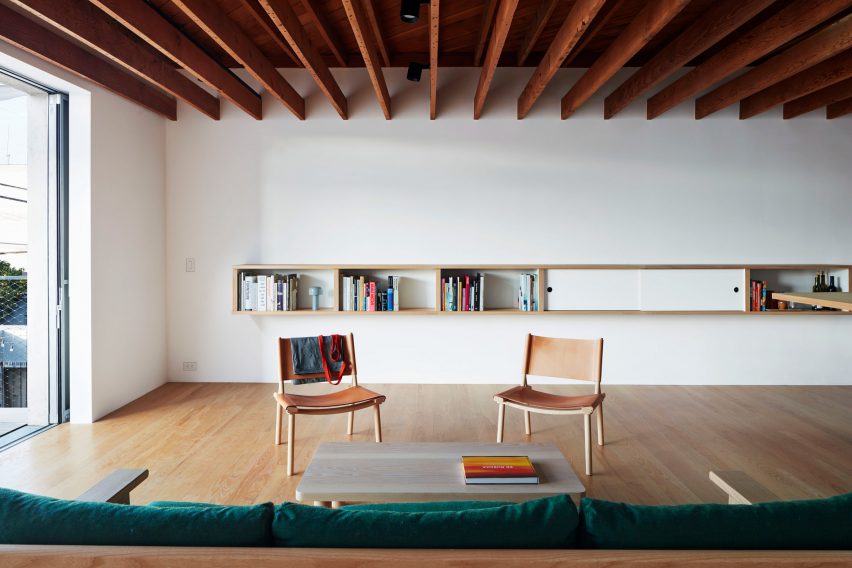
The brand's recent products include the On and On chair, an endlessly recyclable plastic chair by Barber and Osgerby.
The company has a long-standing focus on sustainability and uses recyclable materials that are largely sourced within the US in a bid to reduce the high carbon footprint associated with transport.
The photography is by Martin Tessler.