
Barozzi Veiga designs home for Miami artist residency Oolite Arts
Spanish firm Barozzi Veiga has revealed plans for a new home for Oolite Arts in Miami, the studio's first ground-up project in the United States.
Located in a suburban neighbourhood north of the city, the Barozzi Veiga design features a low-lying building with a series of towers that serve multiple purposes to improve the working environment of the artists.
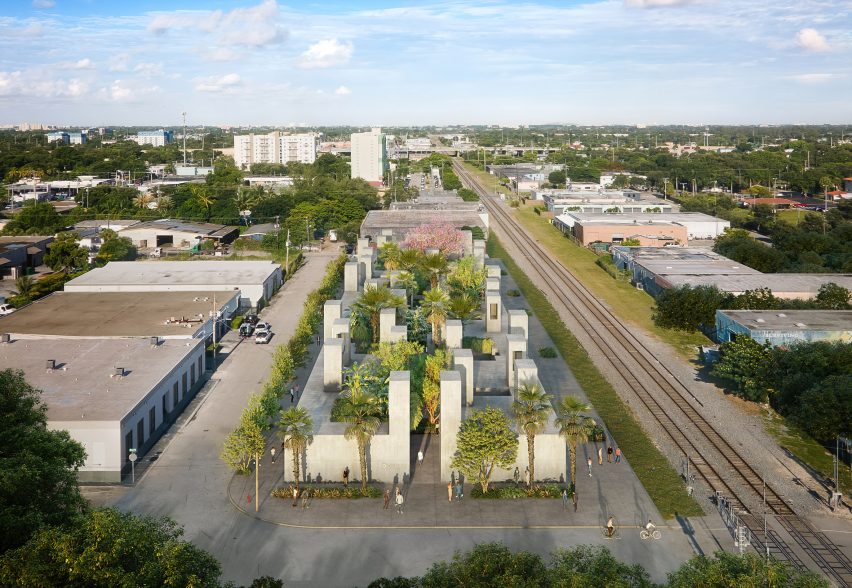
The space is designed as an urban village with plenty of space for the programming at Oolite Arts, including studios for artists, classes and lectures.
Simple white walls will stretch down the block with a facade that architects described as "enigmatic".
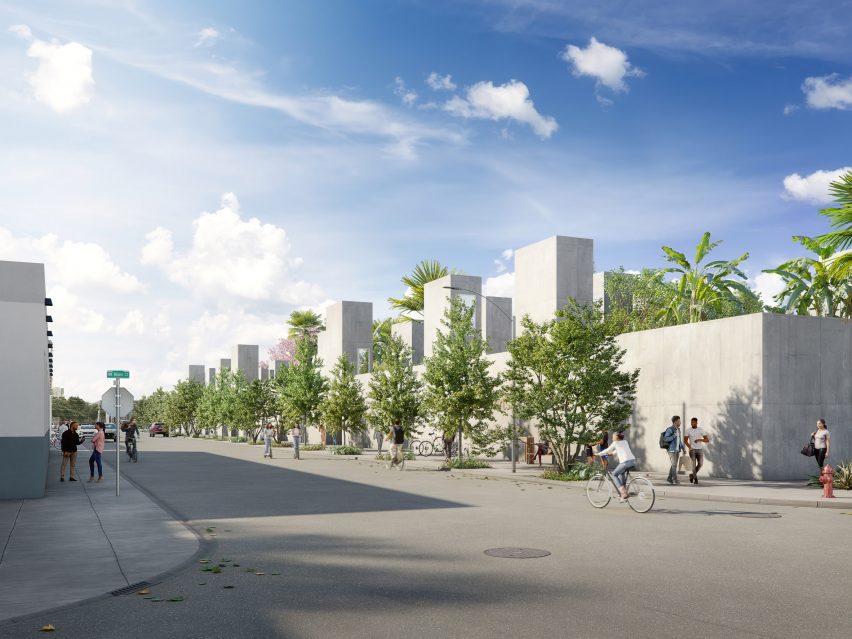
While the construction permits allowed for a building up to 10-storeys tall, the architects convinced Oolite to go with a single-floor structure "in order to emphasise the capacity that the project has to create the kind of community," said Barozzi Veiga co-founder Fabrizio Barozzi.
The renderings show a structure with many connections to the community, so artists and visitors can come and go as they please from multiple entrances. These open out to the neighbourhood and onto the open-air corridor that will lead through the design.
The project will feature many smaller components as well as a larger exhibition space and performance centre.
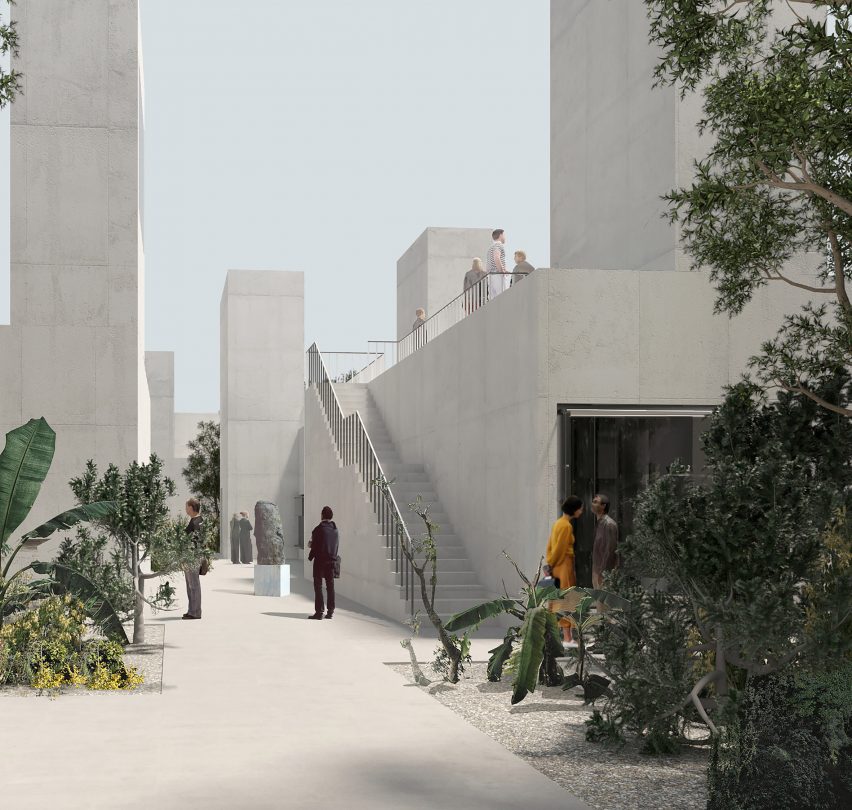
By creating a largely horizontal structure, the plans "create an unexpected relationship between the different parts of the program", said Barozzi.
Throughout the floor plan are 27 towers that will serve to characterise the envelope of the building but also have multiple functional purposes.
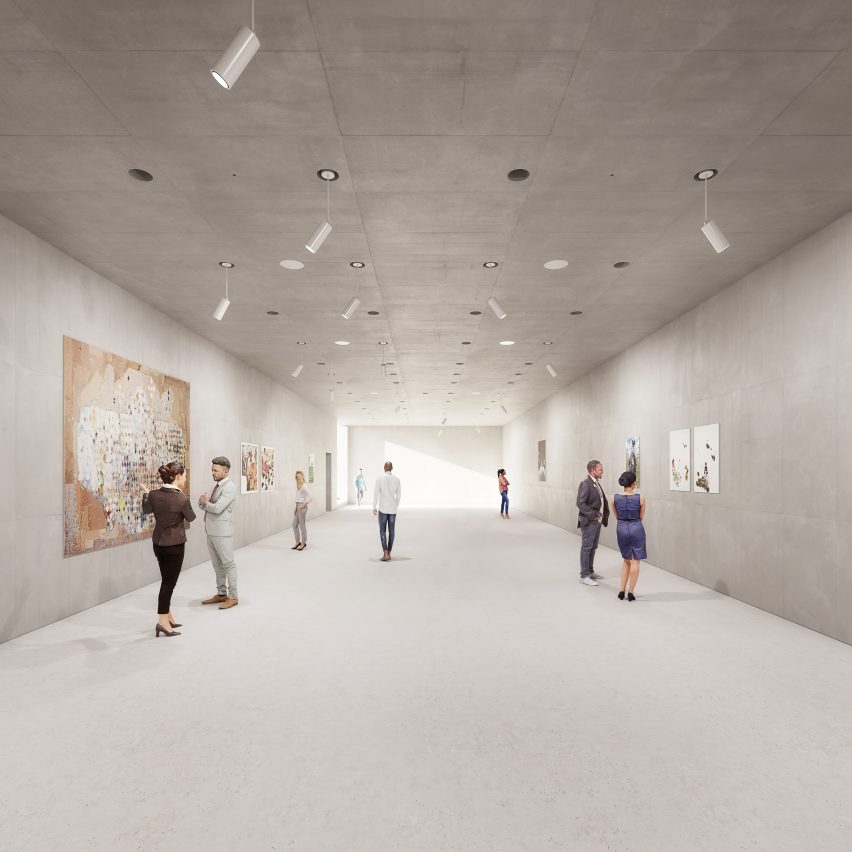
Towers with skylights will bring diffused light into the studio spaces, which can become exhibition areas, with people flowing in and out of each component.
A few of the towers serve as water tanks to collect Florida's heavy rainfall, while others will act as solar chimneys and wind-catching ventilation shafts.
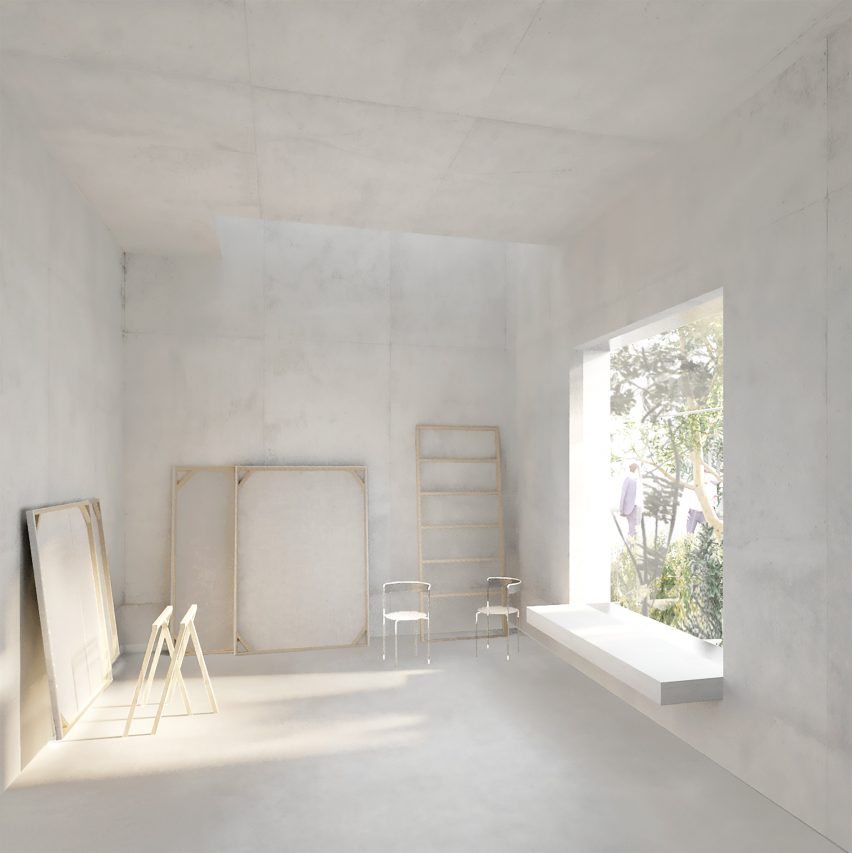
The exterior will be lined with lush greenery, while the interior will feature a garden courtyard to be frequented by all users of the building.
"It was not just about the garden or reintroducing nature into this block," said Alberto Veiga, Barozzi Veiga's other co-founder, but rather about trying to make the building rely less on mechanical elements for lighting, heating, and cooling.
"There is an entire development of elements in this project helping the environment – the interior environment of the building, not just exterior one," Veiga added.
The architects noted that the programme is located in Little River, an area that is becoming an artistic hub for the city.
"It's Miami but it's a neighbourhood where everything is changing," said Veiga. "And the challenges are huge because you need to transform it into something better."
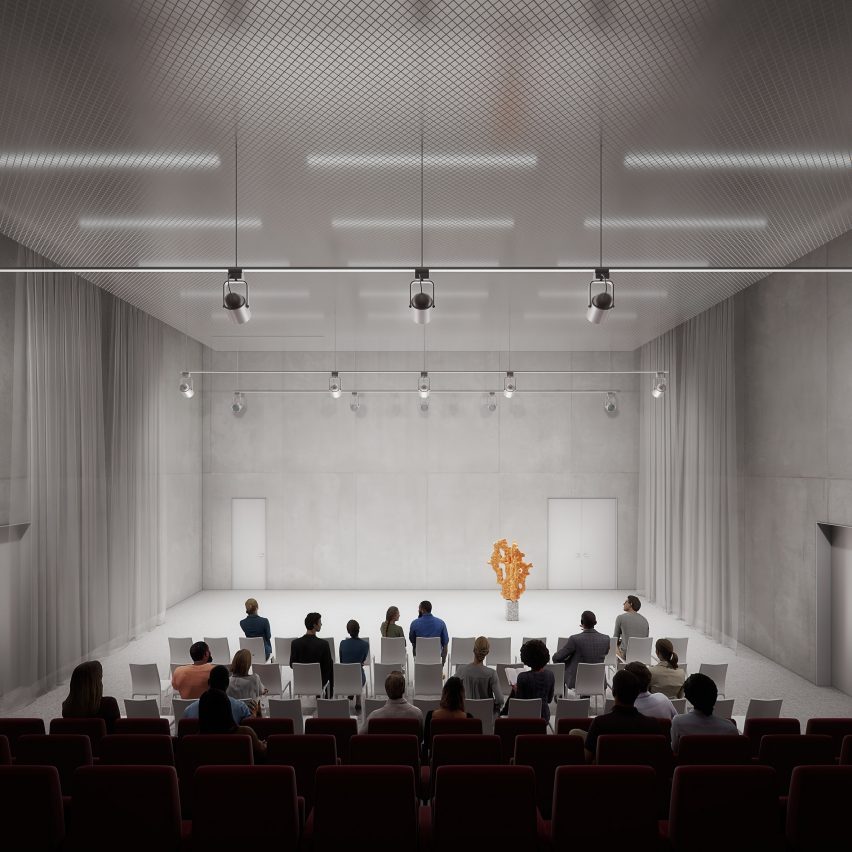
Barozzi Veiga was founded in 2004 and has worked on a number of cultural projects including museums and galleries. While Oolite Arts is its first solo project in the US, the Barcelona-based studio is also part of a team to develop the master plan for the refurbishment of the Chicago Art Institute.
Other recent projects by Barozzi Veiga include a reflective university building in London's Design District and the Musée cantonal des Beaux-Arts Lausanne.
The images are courtesy of Oolite Arts