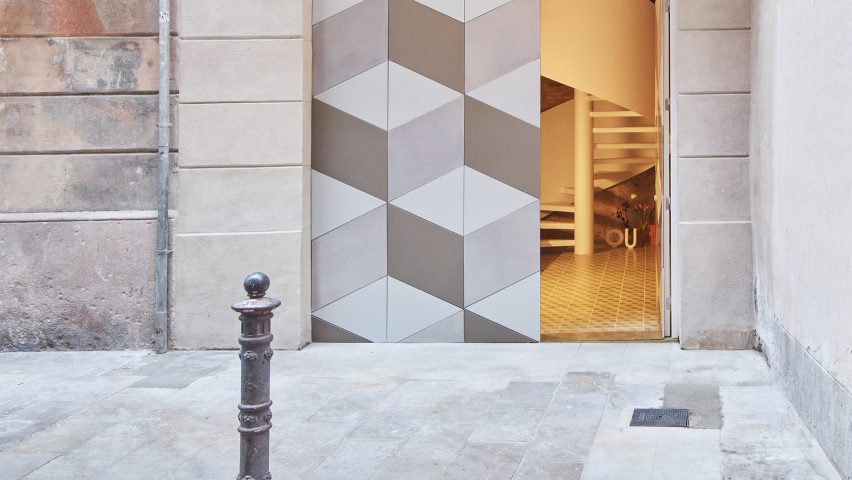
Four-storey spiral staircase forms focal point of BSP20 House in Barcelona
A towering spiral staircase and a golden kitchen are some of the features that Raúl Sánchez Architects has introduced in its renovation of this townhouse in Barcelona's Borne neighbourhood.
BSP20 House has been in the making since 2013, when Raúl Sánchez Architects was approached by the building's owners to turn it into a live-work space where they could stay during visits to the city.
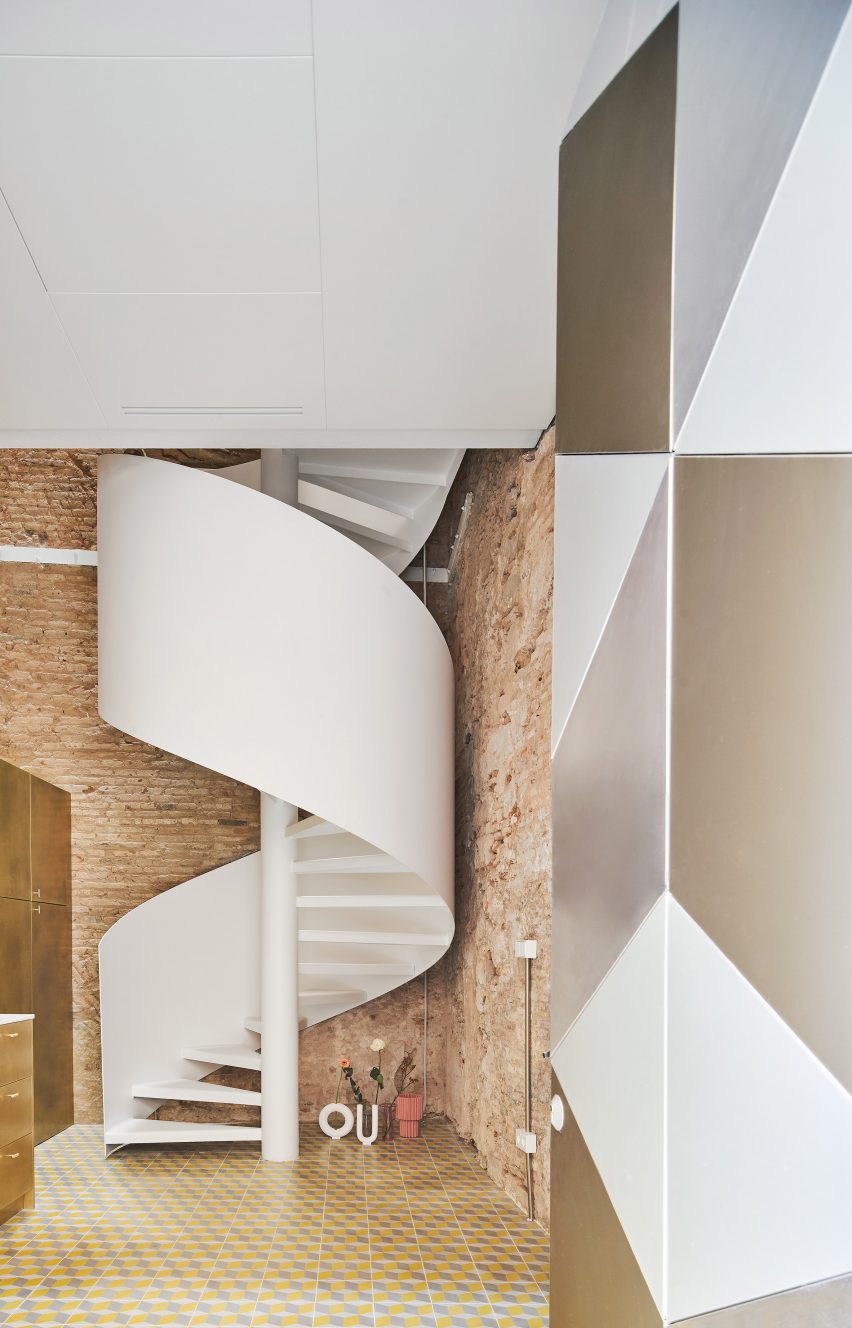
However, due to regulatory issues, construction works didn't begin for another seven years. During this period the already dilapidated building fell into further ruin, and at one point was even used as a squat.
When the renovation finally got underway in August 2020, Raúl Sánchez Architects decided to completely gut the building, only leaving behind the four exterior walls and roof.
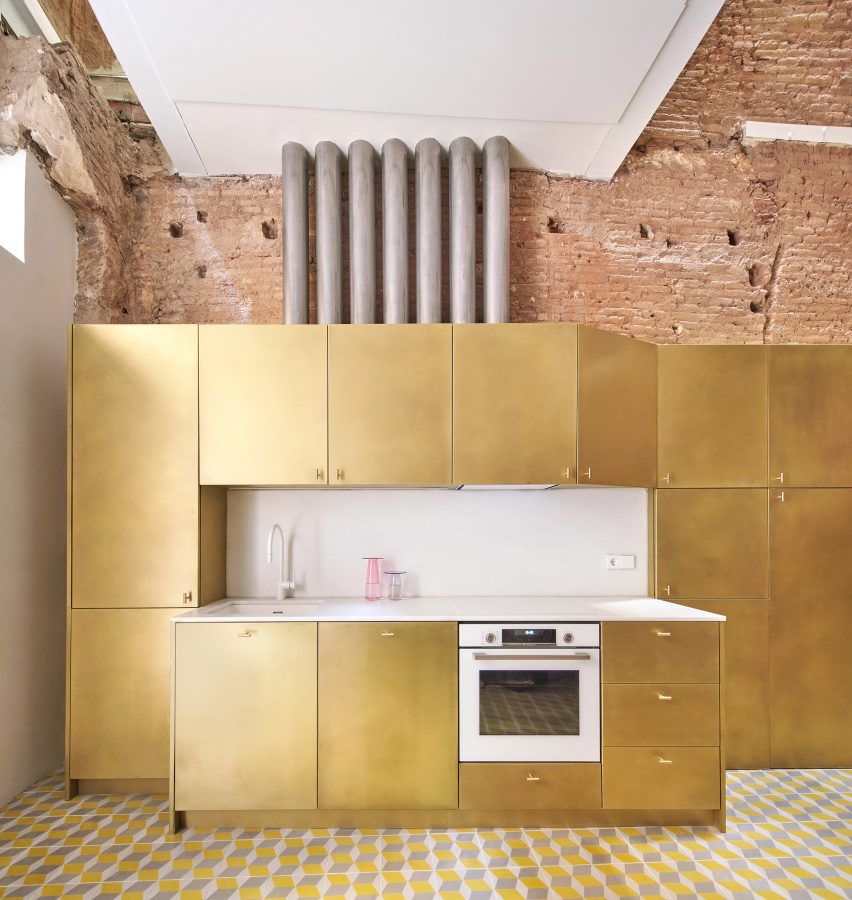
As a result, three new floor levels have been inserted, each installed in such a way so that they don't touch the building's front or rear facades.
Some of the resulting gaps have been filled with panes of glass, allowing residents to steal glimpses of different levels of the home.
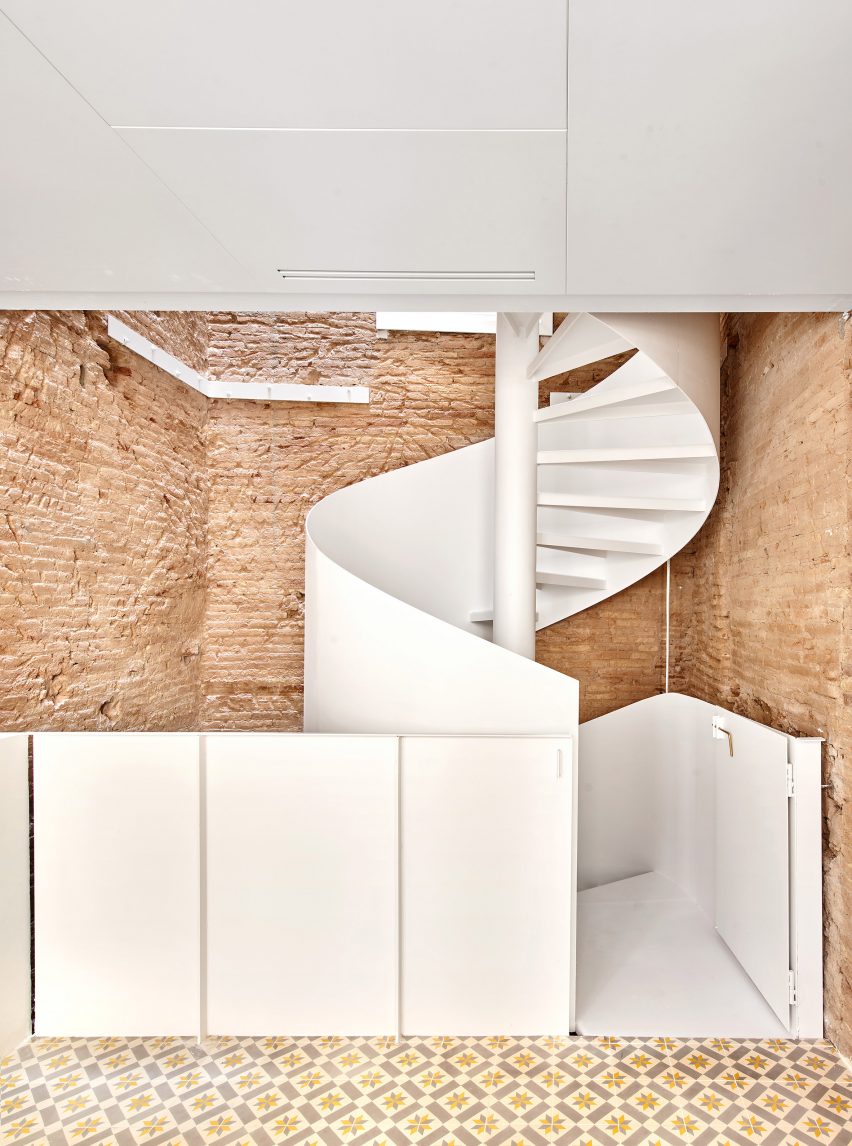
A huge void on the right side of BSP20's interior now accommodates a white spiral staircase that winds up through the ground, first, second and third floors, all the way to the decked terrace on top of the building.
Positioned directly above the stairs is a glazed opening that lets natural light filter deep into the plan.
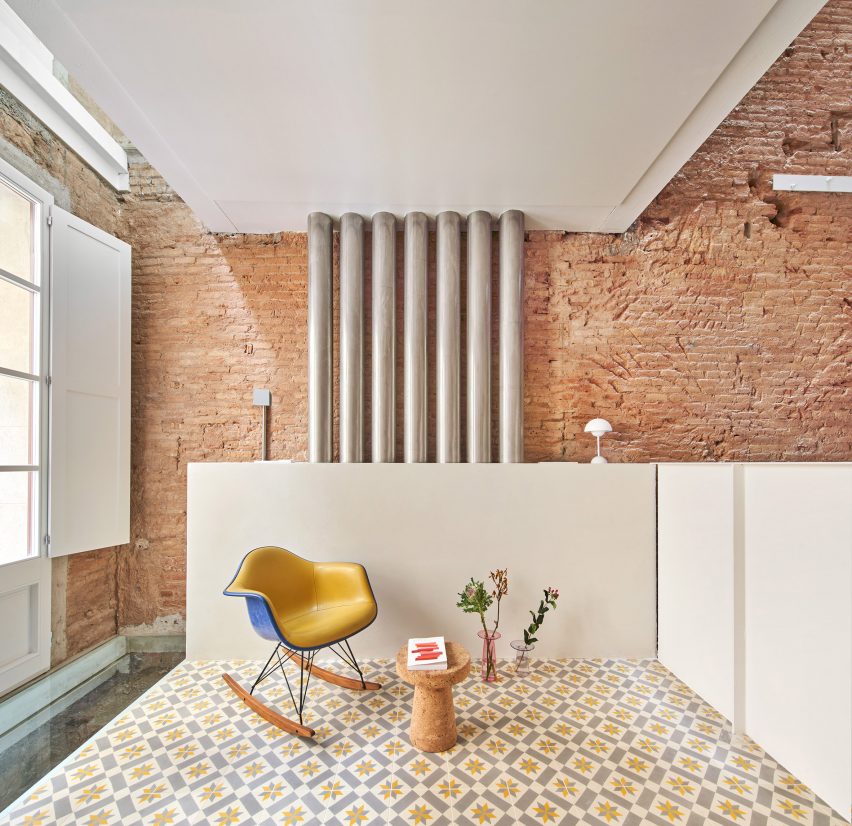
Seeing the building in such a bare state at the beginning of the renovation process encouraged Raul Sanchez Architects to keep its rough, time-worn brick walls.
"Those four walls, over 15 metres high, are a museum of the building's history, where any trace of its construction, and of its use, will be left unaltered, exposed in all its crudeness," said the studio.
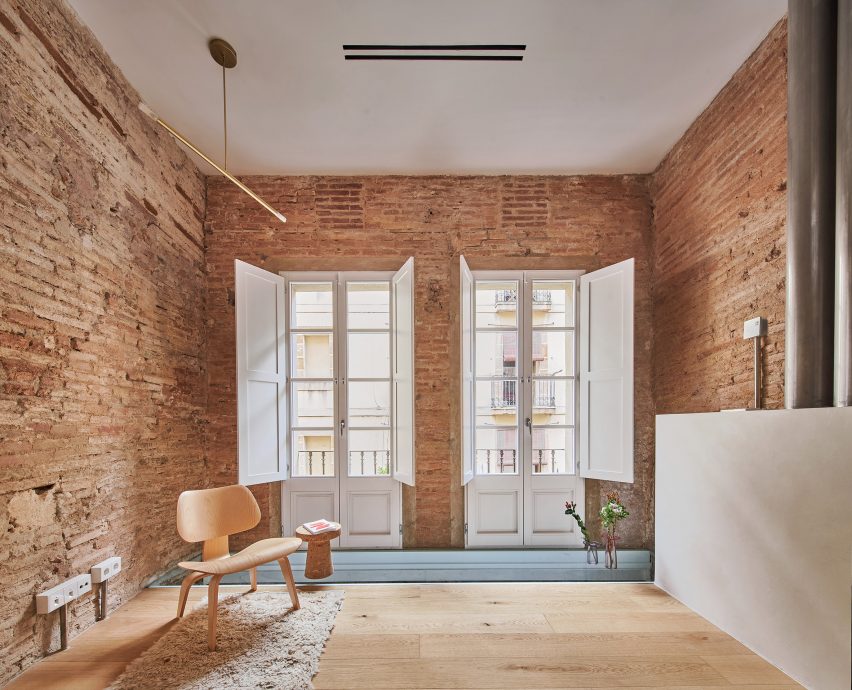
A similarly hands-off approach has been taken with the rest of the interior; most rooms have been largely left without fixtures and fittings so that, if necessary, they can be used for different purposes in the future.
On the ground floor there is a kitchen, its cabinetry crafted from lustrous brass.
"In terms of materiality, a certain refinement has been pursued in the new elements to be implemented, in opposition to the crude expressiveness of the existing walls, conscious that the space must house a home," explained the studio.
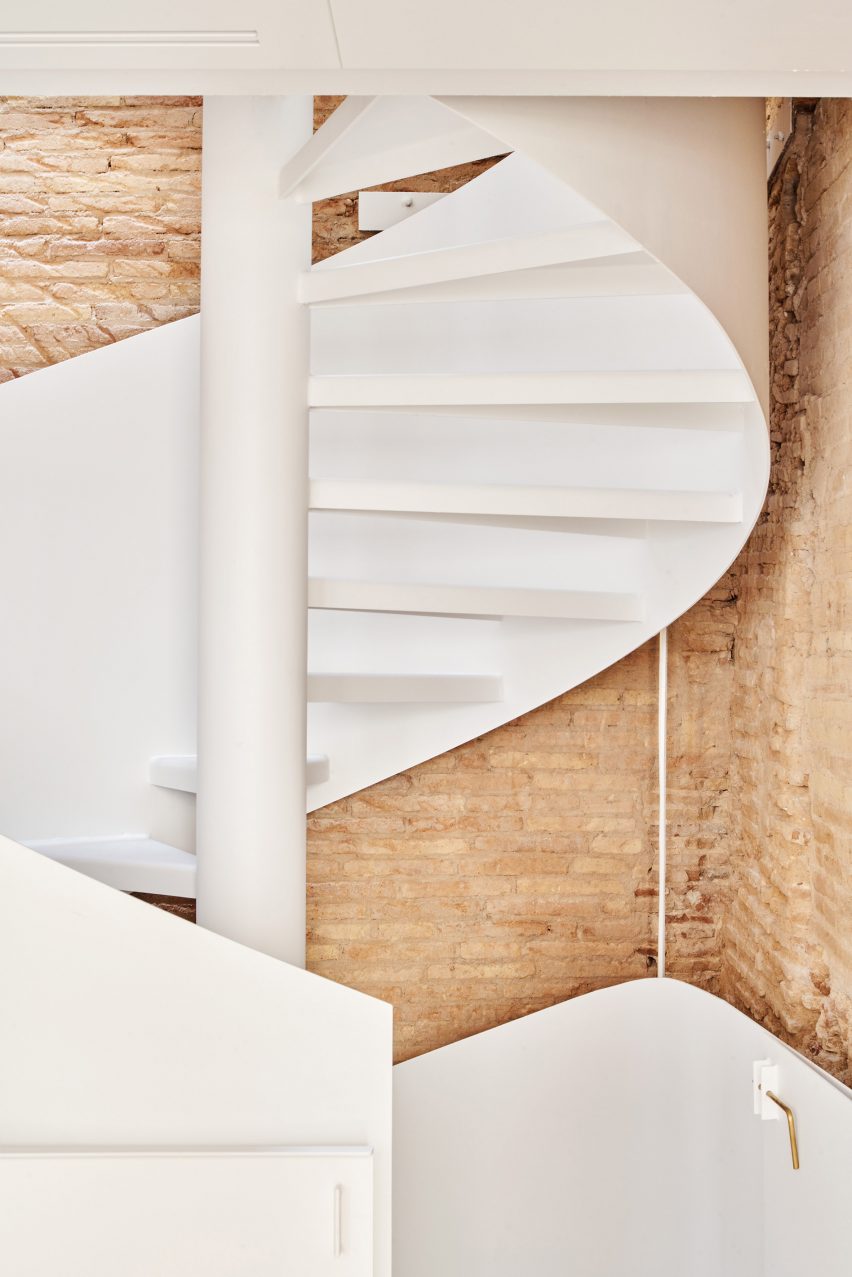
On the second floor there is only a bathroom lined with cream-coloured lacquered wood, finished with gold-tone hardware.
The electrics, air-conditioning system and telephone wires have also been concealed within six steel tubes that run upwards through the home.
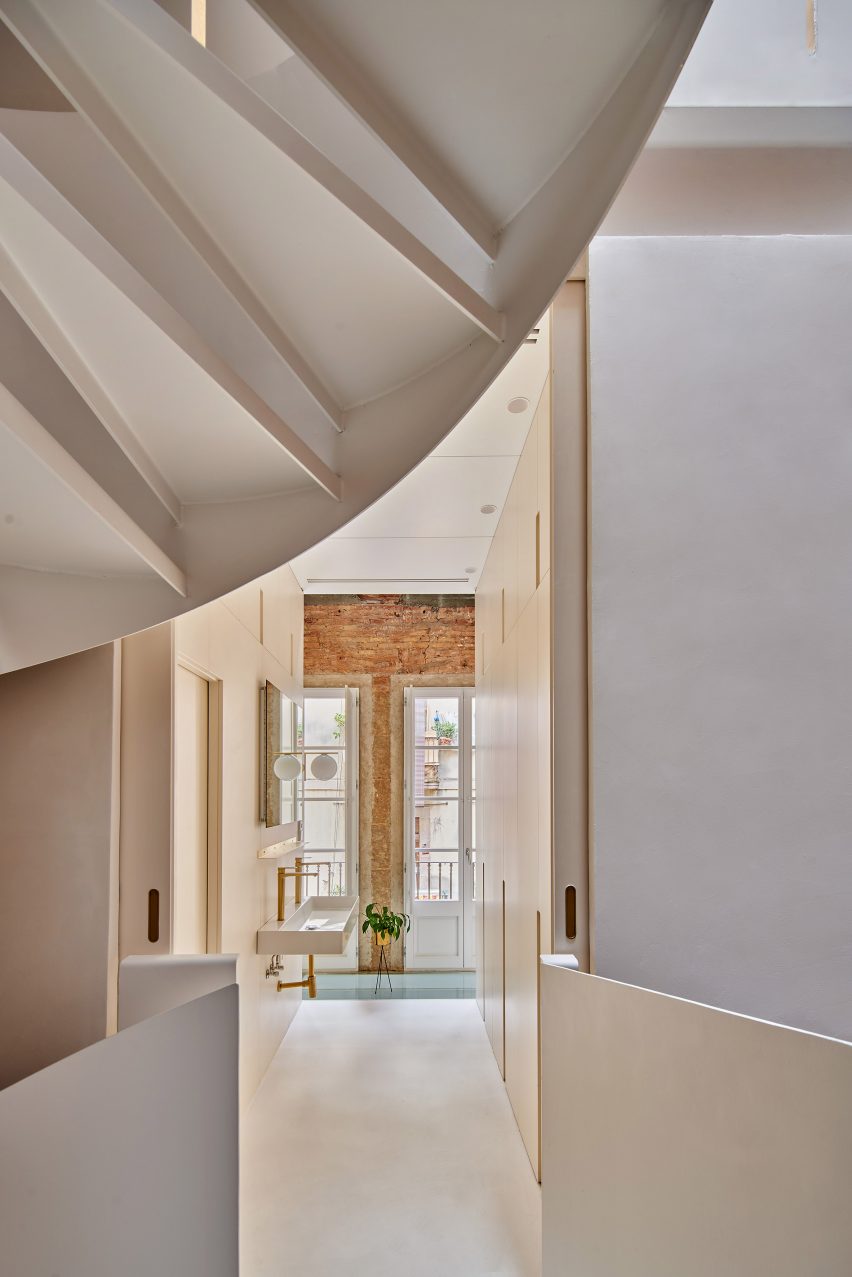
When it came to restoring BSP20's facade, the practice had to follow strict heritage guidelines – but it was granted more freedom in the appearance of the front door.
It's now clad with three different types of aluminium, and features a graphic rhomboidal design that nods to the patterned hydraulic floor tiles seen inside the house.
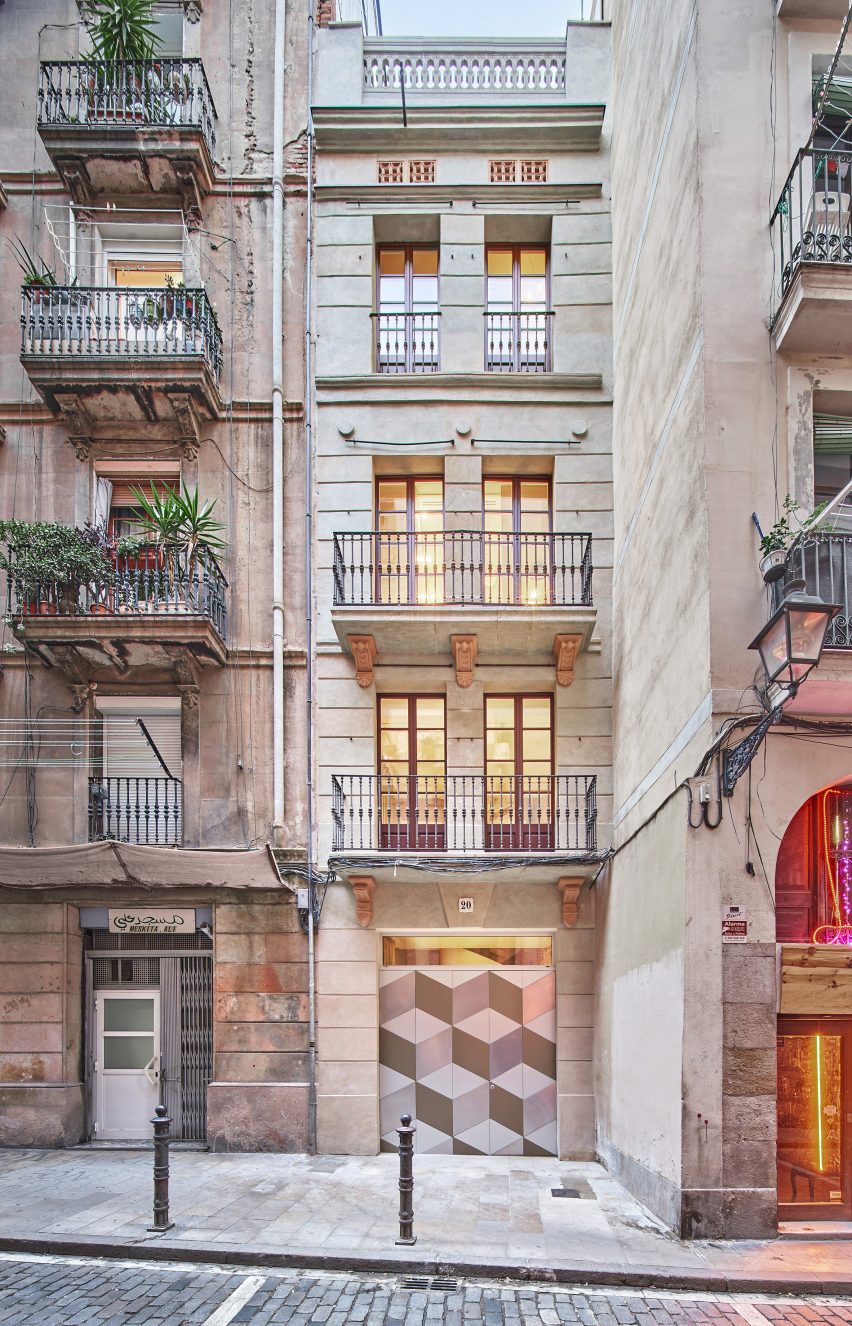
Raúl Sánchez Architects has completed several residential projects in its home city of Barcelona.
Others include The Magic Box Apartment, which features a huge gold wardrobe, and Atic Aribau, which has bright, stripped-back interiors.
Photography is by José Hevia.
Project credits:
Architecture: Raúl Sánchez
Architecture team: Valentina Barberio, Paolo Burattini
Structure consultant: Diagonal Arquitectura
Engineering: Marés Ingenieros