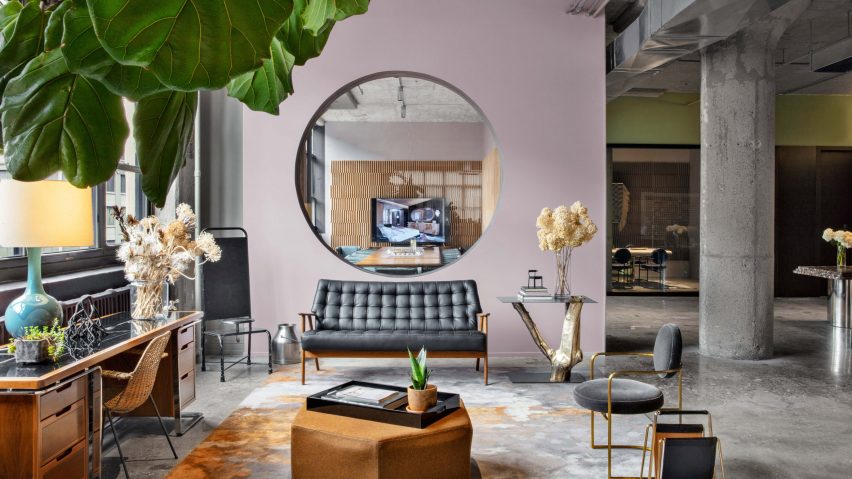
Concrete dominates INC Architecture & Design's offices in NYC
The offices of INC Architecture & Design in New York City's SoHo are filled with eclectic furniture and plants that contrast the primarily concrete interiors.
INC, founded by architects Adam Rolston, Gabe Benroth and Drew Stuart, moved to a 1930s building on Varick Street after scaling up from its previous location on 19th Street.
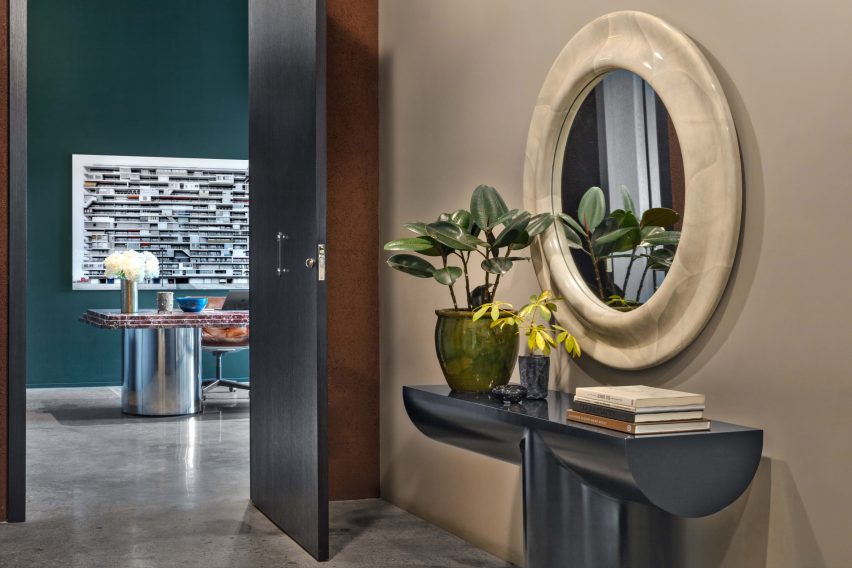
The new space is dominated by concrete, which forms the walls, floors, ceilings, and nine mushroom columns that form square bays across the plan.
"The space was peeled back to its essential architectural shell," said the studio, which sandblasted the concrete to a raw finish.
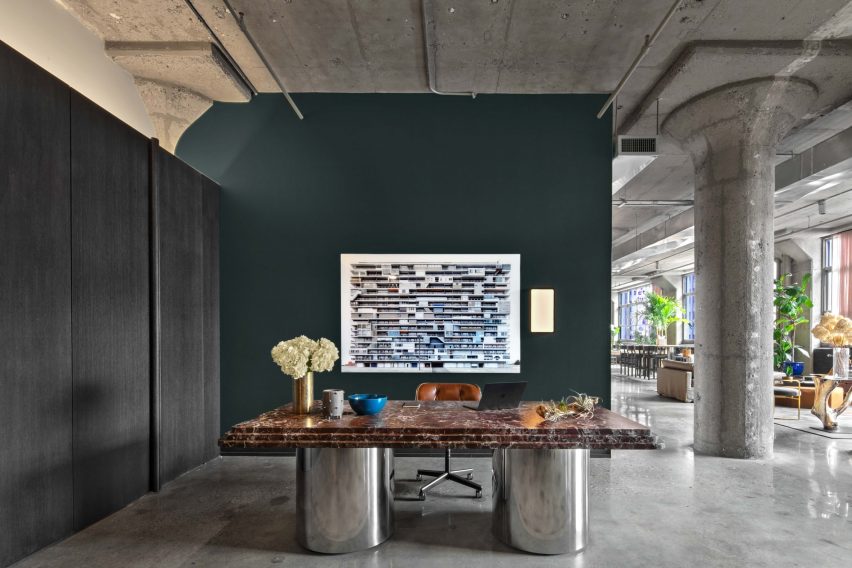
Meanwhile, the flooring was polished to a soft sheen, to reflect the light pouring in from large windows along the west facade.
Collaborative work areas are arranged along these windows. They range from a long communal table to informal lounges comprising an eclectic mix of vintage furniture.
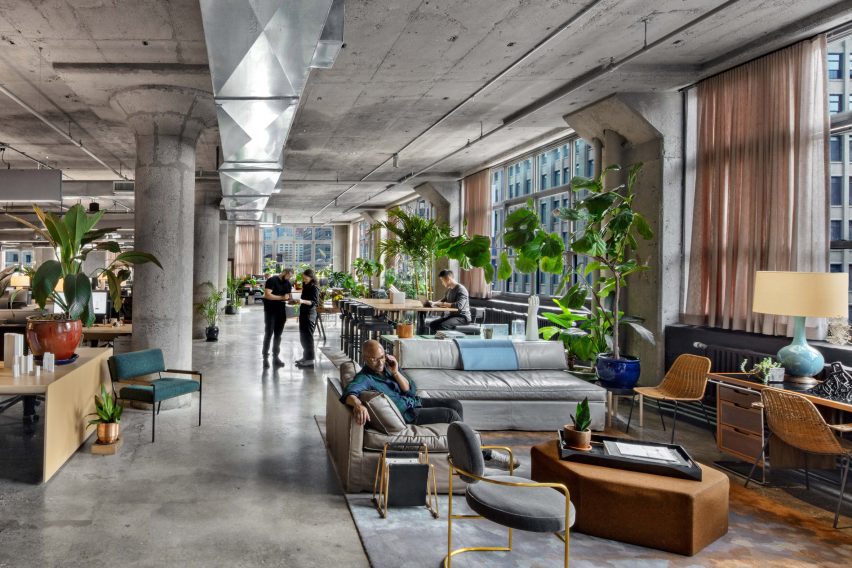
"The furnishings are decidedly residential in character and include antiques, custom upholstery, custom casegoods, custom raw silk rugs, polychrome raw leather, polished stainless steel, solid ash and polychrome marbles," the team said.
Upon entering the offices, a grand marble-topped desk supported on two polished-chrome cylinders is positioned in front of a dark green wall.
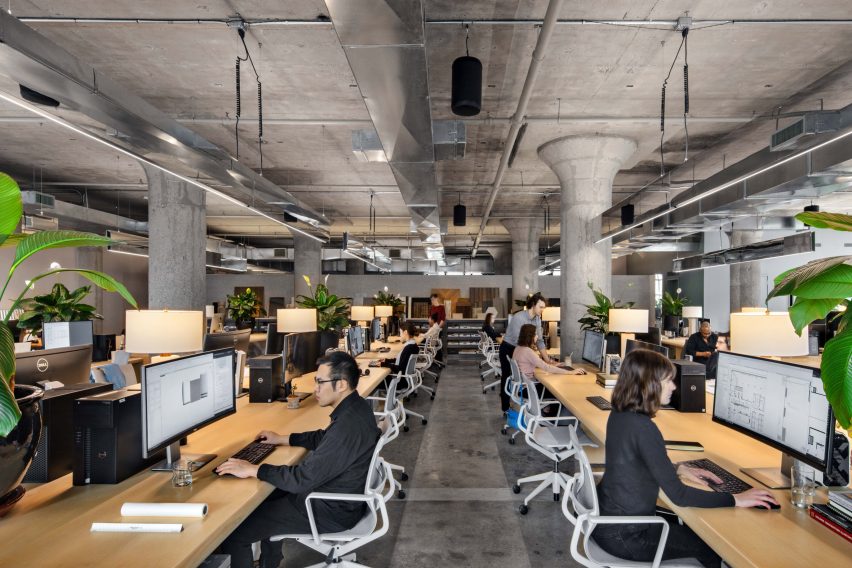
To the right are conference rooms, divided by partition walls painted pale pink and lined with acoustic panels.
A circular aperture provides a view from one meeting to a communal lounge on the other side.
"Simple secondary architectural elements were developed to provide for the more private functional requirements of the studio, and to define spatial subdivisions which break down the space but that maintain the open studio format so critical to our way of working together," INC said.
Wooden desks are lined up in rows through the centre of the office, running from the collaborative areas to an expansive material bank on the opposite side.
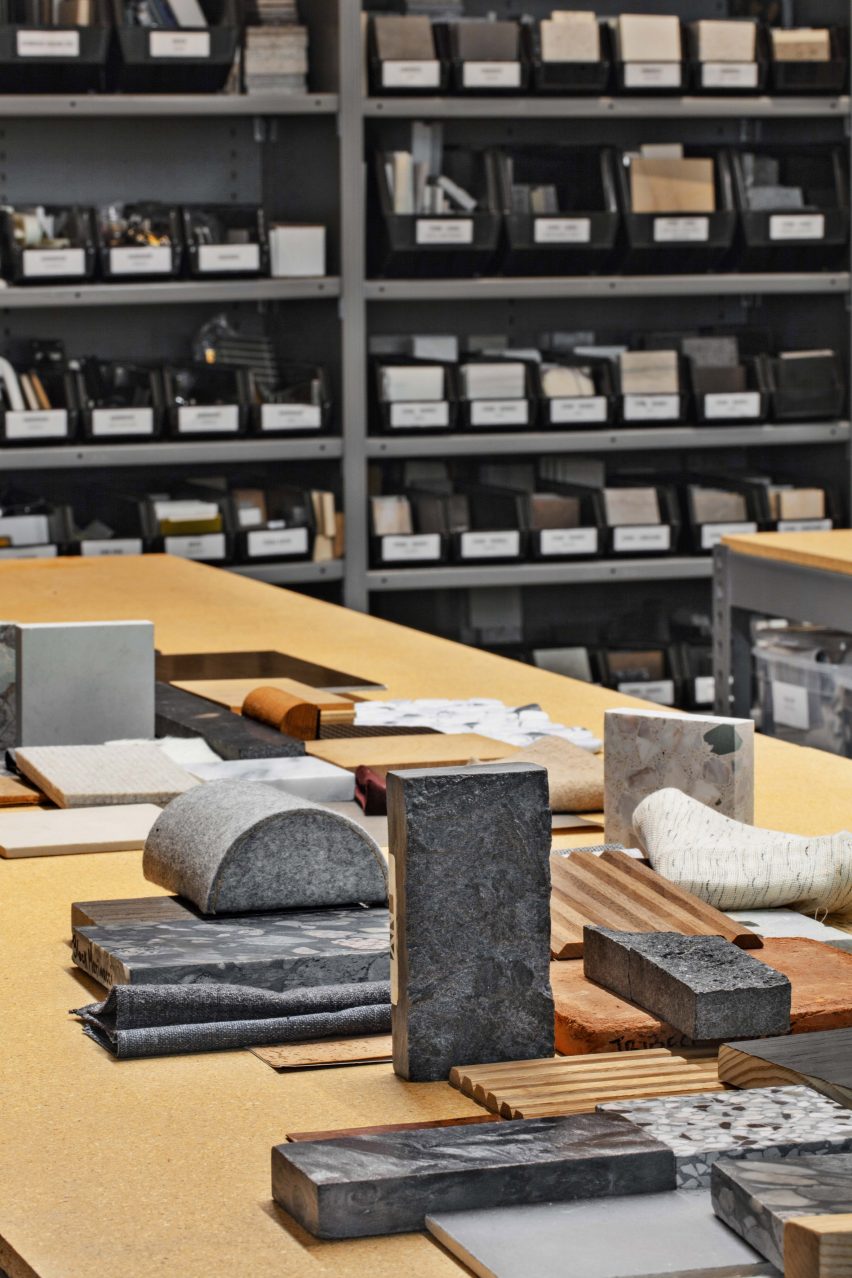
Plants are used abundantly throughout the space, adding life and offering a contrast to the grey and brown tones.
"Our space is filled with greenery, collected materials, prototypes, objects and details drawn from our projects, our wanderings and our passions," said the INC team.
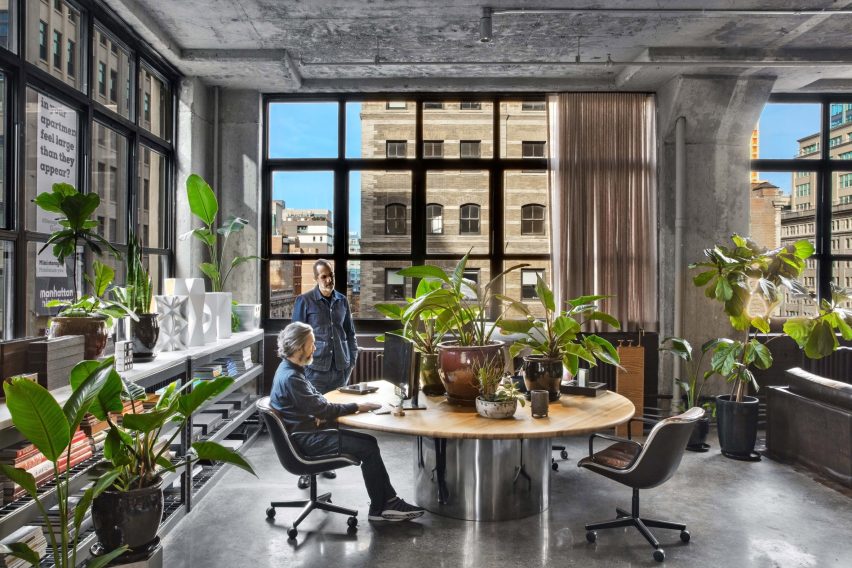
Other offices of architecture firms in NYC include BIG's bright space in Dumbo, while we rounded up 10 self-designed studios by architects and designers in a recent lookbook.
The photography is by Eric Laignel.