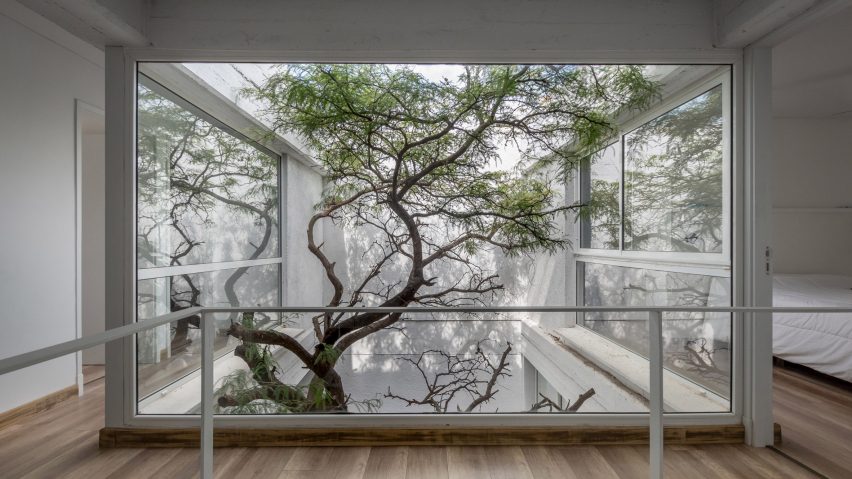
Baldio Arquitectura designs Córdoba row house around existing carob tree
Baldio Arquitectura has completed a small apartment with light wells and a central tree as part of a residential complex in Córdoba.
The project, named Three Houses and a Carob Tree, is located in Córdoba, the capital of Argentina's eponymous province.
Completed in 2021, it began as a commission for Baldio Arquitectura to design two houses on a lot with a mature carob tree, also called a locust tree.
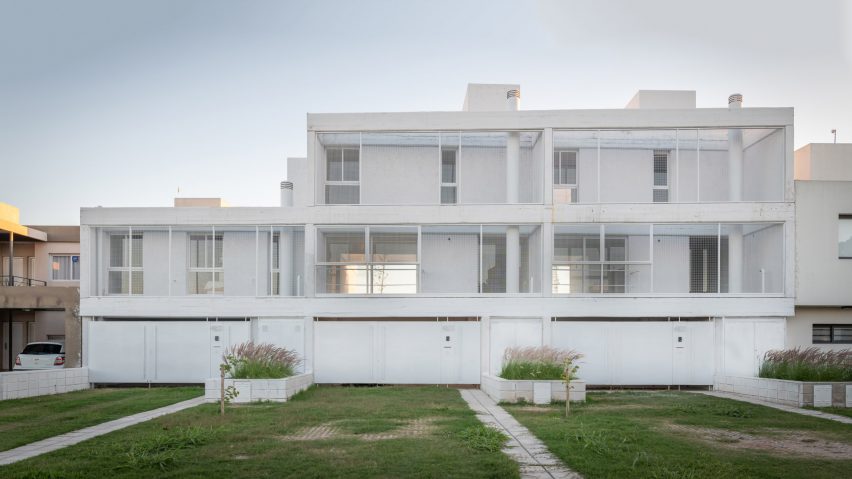
But the Córdoba-based studio wanted to challenge this brief and attempt to provide a third living unit on the plot. This third unit was built to accommodate the living tree.
"Córdoba suffers from the consequences of the horizontal expansion of urban sprawl, towards the small mountains Northwest of the city," said the studio.
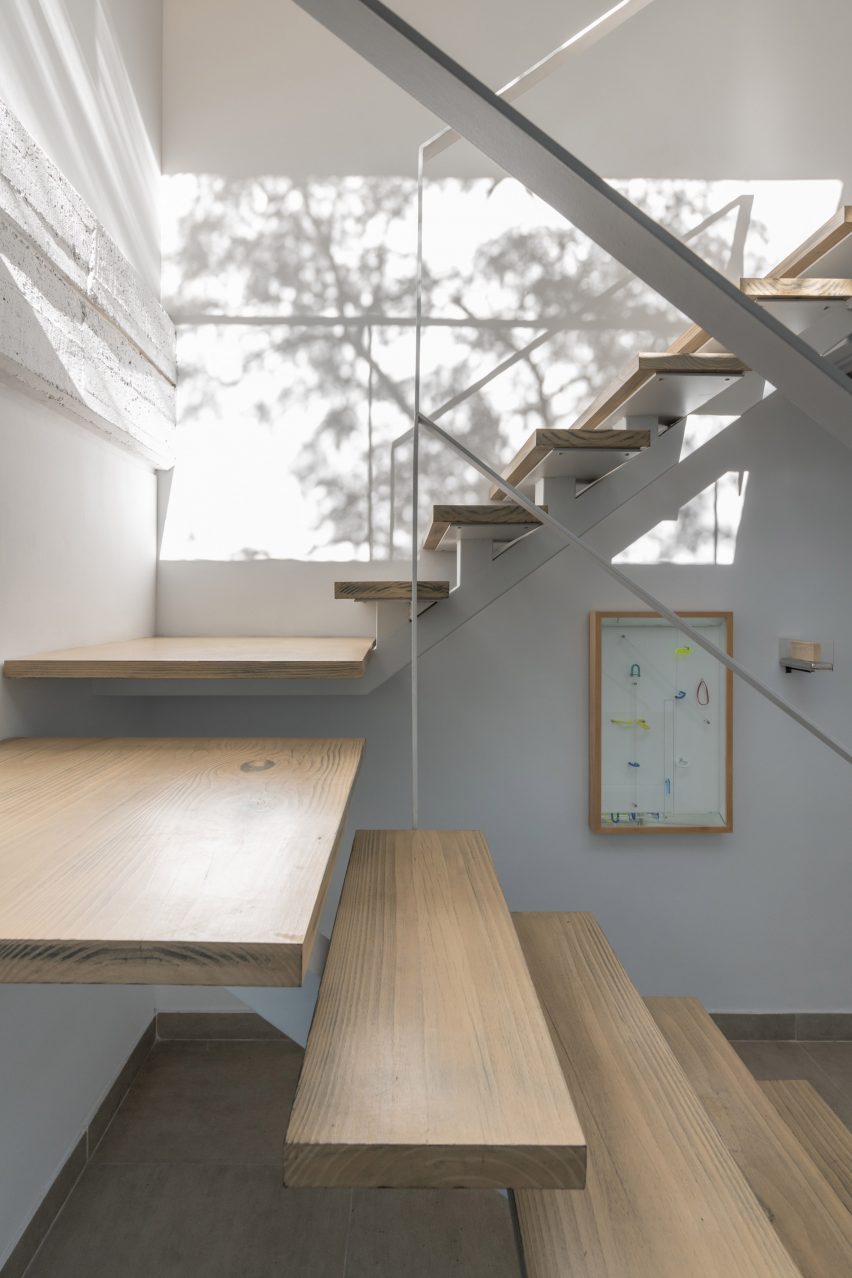
"Our position regarding the commission was from the outset to find a way to densify the lot through the incorporation of a third unit."
All three homes are built within a single volume that is divided into two three-storey houses and a smaller house on the end. Despite their difference in scale, each of the homes counts two bedrooms.
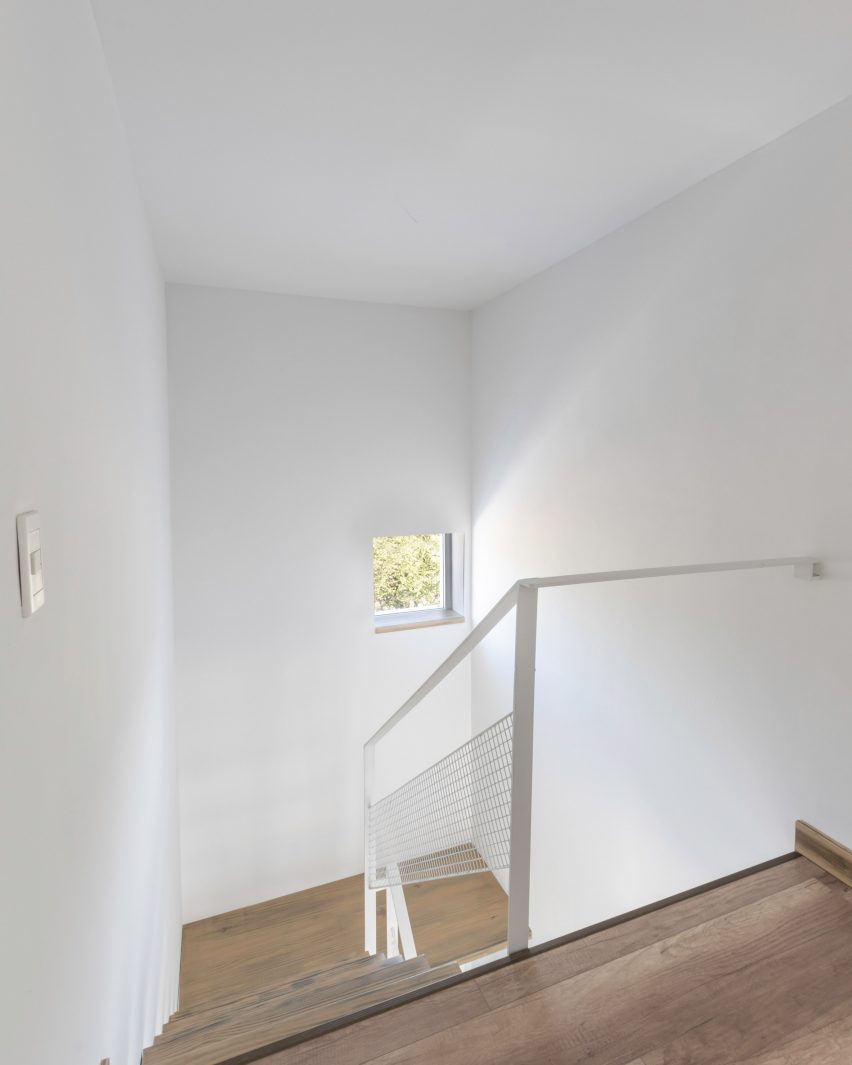
The ground floors of the larger homes are designed to facilitate openness. This level has no columns or walls and can open at either end for cross-ventilation, to park a car, or to set up a large gathering.
"During the pandemic, we were more aware than ever of the need to have this extra flexible space in homes, which can easily become a work area, virtual classes, or simply leisure, a place to escape from the routine," said Baldio Arquitectura.
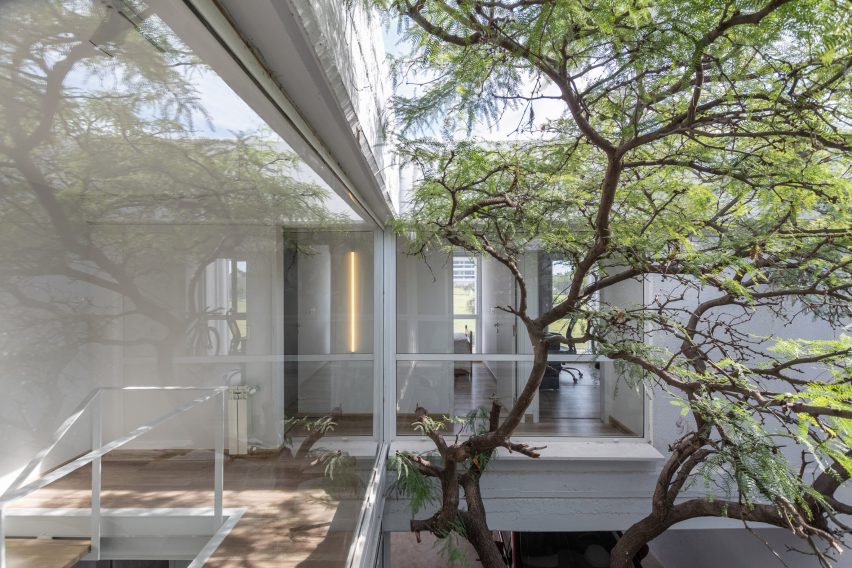
A compact staircase leads from this space to the living and dining rooms, which are adjacent to a kitchenette. On the upper levels, openings in the floor bring more light to the interiors and offer views of a central yard with greenery in it.
Balconies run along the front of the building too, which are partially enclosed by a white mesh screen facing the street. Along with the courtyards and their operable windows, this feature allows the living spaces to be cross-ventilated in the hot summer months.
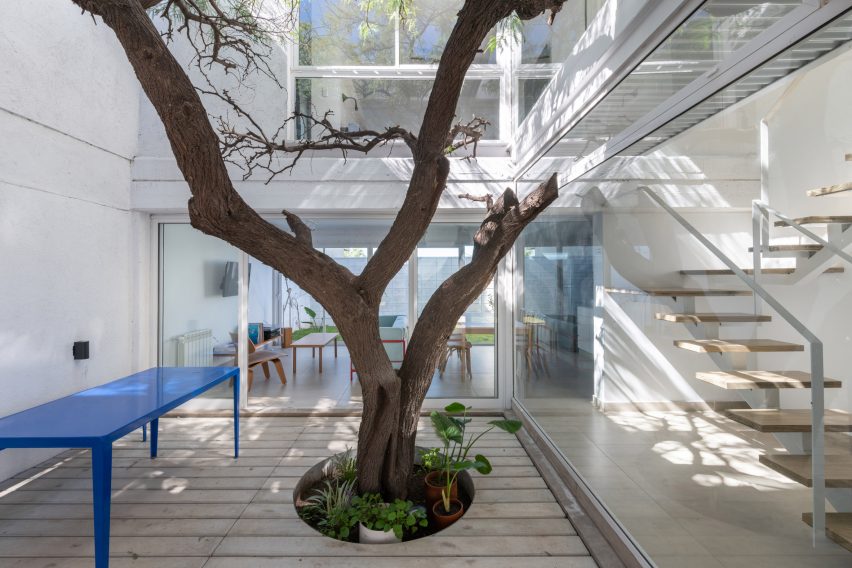
"There was a lot of thought about sustainability in this project. We understand it not as the use of complex technology for energy savings, but as the incorporation of passive air conditioning resources," the architects explained.
The top floor contains two bedrooms, which share a bathroom on the landing.
The smaller house has a similar layout, although the living and dining area are located on the ground floor. Here, an existing carob tree was preserved, acting as the focal point.
An open staircase divides the front and back parts of the home. "The spatial continuities are very interesting in this house, where the patios are considered as one more interior, linking them to the spaces for use," said Baldio Arquitectura.
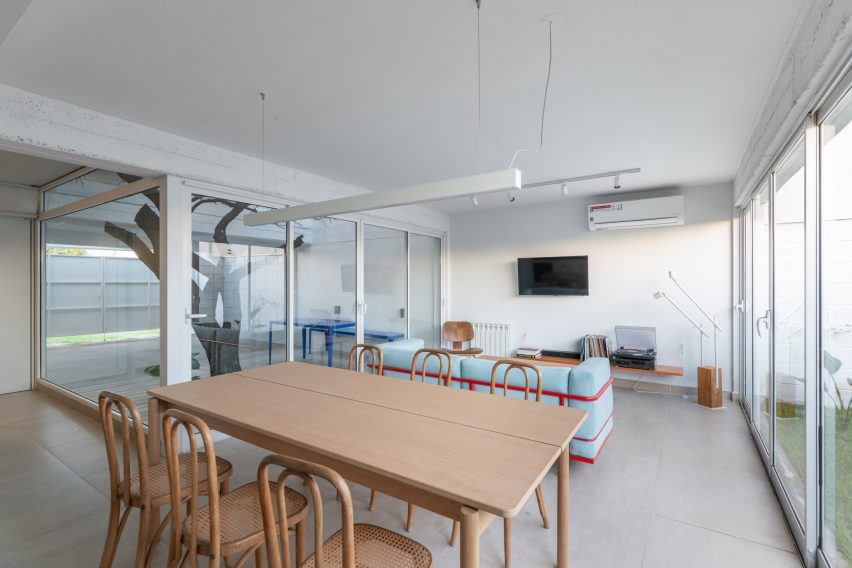
"The staircase, always at the center of these programs and in relation to the carob tree," they added.
All three homes were built with a concrete frame painted white. The interiors are minimally decorated, with certain accent pieces like a light blue couch and a marble backsplash in the kitchen bringing some colour to the space.
Other projects in Argentina include a row-house project with gardens elevated above street level for privacy, and a brick-fronted apartment block in Rosario with "atypical" unit layouts.
The photography is by Gonzalo Viramonte.
Project credits:
Architecture office: Baldio Arquitectura
Architects in charge: Arch. Maria Paula Albrieu, Arch. Lucrecia Caceres
Design team: Arch. Maria Paula Albrieu, Arch. Lucrecia Caceres, Arch. Melisa Alaminos and Arch. Lourdes Cuadro
Development: BRIEU, Construction and development
Engineering: Ing. Edgar Morán