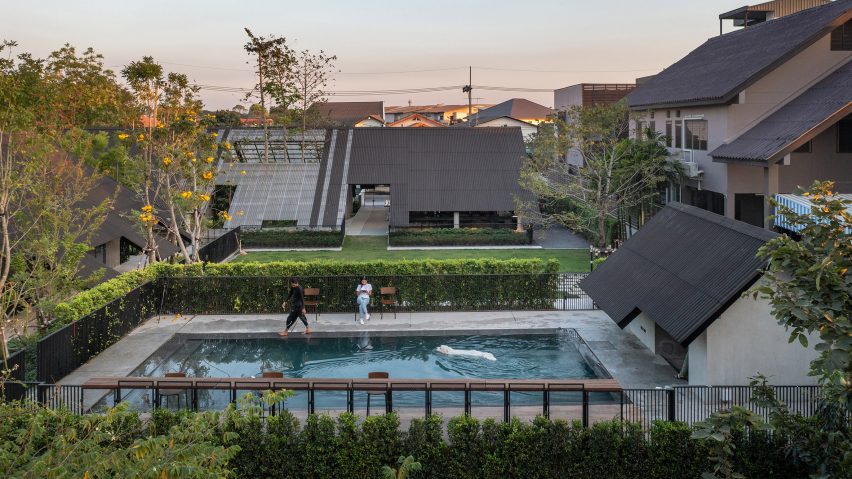
EKAR combines home in Thailand with hotel and activity spaces for dogs
Dogs and humans live side-by-side in specially designed spaces at this home and dog hotel in Thailand, completed by local practice EKAR Architects.
Combining a dwelling for its dog-loving client with a care centre, salon and hotel for pups, the Bangkok-based firm designed Dog/Human House using subtle changes in scale to create spaces that are tailored to both species.
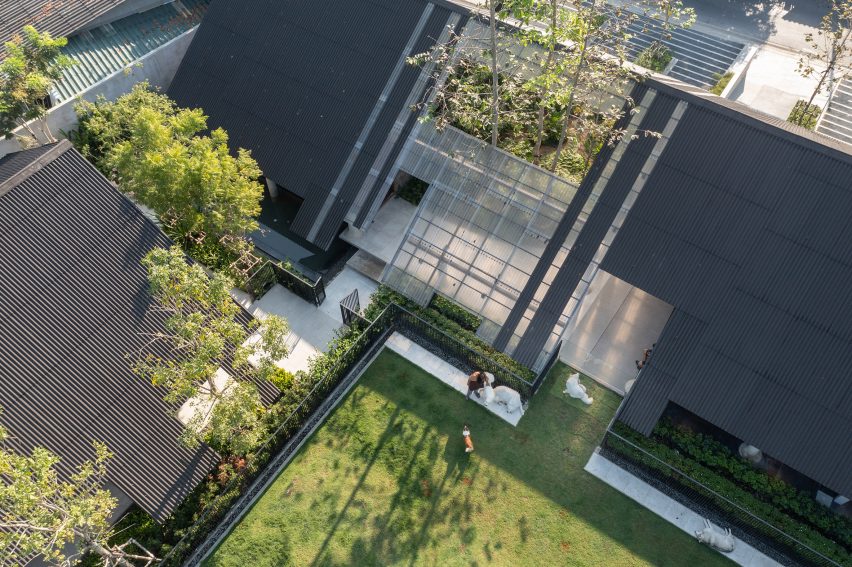
Two forms sheltered by large pitched roofs of corrugated plastic and metal create an L-shape around a central dog park and pool, with the dog hotel and salon to the north and the human dwelling and guest areas to the south.
Informed by nearby agricultural buildings, the two building's roofs extend to almost touch the ground, creating small pockets of space at their edges and punctuated by structural and non-structural concrete posts that allow dogs to easily mark their territory.
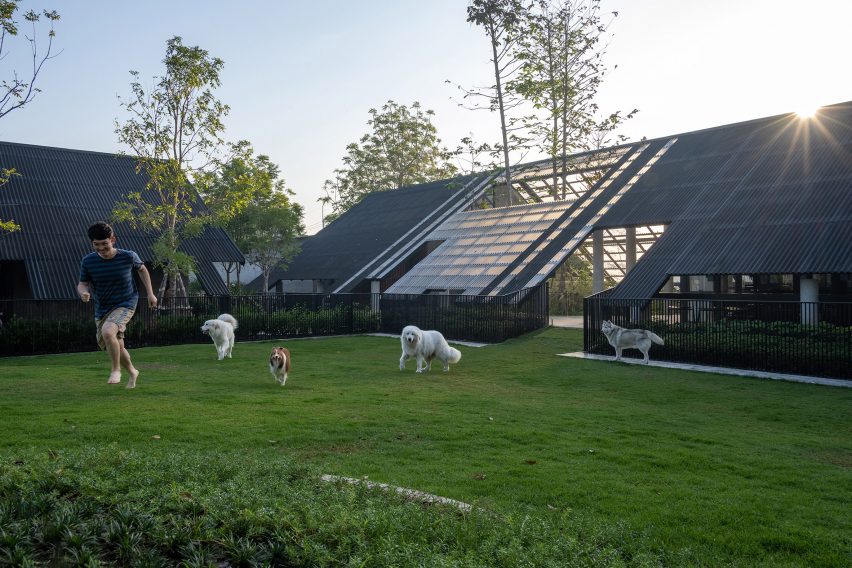
"What we found was relative between dogs, humans and architecture is a simple thing called scale – whenever we want to communicate to a dog, we need to bow ourselves to get closer," said the practice.
"The roof indicates where people can walk, where they cannot, where they can see, where they can sit, where the dog can run or lay down," it continued.
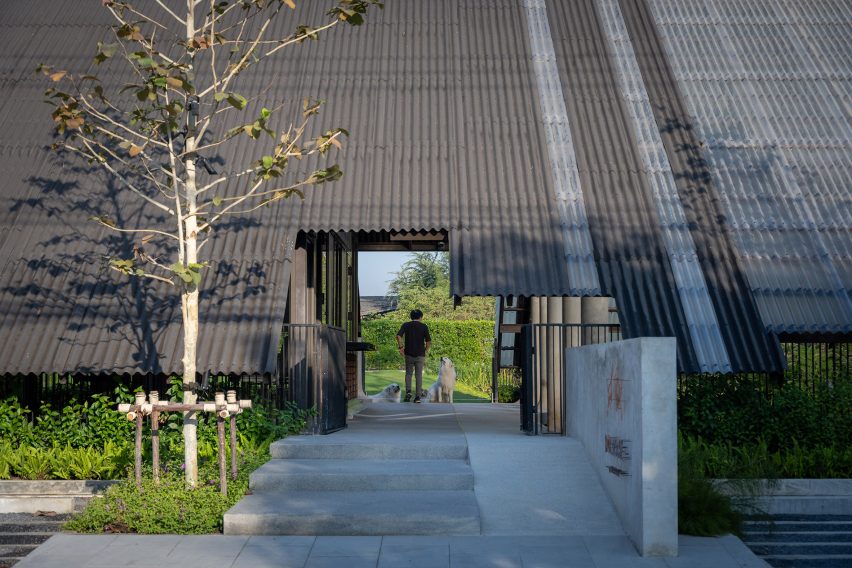
The southern building is split into two blocks on either side of a central landscaped garden sheltered by transparent plastic sections of corrugated roof, with gaps allowing taller trees to grow through.
Overlooking this courtyard is a snack bar and waiting area for human visitors, leading to a terrace overlooking the dog park where they can watch their pets.
Opposite, a main bedroom, guest bedroom and living, dining and kitchen area are contained in the second small block, which opens onto another terrace above a shallow pool.
Throughout, the simple concrete and steel structure has been left exposed, with dark wood used for window frames and panelling.
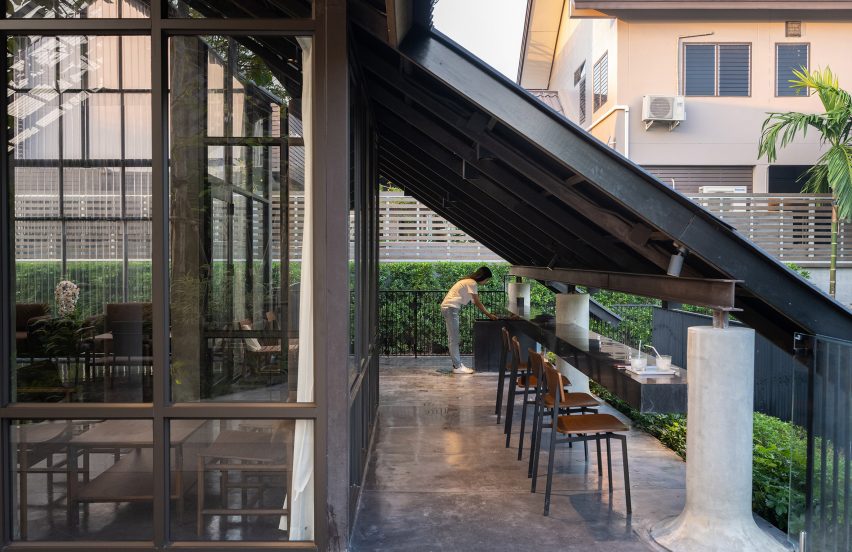
The minimal living spaces have been finished in grey plaster, with a full-height sliding glass door in the bedroom allowing it to be opened up to the surrounding garden.
"All of the design aims to encourage [dogs and humans] living with each other, to make them closer, to make them grow together and be more respectful to the other lives on earth," said the practice.
EKAR Architects has completed several projects that play with the combination of often separate programmatic elements.
Previous projects include a house with an adjoining cafe and music room, and a house containing living and work spaces for vet and pharmacist siblings.
The photography is by Rungkit Charoenwat.