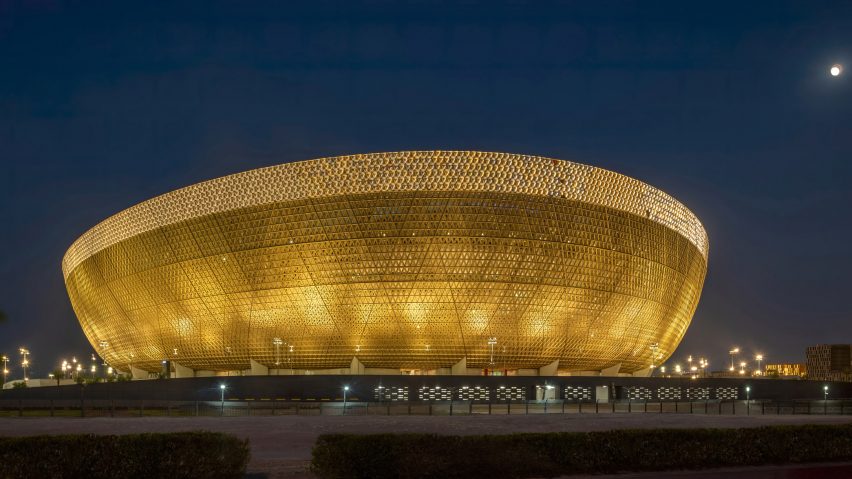
Foster + Partners unveils "striking yet simple" stadium for Qatar World Cup final
UK studio Foster + Partners has revealed images of its golden Lusail Stadium in Qatar, which will host the final of the FIFA 2022 World Cup.
The stadium, which will host 10 matches at this year's football World Cup including the final, was officially inaugurated on 9 September with a match between Saudi Pro League champions Al Hilal SFC and the Egyptian Premier League winners Zamalek.
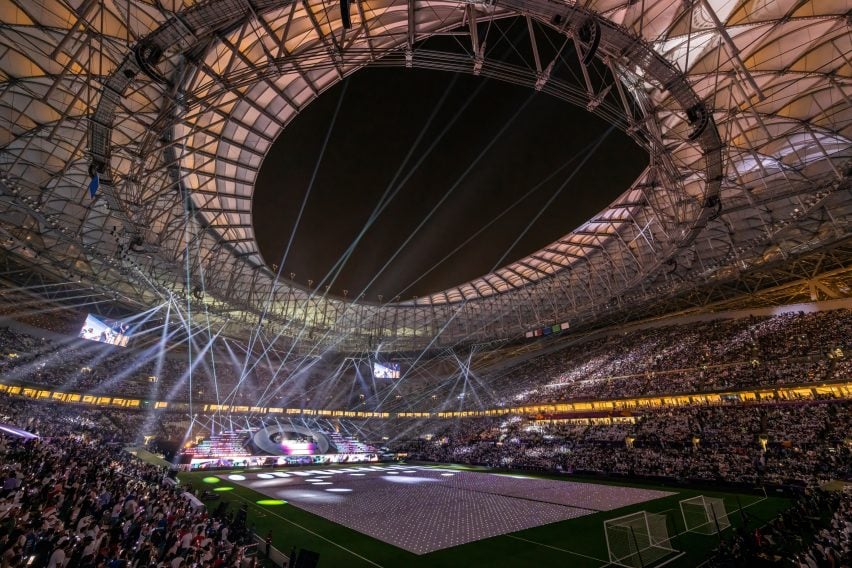
Designed by Foster + Partners in collaboration with structural engineer Arup and sports architect Populous, the 80,000-seat stadium is located north of the Qatari capital Doha in Lusail. Wrapped in a golden facade, it was designed to be a striking addition to the emerging town.
"Our ambition was to create a striking yet simple form that reflects the building's function, responds to the climate of Qatar and enhances the theatre of the event," said Foster + Partners head of studio Luke Fox.
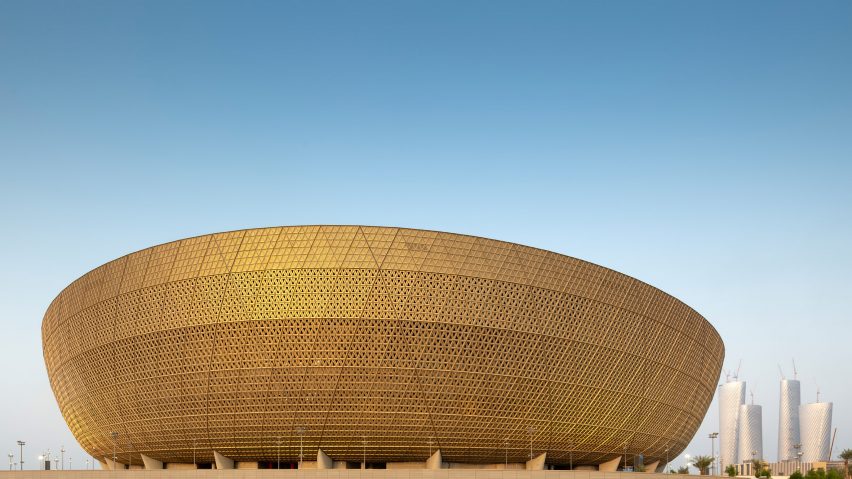
Described by the studio as a "golden vessel", the stadium's form was informed by Islamic bowls as well as local architecture.
The perforated facade was made up of numerous flat, triangular pieces supported on a steel frame to create the curved form. Triangular openings in the facade reference the stadium's structure and create a perforated screen that allows light into the internal concourses.
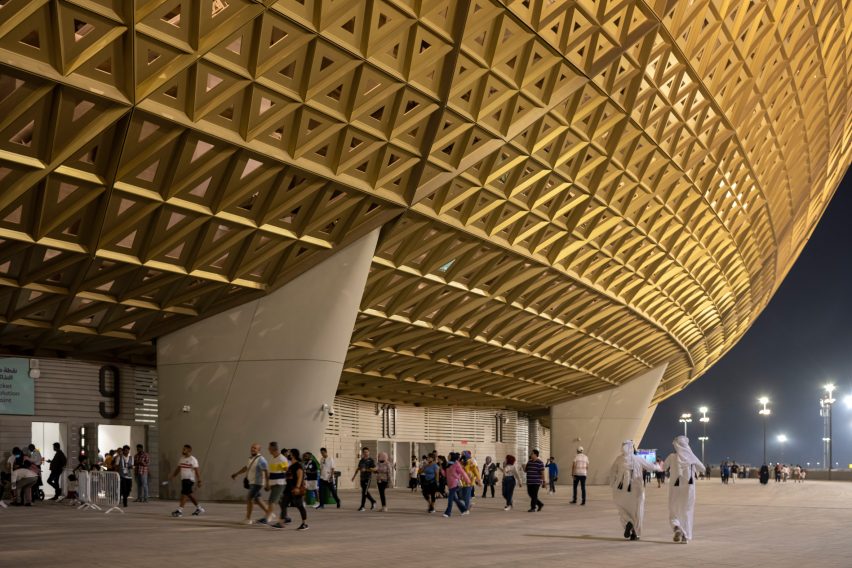
According to the studio, creating an "immersive atmosphere" for players and spectators was the starting point for the design, with fans arranged as close as possible to the pitch.
The stadium stands on a broad podium, with entrance gates placed under the curve of the golden facade leading to a concourse located between the two tiers of stands.
"The arrival experience is intuitive and immersive," said Fox.
"Spectators enter the vessel between two tiers of seating that have been intentionally compressed to heighten the sense of drama as they emerge into the generous seating bowl flooded with natural light."
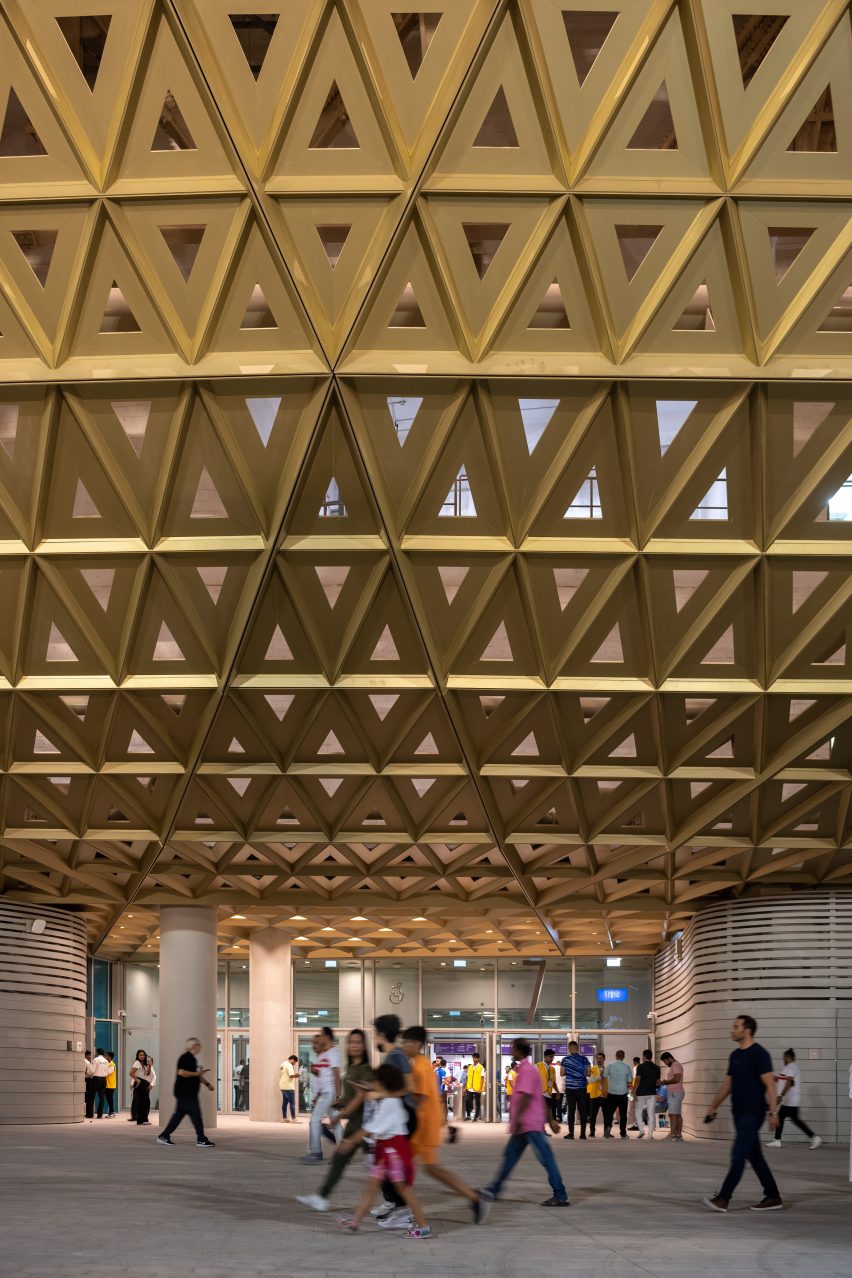
The stadium is topped with a "spoke-wheel" cable net roof that provides shade for fans and players. The 307-meter-diameter structure is one of the largest to be installed in a stadium, and along with the facade was designed to help reduce its energy consumption.
"The outer compression ring is connected to a central tension ring by a complex cable system," explained the studio. "This method creates a wide-expanse roof without the need for supporting columns."
Within the stadium, which has achieved a five-star rating under the Global Sustainability Assessment System, outdoor air conditioning will also be used to cool fans.
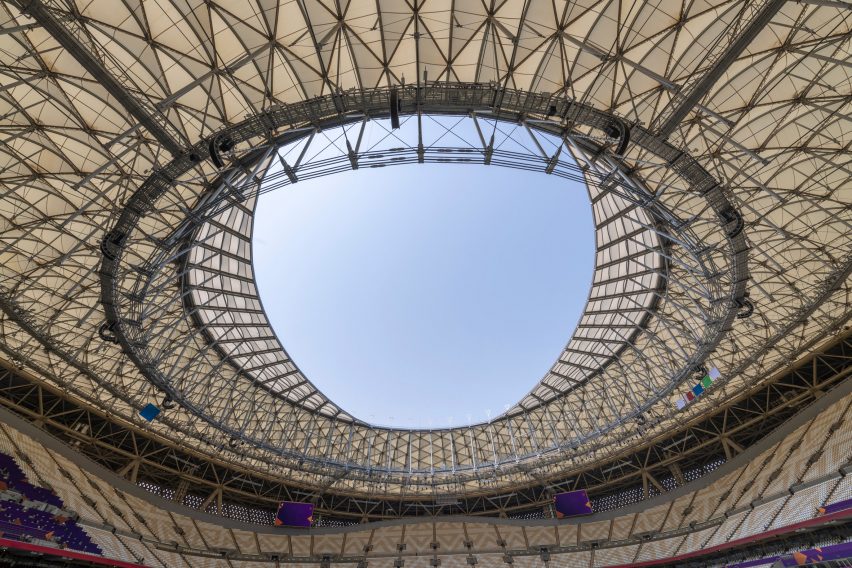
Foster + Partners hopes that the stadium, which is expected to be reduced in capacity to around 40,000 after the tournament, will become "an enduring symbol" for the country's World Cup.
"Using the experience of redesigning Wembley Stadium with its now iconic arch, we are incredibly proud to have created a unique and instantly recognisable symbol for Qatar as host of the FIFA World Cup," said Foster + Partners senior partner Angus Campbell.
"We believe the stadium will be a truly memorable venue for this year’s final and many other international events in the future."
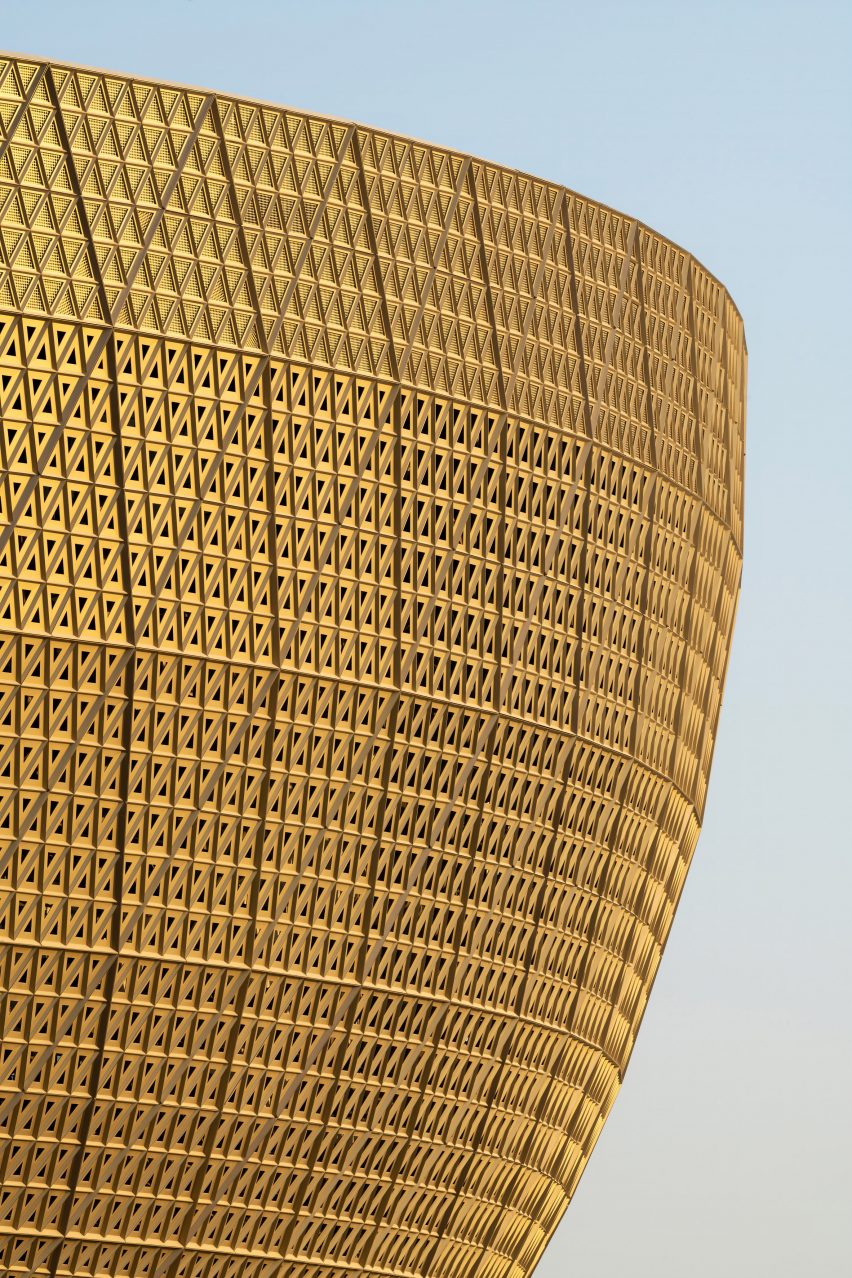
Lusail Stadium is the latest venue that has been completed ahead of the tournament, which will kick off on 20 November, with the final set to take place on 18 December.
Other stadiums set to host games during the tournament include Al Wakrah Stadium, designed by Zaha Hadid Architects, a stadium modelled on traditional Arab hat, a stadium in a giant tent and a demountable stadium built with shipping containers.
The photography is by Nigel Young.