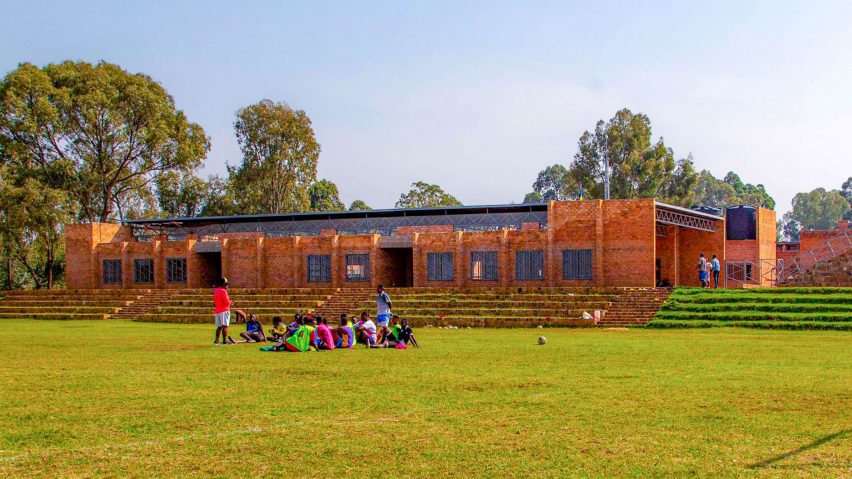
General Architecture Collaborative works with Rwandan village to build community centre
Local practice General Architecture Collaborative worked with the residents of Masoro Village in Rwanda to design and build this Learning and Sports Center, which has been shortlisted in the sustainable building category of Dezeen Awards 2022.
Constructed using local materials, the centre provides a freely accessible library, classrooms, exercise spaces, gardens, an outdoor theatre and sports courts, built and operated by the community.
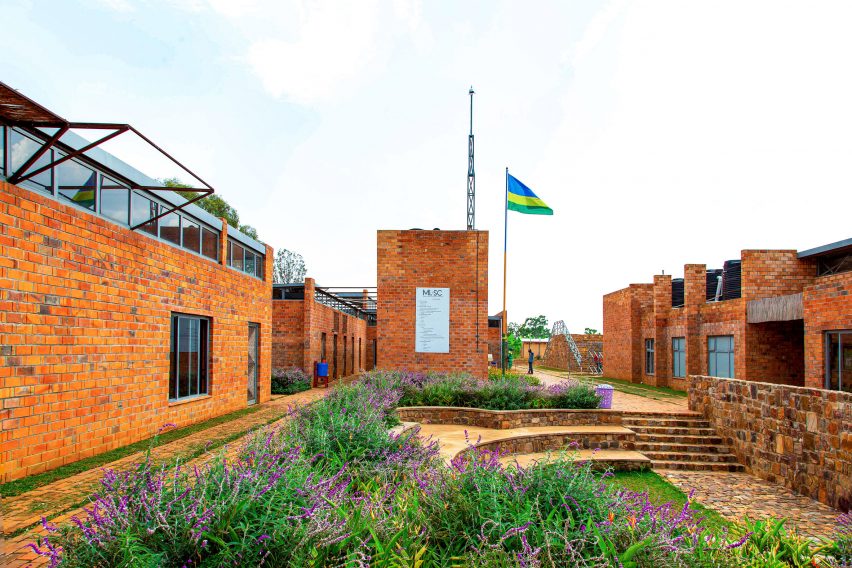
Stone foundations, locally-fired clay bricks and screens of bark and grass were all used in a process of training 390 builders from the nearby village in "sustainable and durable" construction techniques, aiming to have a long-lasting impact on the area.
"GAC has been working for over a decade with communities in rural Rwanda. Our approach is to utilise the entire design and construction process to benefit those most often overlooked by design practitioners, and marginalised by global development," said General Architecture Collaborative (GAC).
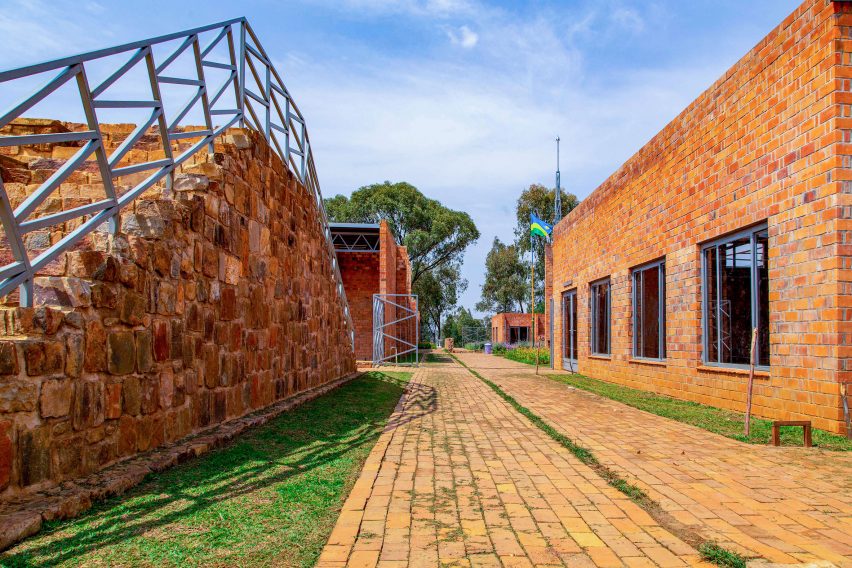
"Together we developed construction methods that utilised local materials such as eucalyptus bark and regional grasses for screening, shading and acoustic surfaces, stone from our site for foundations and walls, [and] clay from the region," it continued.
Organised on a grid that creates a series of small courtyards and brick-paved streets between buildings, the centre's structures were built from bricks that were created with the consultant SKAT and fired locally.
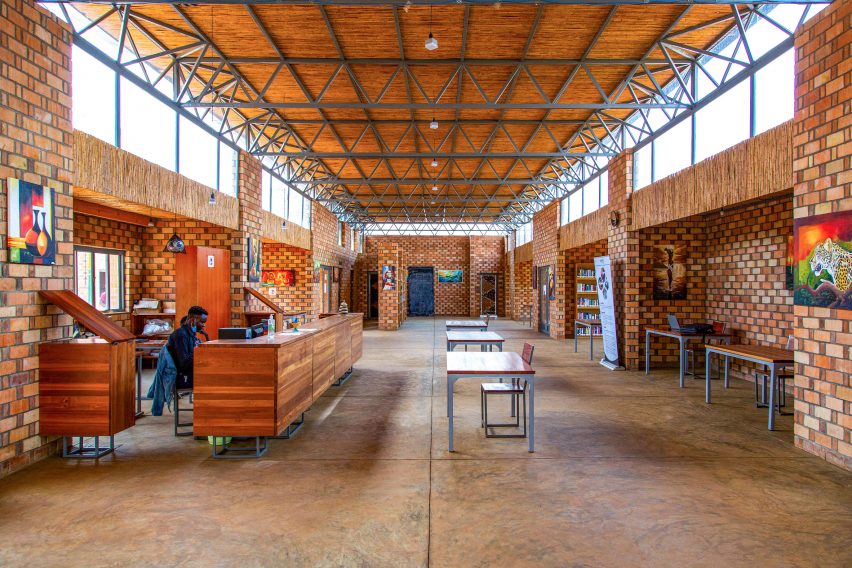
Woven bark and grass were used to cover the steel-framed roofs of the buildings and as internal screens to allow for greater ventilation and shading.
Areas of stepped stone and grass seating provide viewing spaces for the theatres and the two playing fields, which create natural boundaries at the edges of the site.
"Unlike typical Rwandan institutions surrounded by fortress-like walls, the centre uses perimeter buildings, vegetation and landforms to create a sense of security," explained the practice.
GAC partnered with education and health NGOs to ensure the space became actively used, helping to hire local managers once it was complete to look after the spaces.
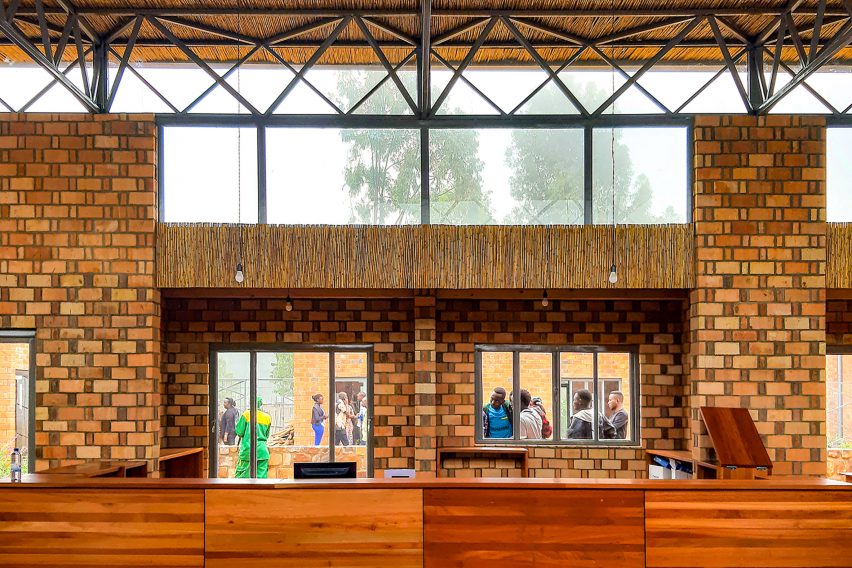
"Today, community members decide how to use it collectively as a common. During the pandemic, it became the hub for disseminating knowledge and supplies necessarily for keeping the community safe," said the practice.
"The harvest from the gardens has been given to reduce the risk of malnutrition in local mothers and their children, [and] books from the library were accessible to children during the pandemic so they could continue to learn when schools were closed," it continued.
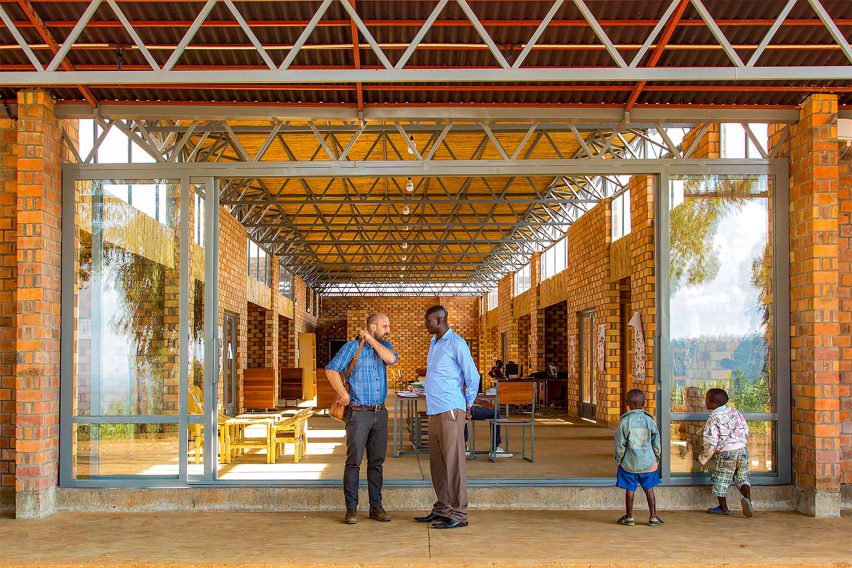
Other projects shortlisted alongside the Learning and Sports Center in the sustainable building category of Dezeen Awards 2022 include a bio-based pavilion designed by DP6 Architectuurstudio for the Floriade 2022 Expo in the Netherlands, and a Floating Office in Rotterdam by Powerhouse Company.
Photography is by Katie Garner.