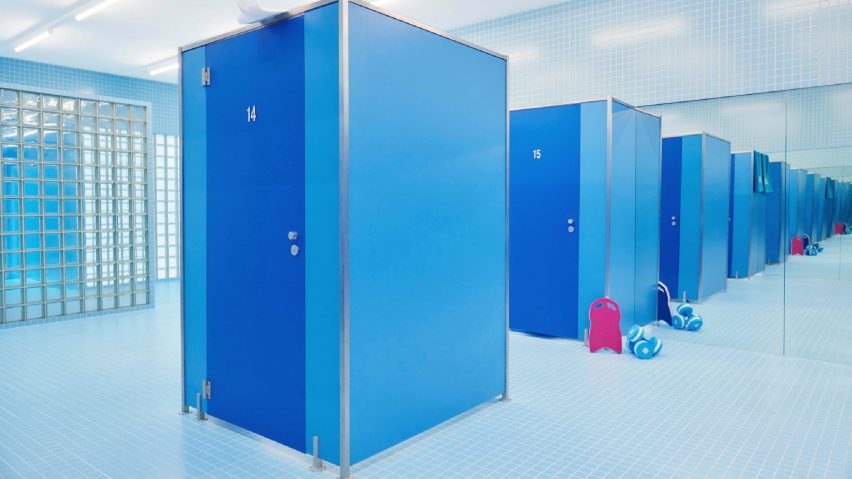
Dezeen Awards 2022 interiors public vote winners include a Ricardo Bofill-informed hotel in Spain
After more than 10,000 votes, projects by Enter Projects Asia, Ennismore and Studio MK27 are the winners of this year's Dezeen Awards public vote in the interiors categories.
Ennismore won for its hotel with a colour palette reminiscent of the Mediterranean, with other winners including Random Studio for its blue surrealist shopping experience and Holloway Li for its showroom with an industrial theatre-like backdrop.
Of the total 55,000 votes that were cast and verified across all categories, the interiors categories received over 10,800 verified votes.
Dezeen Awards 2022 architecture public vote winners were revealed yesterday, the design winners will be announced tomorrow, followed by the sustainability and media winners on Thursday and the studio winners on Friday.
Dezeen Awards winners revealed in November
The public vote is separate from the main Dezeen Awards 2022 judging process, in which entries are assessed by our international panel of judges. We'll be publishing the Dezeen Awards 2022 winners ahead of the winners' party at the end of November.
To hear about the latest Dezeen Awards news, including this year's winners, subscribe to our newsletter or follow us on Instagram and LinkedIn.
Read on to see who was voted most popular in the interiors categories:
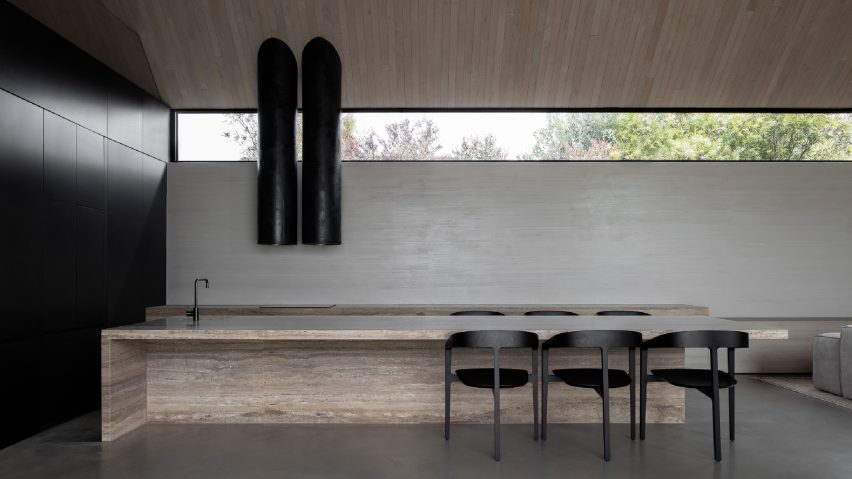
House interior
Barwon Heads House by Adam Kane Architects was voted house interior of the year by our readers. The coastal home occupying a former run-down weatherboard cottage in Australia has won with 26 per cent of votes within the category.
Next in line was West Bend House by Brave New Eco with 24 per cent, Woods + Dangaran secured second and third place with Twentieth at 22 per cent and Clear Oak at 14 per cent. Finally House in Marutamachi by Td-Atelier and Endo Shojiro Design received 13 per cent of the vote.
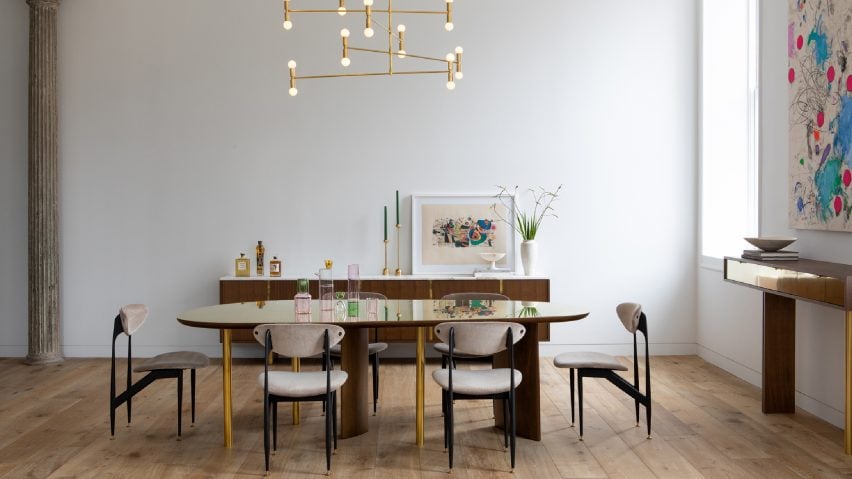
Apartment interior
The New York City loft with custom-designed brass and walnut furniture caught our readers' eye, winning apartment interior of the year with 29 per cent of the votes.
Andrea Leung kept the building's original cast-iron Corinthian columns exposed in Tribeca Loft and played with the spatial proportion by adding mirrored doors and partitions.
Second in line was Earthrise Studio by Studio McW with 22 per cent, The Hideaway Home by ACOS with 16 per cent, Shoji Apartment by Proctor and Shaw with 15 per cent, Flat 6 by Studio MK27 with 10 per cent and finally, Iceberg by Laila Architecture with seven per cent.
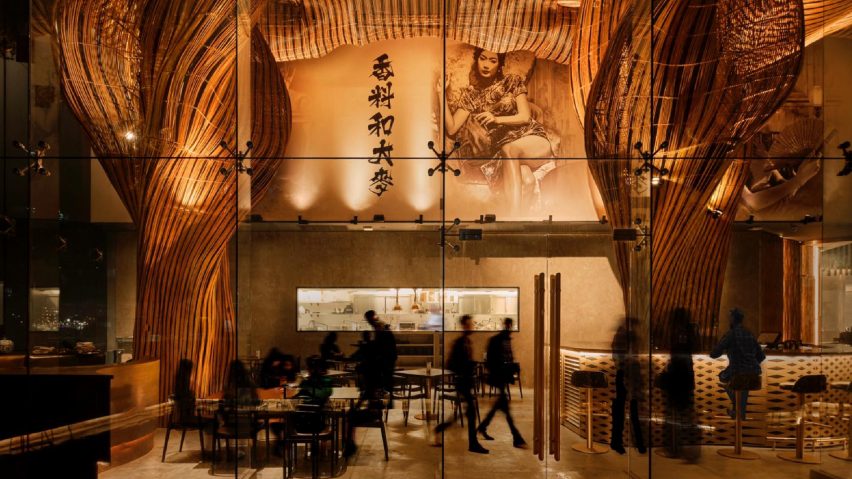
Restaurant and bar interior
Spice & Barley, a gastro lounge featuring rattan sculptures in Thailand, received 28 per cent of the public's votes in the restaurant and bar interior category. Phuket-based architecture studio Enter Projects Asia used 3D modelling software to design the rattan structures that reference high-rise towers.
The runners-up were Connie-Connie at the Copenhagen Contemporary by Tableau with 25 per cent, Terra by YOD Group with 21 per cent, Dois Tropicos by MNMA Studio with 14 per cent and Koffee Mameya Kakeru by Fourteen Stones Design with 12 per cent.
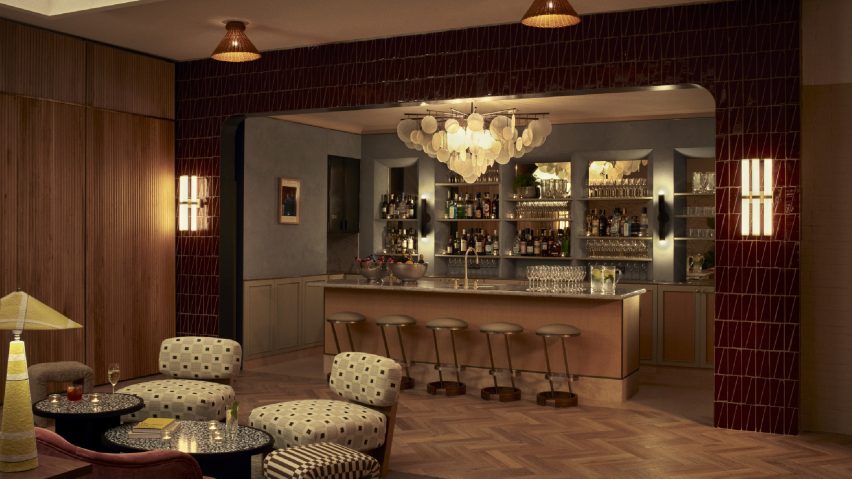
Hotel and short-stay interior
The Hoxton in Poblenou by London-based architecture studio Ennismore won with 28 per cent of votes in the hotel and short-stay interior category. The interior design drew inspiration from the late Spanish architect Ricardo Bofill and uses locally sourced ceramic tile, terracotta and concrete to create a warm palette with earthy tones.
Next was Inhabit Queen's Gardens by Holland Harvey with 22 per cent, tied in third place are Schwan Locke by Fettle for Locke and Downtown LA Proper Hotel by Kelly Wearstler with 19 per cent and in last place, Well Well Well Hotel Renovation by Fon Studio with 12 per cent.
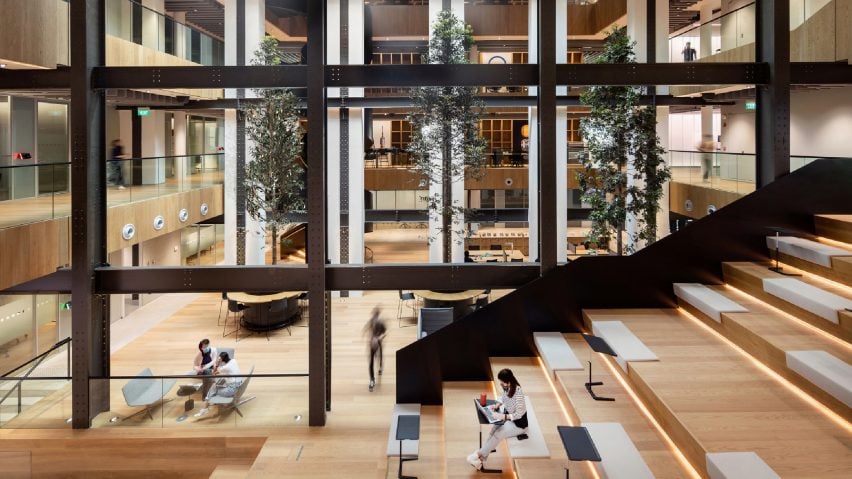
Large workspace interior
M Moser Associates refurbished an old industrial building in Singapore into a work campus for multinational product design company Dyson. The Dyson Global HQ St James Power Station, which features a four-storey workspace in the former turbine hall, received 39 per cent of votes.
Following in second was Victoria Greencoat Places by Fora with 25 per cent, Midtown Workplace by Cox Architecture with 16 per cent, Generator Building by MoreySmith with 13 per cent and Design District Bureau Club by Roz Barr Architects with eight per cent.
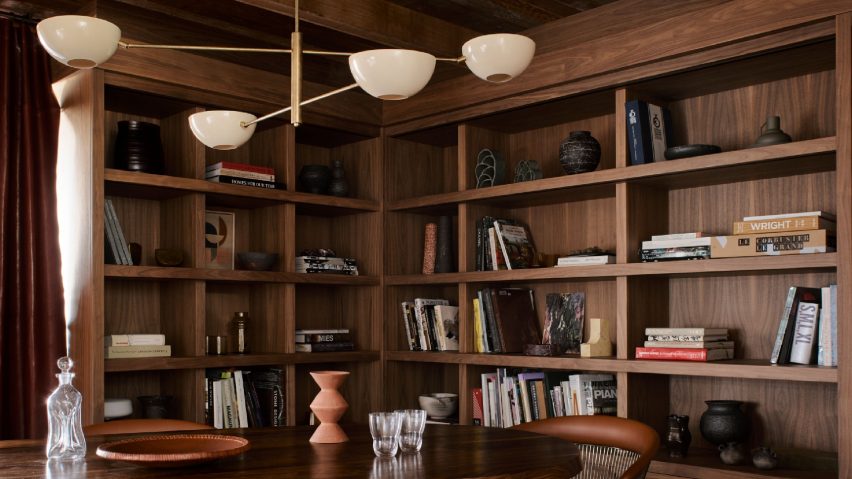
Small workspace interior
Alexander & Co's headquarters in Sydney, a flexible working space is situated in a semi-detached Victorian building named Alexander House, secured first place with 31 per cent of votes.
Runners-up include OTK Ottolenghi by Studiomama with 22 per cent, Asket Studio by Atelier Paul Vaugoyeau with 15 per cent, HNS Studio by Muhhe Studio Institute of Architecture Design and Planning Co. Nanjing University with 12 per cent and tied at 10 per cent were The F.Forest Office by Atelier Boter and Samsen Atelier by Note Design Studio.
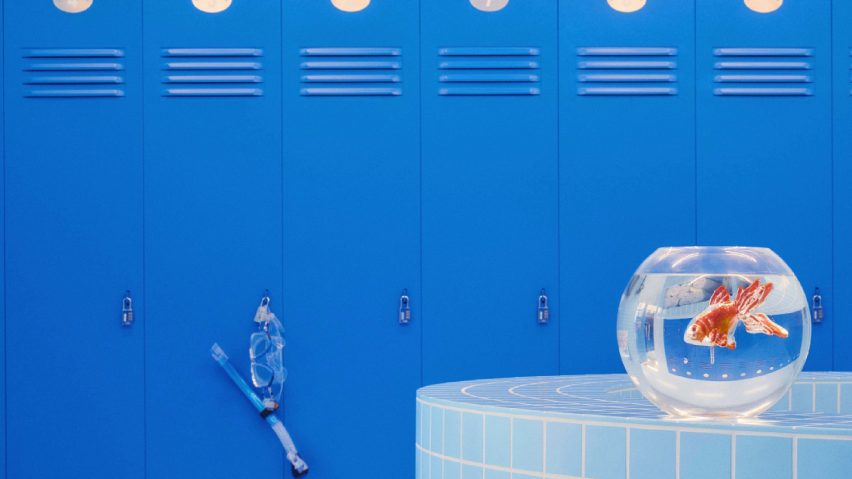
Large retail interior
The multi-sensory spatial intervention in London's Selfridges department store, created on the occasion of Jacquemus' new collection Le Bleu, was voted large retail interior of the year with 32 per cent of votes.
The space designed by Random Studio was informed by founder Simon Porte Jacquemus' passion for collecting soap and intends to reimagine the bathroom through a surreal lens.
In close second was Deja Vu Recycle Store by Offhand Practice with 25 per cent, followed by Proud Gallery Gotanda by Domino Architects, Hakuten and Nozomi Kume (Studio Onder de Linde) with 19 per cent and finally, XC273 by Dongqi Design and Kolon Sport Sotsot Rebirth by Schemata Architects tied with 12 per cent.
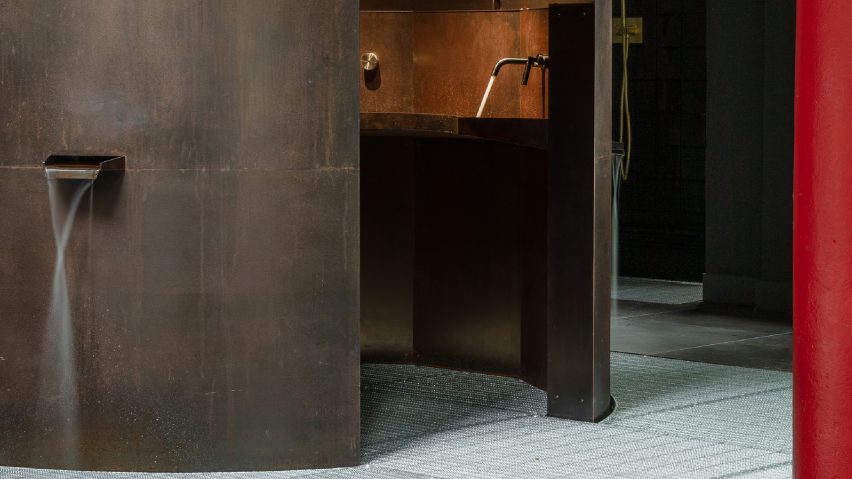
Small retail interior
The Market Building is an experiential showroom and co-working space for bathroom brand Coalbrook. The showroom by Holloway Li, featuring a series of industrial casts to display working interactive brassware products was voted most popular by Dezeen readers with 31 per cent of votes.
The runners-up were Aesop Yorkville by Odami with 20 per cent, Durat Showroom by Linda Bergroth with 18 per cent, Haight Clothing Store by Aia Estudio with 17 per cent and MONC by Nina+Co with 15 per cent.
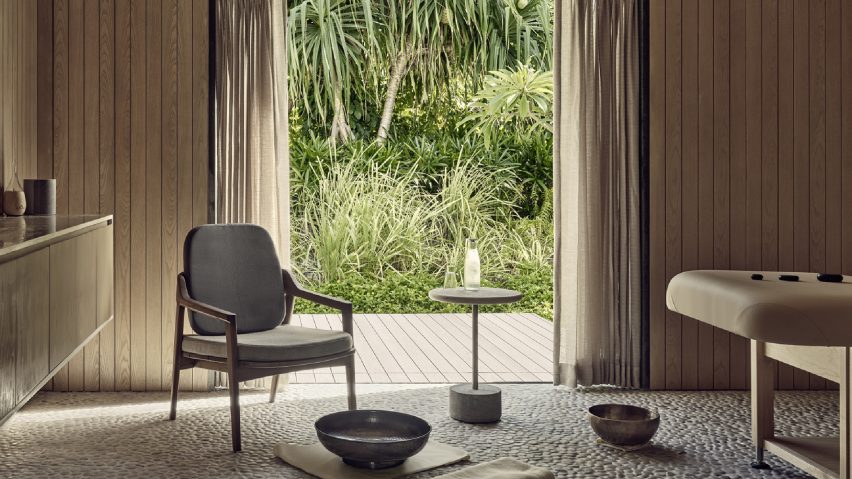
Leisure and wellness interior
Patina Maldives Spa by Studio MK27 was named leisure and wellness interior of the year in the public vote, receiving 38 per cent of votes. The spa is located in the Fari Islands archipelago in North Malé Atoll and is Patina Group's latest flagship resort.
Next was Self Revealing by Studio X4 with 21 per cent, followed by Bath & Barley by WeWantMore and Barlo MS Centre by Hariri Pontarini Architects tied in second with 15 per cent and finally, Wan Fat Jinyi Cinema by One Plus Partnership Limited with 11 per cent.
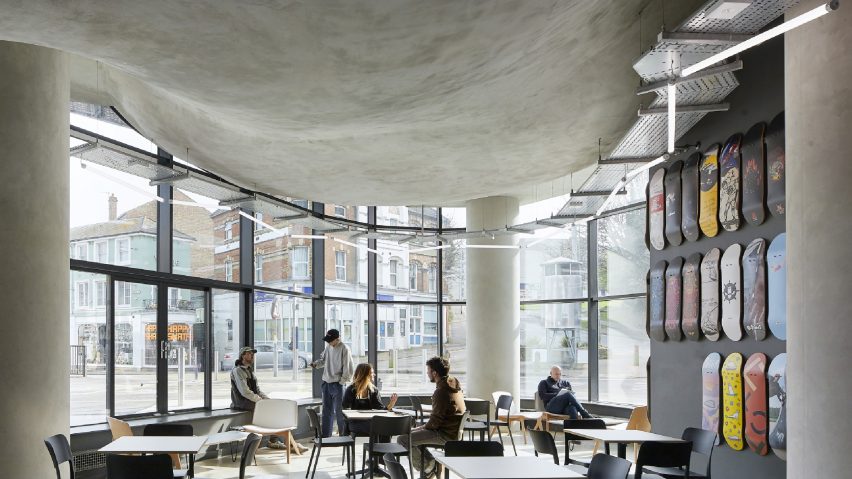
Civic and cultural interior
F51 Skate Park is an urban multi-storey skate park in the coastal town of Folkestone, UK. The building's cafe has a ceiling made of undulating concrete waves, which follow the skate park's underside form.
Hollaway Studio's edifice clad in metal mesh won civic and cultural interior of the year with 40 per cent of votes.
In close pursuit was Stanbridge Mill Library by Crawshaw Architects with 37 per cent, The Groote Museum by Merk X with 11 per cent, Yorck Kino Passage by Batek Architekten with seven per cent and Ecole Camondo Méditerranée's by Émilieu Studio with four per cent.
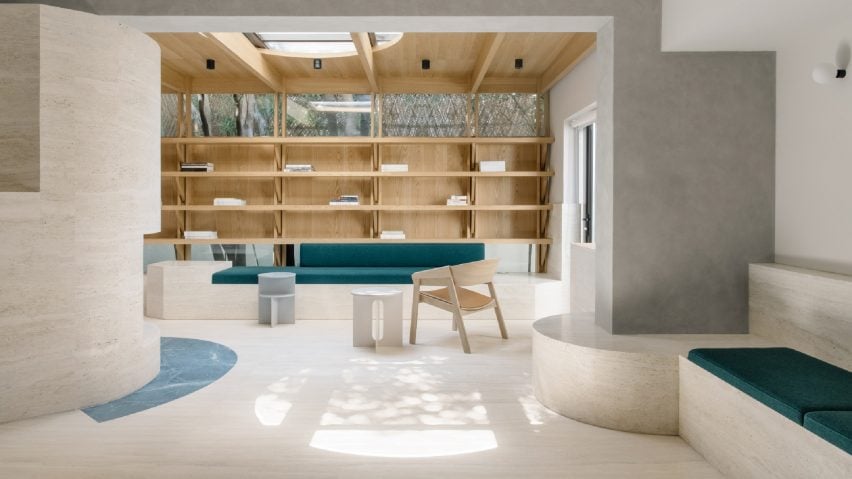
Small interior
Atelier Tao+C converted the ground floor of a 1980s house in China into a reading room. A Private Reading Room is comprised of three connected rooms enclosed by load-bearing brick walls.
The reading room featuring semi-circular shaped bookshelves was voted most popular by Dezeen readers, securing 34 per cent of votes.
Runners-up include Relaxing Geometry with Pops of Yellow by Van Staeyen Interieur Architecten with 25 per cent, OHL Cultural Space for the Arts by AB+AC Architects with 17 per cent, Fatface Coffee Pop Up Shop by Baicai Design with 13 per cent and Sik Mul Sung by Unseenbird with 11 per cent.

