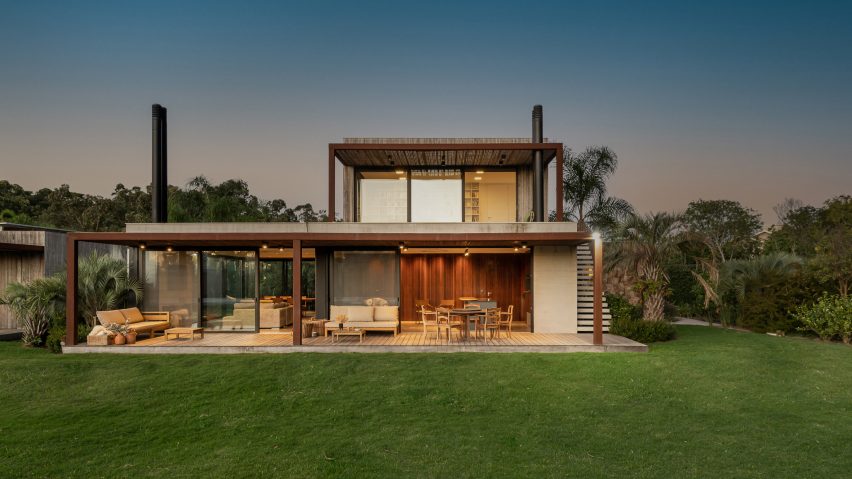
Stone, wood and concrete feature in RMK Arquitetura's Casa Pampas
RMK Arquitetura has completed a residence in the southern plains of Brazil using stone, concrete, and wood to enclose the living spaces.
Casa Pampas is named after the low-lying grassy plains that characterise the region. The Pampas cover much of Argentina, Uruguay, and the Brazilian state of Rio Grande do Sul, where the project is located.
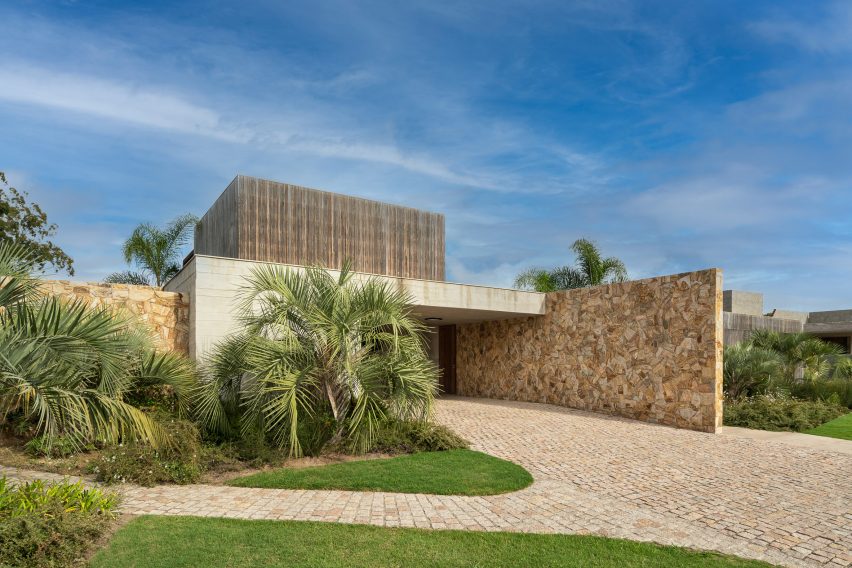
"Casa Pampa proposes a dialogue between the meeting of southern and tropical cultures," said RMK Arquitetura, an architecture studio based in the city of Pelotas.
The home is meant to accommodate the wide seasonal temperature swings that occur in the Pampas, while also reflecting the tropical climates that are found in the rest of Brazil.
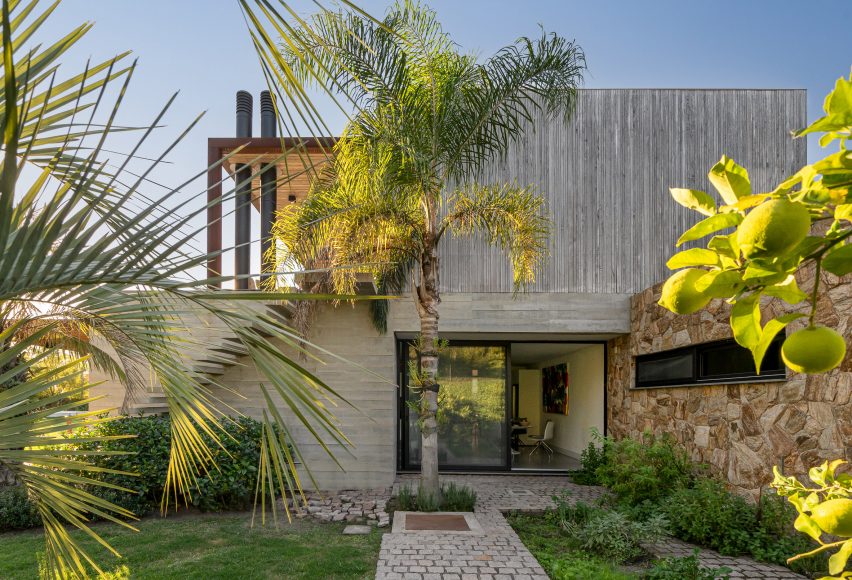
The property is also located in Pelotas, within a residential development named Condomínio Charqueadas.
The home's massing is made up of several volumes that are organised according to their function. The central portion of the home – which contains the communal areas – is clad in concrete.
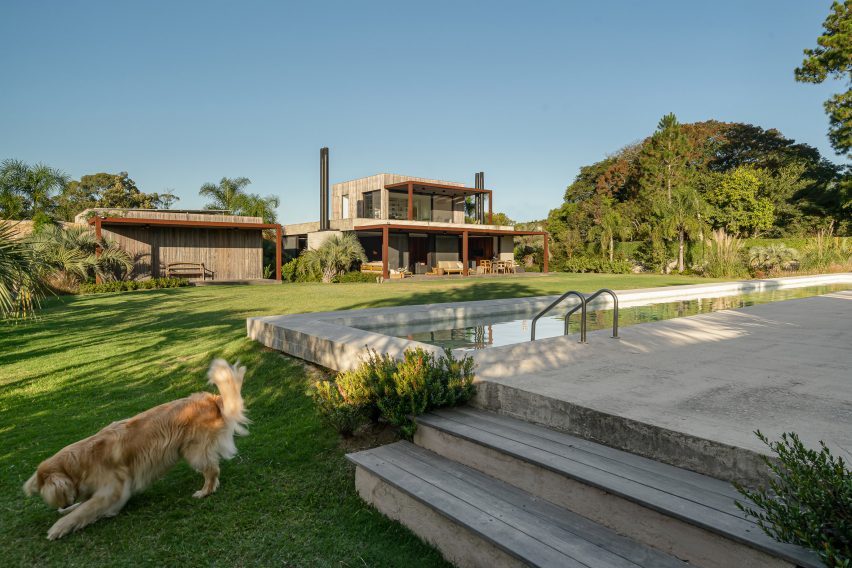
A stone wall marks the entrance to the home, running parallel to the front door and separating it from the driveway.
Visually, this wall extends towards the property's generous backyard. Visitors entering the home can see directly towards the terrace and swimming pool from the front door.
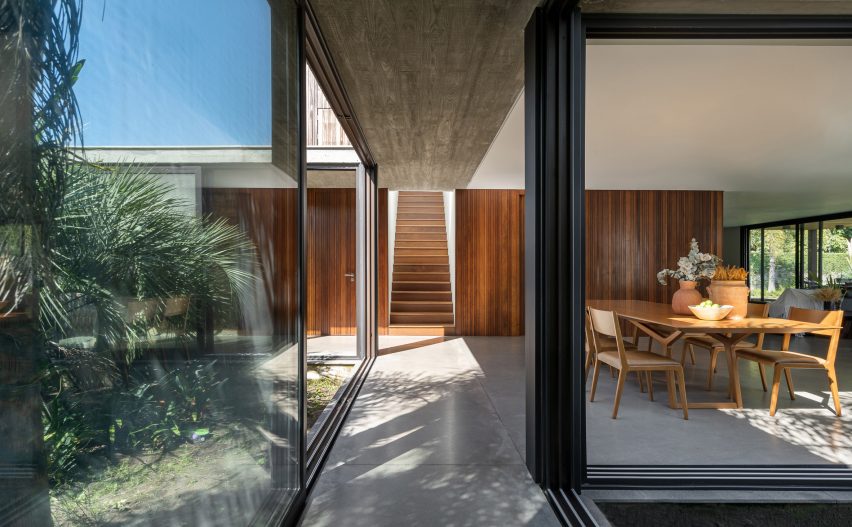
A wood-lined staircase leads up to a study, which has a smaller footprint than the ground floor.
This area is also accessible via an exterior staircase that goes to the yard and enjoys vantages of the entire lot from its elevated position.
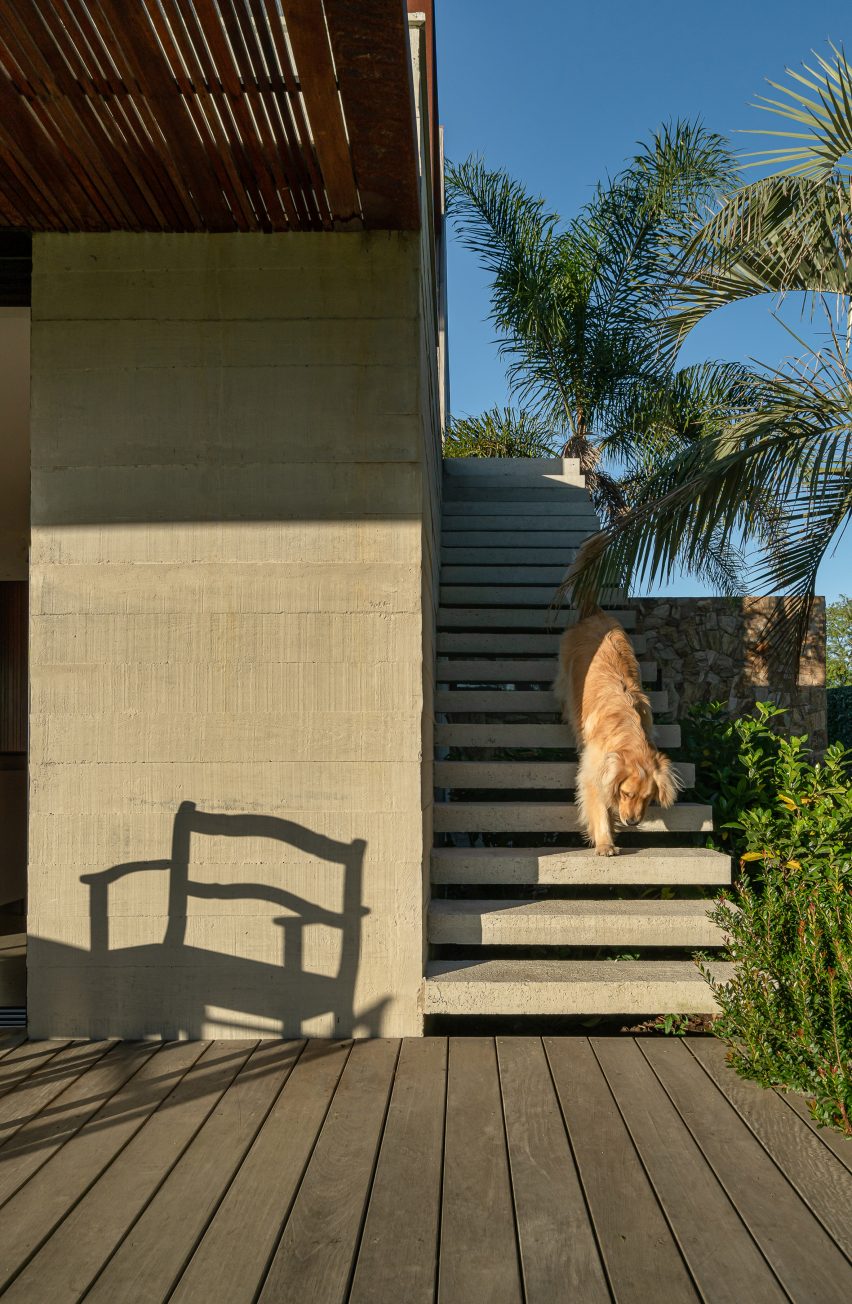
The 416 square-metre residence's three bedrooms are located in a separate volume linked to the main house by a corridor. The primary bedroom overlooks the garden, while the two others face the street.
This wood-clad volume is fronted by operable shutters, which the architects explained help keep the interiors warm during the winter.
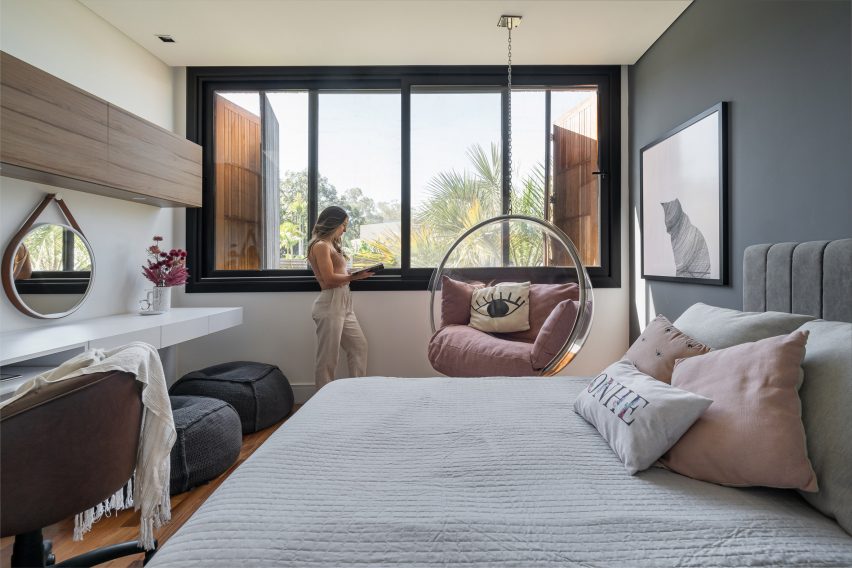
"The built form proposes opaque volumes, made of stone, concrete and wood, which act as cores protected from the cold of the winter months," said RMK Aquitetura.
"At the same time, glazed areas, protected by balconies in Corten steel and wood, allow both the capture of the sun for the cold months, as well as shaded areas for integration with the outside and protection from the excessive heat of the hot months," the studio added.
Many of the exterior material choices are also reflected in the interiors. Within the communal spaces, polished concrete floors and wooden accents lend the home a refined palette.
The circulation area between the bedrooms and communal areas is flanked on either side by lush courtyards, which were designed by local landscape designer Inflorescência Paisagismo.
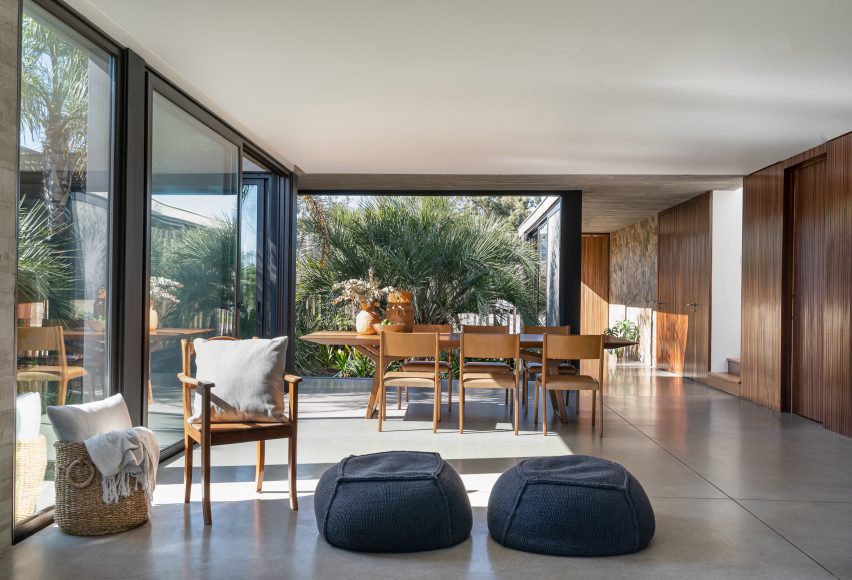
"The vastness of the Pampas is expressed in the internal patios that permeate the paths between the intimate area and the social areas," said RMK Arquitetura.
Other properties in Brazil that are designed to adapt to the country's diverse ecosystems include a rammed-earth home by Studio Guilherme Torres and a home raised on stilts within the rainforest by Studio MK27.
The photography is by Roberta Gewehr.
Project credits:
RMK Arquitetura team: Otávio Riemke, Juliana Frio
Landscape design: Inflorescência Paisagismo
Interiors: Canto Arquitetos
Structure: Platão Alves Tavares da Fonseca
Builder: RF Lucas