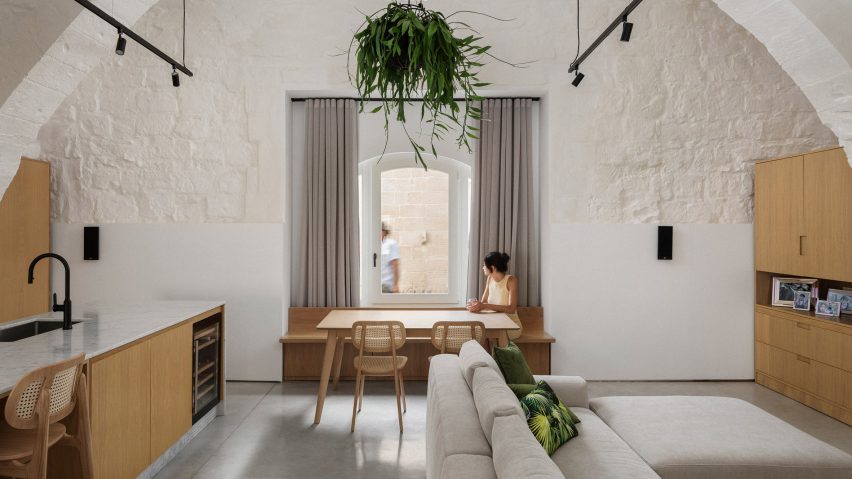
Valentino Architects converts Maltese mill into family home
Local practice Valentino Architects has transformed a cluster of heritage-listed buildings in the village of Attard, Malta, into a family home called Mill House.
The studio added first-floor bedrooms to each of three rough, stone buildings, which date back to the 16th century, that surround a central courtyard.
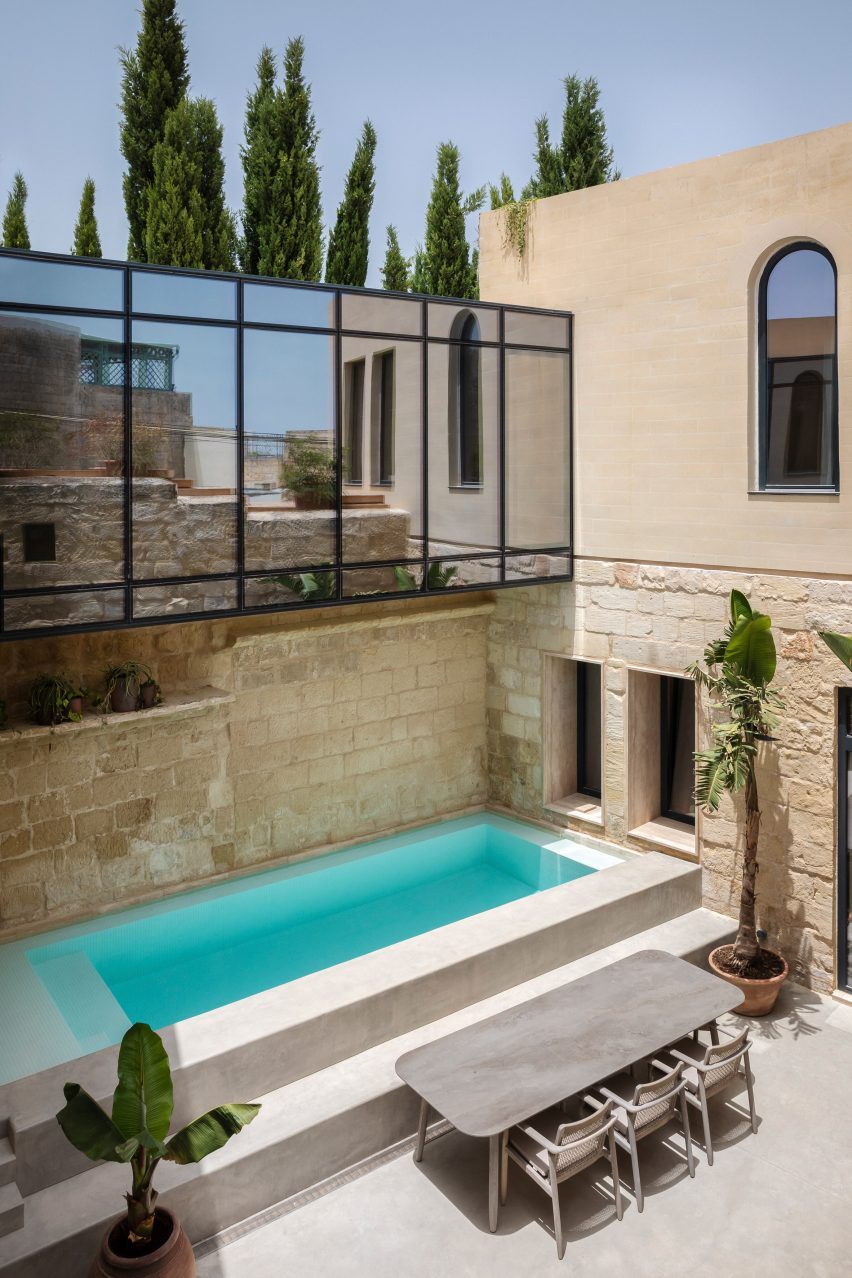
Valentino Architects aimed to unify the former mill buildings with the addition of a starkly contemporary walkway overlooking the courtyard that links the existing structures.
"Introducing new cohesion between the buildings to create a family home, the designs positions an outdoor courtyard as a connecting agent, allowing the disparate spaces to each communicate with the sun-soaked hearth of the home," said the studio. "A glazed walkway curates this connection, functioning as a binding passage between the three volumes."
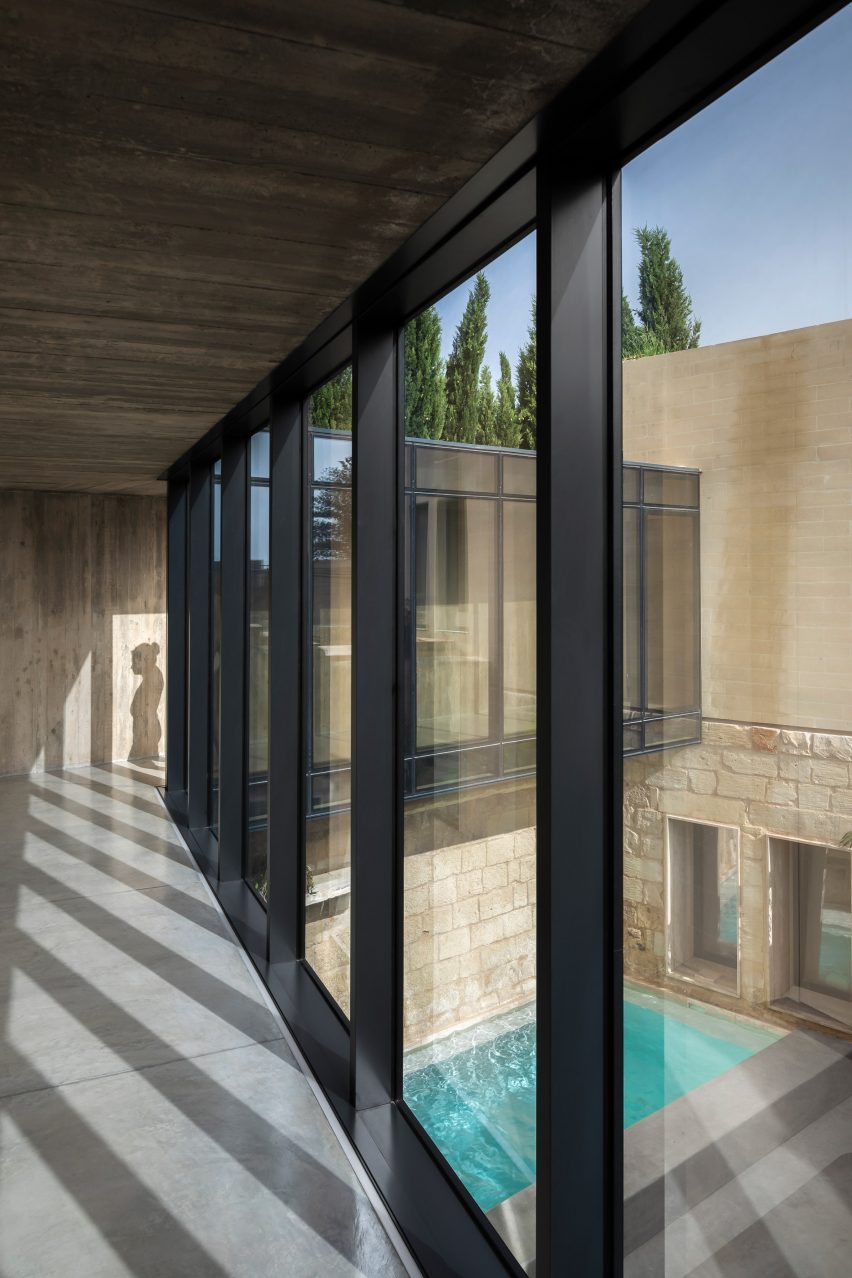
An entrance hall framed by stone arches leads into the home, opening out onto the courtyard where a seating area and swimming pool is overlooked by the living room and kitchen area to the east and a separate dining room to the north.
Inside the ground floor spaces, the lower section of the wall has been finished in white-painted panels to provide a clean surface for fittings, while above the rough stonework has been left exposed and also painted white.
"[The ground level] plays on grades of visibility – tall cabinets punctuate the edges of its space, resembling minimalist boulders that at times double as doorways to tangential rooms," explained the studio.
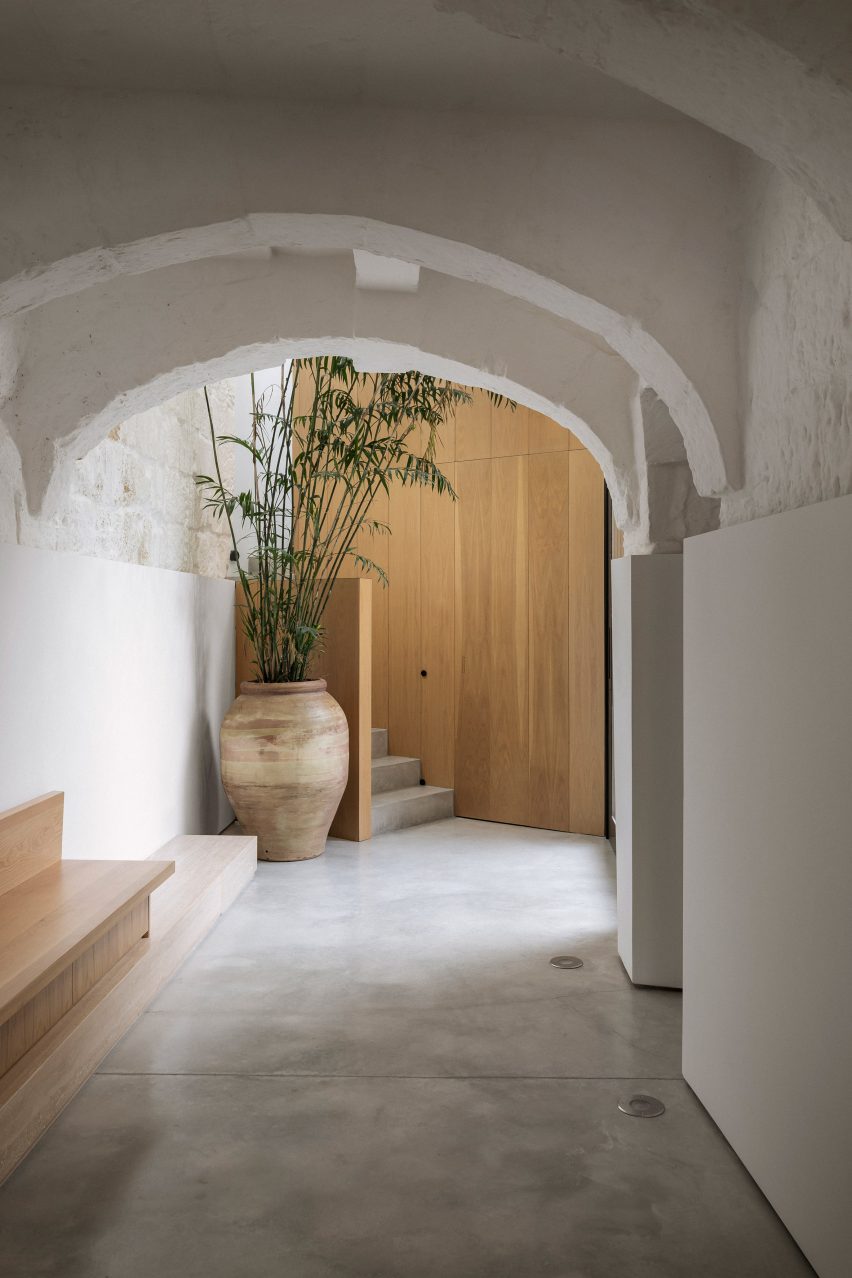
A concrete staircase opposite the entrance leads up to the first floor, where a much darker finish of exposed concrete, plaster and wood has been used to finish the bedrooms and white marble in the bathrooms.
The more private bedrooms are connected by the bright, glazed walkway, which both opens the home's interior up to the central courtyard and "announces the new" to the surrounding area, its appearance changing throughout the day.
"At night, its glazed corridor is internally lit, illuminating the pool area below and revealing movements of its inhabitants as they travel from one bedroom to another," it continued.
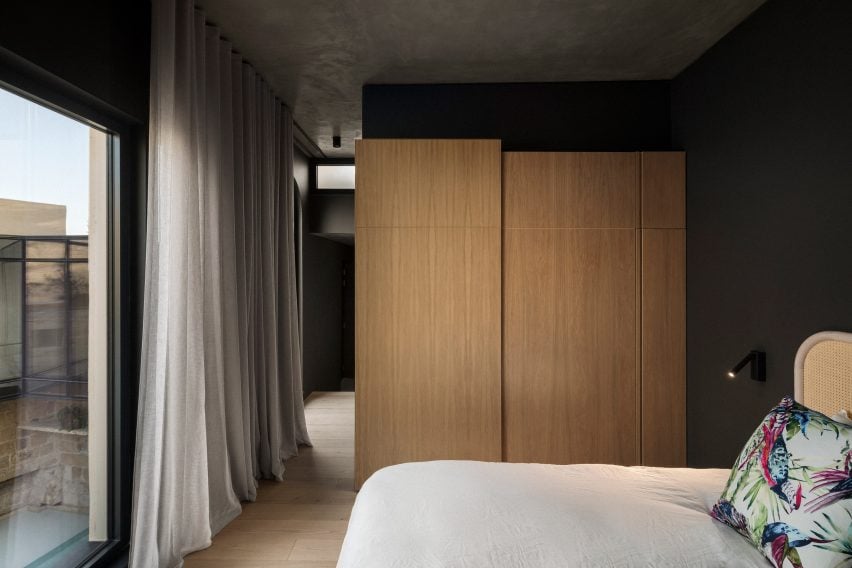
Valentino Architects was established in 2015 in Malta's capital, Valletta. Previous projects by the studio include the conversion of the home and studio of a post-war painter into a contemporary residence for his granddaughter, also in the village of Attard.
The photography is by Ramon Portelli.
Project credits:
Architect: Valentino Architects
Structural design: Perit Ivan Muscat