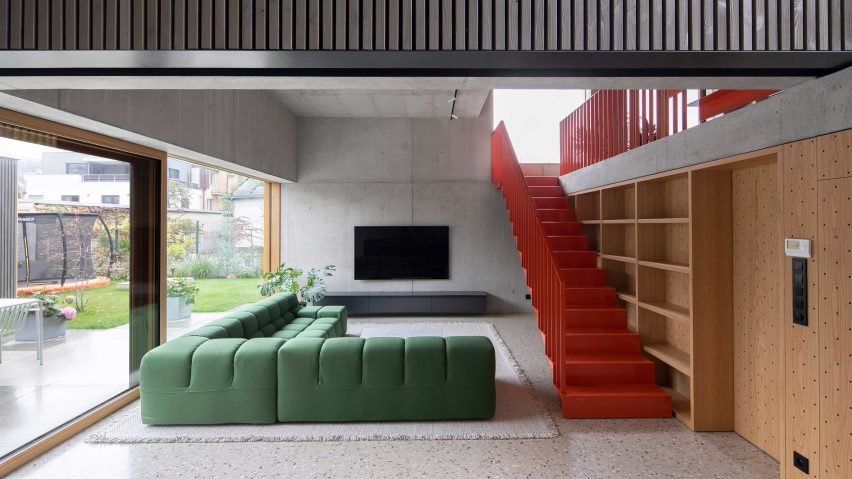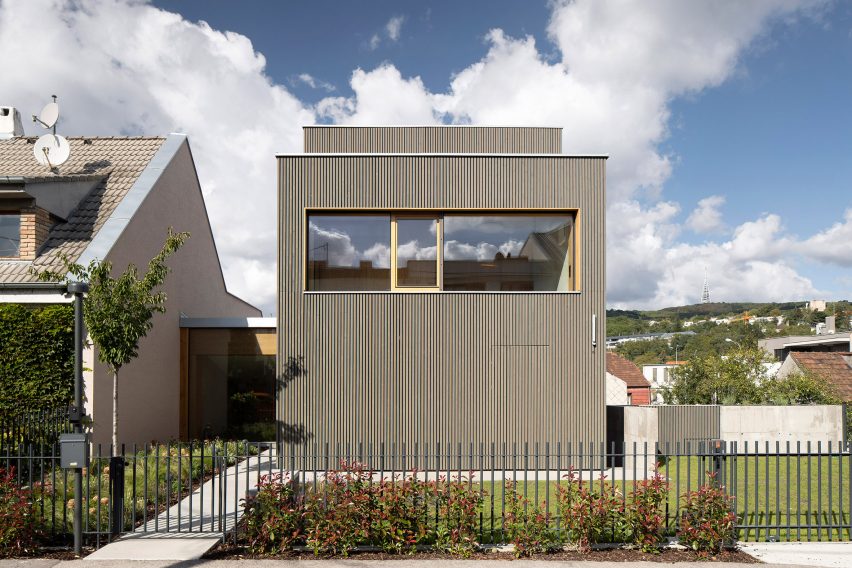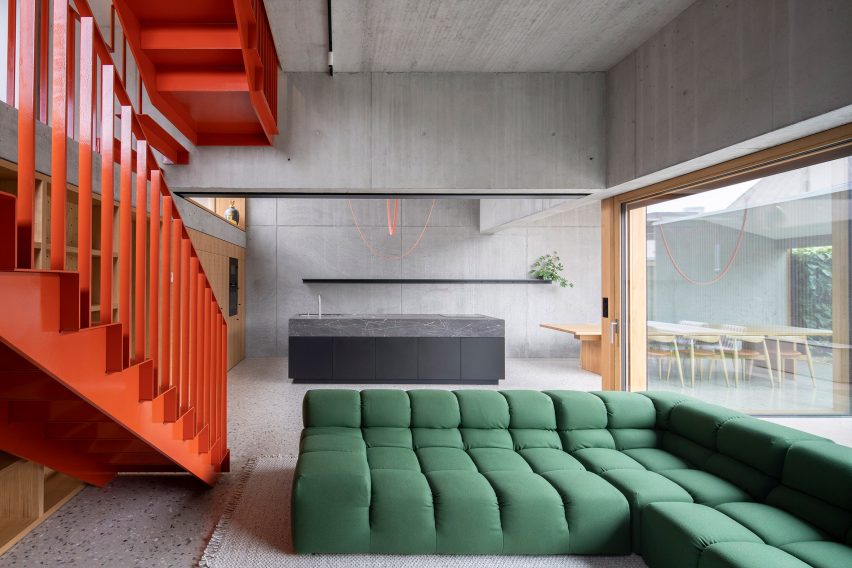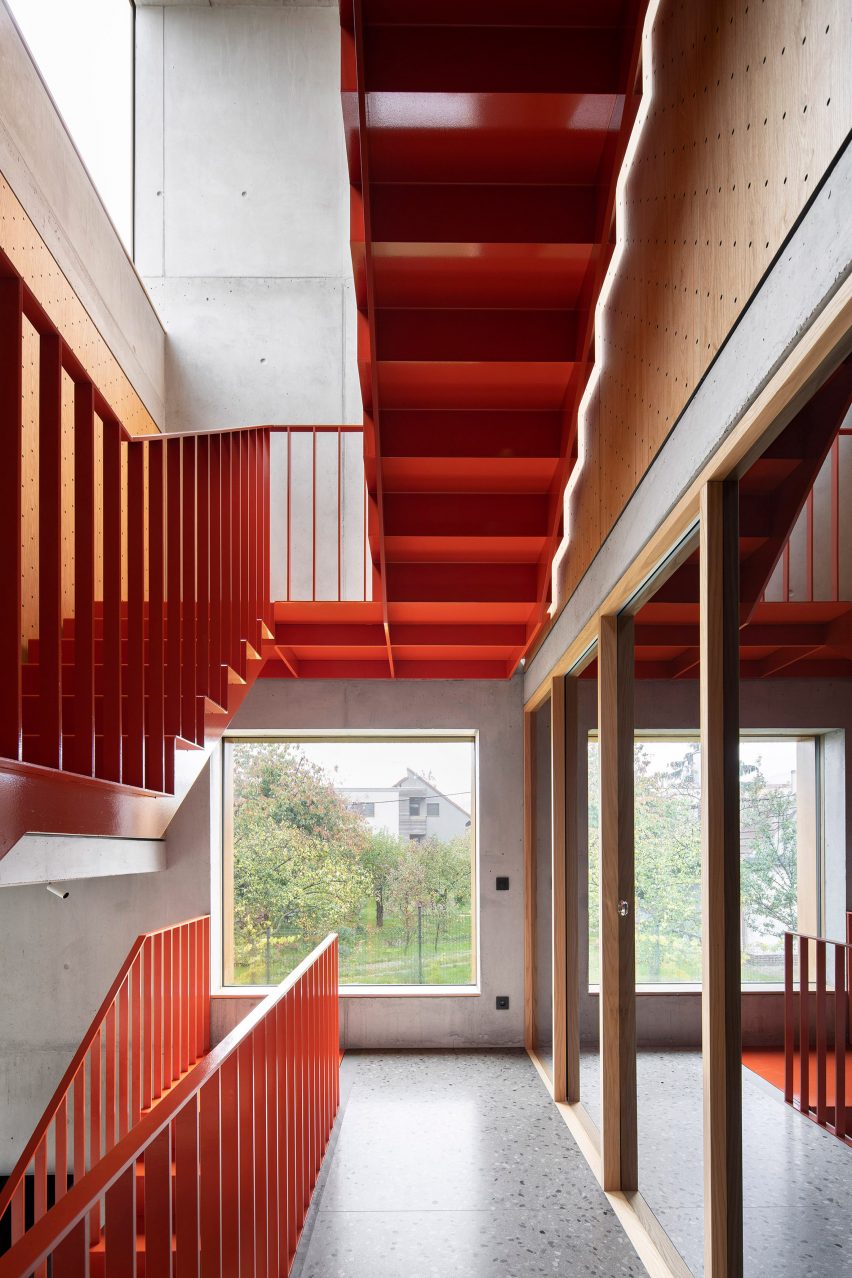
Noiz Architekti completes minimal park-side home in Slovakia
Slovakian practice Noiz Architekti has completed Na Rade, a family house in Bratislava with a minimal, stacked form clad in thin wooden planks.
Located in the city's Old Town close to Horsky Park, the site was previously occupied by a single-storey family house alongside a garden with a brick shed, structural elements of which have been incorporated into the new home.
Noiz Architekti inserted a new volume to unite the main home with the structure at the bottom of the garden, creating a U-shaped floor plan that wraps around a newly-created courtyard space.

"The aim of the concept of the new building, on the footprint of the original buildings, was to try not to burden the plot and its surroundings," explained the studio, which also aimed to preserve the scale and character of the original development.
"The first starting point of the solution represented a connection to the original mass of the objects, [and] the second, resulting from this, was the creation of a new layout scheme on their original footprint," it continued.
Creating a step-down in the site and adding two additional storeys atop the existing building, the home is connected by a bright orange metal staircase that climbs through a central living area and kitchen overlooking the courtyard.

Entering via a small bike storage area, the staircase leads down into the living spaces or up towards the bedroom and studies on the first floor and a small lounge and rooftop terrace on the second floor.
In the basement living space, the new connecting space contains a dining room and leads through to a separate bedroom and bathroom with an outdoor shower at the end of the garden, housed in a low, mono-pitched volume.
"We arranged the family house in such a way that the living area came into contact with the land behind the building as much as possible," explained the studio.
"The functions are located at different height levels based on the plot," said the studio. "The sectional diagram within the meaning of 'raumplan' defined the shape of the staircase, which became a dominant visual part of the project."

In the interiors, the exposed concrete structure of the home has been left visible, combined with wooden partitions, storage areas and furniture, contrasting the simple exterior of thin wooden planks and deep window frames.
Elsewhere in Slovakia, Danish architecture practice BIG recently revealed designs for a new "tech neighbourhood" in Patronka, while local architect Martin Skoček designed House V with rustic brick interiors.
The photography is by Tomas Manina.