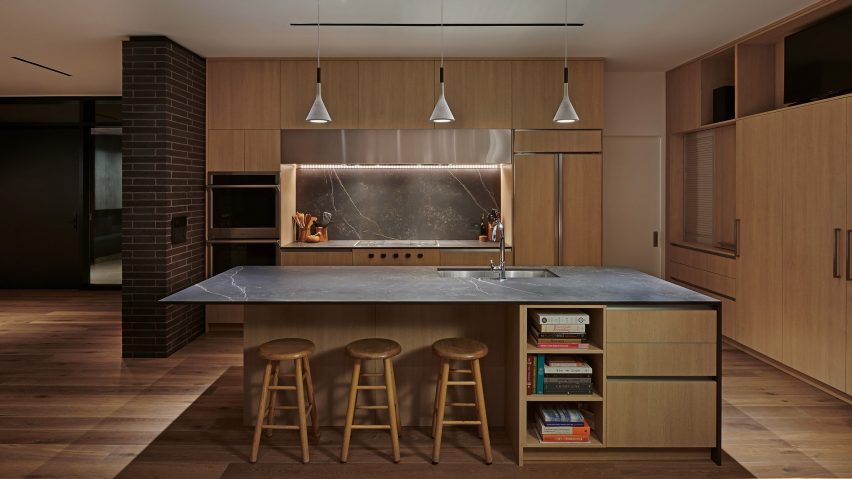
DMAC creates Michigan Lake House with cantilevered ash-clad volumes
An elevator is found within a multi-level house in Michigan by DMAC Architecture & Interiors, which was designed to accommodate "people of all ages and mobilities".
Located in the small beach town of Union Pier, the Lake House sits on a dune overlooking Lake Michigan.
The holiday house was designed by DMAC Architecture & Interiors – which is based in Evanston, Illinois – to serve as a nature retreat for a multi-generational family.
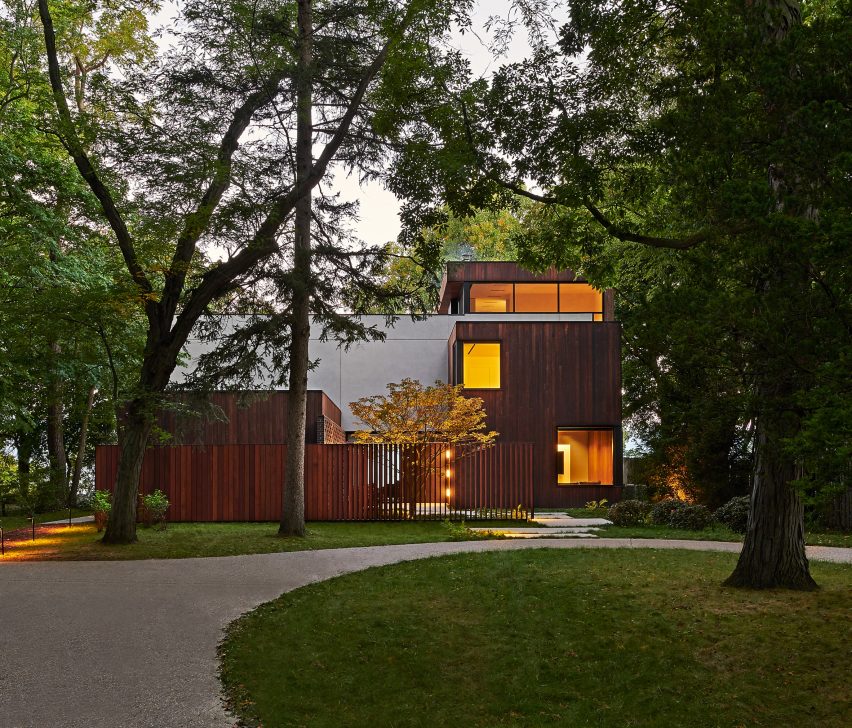
"The inspiration for this house was shaped by the client's passion for the arts and design, as well as aspirations for a lake home where generations can stay, engage and make memories," said studio founder and principal Dwayne MacEwen.
"The idea was to create a simple house connecting nature and family."
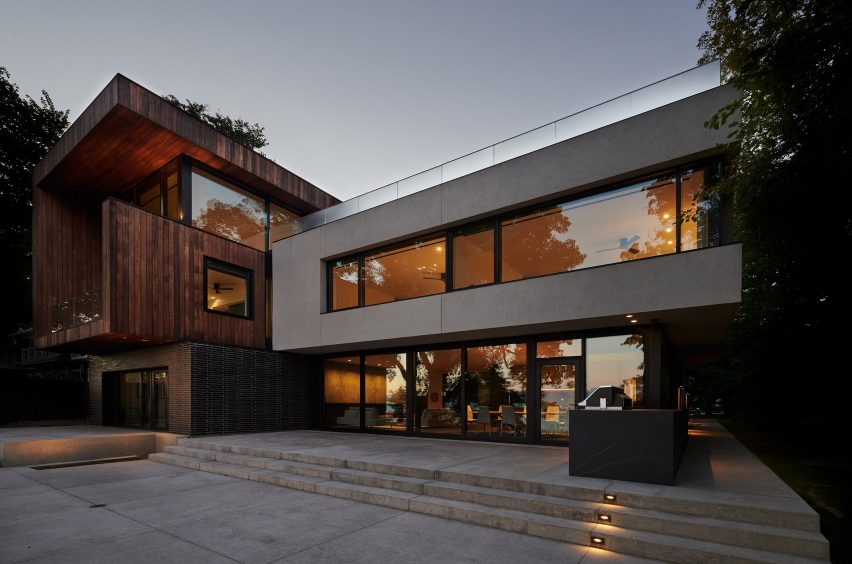
Encompassing 6,000 square feet (557 square metres), the three-storey house comprises rectilinear volumes interspersed with outdoor spaces. A steel structural frame enables volumes to overlap and cantilever, helping break up the building's massing.
"The house is scaled and oriented to be nearly hidden amongst the grass and trees, blending in with the natural landscape and offering total privacy," the team said.
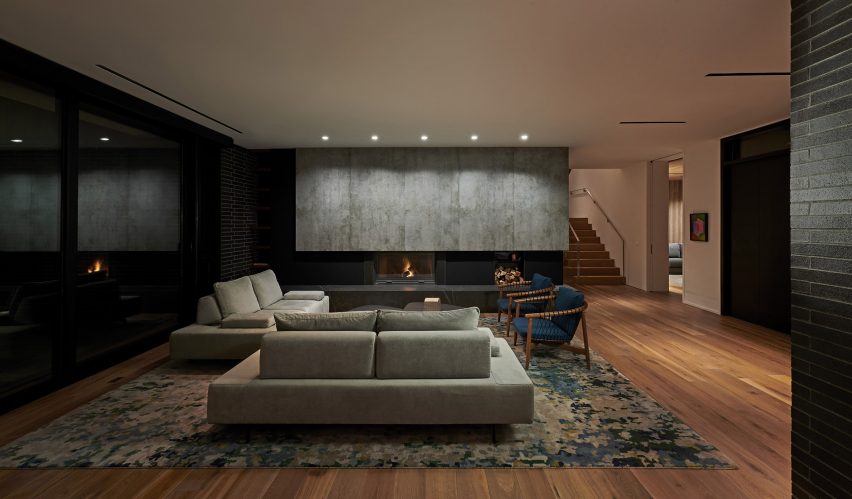
Exterior walls are clad in thermally modified ash, along with hand-troweled, acrylic-polymer panels that are meant to resemble concrete.
Large expanses of glass offer immersive views of the water and wooded landscape. In the rear of the house, a footpath winds through dune grasses and leads down to the lake.
The front door is found on the southeast and is set back far from the street. Special attention was paid to the home's entry sequence.
"The approach to the house is a series of zen-like moments that quietly crescendo upon arrival," the team said.
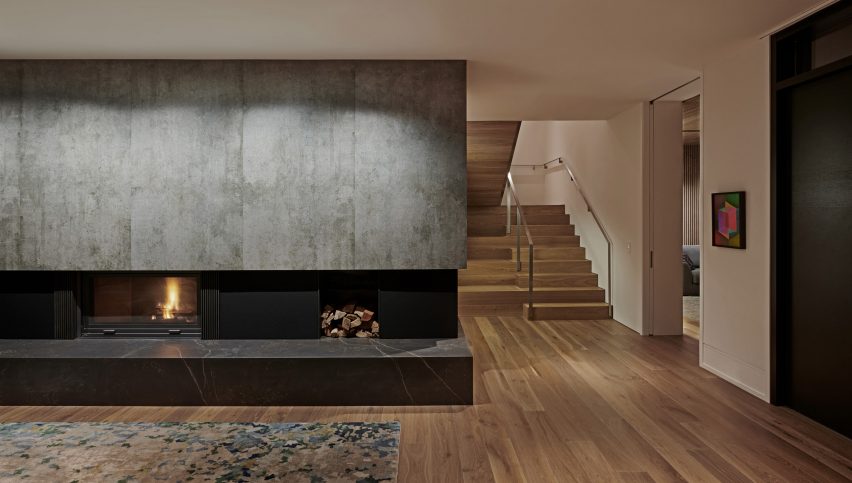
A pathway leads from the street and past a privacy screen with angled wooden slats. Behind the screen is an entry courtyard, where a small, native tree serves as a focal point.
Within the home, there is a division between the public and private areas.
Communal spaces are found on the ground floor, while the first floor contains bedrooms. The top floor, which is referred to as "the treehouse", holds an entertainment space for the whole family.
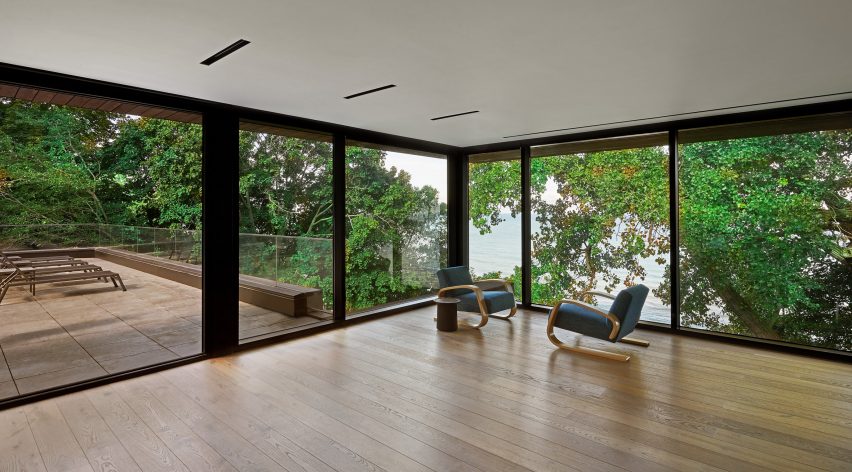
"An interior stairwell and elevator connect the floors to accommodate people of all ages and mobilities," the team said.
Rooms feature earthy materials and neutral colours.
Finishes include European oak flooring, American walnut casework and black-velour brick walls. A wood-burning fireplace has a surround made of hot-rolled steel.
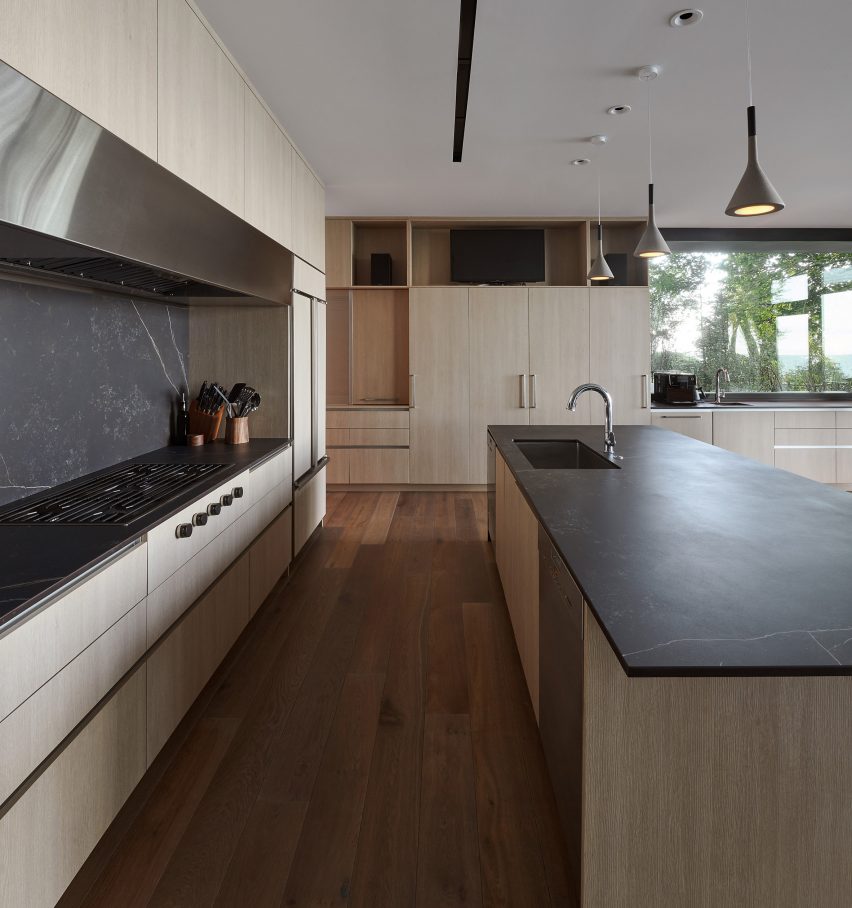
The kitchen is fitted with countertops made of Dekton, a composite material that is highly resistant to scratching. Large-format porcelain tiles are found in the bathrooms.
Other Michigan homes include a dwelling by Iannuzzi Studio that takes ideas from Harry Potter books, and an isolated retreat by Snow Kreilich that is X-shaped in plan, allowing for a variety of views.
The photography is by Anthony Tahlier Photography.