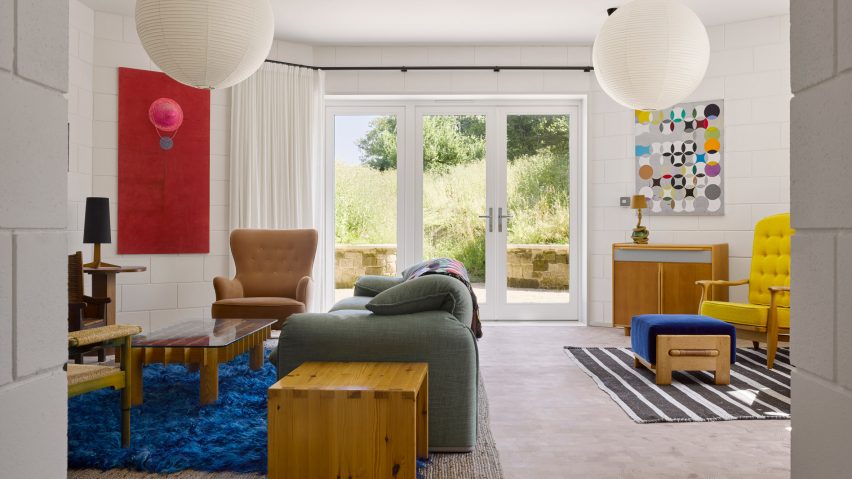
Ten living spaces that are punctuated by saturated primary colours
Our latest lookbook compiles residential living rooms that have been given an air of playfulness through their use of the three primary colours.
In design, the primary colours are yellow, blue and red. They usually appear in this context as strong cobalt blues, vivid sunshine yellows and intense fire-engine reds.
This trio of colours is prevalent throughout design history and can be seen in paintings by Dutch artist Piet Mondrian and suspended mobiles by American sculptor Alexander Calder.
They are often used when designing products for children due to the visually stimulating nature of their bright, dense hues.
In interior design, they have a similarly invigorating effect, whether applied directly to structural elements such as walls and columns or found in soft furnishings and accessories.
They primary colours help to bring energy into living areas both when used in isolation and when appearing in tandem with one another.
This is the latest in our lookbook series, which provides visual inspiration from Dezeen's archive. For more inspiration see previous lookbooks featuring four-poster beds, split-level living areas and colourful bathrooms.
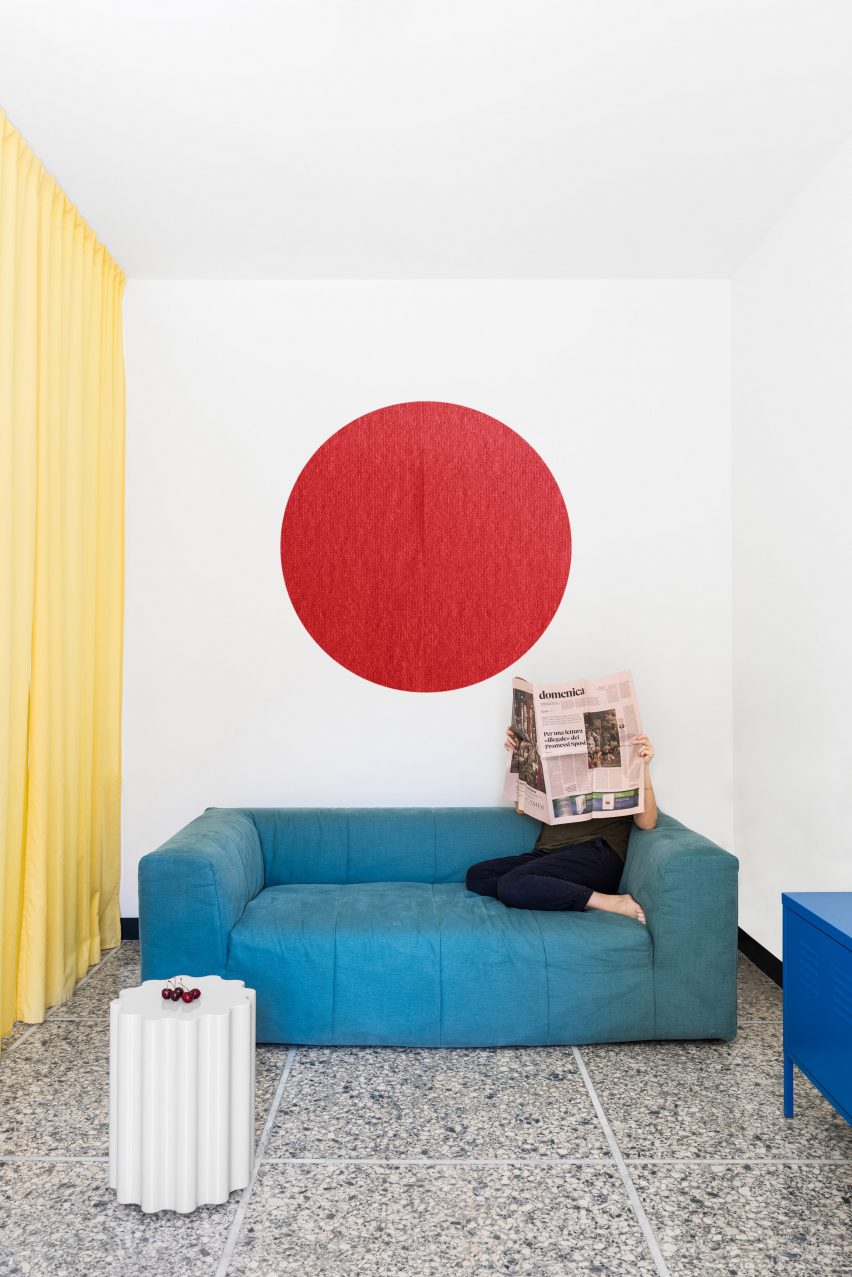
Retroscena apartment, Italy, by La Macchina Studio
Vibrant pops of blue, yellow and red are set against a neutral backdrop of white walls and terrazzo stone floors in the living room of this mid-century one-bedroom apartment in Rome.
The space represents the distilled interior scheme devised by Italian architecture practice La Macchina Studio that characterises the apartment, which is also home to floor-to-ceiling citrus-toned curtains and bright blue doorways.
Find out more about Retroscena ›
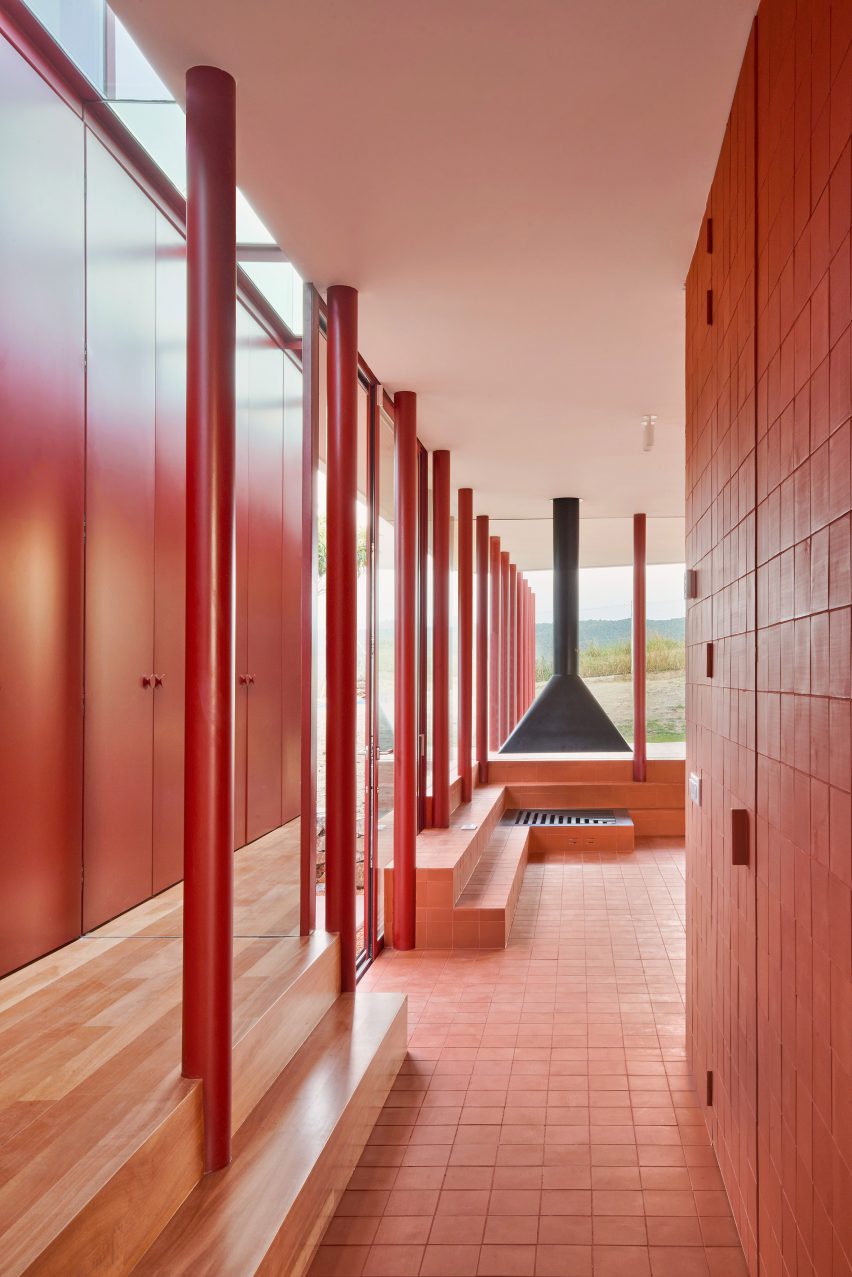
House in Sant Antoni de Vilamajor, Spain, by Arquitectura-G
A monochromatic red colour scheme dominates both the exterior and interior of this rural house near Barcelona designed by Spanish design studio Arquitectura-G.
The split-level living space features a rhythm of striking red-painted columns and ceiling-height cupboard doors combined with rosy clay tiles.
Find out more about House in Sant Antoni de Vilamajor ›
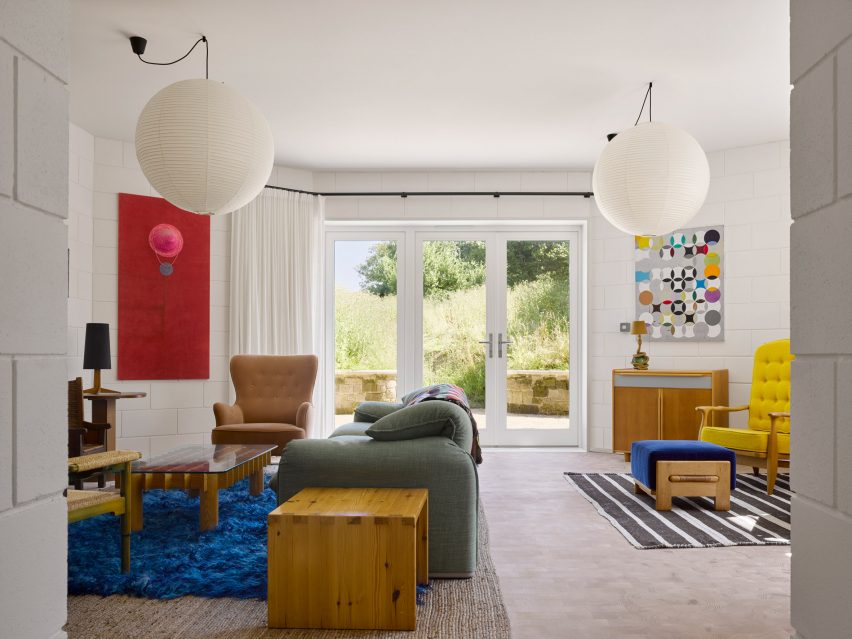
Red House, UK, by David Kohn Architects
Red House in Dorset, England, was given its name by David Kohn Architects in reference to its red brick facade, however, splashes of the colour also appear throughout its eclectic interior.
Primary coloured furnishings – including a blue rug and footstool, red wall hanging and yellow upholstered armchair – are dotted around the living space, offset by white-painted cinderblock walls and warm wooden accents.
Find out more about Red House ›
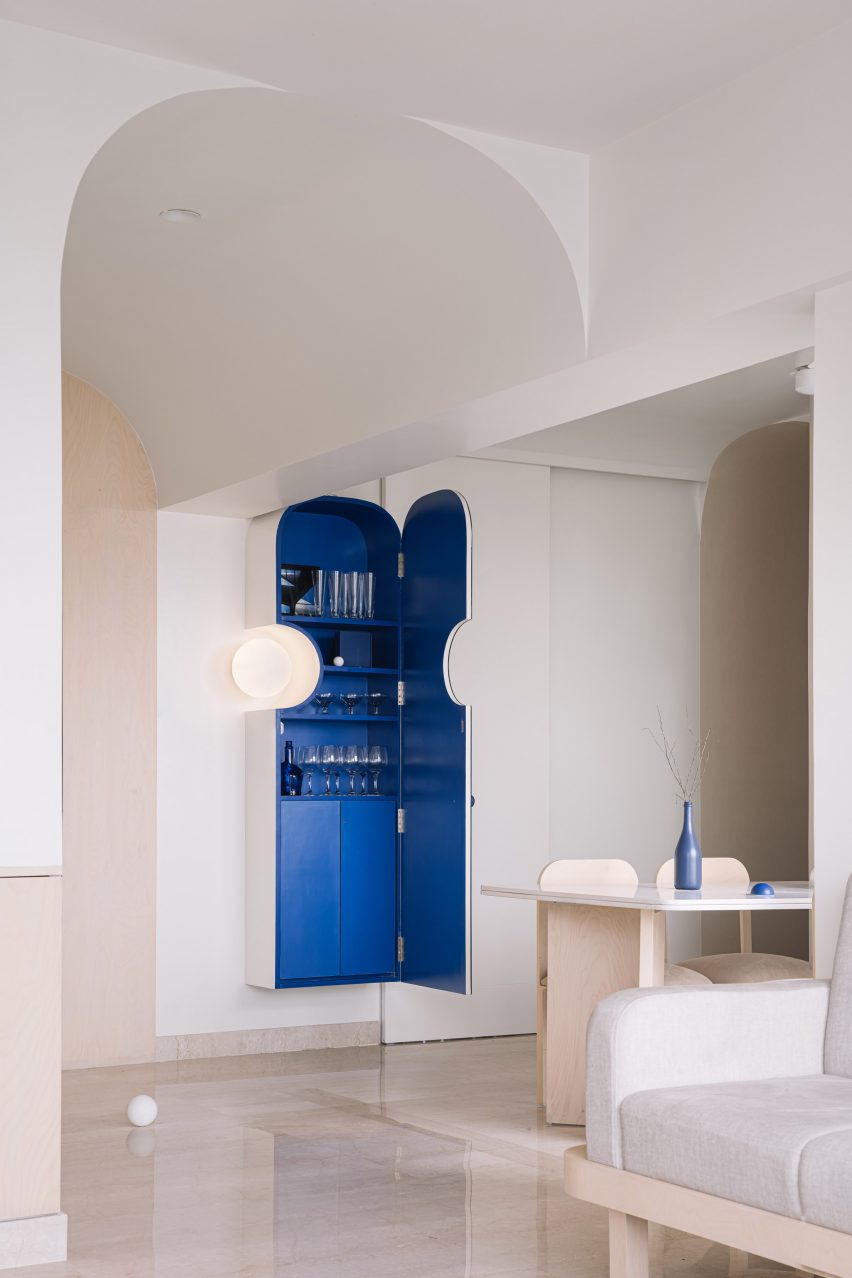
Out of the Blue, India, by The Act of Quad
Renovated by Mumbai-based studio The Act of Quad, this apartment in the Indian city of Thane is defined by its consistent use of cobalt blue in an otherwise neutral interior.
Soothing splashes of the colour appear in pieces of bespoke furniture – including hemispherical and spherical inclusions on light fittings and tables – and line the inside of a wall-mounted drinks cabinet.
Find out more about Out of the Blue ›
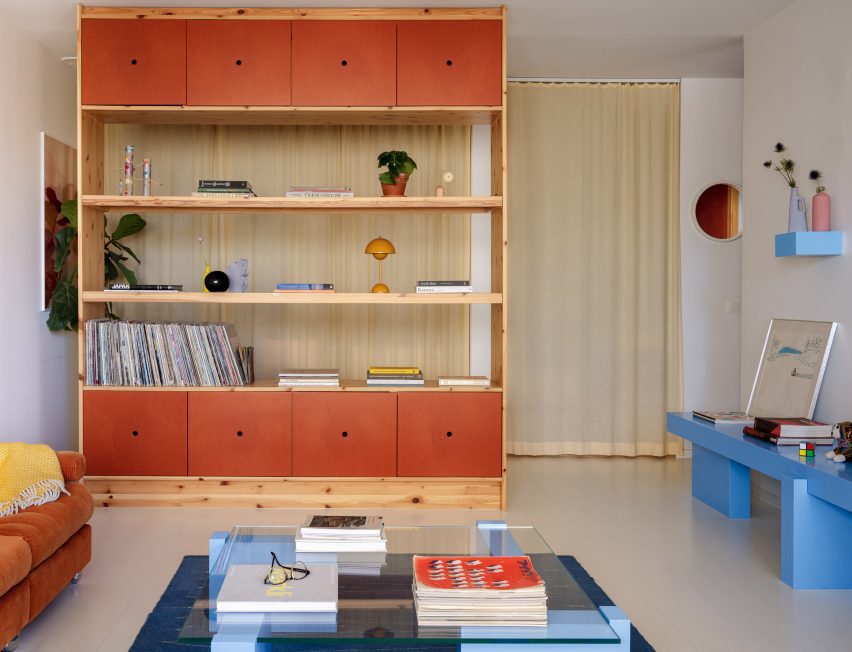
Apartment renovation, Sweden, by Westblom Krasse Arkitektkontor
The full trio of primary colours is used across this apartment in Stockholm by local practice Westblom Krasse Arkitektkontor.
Blue, yellow and red are seen in both full saturation and muted hues on walls, ceilings, soft furnishings and furniture, creating a colourful yet cohesive interior.
Find out more about apartment renovation ›
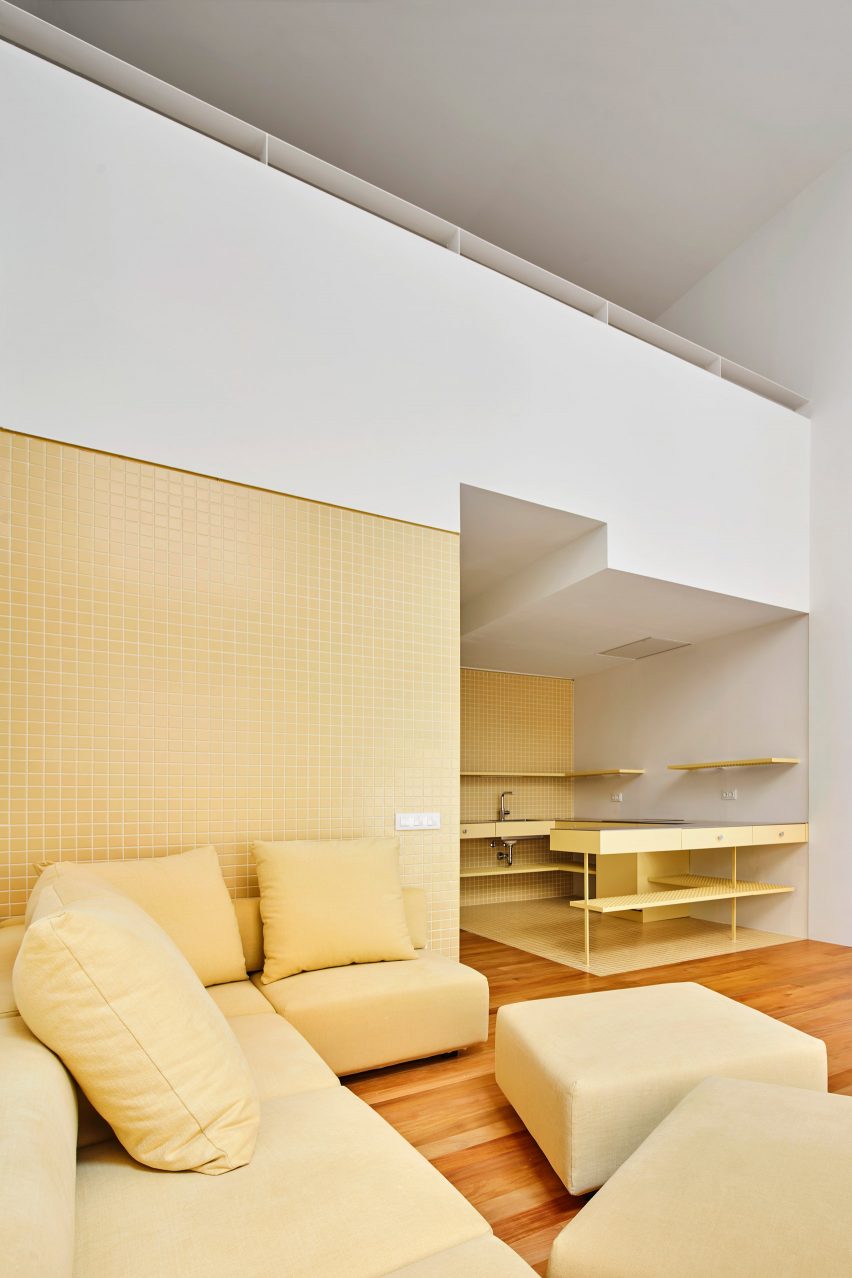
Apartment renovation, Spain, by Arquitectura-G
Spanish studio Arquitectura-G used a colour palette governed by shades of yellow in its refurbishment of this apartment in Barcelona.
The living space contains a sunny yellow modular sofa and matching kitchenette, with the spaces united by a backdrop of small golden wall tiles, a honey-coloured wooden floor and white plasterwork.
Find out more about this apartment renovation ›
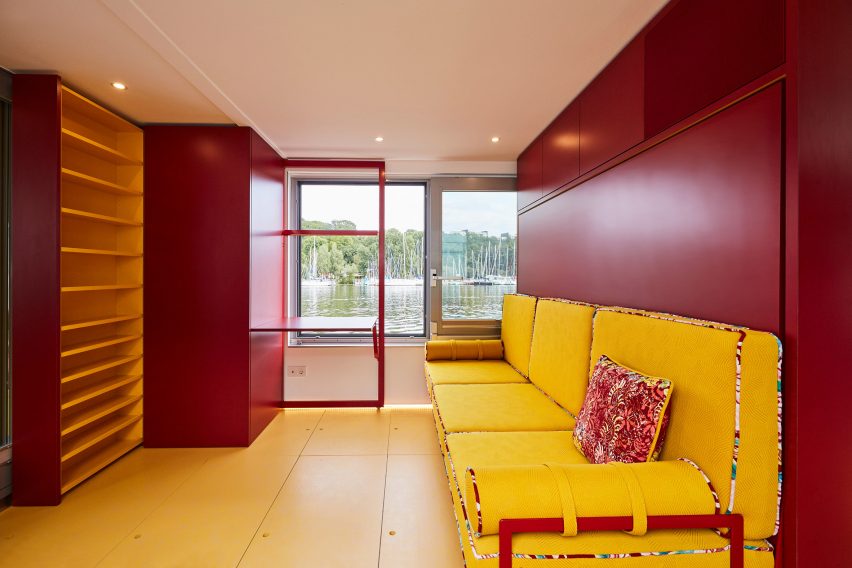
Fàng Sōng, Germany, by Crossboundaries
Beijing-based architecture practice Crossboundaries reconfigured the interior of a houseboat moored in Berlin, which features modular furniture and storage solutions all finished in either red or yellow in reference to the Chinese imperial colours.
An adaptable living area onboard contains a lemon-yellow sofa that folds away to support a double bed, as well as a cantilevered desk integrated into a wall panel that can be stowed away when not in use.
Find out more about Fàng Sōng ›
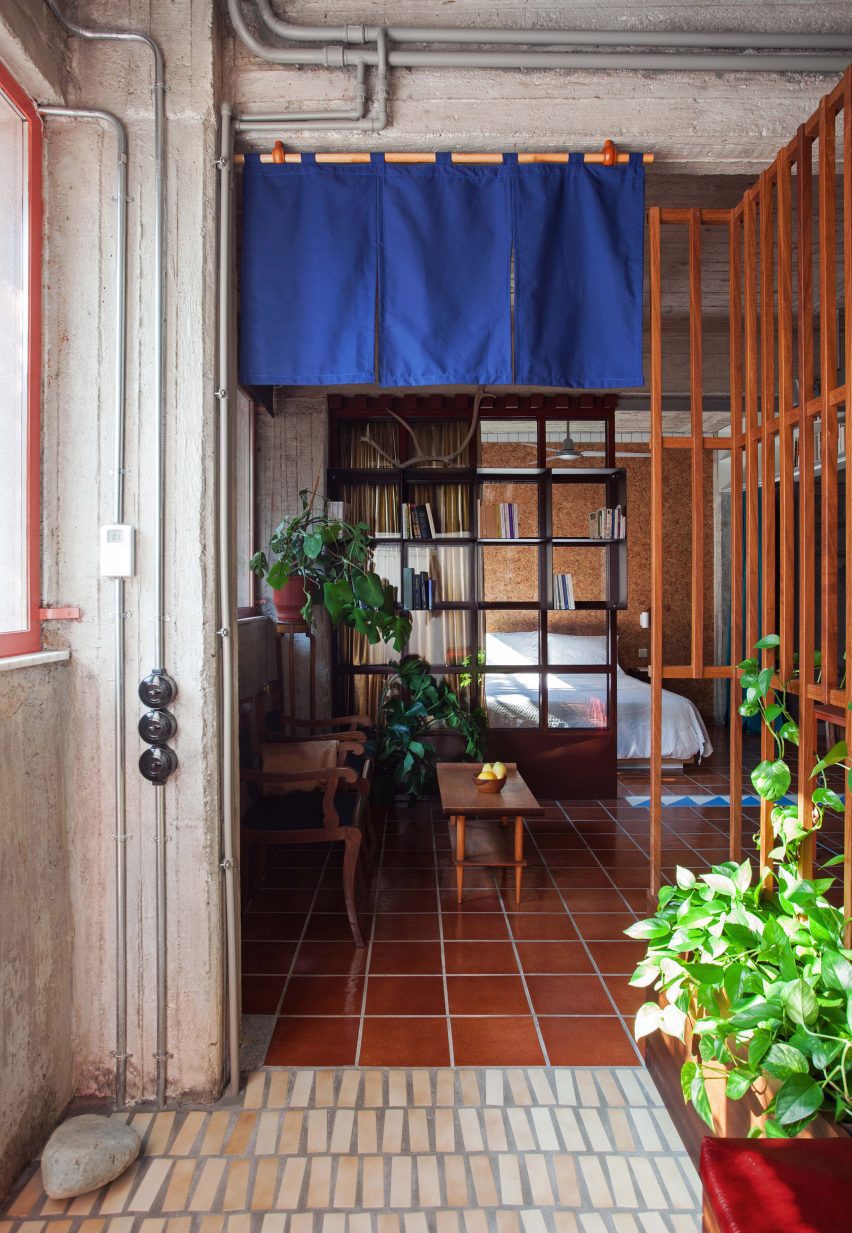
Ilioupoli Apartment, Greece, by Point Supreme
Graphic primary-coloured details are scattered around this 56-square-metre subterranean apartment in Athens renovated by local architecture studio Point Supreme.
The rough concrete walls and ceilings of the small living area are contrasted by red items – including a bench and window panes – as well as a trio of deep blue flags suspended in the entryway.
Find out more about Ilioupoli Apartment ›
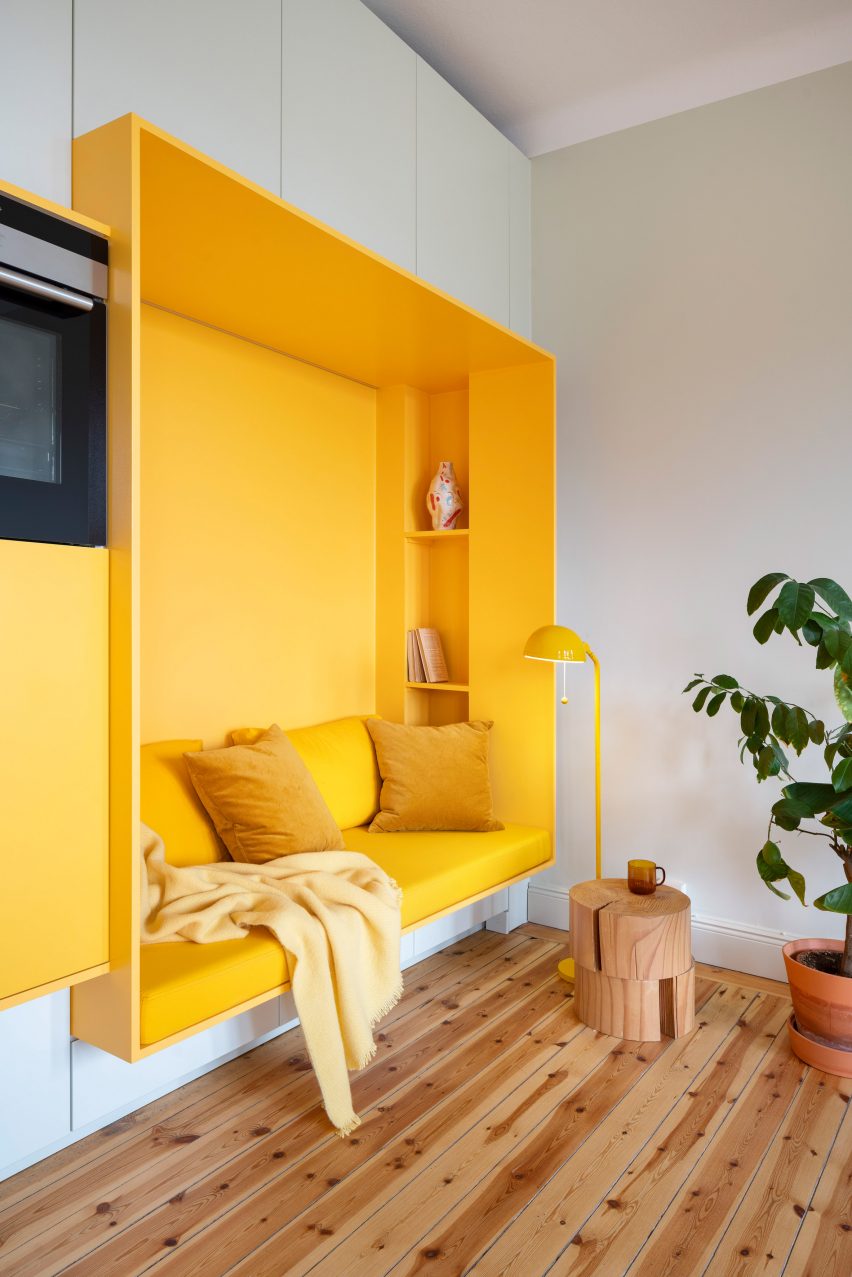
Function Walls, Sweden, by Lookofsky Architecture
This apartment in Stockholm, which was renovated by local studio Lookofsky Architecture, is designed around a multifunctional wall that snakes through the interior.
In the living area, the zesty yellow structure contains a sofa snuggled inside an extruded frame, accompanied by integrated shelving and matching golden upholstery.
Find out more about Function Walls ›
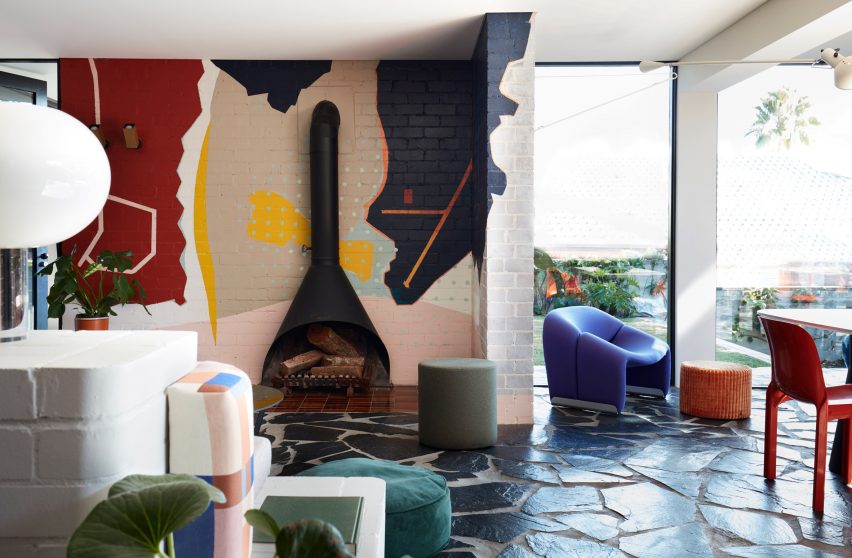
Polychrome House, Australia, by Amber Road and Lymesmith
Australian design studio Amber Road worked with colour consultants Lymesmith on this house in suburban Sydney, which is charactertised by its excessive use of colour.
The aptly named Polychrome House is finished in a kaleidoscopic spectrum of colours, including in its living room where a wall mural of abstract shapes featuring red, blue and yellow is echoed by red and blue seating.
Find out more about Polychrome House ›
This is the latest in our lookbook series, which provides visual inspiration from Dezeen's archive. For more inspiration see previous lookbooks featuring four-poster beds, split-level living areas and colourful bathrooms.