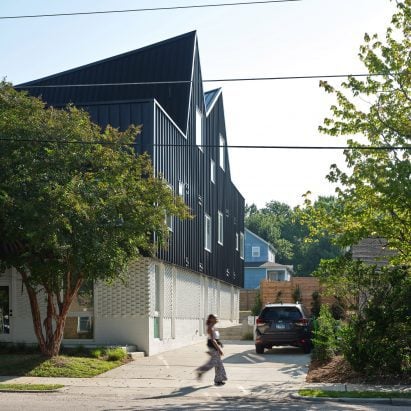
Highly sculptural roof defines Raleigh apartment block
Metal cladding and an asymmetrical roof define the exterior of the South E8 housing block by architecture firm LOHA in Raleigh, USA. More

Metal cladding and an asymmetrical roof define the exterior of the South E8 housing block by architecture firm LOHA in Raleigh, USA. More
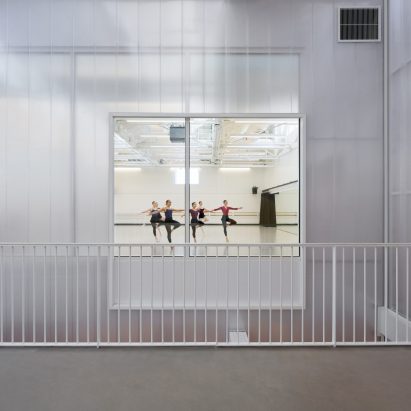
Architectural studio LOHA has transformed an agricultural building in California into the light-filled Sandi Simon Center for Dance with polycarbonate walls that evoke the "ephemeral nature of performance". More
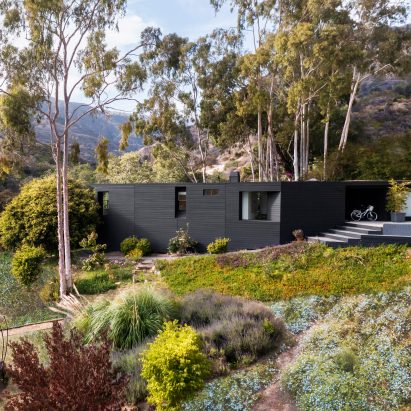
California architect Lorcan O'Herlihy, founder of the studio LOHA, has transformed a neglected 1990s house in southern California into a family residence with framed views of mountainous terrain. More
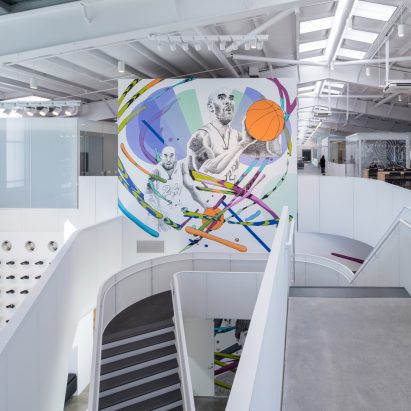
Architecture firm LOHA used "material layering" to create a light-filled workspace in California for photographers, videographers and other creatives involved in brand imaging for sportswear brand Nike. More
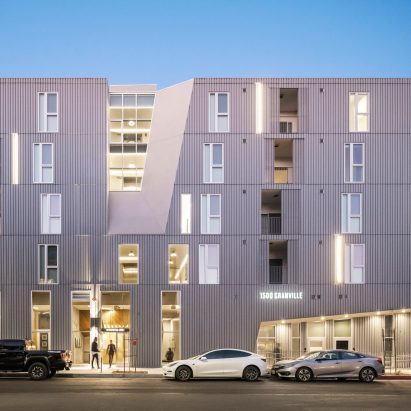
Three sculptural, metal-clad volumes form a student housing complex by American studio LOHA that is designed to look less bulky than a typical apartment building. More
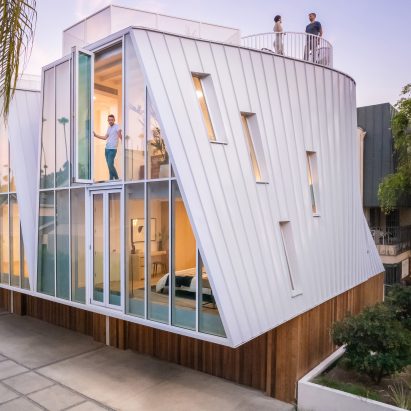
American firm LOHA has completed a row of sculptural, metal-clad homes in Los Angeles that is meant to explore possibilities for the "small lot subdivision typology". More

For our latest competition, we've teamed up with Lorcan O'Herlihy Architects (LOHA) to offer readers the chance to win one of five copies of its monograph Architecture Is a Social Act. More
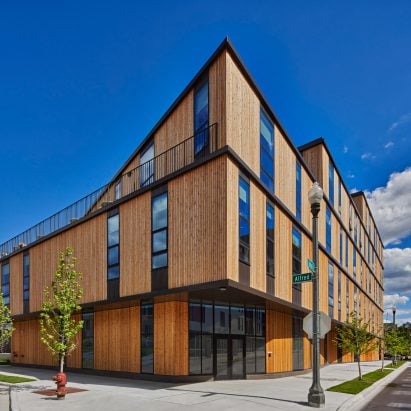
American architecture firm LOHA has completed a housing block with cedar cladding and a stepped form in a once-rundown Detroit neighbourhood that is undergoing redevelopment. More
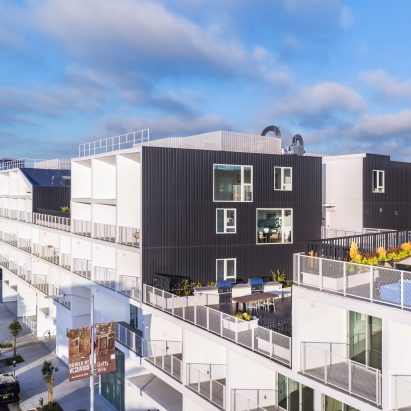
Architecture firm LOHA has incorporated terraces and covered balconies into a black-and-white student housing building that occupies an entire city block in West Los Angeles. More
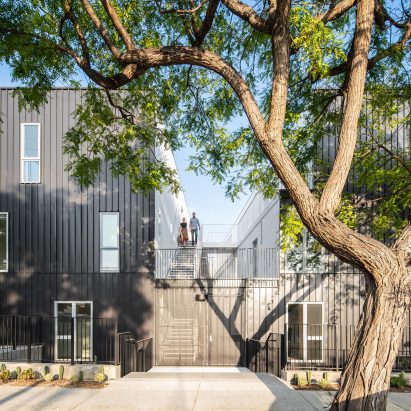
California firm LOHA has incorporated stepped terraces and outdoor corridors into this four-storey apartment building in Los Angeles. More
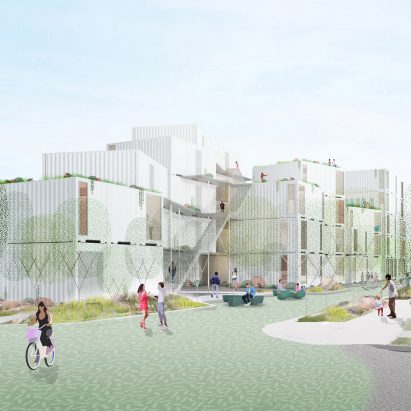
American firm LOHA has unveiled plans for an affordable housing complex in Los Angeles, comprising stacks of shipping containers arranged on a triangular site near a busy highway interchange. More
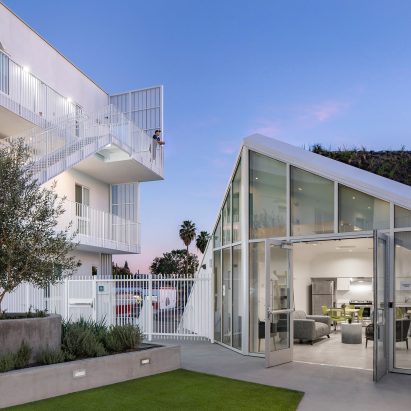
Lorcan O'Herlihy Architects has built social housing in Los Angeles featuring a green roof, herb garden, a community centre and retail spaces to foster wellness and community for those in need. More
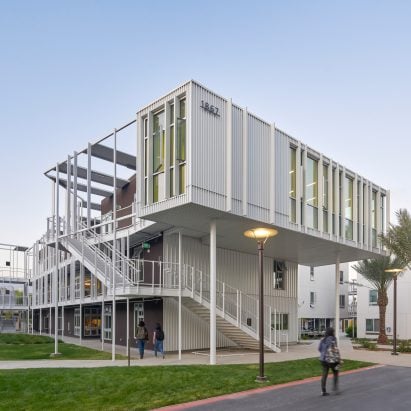
Open-air walkways and staircases overlook landscaped gardens at this dormitory by US studio LOHA at a central California university, which was built using durable and economical materials. More
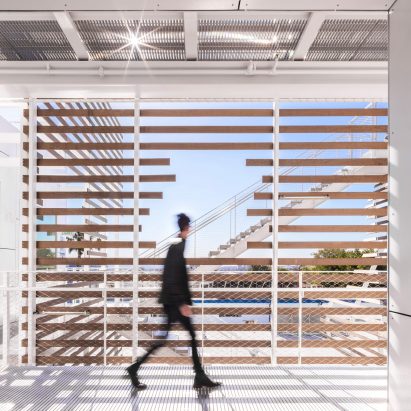
American firm Lorcan O'Herlihy Architects has completed a housing block in Los Angeles that features a central courtyard and open-air stairwell lined with wooden slats and white wire mesh. More
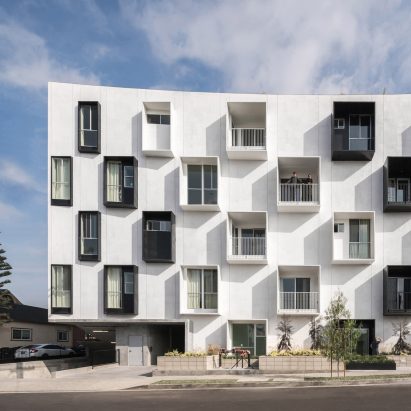
American firm Lorcan O'Herlihy Architects has completed a multifamily apartment building with a sculptural interior courtyard and a monochrome facade. More
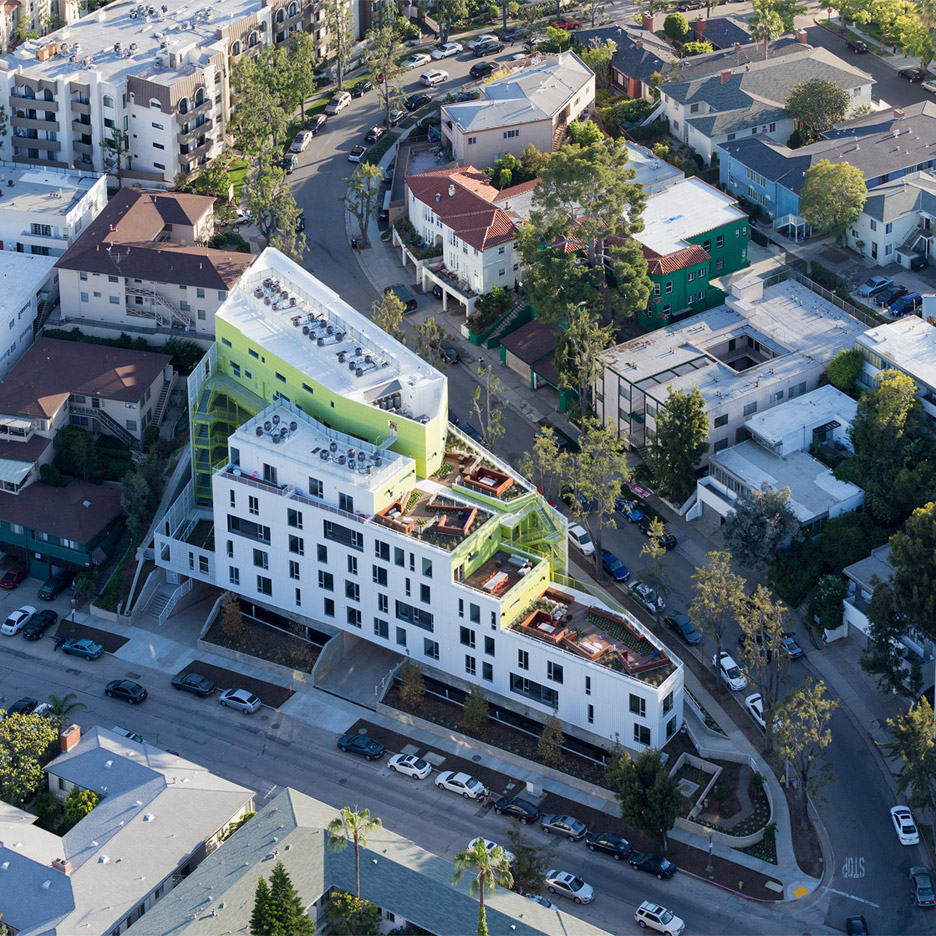
Lorcan O'Herlihy Architects has completed a wedge-shaped residential building for students and faculty on a sloped urban site in Los Angeles (+ slideshow). More
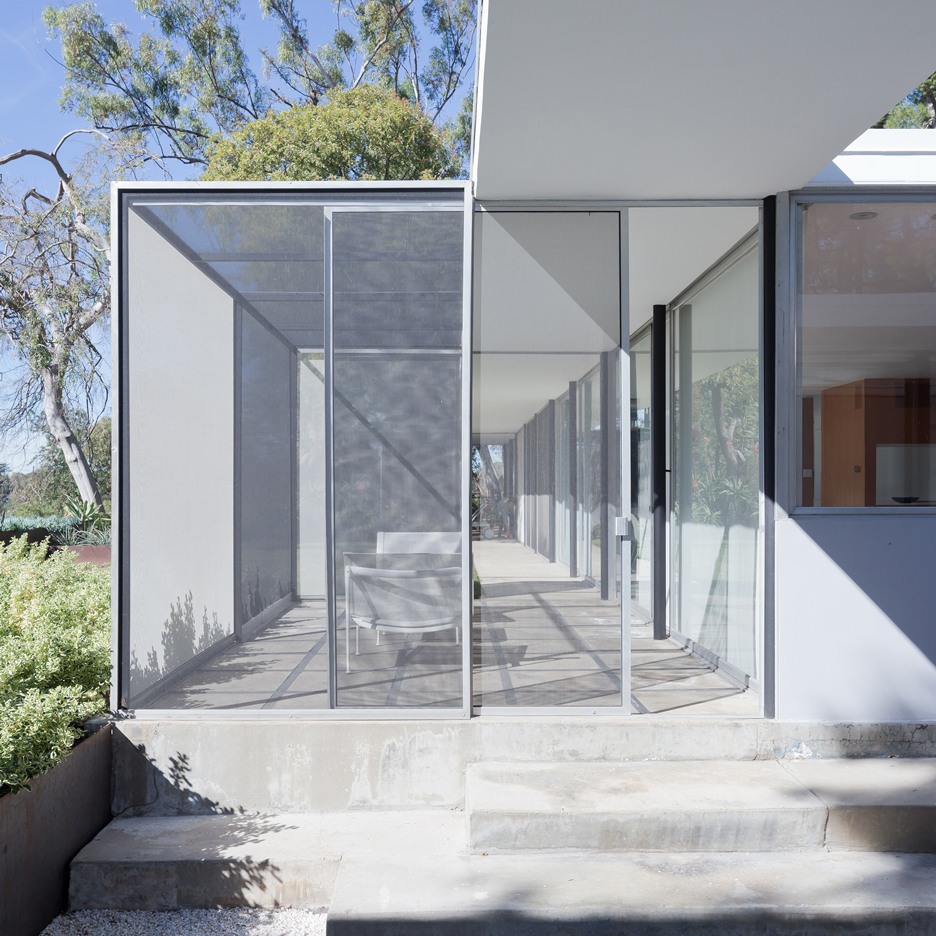
Los Angeles-based Lorcan O'Herlihy Architects (LOHA) has restored and updated the Julius Shulman Home and Studio in the Hollywood Hills, where the influential photographer lived for six decades (+ slideshow). More
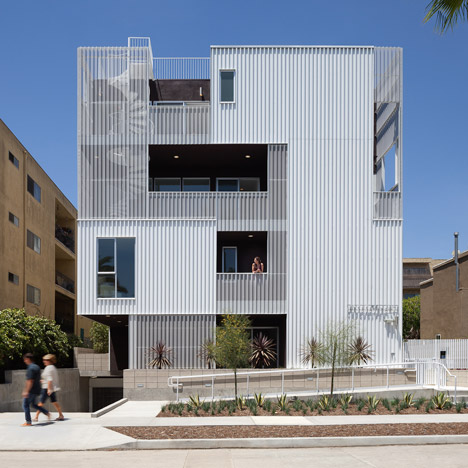
Corrugated cladding with different levels of opacity provides privacy for residents of this housing development in Los Angeles by local office Lorcan O’Herlihy Architects (LOHA) (+ slideshow). More
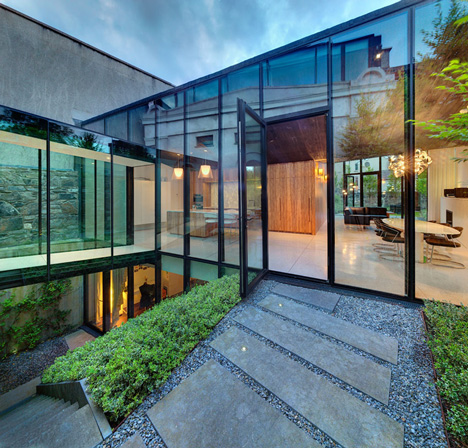
Los Angeles firm Lorcan O'Herlihy Architects has restored a nineteenth century coach house in Dublin, Ireland, and inserted a contemporary house in front of it (+ slideshow). More
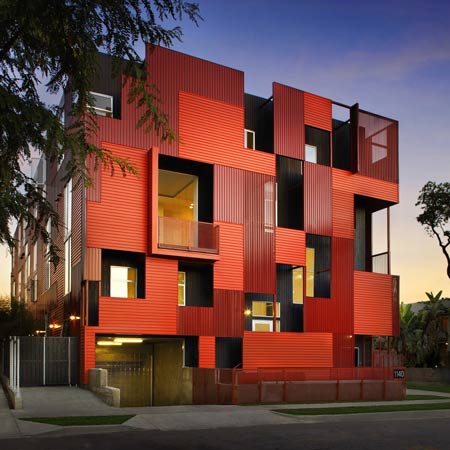
Formosa 1140 by Lorcan O’Herlihy Architects (LOHA) is a new eleven-unit housing project in West Hollywood, California. More