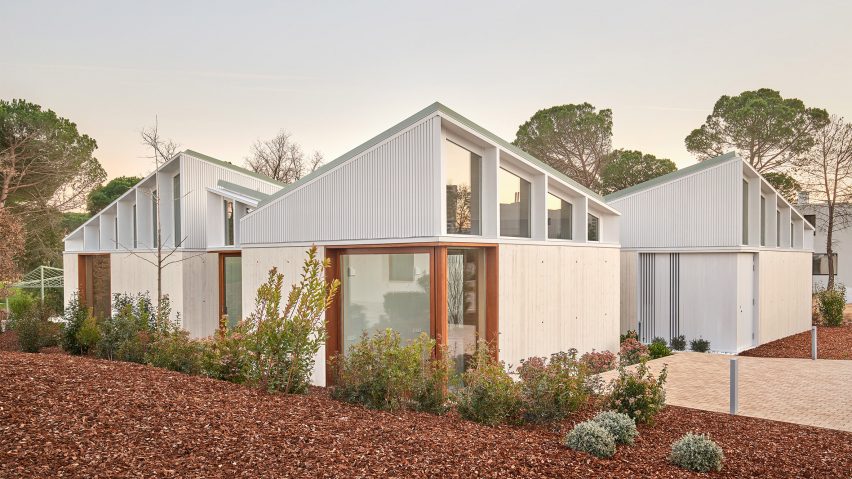
Dezeen's top five houses of May 2023
A timber home wedged into a London street and a Japanese coastal retreat held up by a single concrete column feature among May's five houses of the month.
The latest monthly roundup of the five most popular residences featured on Dezeen also includes a sanctuary in the Californian mountains, an unusually organised Catalan villa and a house in Tokyo built using traditional craft methods.
Read on to find out more about Dezeen readers' favourite houses this month:
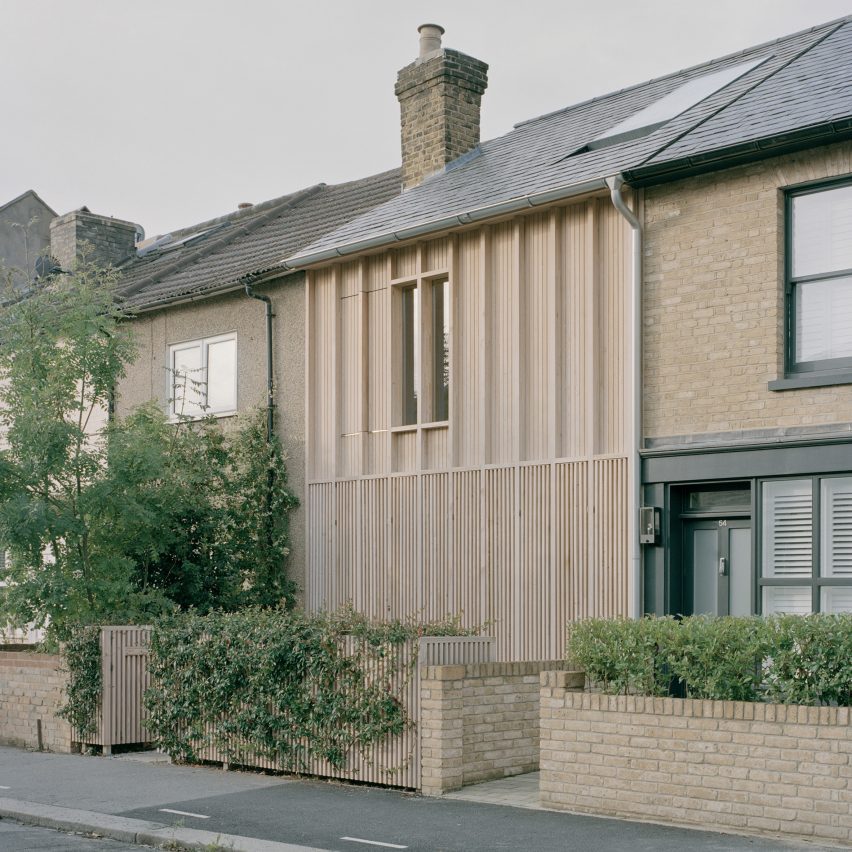
The most popular house on Dezeen this month was a cross-laminated-timber home slotted into a terrace in north-east London by local practice Ao-ft.
In reference to the area's history as a village high street, the house has a glazed "shop-front" facade shielded by a screen of wooden battens.
Find out more about Spruce House ›
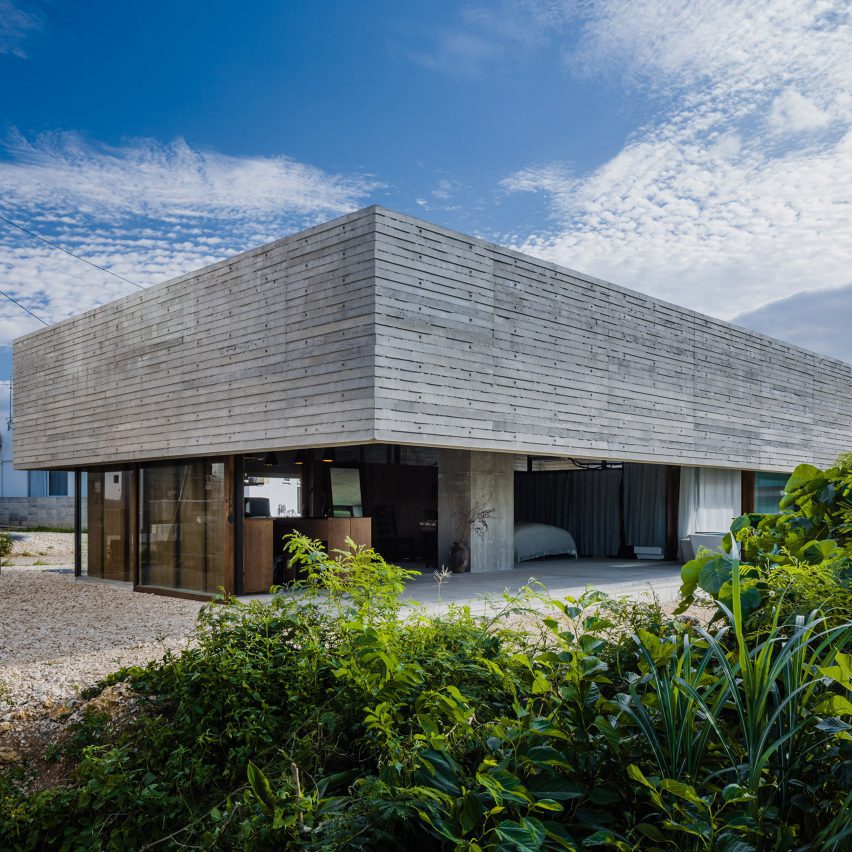
One-Legged House, Japan, by IGArchitects
The aptly named One-Legged House is organised around a single concrete column at its centre.
Its envelope is wrapped with wood-framed sliding glass doors that can be opened up to reveal the surrounding landscape on the Okinawa coast.
Find out more about One-Legged House ›
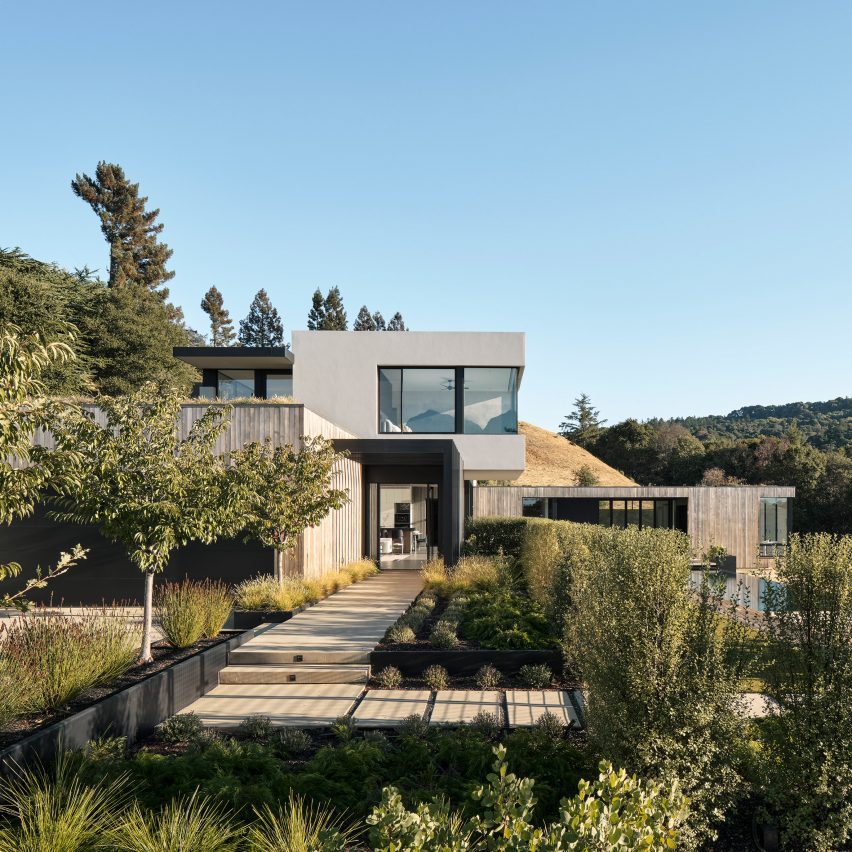
Rau Haus, USA, by Feldman Architecture
California studio Feldman Architecture designed this family home on a hillside in the Santa Cruz Mountains to feel like a modern nature retreat.
Wood and cement wrap its exterior, while an infinity pool at the back acts as a "threshold" between the manicured site and the wild landscape.
Find out more about Rau Haus ›
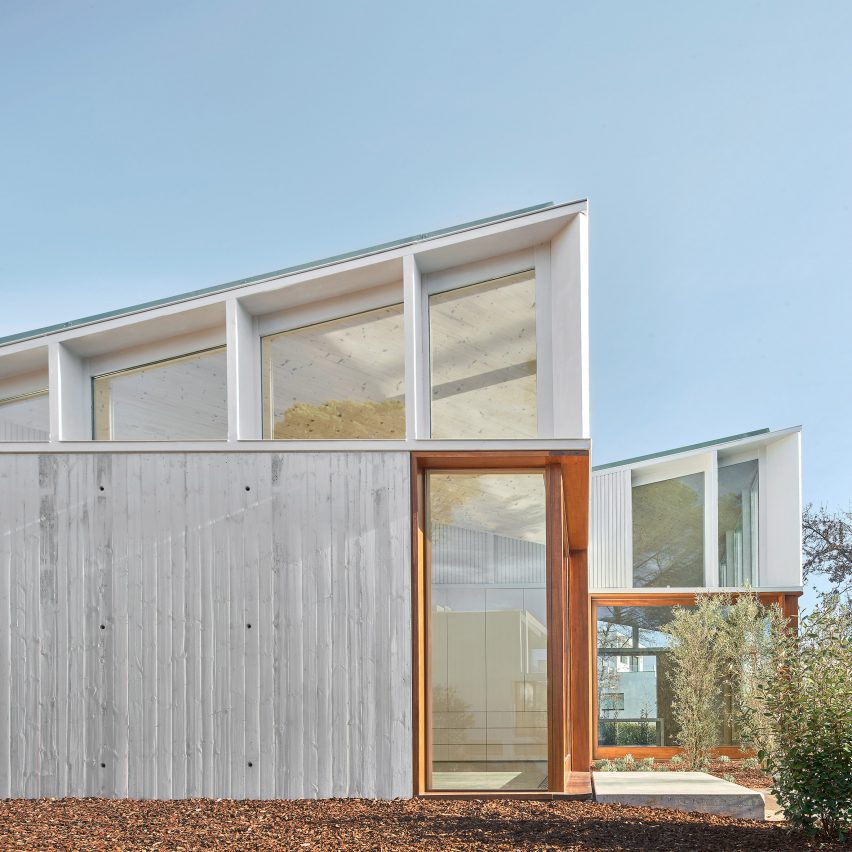
House 016, Spain, by Arquitecturia
Located in the Catalan town of Caldes de Malavella, House 016 is comprised of six small buildings organised around a central courtyard.
Arquitecturia topped each of the six blocks with an angular butterfly roof finished in green ceramic tiles that channel rainwater down into the central garden.
Find out more about House 016 ›
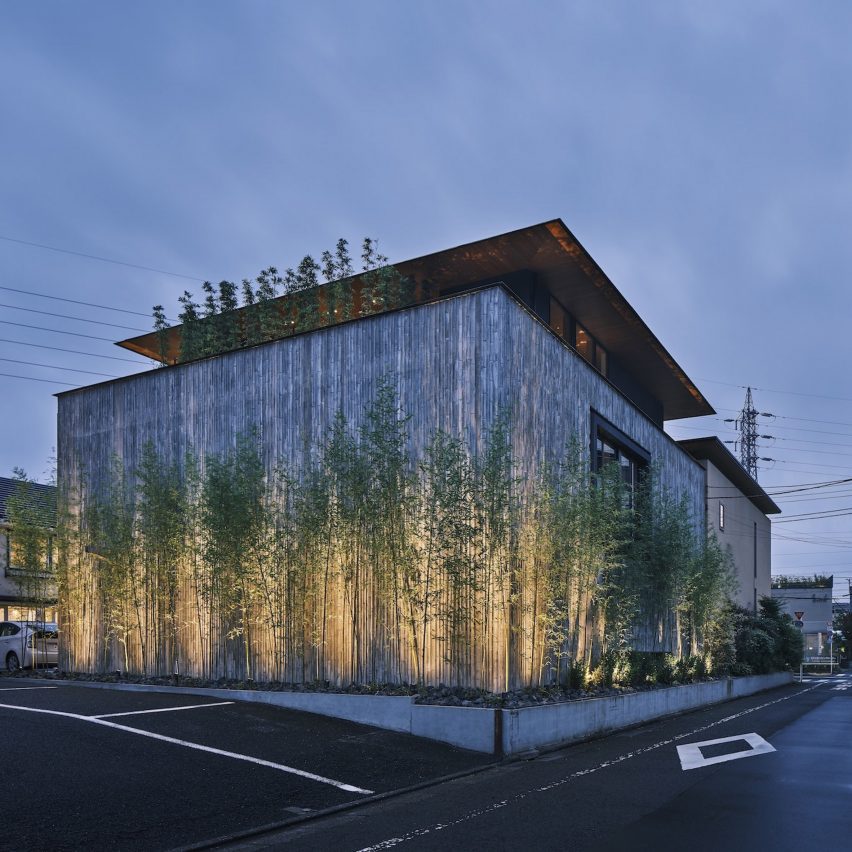
C4L House, Japan, by Cubo Design Architects
Traditional Japanese construction methods and the principles of author Junichiro Tanizaki's 1933 essay In Praise of Shadows were embraced at C4L House in Tokyo.
"We believe houses that are rooted in an understanding of Japan's cultural context and a respect for the skills and innovations of our ancestors are the kind of houses we should be building in Japan today," said Cubo Design Architects founder Hitoshi Saruta.
Find out more about C4L House ›