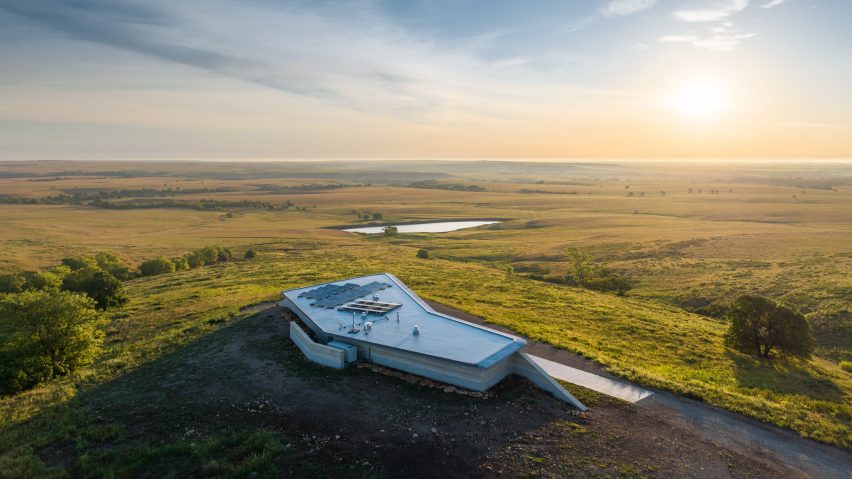
Hutton embeds off-grid research station into hills of rural Kansas
Bands of local stone wrap the Youngmeyer Field Station, which was designed and built by Kansas studio Hutton to integrate with the natural topography and operate off the grid.
Located in eastern Kansas, the building sits within the 4,700-acre (1,902-hectare) Youngmeyer Ranch, which is an active cattle ranch and research site for Wichita State University.
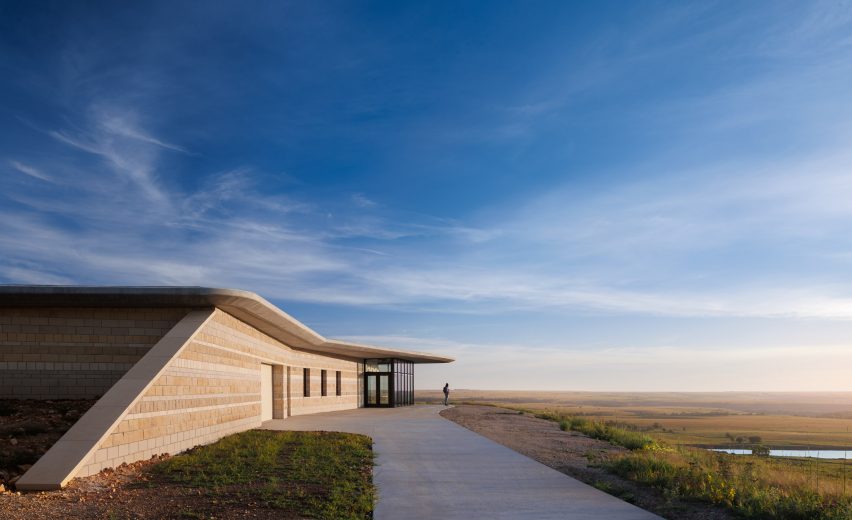
The area's plants, animals, soils and waterways are of interest to researchers, particularly given the ranch's location within Flint Hills – a region known for its important tall-grass prairie ecosystem. Once vast, this type of ecosystem has declined since the 1800s due to farming.
Situated on a rocky bluff, the Youngmeyer Field Station holds a laboratory, meeting space and a garage, along with living quarters to accommodate up to six researchers.
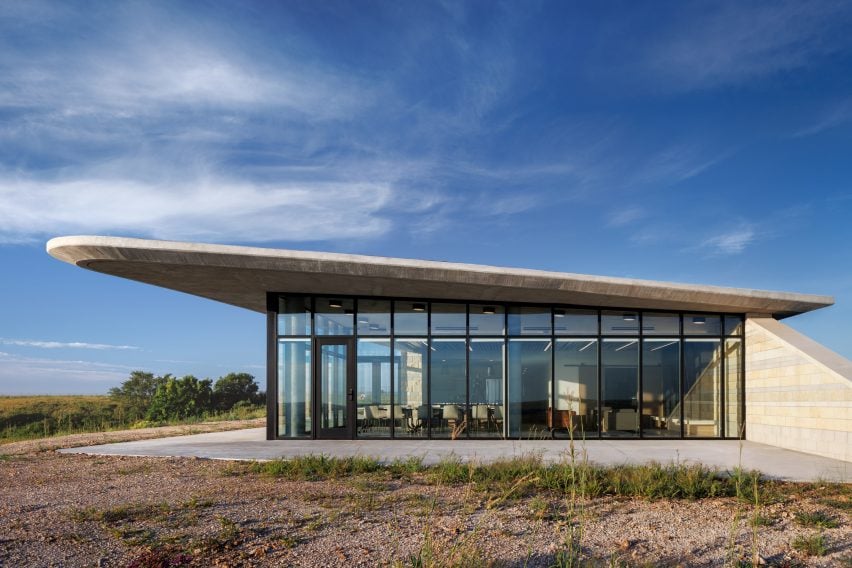
Irregular in plan, the single-storey building was designed to integrate with the landscape and to withstand heavy winds and other natural forces.
"Like the dugouts of the Midwestern frontier days, the field station is partially embedded in the earth to protect the facility from northern winds and to further the contextual camouflage," said Hutton, a multi-service practice in Kansas.
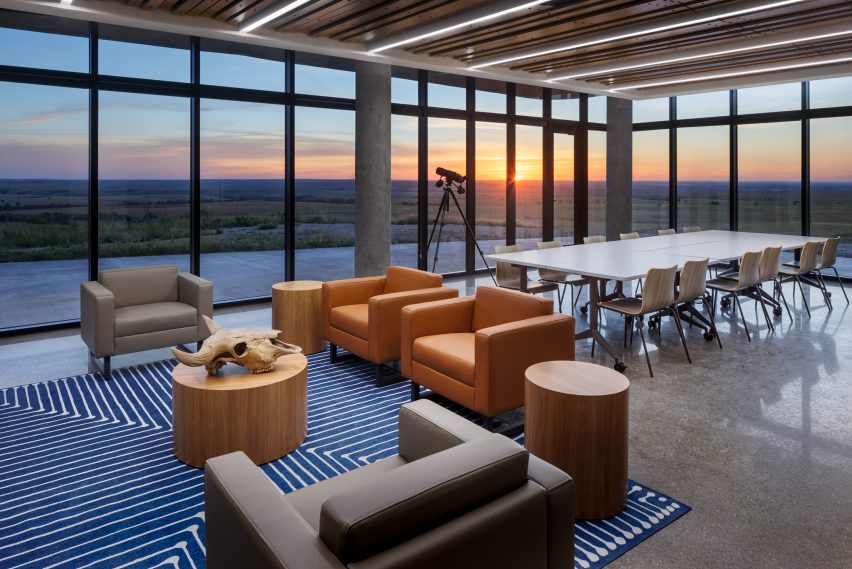
For added protection from both wind and wildfire, the facility is made of concrete and clad in durable and noncombustible exterior materials such as limestone and glass.
Facades consist of four varieties of local limestone, arranged in bands that emulate the layers of sediment in the surrounding hills. One of the stone varieties, Prairie Shell, contains fossilised shells that hint at the story of the prehistoric era.
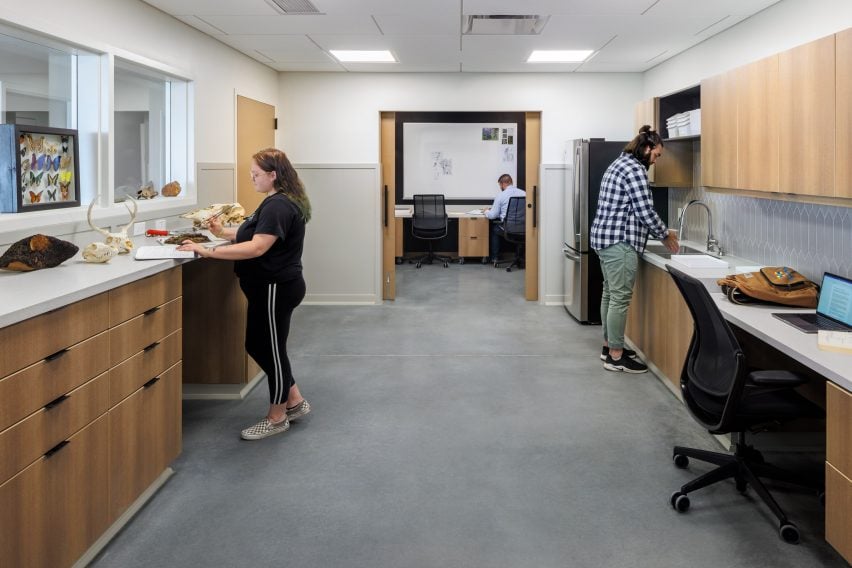
"Visitors can take a scavenger hunt around the building for fossils preserved and on display in the walls, including a perfect nautilus right by the front door," the team said.
The area's geology inspired other aspects of the building, as well.
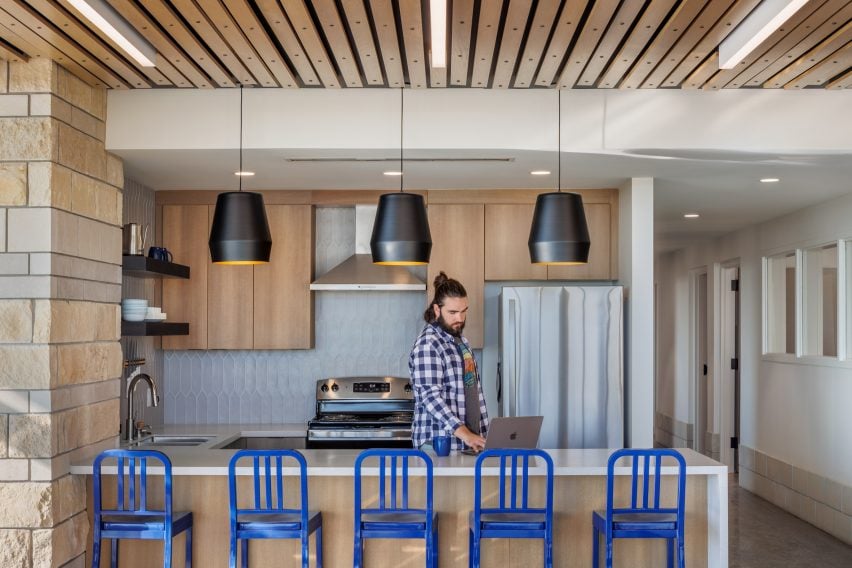
"Form, materials and interior details are inspired by the stratified stone underneath the Flint Hills and other natural marvels that can be observed from the building," the team said.
To maintain a discrete profile, the team created a "clean roof line" with a sculpted edge.
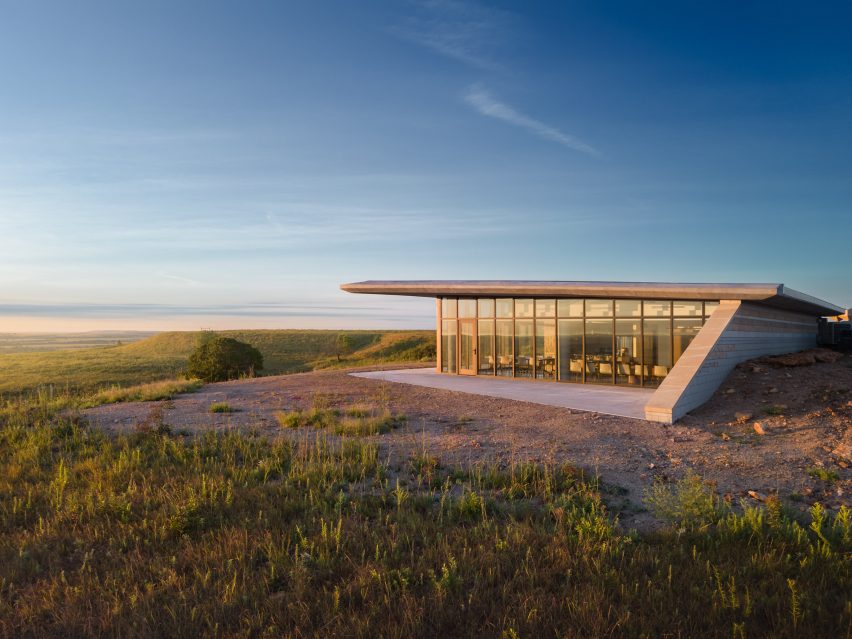
On the southeastern edge of the building, the roof cantilevers over the site and visibly disappears when viewed from a distance. The team noted that the closest neighbouring property is a few miles down the road.
Within the building, one finds earthy finishes such as wood and stone and a colour palette evoking natural elements such as sediment, heads of grain and the sky.
The facility encompasses numerous functions within its 3,400-square-foot (316-square-metre) footprint.
The central portion contains bunk rooms, a kitchen, an office and the lab. Flanking this central zone is the garage on one side, and a large gathering space on the other.
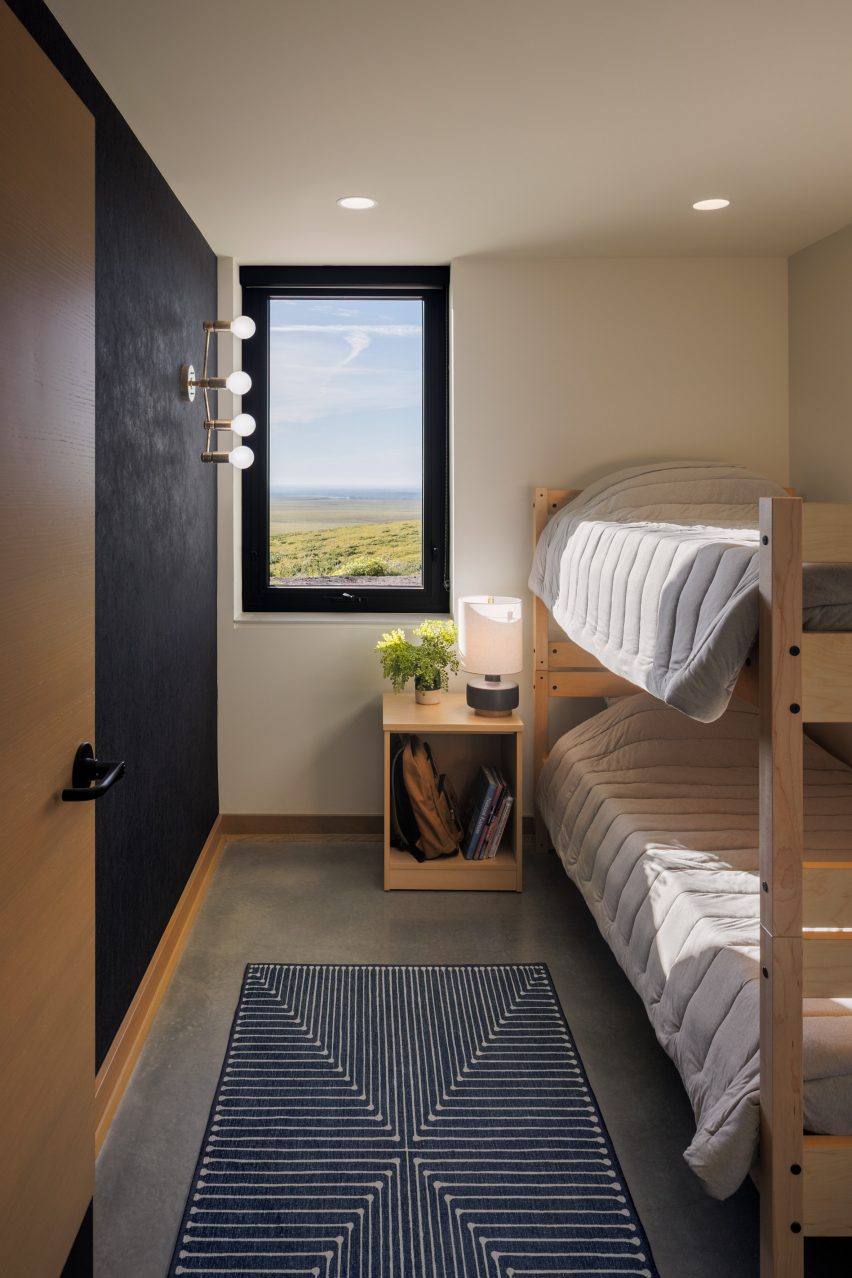
The communal room, which looks to the south and east, is afforded sweeping views of the landscape through large stretches of glass.
The facility operates completely off the grid and is not tied to public utilities. Rooftop solar panels generate electricity, and water is collected on-site.
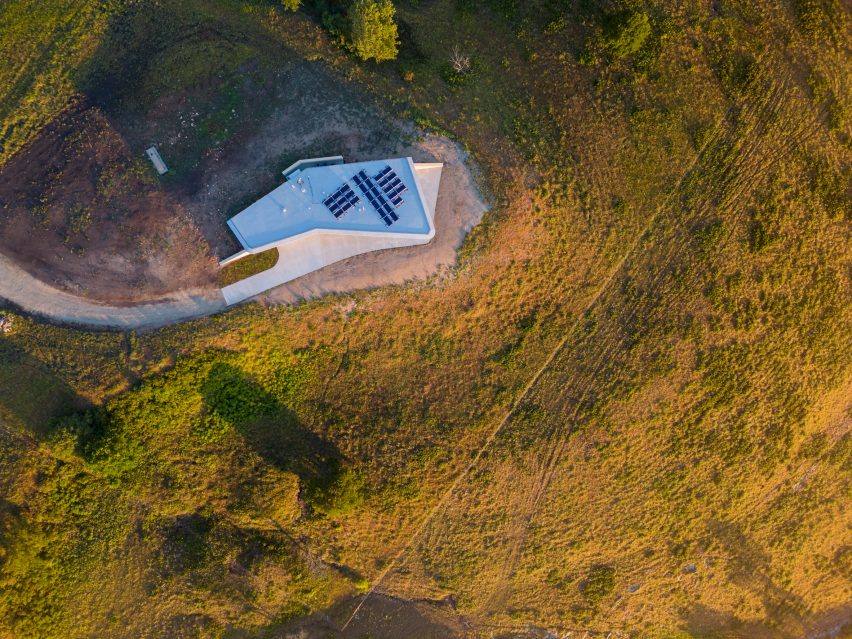
Other Kansas projects include a farmhouse-inspired dwelling by El Dorado that sits on a working ranch and a net-zero, wood-clad home that was created by university students in the Studio 804 design-build programme.
The photography is by Brad Feinknopf.
Project credits:
Architect and builder: Hutton
Team: Emily Taylor (design lead and project manager), Matt Byrum (design support), Josh Herrman (design principal), Todd Wedel (construction project manager), Mattie Lane (interior design)
Structural, mechanical and electrical engineering: Professional Engineering Consultants (PEC)
Civil engineering: Engineering Consultants