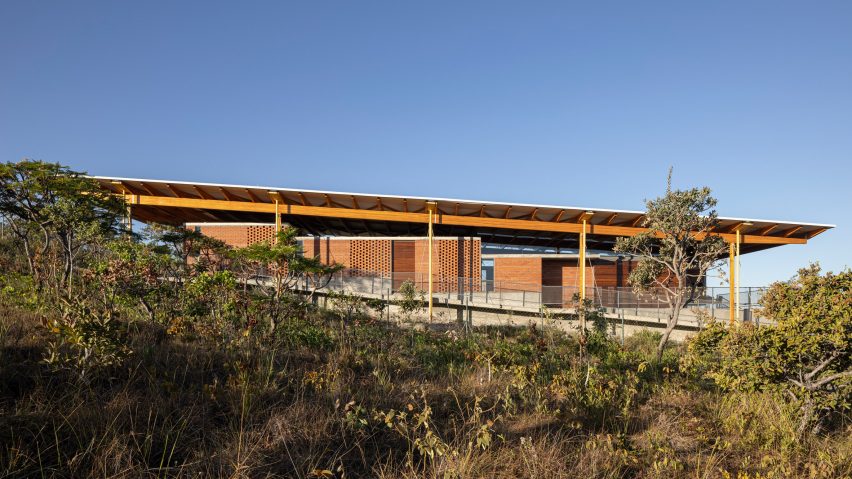
Palicourea House by Bloco Arquitetos steps down hillside in rural Brazil
Brazilian studio Bloco Arquitetos has created a nature retreat for a landscape architect and her family that features brick walls and glue-laminated timber roofs.
The Palicourea House is located in São Jorge, a rural village near the Chapada dos Veadeiros National Park. The area is part of the Cerrado, a tropical savanna ecoregion that covers a large swath of Brazil.
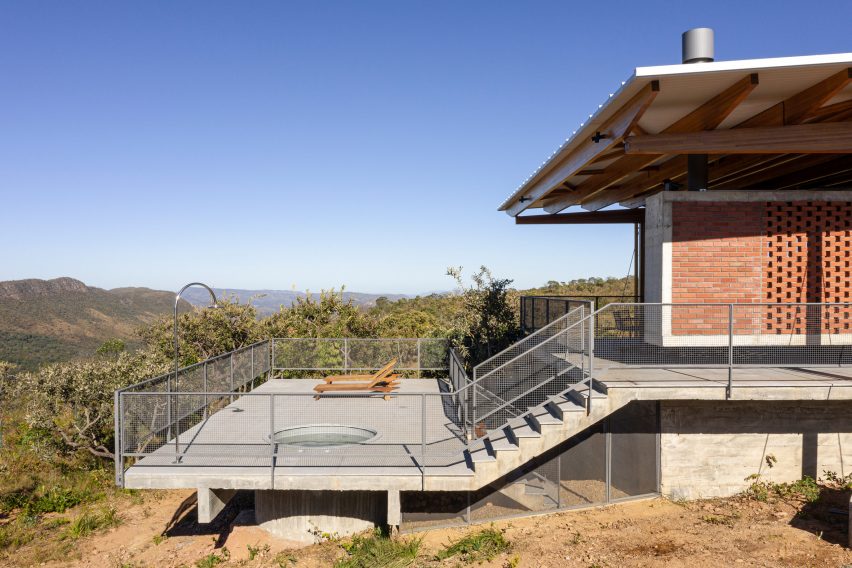
The project serves as a nature retreat for a family. One of the owners is a landscape architect and intends to host educational and artistic activities at the property.
Designing a retreat that embraced the natural context was a guiding concern for Bloco Arquitetos, which is based in Brasília.
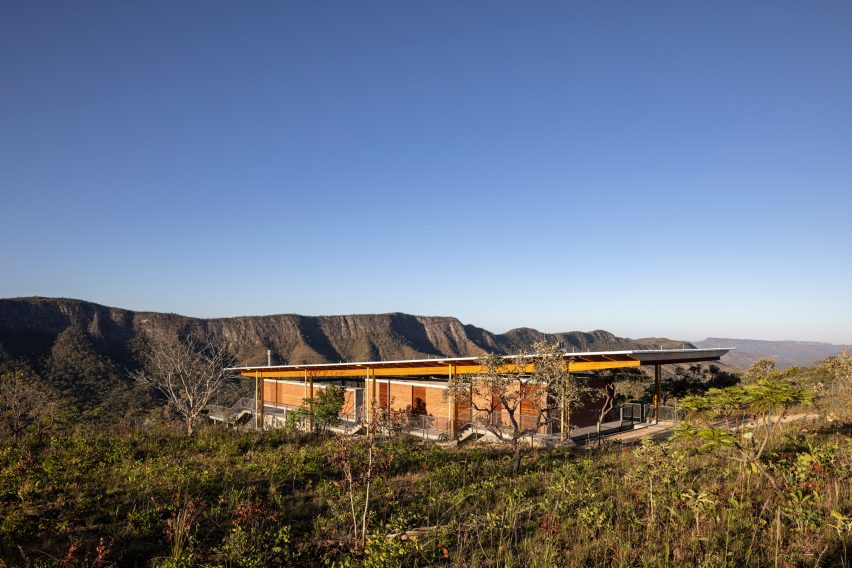
"The whole project is an experiment about a way to inhabit the region, considering the specificities of the program and its context, as well as the possibilities of a sustainable and positive coexistence between humans and nature," the studio said.
Situated on a hill overlooking a river valley, the retreat consists of two buildings: a 198-square-metre house and a 57-square-metre studio. Positioned 120 metres apart, the buildings exhibit the same design vocabulary.
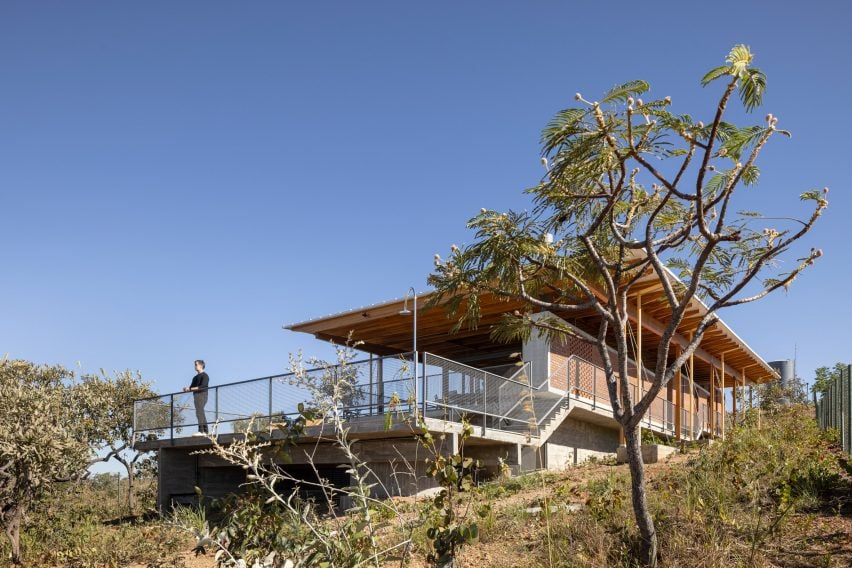
Both buildings step down the hillside and are lifted slightly above the ground – a strategy that minimised disturbance to the earth and preserved existing vegetation. It also helps prevent the entry of small, wild animals.
Stairs and ramps connect the buildings' different levels.
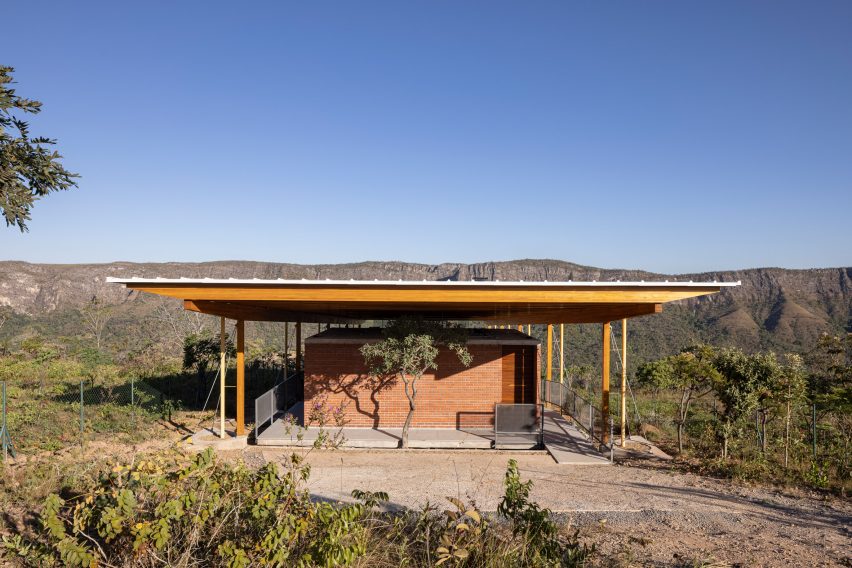
"In the studio, the stairs that connect the internal and external levels are transformed into an open-air grandstand," the firm noted.
Both buildings have an exposed concrete structural frame and solid brick walls. The structural grid allows for variations in internal dimensions.
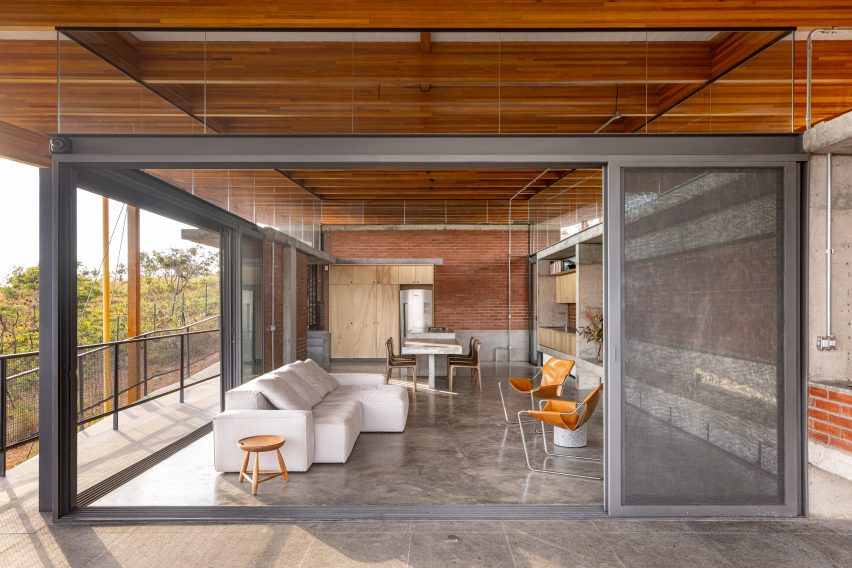
Overhanging roofs follow the slope of the hill. Made of glue-laminated timber, the roofs are structurally independent from the lower portion of the buildings, which enabled a more flexible construction process.
"The aim was to combine local labour and traditional building materials with a large, lightweight structure made from reforestation wood, remotely prefabricated, and assembled on site," the team said.
Within the home, some rooms are open to the wooden roof above. Others have a concrete-slab ceiling, forming an "air mattress" between the slab and the roof.
"This empty area is a naturally ventilated space that promotes greater thermal comfort for the internal spaces right below them, and provides space for the distribution of most installations and equipment," the team said.
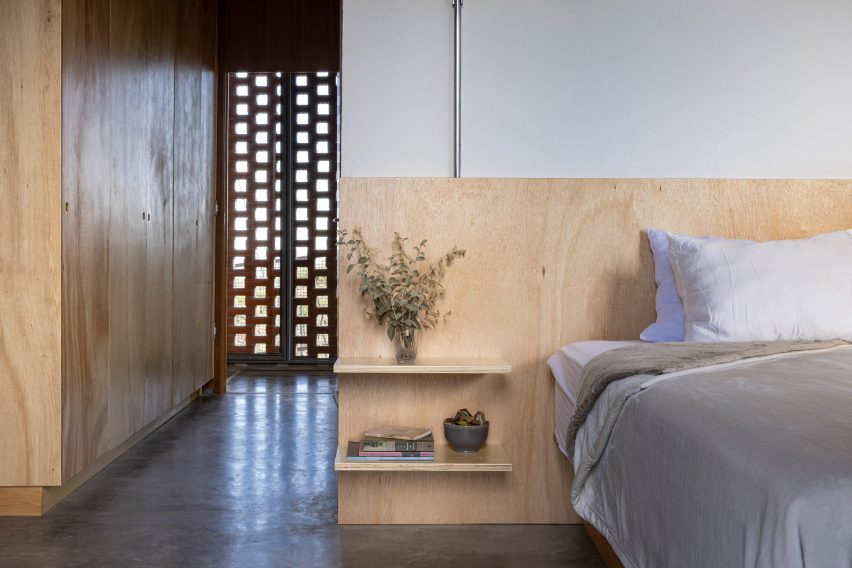
The house contains two bedrooms and a main suite, along with a living room, kitchen, dining area and wine cellar. The studio encompasses a classroom, a kitchen and storage area for seeds. Both buildings have terraces.
Interior finishes include concrete flooring, exposed brickwork and wooden cabinetry. Social areas are fitted with sliding doors and bug screens, which allow for natural ventilation and daylighting.
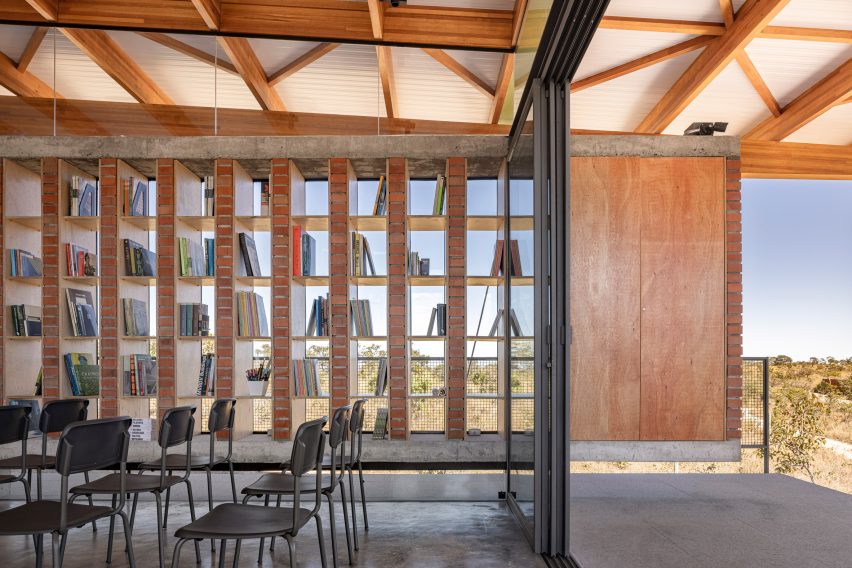
Photovoltaic panels and energy storage systems enable the buildings to operate off-grid as needed. Excess energy can be returned back to the power grid.
Rainwater is collected by roof gutters, and then filtered and stored in small tanks. Periodically, the water is transferred – via solar-powered pumps – to a 40,000-litre reservoir on the highest point of the property.
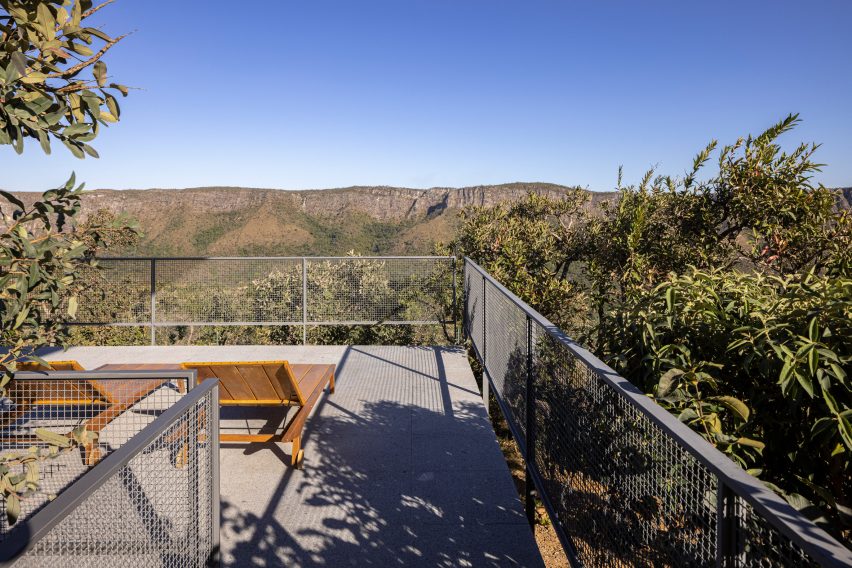
"Sewage from sanitary basins and kitchen sinks is processed and treated in underground eco-tubs before passing to soil infiltration tanks," the team added.
Other projects by Bloco Arquitetos include an all-white house with a series of courtyards, a rectilinear home with concrete ribs and brick walls, and an asymmetrical dwelling that consists of angular volumes on a steep site.
The photography is by Joana França.
Project credits:
Architect: Bloco Arquitetos
Leaders: Daniel Mangabeira, Henrique Coutinho and Matheus Seco
Project coordination: Giovanni Cristofaro
Team: Victor Machado, Marina Lira and Julia Huff
Presentation graphics: Luís Alcântara and Marcos Cambui
Coauthor: Mariana Siqueira, Jardins de Cerrado
Concrete structure and installations: André Torres
Glue-laminated wood structure: Ita Construtora
Water reuse and ecological depletion consultant: Fluxus
Construction management: Pórtico Empreendimentos, Gustavo Stival
Contractor: Elson Ferreira