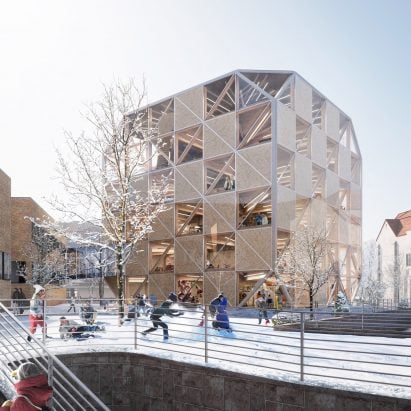
BIG designs all-wood cubic structure as "living curriculum" at University of Kansas
Danish architecture studio BIG, alongside faculty at the University of Kansas, has unveiled its design for the mass-timber Makers' KUbe in Kansas, USA. More

Danish architecture studio BIG, alongside faculty at the University of Kansas, has unveiled its design for the mass-timber Makers' KUbe in Kansas, USA. More
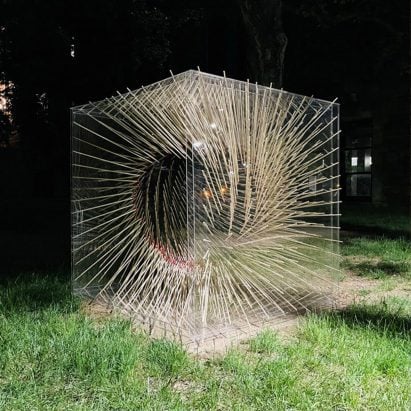
Dezeen School Shows: a sculptural object that symbolises Kansas's prairies is included in Dezeen's latest school show by students at the University of Kansas. More
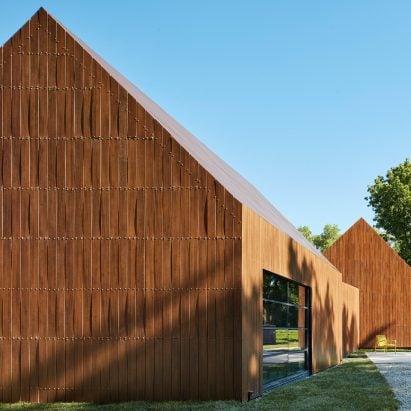
Students in the Studio 804 design-build programme at the University of Kansas took cues from farmstead vernacular to create a primary home and accessory dwelling unit called 722 Ash Street. More
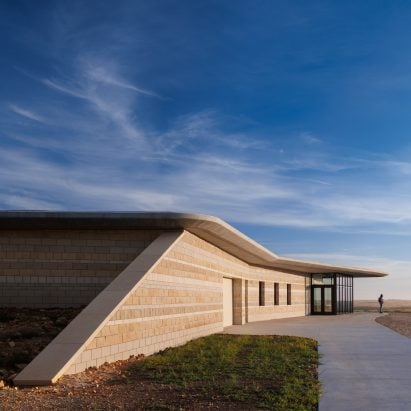
Bands of local stone wrap the Youngmeyer Field Station, which was designed and built by Kansas studio Hutton to integrate with the natural topography and operate off the grid. More
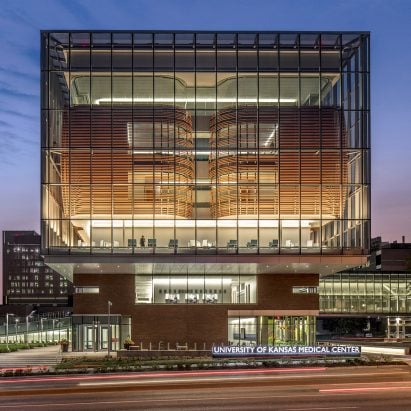
A glazed box revealing floors wrapped in a terracotta screen forms part of this new academic facility, designed by CO Architects for a university in Kansas City. More
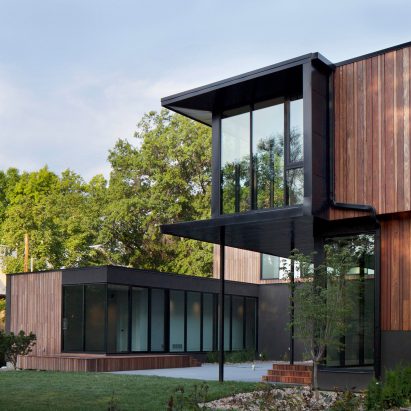
The mid-century-modern architecture of a nearby Marcel Breuer residence provided cues for a family home by Hufft Architects in the American Midwest. More
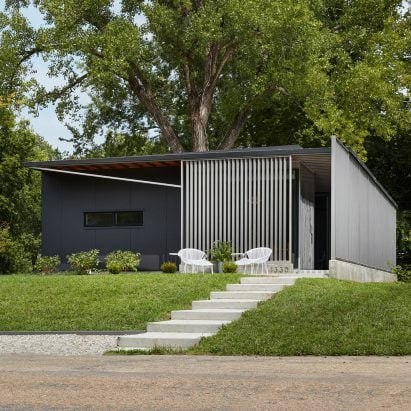
Reclaimed metal panels and wood from railroad trestles were used to create an urban infill dwelling conceived by students in a design-build programme at the University of Kansas. More

A+Awards: next in our series of Architizer A+Award winners is Studio 804's glazed extension to the stone architecture school at the University of Kansas. More
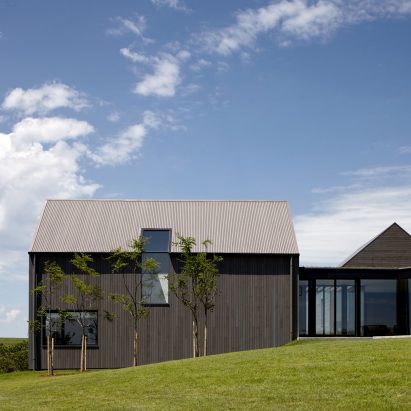
American studio El Dorado took cues from traditional farmhouses to design a rural dwelling composed of cedar-clad volumes topped with pitched metal roofs. More
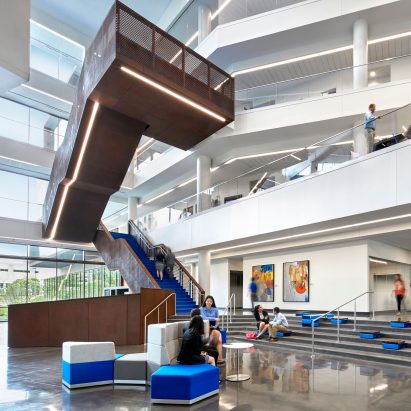
Global firm Gensler has completed a university building in Kansas that consists of volumes clad in concrete, glass and weathering steel, and interior spaces intended to promote unexpected interactions (+ slideshow). More
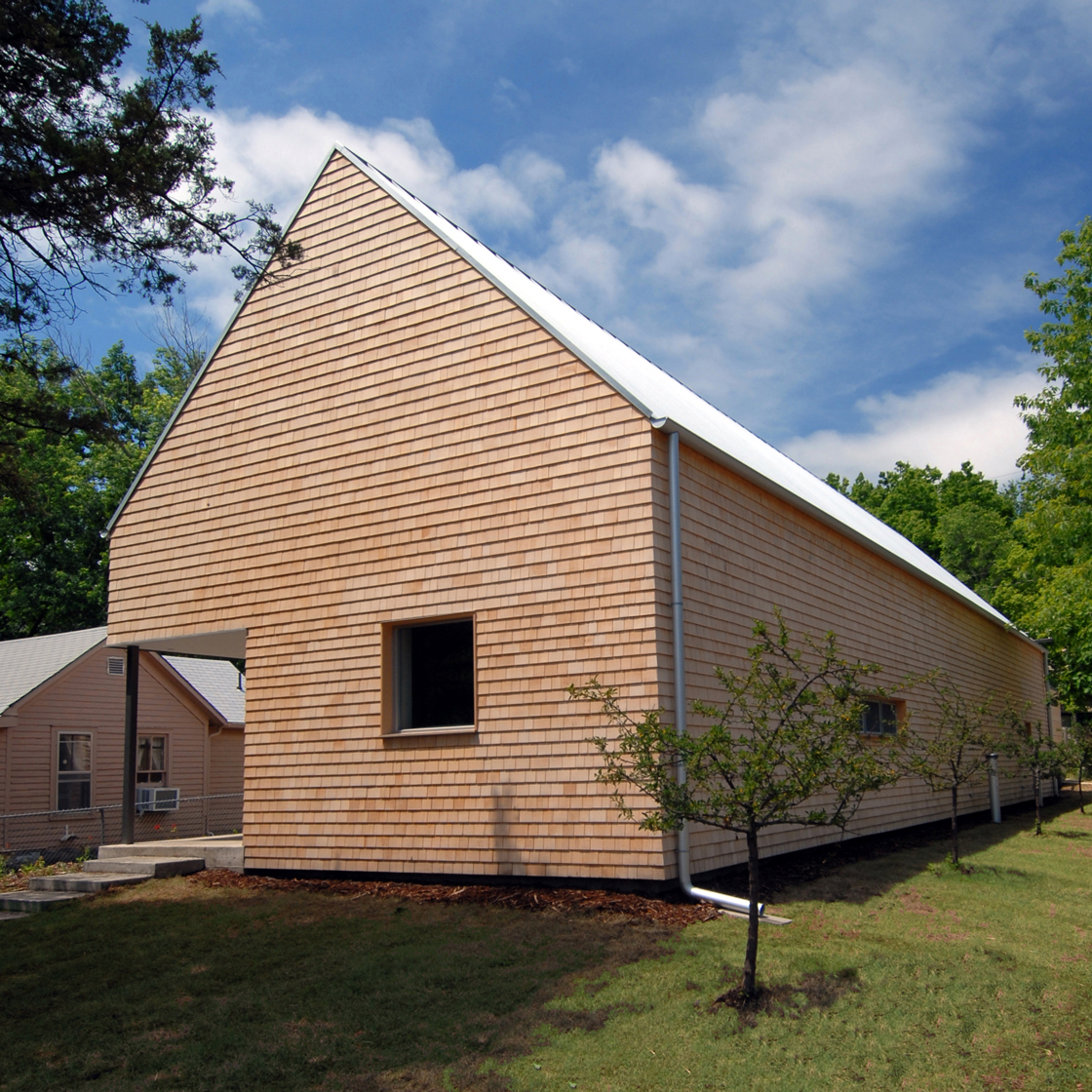
Students in a design-and-build programme at the University of Kansas have completed a family dwelling intended to demonstrate a more responsible approach to house building (+ slideshow). More
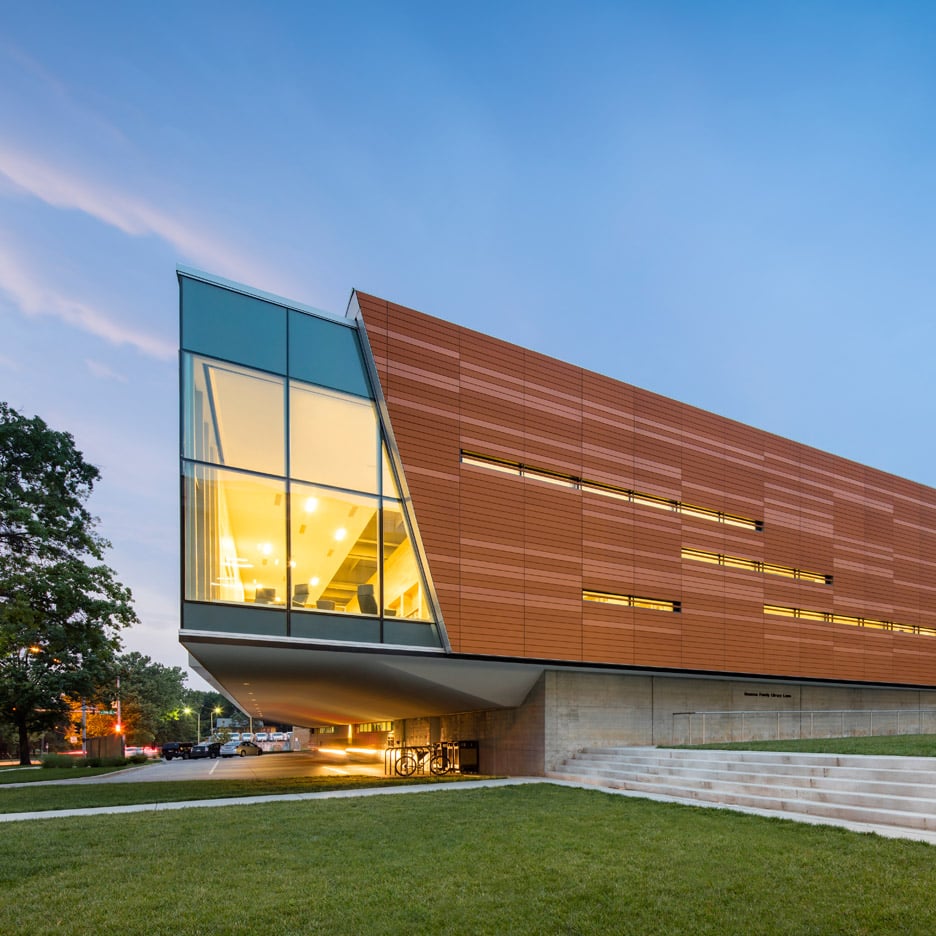
US firm Gould Evans has revamped a 1970s concrete library in Kansas, wrapping the building in a terracotta rainscreen and adding modern amenities such as a recording studio (+ slideshow). More