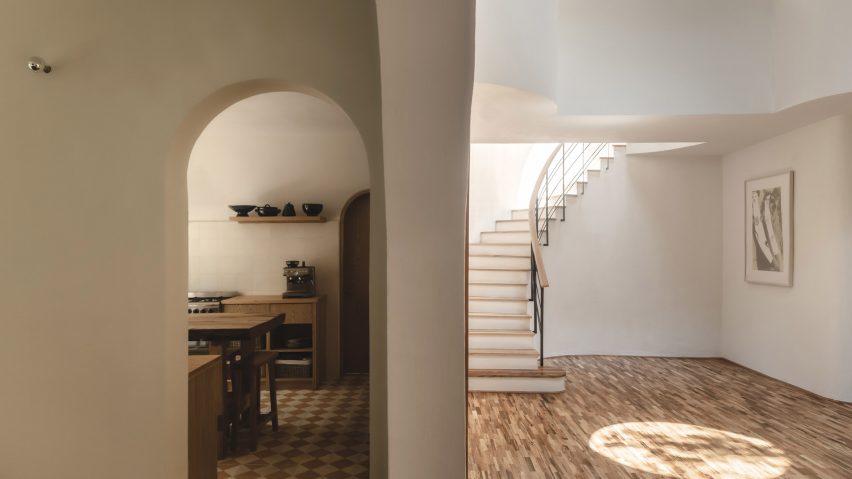
Estudio Estudio unveils "hidden architectural treasures" in Mexico City house
Arched doorways and a rooftop studio feature in the Y.27 House, which has been overhauled by architecture firm Estudio Estudio in a way that honours the historic building's original character.
Located on a 195-square-metre site in Mexico City's Hipódromo Condesa neighbourhood, the project serves as a full-time residence for a client who is a social entrepreneur and collector of Mexican craftwork.
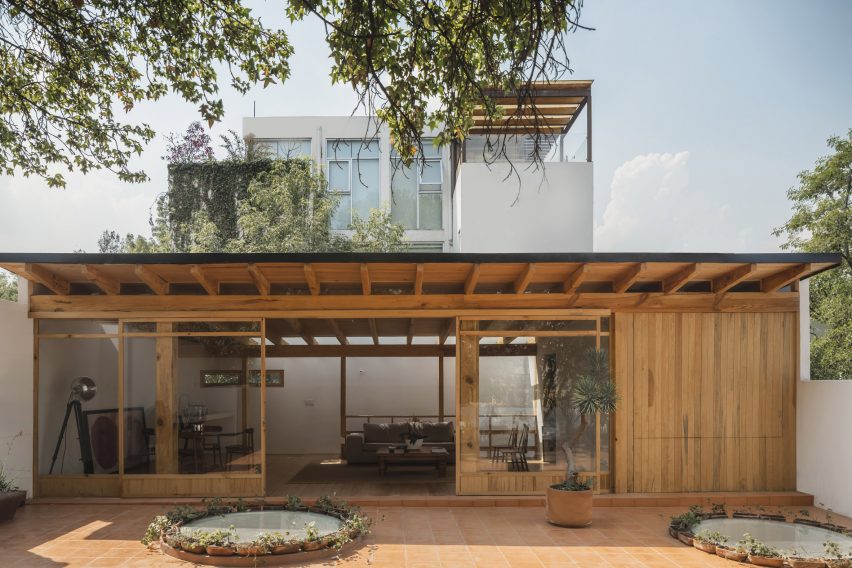
Originally built in the 1930s, the stucco-clad dwelling had endured years of neglect, said local firm Estudio Estudio.
The design team set out to revamp the home's interior, aiming to restore its original charm while enhancing its functionality.
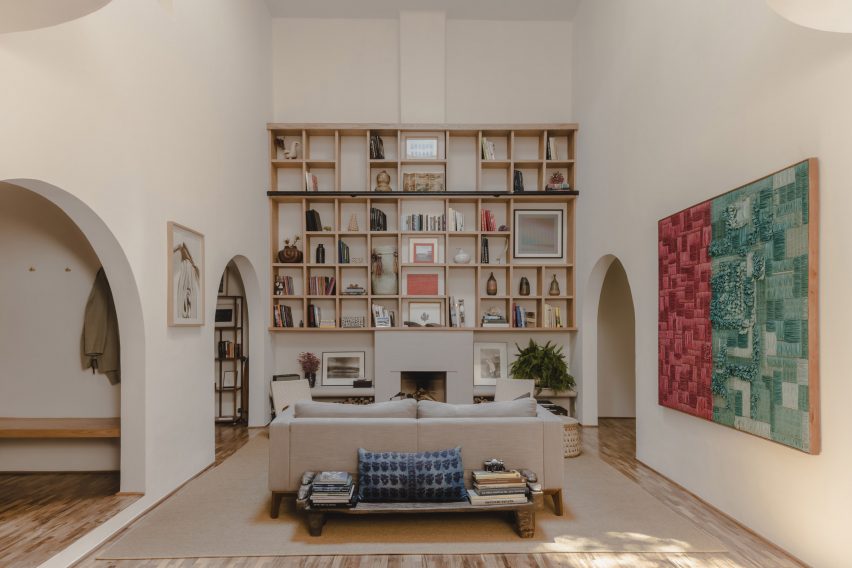
The project involved removing walls, reconfiguring the layout and making structural improvements, in addition to adding new finishes. Moreover, a small storage room on the roof was replaced with a 43-square-metre studio building.
"The main goal was to unveil the hidden architectural treasures beneath layers of past modifications, meticulously restoring them to their original state to reveal the essence of the time," the team said.
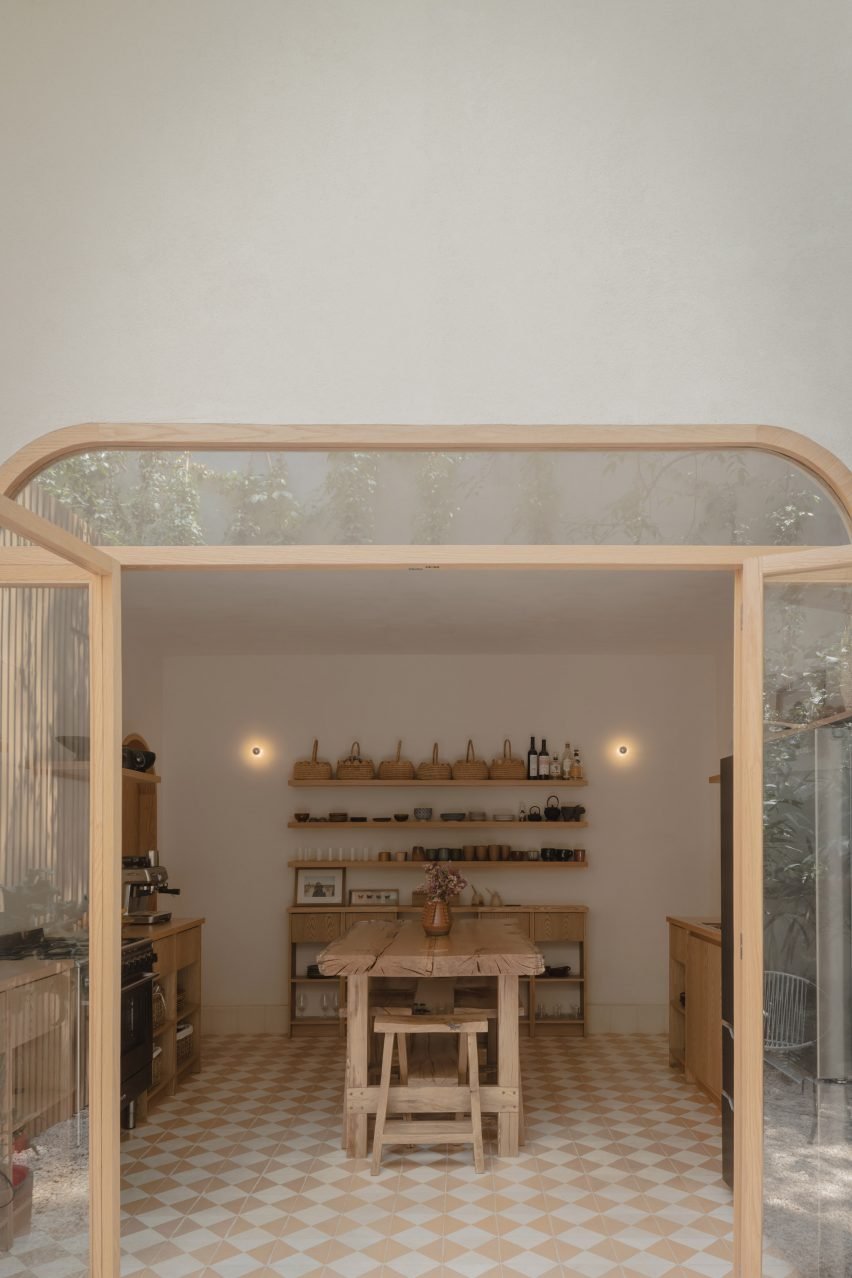
"Architectural interventions aimed to preserve the authentic character of the house, rejuvenating ornamental elements while avoiding unnecessary embellishments."
Rectangular in plan, the home has a mix of communal and private spaces spread across three levels. Curves and arches – many of them original – create a "harmonious flow".
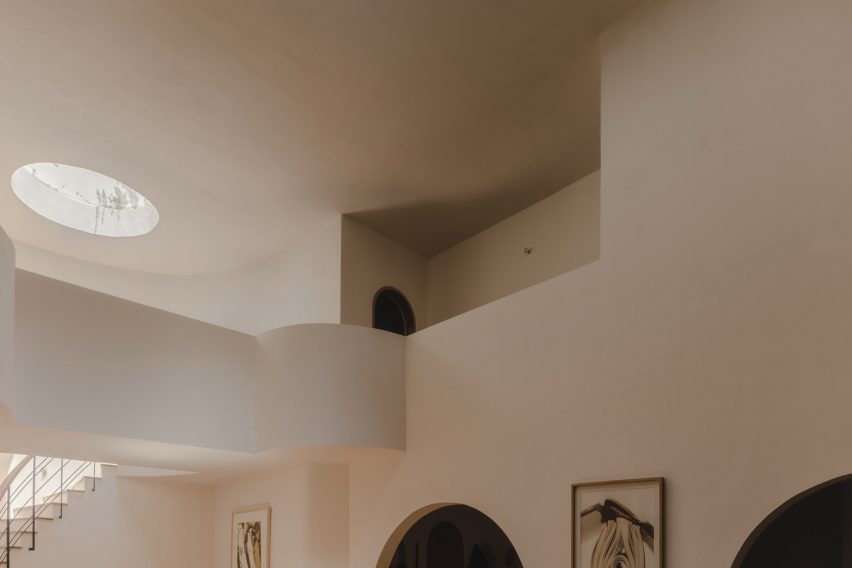
On the ground level, the layout "seamlessly integrates daily living requirements". The front portion holds an entry hall, garage and office, while in the rear, one finds a kitchen, dining area, service rooms and a patio.
At the heart of the ground floor is an airy living room with a 5.9-metre-high ceiling. A tall shelving system with a metal-and-wood ladder acts as a focal point.
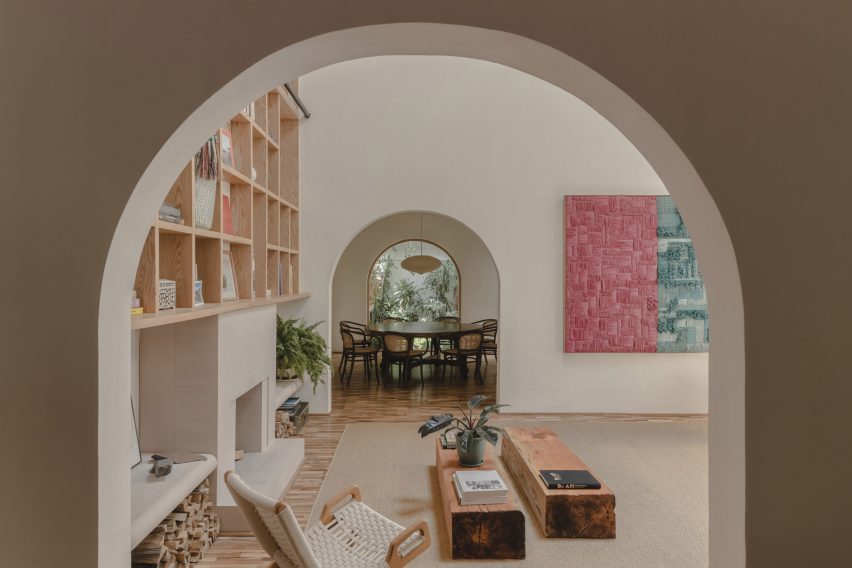
A gently curved, skylit staircase leads to the first floor, where the team placed a primary bedroom, two bedrooms and a family room.
Atop the building is the new studio, which was constructed using pine. In addition to the studio, the building contains an onsen room with a barn-style door.
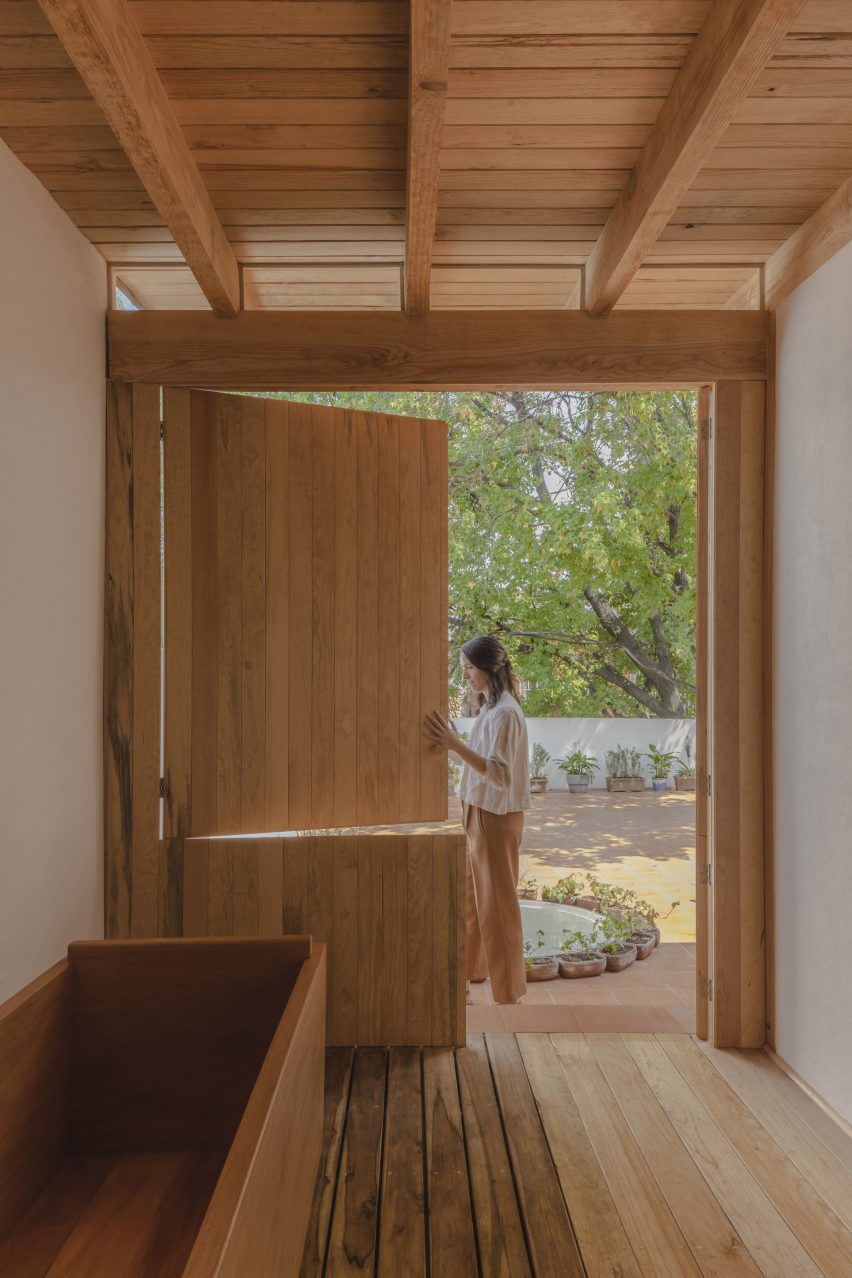
The studio opens onto a terrace with terracotta flooring. Rainwater is collected on the roof and channelled to a reservoir below.
"The roof terrace serves as a space to gather but also works as a rainwater collector, where rain travels throughout the house into a water reservoir and filter system beneath the back patio," the team said.
Throughout the home, the team used earthy materials and neutral colours. The lighting design – created in collaboration with lighting expert Luca Salas – is meant to balance "ambiance, functionality and aesthetics".
Notable finishes include oak parquet flooring and closets faced with cotton-canvas. Oak was used for window frames, kitchen cabinets and other elements.
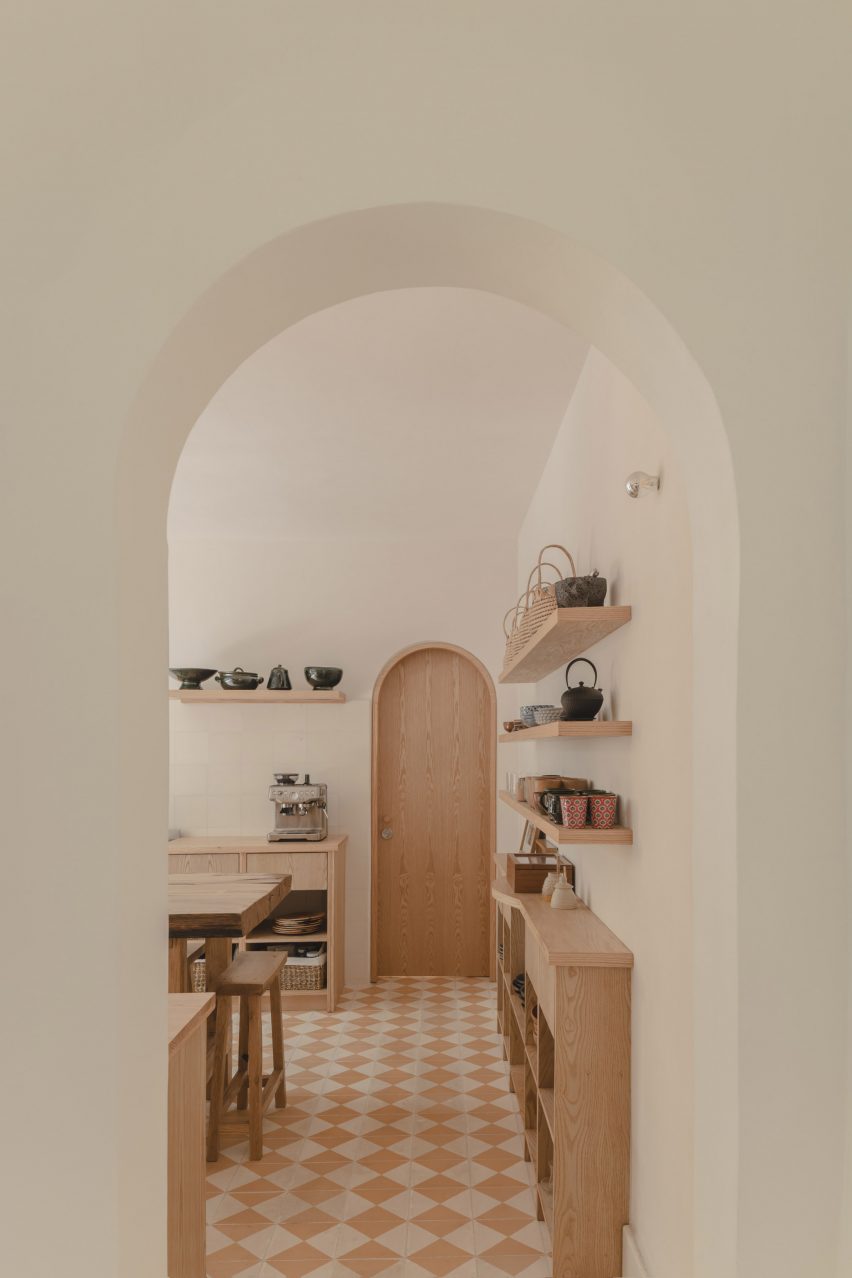
In the kitchen, the team took a sample of existing checkered tiles, made of pigmented concrete, to a local craftsman, who then replicated them.
This style of flooring – called pisos de pasta – is very common in older homes in Mexico City and southwest Mexico, said Estudio Estudio.
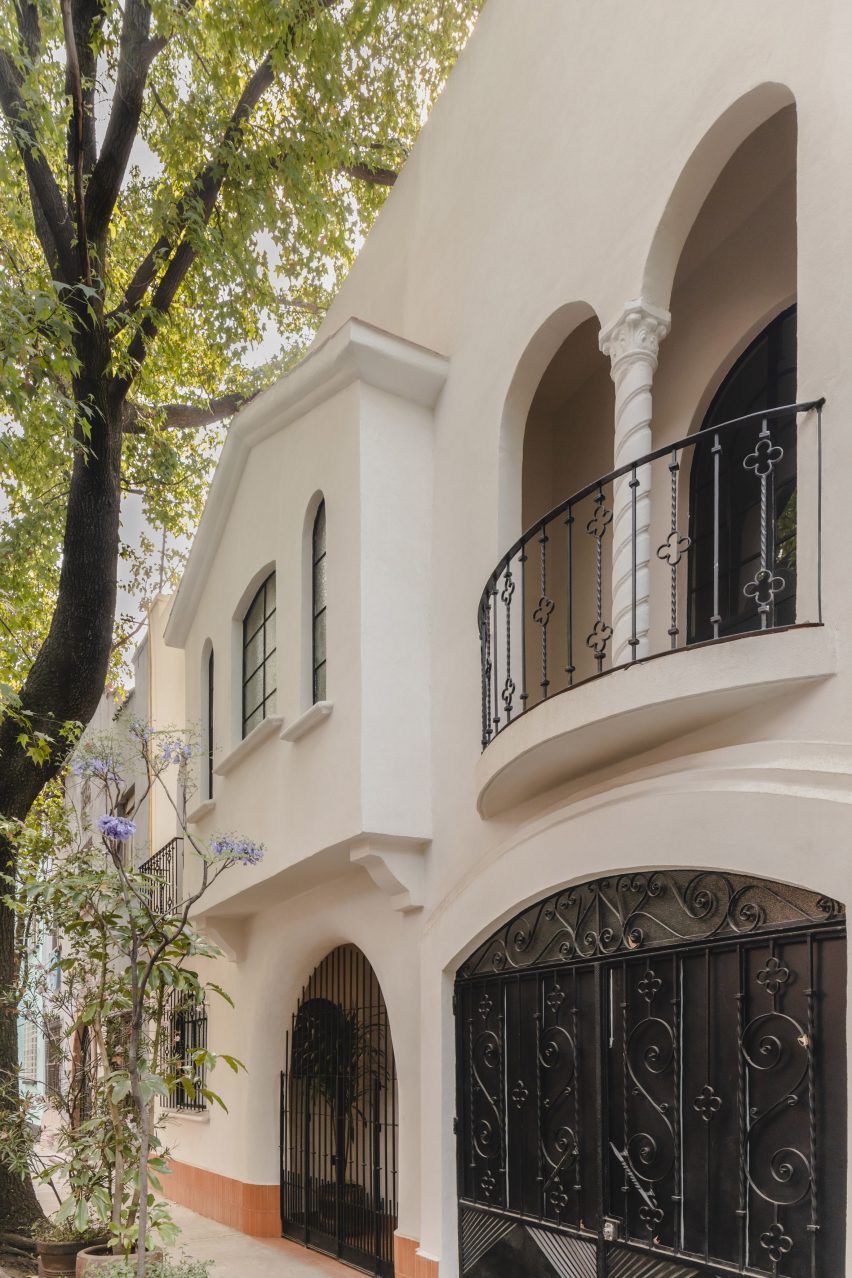
Overall, the house is meant to balance historic elements with a contemporary lifestyle.
"This house proudly stands as a harmonious blend of past and present, inviting residents to embark on a captivating journey of refined and simple ways of living," the team said.
Other projects in Mexico City's Condesa district include a renovated house by Chloé Mason Gray that embraces its lack of natural light, and an apartment block covered in small, wooden squares that were inspired by vegetable crates.
The photography is by Zaickz Moz Studio.