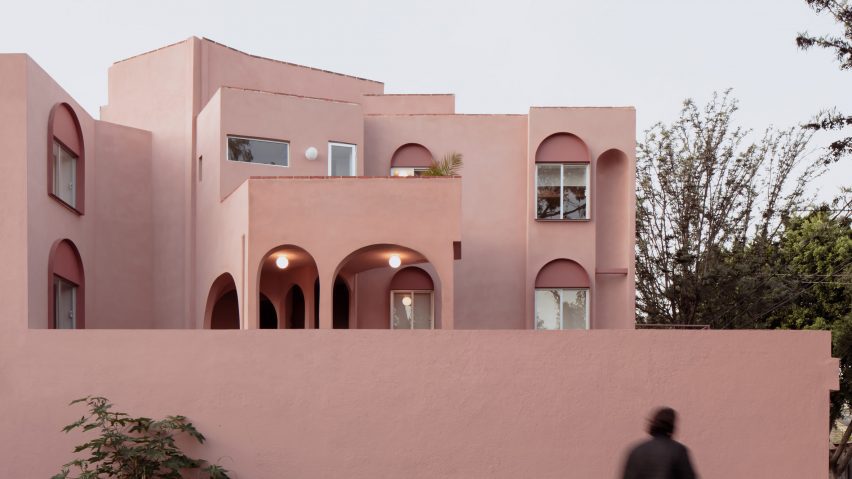
Heryco blends "history and modernity" in renovation of pink apartment block
Local studio Heryco has completed a renovation of a pink apartment building with arches influenced by the form of aqueducts in the city of Querétaro, México.
The 5,920-square foot (550-square metre) building was completed in 1994 two blocks from the city's iconic Querétaro Aqueduct.
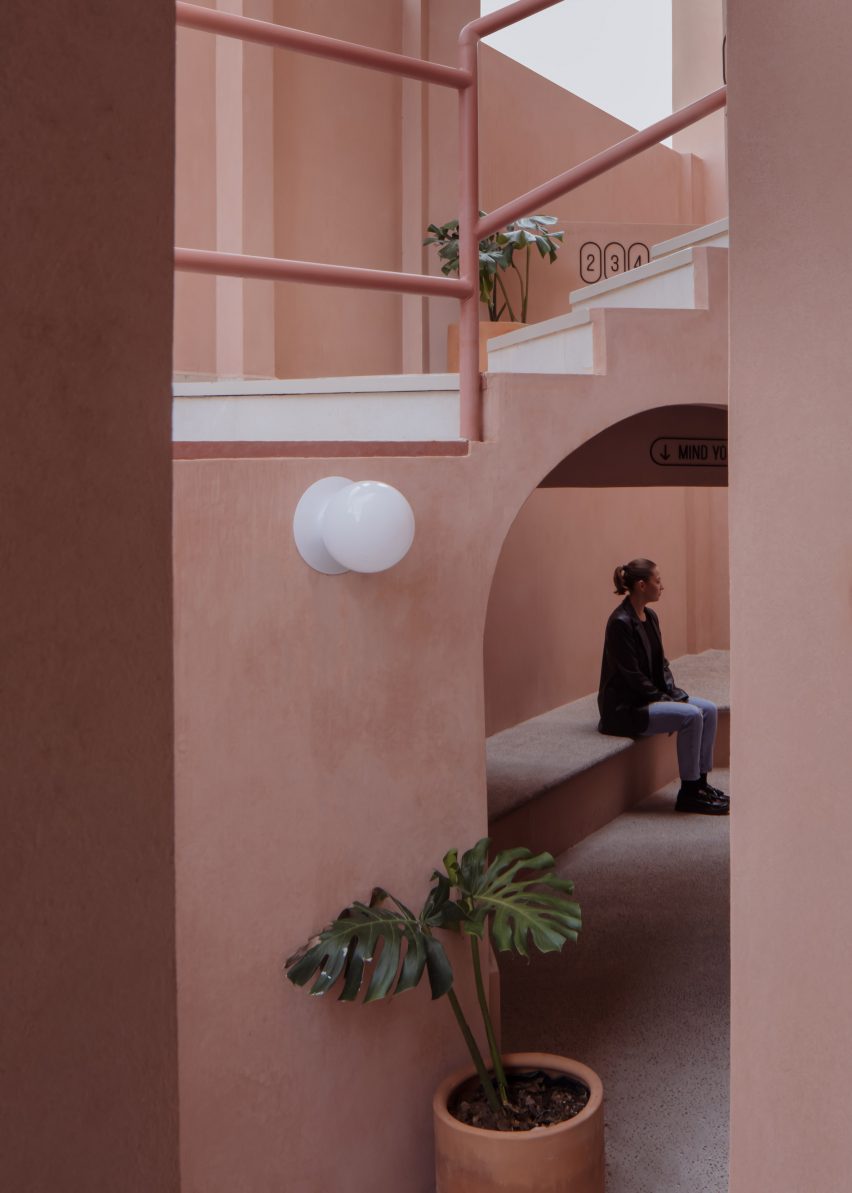
Heryco converted the previous building into a restored apartment block that holds four spacious, three-bedroom apartments and a ground-floor architecture office that serves as the street-level connection and anchor.
"Our inspiration blends history and modernity, taking the curves of the building as a starting point and using the warm colors of Querétaro's traditional local quarry to create a contemporary and youthful space," the studio told Dezeen.
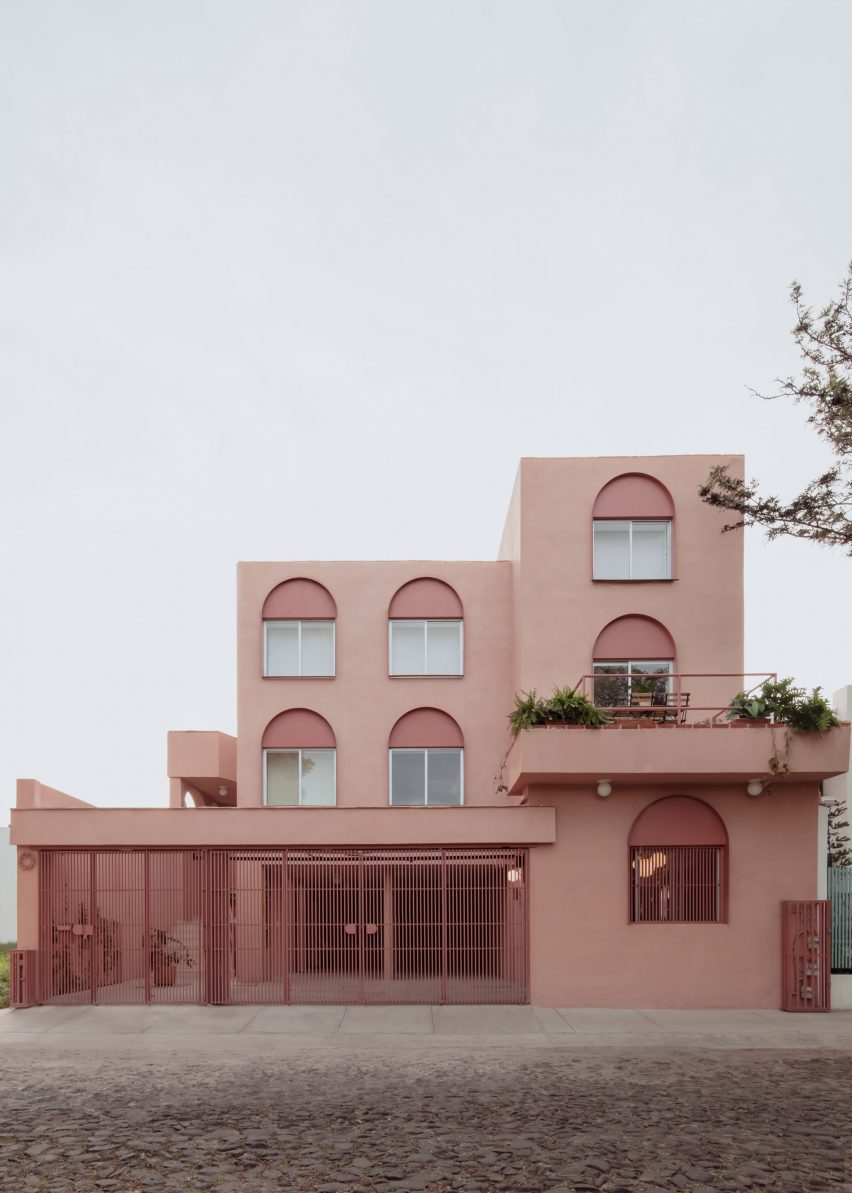
In order to achieve a monotone pink, the studio clad the structure in Nanocal-pigmented lime stucco across the facade and courtyards.
The local material blends in with the surroundings, resonating with colonial architecture and reinforcing the studio's "commitment to the local identity and culture".
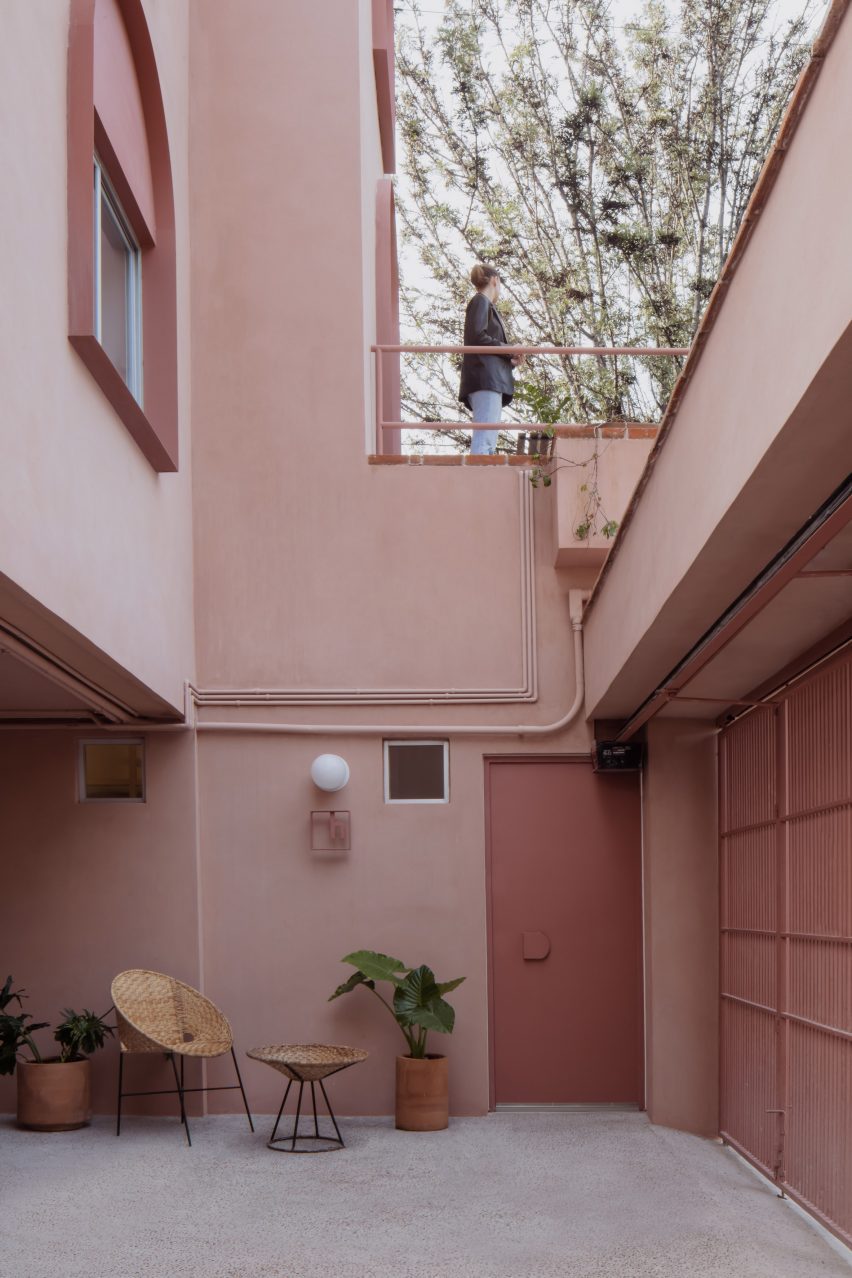
Previously square windows were capped by arched steel frames that were painted one shade darker than the walls to create contrast.
The arched motif continues to the interior courtyard with curved portals and exterior window frames.
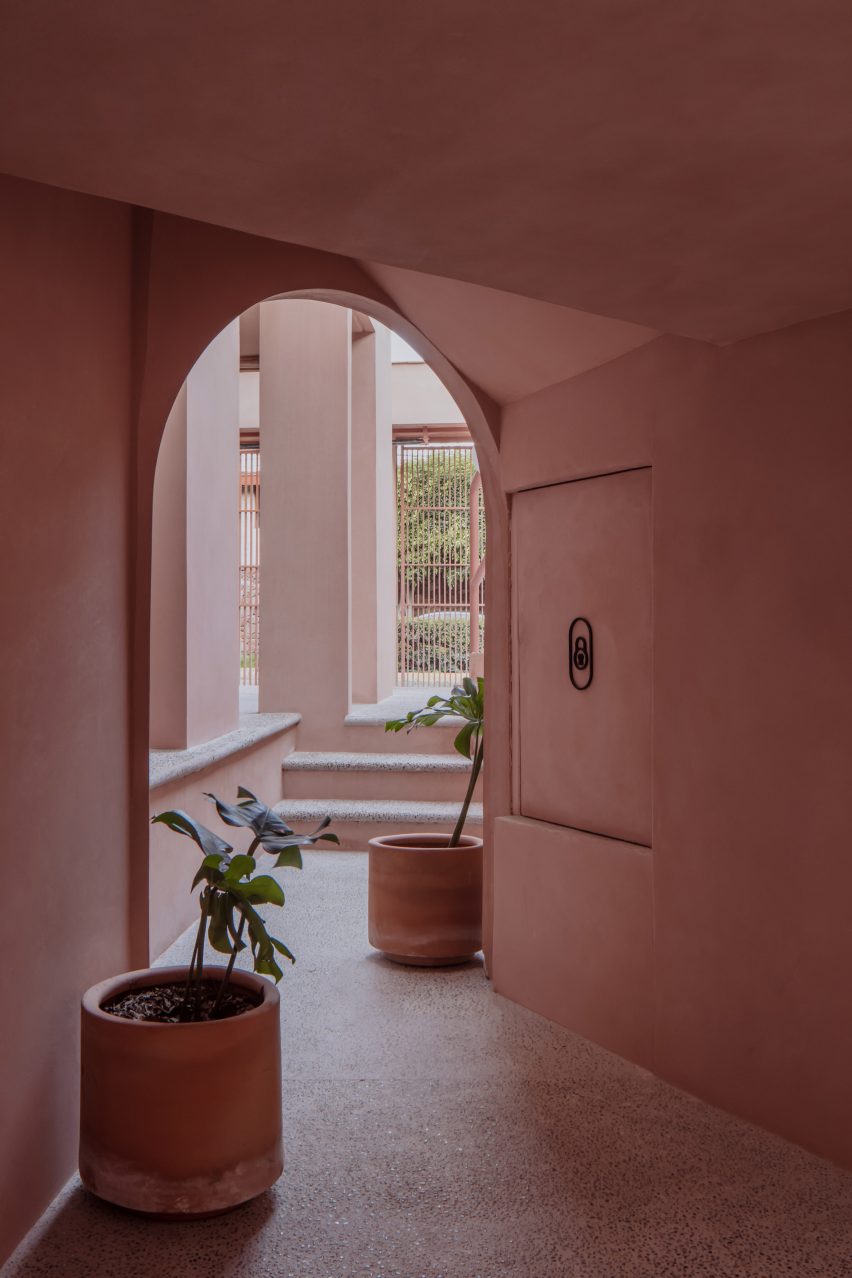
Greenery climbs up the pink walls and spills over the terraces, while white globe sconces illuminate the passageways.
The renovation revealed an outdated construction system – based on steel beams and lightweight concrete slabs – that limited options and prevented the studio from demolishing partition walls.
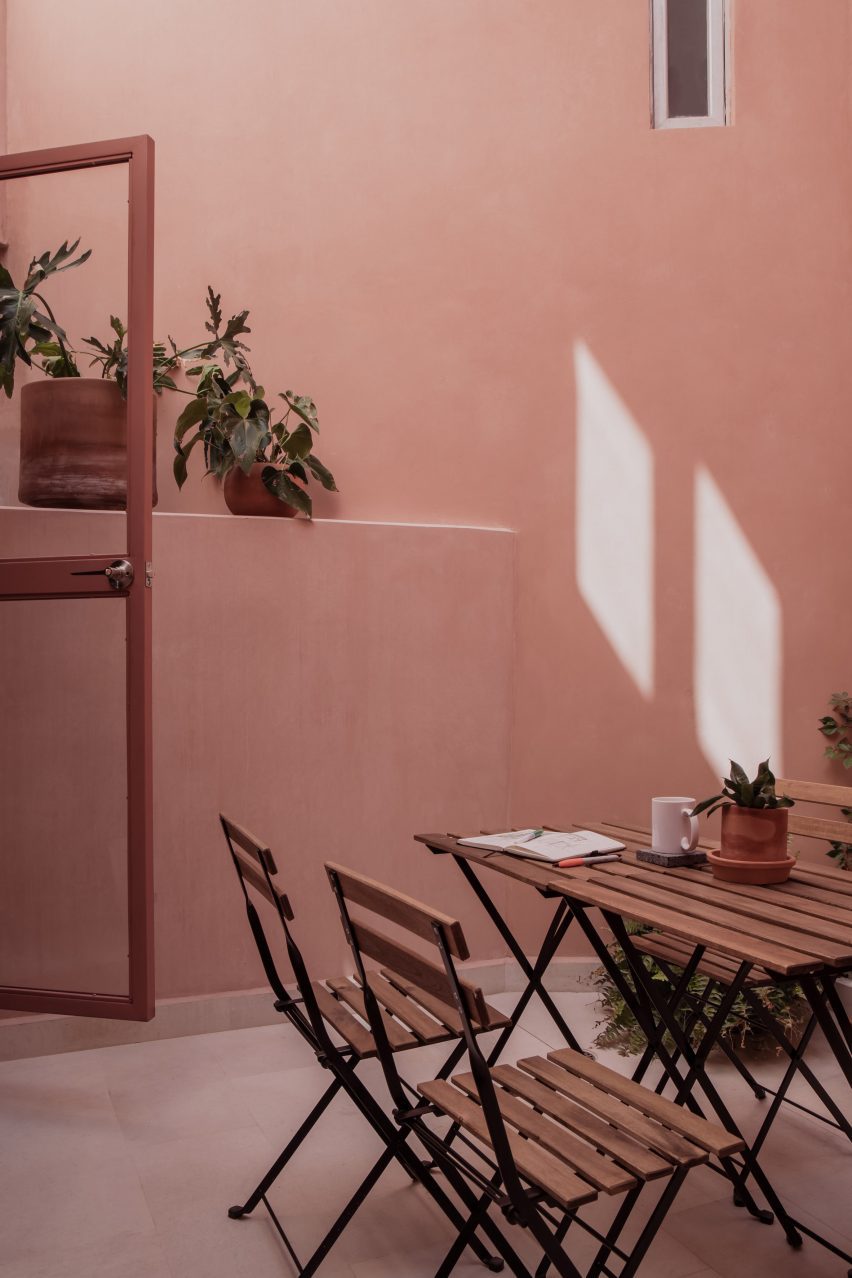
This led the team to search for ways to reinforce the building's structure and repair the corroded roof without making too many interventions into the floorplan.
"We managed to find an aesthetic solution by leaving the exposed steel beams uncovered, enhancing the spaciousness and natural lighting in the spaces," the studio said, noting that it also added steel details like a gate.
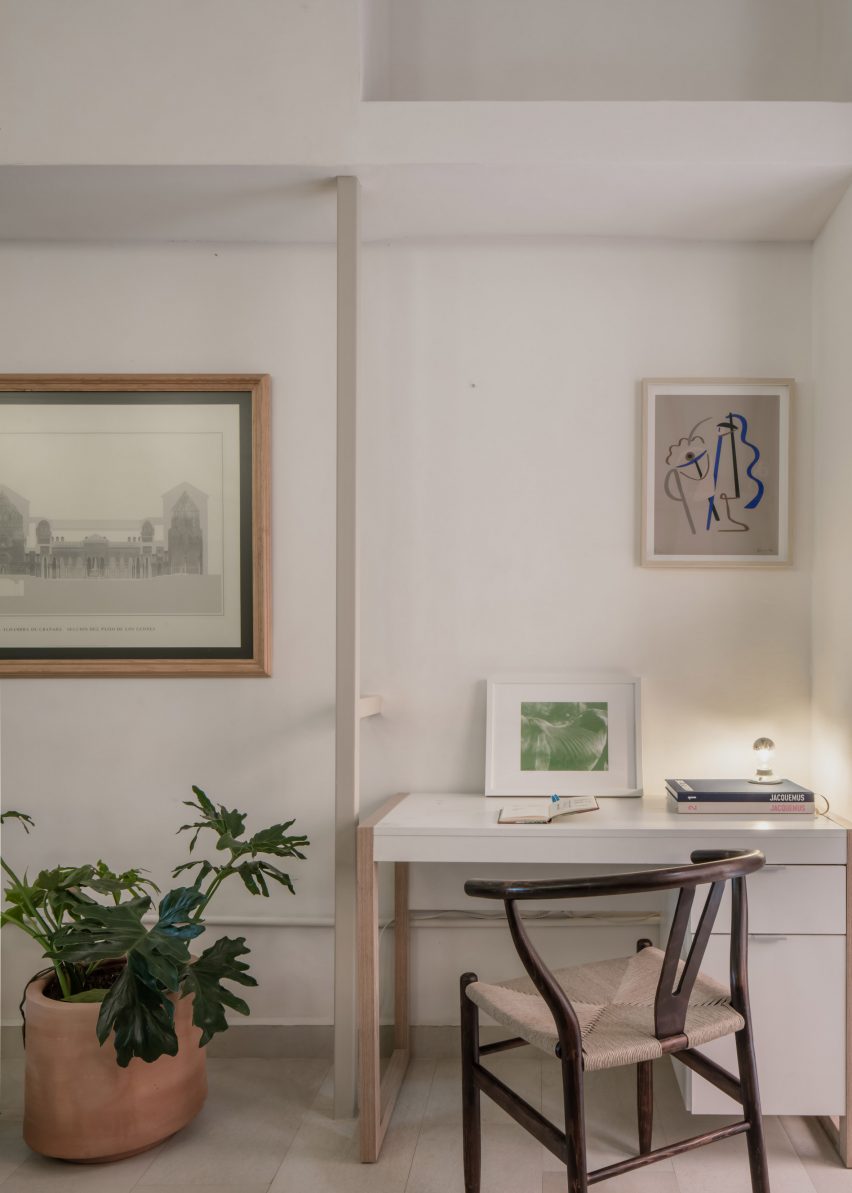
On the interior, the studio configured three interlocking, two-story apartments around a central stair corridor. The fourth apartment stacks on top of the others and holds the north end of the building.
The apartments are set up to be used as Airbnb rentals, and each of the terraces open views out to the surrounding landscape.
As part of the renovation, the studio also installed an efficient heating system, ensured optimal water pressure at all times and selected high-quality furnishings.
"To complement the modern aesthetics of the building, we integrated artwork by various Mexican artists, creating a unique and sophisticated atmosphere," the studio said.
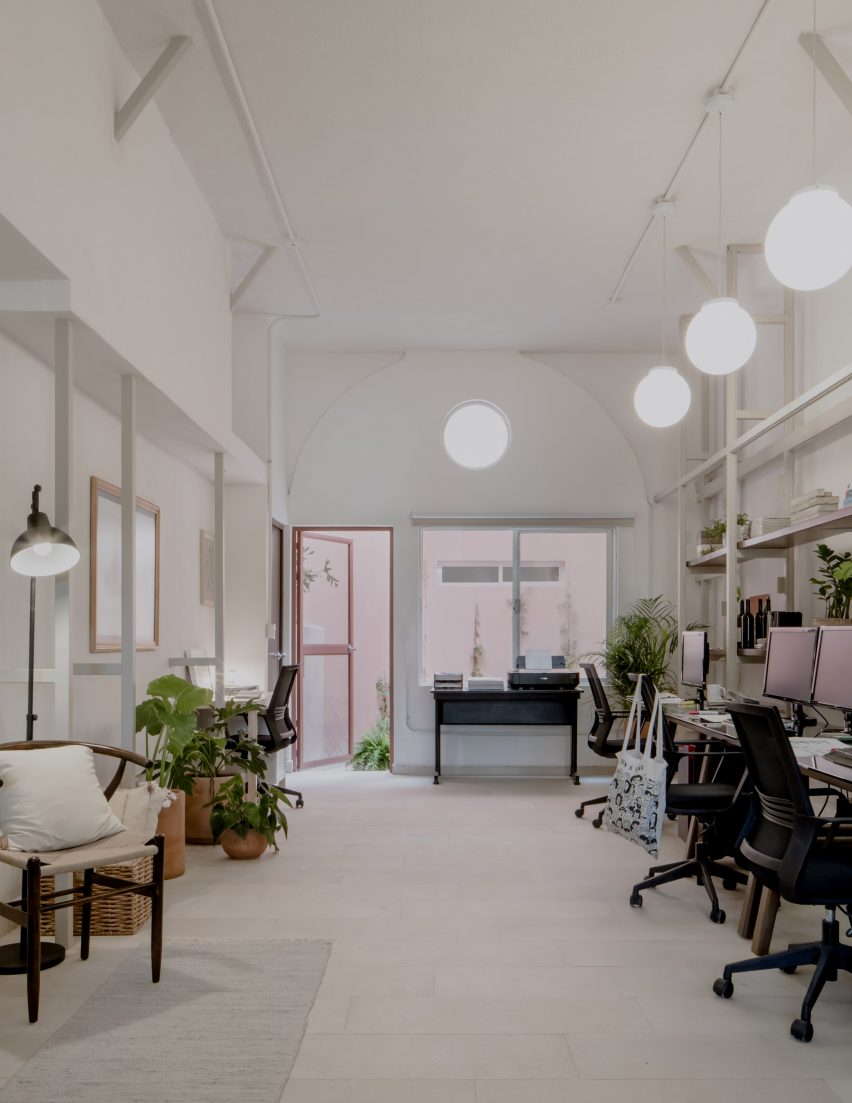
Contrasted to the pink exterior, the architecture office is finished in white with off-white steel details and open wooden shelving. Globe-shaped lighting is suspended in the office.
The renovation gave new life to an existing building while preserving its historical details while adding accomodations in a reclaimed space.
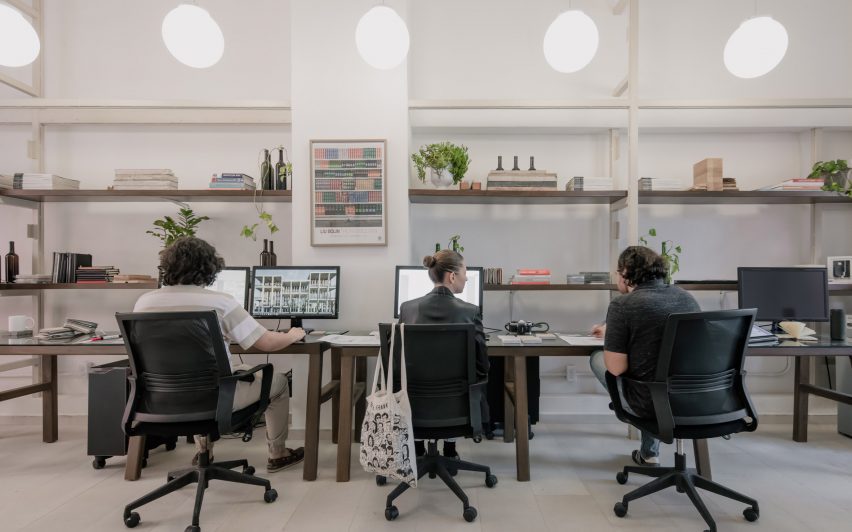
The renovation also "reduces pressure on land use and prevents uncontrolled urban expansion".
Also in Querétaro, Cuartopiso and Barragán Arquitectos recently completed an apartment building with planted balconies and Reims 502 topped a basalt-clad home with a pool.
The photography is by Ariadna Polo.
Project credits:
Architect: Heryco
Lead architect: Luis Carlos Aguilar González