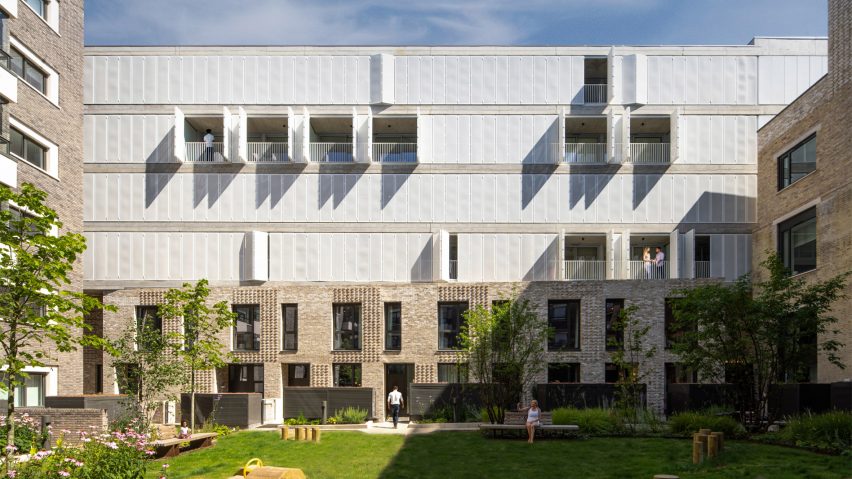
Coffey Architects references industrial history for London housing and arts spaces
London studio Coffey Architects has completed The Tannery, a mixed-use project in Bermondsey that combines housing, artist's studios and a gallery around a central courtyard.
Occupying the former Rich Industrial Estate that was once the centre of Bermondsey's 19th-century tannery trade, the three buildings by Coffey Architects are part of a wider masterplan for the neighbourhood by architects AHMM for developer London Square.
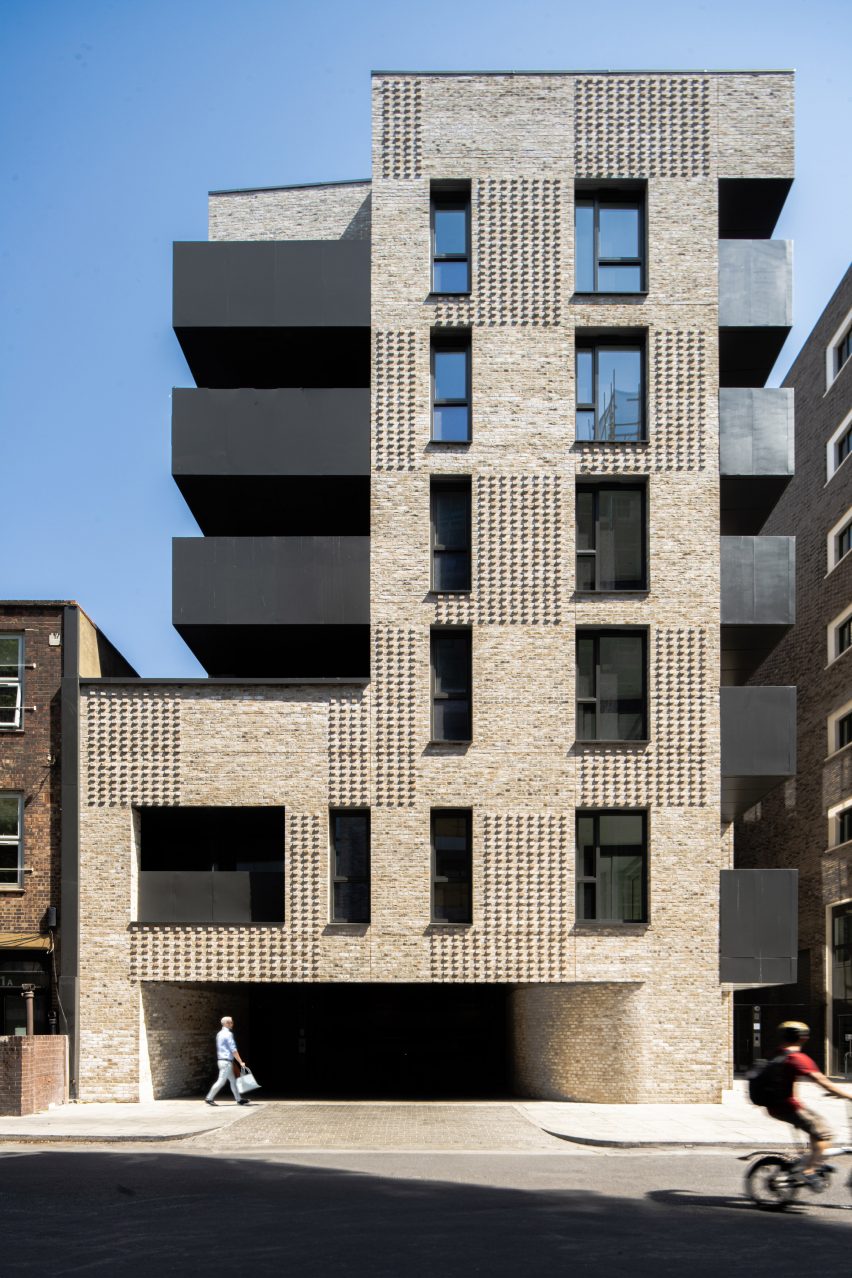
The buildings reference the area's industrial heritage through their materiality and form and are positioned alongside an existing warehouse that has been retrofitted.
To the north, the gallery space for Tannery Arts and Drawing Room is housed in a low-lying brick building topped by a sawtooth roof with skylights for the exhibition spaces below.
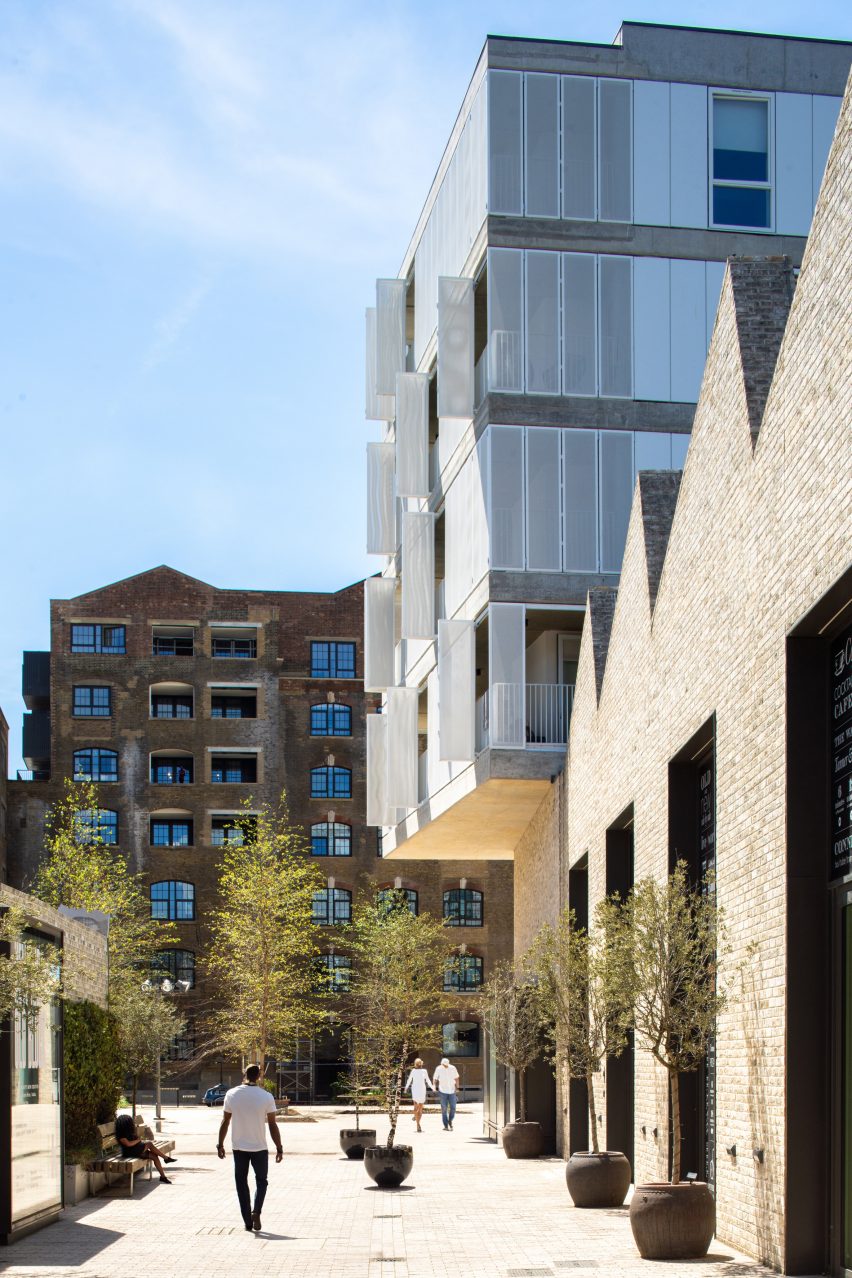
Alongside the gallery, the retained warehouse named Unit 12 has been used to house large, dual-aspect apartments, above a ground floor of artist studios with wide glass doors.
On either side of the former warehouse, two courtyards have been created. One is intended for the public and is more formal and paved, while the other is for residents and is finished with wild planting.
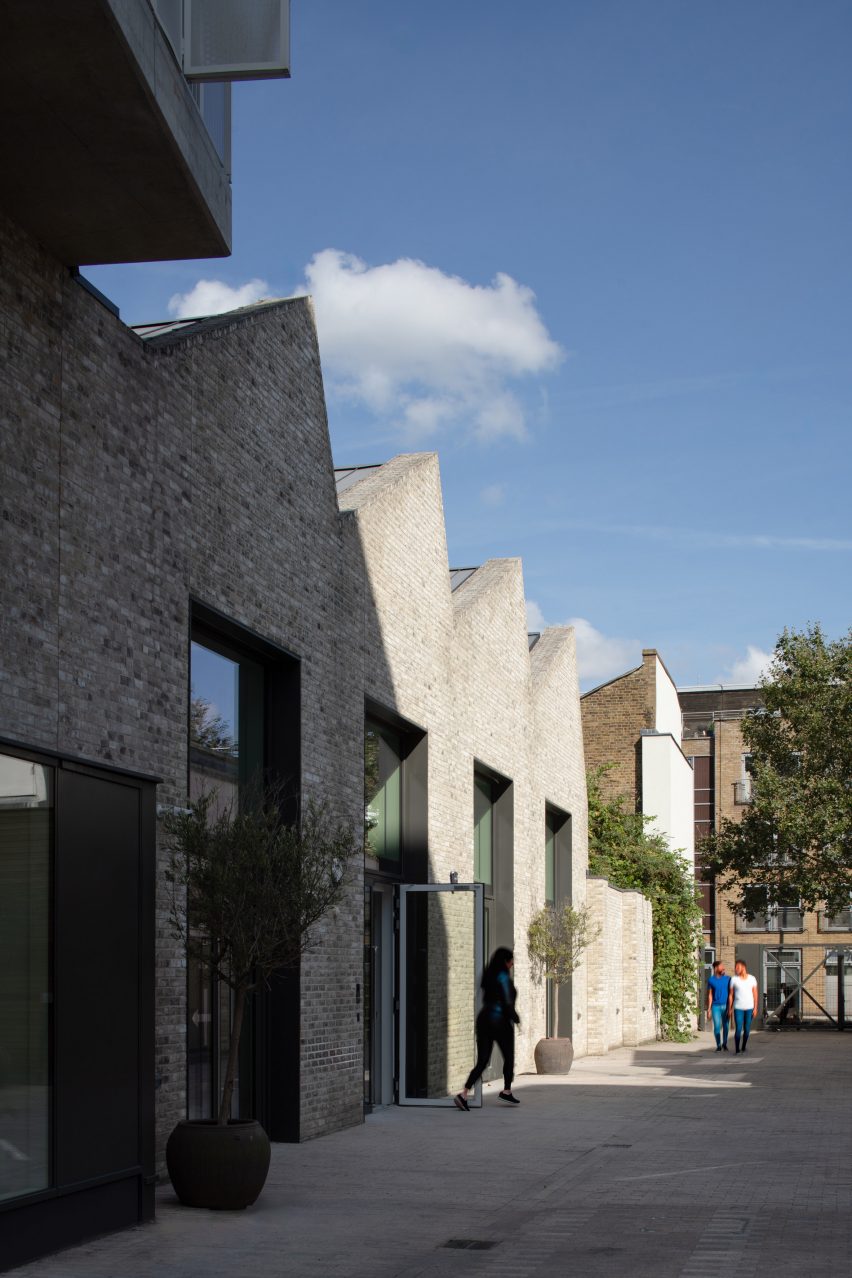
"The [resident's] courtyard is wild and offers a very different character to the hard paved public spaces that surround The Tannery," founder Phil Coffey told Dezeen.
"Across the site and growing masterplan the external spaces have been designed to bring a variety of experience to the area, to create a vibrant ground plane whilst maintaining privacy to ground floor homes," he added.
Between the gallery and the warehouse, the site is cut through by what Coffey Architects call the "Bar of Light" – a long, narrow volume containing apartments surrounded by perforated aluminium shutters that give the block a glowing effect at night.
Townhouse-style apartments occupy the brick base of this elongated volume, while above, the dual-aspect apartments all have sheltered terraces overlooking the courtyard. They have individual control of the external shutters to mediate light and air.
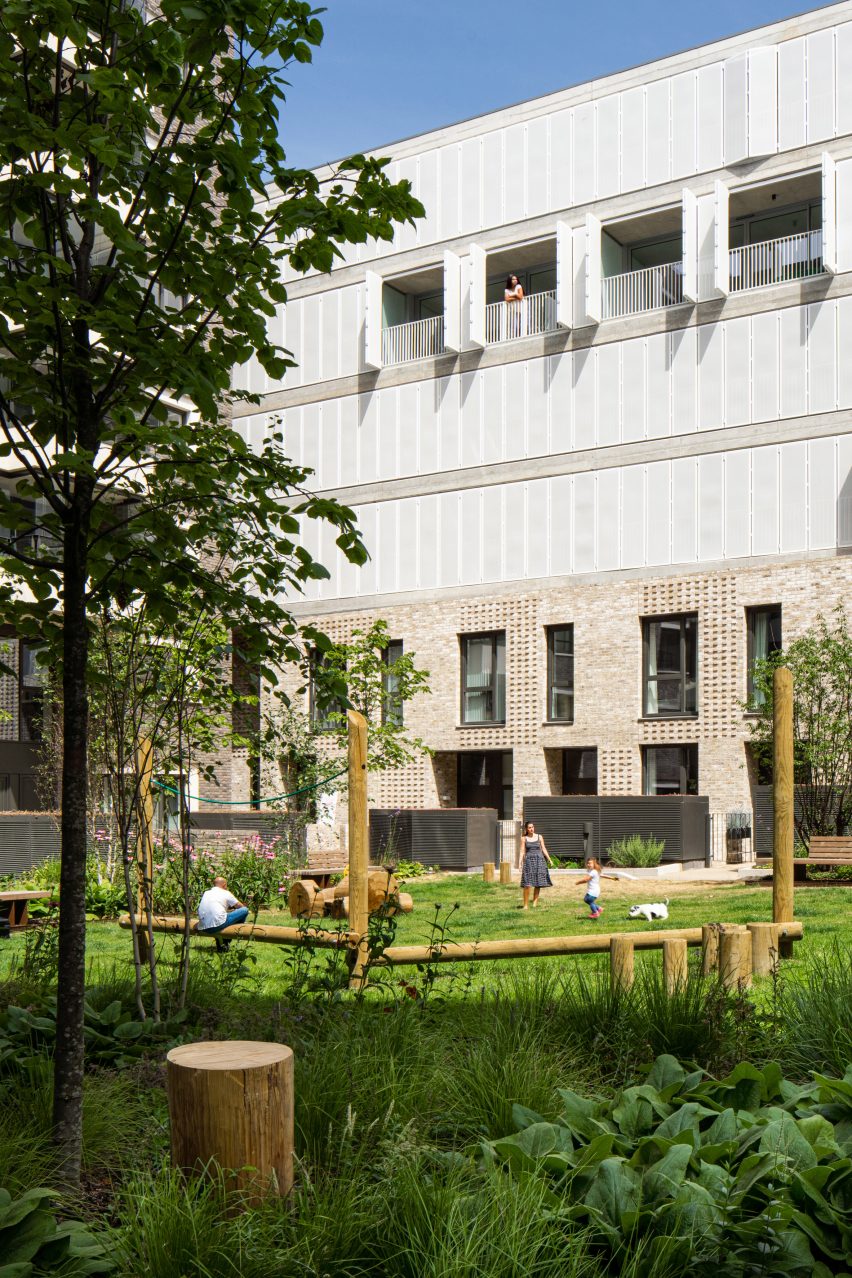
At the eastern end of the Bar of Light, a large foyer and concierge space is defined by a black concrete spiral stair at its centre that leads up into the apartments.
"The scale of the 'Bar of Light' began with the idea that the scale of the objects and buildings at the Rich Estate were so immense that any new insertion should also express its bulk/mass," explained Coffey.
"The black concrete and steel stair work together to create a grand entry into the Bar of Light – they have a monumentality that suits the scale of the experience of moving from ground floor into the Bar of Light above," he continued.
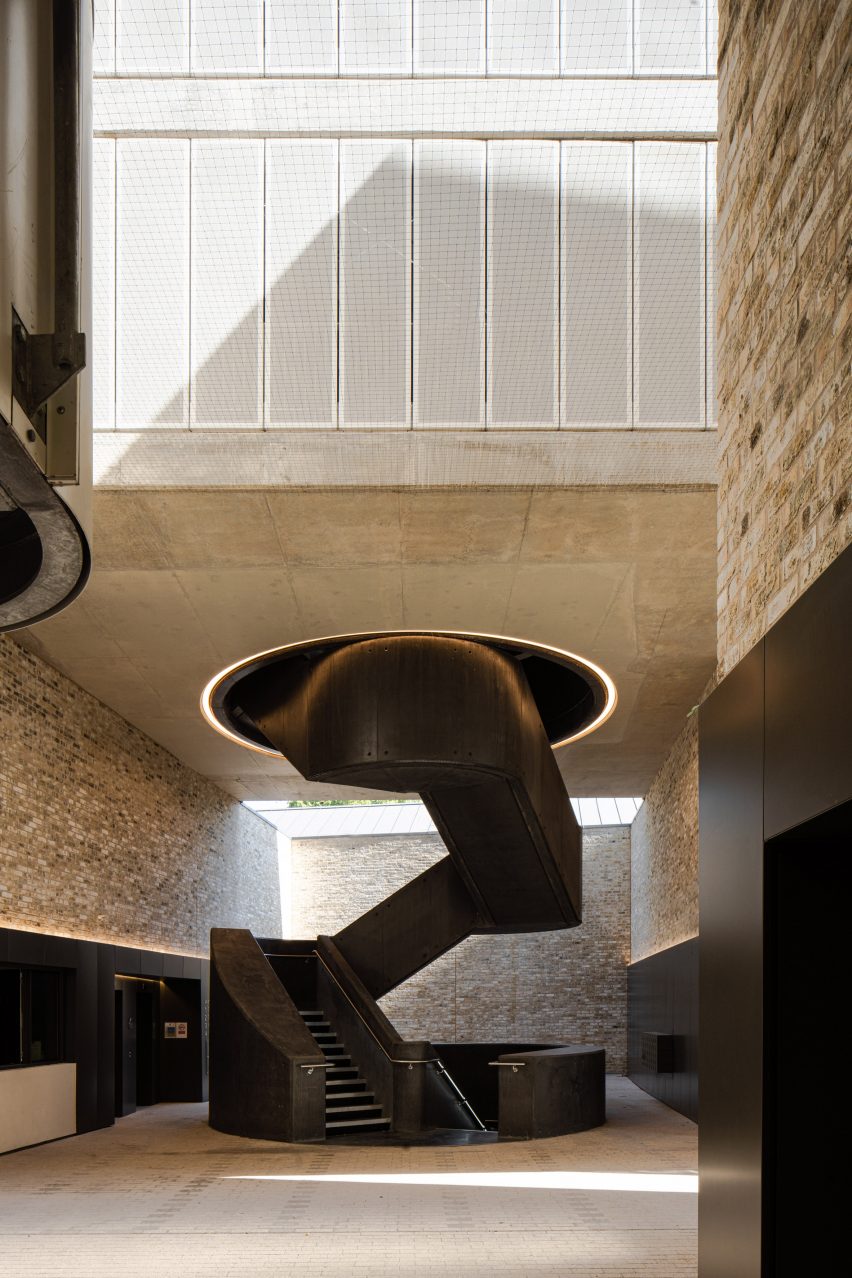
At the opposite end of the site, a smaller block of apartments is finished with textured brickwork and large balconies overlooking the street.
Coffey Architects was founded by Phil Coffey in 2005. The studio also made use of perforated aluminium for the recently completed Technology Hub at City College Norwich, with the finish designed to give a feeling of "light and airiness."
Its other recent projects include a coastal home in Dorset and a Broadgate office with a dedicated cycle-in entrance.
The photography is by Phil Coffey.