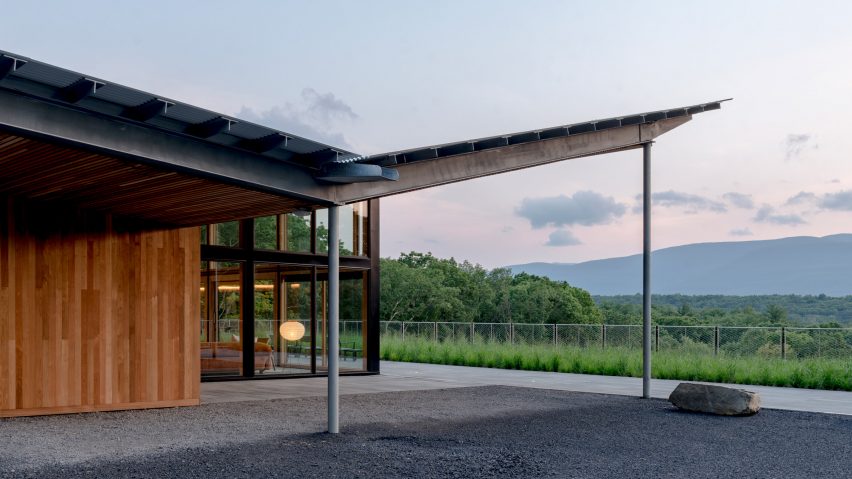
Eight buildings with inverted-pitched roofs that resemble butterfly wings
An angular English home extension and a timber-clad Guatemalan retreat feature in our roundup of buildings with butterfly roofs.
Otherwise known as inverted-pitched roofs, the V-shaped structures take their name from the angled form of a butterfly's wings.
Architects and designers sometimes use butterfly roofs to help conceal a building within its setting, enhance interior light or collect rainwater. The characterful style is also used simply to add visual interest to an architectural project.
Here are eight buildings with butterfly roofs from the Dezeen archive.
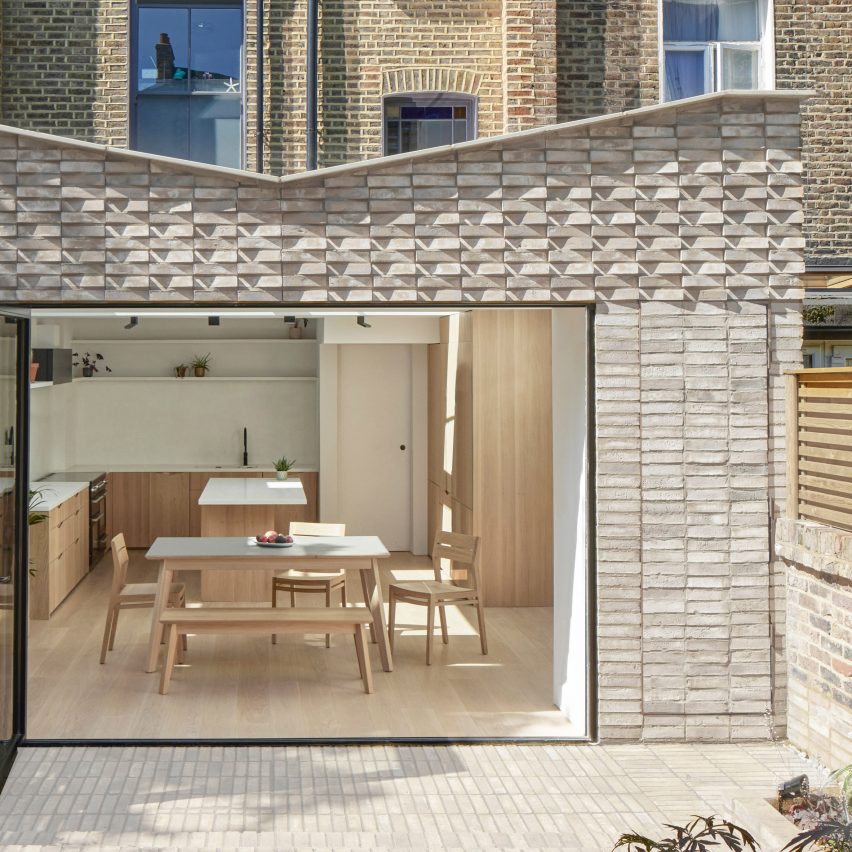
Butterfly House, UK, by The DHaus Company
The inverted-pitched roof of this home extension mirrors the architecture of Butterfly House, the north London dwelling to which it is attached, which was updated by architecture studio The DHaus Company.
Angled bricks clad the facade, creating a repeated pattern that aims to emphasise the extension's V-shape.
Find out more about Butterfly House ›
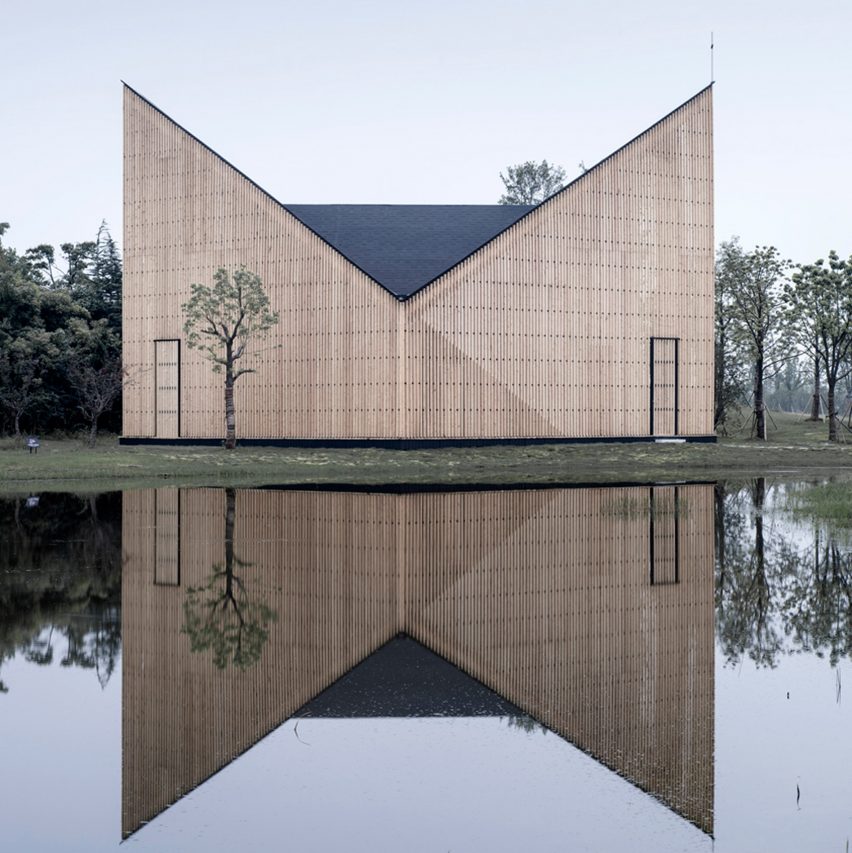
Nanjing Wanjing Garden Chapel, China, by AZL Architects
Two corners that pitch sharply upwards and two that dip down characterise the roof of this chapel in Nanjing, China.
AZL Architects lined the angular church with vertical strips of timber that create a semi-transparent facade.
"The outer shell serves as a filter of the view outside, implying the start of a religious spatial experience," said the studio.
Find out more about Nanjing Wanjing Garden Chapel ›
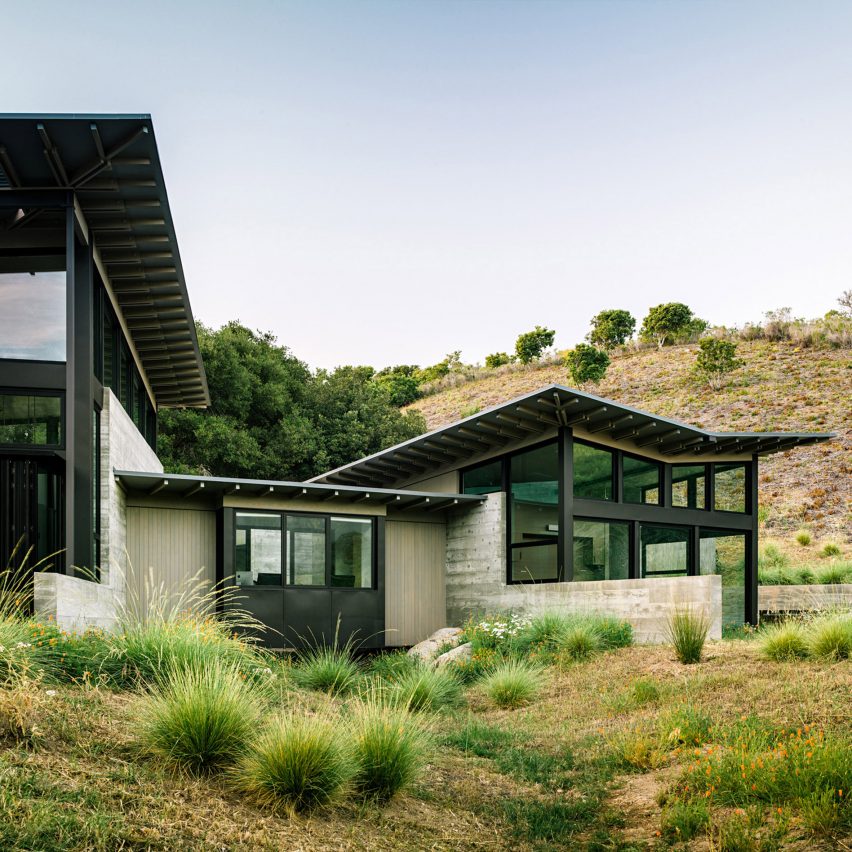
Butterfly House, USA, by Feldman Architecture
US studio Feldman Architecture topped three pavilions with butterfly roofs to complete this expansive Californian house.
Surrounded by meadows, the home's design was informed by the owners' vision of butterflies fluttering around the landscape. As well as this "poetic gesture", the V-shaped roofs also open up views, shelter outdoor spaces and help with the harvesting of rainwater.
Find out more about Butterfly House ›
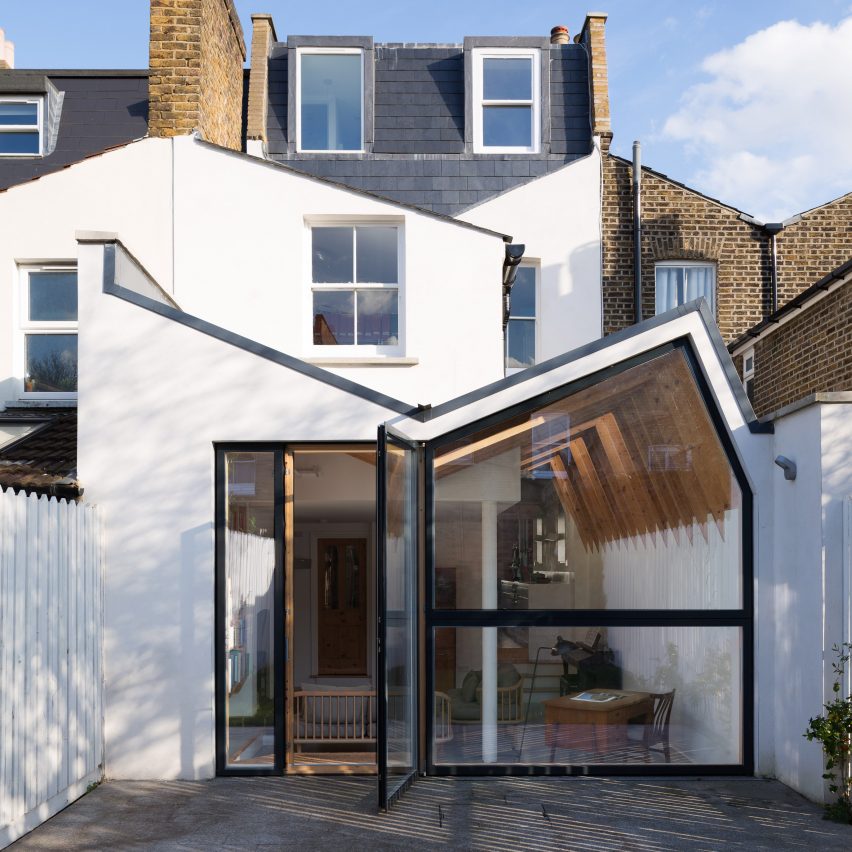
Home extension, UK, by Kenny Forrester
Architect Kenny Forrester chose an inverted-pitched roof for this north London home extension to offer an unusual alternative to more traditional flat or slanted profiles.
"It provides a dynamic roof inside as well as out," explained Forrester. "It also allows for a much larger volume internally and achieves a 3.6-metre ceiling height at its highest point."
Find out more about this home extension ›
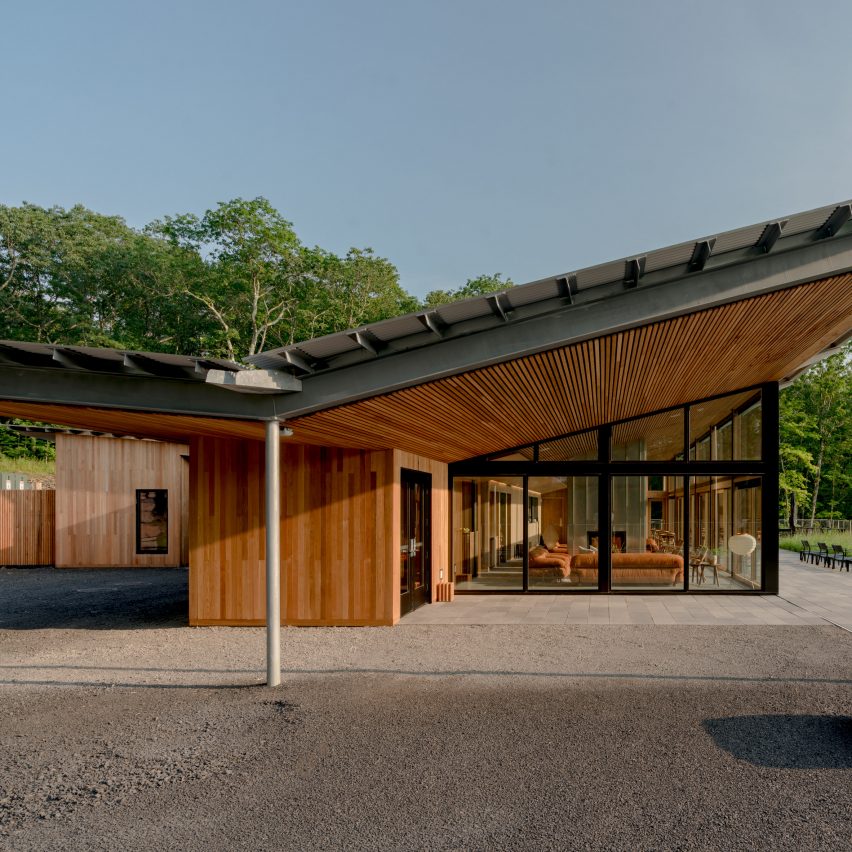
Piaule, USA, by Garrison Architects
Piaule is a boutique hotel and spa in Upstate New York's Catskill Mountains, spread across prefabricated wooden cabins perched on stilts and a central lodge.
Garrison Architects designed the lodge with a swooping butterfly roof, as well as cedar cladding and floor-to-ceiling windows that offer panoramic views.
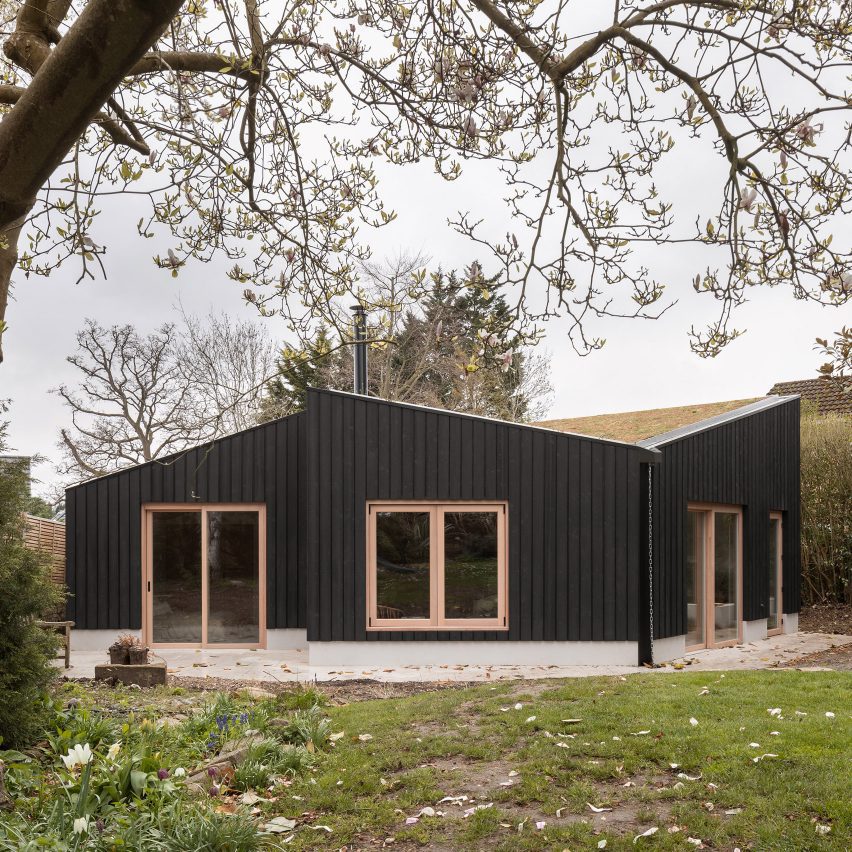
Butterfly House, UK, by Oliver Leech Architects
Oliver Leech Architects added an accessible home to the corner of a garden in Surrey.
A butterfly roof was chosen to ensure that the house was concealed when viewed at a distance but also to create volume and height on its interior. Blackened-wood cladding also helps it blend into the shadows of the nearby trees.
Find out more about Butterfly House ›
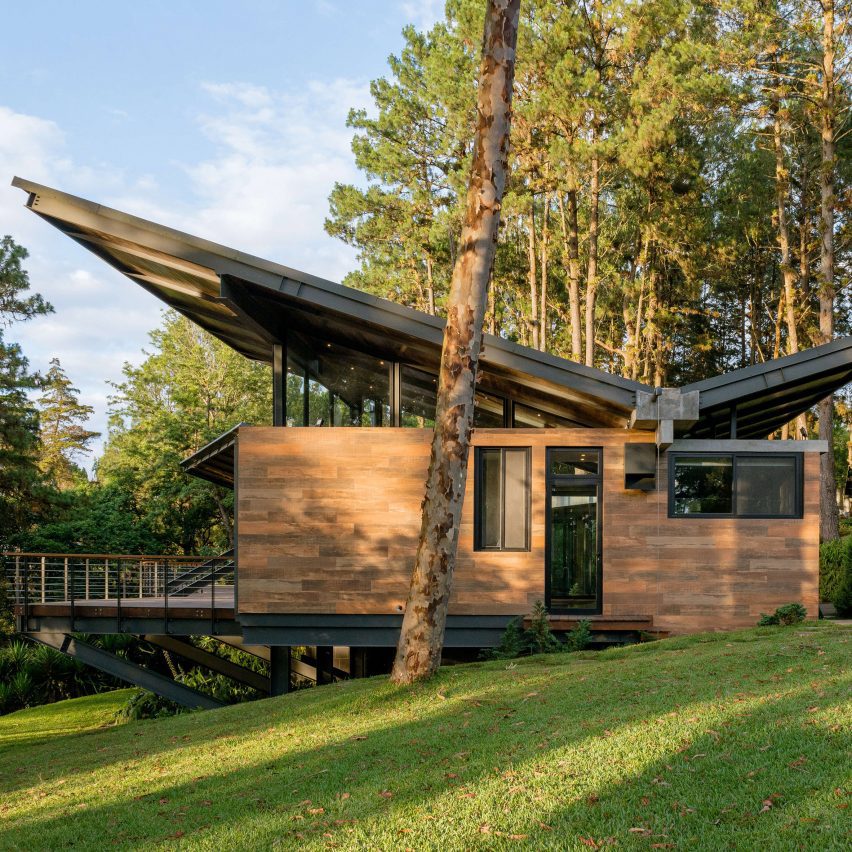
La Cabañita, Guatemala, by Paz Arquitectura
La Cabañita is a forest retreat on the outskirts of Guatemala City, expanded by local studio Paz Arquitectura.
Two additional volumes were added to the existing 1965 cabin. These structures feature V-shaped canopies that invert the form of the original building's gabled roof and provide the interior spaces with more light through high, operable clerestories positioned under the eaves.
Find out more about La Cabañita ›
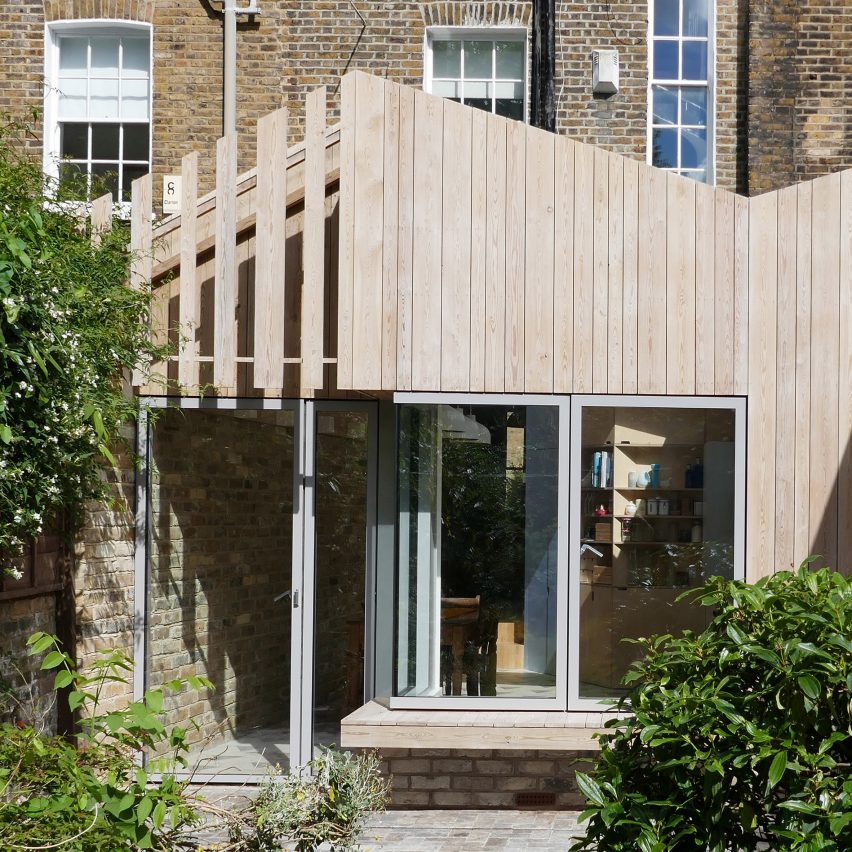
Home extension, UK, by Pamphilon Architects
This larch-clad extension to a terraced east London house is defined by a butterfly roof, which follows the line of the existing dwelling.
Pamphilon Architects selected timber slats as cladding that will eventually weather grey over time and blend with the brick patio and window frames.
Find out more about this home extension ›