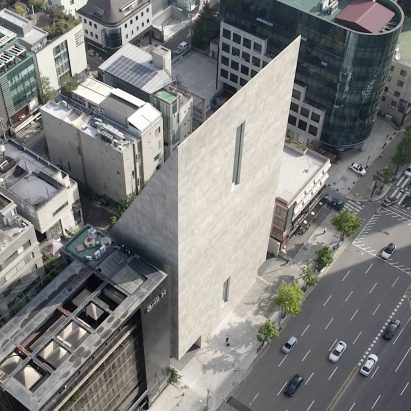
ST SongEun Building by Herzog & de Meuron opens to public in Seoul
Swiss architecture studio Herzog & de Meuron has released more photos of its ST SongEun Building, a wedge-shaped art institute that is now open in Seoul, South Korea. More

Swiss architecture studio Herzog & de Meuron has released more photos of its ST SongEun Building, a wedge-shaped art institute that is now open in Seoul, South Korea. More
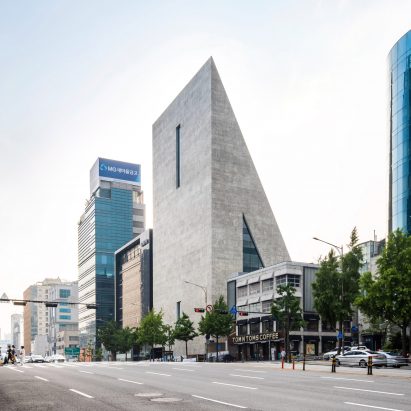
Here are the first images of the wedge-shaped ST/SongEun Building by Swiss studio Herzog & de Meuron, which has recently completed in Seoul, South Korea. More
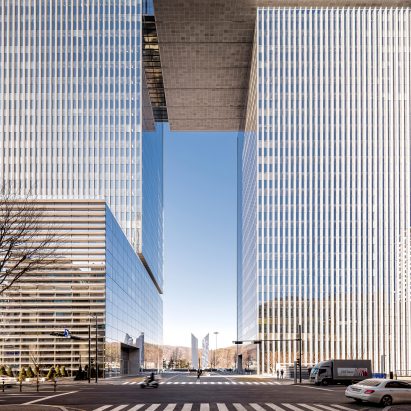
A skyscraper in the form of a doorway by architect Kohn Pedersen Fox that mimics a historic city gate has completed in Seoul. More
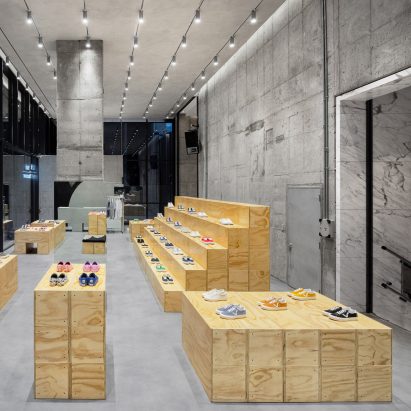
Architecture studio Andrea Caputo has filled the Vans flagship store in Seoul with plywood modules for display and seating that reference the work of American artists Carl Andre and Donald Judd. More
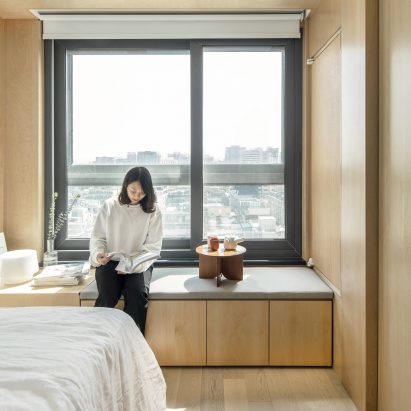
Interior designer Ian Lee has lined the walls of the LIFE micro-apartments in South Korea with birch wood to offer tenants pared-back spaces that they can personalise. More
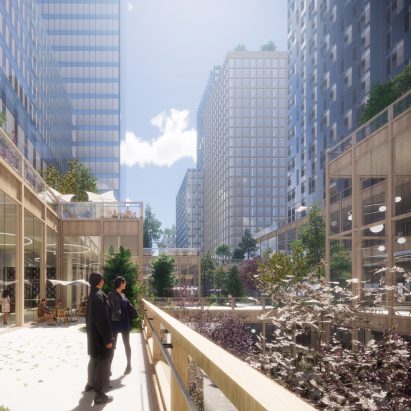
A cluster of towers and timber buildings will be swathed by greenery in Seoul Valley, a mixed-use scheme that Danish studio Henning Larsen has proposed for South Korea's capital. More
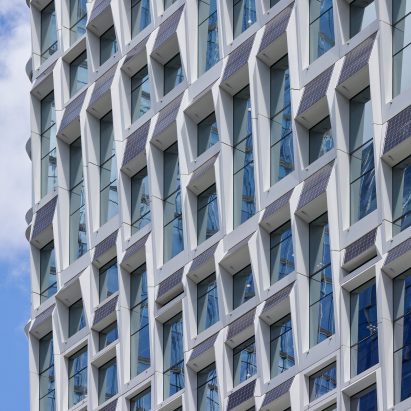
The Hanwha headquarters office tower in Seoul has been remodelled by Dutch architecture firm UNStudio, retrofitting its facade to hold solar panels. More
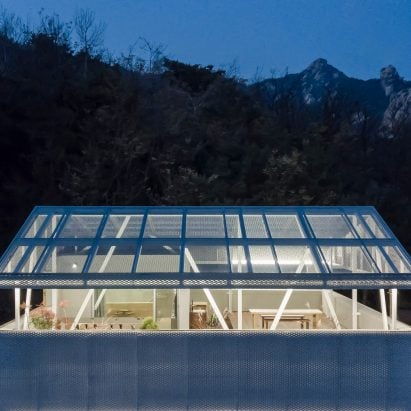
Raised mesh gables top Shaded Rooftop House in Seoul by BCHO Architects, so the occupants can enjoy a sheltered outdoor living space. More
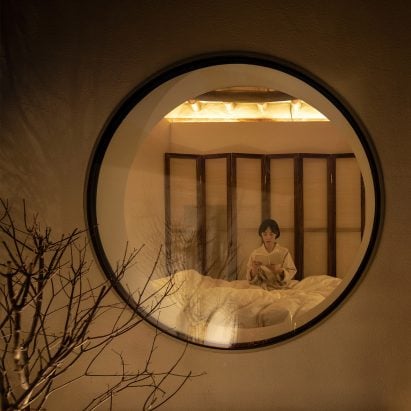
Design studio Z_Lab has included a huge porthole window and sunken bath inside this tiny guesthouse in northern Seoul, which measures under 30 square metres. More
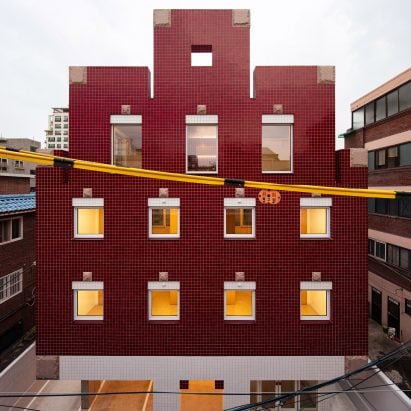
AOA Architects has clad the stepped gables of a playful apartment block in South Korea with glossy red and white tiles in a reference to the video game Minecraft. More
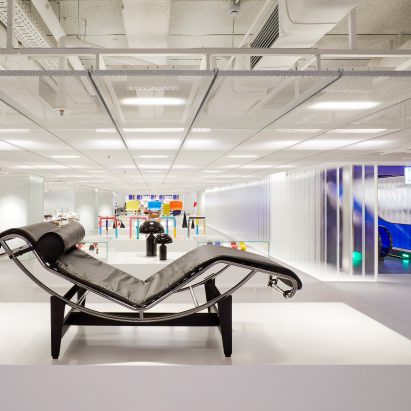
The Conran Shop has filled two floors of a former car park with design-focused furnishings and objects for the home in Gangnam, Seoul, which is its 12th branch. More
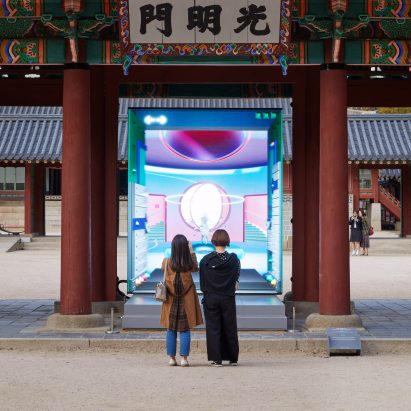
Design practice Space Popular has inserted a video installation in the gate of a historic palace in Seoul to show viewers the past and the future. More
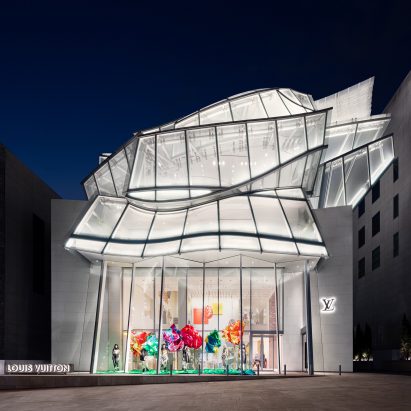
Frank Gehry has perched a stack of sweeping glass sails atop a cube of white stone for Louis Vuitton Maison Seoul, with interiors by architect Peter Marino. More
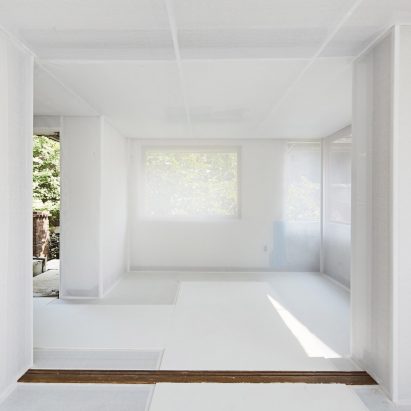
This installation by South Korean studio ArchiWorkshop involved wrapping the interior of an abandoned house in Seoul in a layer of gauzy fabric to evoke a shamanistic death ritual. More
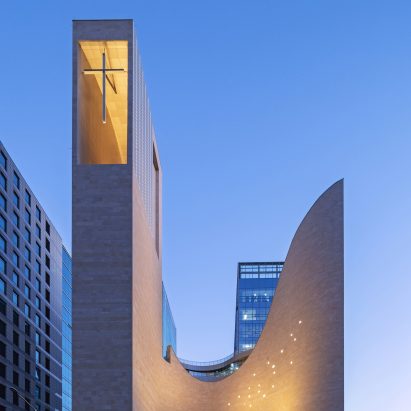
Seoinn Design Group and Eunseok Lee have designed a place of worship with a stone tower featuring a cross hanging over an observatory as a contemporary spire for the Saemoonan Church in South Korea. More
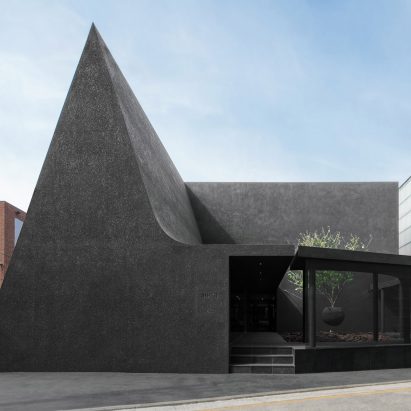
Korean practice WGNB has designed the flagship shop for fashion brand Juun.J in Seoul as a cluster of black geometric forms. More
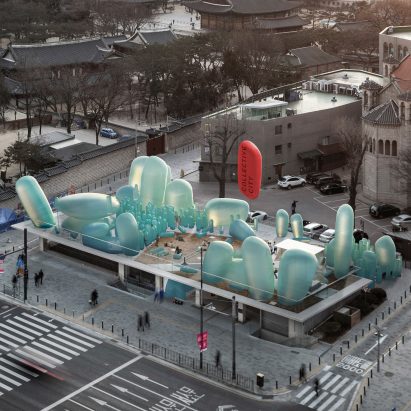
New Korean Garden is an "Instagrammable" meeting and events space proposed for a rooftop in Seoul, South Korea, which is made from turquoise, pebble-like inflatables. More
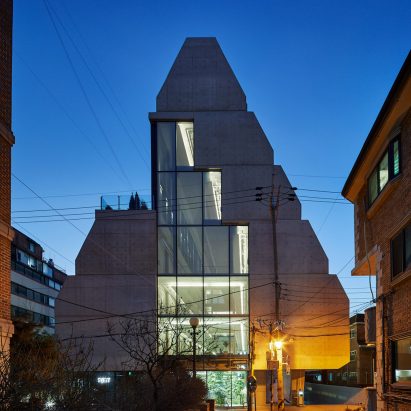
Architecture studio Bo-Daa has designed Treehouse, a co-living complex in Seoul that is a stack of micro-apartments surrounding a planted atrium in a triangular concrete block. More
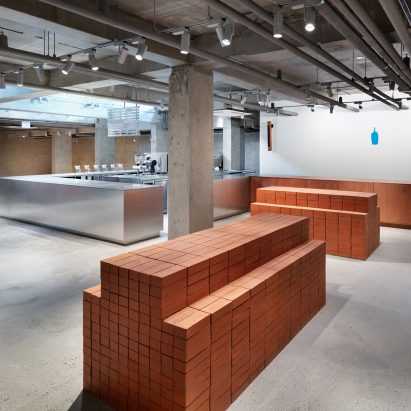
The materiality of Seoul's architecture informed the interiors of this Blue Bottle Coffee cafe, which Schemata Architects has completed with steel surfaces and red-brick fixtures. More
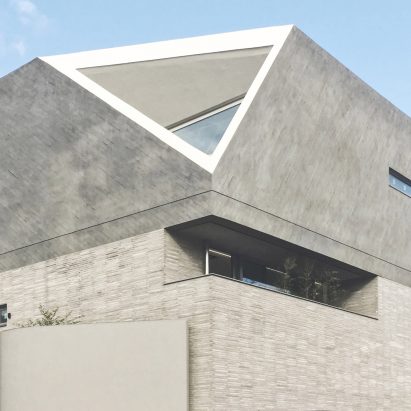
Seoul-based practice Augmented Reality Architects has surrounded W House with a a slim border of courtyard spaces that create a green buffer between the home and the city. More