
Wabi-sabi philosophy guides design of accessible coastal home in Australia
Australian studio Dane Taylor Design has completed Butterfly House, an accessible coastal home in New South Wales that is informed by Japanese aesthetics. More

Australian studio Dane Taylor Design has completed Butterfly House, an accessible coastal home in New South Wales that is informed by Japanese aesthetics. More
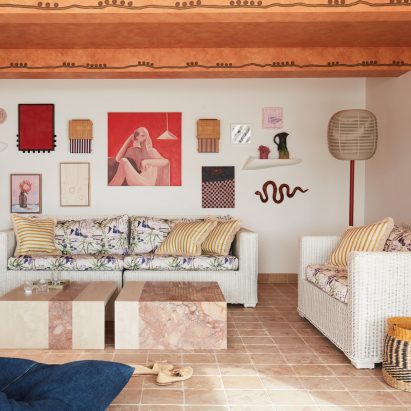
Australian interiors studio YSG has updated a holiday home in Sydney's Palm Beach suburb, layering it with a maximalist mix of colours, patterns and textures. More
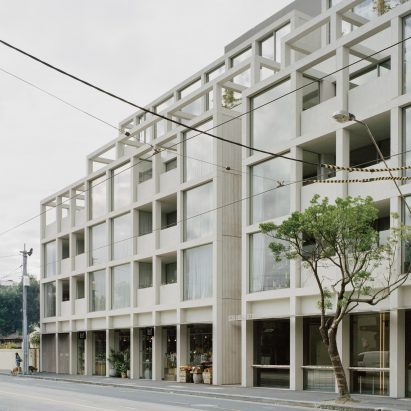
A strong grid formation defines the structure of 835 High Street, a concrete apartment block that Australian architecture studio Carr has added to a busy street in Melbourne. More
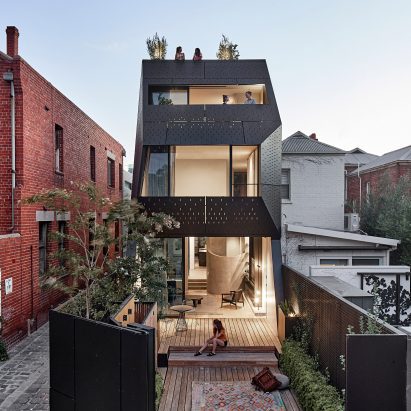
Australian studio Matt Gibson Architecture + Design has transformed a Victorian home in Melbourne's suburbs with a faceted extension clad in black metal. More
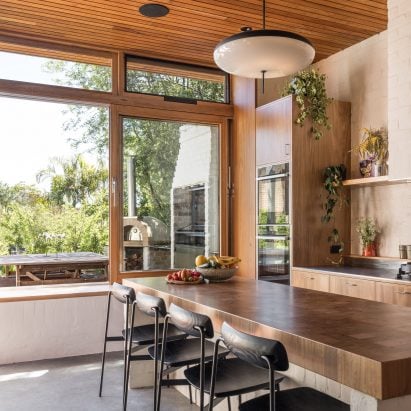
Australian architect Emily Sandstrom has transformed a run-down 1930s bungalow in Sydney by adding an extension that was partly built from demolition materials. More
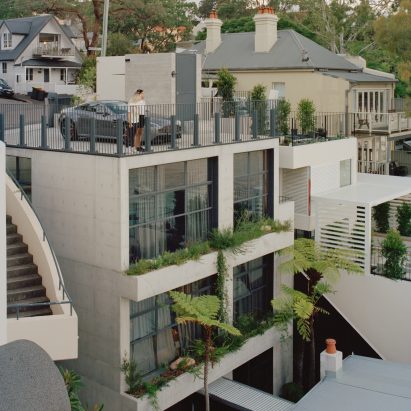
Architecture studio Studio Prineas has added a three-storey concrete extension to a 19th-century fisherman's cottage to create a home overlooking the harbour in Sydney, Australia. More
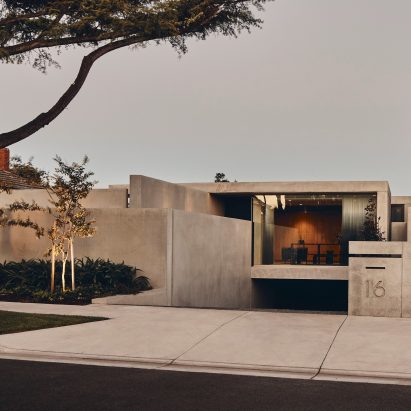
Austere concrete walls create labyrinthine paths and pockets of greenery around this home in Melbourne, Australia, which was designed by local practice FGR Architects. More
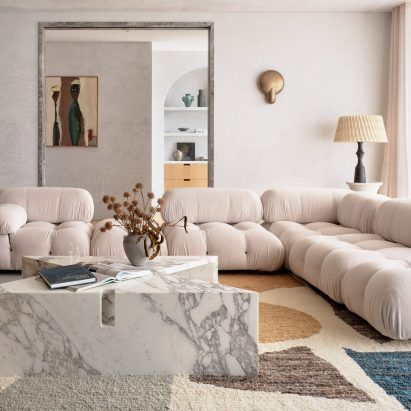
Australian architecture practice Alexander & Co has overhauled this oceanside home in Sydney to make it more suitable for family life. More
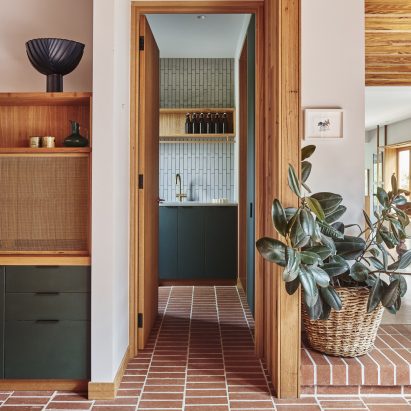
Timber, terracotta and rich jewel tones feature throughout this home in Melbourne that Australian studio Brave New Eco has designed for a family of five. More
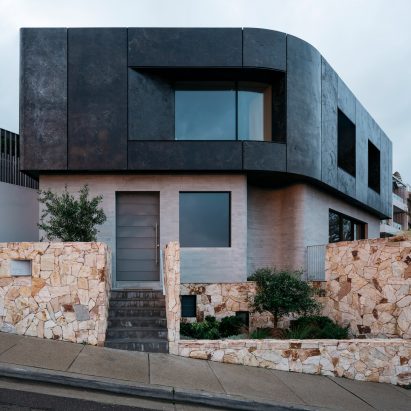
A curved bronze facade sits atop a sandstone podium at this home renovation in Sydney, Australia, designed by local architecture studio Atelier Andy Carson. More
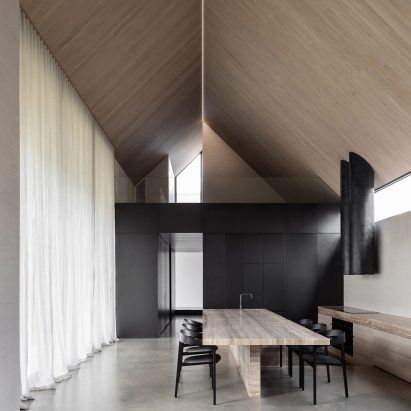
Australian studio Adam Kane Architects has renovated a cottage on a quiet coastal street in Barwon Heads and connected it to a barn-like extension by a glazed link. More
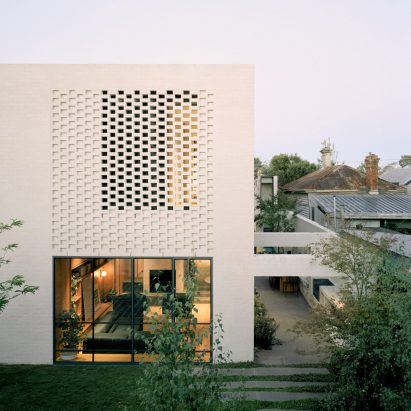
A sequence of eight courtyards and gardens are incorporated into the linear floor plan of this house in Melbourne, Australia, which Studio Bright designed to make the most of a long and narrow plot. More
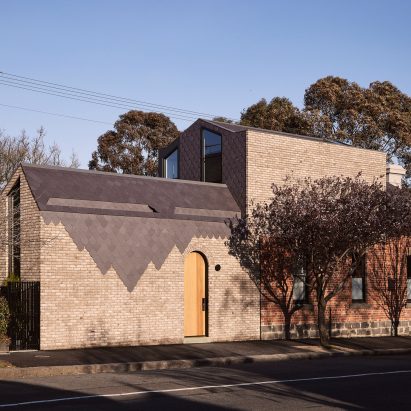
Australian architecture studio Angelucci Architects has transformed a Victorian brick terrace house into a family home named Nido House in Melbourne, Australia. More
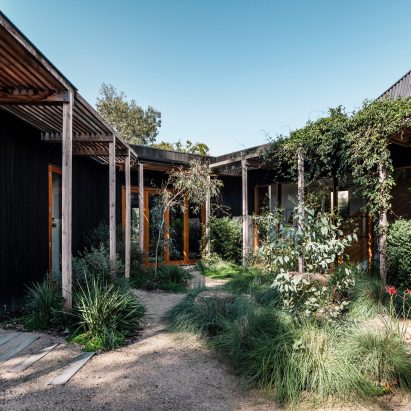
Australian architecture studio BKK Architects has created Keep House, a home in Melbourne that plays with levels of privacy to stay connected to nature but separated from the nearby public parkland. More
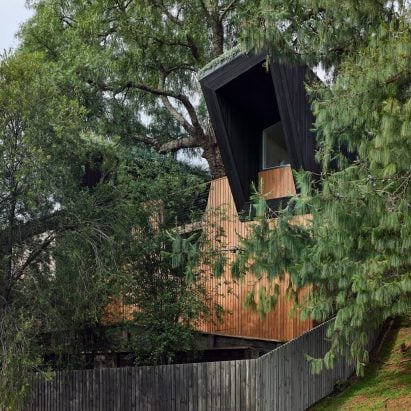
Architect Alexander Symes has added an angular addition to a house in Unanderra, Australia, featuring wood-lined living spaces that open onto a terrace perched in the canopy of a large tree. More
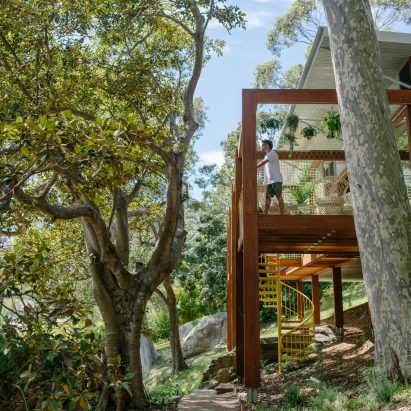
Australian studio CplusC Architectural Workshop has elevated a house on posts above a sloping site in Palm Beach, Sydney, to create the feeling of being in a treehouse. More
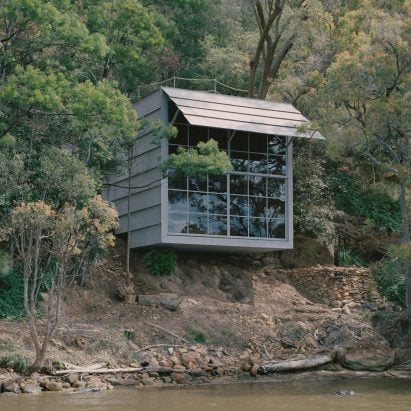
Swiss practice Leopold Banchini Architects has completed a wooden shack in New South Wales, Australia, that overlooks a remote creek through a fully-glazed facade. More
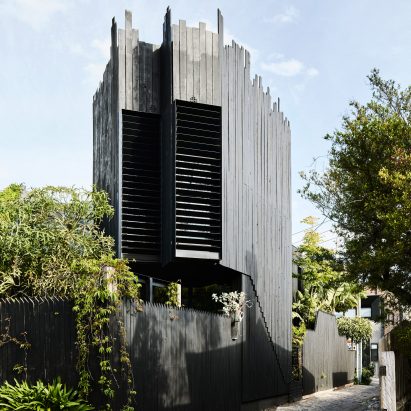
Black timber forms cut through a former worker's cottage to create open living spaces at this home in Melbourne designed by local studio Splinter Society for its founders. More
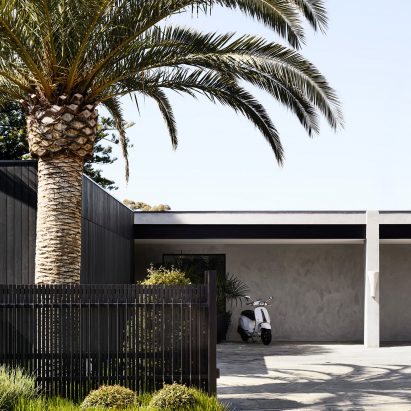
Australian studio Powell and Glenn has completed a sculptural concrete dwelling in Melbourne's suburbs, which is designed to create the feeling of "floating amongst the tree canopies". More
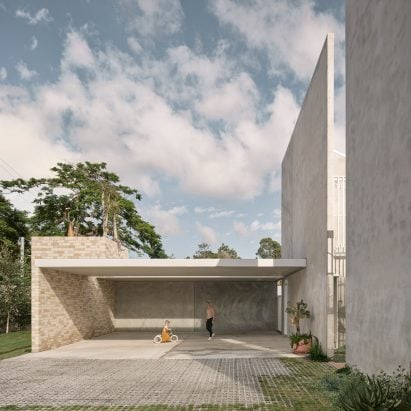
Architect Christopher Furminger has completed an extension to a home in Brisbane, Australia, featuring robust walls that frame gardens, courtyards and paths linking the living spaces. More