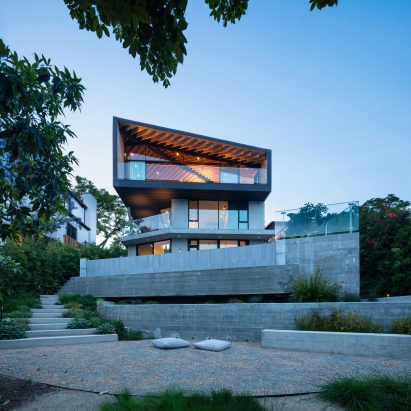
Angular terrace tops Clive Wilkinson's self-designed Los Angeles home
Los Angeles architect Clive Wilkinson has designed his own family home atop a hilly site to draw cues from nearby modern dwellings that resemble "spaceships on stilts". More

Los Angeles architect Clive Wilkinson has designed his own family home atop a hilly site to draw cues from nearby modern dwellings that resemble "spaceships on stilts". More
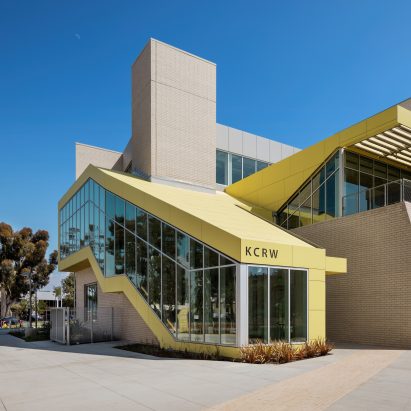
California studio Clive Wilkinson Architects used bright colours, ample glazing and angled lines to create a media campus in Los Angeles' Silicon Beach that aims to break down "the schism between education and the workplace". More
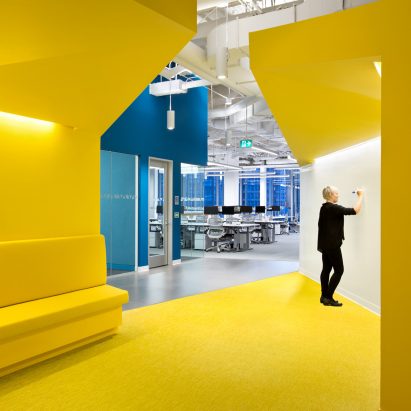
Clive Wilkinson Architects has converted the upper floors of a downtown Vancouver store into an open-plan office for US tech company Microsoft to house its growing Canadian workforce. More
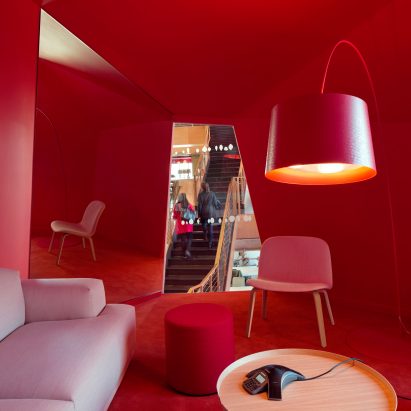
US studio Clive Wilkinson Architects sought to eliminate traditional work boundaries in its design of a new headquarters for the global adverting agency Publicis. More

US studio Clive Wilkinson Architects has completed a new Texas office for tech company GLG, which features an open-office plan and a variety of communal workspaces. More
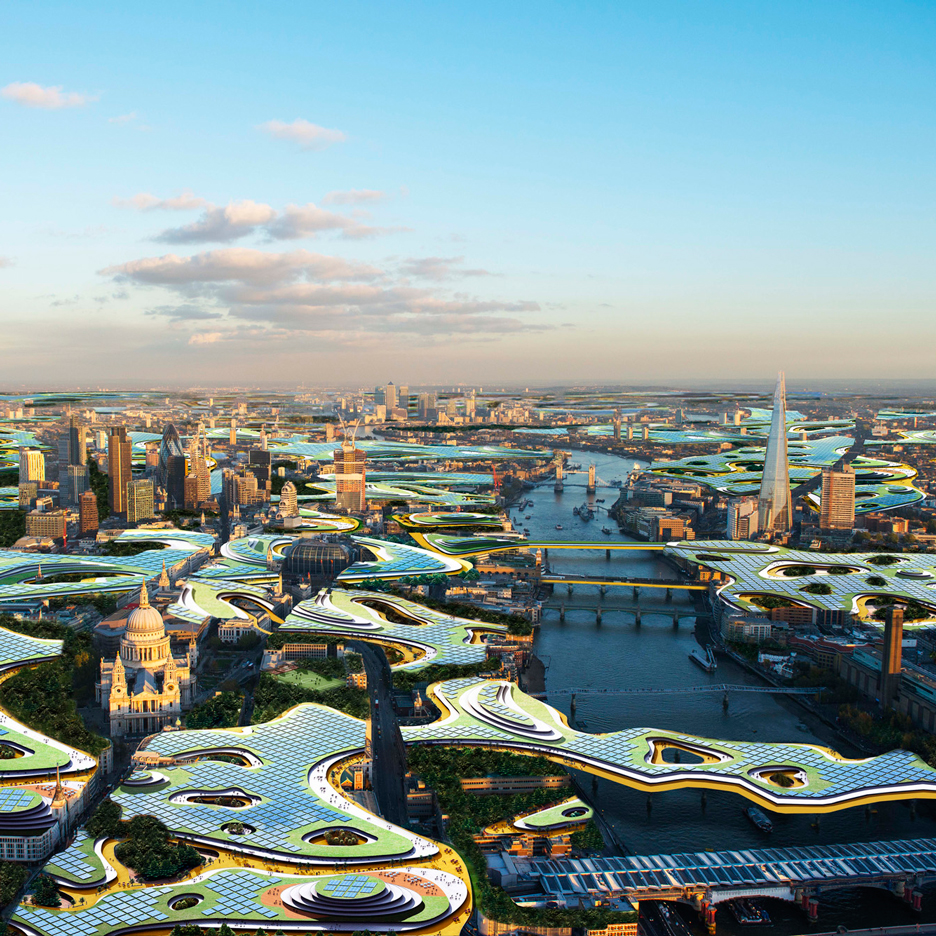
LA-based architect Clive Wilkinson has drawn up conceptual plans for a giant shared office that would hover above London, enabling people to simply walk upstairs to their mobile workplace. More
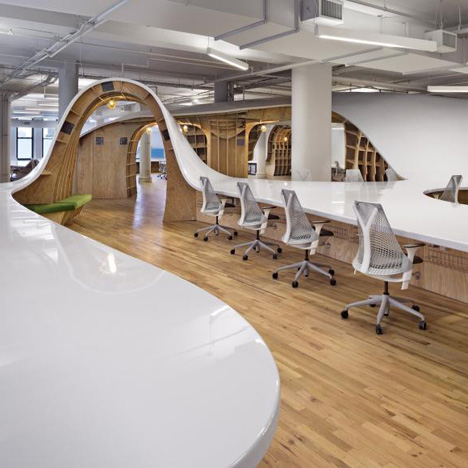
Inside Festival 2014: architect Clive Wilkinson explains why his studio arranged a New York office around a huge looping desk in our next movie from this year's Inside Festival. More
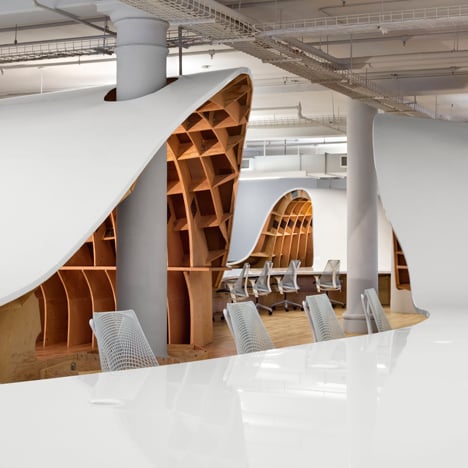
"Megalomaniacal ambition" inspired the design for this huge, glossy table by Clive Wilkinson Architects, which rises and falls in a loop around a New York office, framing wood-lined nooks and corridors beneath its surface (+ slideshow). More
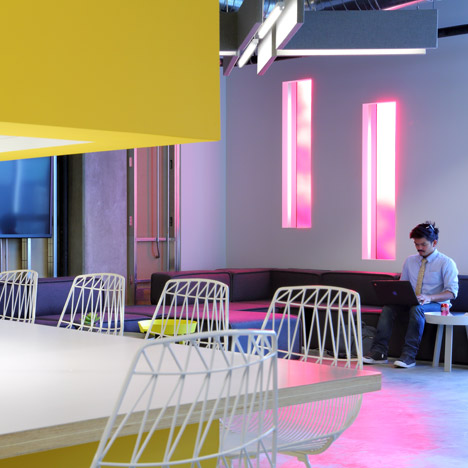
Los Angeles studio Clive Wilkinson Architects has designed the West Hollywood offices for comedy video production company Funny or Die, which double as a film studio (+ slideshow). More
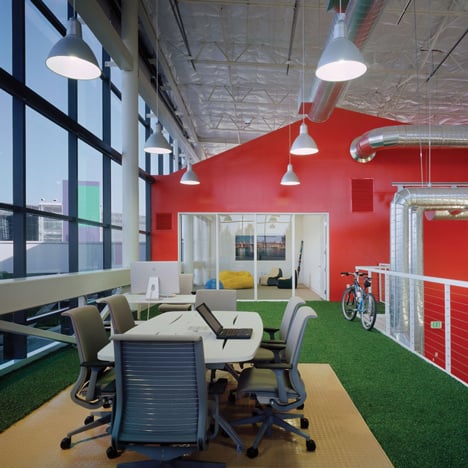
Interview: Clive Wilkinson, the architect behind the office design at Google's Silicon Valley headquarters, tells us how he convinced the internet giant to move away from "humiliating, disenfranchising and isolating" workers' cubicles (+ transcript). More
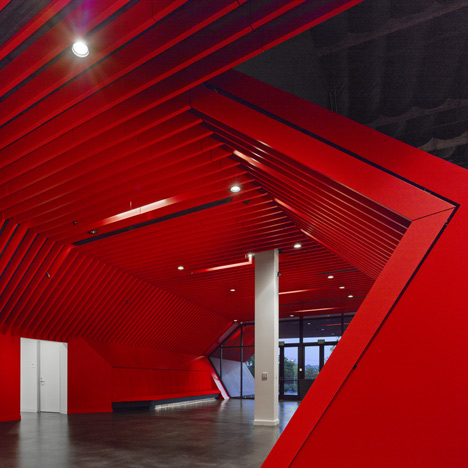
An angular red corridor at the entrance to these offices for a motocross apparel company in California by Clive Wilkinson Architects leads to a corridor designed like a city street, with trees, benches and offices arranged off smaller side streets (+ slideshow). More