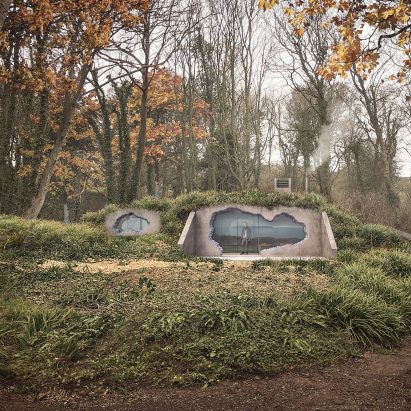
Lipton Plant Architects converting bunker into holiday home with "bomb blast" windows
UK studio Lipton Plant Architects is set to convert a windowless world war two bunker in Dorset, England, into a holiday home. More

UK studio Lipton Plant Architects is set to convert a windowless world war two bunker in Dorset, England, into a holiday home. More
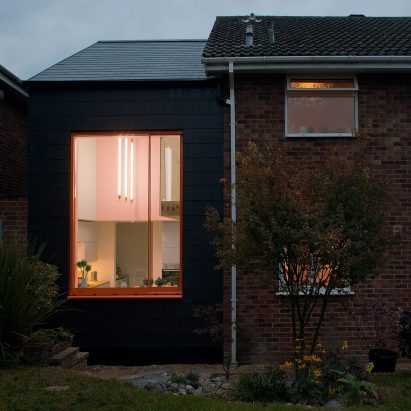
Lipton Plant Architects has updated a 1970s house in Berkshire, England, with a small two-storey extension, featuring a concealed brick-patterned door and windows with bright orange frames. More
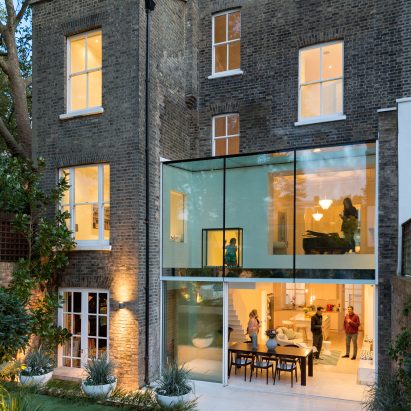
Lipton Plant Architects created this glazed extension for a house in north London to offer residents views between its various levels and out to the garden. More
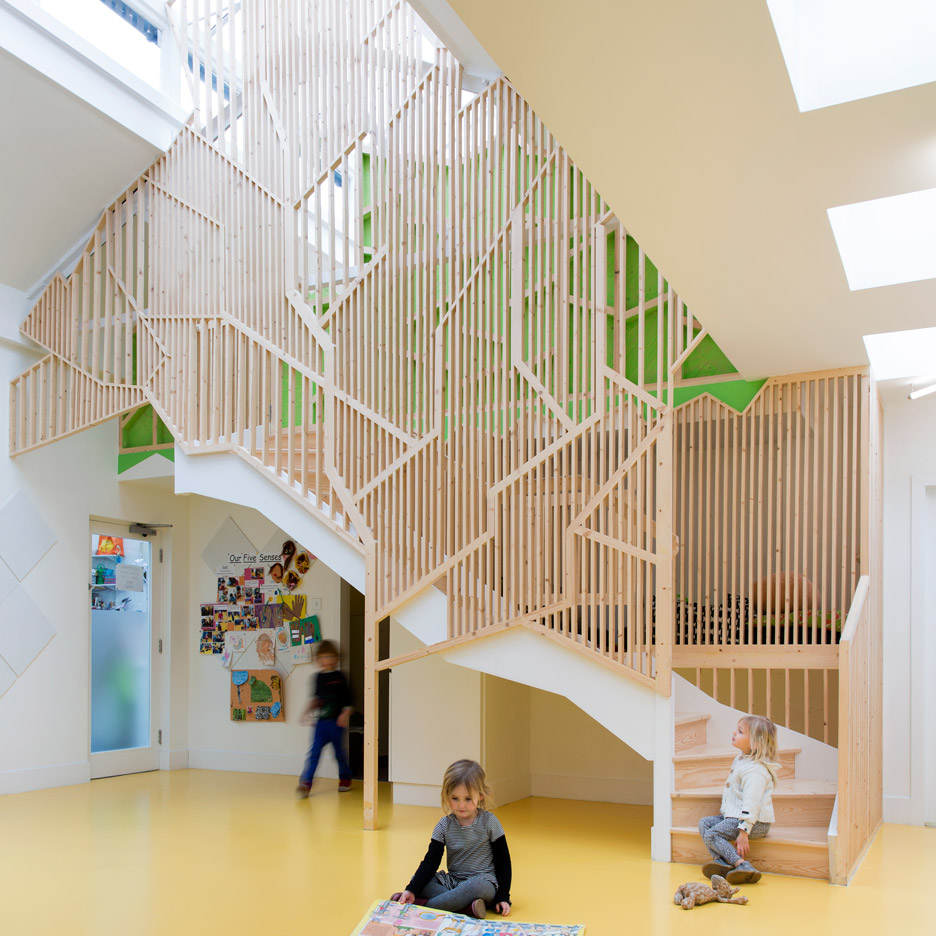
A tree-like structure connects each level of this children's nursery in east London, designed by Lipton Plant Architects to reference the fictional Swiss Family Robinson (+ slideshow). More
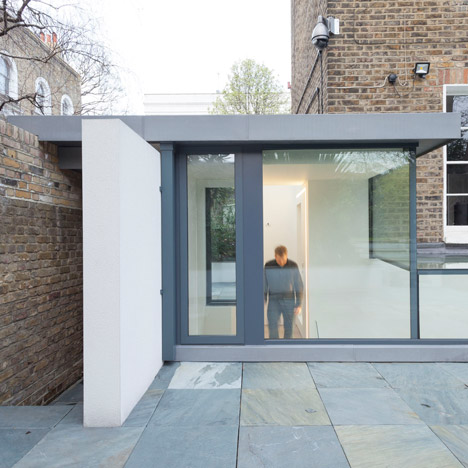
Architecture studio Lipton Plant has turned a small space at the side of a Victorian house in north London into the glazed entrance for a basement extension focused around an oak staircase (+ slideshow). More
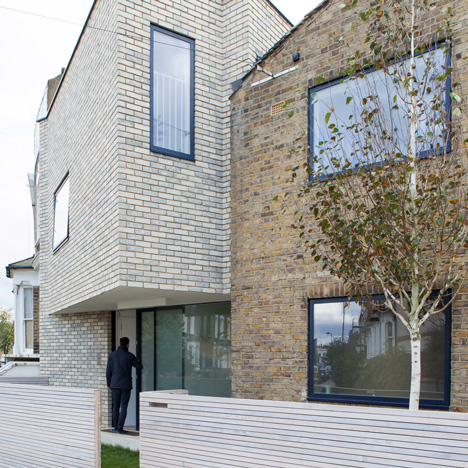
The upper storey of this brick extension to a mid-century home in north London by Lipton Plant Architects projects over the entrance to form a porch (+ slideshow). More
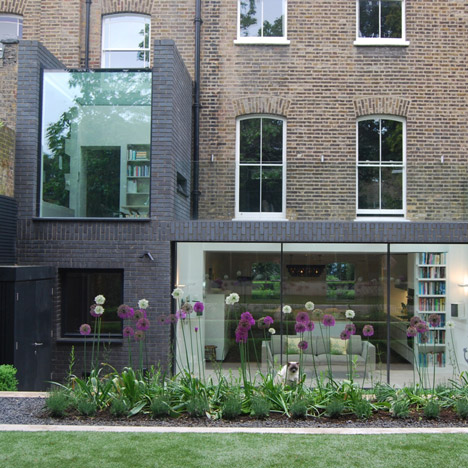
This north London house extension by Lipton Plant Architects features a walk-on glass roof that can be accessed by climbing through a window (+ slideshow). More