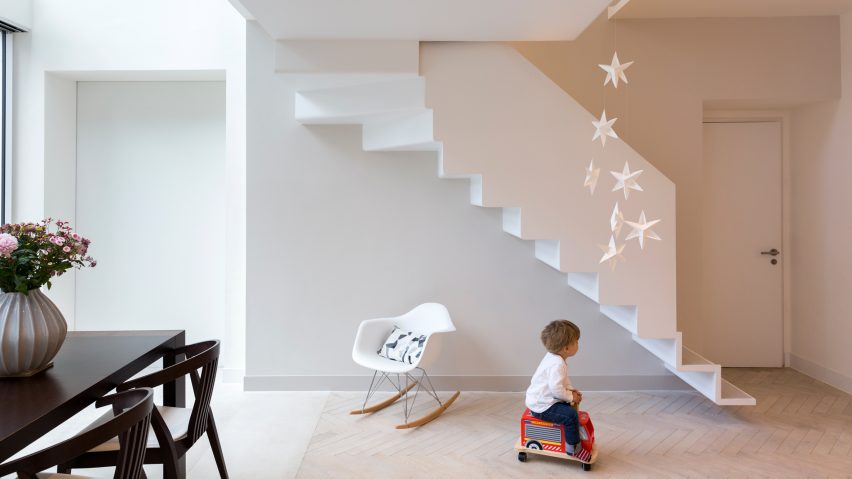
Lipton Plant Architects adds double-height glazed extension to London house
Lipton Plant Architects created this glazed extension for a house in north London to offer residents views between its various levels and out to the garden.
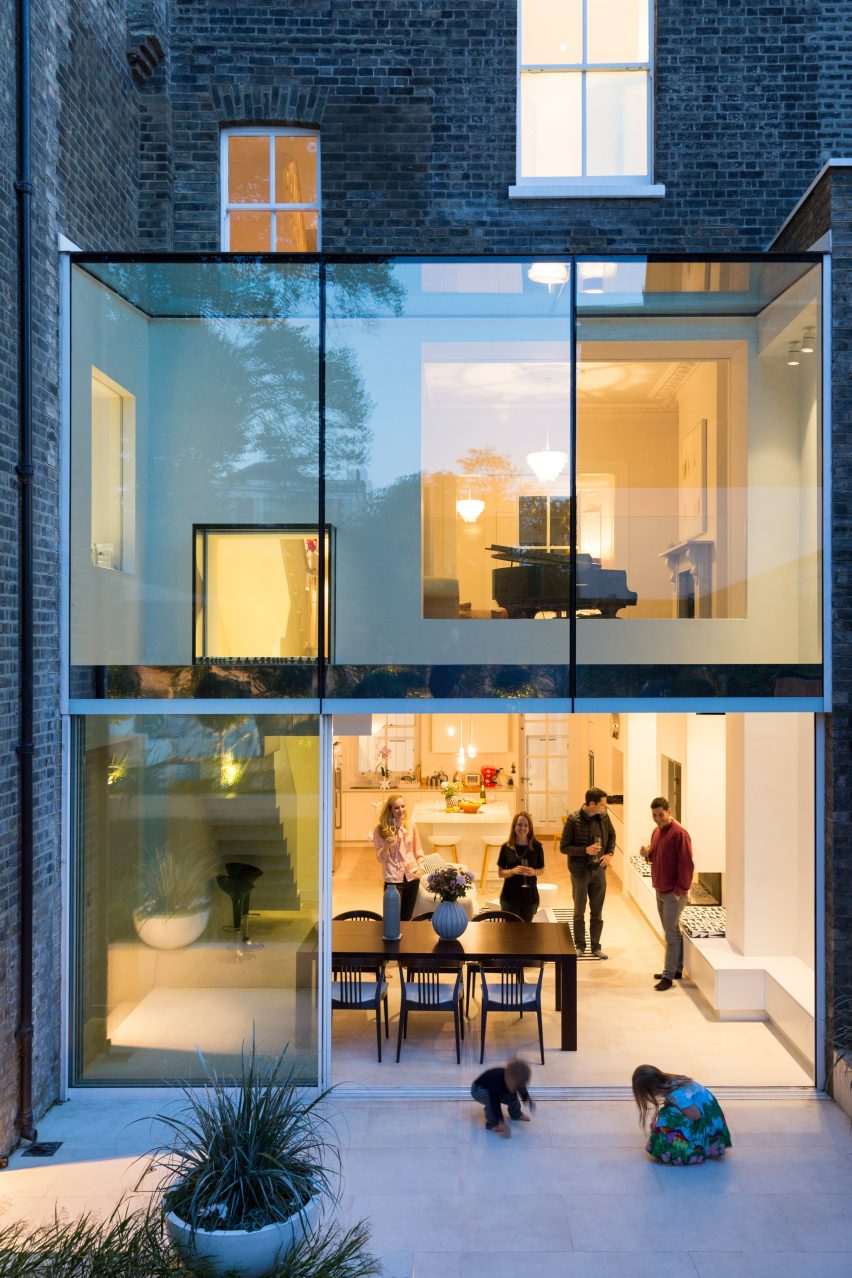
London-based studio Lipton Plant Architects extended and reconfigured the end-of-terrace property named Park House for a family in Islington.
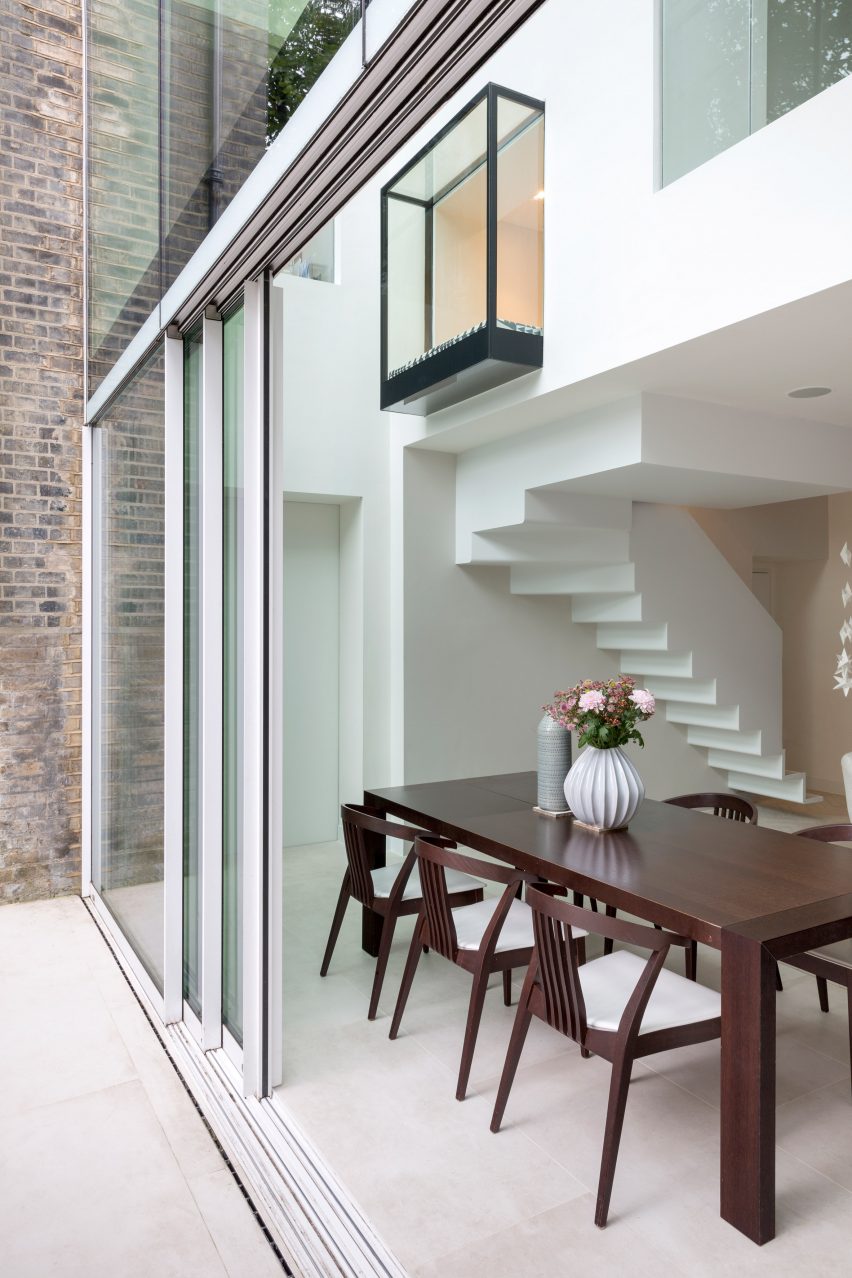
The aim was provide better connections with the garden, between upstairs and downstairs, and to bring more light into the residence.
The architects removed the rear wall on the ground floor of the house, and replaced it with the two-storey glass extension, which features a sliding glass door to the garden.
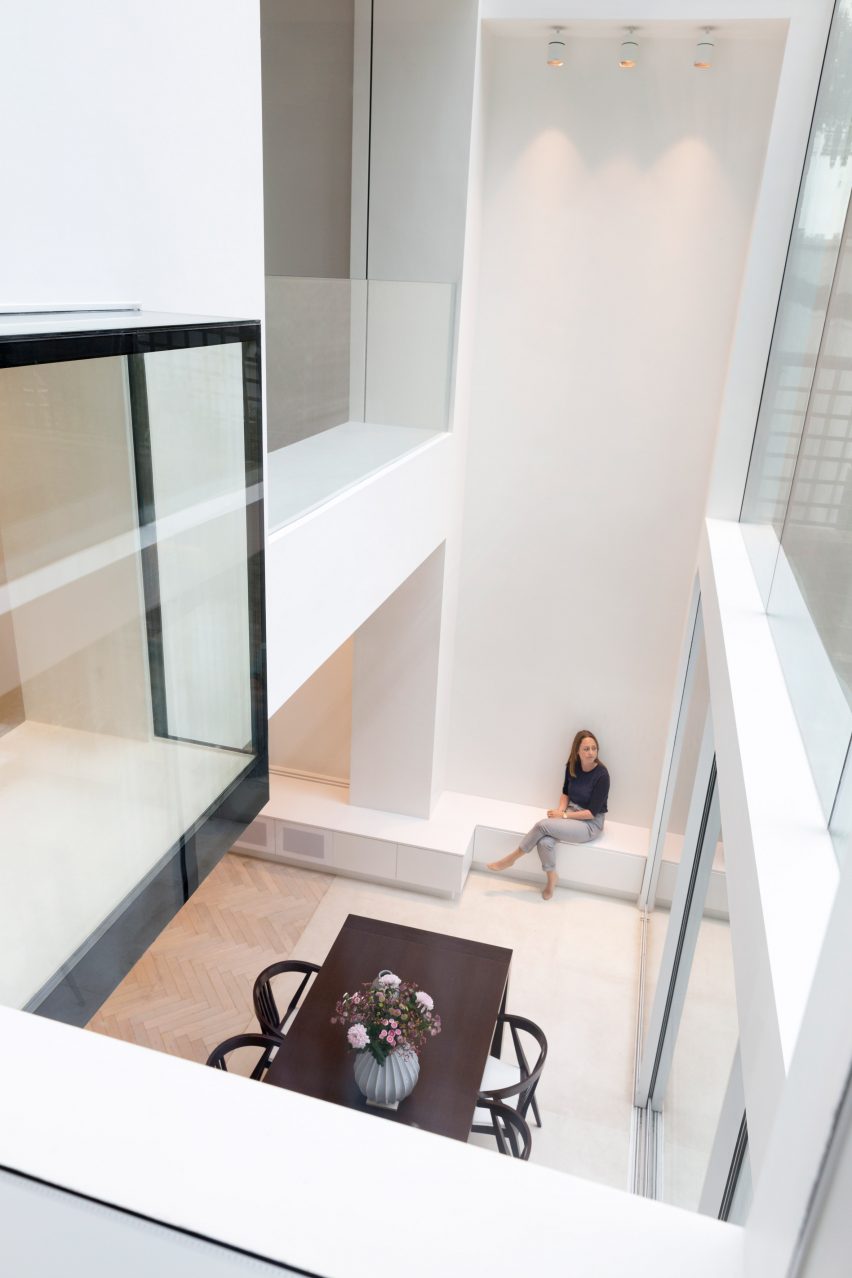
A series of openings in a white rendered wall overlook the double-height dining space from the first floor.
The largest belongs to an open-planned living room, while a window seat at the top of the staircase projects slightly over the space and a small window faces out from the study.
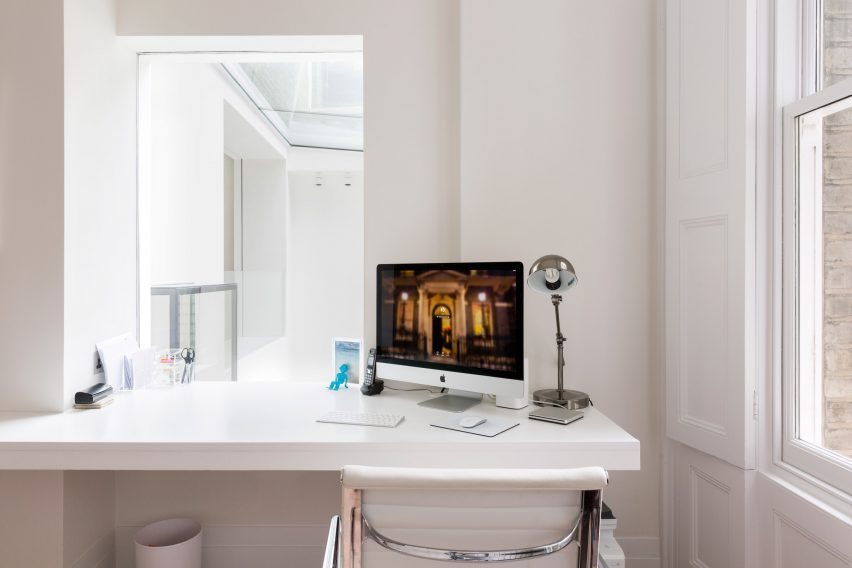
"A glazed tryptic – a ground floor balcony, an oriel stair seat and an internal study window – overlooks the double height space, creating playful and connected family spaces," said the architects.
"Internally, the works transformed the introvert lower ground space, with its closed in corridors and segregated rooms, to an extrovert space that reach out and make connections with the garden and ground floor."
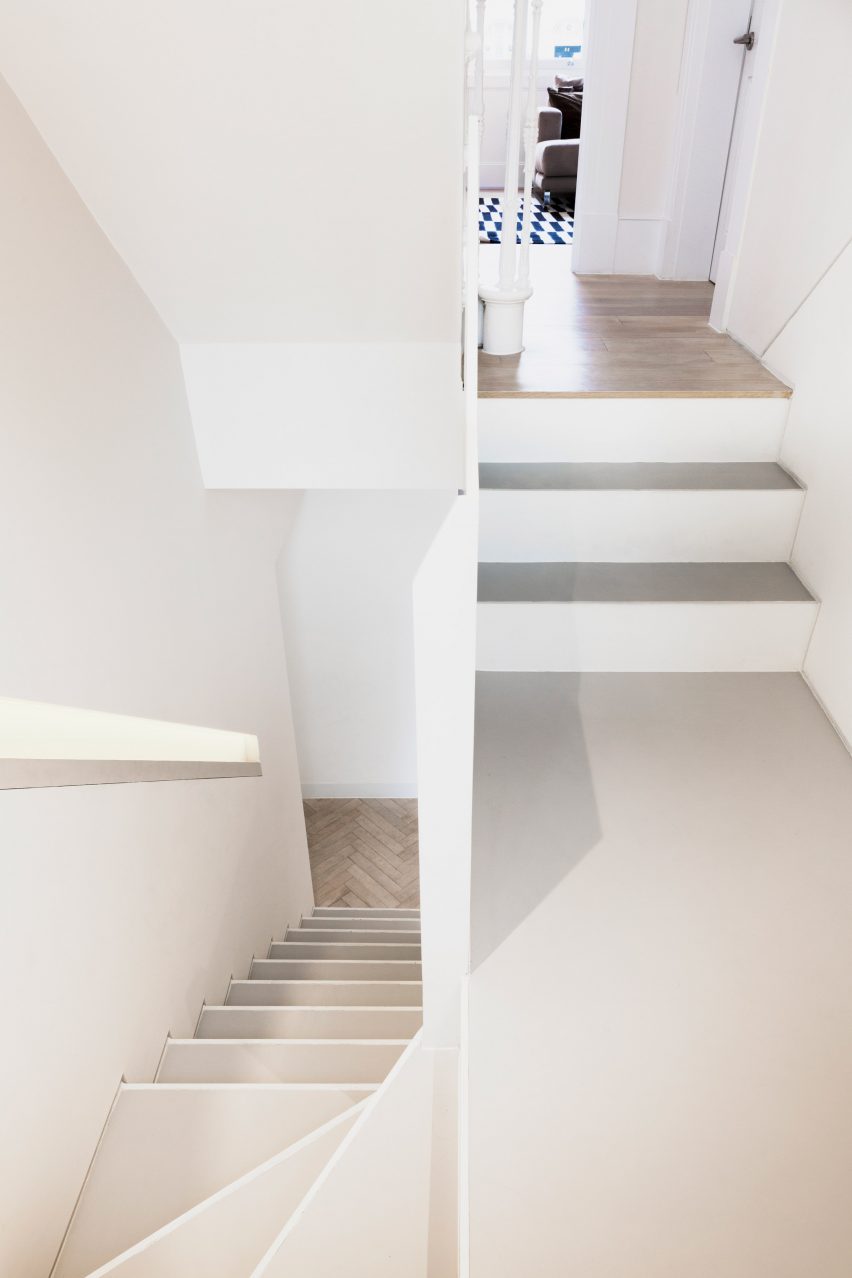
The architects demolished a series of walls at ground level to create the open-plan living, kitchen and dining room. The dining table occupies the extension where sliding glass doors open to the garden, while the lounge and kitchen are slotted into a single-height space to the rear.
A new, white folded steel staircase leads from the dining area to the first floor. It hangs from the upper floor and misses the last riser as the architects intended it to appear as if floating.
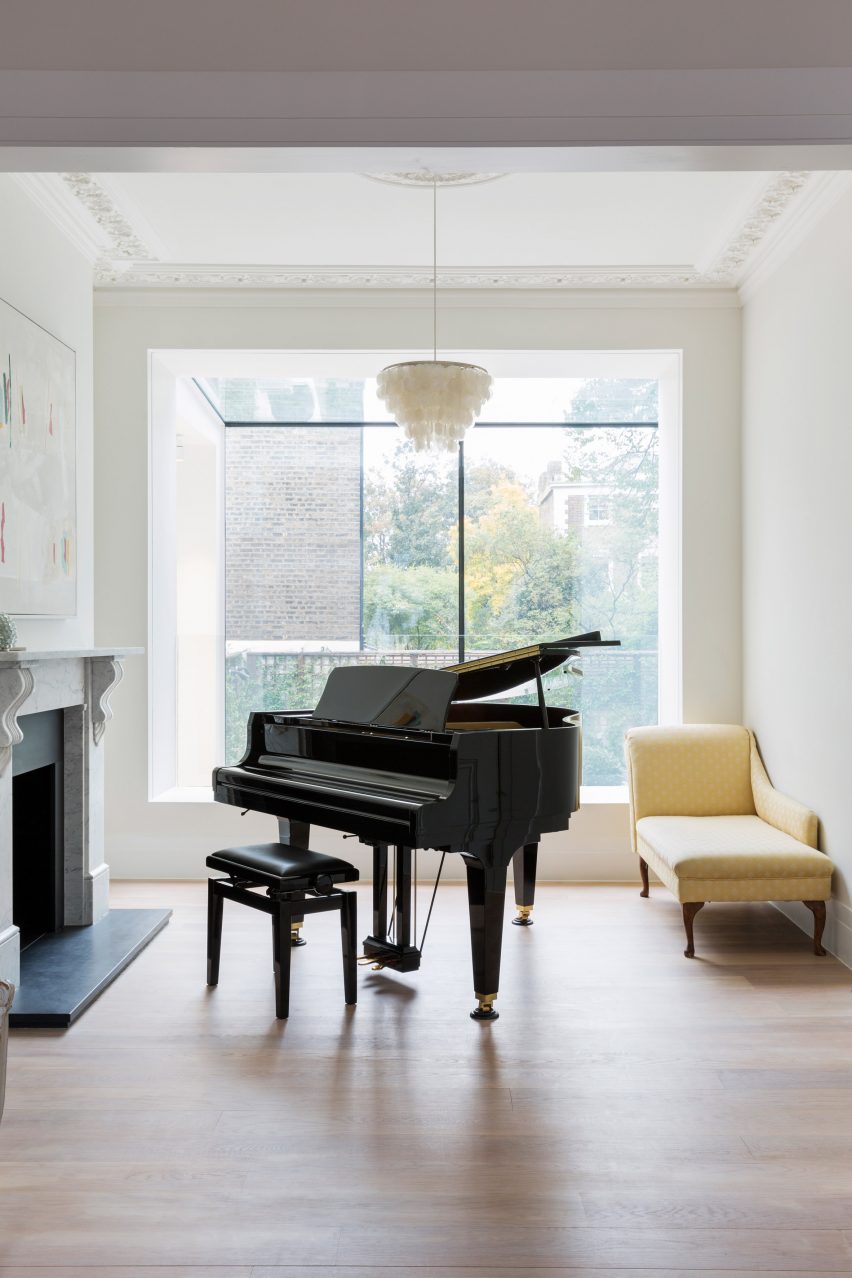
White-painted walls feature throughout the interior, complementing the wooden panels on the first floor and the original light-wood parquet that covers the floor of the kitchen and lounge.
Pale grey stone is used across the floor of the extension and continues outside to the terrace area, creating a continuity between the two areas.
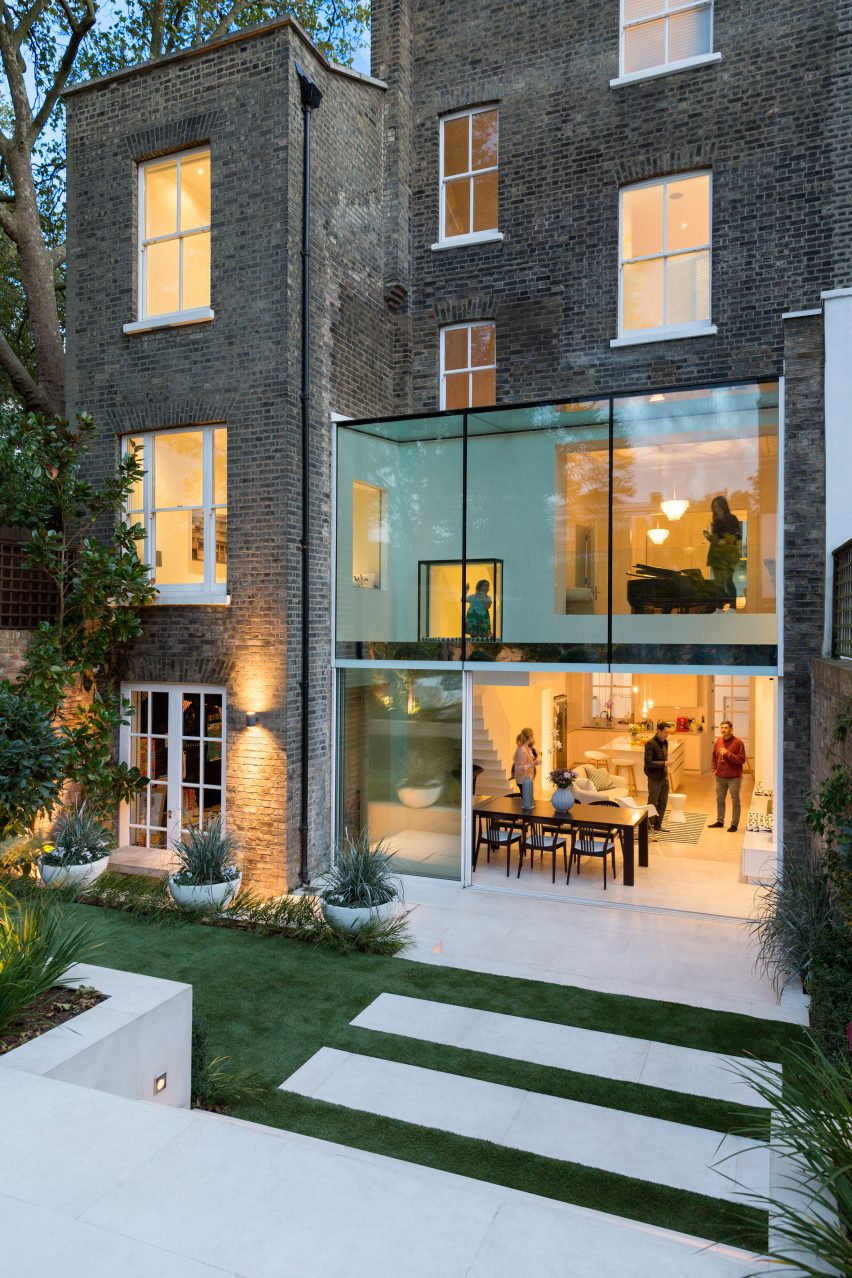
Lipton Plant Architects has extended a number of houses in north London, including a pale-brick addition to a home in Stoke Newington, a residence with a walk-on glass roof that can be accessed by climbing through a window and a basement flat for a nanny.
Park House is shortlisted for this year's Don't Move, Improve! competition to find London's best home extensions. Dezeen is media partner for the contest, and other projects on the shortlist include a sunken Japanese-style bath and a spacious kitchen built from pale bricks.
For job opportunities at Lipton Plant Architects, visit their company profile on Dezeen Jobs.
Photography is by David Vintiner.
Project credits:
Architect: Lipton Plant Architects
Engineer: Conisbee
Contractor: Image Build Ltd
Quantity Surveyor: MEA
Building control: Greendoor Building Control
Party wall surveyor: Alexander Elliot Ltd