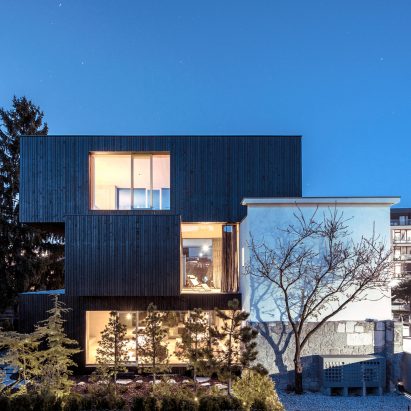
OFIS Architects extends Slovenian house with trio of stacked wooden boxes
Three stacked cuboids covered in strips of dark-stained wood form this extension to a 1930s house in Ljubljana by Slovenian firm OFIS Arhitekti. More

Three stacked cuboids covered in strips of dark-stained wood form this extension to a 1930s house in Ljubljana by Slovenian firm OFIS Arhitekti. More
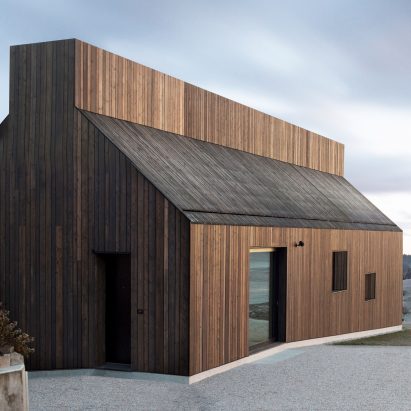
In a play on Slovenia's traditional wooden barns, Dekleva Gregorič Arhitekti has extruded the shape of a chimney along the top of this house to create a continuous skylight. More
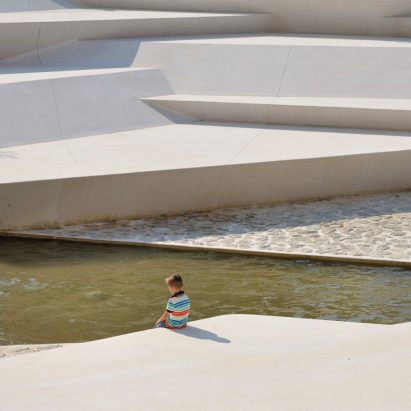
A+Awards: angular steps and terraces line the banks of a shallow waterway to form a promenade at the heart of Velenje, Slovenia – a project that earned Ljubljana firm Enota a 2016 Architizer A+Award. More
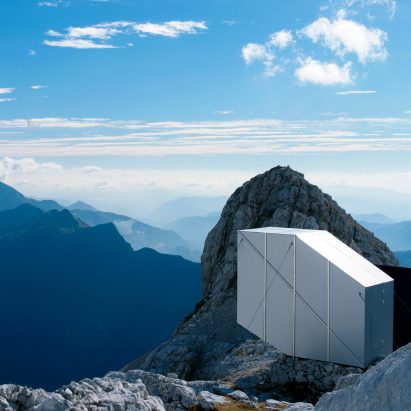
In this movie, Slovenian studio OFIS Arhitekti shows how the tiny Alpine cabin it designed for climbers was helicoptered into its precarious mountain-top position. More
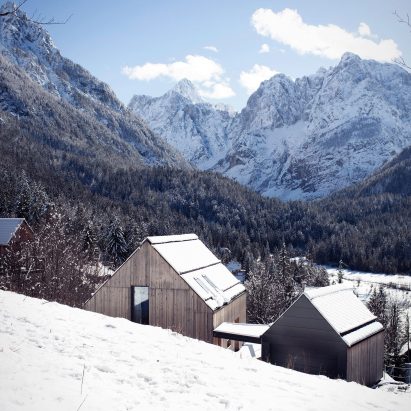
A pair of gabled blocks nestle into a snow-covered slope in a Slovenian ski resort to form this holiday home by Ljubljana studio Prima. More
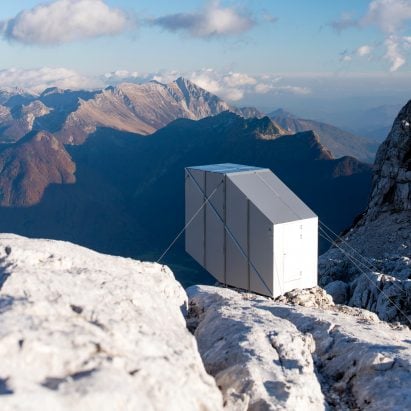
This tiny aluminium-clad cabin by Slovenian studio OFIS Arhitekti cantilevers over the edge of a mountain on the Slovenian-Italian border. More
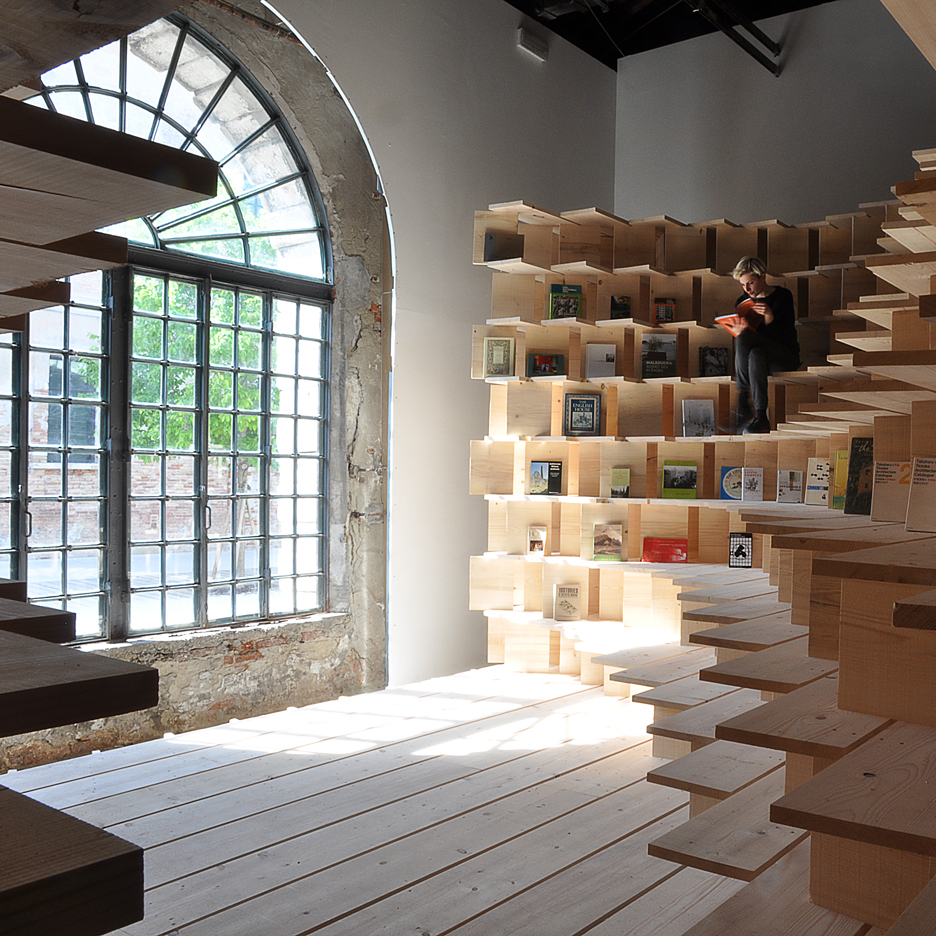
Venice Architecture Biennale 2016: Slovenian architects Aljoša Dekleva and Tina Gregorič have built a wooden library inside their national Biennale pavilion, and invited industry figures including Tatiana Bilbao, Konstantin Grcic and Alice Rawsthorn to fill it with books (+ slideshow). More
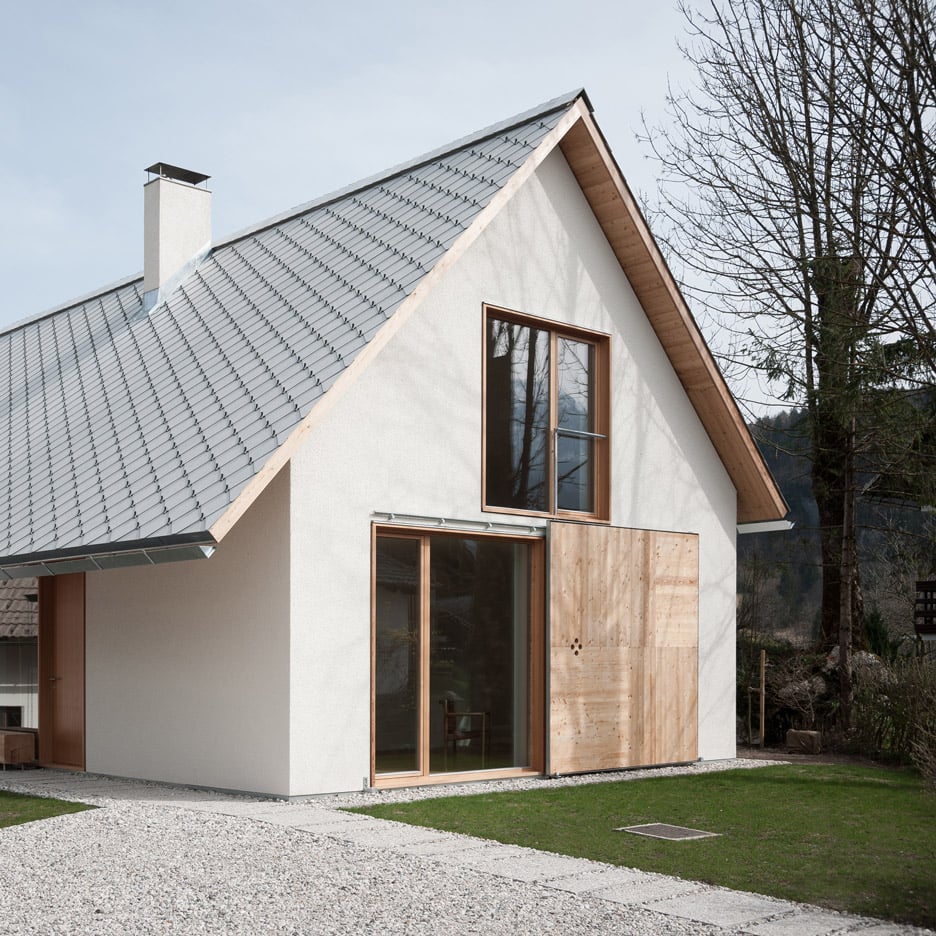
This Slovenian home by Skupaj Arhitekti mimics the gabled form of its Alpine village neighbours, but it also features contemporary details and finishes (+ slideshow). More
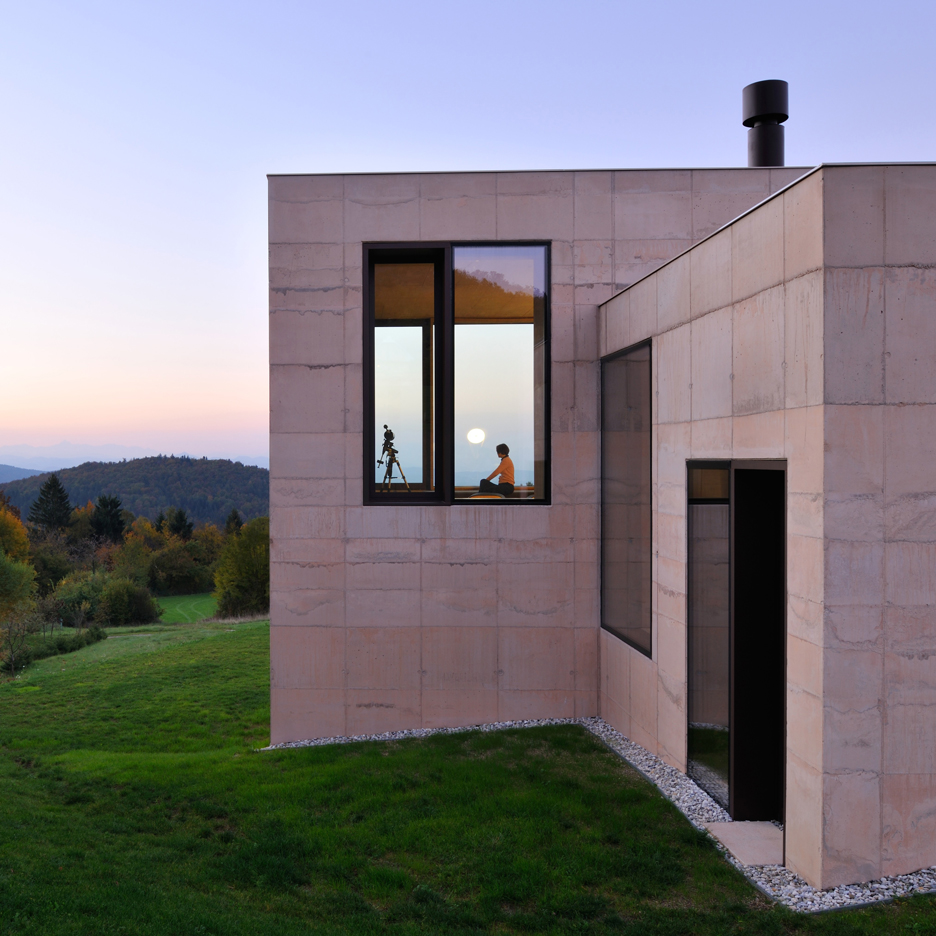
This fair-faced concrete house was designed by Arhitektura Krušec to look like rocks emerging from a sloped meadow facing the Slovenian Alps (+ slideshow). More
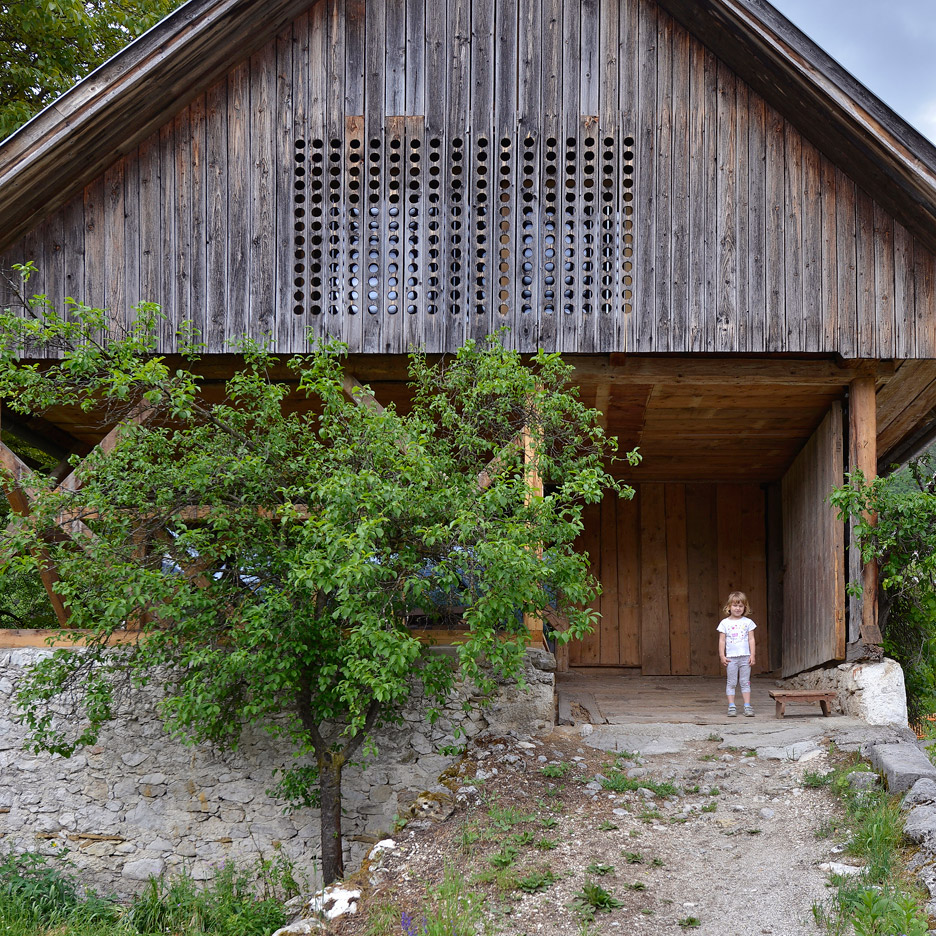
This movie offers a closer look at the spaces of OFIS Arhitekti's Alpine Barn Apartment – a deserted cattle shed converted into a holiday home in Slovenia. More
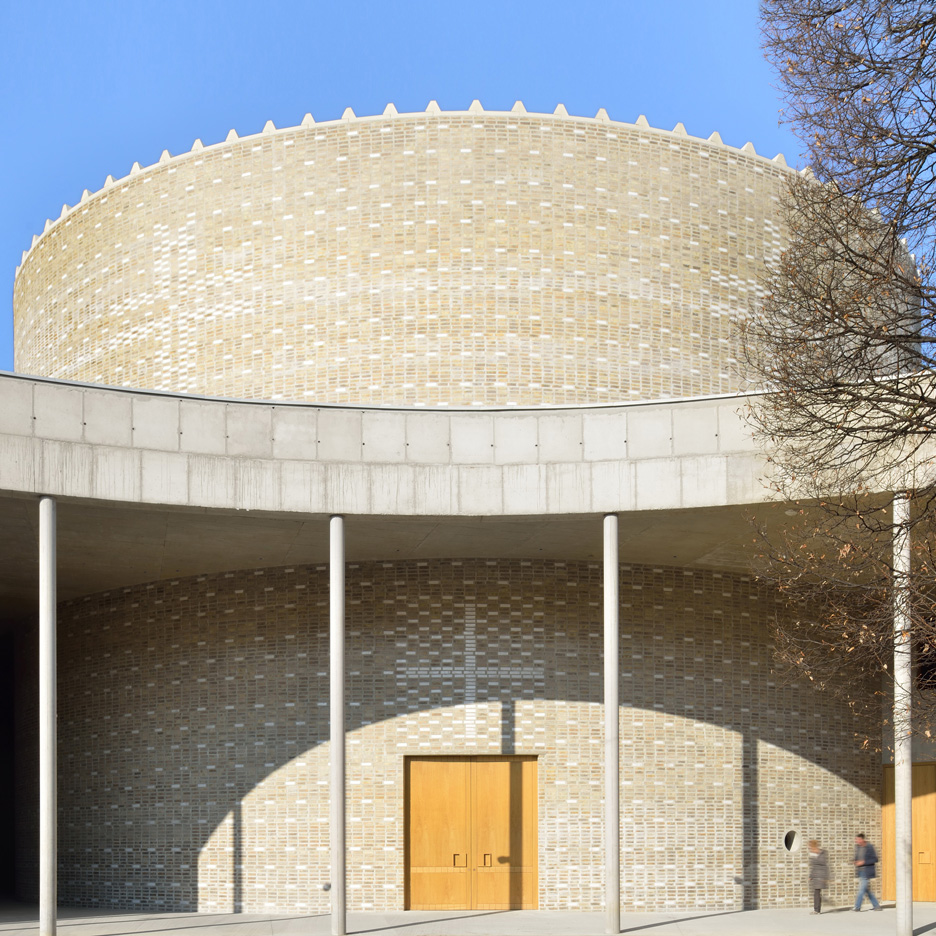
Protruding bricks create a crown on top of this cylindrical chapel by DANS Architects, which forms the centrepiece of a new church complex in the Slovenian city of Maribor (+ slideshow). More
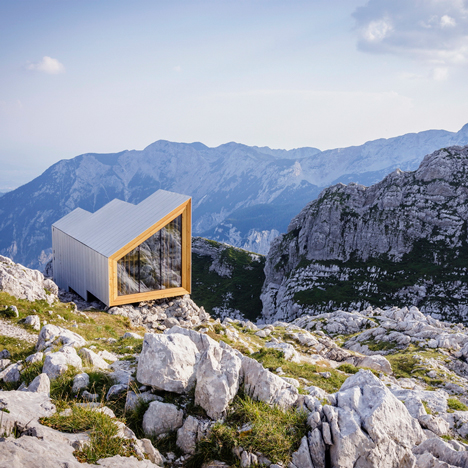
This movie by film studio Carniolus shows how the Slovenian army used a helicopter to airlift the various components of an Alpine cabin to its mountainside location. More
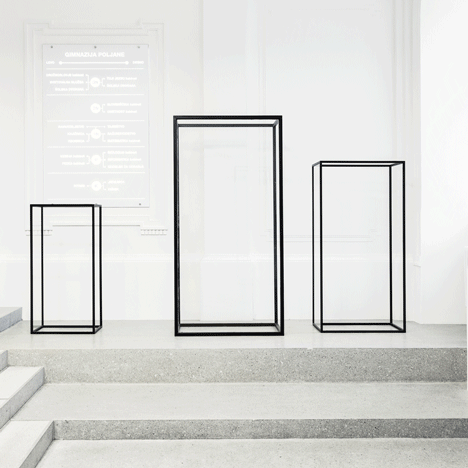
Slovenian firm Svet Vmes Architects has renovated the entrance hall of a 126-year-old school in Ljubljana, adding glass cabinets that resemble geometric line drawings (+ slideshow). More
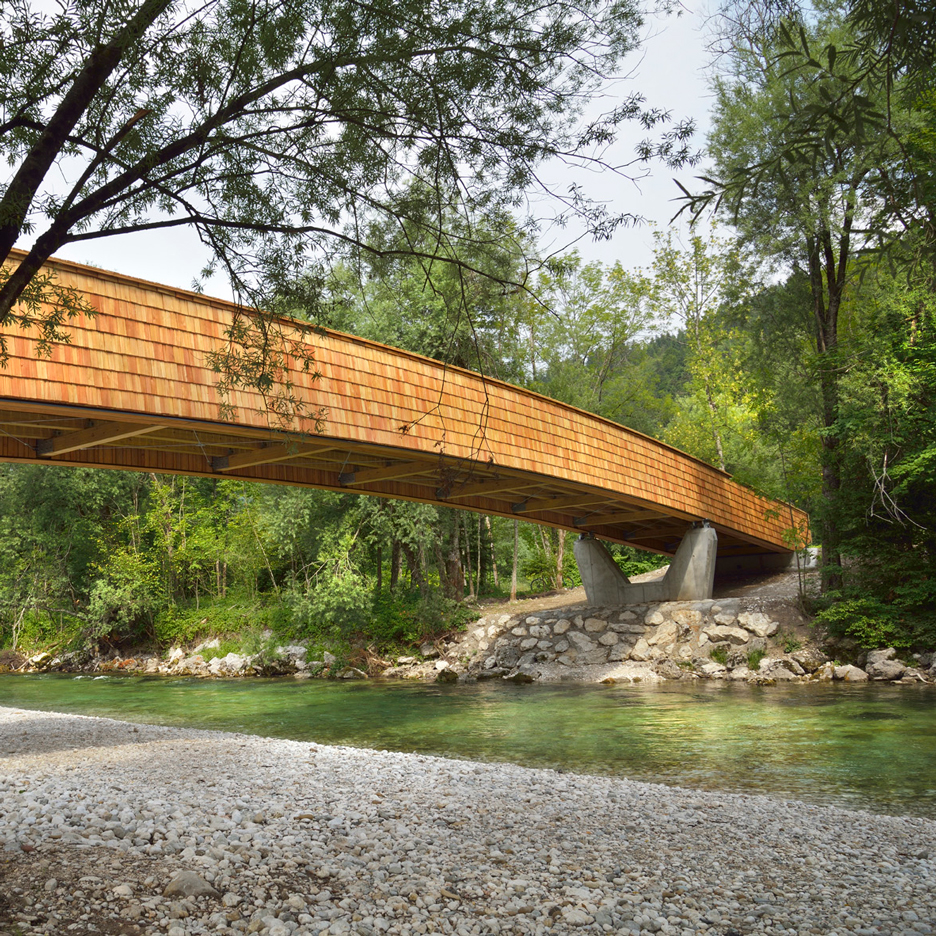
DANS Architects used timber planks and shingles to create this footbridge and cycle path, which connects a Slovenian village to nearby lakes and mountains (+ slideshow). More
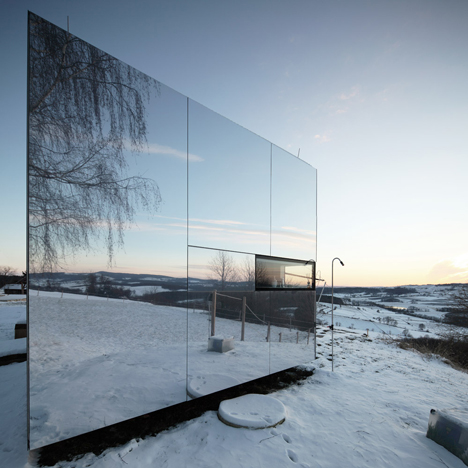
The mirrored surfaces of this modular housing unit in Slovenia, by Austrian studio Delugan Meissl, help it to blend in with the surrounding countryside (+ slideshow). More
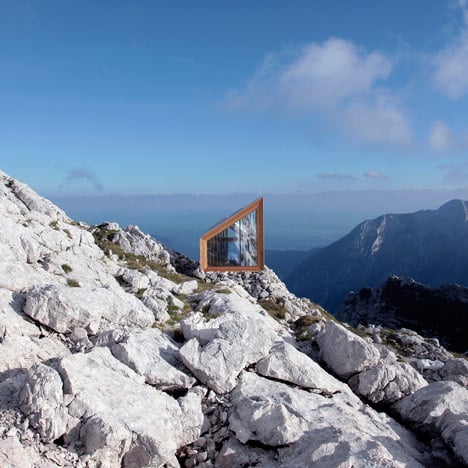
Airlifted into position by the Slovenian army, this tiny Alpine shelter perches on a rocky outcrop below Skuta Mountain and can sleep up to eight mountaineers (+ slideshow). More
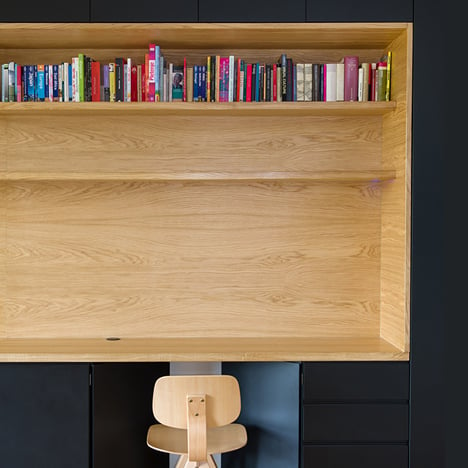
A fitted kitchen, a seating nook and a desk space are all contained in oak-lined recesses in the otherwise black walls of this apartment in Ljubljana, Slovenia by local studio Arhitektura d.o.o. (+ slideshow). More
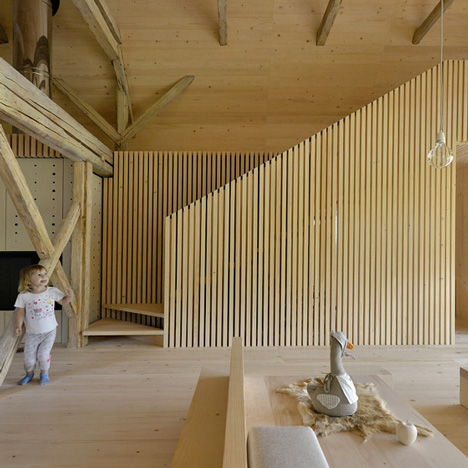
Slovenian studio OFIS Arhitekti has converted a run-down old cattle barn into an Alpine holiday cabin (+ slideshow). More
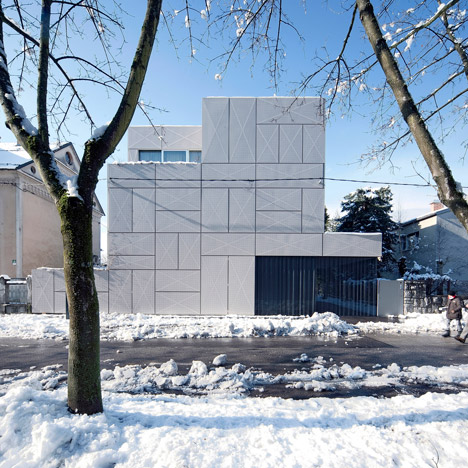
Perforated metal panels create a grid of Xs on the outer walls of this family house in Ljubljana by Slovenian studio OFIS Arhitekti (+ slideshow). More
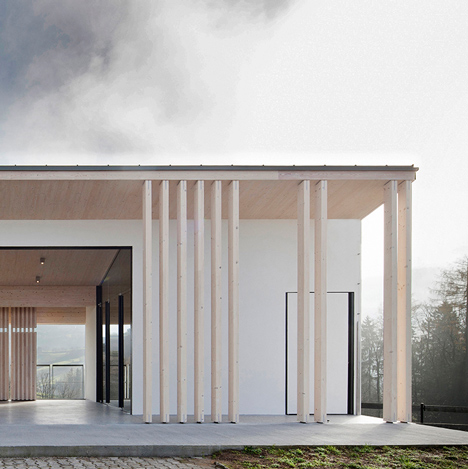
The breeze flows through the centre of this funeral chapel that Tria Studio has completed at a village cemetery in Slovenia's picturesque Tuhinj Valley (+ slideshow). More