Diving and Indoor Skydiving Centre by Moko Architects
Warsaw studio Moko Architects has unveiled plans to build a diving and indoor skydiving centre outside Warsaw by surrounding a pair of abandoned cement silos with a tower of shipping containers.
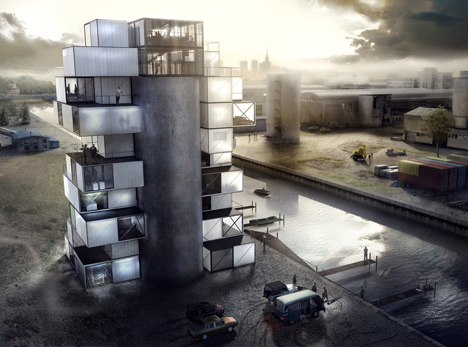
The facility is proposed for the industrial district of Żerań, where a series of channels transport water between the city and Zegrze Reservoir, and a number of abandoned factories, warehouses and silos stand empty.
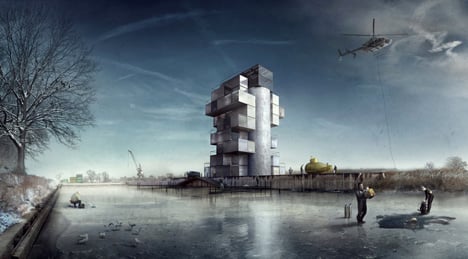
Moko Architects has designed a ten-storey structure where diving and skydiving activities can take place inside the cylinders of the converted silos. The first will be filled entirely with water to allow divers to plunge to depths of 25 metres, while the second will contain an underwater "cave" at its base and a skydiving tunnel at its top.
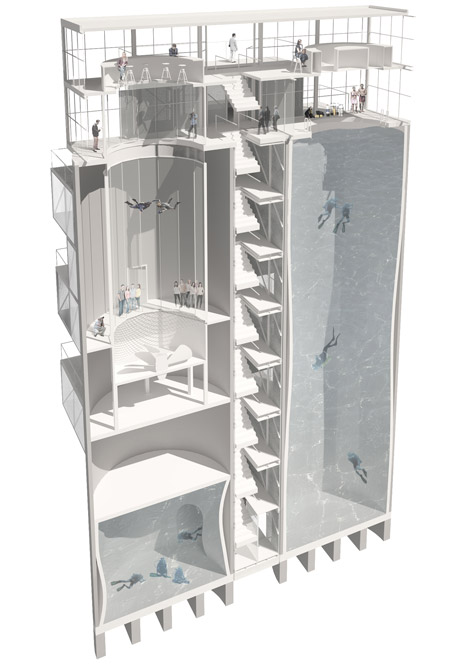
Shipping containers will be stacked up around the outside of the silos to provide offices and training facilities, as well as hostel accommodation, an exhibition area, a reading room, sports shops and a summer cafe. Balcony terraces will also be created on each floor by the irregular arrangement of the containers.
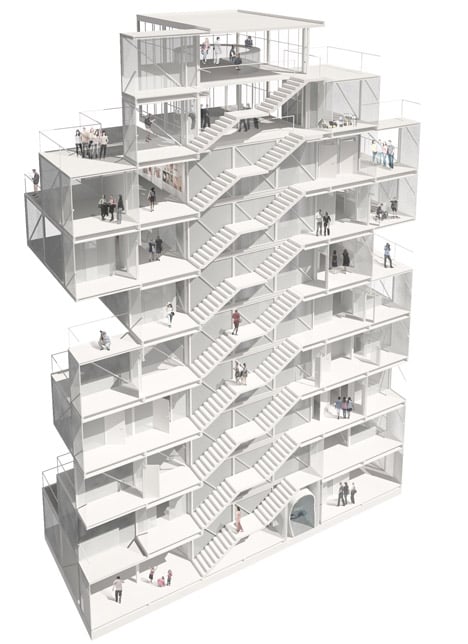
Construction is due to start in 2015.
Other architectural projects that use shipping containers include offices for an organic farm in China, a hotel in Germany and a sea-facing observation deck in South Korea. See more shipping container architecture.
Here's some more information from Moko Architects:
Modernising the existing silos at the Żerański channel into a Diving and Indoor Skydiving Centre open all year round
The area for the investment is located ca. 12 km away from the centre of Warsaw. This is a part of a house factory in Żerań which operated in the past. Today, there are abandoned halls, warehouses and non-developed area. Main facilities include wholesale warehouses of construction materials and other products. The Żerański channel flows through the entire area, which creates a unique municipal landscape.
The collection of elements described above has a huge potential. The channel is a great water communication route between the City and the Zegrze Reservoir which provides the opportunity of doing water sports and staying active. The remains of the factories, warehouses and silos may be attractive for investors interested in their modernisation into lofts, offices, studios or erecting new buildings which will interline into the surrounding landscape.
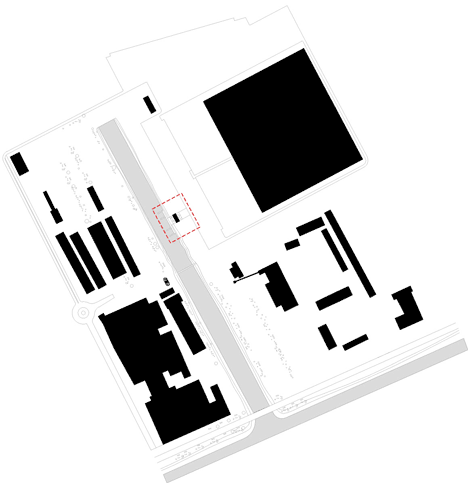
This area is also becoming a popular place for amateurs of extreme sports, artists or people who like exploring abandoned buildings.
Our design assumes development of a Diving and Indoor Skydiving Centre open all year round in the old silos where bulk cement used to be stored in the past. The existing facility is a perfect base for this investment and will be the only place in Poland where people wishing to learn the skills of diving will have the opportunity to safely train at the depth of 25m under control. The well located in one of the silos is connected to the "cave" of the other cylinder. This is an ideal place to train wreck diving. The diameter of the well is 7m.
Apart from the cave, the second silo will feature a technical area as well as an Indoor Skydiving Centre. This place will make dreams about flying come true. In the "tube" where air will flow at high speeds, you will be able to safely train skydiving.
The Diving and Indoor Skydiving Centre will feature additional functions for people who will only visit the centre for a few hours with their families as well as for organised groups coming for training sessions lasting a couple of days.
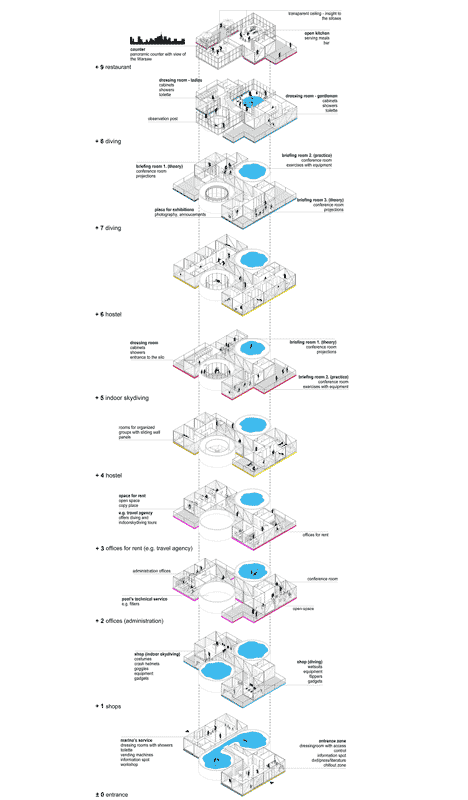
The ground floor will feature the entrance area with exhibition space, professional magazines reading area, external café open in the summer season as well as a workshop. Level 1 will house sports stores. Level 2 and 3 will feature offices and administration. Level 4 will feature a hostel for indoor skydivers while level 5 will house training rooms and changing rooms for skydivers as well as the entrance to the area where the practical training of indoor skydiving is conducted. Level 6 will house a hostel for divers, level 7 will feature training and presentation rooms for divers while on level 8 there will be changing rooms separate for women and men. The will also be a buffer zone for divers to directly access the place where they start diving. At the same level, the facility will also feature a warm-up room. In the retained control room area at level 9 a small bar with a view onto the city panorama is designed. There will be terraces on all levels where you can relax after training while watching the industrial scenery intertwined with the Żerański channel.
The modules forming the space for additional functions are applied onto the existing structure of the silo walls looking as if they were growing on them. They are made of light self-supporting steel structure located on both sides and connected by a staircase. They comprise system cubes operating on the basis of single containers which are relatively cheap to manufacture and easy to rearrange in case of the need of changing the functional arrangement of the entire project. Polycarbonate plates will be the covering material through which the structure will be visible.
Completion of this project will set a direction for the development of this district and may become an alternative cultural centre in this part of Warsaw.