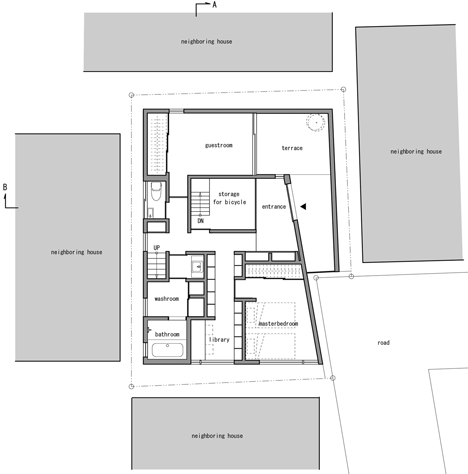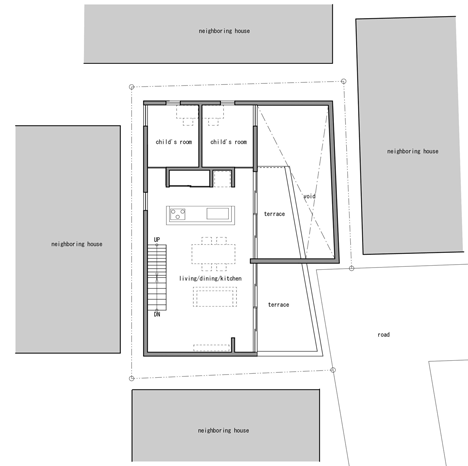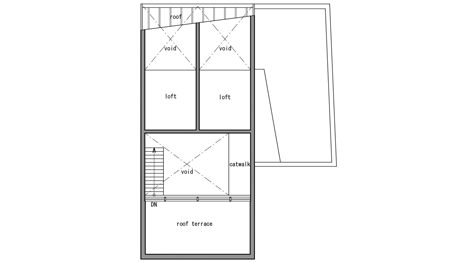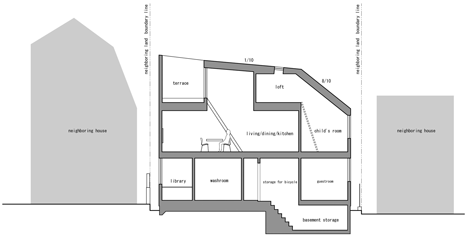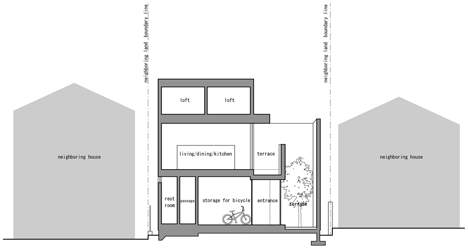PANDA's House in Jingumae slots in between four existing homes
Tokyo studio PANDA has slotted a boxy family house onto a plot hemmed in by other residences on all four sides (+ slideshow).
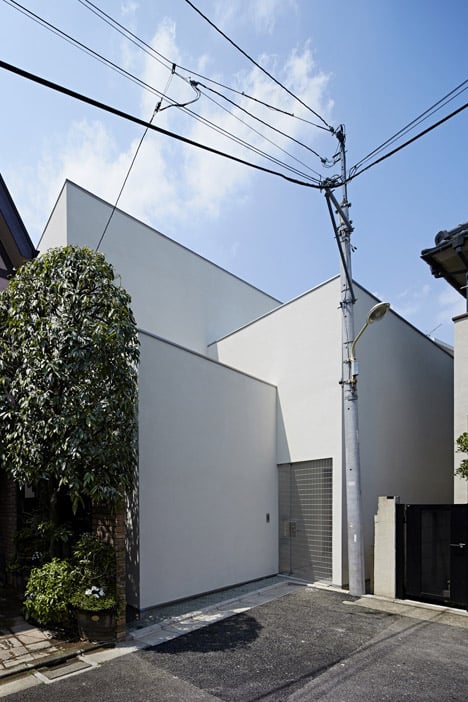
PANDA was tasked with creating a house that could open up to the outdoors, despite being located on a site within a dense residential district near Omotesando, south-west Tokyo, that is so awkward it had been left vacant for 10 years.
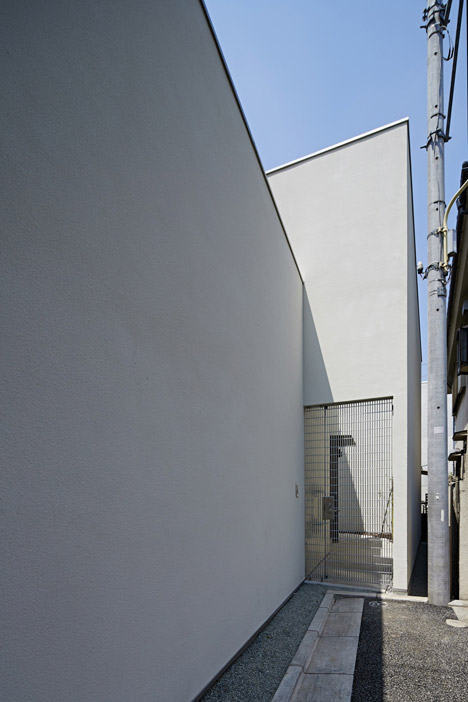
"The client's request was to incorporate natural elements in the house while keeping privacy, which, we believe, is the most popular and universal request by clients of urban houses," explained studio principal Kozo Yamamoto, whose previous projects include a house with low-level windows and a residence with two terraces hidden behind its walls.
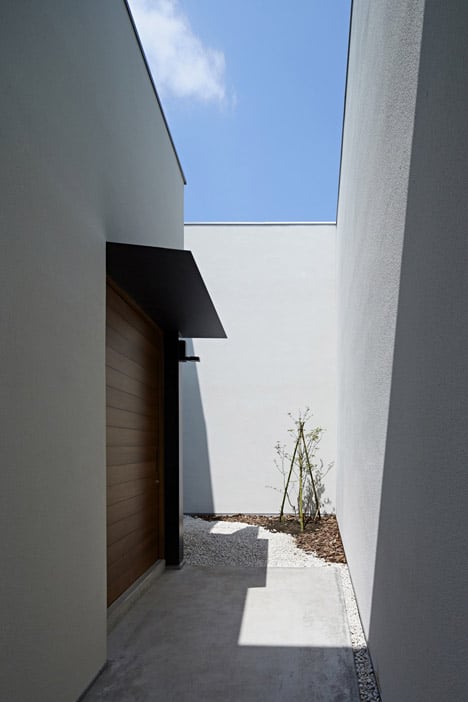
Named House in Jingumae, the property is only revealed to the street at one corner. This prompted Yamamoto to add various secluded terraces, including a double-height entrance courtyard and three secluded balconies, to bring in light without compromising privacy.
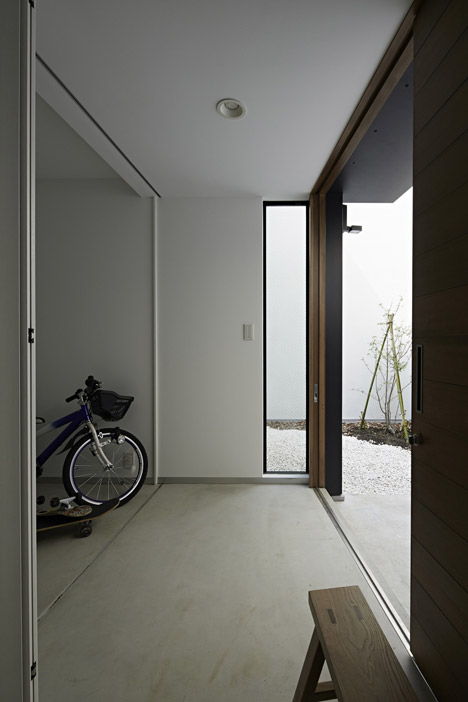
"Our design is focused on how to incorporate nature into the house, which is visible through the narrow gaps in the congested urban environment," explained Yamamoto.
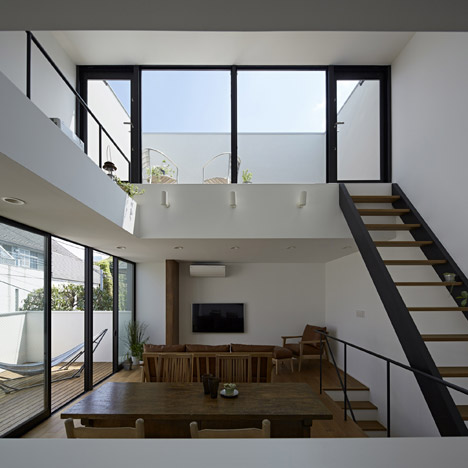
Residents enter their home via the double-height courtyard. Inside, a staircase leads up to the main living space on the first floor, which features two east-facing balconies on one side and a south-facing roof terrace overhead.
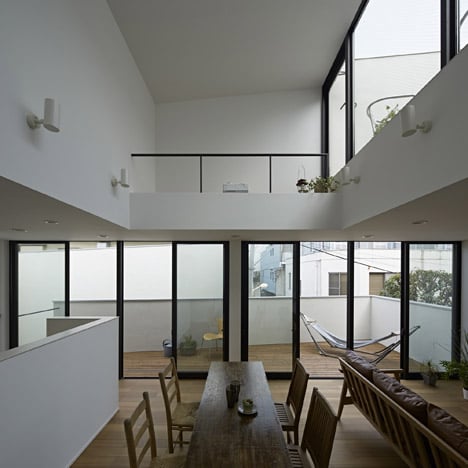
"Once you enter the property, the sight of neighbouring houses vanishes instantly," said the architect. "The walls shut off the view, while carefully framing the sky so that the family can enjoy their own special sky."
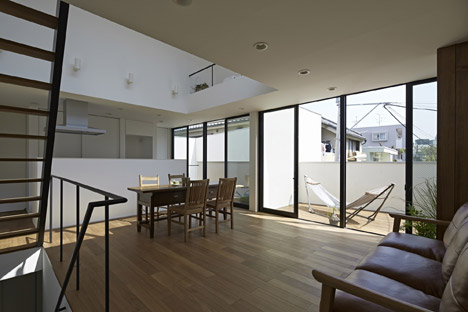
The roof terrace helps to divide the space into two sections. The kitchen and dining area sits at the northern end, benefitting from the double-height ceiling, while the more intimate space to the south is used as a family living room.
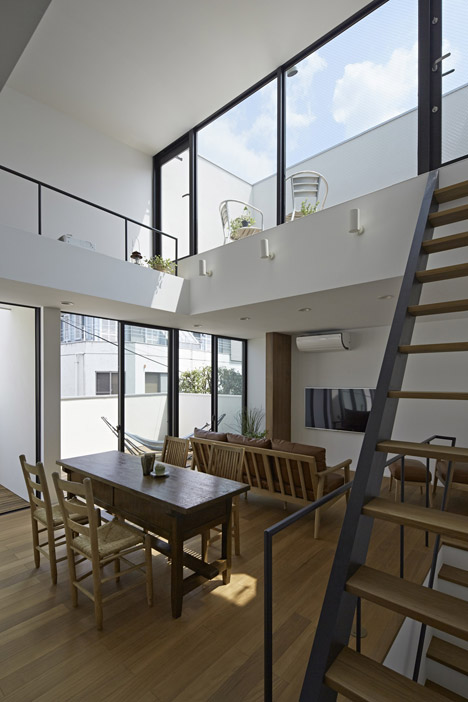
A narrow mezzanine also runs along one edge of the space, accommodating a projector that the family use for playing movies – transforming the space into a home cinema.
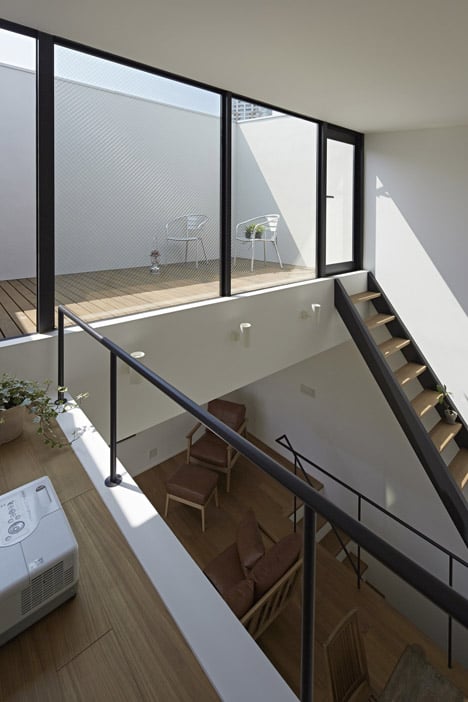
Finishes are kept simple through the building. Exterior walls are rendered white, creating continuity between indoor and outdoor spaces, while timber flooring and joinery features throughout.
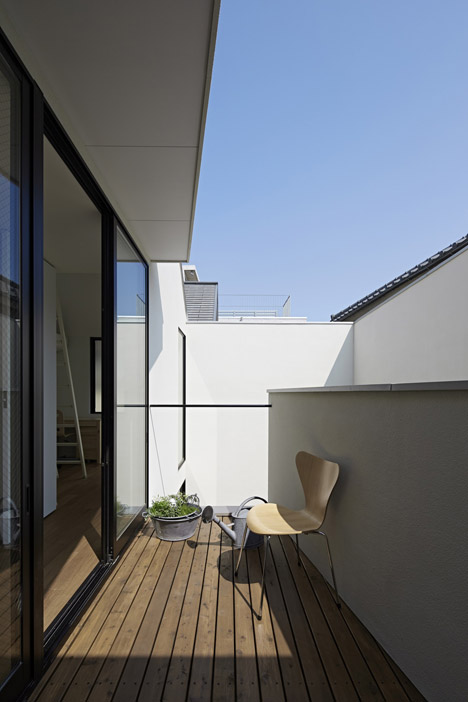
A pair of matching children's bedrooms with individual lofts sit beyond the kitchen. The master bedroom is located on the ground floor, along with a guest room and a study with storage built into its walls.
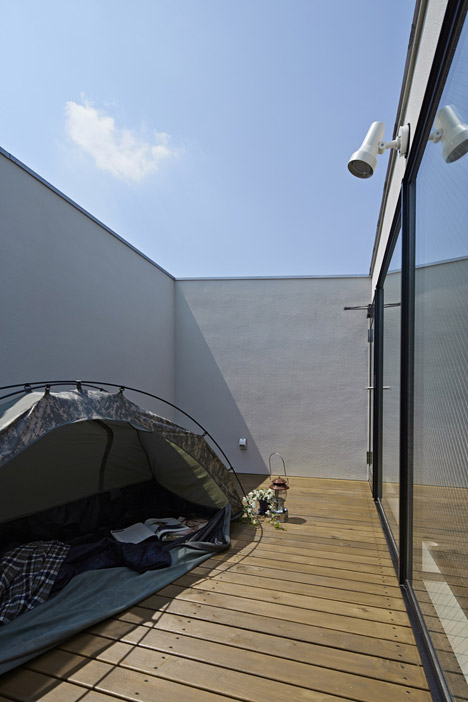
An additional ground floor room offers spaces for stowing away bicycles, and leads down to a small basement storage area.
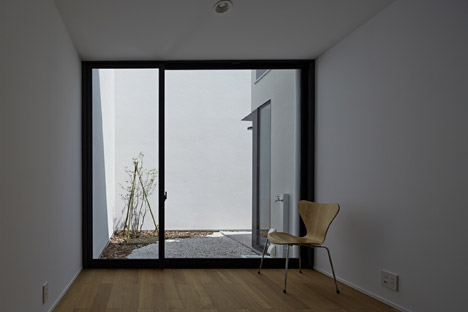
Photography is by Koichi Torimura.
Here's a project description from PANDA:
House in Jingumae
This house is located in an urban residential district near Omotesando, the renowned fashion centre of Tokyo. The client's request was to incorporate natural elements in the house while keeping privacy, which, we believe, is the most popular and universal request by clients of urban houses.
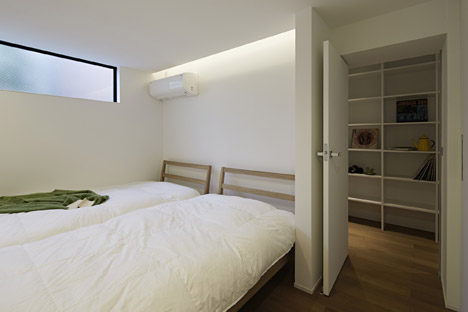
This site had been vacant for ten years before our project started, due to difficult surrounding conditions. It is located at the corner of the L-shaped intersection, while only a very small portion of the front is open to the street and the other four sides face neighbours' houses at the proximate distance.
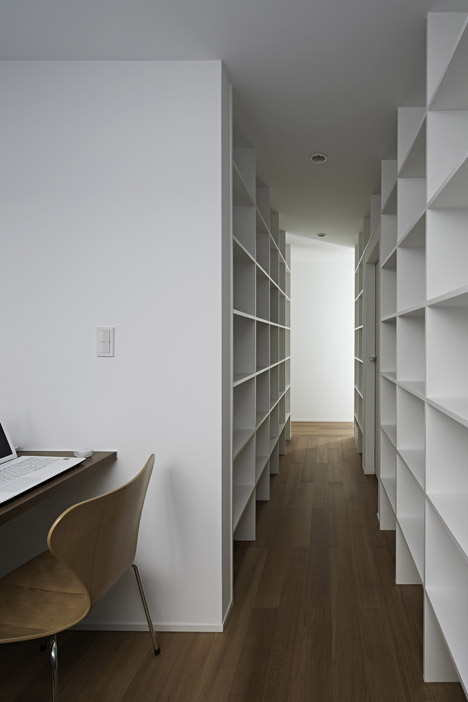
Our design is focused on how to incorporate the nature into the house, which is visible through the narrow gaps in the congested urban environment.
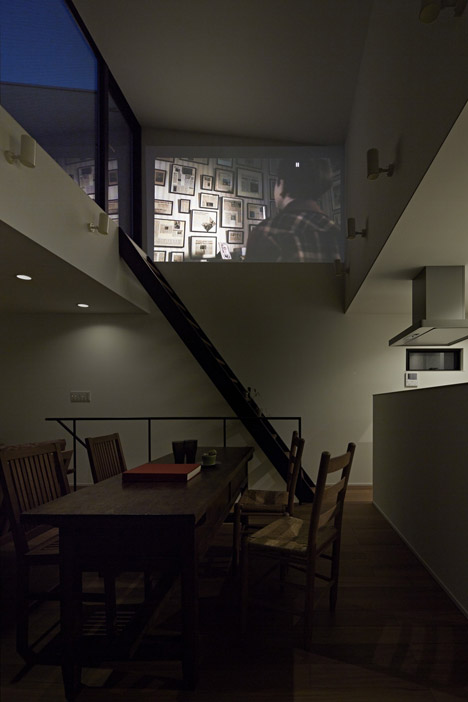
Our design started from the circulation plan. Approach way and entrance are located at the extended area of the road running south-north direction at the L-shaped intersection. Next to the entrance area is a terrace, which is enveloped in two-storey-high walls, creating an exterior void serving as a light well.
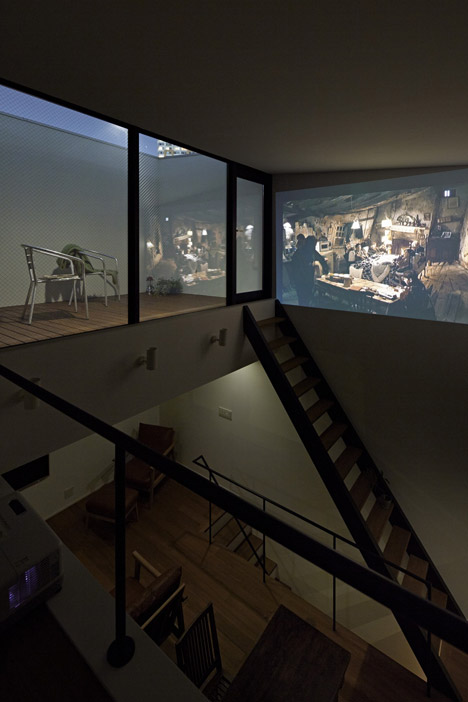
Once you enter the property, the sight of neighbouring houses vanishes instantly. The second floor terrace protrudes into the exterior void, and a diagonally inserted wall, which directs one’s eyes towards the open view, divides the terrace into the living room area and the dining room area.
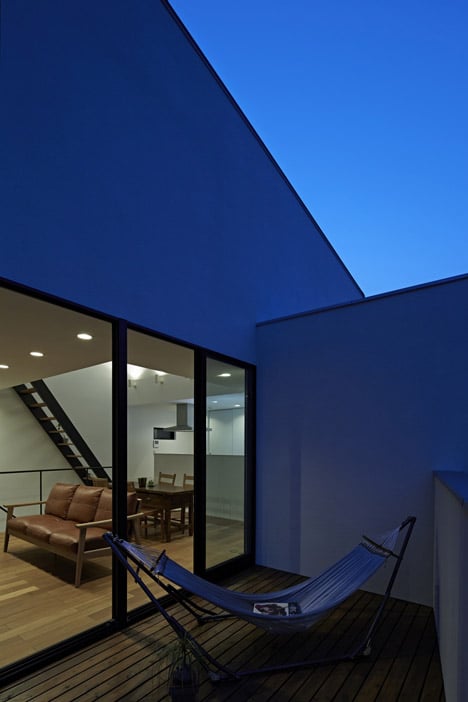
The circulation route, starting from the entrance and leading up the straight stairs, terminates at the terrace on the loft floor. This terrace is enveloped in high walls in the same manner as the first floor. The walls shut off the view of neighbouring houses while carefully framing the sky so that the family can enjoy their own special sky.
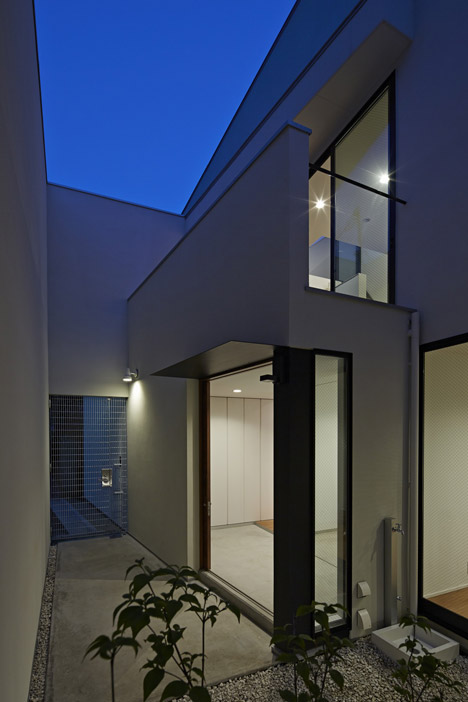
All rooms and utilities are placed along the circulation route. In order to facilitate the client's leisure activities, under-floor storage accommodating outdoor goods is provided, and the movie projector is installed so that they can enjoy movies projected onto the large wall above the living room. After careful studies, we worked out this formal composition, and are very glad to find that it fits perfectly in this L-shaped lot after 10 years of vacancy.
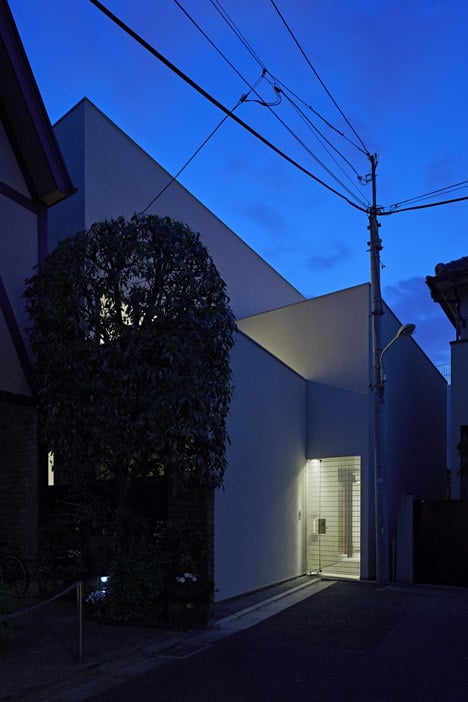
Architects: PANDA
Location: Tokyo, Japan
Architect in charge: Kozo Yamamoto, Shinji Ikeda
Contractor: AZ Construction
Total floor area: 111.06 square metres
Building area: 63.45 square metres
