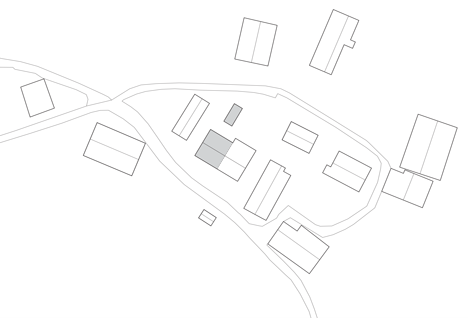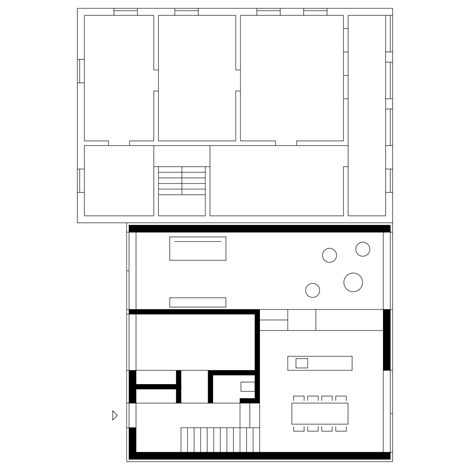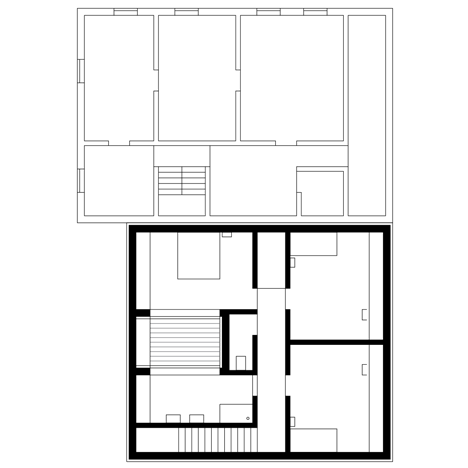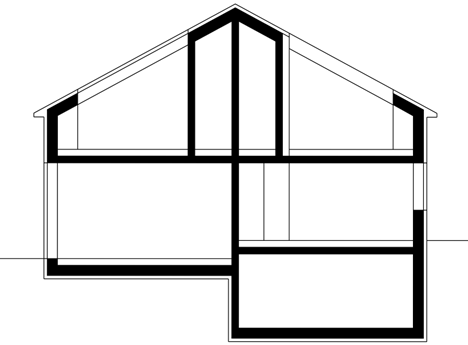Strips of local spruce clad Haus Feurstein by Innauer‐Matt Architekten
Vertical strips of spruce give a stripy facade to this semi-detached house, completed by Innauer‐Matt Architekten in a hamlet within the forested landscape of Vorarlberg, Austria (+ slideshow).
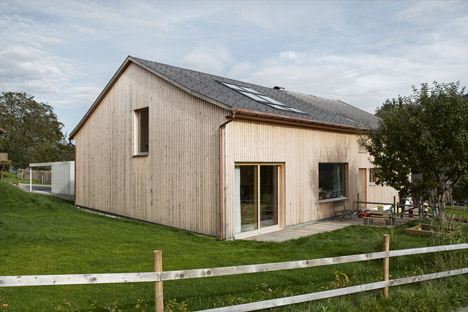
Austrian studio Innauer‐Matt Architekten designed the 140-square-metre house to sit over the foundations of a demolished older building that had previously served as a utility building for the adjoining residence.
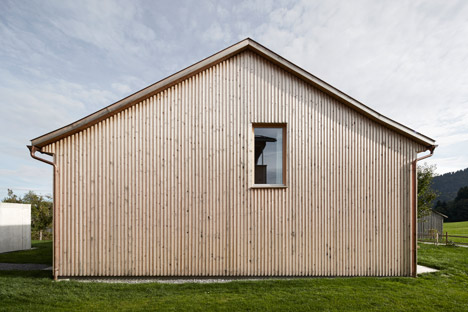
"Having given up farming half a century ago, [it] was used partially as a flat but was now not sufficient any more," explained architect Sven Matt, who founded the studio with partner Markus Innauer.
"The goal was to place a house into the sensitive ensemble that is inconspicuous at first glance and to preserve the existing green area," he said.
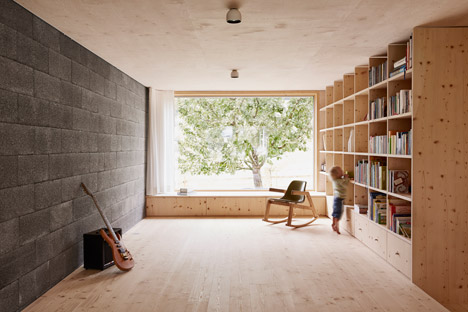
Named House Feurstein, the two-storey building has a gabled profile and is covered externally with locally sourced spruce cladding – a material the architects describe as "refined but traditional".
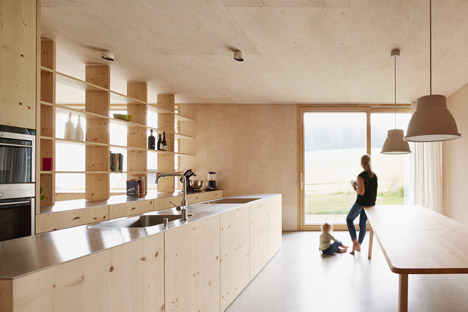
Wooden materials continue inside the building. Simple plywood has been used to line the walls and ceilings, while knotty lengths of spruce provide flooring, contrasting with the raw blockwork of the existing party wall.
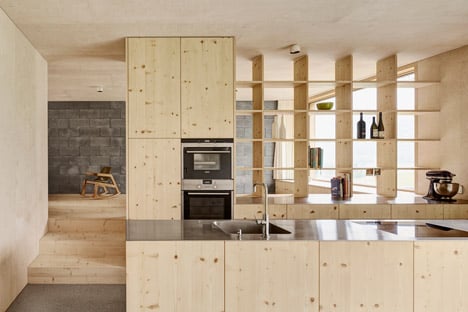
The ground floor of the house is largely taken up by a wide living room and an adjoining kitchen and dining space, which are separated by a change in floor level.
Built-in kitchen fittings integrate with a grid of bookshelves that extend up to the ceiling, creating a partition between the two rooms. Both were built using sheets of spruce.
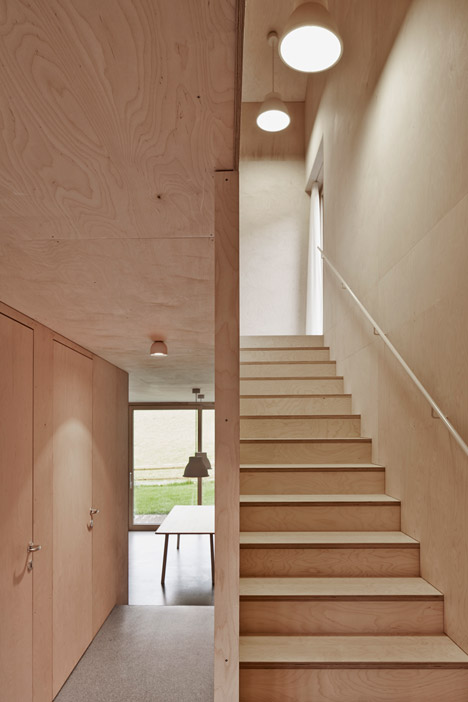
"These two rooms not only distinguish themselves by their completely different room layouts but also by their different ceiling heights," said Innauer.
"The change of heights at the steps as well as the open kitchen shelf are connecting and separating elements at the same time."
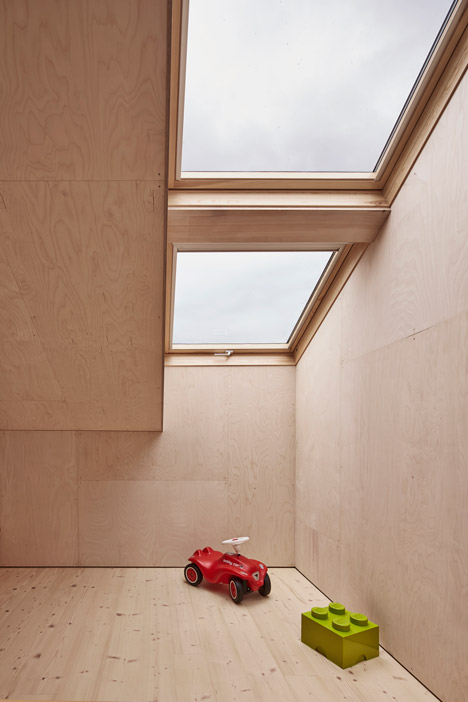
Floor-to-ceiling windows allow both spaces to be opened out to the surrounding garden and offers views towards the forest beyond.
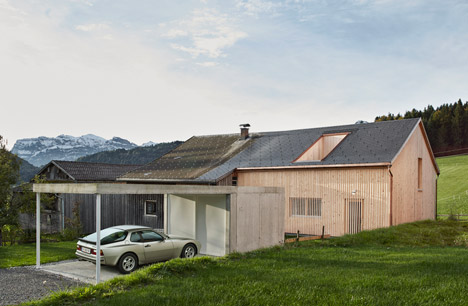
A wooden staircase located near the entrance leads to three bedrooms. One of these serves as a master, with direct access to a terrace carved out of the volume of the roof.
Thanks to the gabled profile of the building, all three bedrooms feature sloping ceilings that follow the incline of the roof overhead.
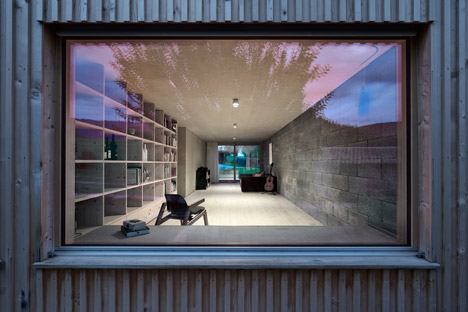
Photography is by Adolf Bereuter.
