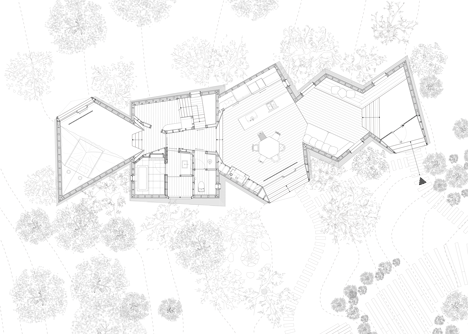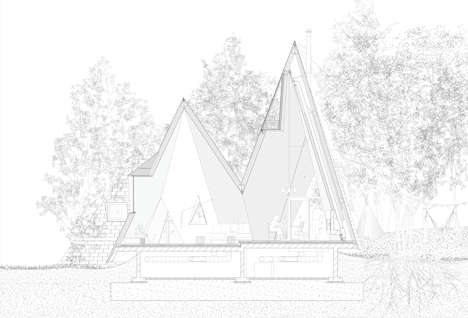Woodland home by Hiroshi Nakamura designed to resemble a cluster of timber tepees
Each room of this woodland retreat in Japan is topped by a "pointy hat" that gives the timber structure the appearance of a group of pitched tents (+ slideshow).
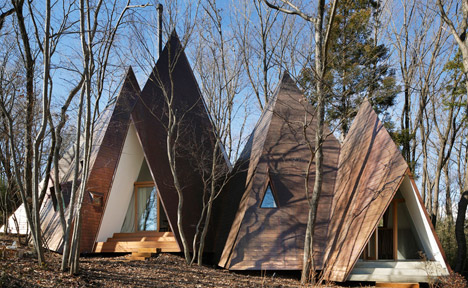
Designed by Japanese architect Hiroshi Nakamura and his studio NAP, Nasu Tepee is a 156-square-metre house set in a picturesque woodland district in Tochigi Prefecture.
It was created for a couple who enjoy nature and weekend gardening, so wanted a residence that would give them the feeling of living in the wilderness.
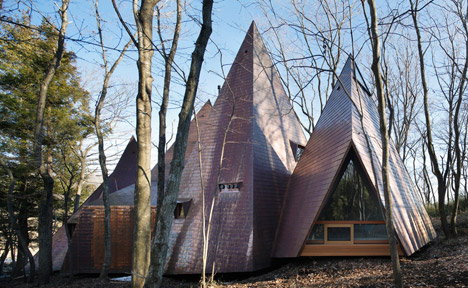
To preserve as much as possible of the natural setting, the rooms are nestled into the existing undulations in the terrain. A peaked roof structure unites the spaces and also hoods a series of large triangular windows that look out into the forest.
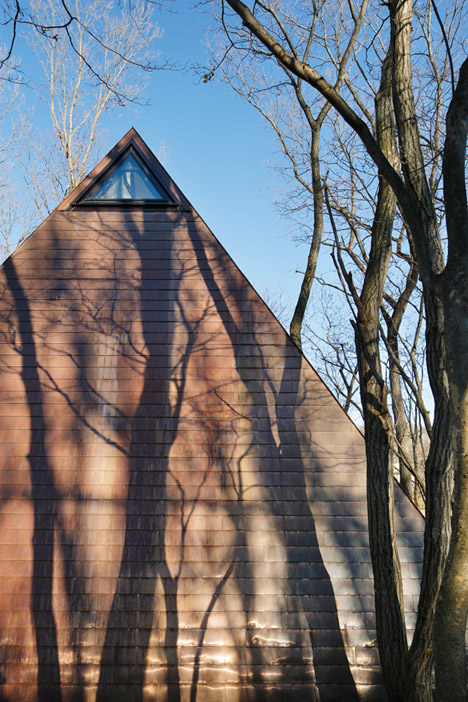
"We avoided large-scale construction and the majority of felling, and built the rooms on the few remaining flat surface of the sloping ground, as if sewing them together," explained the studio in a statement.
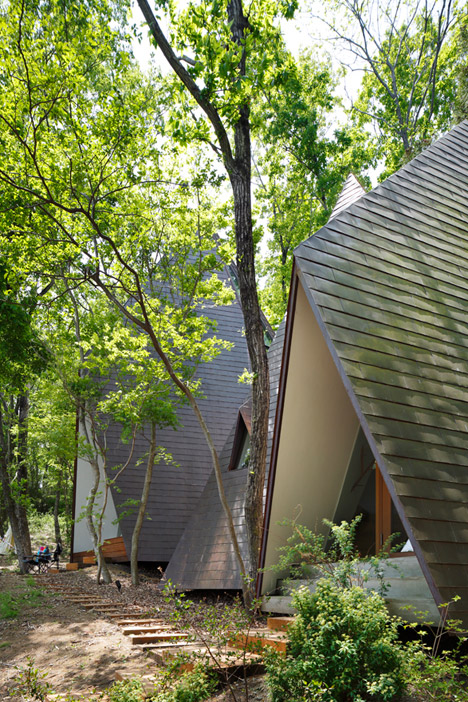
"The 'pointy-hat' building cantilevers slightly above the ground in order to prevent insects, humidity and fallen snow from entering the house," it added.
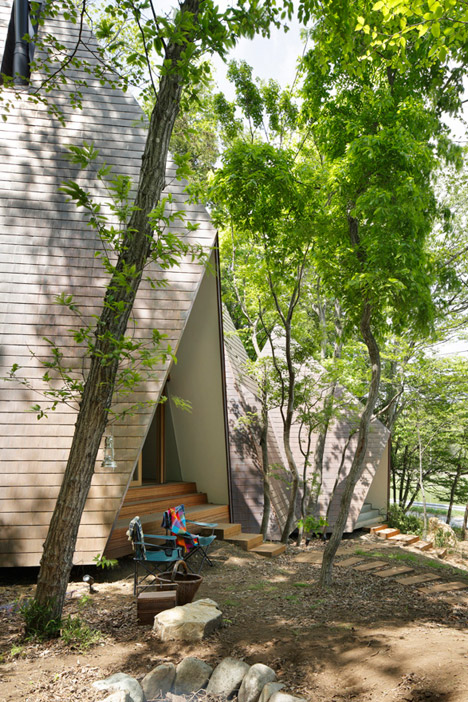
Inside, the space has a floor of pale timber boards, while the high ceilings are painted bright white.
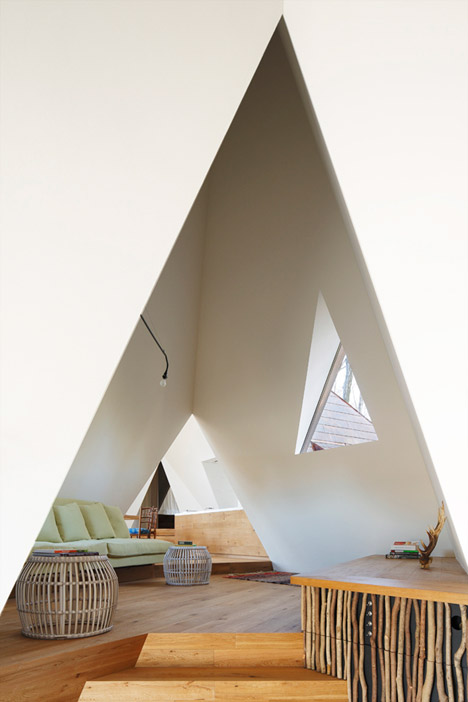
At its highest point the ceiling measures eight metres, but narrows to a height of 2.6 metres to eliminate the cost of running heating and air-conditioning units.
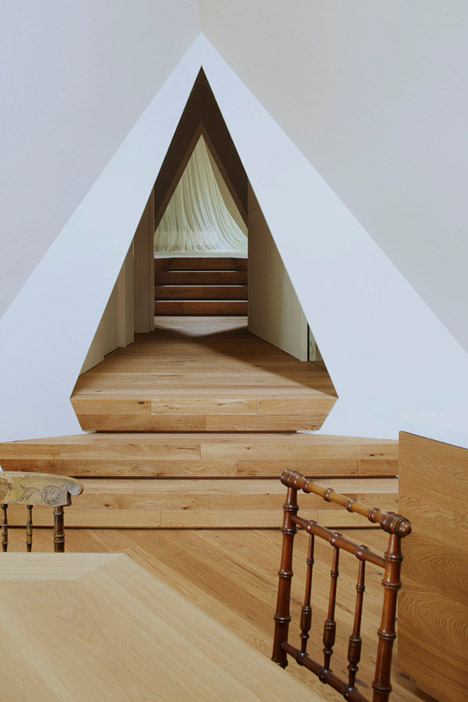
The tall ceilings allow the air to circulate, while large triangular windows maximise sunlight, as the building is partially shaded beneath the tree canopy.
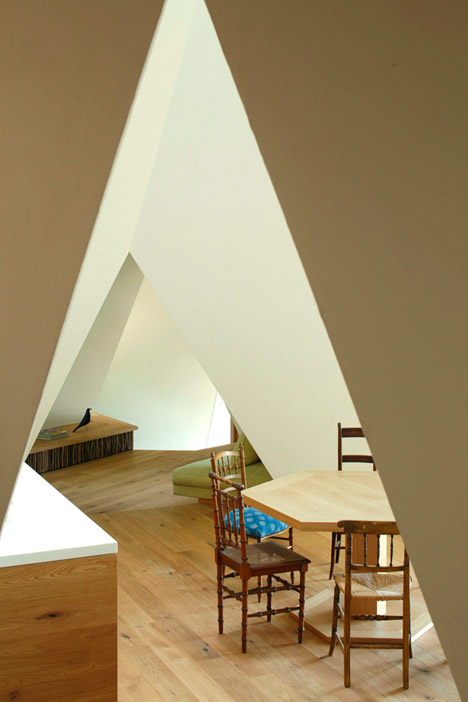
Warm air connects in the apex of the ceiling structure and is either released through small triangular windows in summer, or recirculated to ground level by vents in winter.
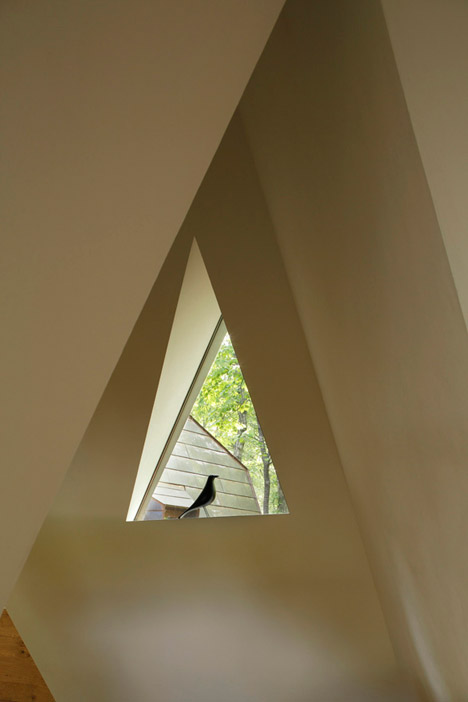
Each room is linked with the next by narrow triangular openings.
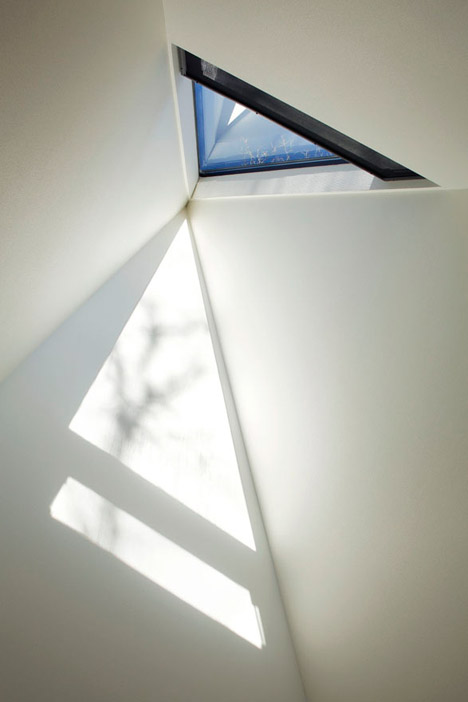
"We eliminated unnecessary space," said the studio. "As a matter of fact, people cannot stand close to the walls, so we simply turned the spaces into sleeping and sitting areas."
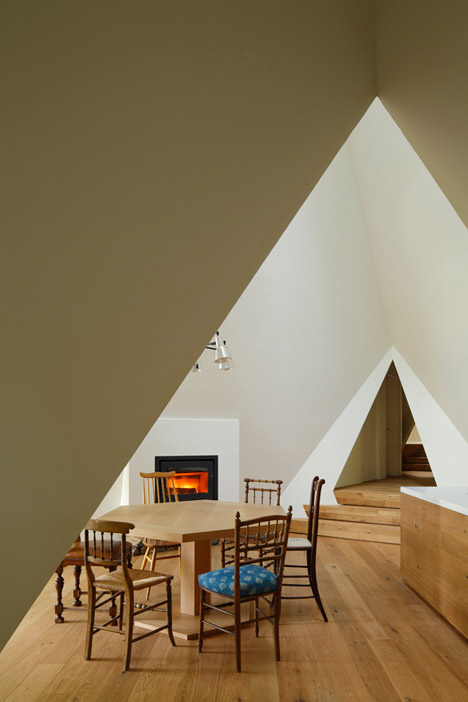
A fireplace forms the focal point for the living room, and the warmth it generates is used for underfloor heating.
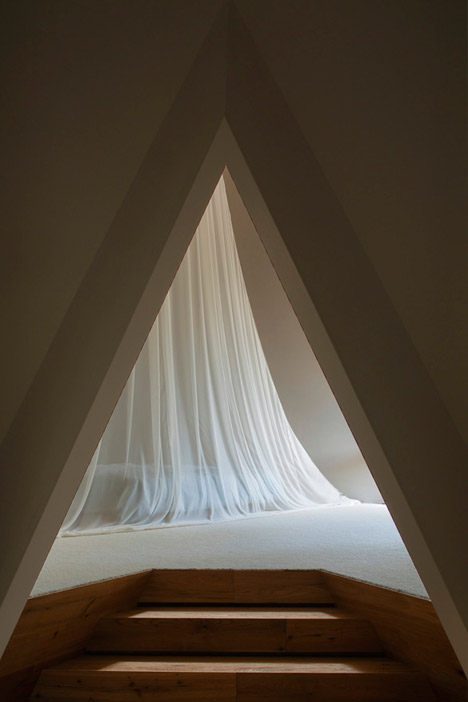
More private areas of the house are separated from this conjoined floor plan by glass doors.
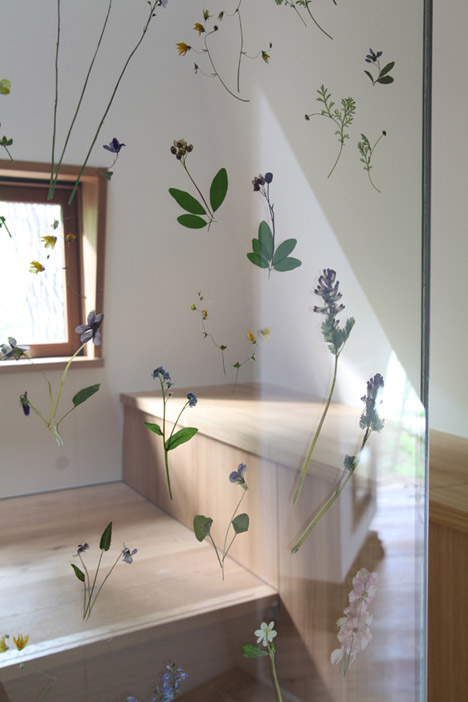
Delicate flowers –Akebi, viola, anemone, geranium and larkspur – collected from the surrounding area are pressed in a resin film between two thin sheets of glass that make up the doors. The flowers were treated with ultraviolet light to prevent discolouration.
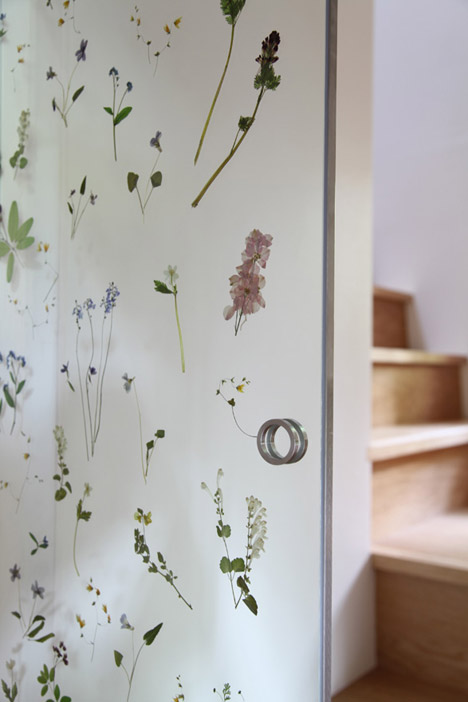
"Our idea was to find a new way to reflect the blessings of nature, not just in the context of samples or picture books," added the team.
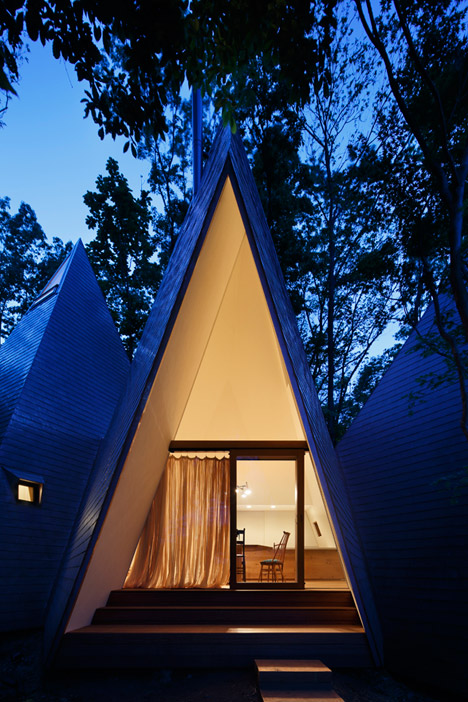
Photography is by Koji Fujii, Nacasa & Partners Inc.
