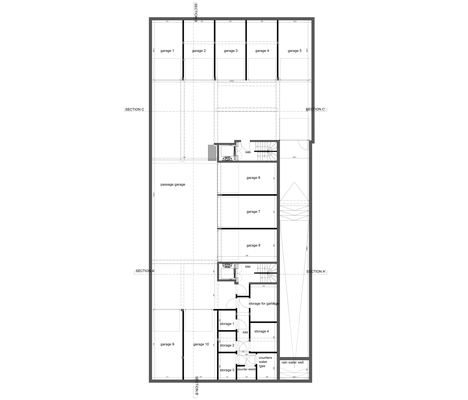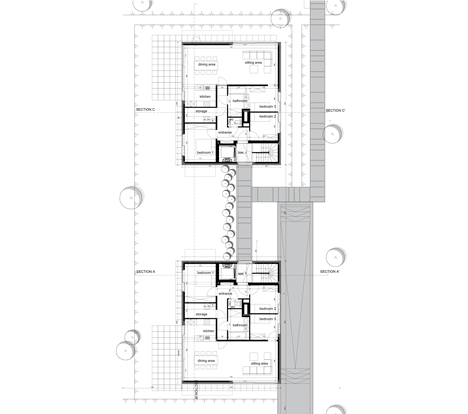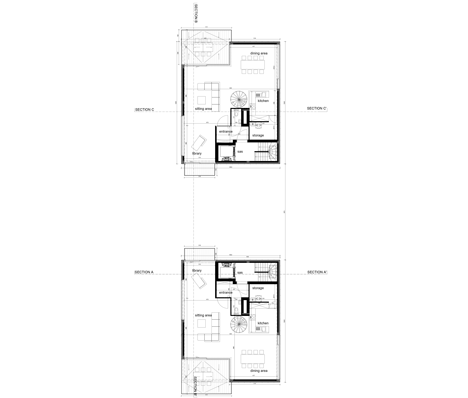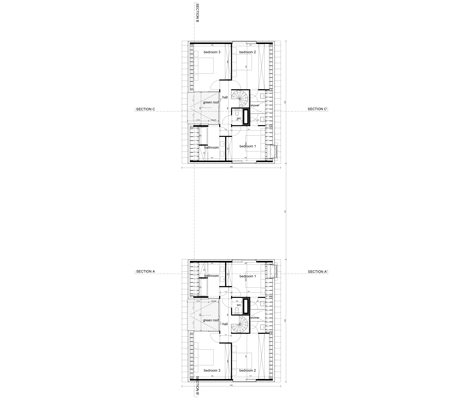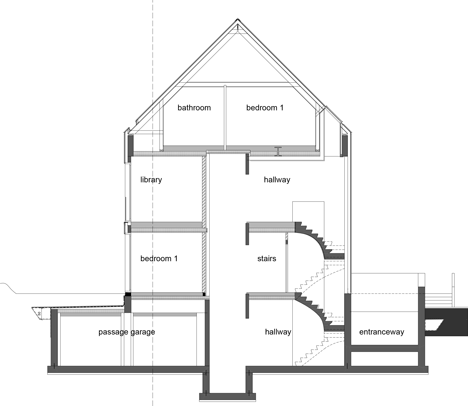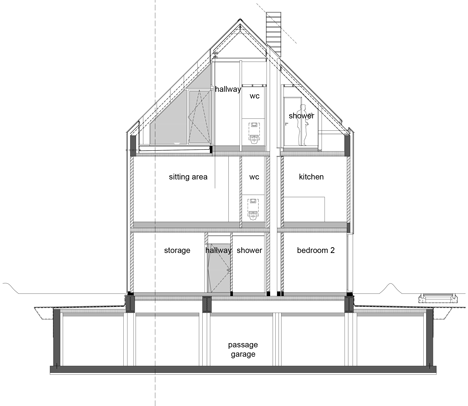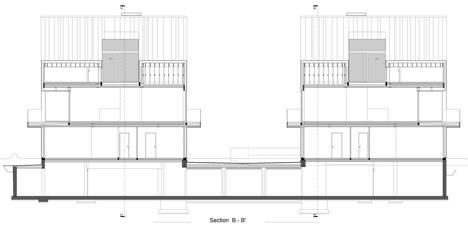Homes near Belgium's coastline feature ridged skins of white aluminium
White aluminium panels give a ridged texture to the walls and rooftops of these residential properties completed by BURO II & ARCHI+I in a Belgian coastal town (+ slideshow).
Named Blanco Oostduinkerke Residence, the two duplex houses were designed by the Belgian architecture collective for a site in Koksijde, a town close to the border with France on the edge of the North Sea.
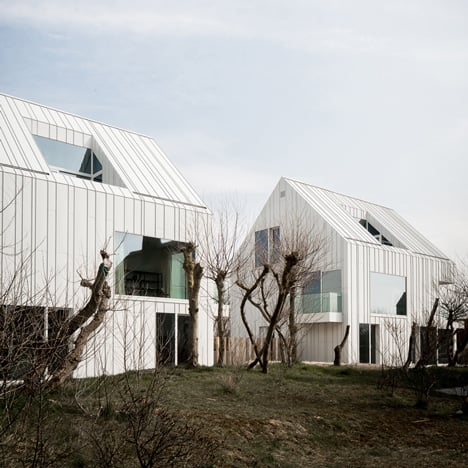
The three-storey buildings each contain two separate apartments, with a parking garage for 10 cars accommodated beneath dune grasses that were planted to maintain the authenticity of the landscape.
The scale and pitched-roof form of the structures mimic existing buildings in the area, but have been combined with contemporary details.
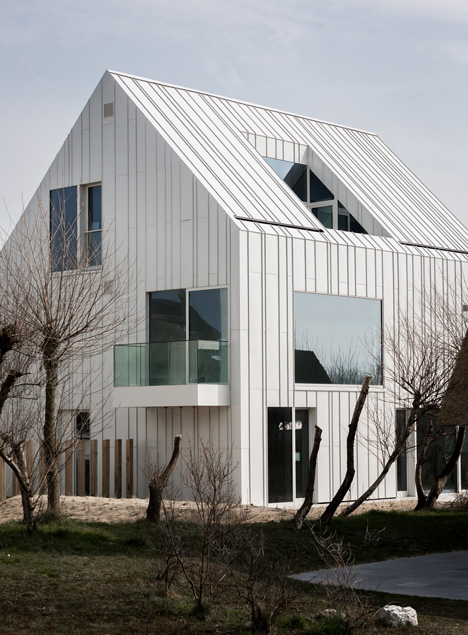
The facades and roofs are entirely clad in aluminium sheets, connected by raised vertical edges – known as standing seams.
"A uniform design was adopted for the facade and the roof to achieve a striking and distinctive architectural style," explained BURO II & ARCHI+I in a project statement.
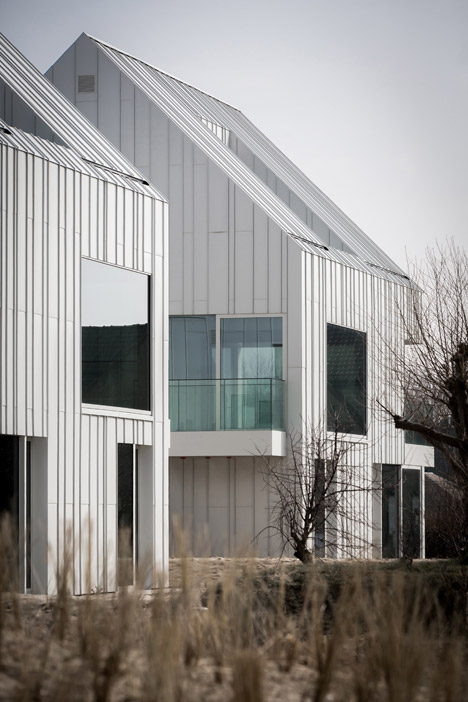
"The preferred choice was white aluminium, as a contemporary application and interpretation of the white coastal architecture," they said.
The uniform facades are interrupted by windows and balconies, while a vertical void in each roof incorporates a terrace facing out towards the town.
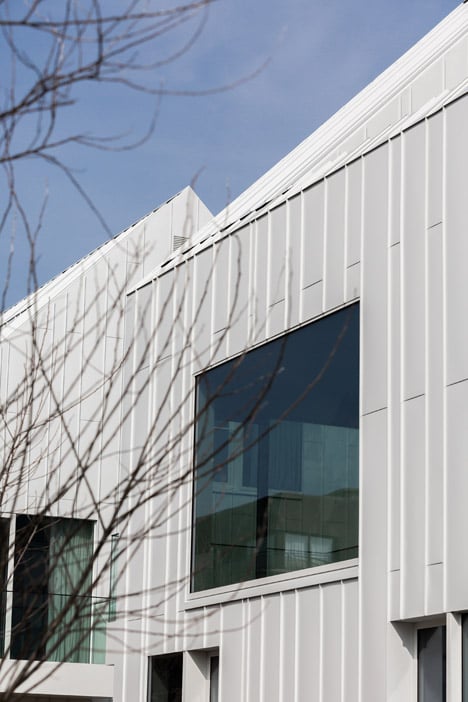
"Due to its scale, purity and simplicity in terms of volume, facade composition, details and use of materials, the buildings blend effortlessly into their surroundings," added the architects.
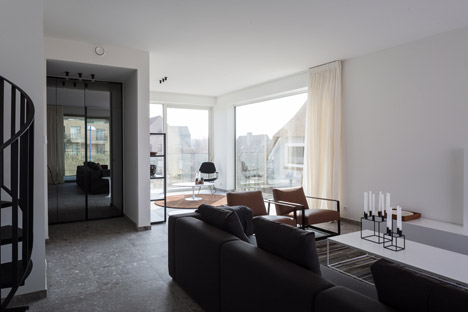
The ground floor of each building is occupied by a three-bedroom apartment, while the upper storeys accommodate maisonettes that extend into the attics.
Spiral staircases connect the living areas of the maisonettes with the bedrooms and bathrooms on the upper storeys.
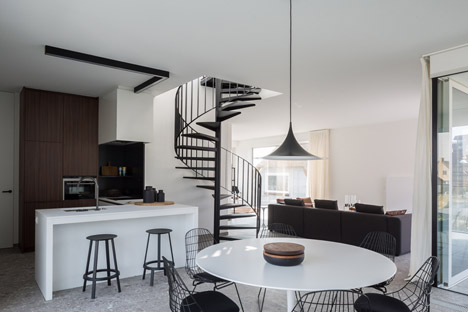
An open space sandwiched between the buildings accommodates the two communal entrances. These are connected by a path through the dune grasses.
This informal garden extends around the structures, surrounding terraces that wrap the ground-floor living rooms.
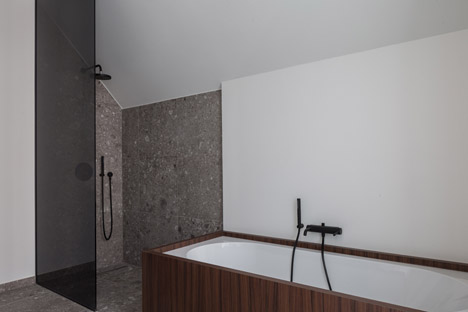
Recesses on the upper levels accommodate balconies that also protrude outwards. These are bordered by glass balustrades designed to maintain the simplicity of the volumes.
Horizontal slots in the sloping roofs contain hidden guttering to further reduce visual clutter on the surfaces.
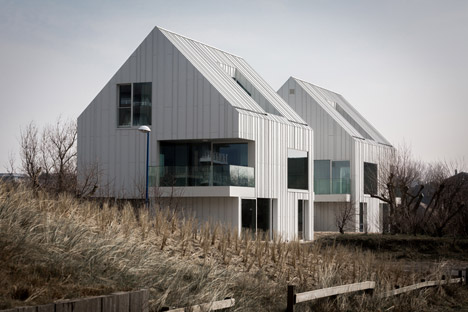
A ramp flanked by concrete walls descends from the street to the underground parking area.
Photography is by Thomas de Bruyne.
Project credits:
Architect: BURO II & ARCHI+I
Client: Hectaar nv
