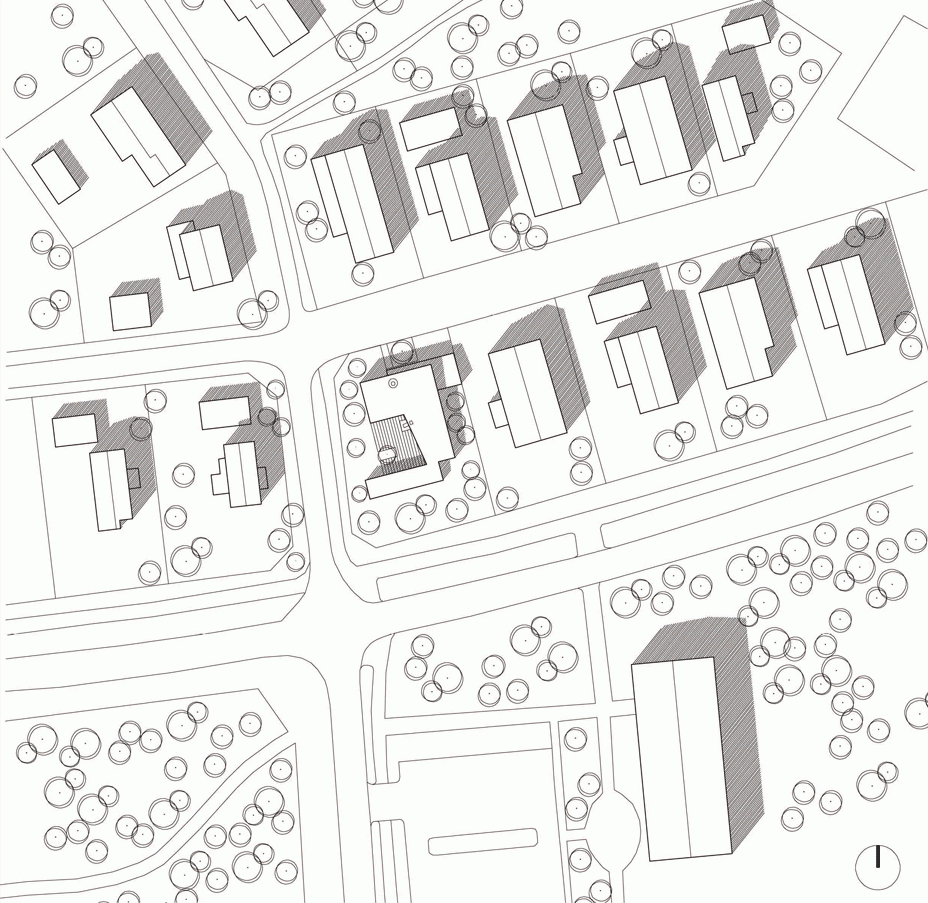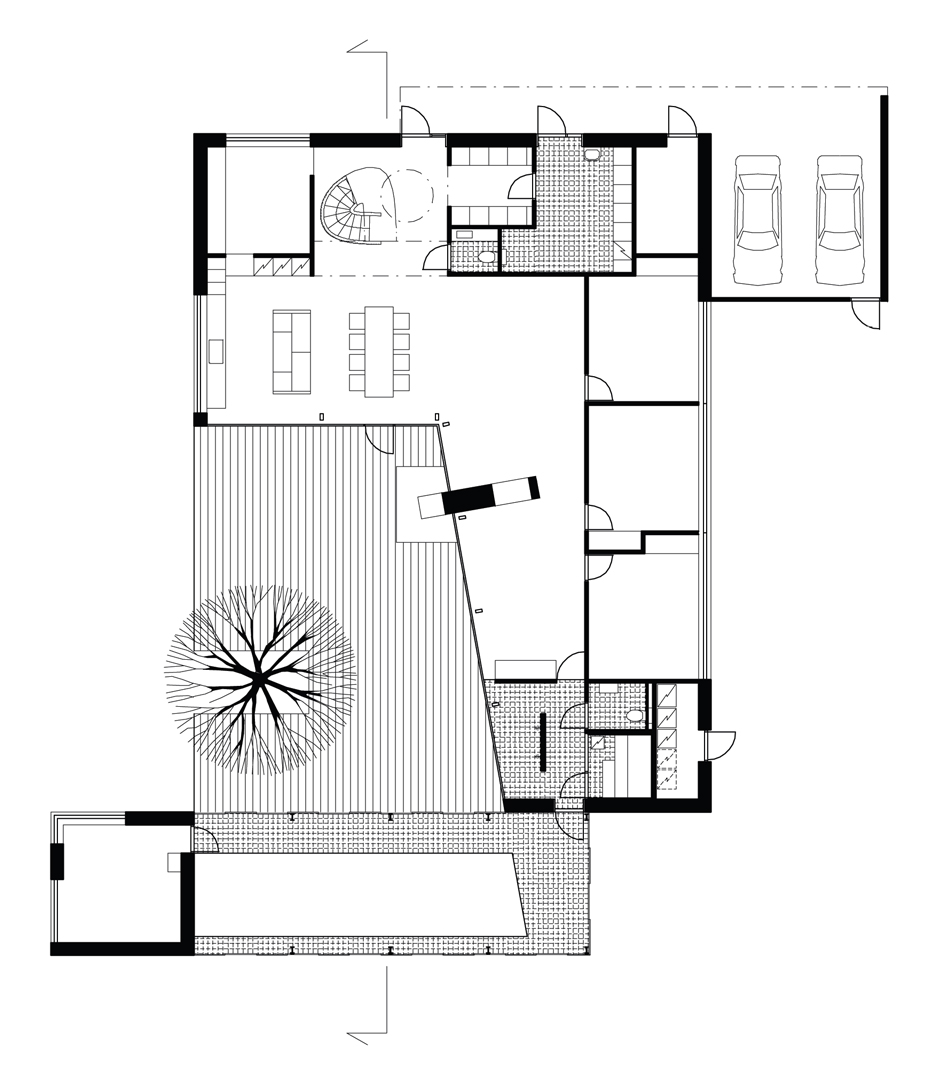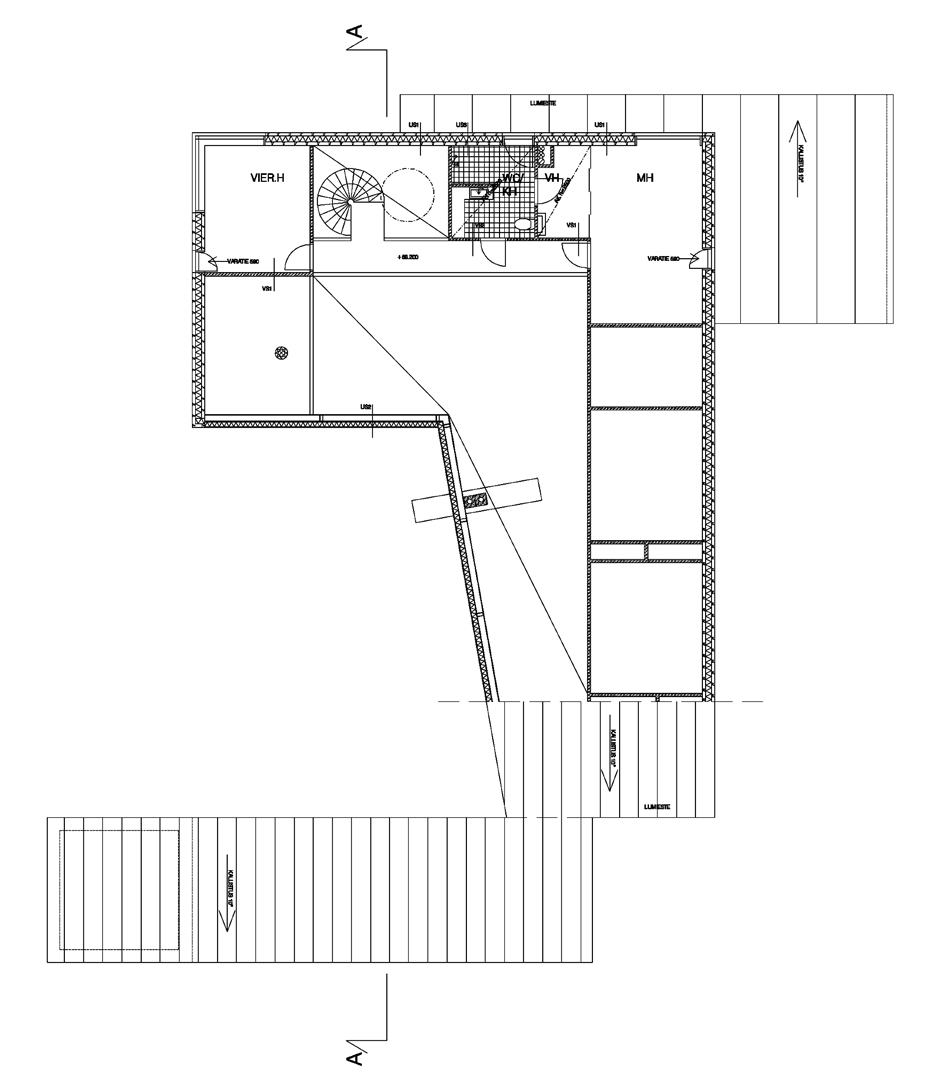Villa Lumi by Avanto Architects has a curving white concrete staircase
A sculptural white staircase lit by a skylight connects an open-plan living space to a mezzanine floor inside this house in Finland by Avanto Architects (+ slideshow).
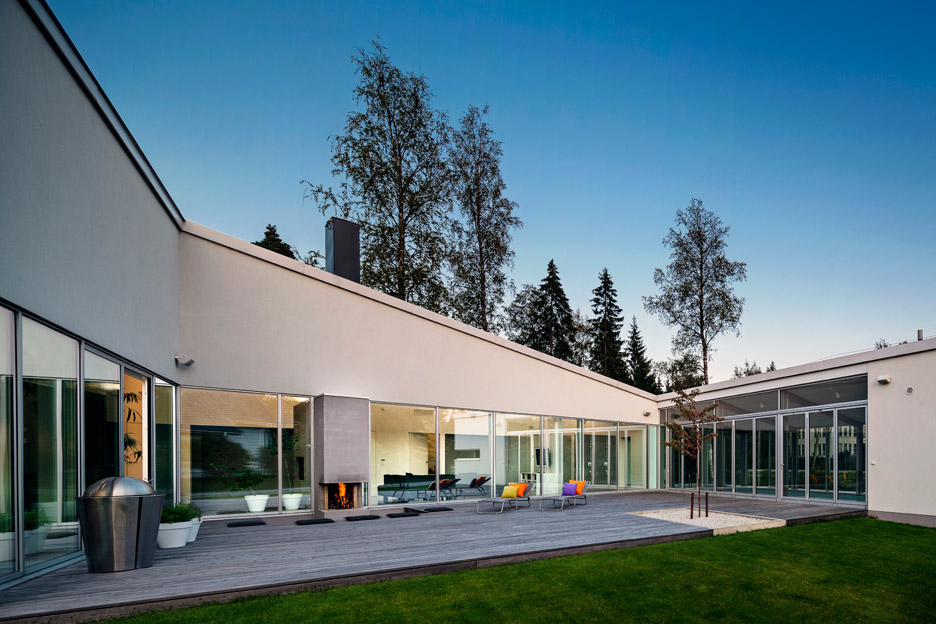
Avanto designed the villa in the town of Nummela for a family who wanted "a modern house with high class detailing" on a site near a busy road.
Named Lumi – Finnish for snow – the house is sheltered from the noise of the road by a poolhouse and a courtyard with a wooden terrace.
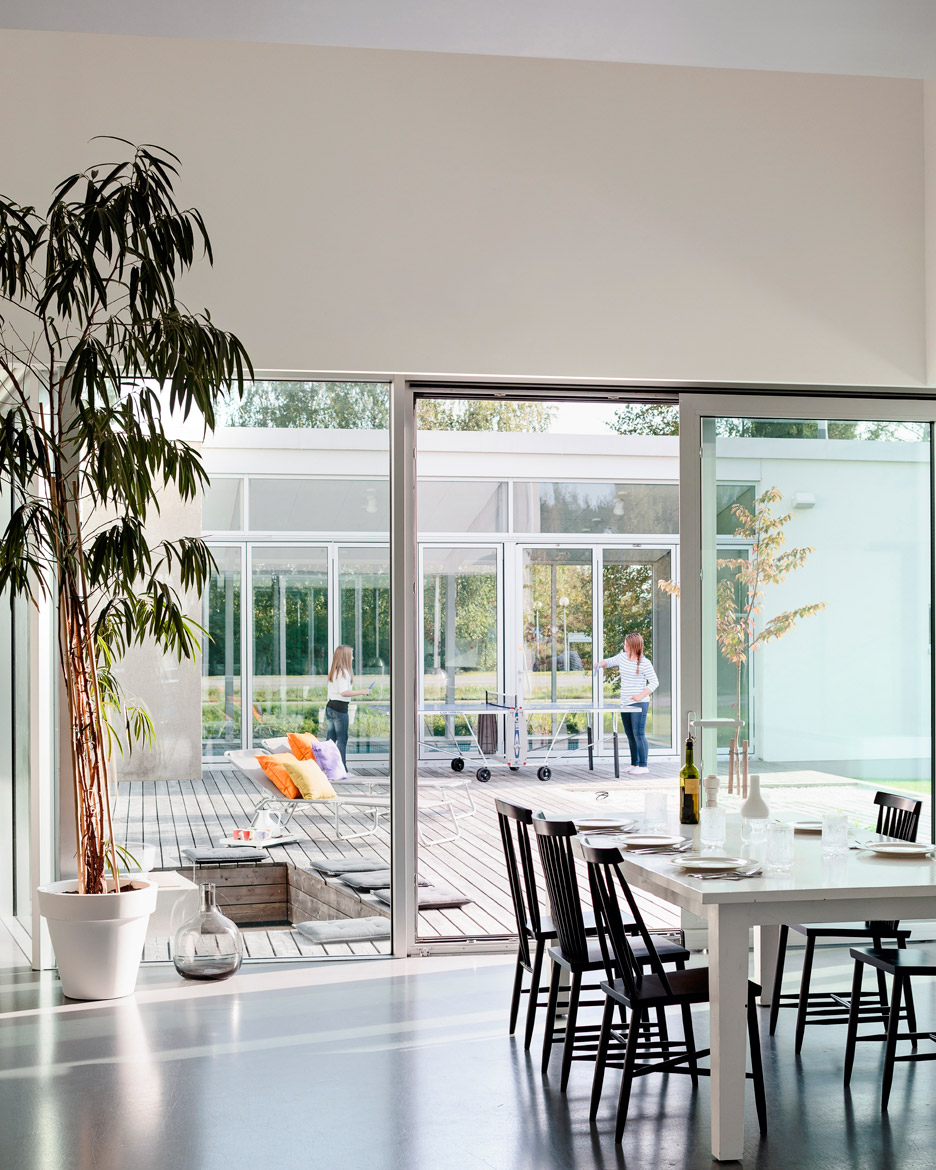
"The courtyard opens to the evening sun and is closed to the south where the big road with noise is," said Ville Hara and Anu Puustinen, co-founders of the Helsinki studio. "There are some small trees planted to block the view to that direction a bit as well."
The fully glazed pool house sits between the road and the courtyard, while the main house is set further back with windows looking onto the terrace.
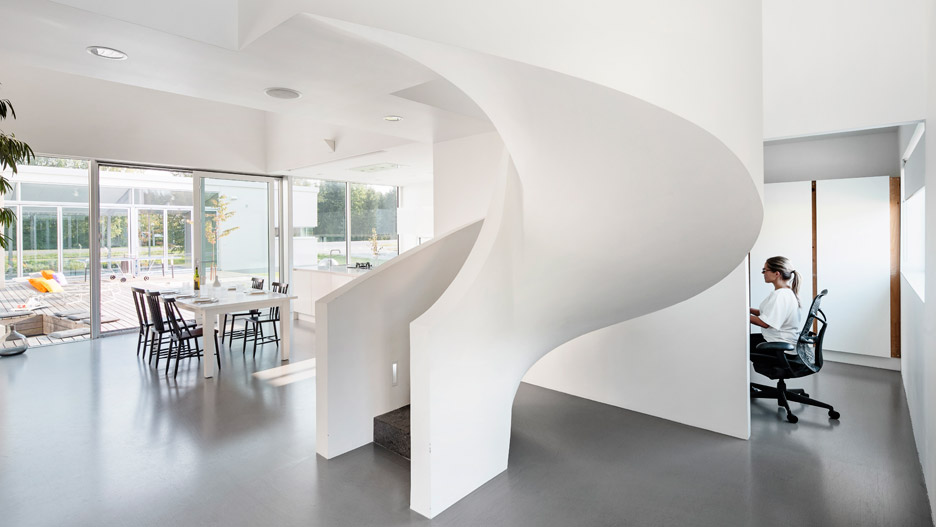
The terrace is used for a variety of activities, including barbecuing, sunbathing and playing ping-pong. Seats sunken into the floor surround an outdoor fireplace.
"The deck temperature is two degrees higher than in surrounding open spaces which is a big plus in our cold climate," the designers said.
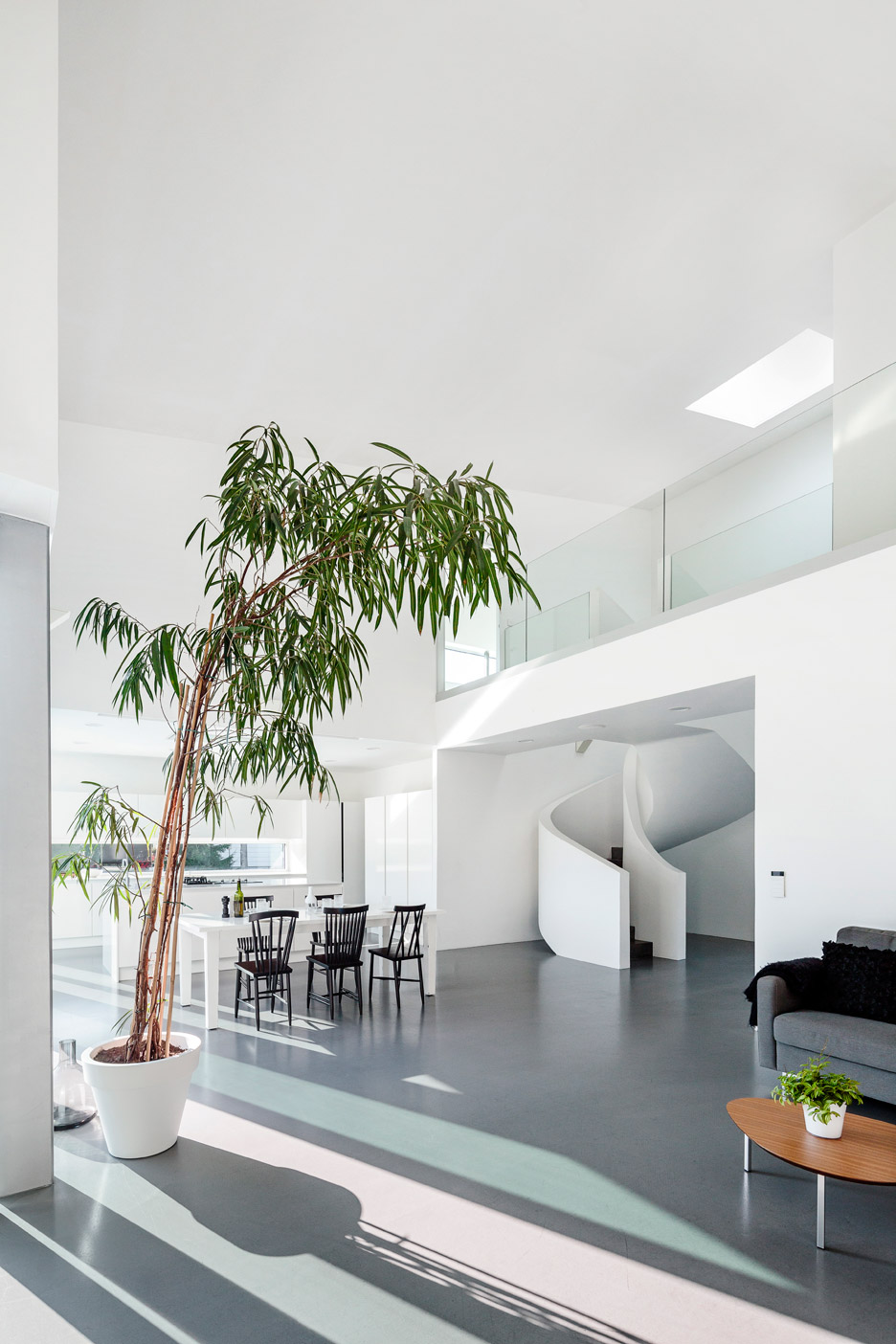
The main house, which is two storeys high, is L-shaped with an angled roof that connects to the smaller pool house.
On the ground floor, an open-plan space has a single-storey kitchen, and a double-height dining room and lounge. A fireplace acts as a partition between the eating area and the lounge.
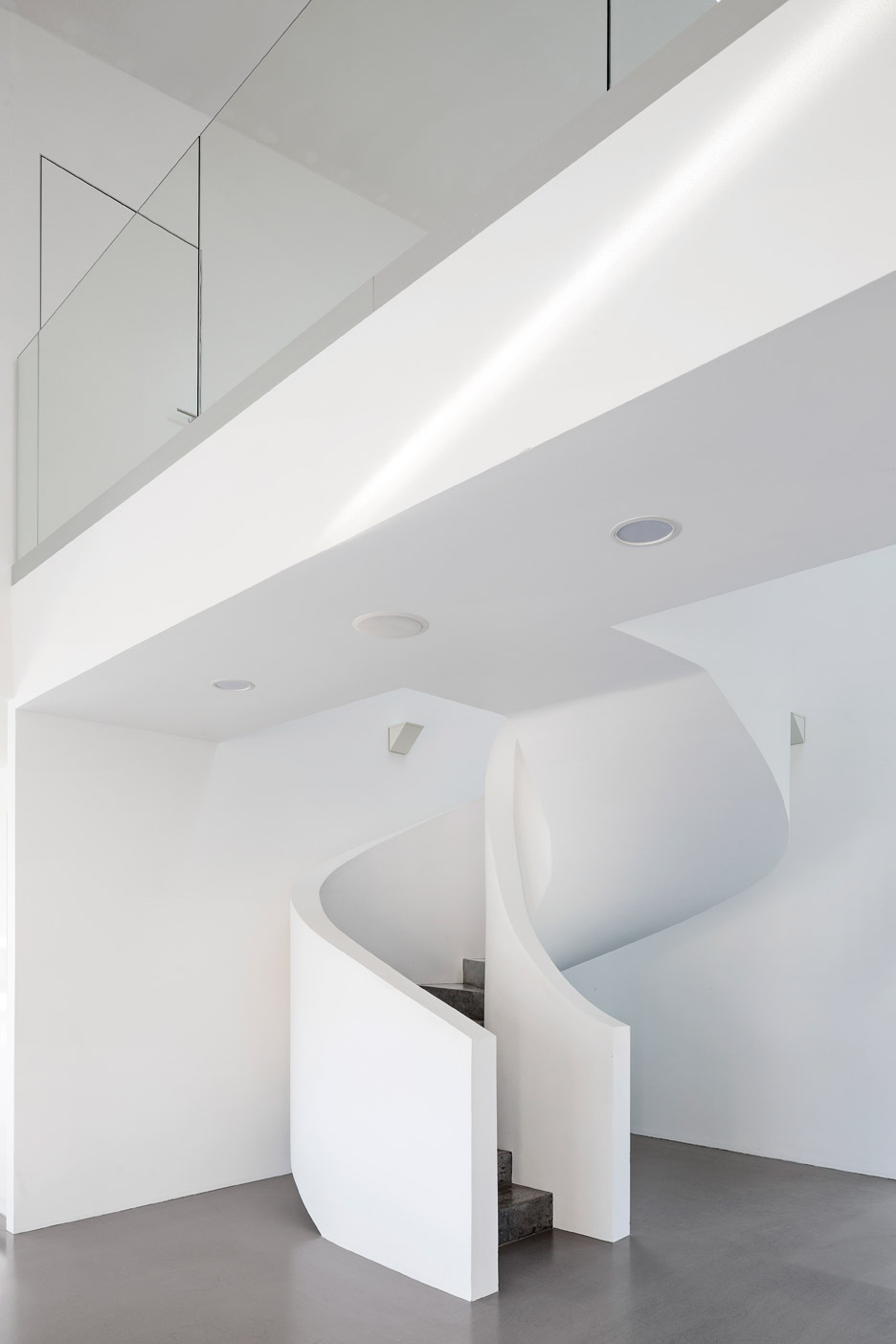
"Inside the surfaces are rough, the client has even been skateboarding inside," said Hara and Puustinen. "The idea is that the colours come from living: furniture and people instead of wallpapers and paint."
A curving staircase made from cast in-situ white concrete is lit by a protruding roof window and acts as the centrepiece.
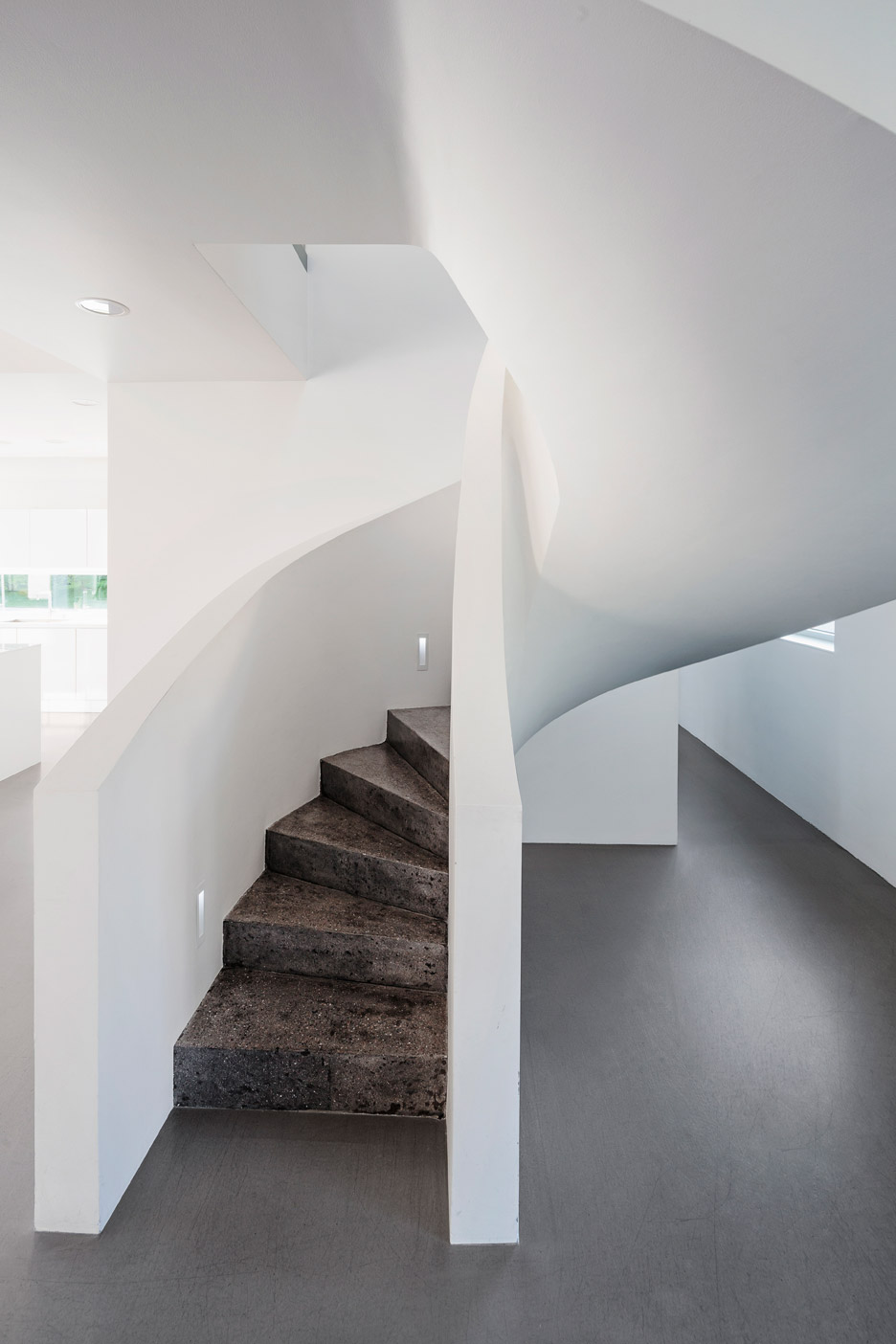
"It was really challenging to cast from concrete but we found a student builder who did it as his diploma project for his school," said Avanto. "This is how we got the nice smooth forms that are almost impossible otherwise in Finland."
White concrete is chosen by architects as a less brutal alternative to board-marked and raw concrete. Berger and Berger used the same material to create muted interiors for Collection Lambert, a gallery inside two 18th century French mansions.
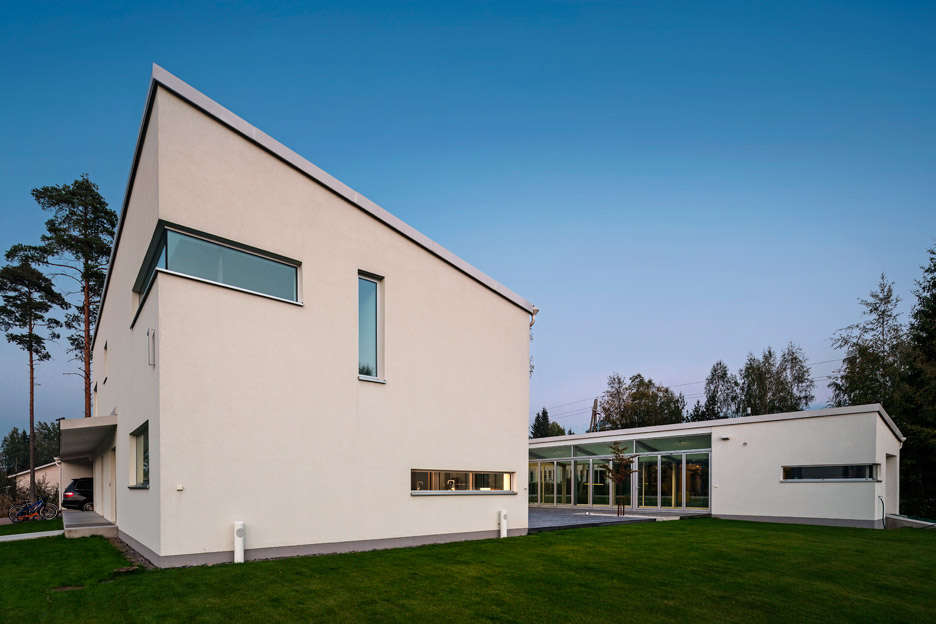
Villa Lumi's staircase leads to a mezzanine floor, which has a glass balustrade and overlooks the living area. On the second floor there is a master bedroom and a guest room. There is also a study on the ground floor, located behind the staircase.
New York firm Space4Architecture added a curving white staircase to a historic townhouse in Manhattan while Arch Studio used a sculptural staircase in a house in Beijing to make climbing to the top feel like "walking into the sky".
Photography is by Anders Portman and Martin Sommerschield.
Project credits:
Project team: Ville Hara, Anu Puustinen and Felix Laitinen
Structural design: Marko Kujala, RI
HVAC design: Ekotek LVI-suunnittelu Oy/ Juhani Huttunen
Electrical design: InsinööritoimistoTechniplan Oy / Heikki Grundström
