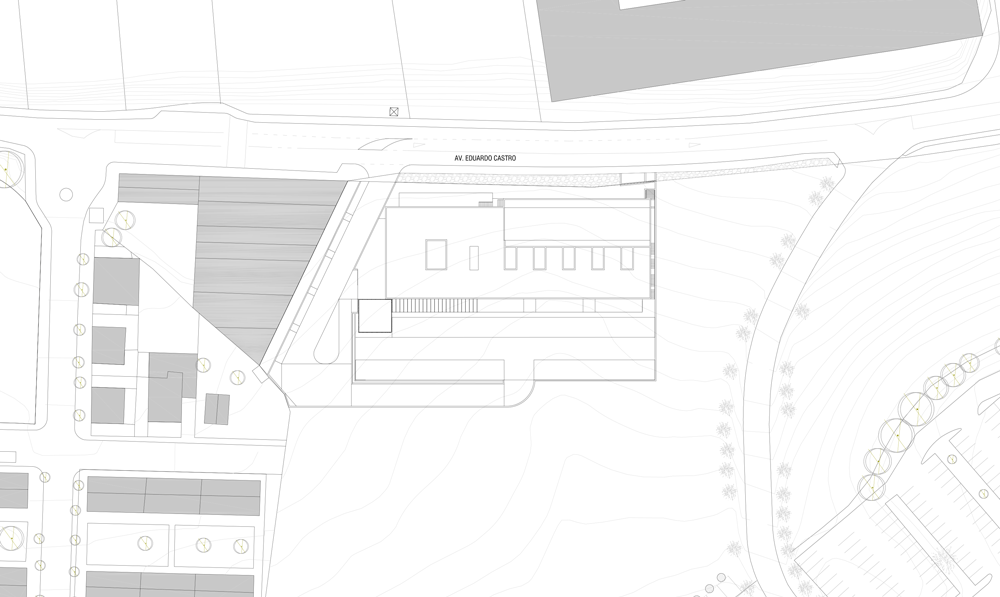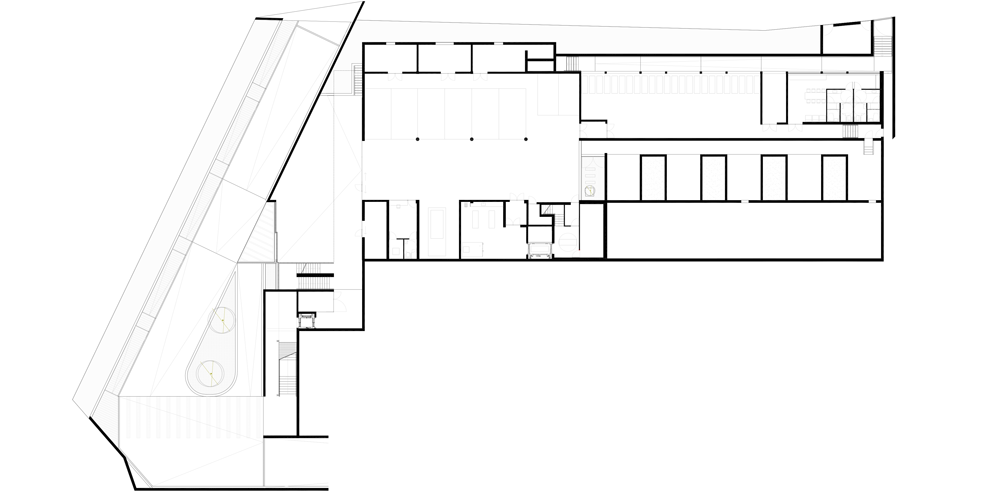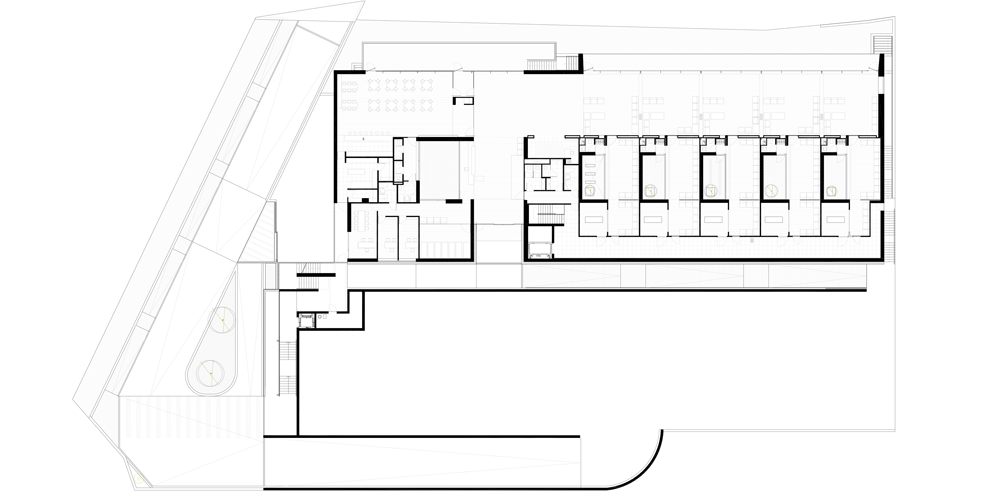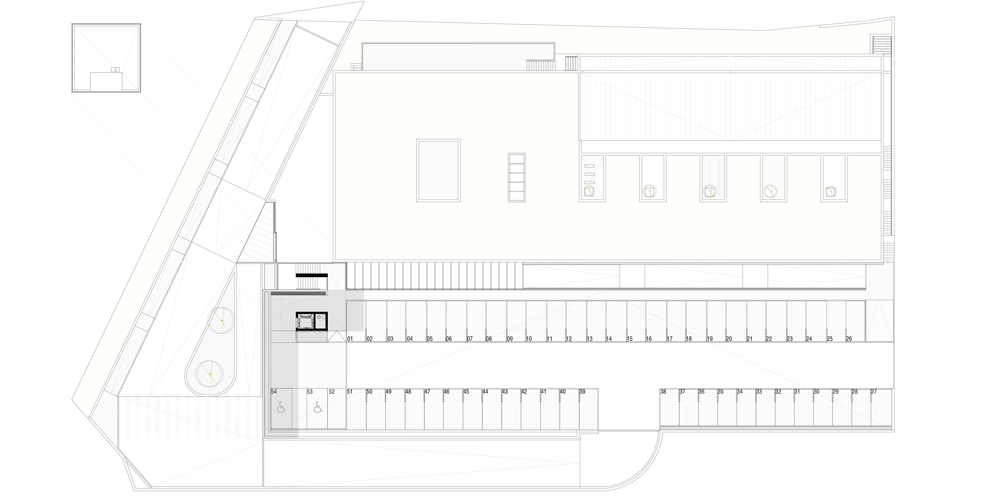Concrete and slatted-timber morgue by AE Arquitectos overlooks a Spanish harbour
AE Arquitectos has combined exposed concrete, white render and slatted timber for this morgue in Spain's Asturias principality, which features terraces overlooking a harbour (+ slideshow).
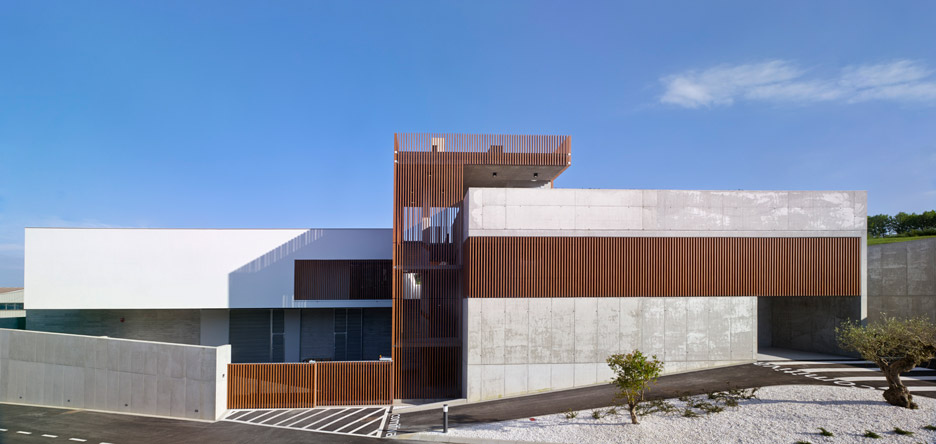
The Morgue of Jove by local studio AE Arquitectos is a 2,800-square-metre funerary facility located beside a hospital and facing an industrial port in the city of Gijón.
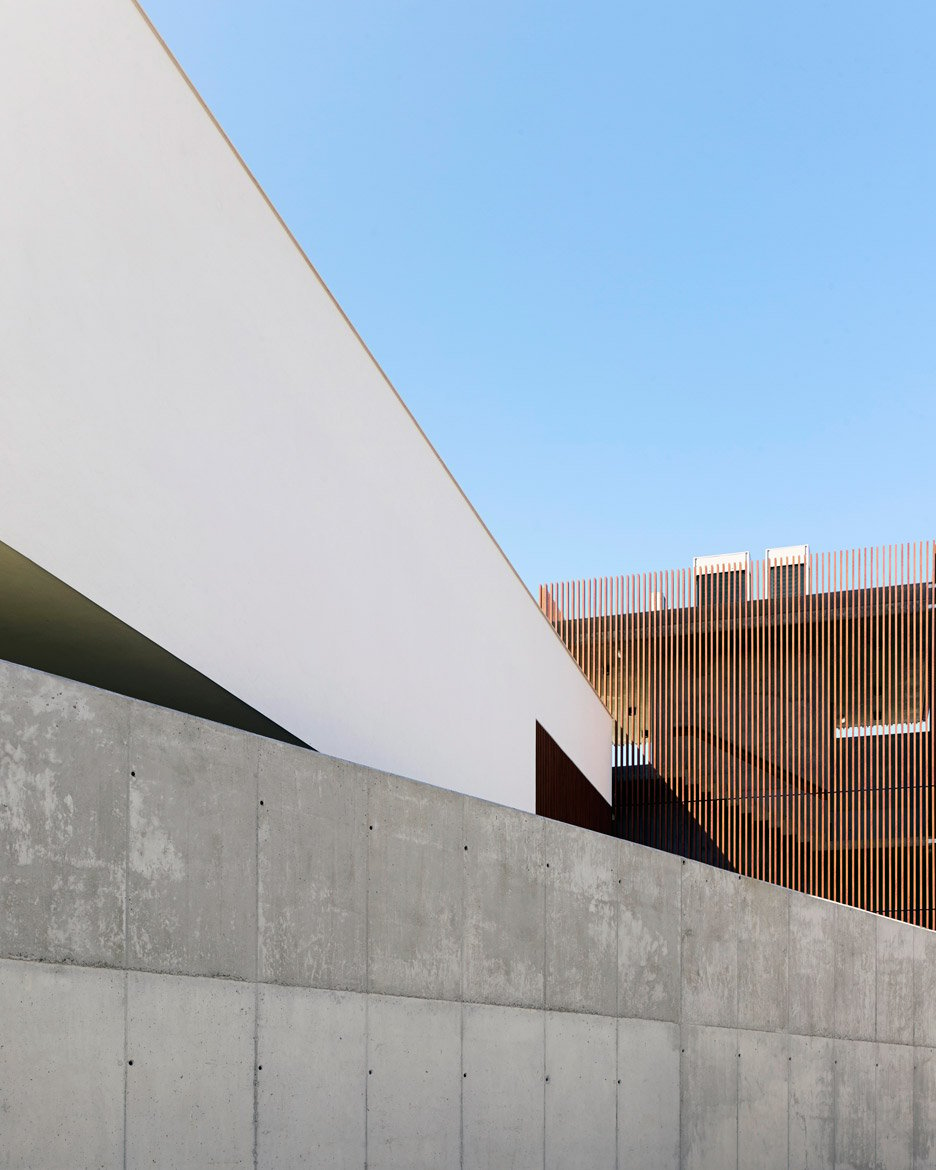
Designed to allow family members and loved ones bid a "last farewell to the deceased", the building is segmented into a series of private viewing rooms with quiet courtyards. A cafe and bar with an adjoining terrace overlooking the sea is intended to offer further respite.
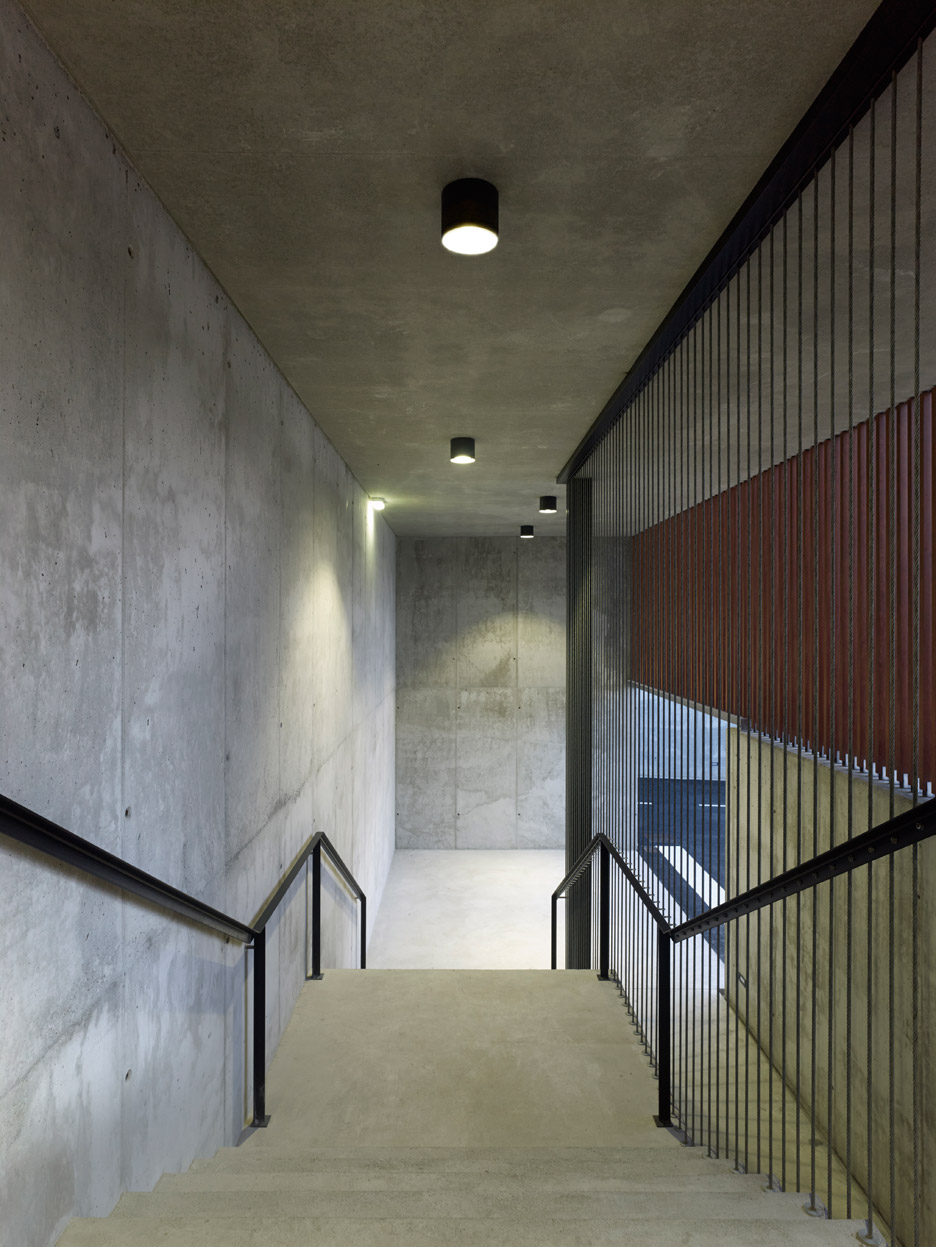
"We introduced a series of courtyards in order to bring light, air and vegetation to each of the rooms," architect Eduardo García told Dezeen. "Each courtyard is related to only one room in order to be completely private for that room."
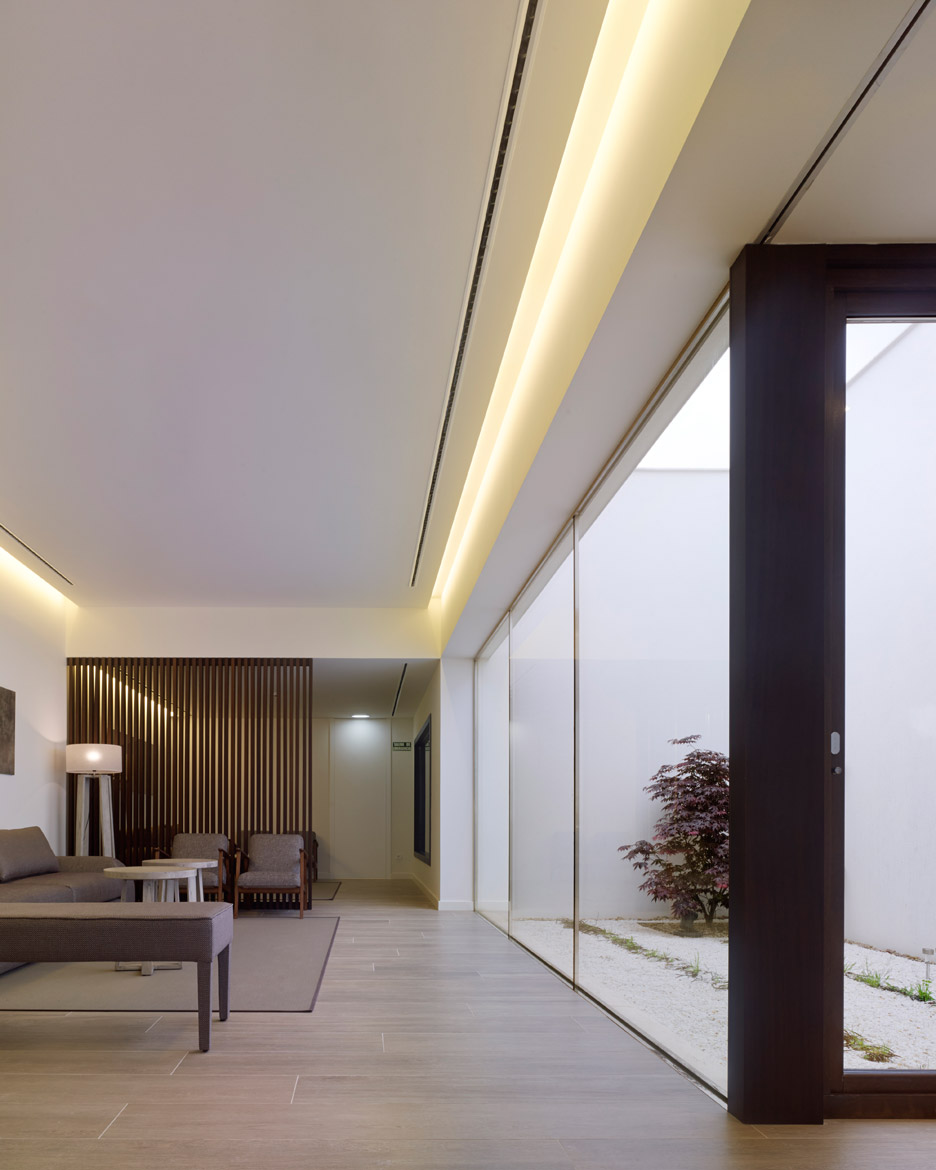
The morgue is set on a plot that slopes down towards the harbour, meaning the back of the building is largely hidden in the hillside and is disguised further by a green roof.
But at the front of the site, where a road and a four-metre-drop separate the site from the port, a long white-rendered block with large windows faces the sea.
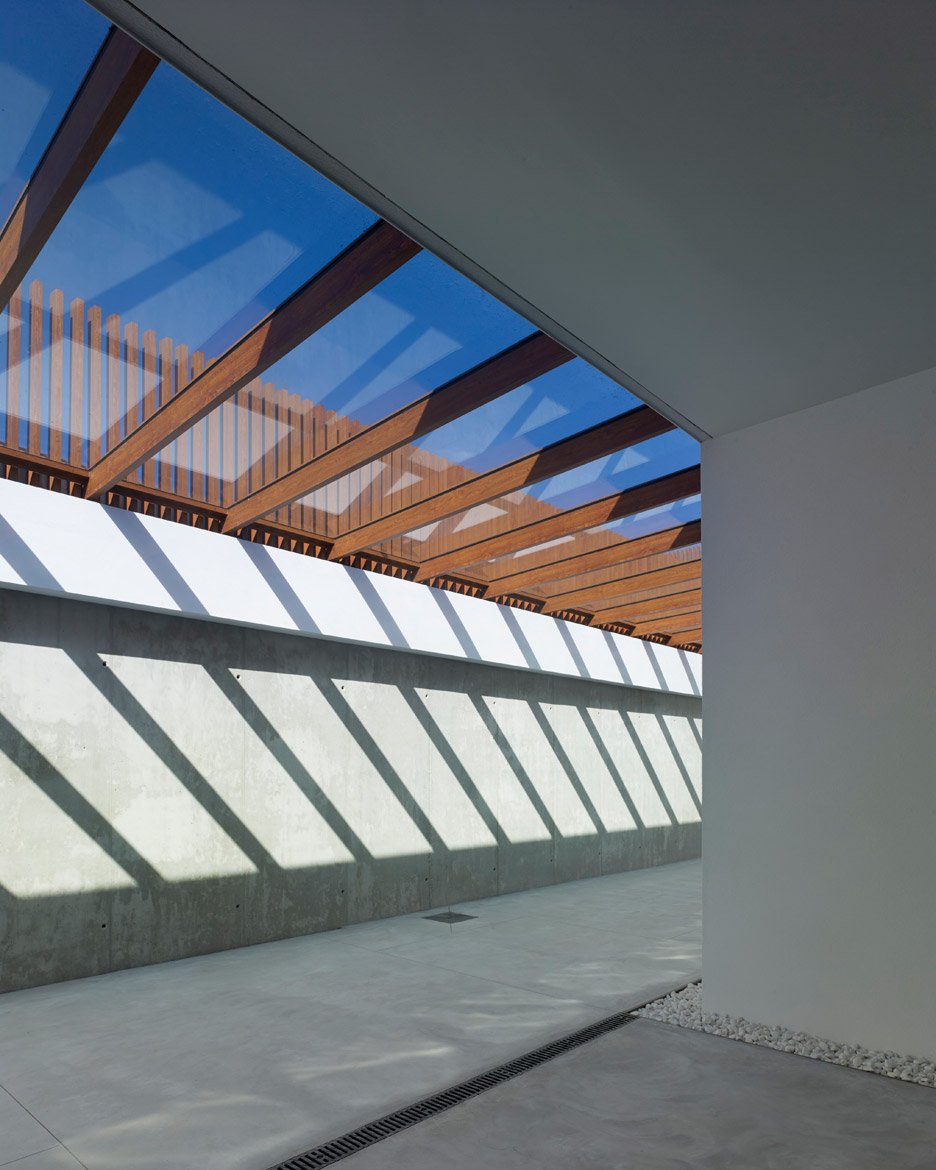
A rocky embankment disguises the lower floor of the building to create the impression that the upper storey is "suspended" above the hill.
"The morgue is conceived as a volume regularly perforated by a series of courtyards, and it establishes different relationships in the way of settling on the ground," said the studio.
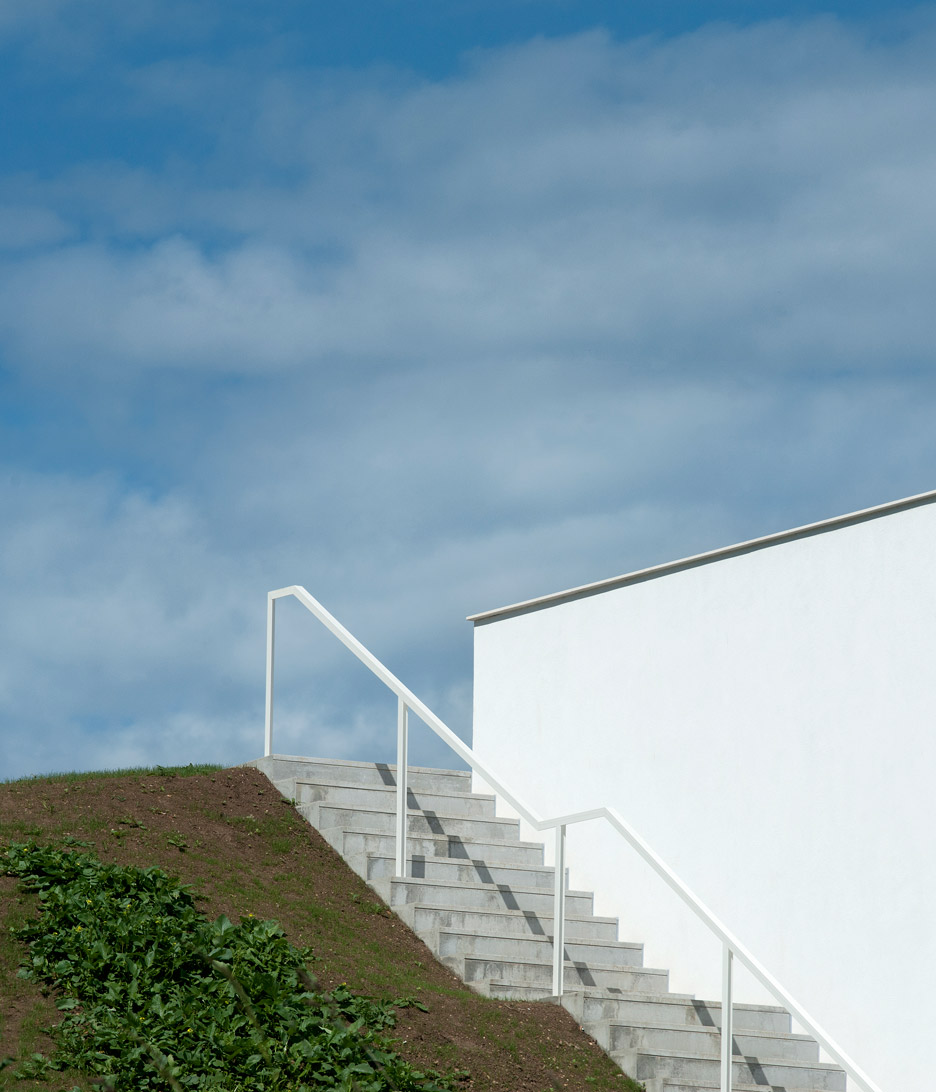
"On the top of the plot, the project aims to fully integrate with the environment, and for this reason, the volume is almost buried, revealing only the vegetation cover, making this area go unnoticed," they said.
While the upper floor contains public areas, the concealed lower portion of the building hosts storage facilities and parking.
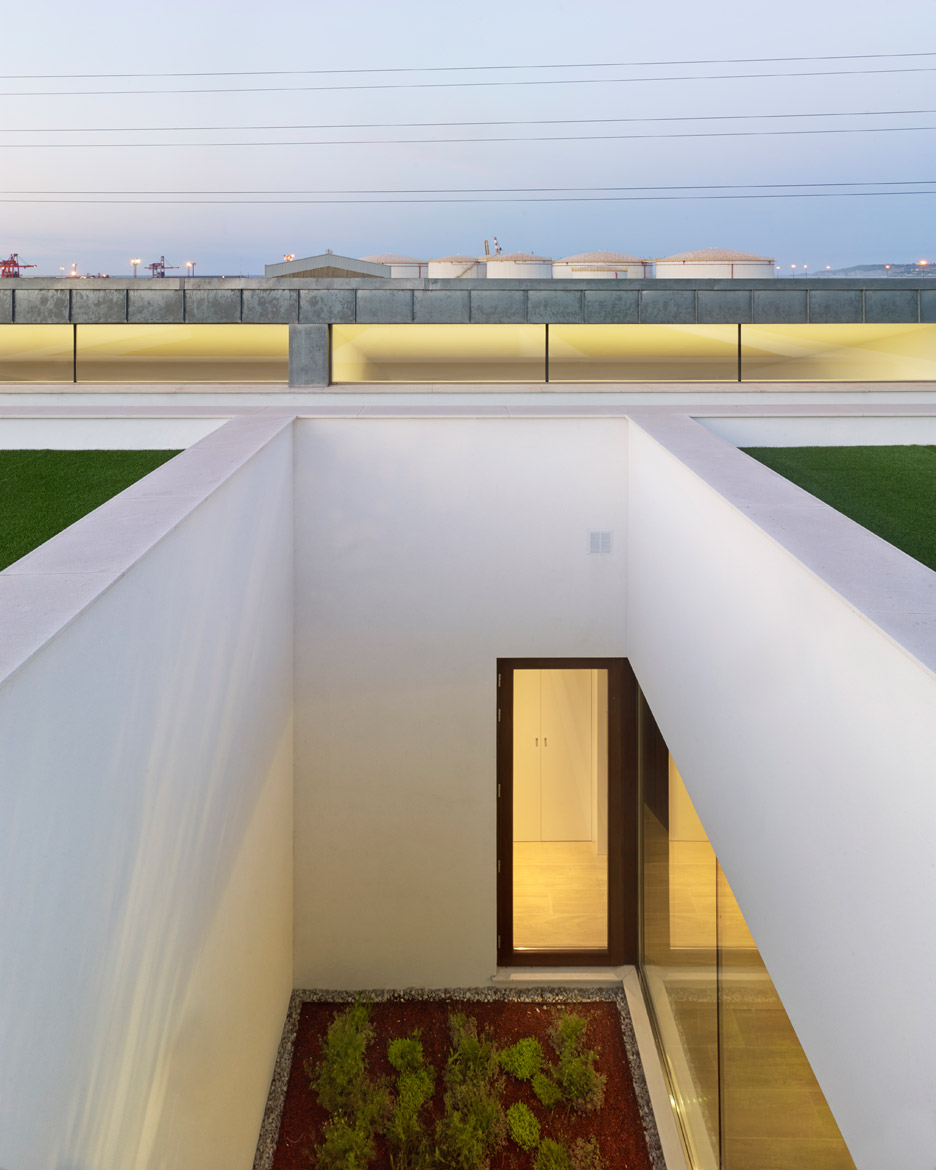
The two areas of the building are distinguished by their material, with the upper volume featuring a smooth, rendered finish and areas of iroko wood cladding, and the lower block left unfinished to reveal its concrete slabs.
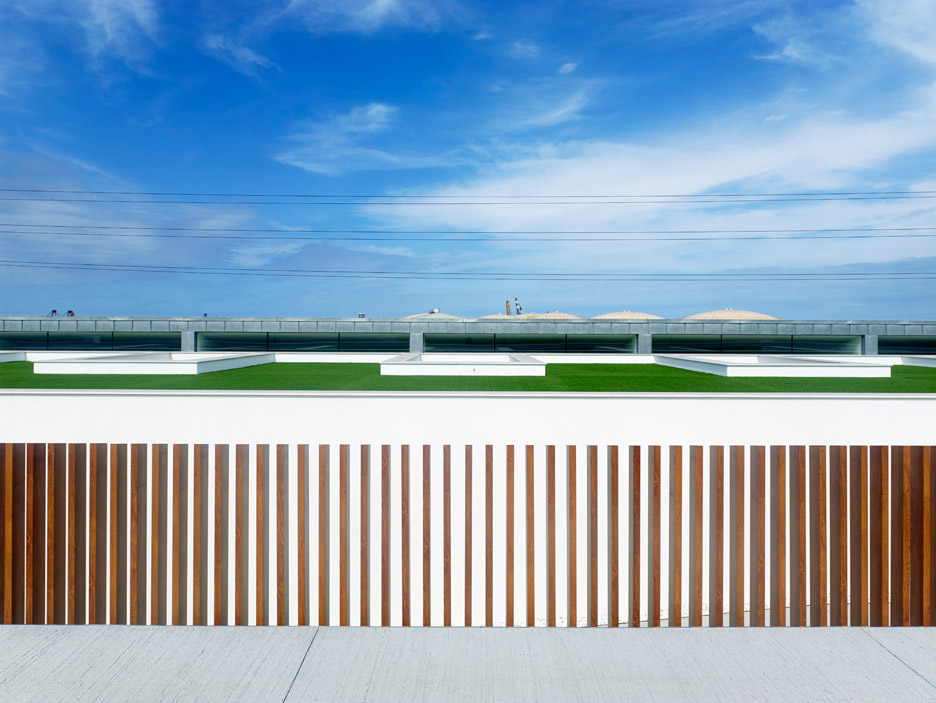
"The differentiation between the two volumes is also evident in its materiality," said the team.
"In the upper volume it is intended to use a white and smooth material to make this something more intangible, while the lower volume is conceived as something tectonic, so a material with texture and dark colour is used."
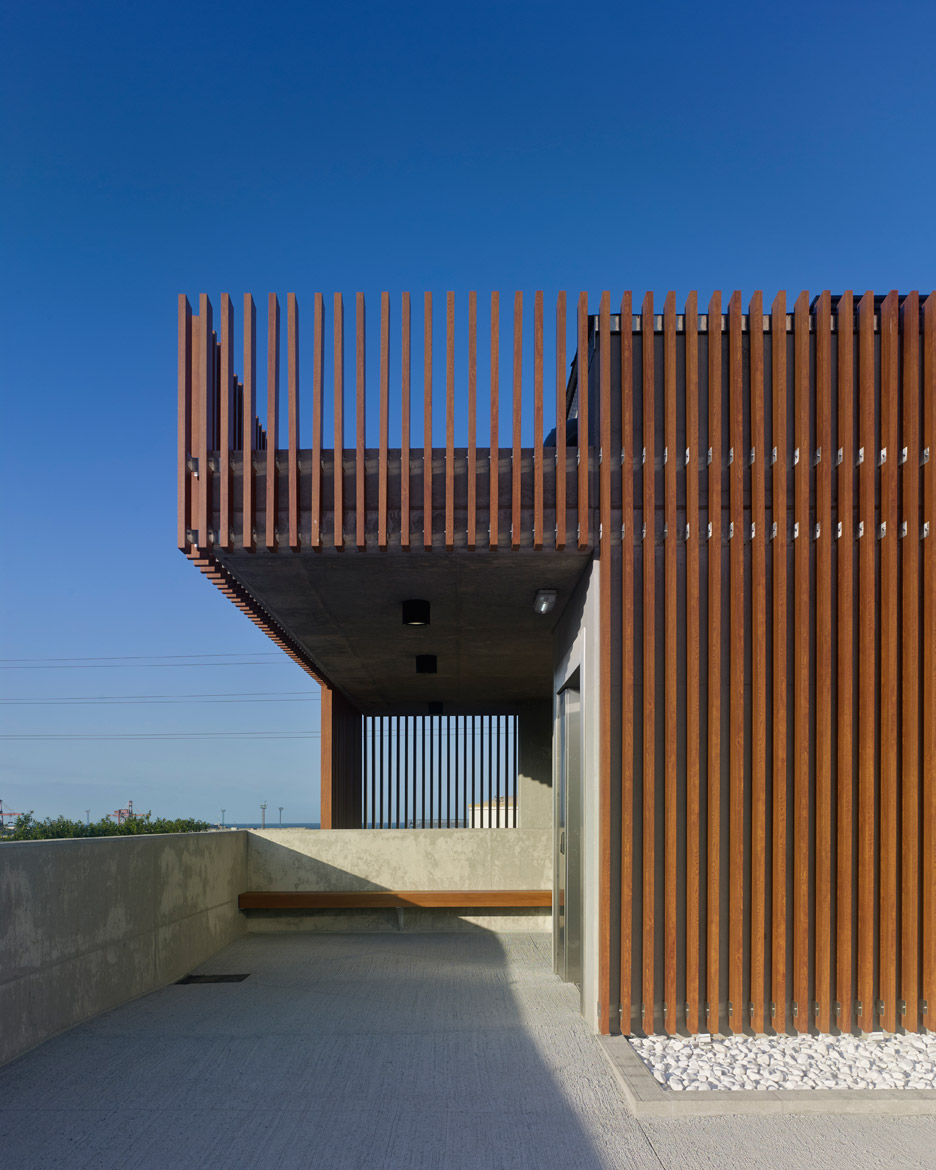
A set of metal doors at road level allows vehicles to enter the lower floor of the building, while a smaller access route for visitors runs along the side of the site, where the morgue's stacked-box construction is visible.
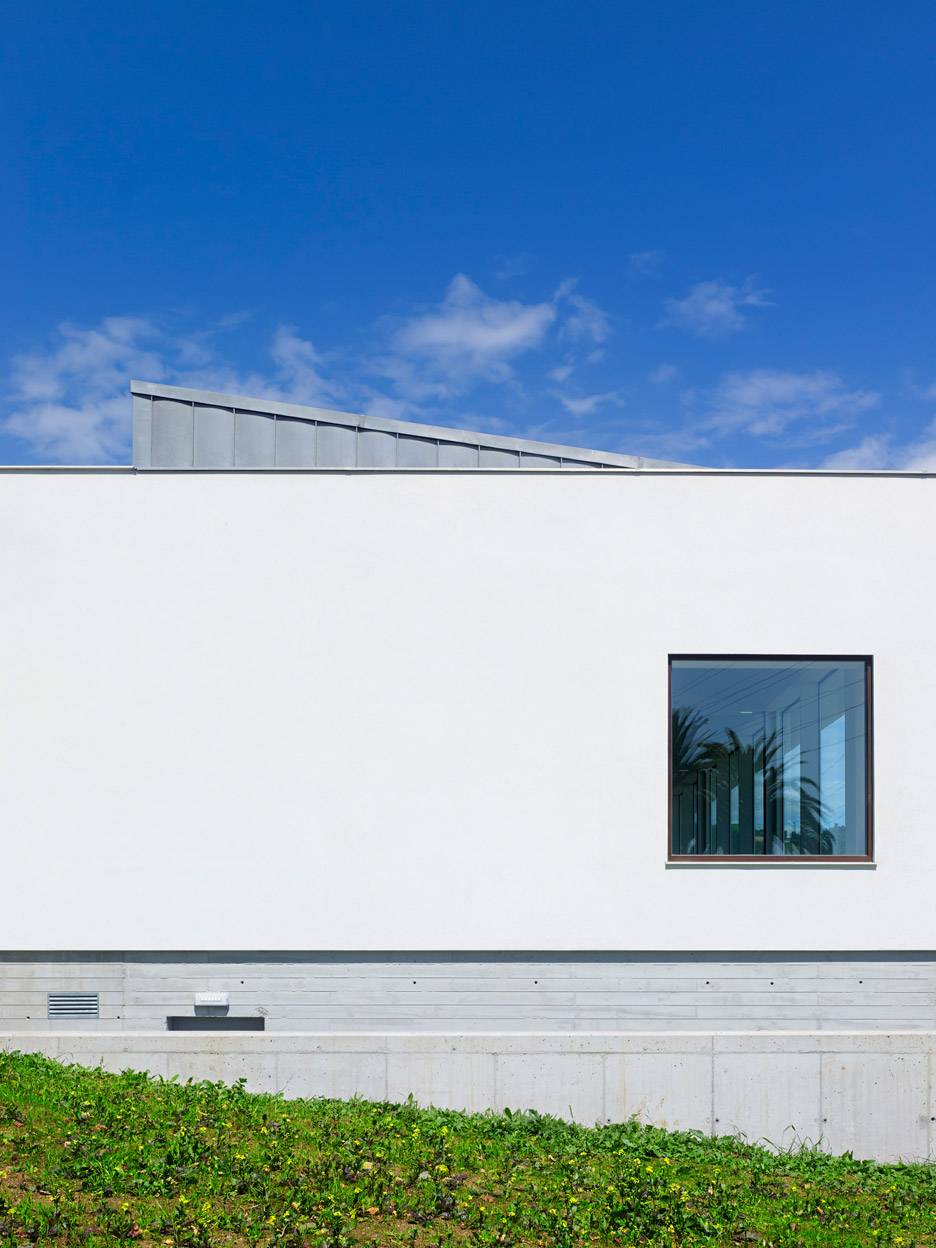
Other funerary projects featured on Dezeen include a jagged concrete canopy with branching columns at an Israeli graveyard and a Spanish funeral home that angles a giant window towards the sky.
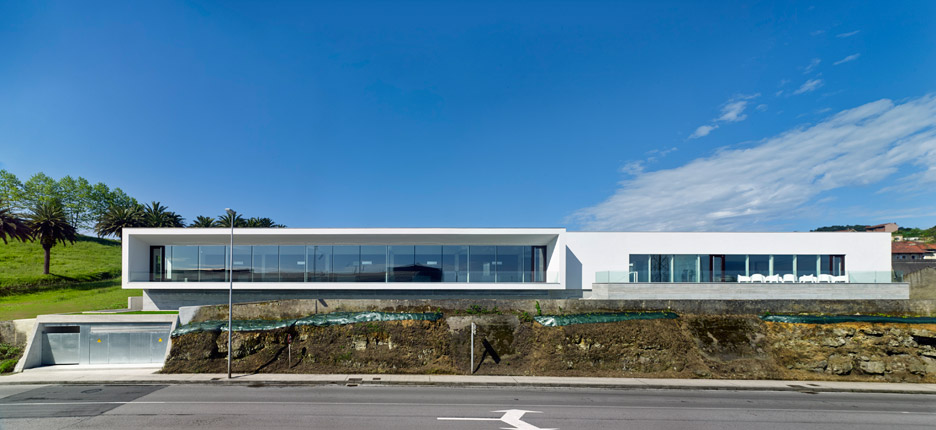 The San Cataldo Cemetery, a terracotta-coloured ossuary cube by the architect Aldo Rossi, also formed part of our series on Postmodernism.
The San Cataldo Cemetery, a terracotta-coloured ossuary cube by the architect Aldo Rossi, also formed part of our series on Postmodernism.Photography is by Héctor Santos-Diez.
Project credits:
Architects: AE Arquitectos
Team: Alfredo Estebanez Garcia and Eduardo Garcia Diaz
Collaborators: Miguel Fernandez Schmitz from Estática-Ingeniería, Ricardo Librero, Javier Moris, Pablo Menéndez, Jose Luis García from Adober, Luis Nevares from Nevares, Juan Manuel Bode from Ebanistería Cano, Juan Carlos Rabanal from Lledó Illuminación, Francisco from Sevi
Client: Funerarias Gijonesas SA
Technical architect: Tino Paredes
