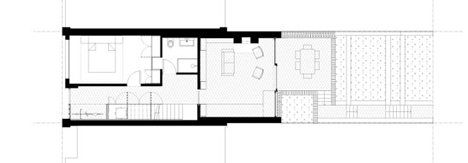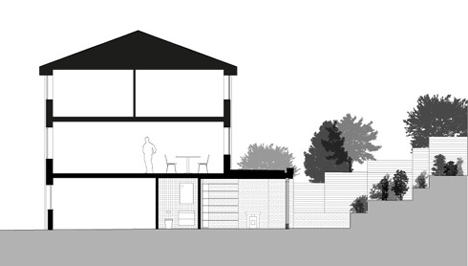Herringbone parquet and stained ply cabinetry feature in London extension by Nimtim Architects
Nimtim Architects created a steeply terraced garden to accommodate this extension to a 1960s house in southeast London, which features parquet flooring and blue-stained woodwork (+ slideshow).
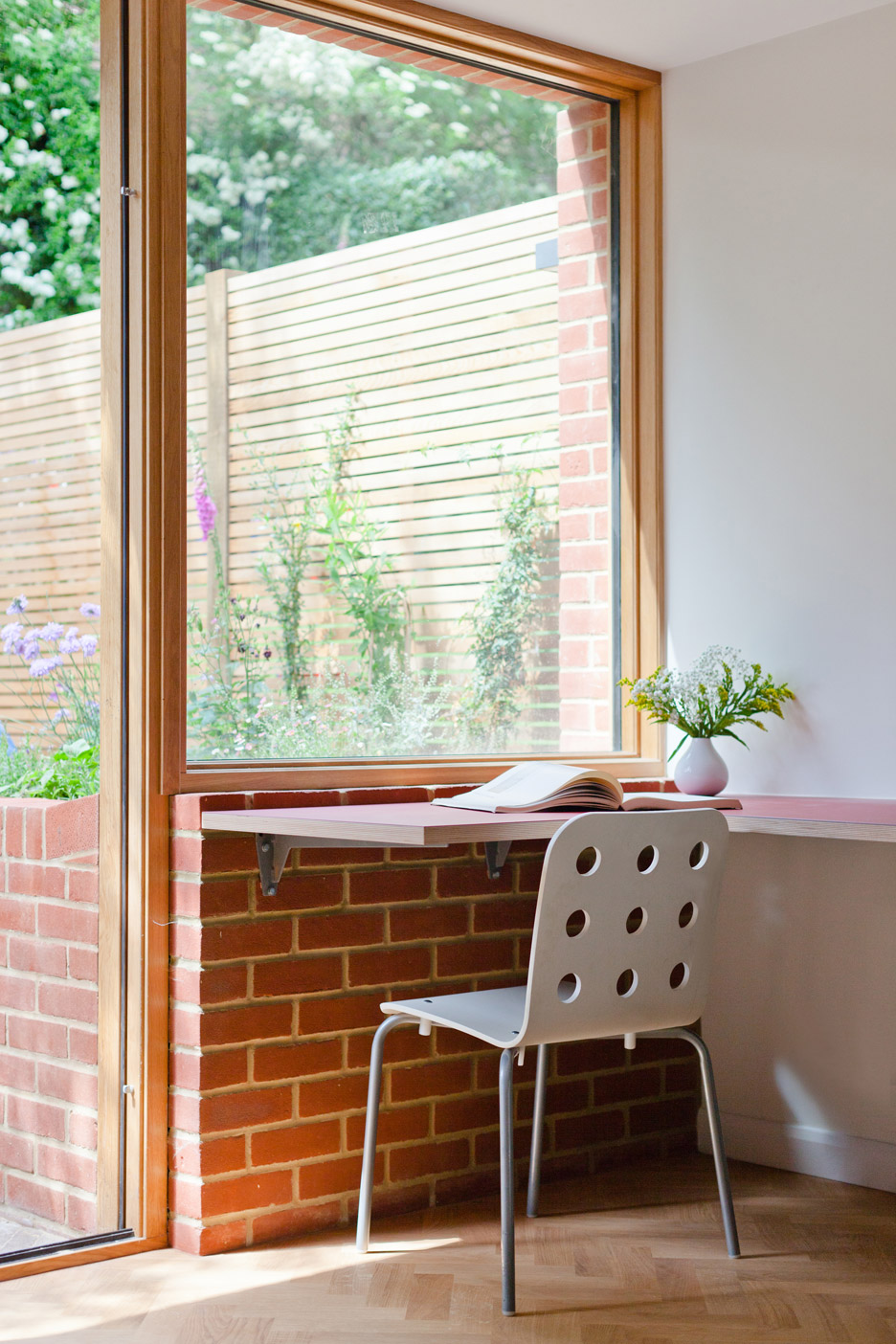
The local studio, founded by architects Nimi Attanayake and Tim O'Callaghan, designed the extension to the Forest Hill house to create extra room for their client's teenage children and to provide a small home office.
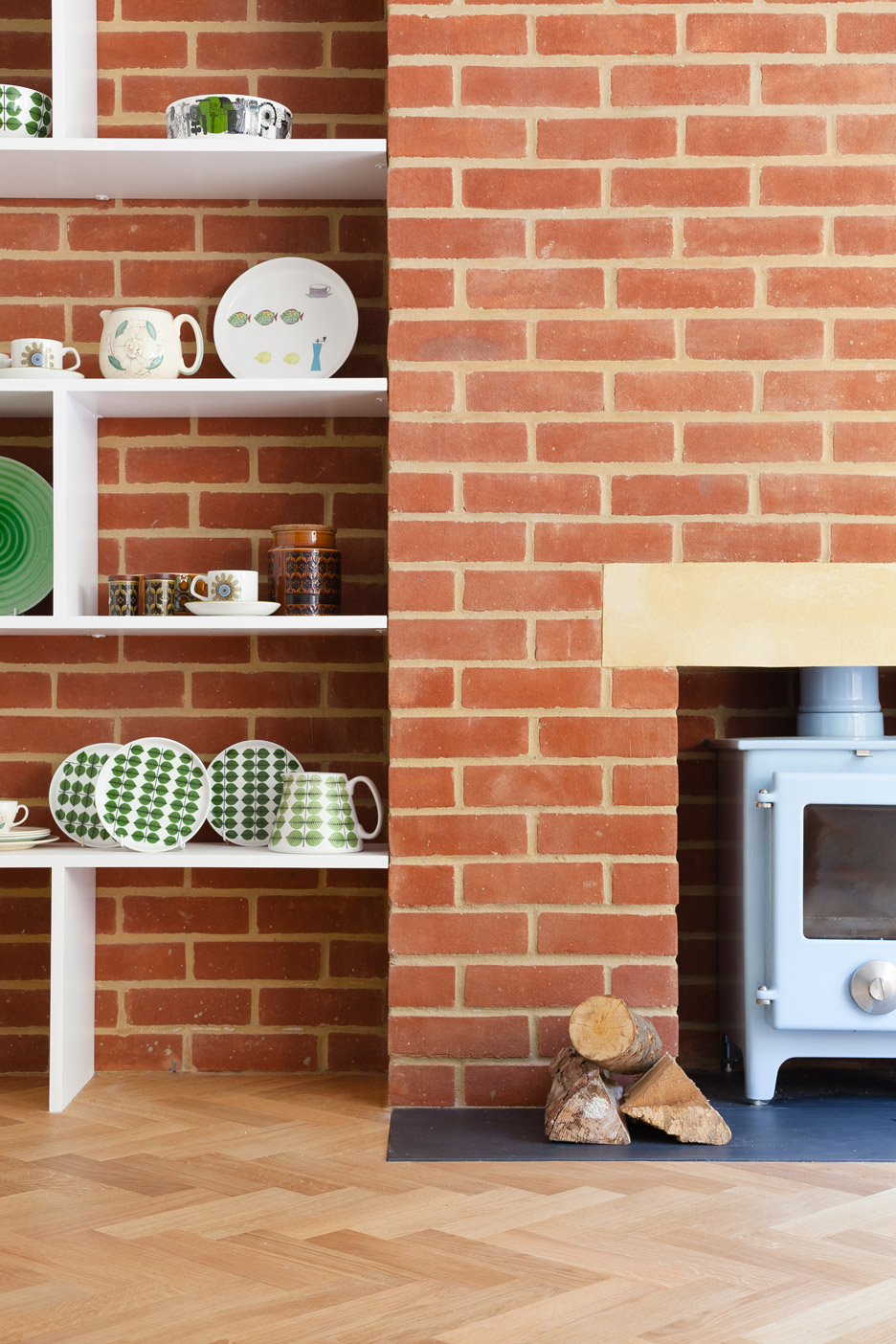
The family's application to extend into the loft of the three-storey house had already been refused, so Nimtim looked towards the property's steeply sloping rear garden to find a solution.
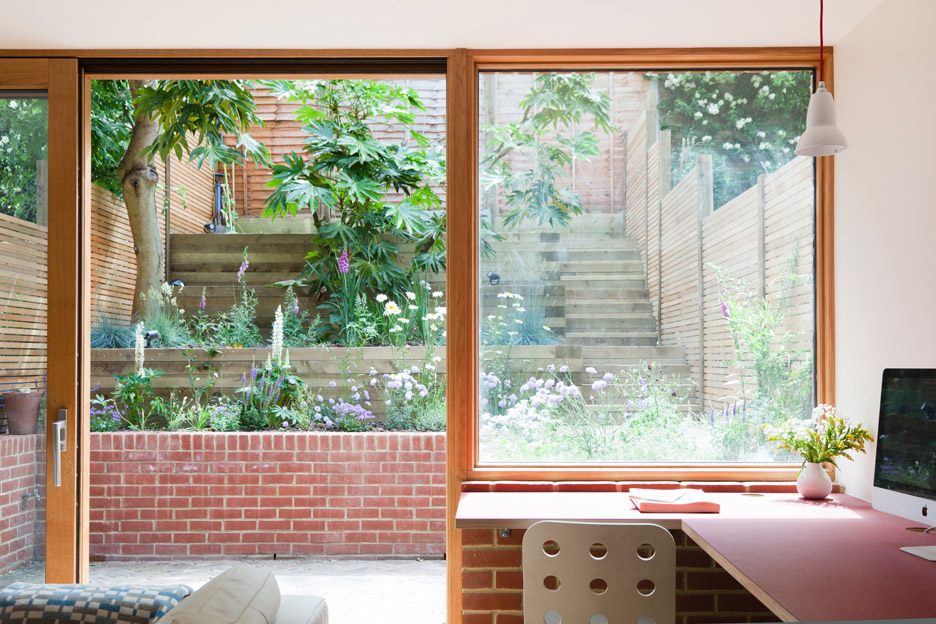
The team devised a plan to carve out space for a small brick extension, and named the project Terraced Terrace after the tiers of raised planting beds created in the space beyond.
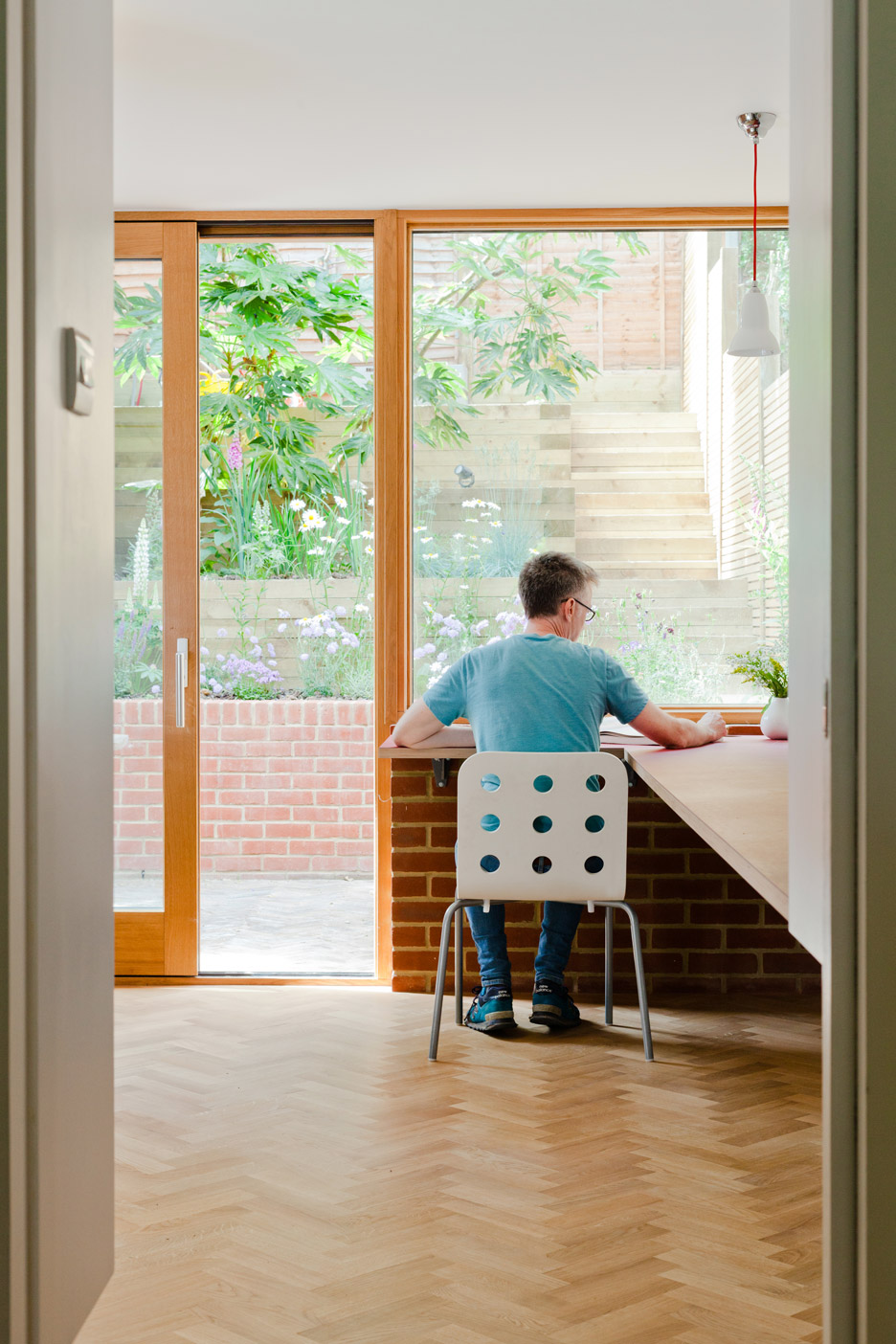
"With house prices going up in the capital, this south London family needed to come up with a creative idea for extending their home to accommodate rapidly growing teenagers and incorporate a work/live space," explained the architects.
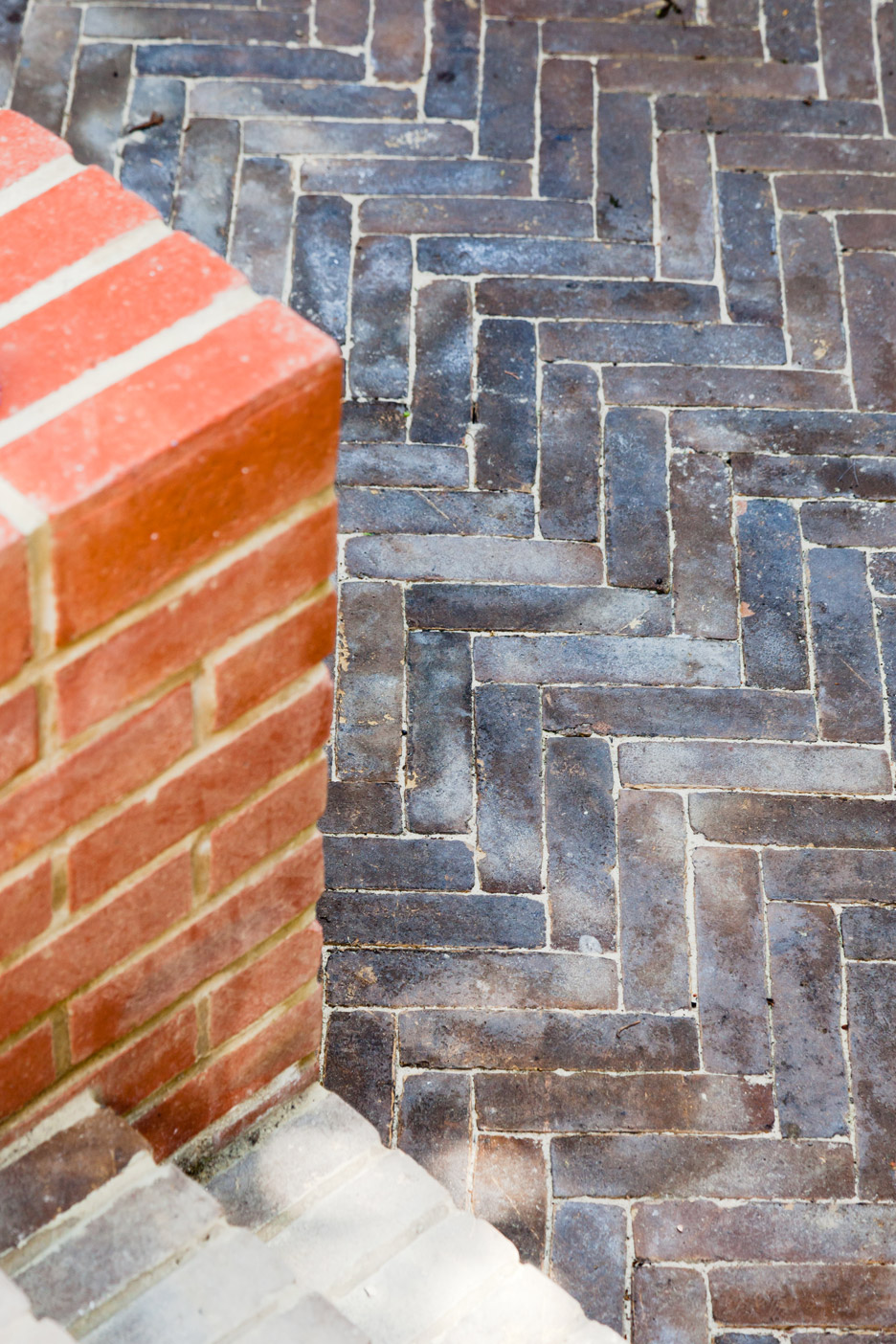
"All of their requirements could be accommodated within a reconfigured and extended ground floor – an option not previously considered due to the exceptionally steep rear garden that did not appear to make it possible to accommodate an extension," they added.
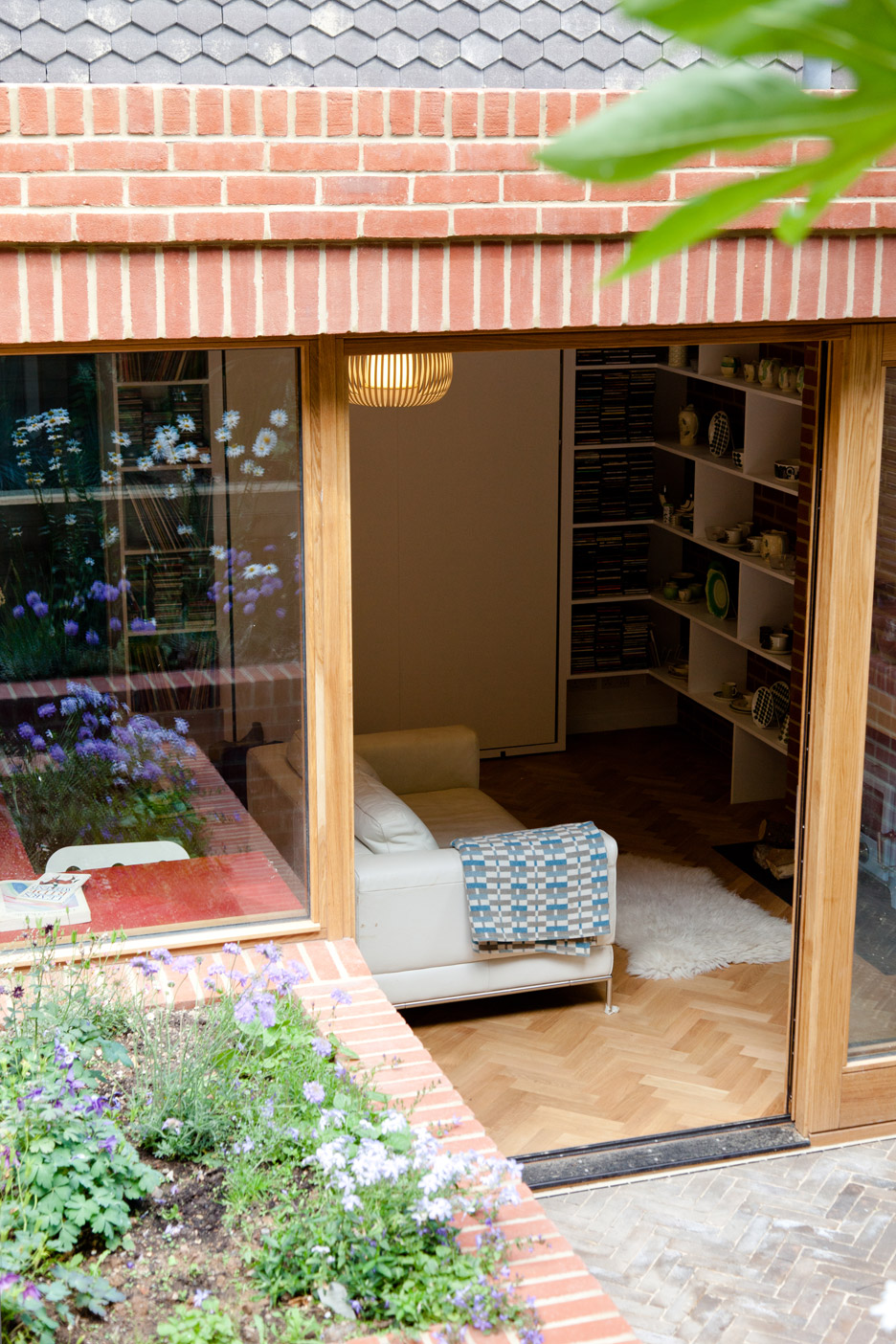
The extension, which accommodates a small roof terrace, is constructed from red brick to compliment the tones of the building's original brickwork and brown geometric tiling.
It hosts a new lounge and a study space with an integrated linoleum-lined desk and a drop-down bed for visitors.
A small wood-burning stove forms a focal point for the living space, while the desk is set up in front of the room's sliding glazing to benefit from garden views.
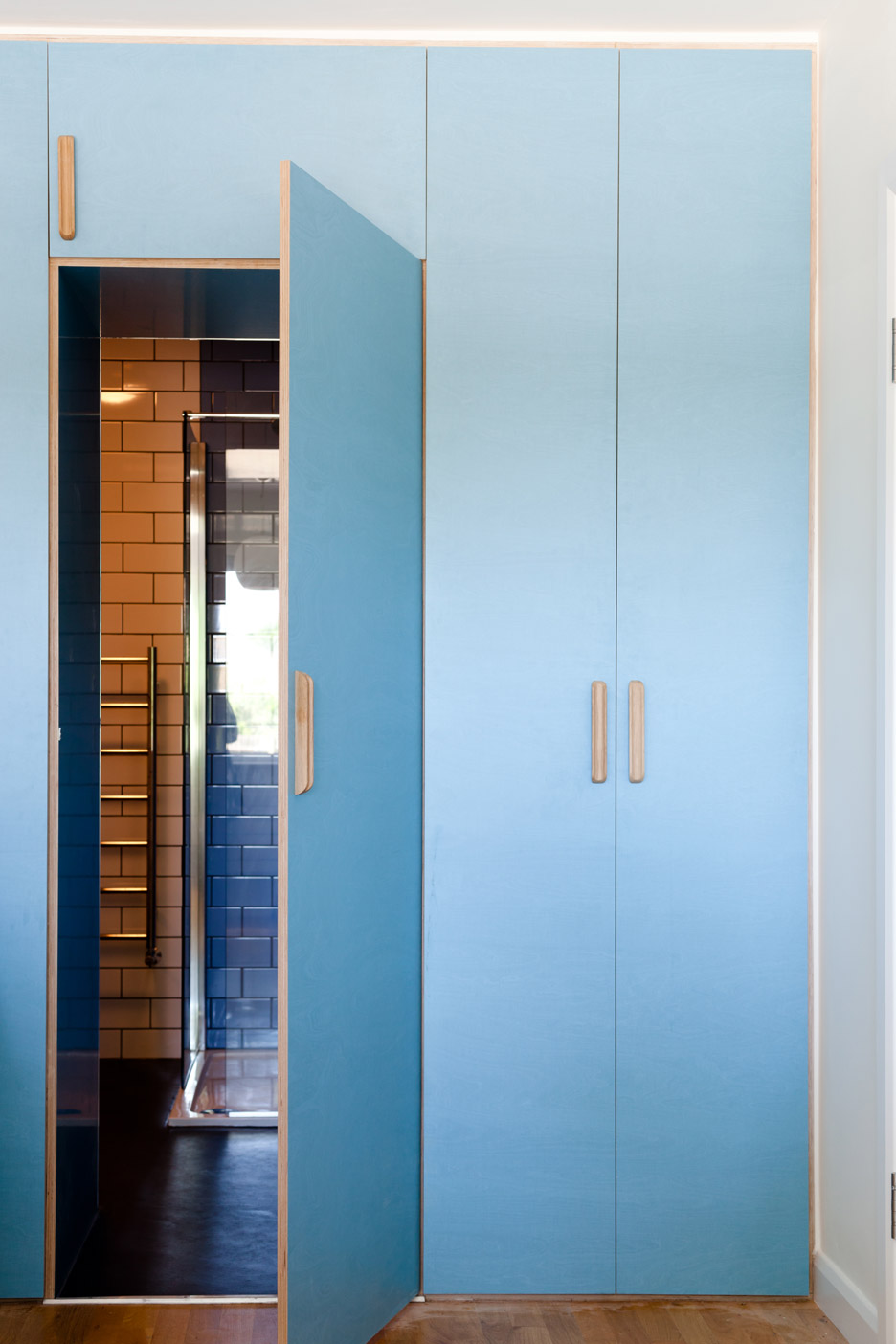
This glazing can be drawn back to connect the room with a sunken patio and the newly landscaped garden, which features parquet paving and raised planting beds made from the same brick as the extension.
To help keep costs within the £75,000 budget, timber sleepers rather concrete were used to create further level changes in the garden.
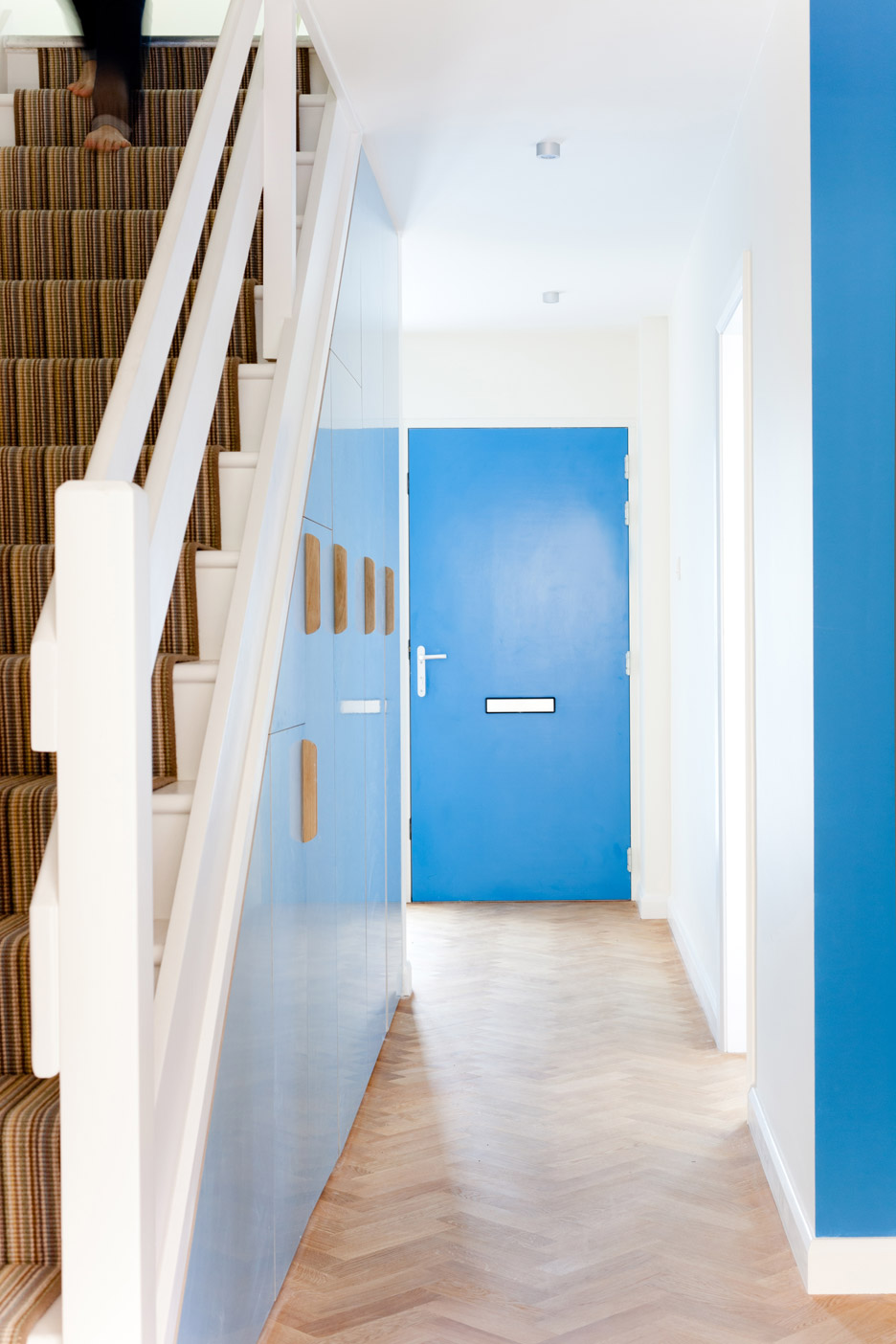
Simple white shelves line an alcove to one side of the chimney breast, with their staggered arrangement mimicking the pattern of the exposed brick wall and referencing the white-painted woodwork used throughout the property.
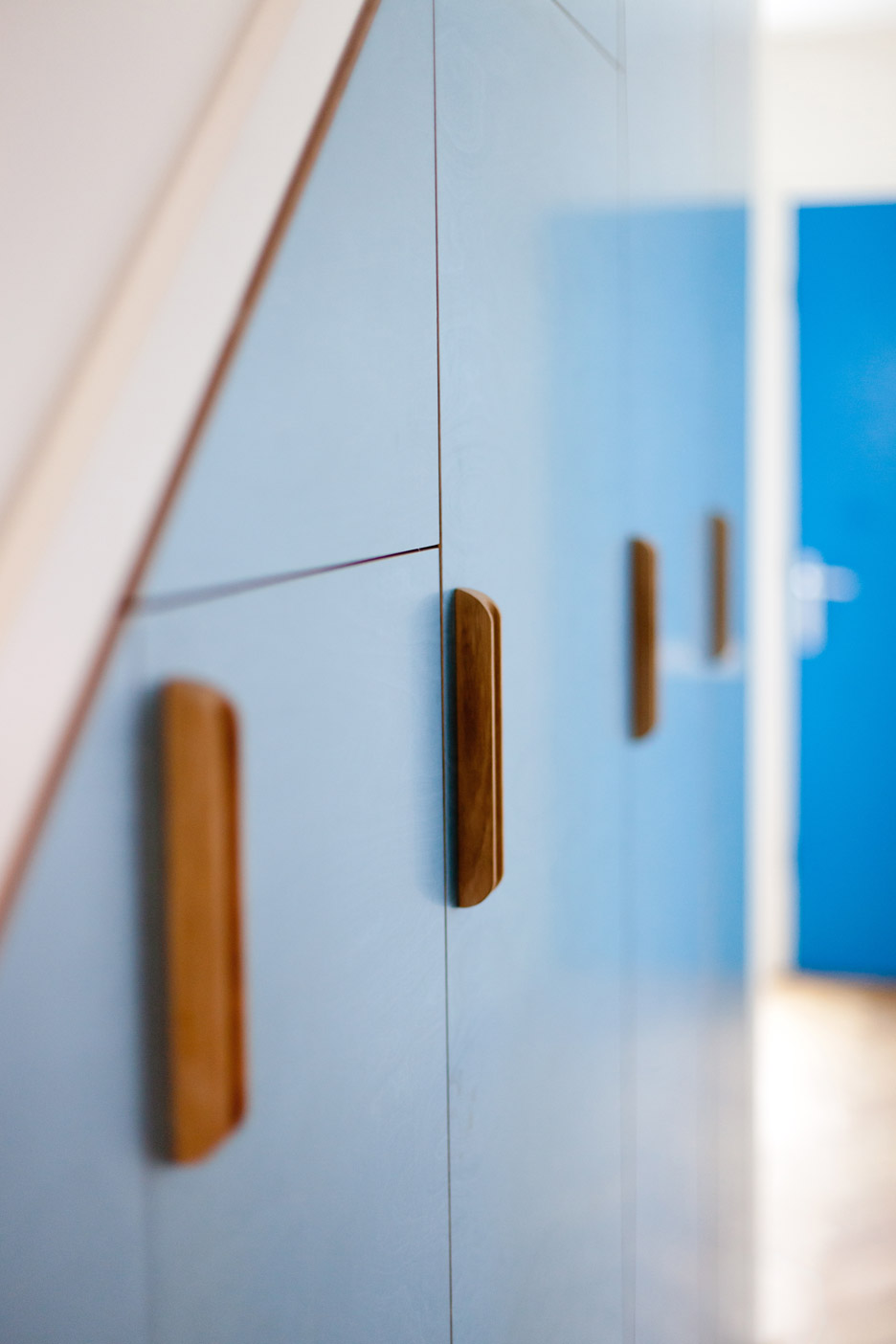
The interior layout of the existing house was also reorganised by removing the garage that was integrated into the ground floor, and replacing it with an en-suite bathroom concealed behind blue-stained plywood joinery.
The same pale blue cabinetry continues below the staircase to provide additional storage space, while a new garage was constructed in front of the house.
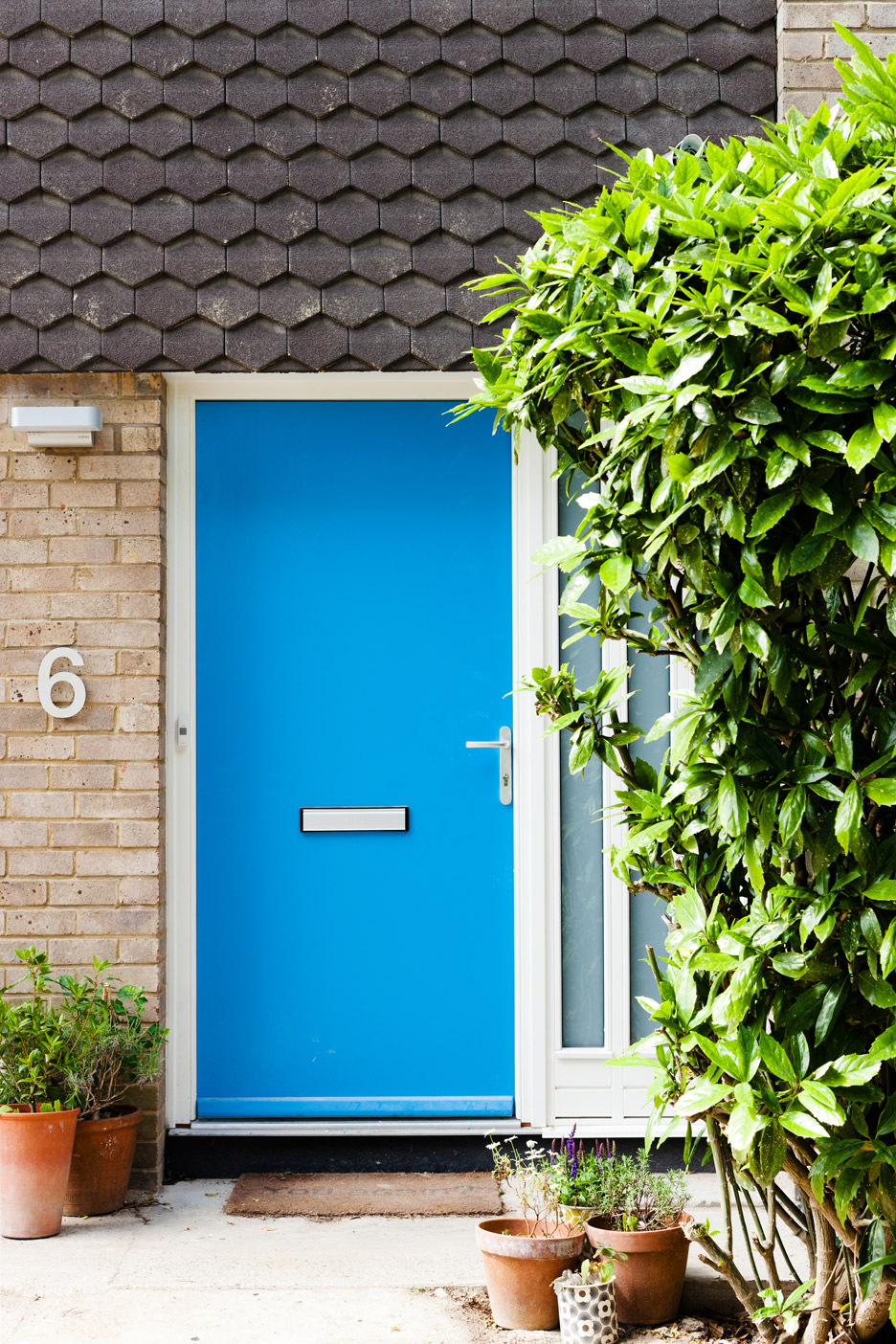
Oak parquet flooring runs the length of a new entrance hall to the rear lounge and study space, visually connecting the old and new parts of the house.
Herringbone-patterned brickwork and parquet are popular choices for London homes. Recent examples include an extension to a Victorian house in Hackney that matches its timber-covered dining table to its floor and a studio block with a pale grey brick facade in New Cross with a patterned facade.
Photography is by Megan Taylor.
Project credits:
Architects: Nimtim Architects
Structural engineers: Reaction Engineers
Main contractor: JO Construction
Brick supplier: Chelmer Valley, Travis Perkins
Parquet supplier: Priory Hardwoods
Glazing/sliding doors: Ling Joinery
Wood-burning stove: Natural Fires
Sanitary ware: Potter Perrin
