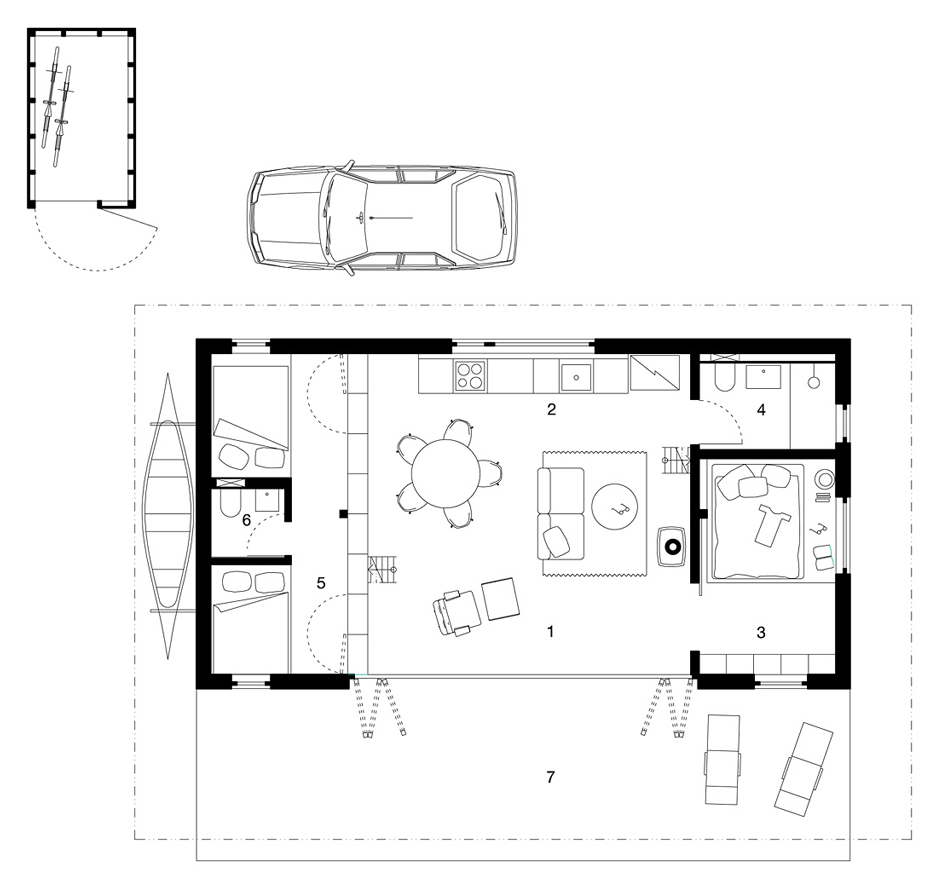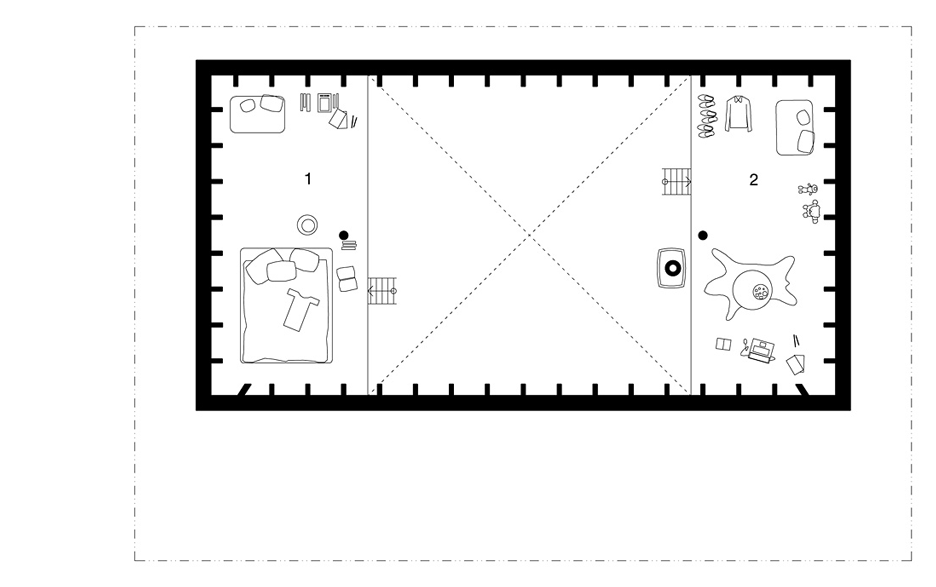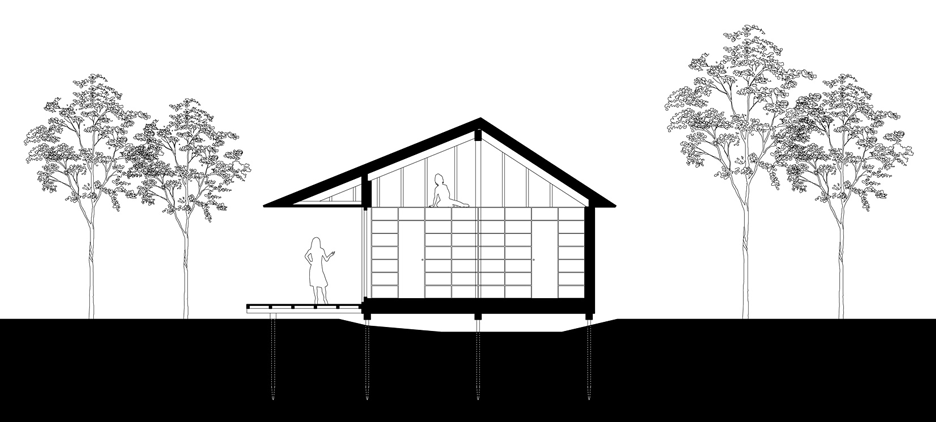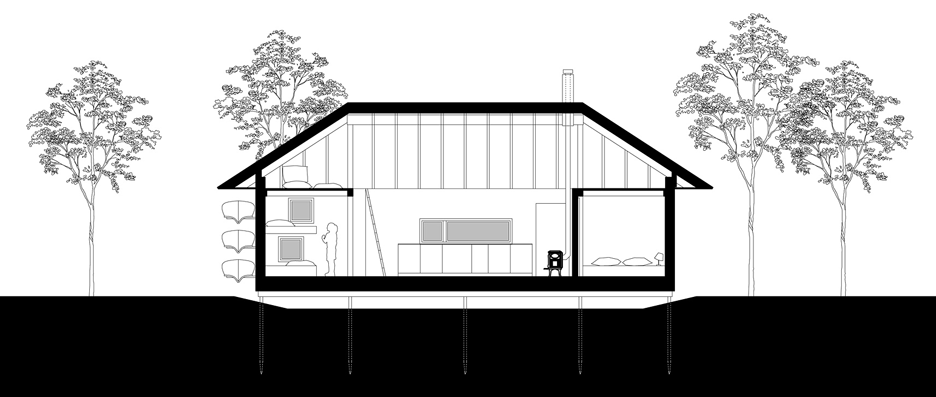JRKVC's lakeside house optimises small footprint with hidden attic areas
Ladders lead to sleeping platforms accommodated beneath the hipped roof of this simple Slovakian lake house, which local studio JRKVC designed without any corridors to utilise the available space (+ slideshow).
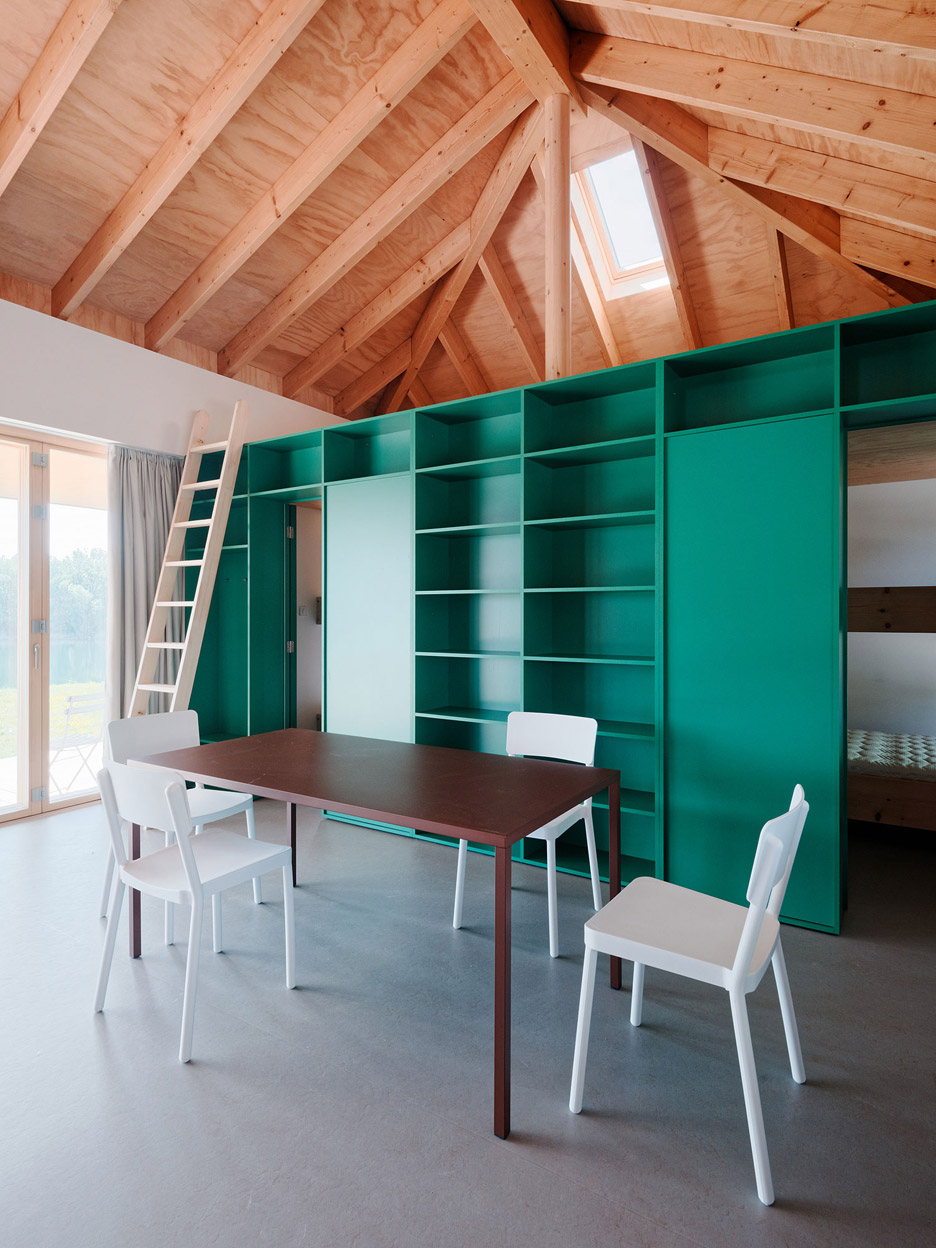
The small property was created by architect Peter Jurkovič's studio for a family of five who wanted a refuge that they could escape to from their busy lives in the nearby Slovakian capital, Bratislava.
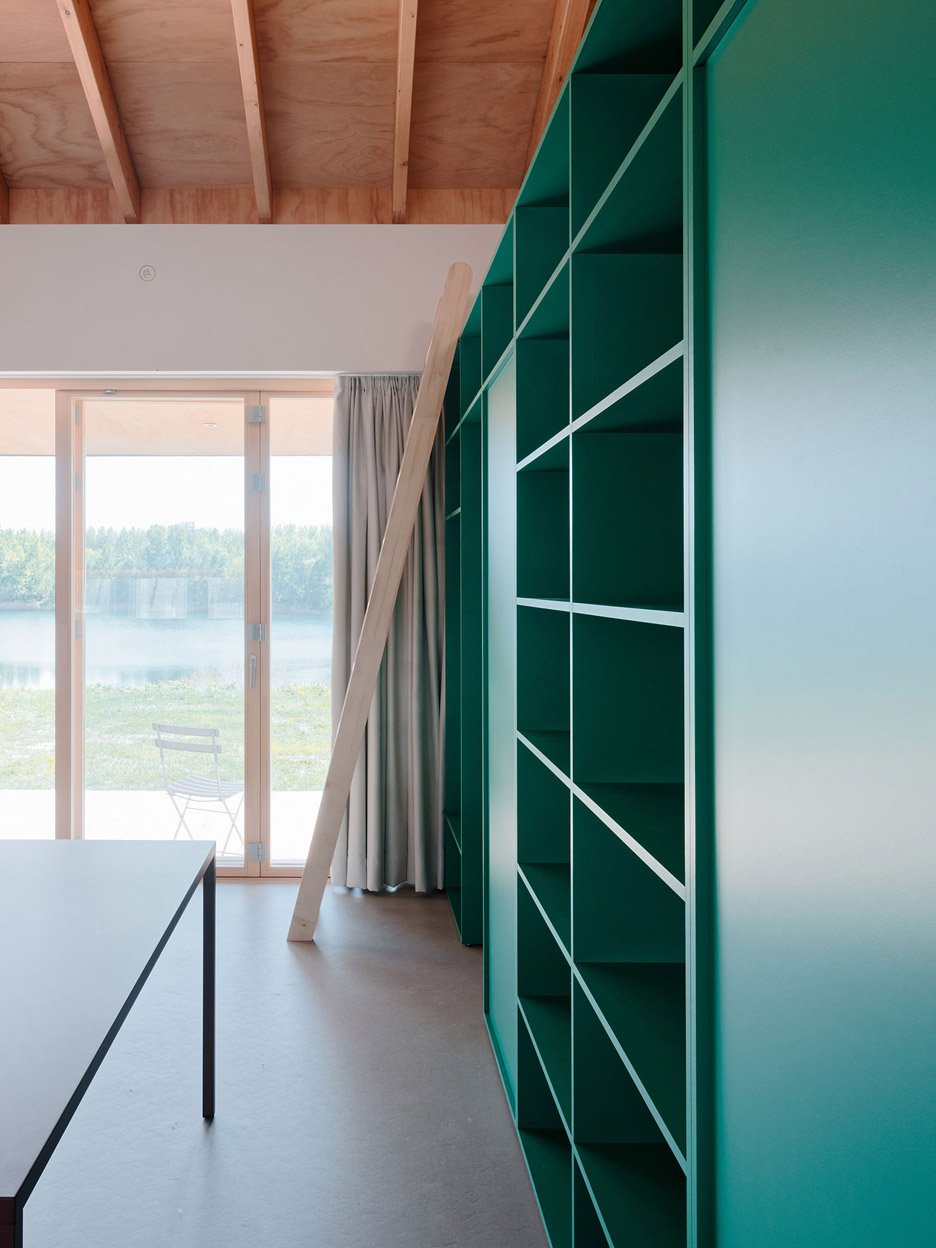
The house is located on an island in the Danube river, which has a lake at its centre flanked by holiday properties that form part of the village of Vojka nad Dunajom.
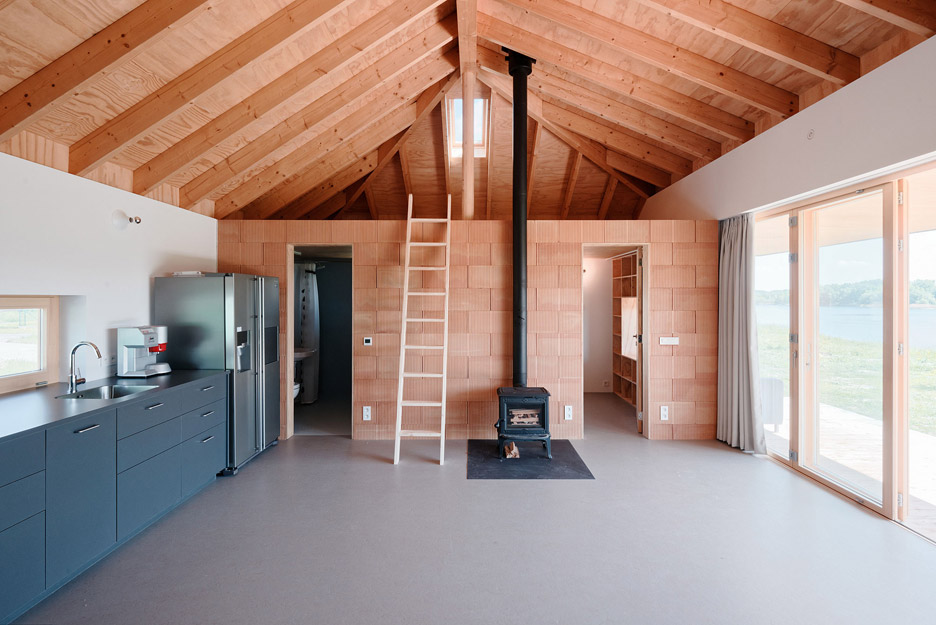
Jurkovič, whose previous projects include a house near Bratislava with an entirely glazed gable wall, wanted to create a holiday home that facilitates a simple countryside lifestyle.
The bungalow's main space is an open-plan central living area that looks out towards the lake through large glazed folding doors.
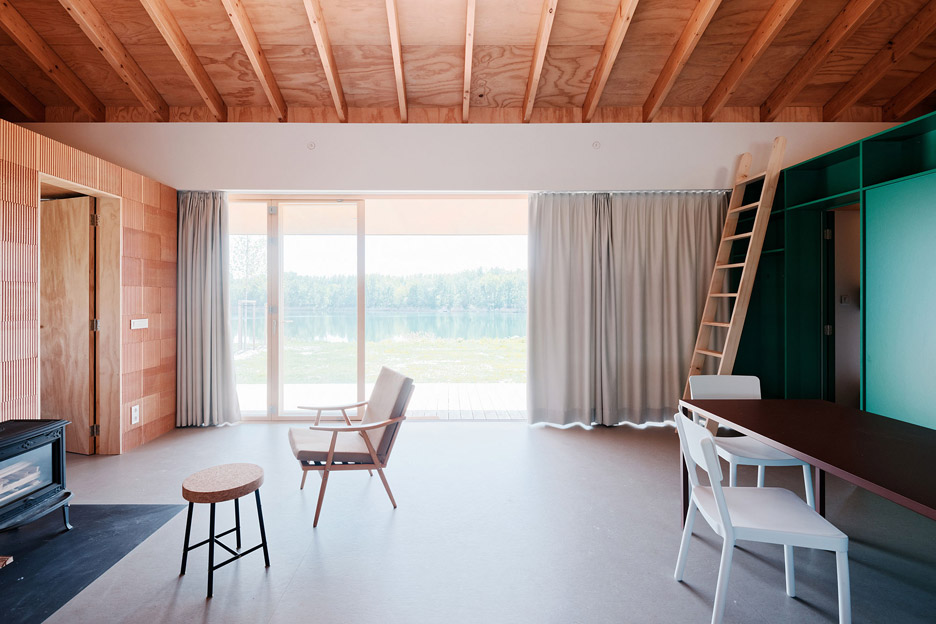
Functional elements including the kitchen counter, a fireplace and built-in storage are arranged around the edges of the room, leaving the floor free for furniture including the dining table and chairs.
"We had a maximum footprint of 65 square metres so the idea was to use it in the most efficient way," Jurkovič told Dezeen. "With that in mind, I tried to propose a layout with no spare spaces such as corridors."
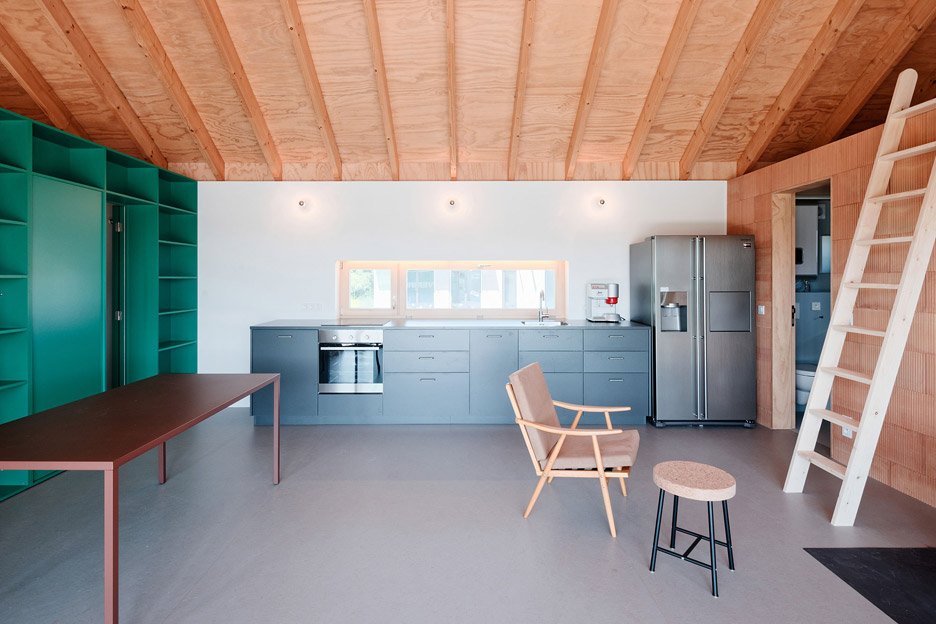
Partitions at either end separate the living space from the bedrooms and bathrooms. Behind a wall of built-in shelves painted in a vivid shade of green, two sets of bunk beds are positioned either side of a washroom.
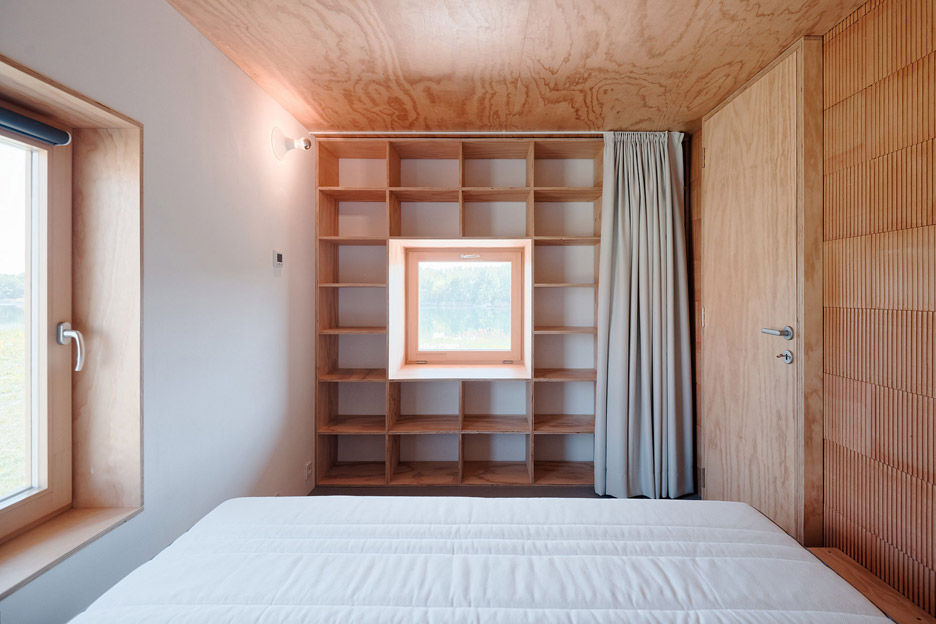
At the opposite side of the main space, the master bedroom and a separate bathroom are contained behind a wall made from masonry blocks that absorb and gradually radiate heat from the stove.
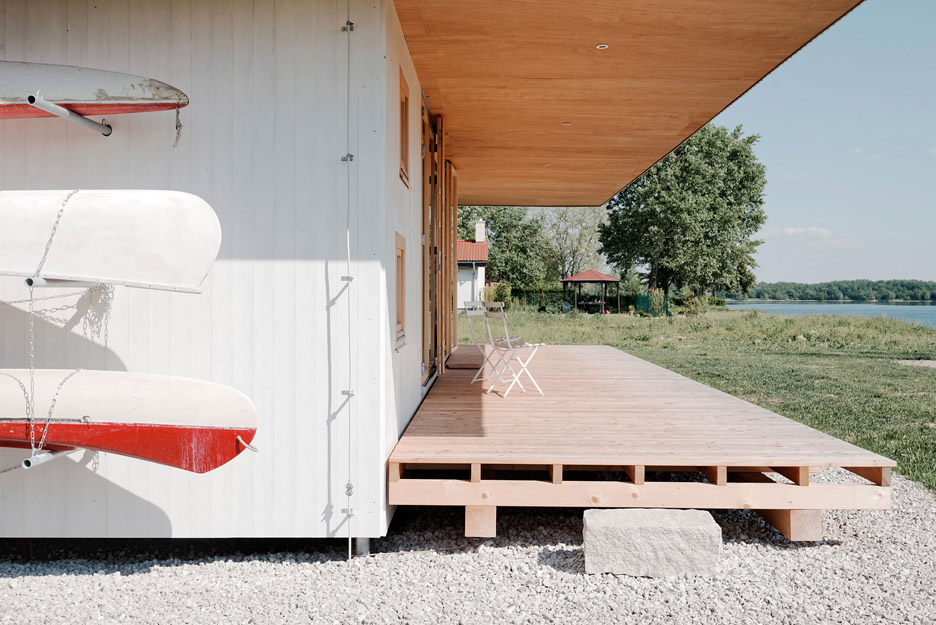
The building's hipped roof provides space underneath the rafters at either end for platforms that can be used to accommodate additional guests, or as play areas for the children.
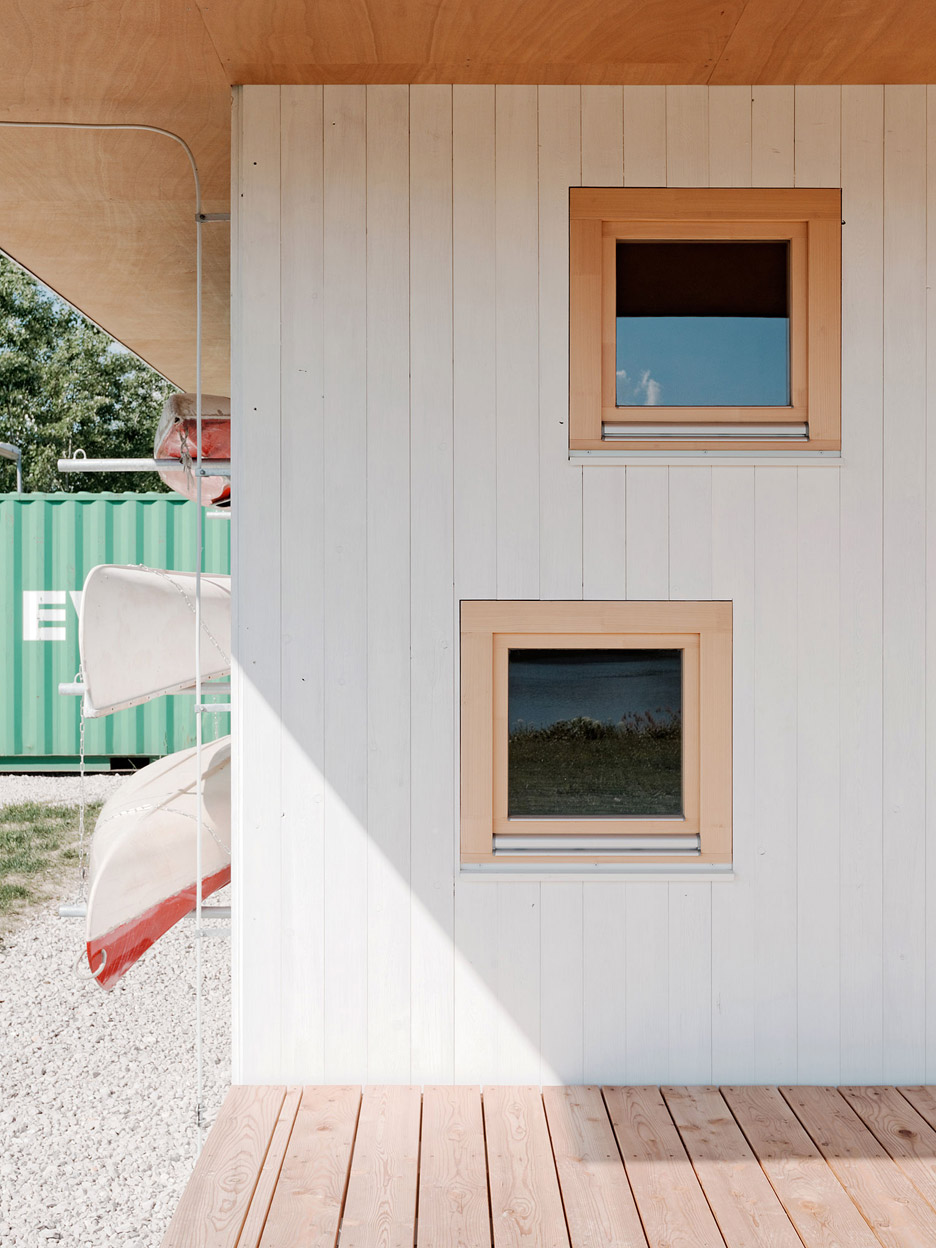
The roof has an asymmetric profile that extends further from the southern side of the building to shelter the outdoor terrace from the sun and rain.
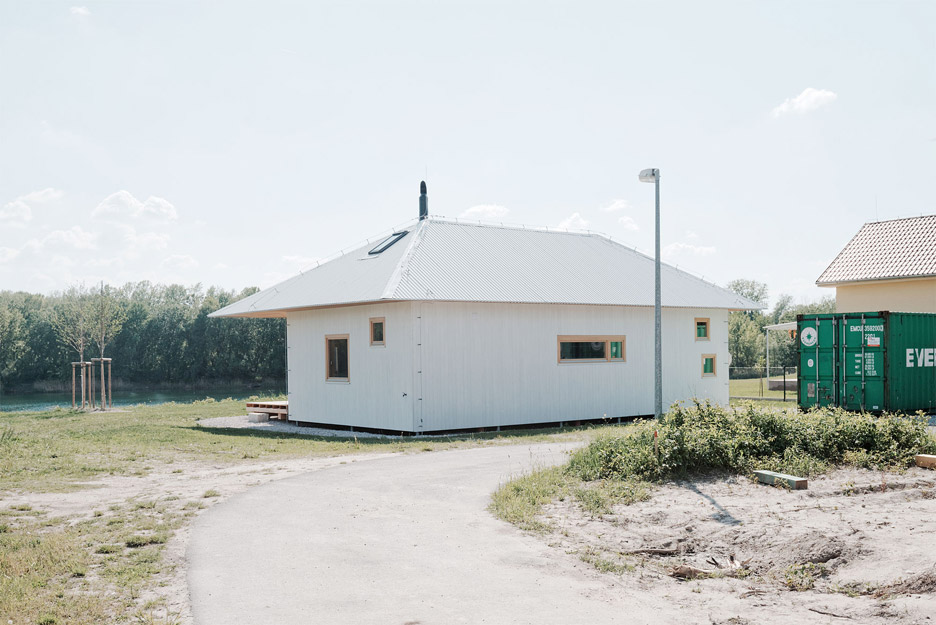
The building's external expression is intentionally simple, and features white-painted cladding combined with natural wood used for the window frames and deck.
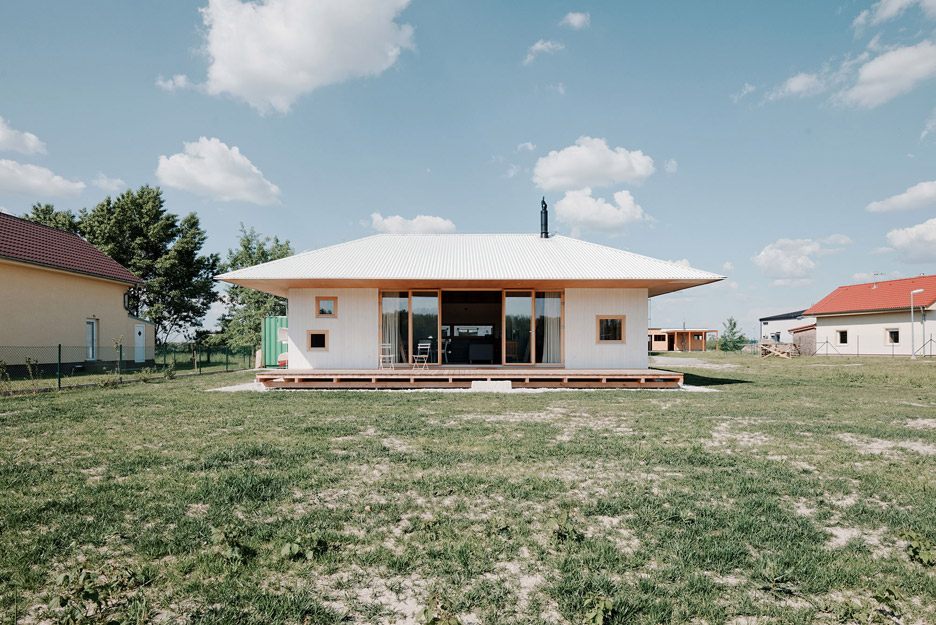
"I had a concept of a monochromatic exterior and a contrasting, warm and colourful interior," Jurkovič added. "All attention is paid to the essential part of the house, which is inside. There we find the beauty, colours and textures."
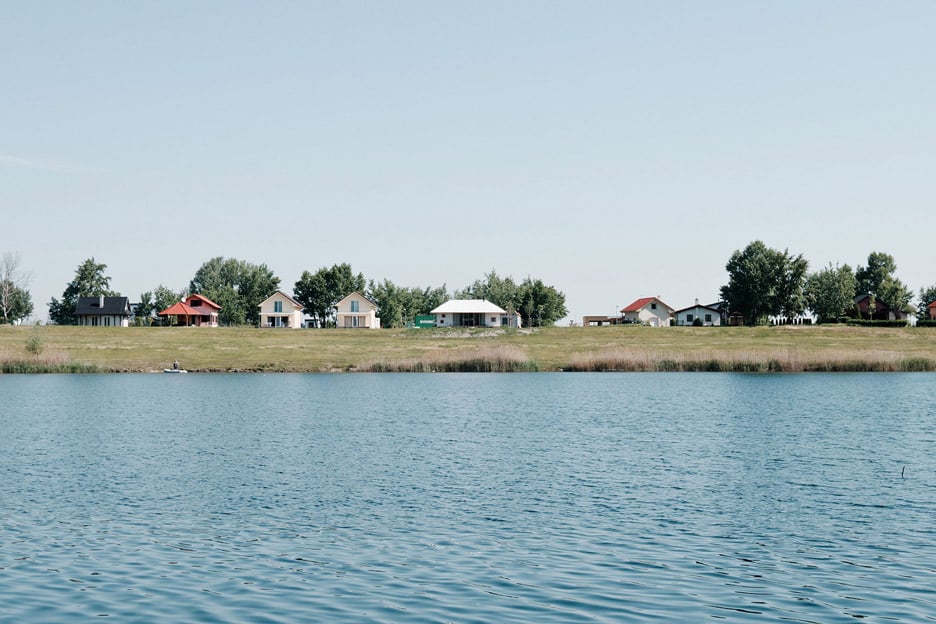
Other lakeside properties featured on Dezeen include a sculptural weekend home in Massachusetts comprising protruding volumes that extends towards the sky and water, and a house near Gothenburg that features a gabled kitchen reminiscent of a church.
Photography is by the architect.
