Renzo Piano completes Stavros Niarchos Foundation Cultural Center on a huge artificial hill
Italian architect Renzo Piano has finished a major new park, library and theatre complex in Athens, following one of the largest donations for a cultural building project in history (+ slideshow).
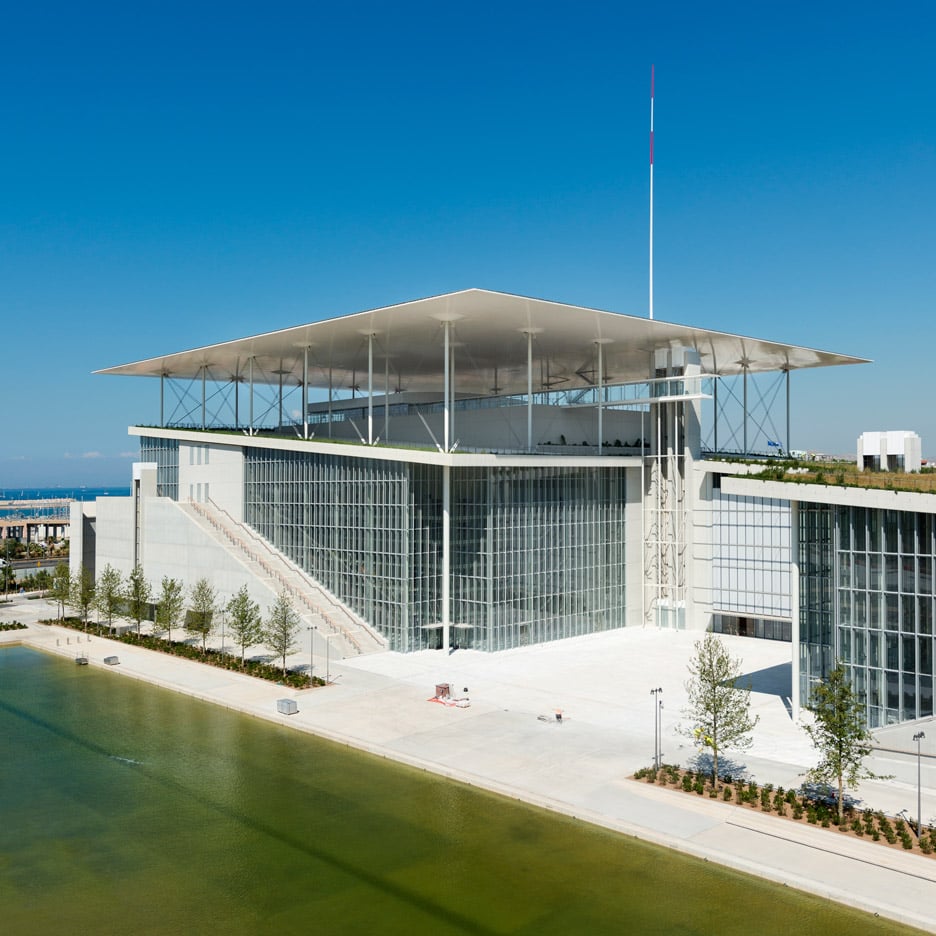
Located in the Kallithea district in the south of the Greek capital, the huge Stavros Niarchos Cultural Centre creates new homes for the National Library of Greece and the Greek National Opera, tucked beneath a new 170,000-square-metre sloping park and beside a 400-metre-long rectangular lake.
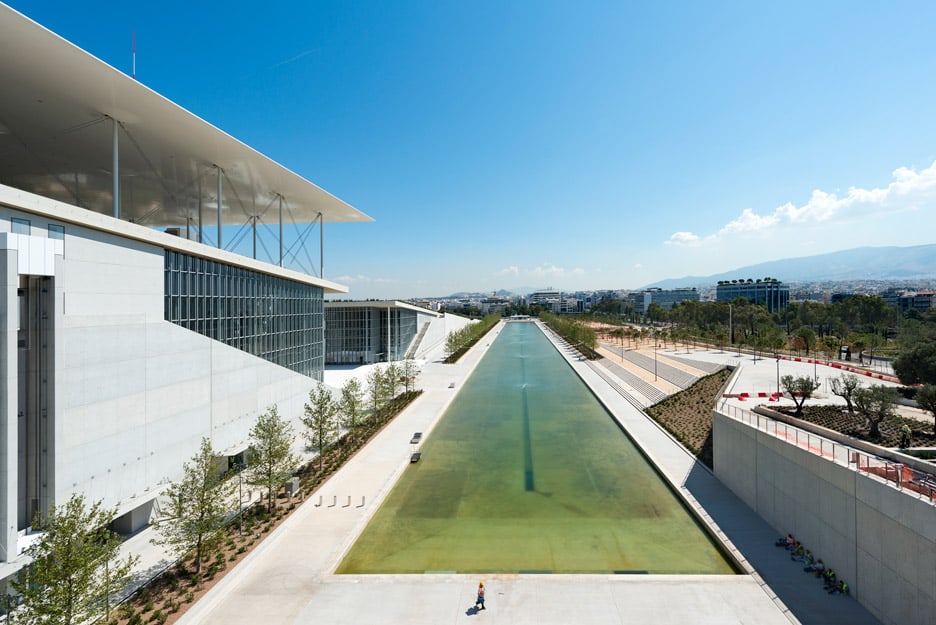
The project was made possible by a €596 million (£496 million) donation from the Stavros Niarchos Foundation – the charity set up after the death of billionaire Greek shipping tycoon Stavros Niarchos.
Now the complex is complete, the foundation is handing it as a gift to the Greek state, but will continue to contribute to its upkeep.
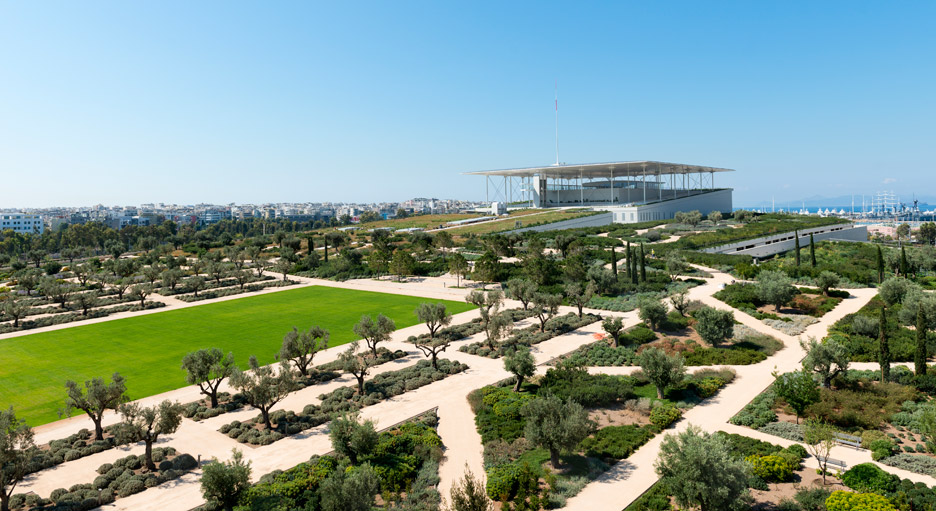
Renzo Piano Building Workshop was selected for the project following an invited competition in 2008. The brief was to transform a former parking lot left over from the 2004 Olympic Games, the abandoned stadia of which still dot the bay beyond the complex.
The firm's first move was to a create a huge artificial hill that rises towards the south end of the site, creating a view of the sea that once lapped the bay of Kallithea but which has long since been pushed out of sight by development and a major highway.
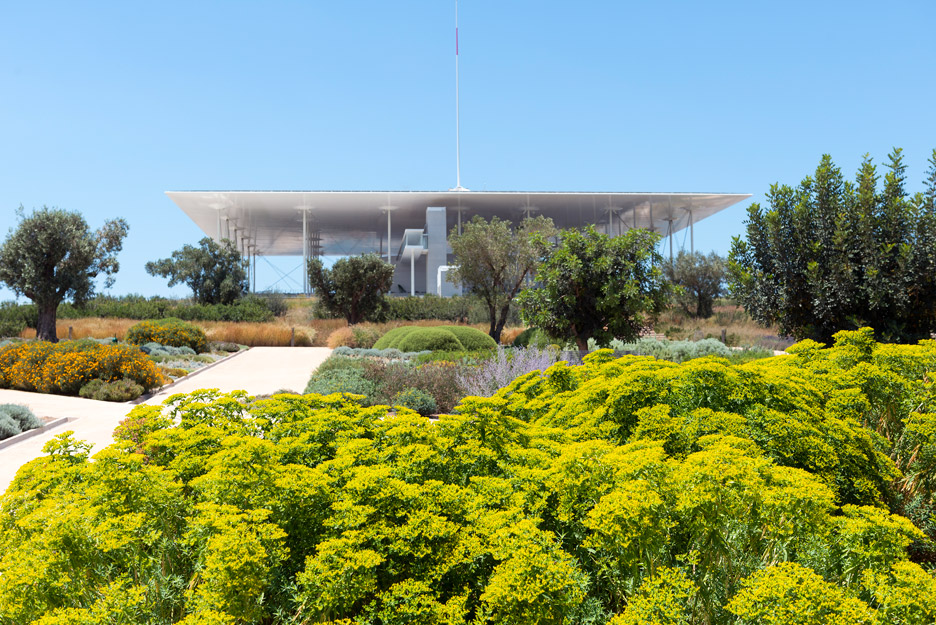
"From our first observations there emerged the idea that by raising the ground - with a slight slope and a progressive course - we could restore the 'beautiful view' of Kallithea," wrote Piano in an essay about the project.
"In that way, without realizing it, visitors strolling through the park would find themselves at a height of thirty metres."
The new sloping park, planted with indigenous Greek plants to designs by New York landscape designer Deborah Nevins, forms the roof of the opera house and library. The top of the artificial hill, which rises to 32 metres, is capped by a paper-thin roof held aloft by slender columns.
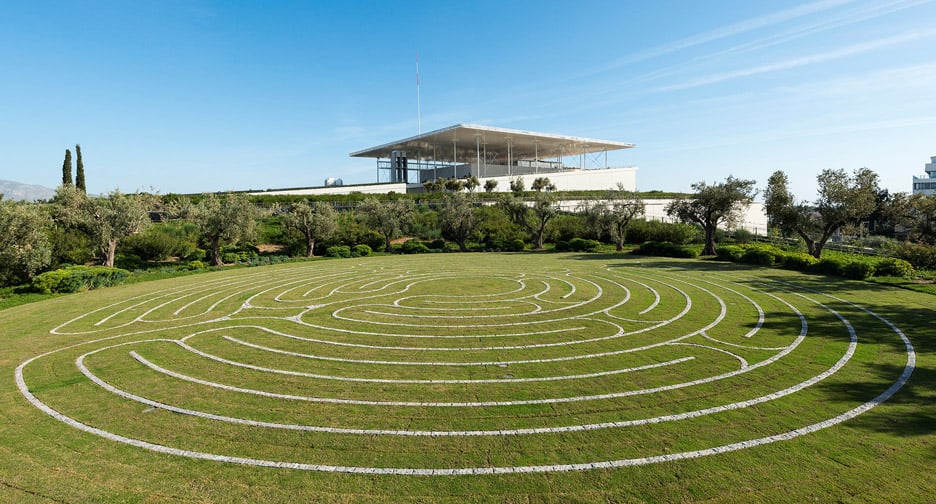
The 100 x 100 roof, dubbed the "flying carpet" by Piano, is topped by a hectare of photovoltaic panels that generate 2.5 megawatts to power the building. Beneath its shade-giving expanse is yet more sloping public space plus a large glass-walled reading room called the Lighthouse.
At ground level, the opera and the library are organised around a public plaza known as the agora – a reference to the central gathering spaces in Ancient Greek cities.
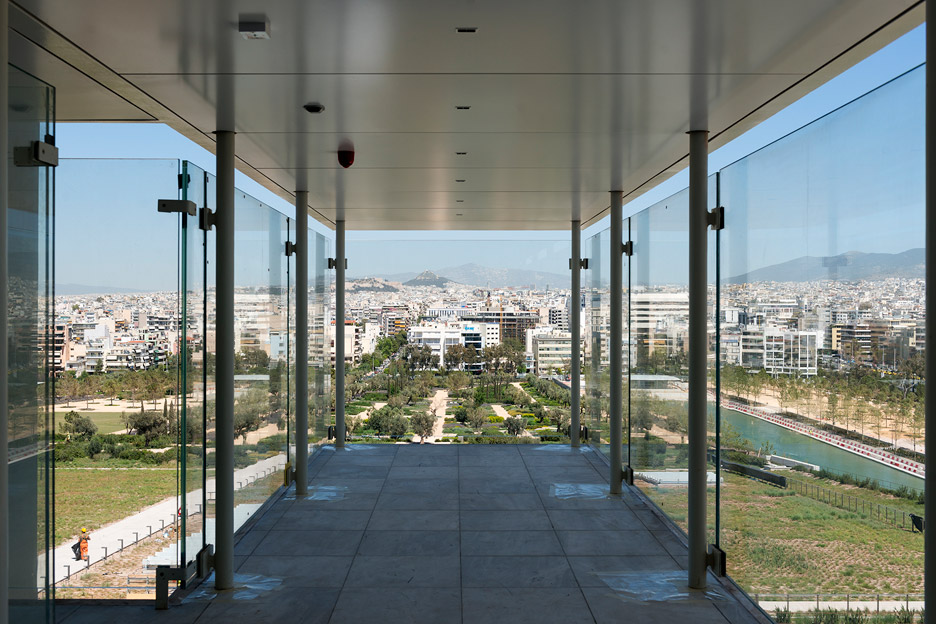
Inside the library, huge walls of shelving offer storage for its collection, which includes over 5,000 manuscripts, documents, records and engravings, dating back to the ninth century.
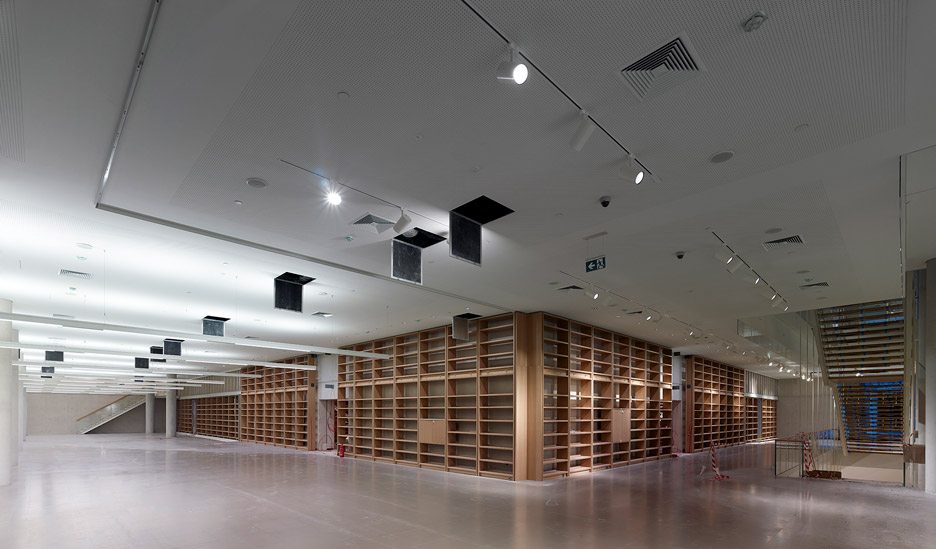
Other facilities in this part of the building include a business incubator dedicated to entrepreneurship, a music recording studio, and areas for children and teenagers – all of which can be found on the ground and first floors.
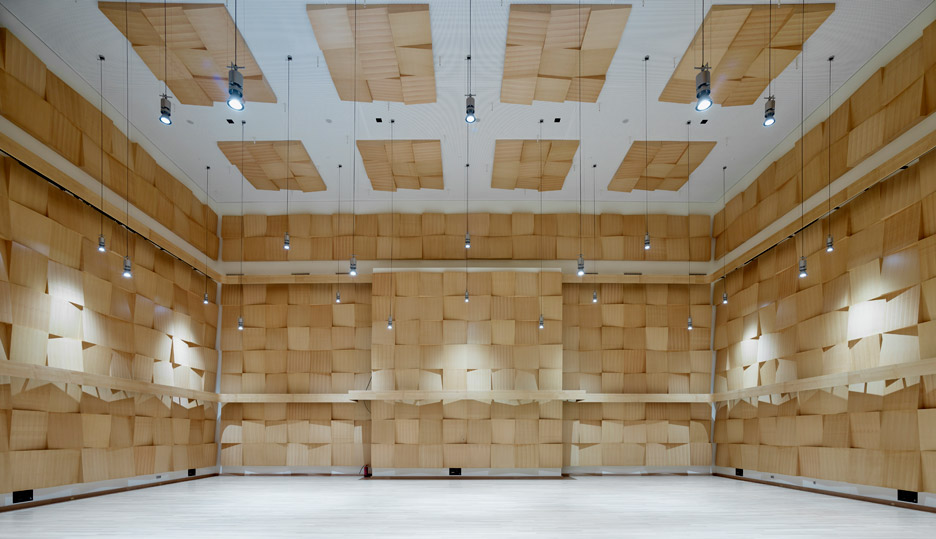
On the opposite side of the building, the opera house features two auditoriums. The first, containing 450 seats, will be used for "experimental performances", while the grander 1,400-seat hall will host traditional operas and ballets.
There are also an assortment of dressing rooms, rehearsal spaces and production areas for costumes and props.
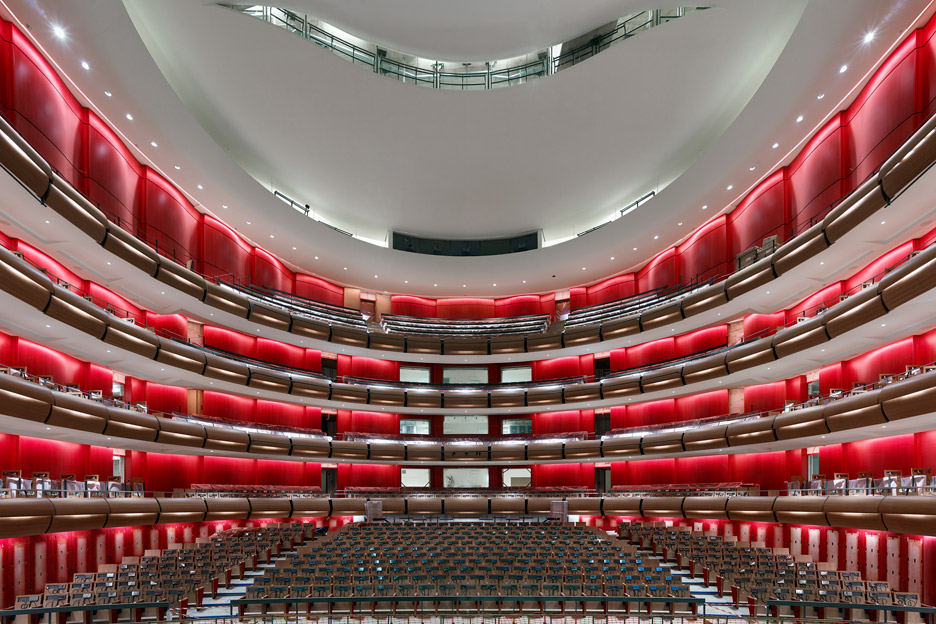
The new park – occupying land that was once home to a horse-racing track – contains thousands of new trees, bushes and shrubs. It includes sports facilities that range from running tracks to a playground.
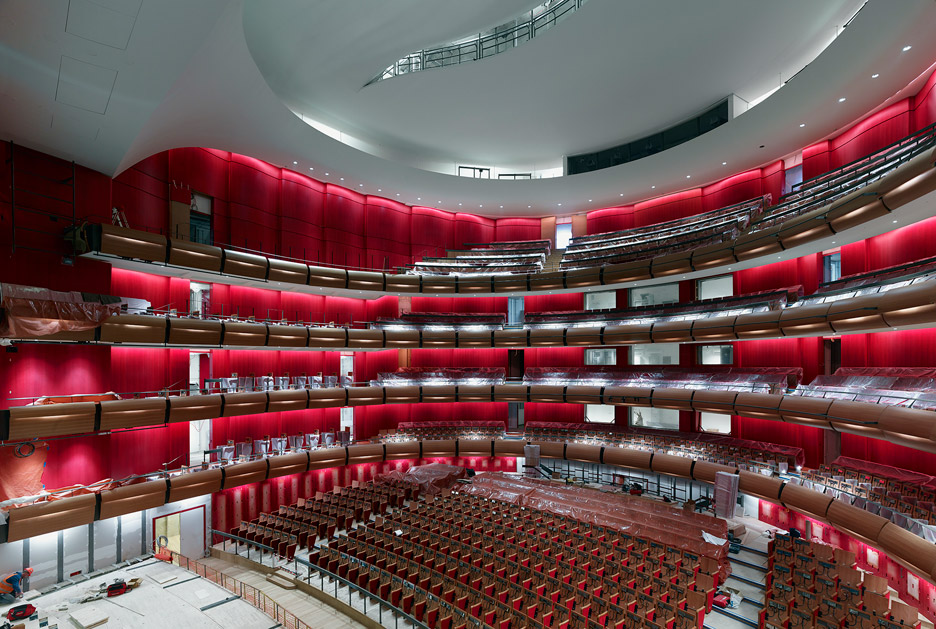
The Stavros Niarchos Cultural Centre will officially open later this year, once its interiors have been fully fitted out. It becomes the first public building in Greece to achieve a Platinum LEED certification, in recognition of its sustainability.
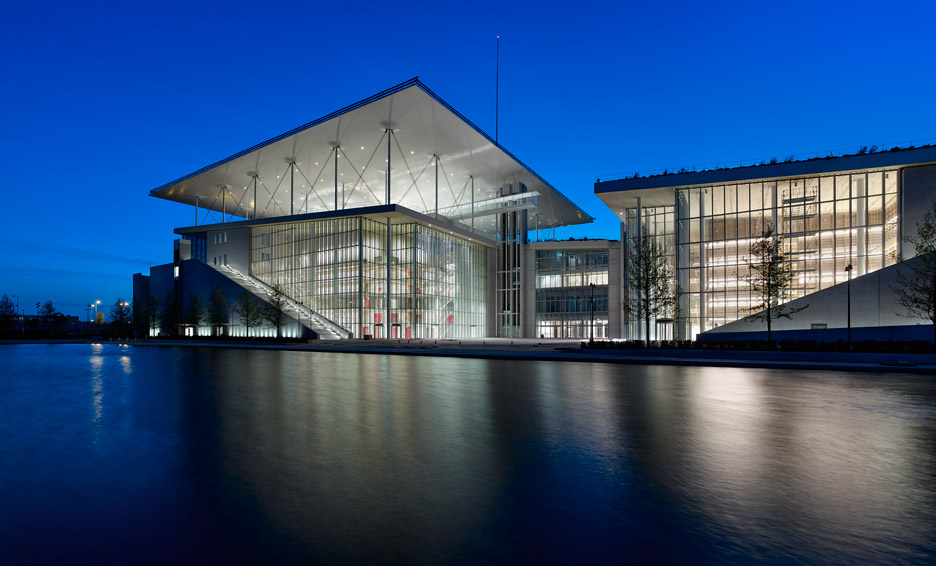
Renzo Piano has completed a series of major projects in the last few years. The Italian architect opened his new home for the Whitney Museum in New York last year, extended Louis Kahn's Kimbell Art Museum in Texas in 2013, and unveiled The Shard in London at the end of 2012.
He is currently working on an art gallery in a converted Moscow power station and a 25-storey tower in New York's Soho.
Photography is by Yiorgis Yerolymbos.
Project credits:
Design architect: Renzo Piano Building Workshop
Executive architect: Betaplan
Landscape design: Deborah Nevins and Associates and H Pangalou and Associates
Structural engineer: Expedition and Omete
MEP engineer: Arup and LDK
Acoustic design: Arup Acoustics
Theatre design consultants: Theatre Projects Consultants
Library consultants: British Library
Facade consultant: Front
Signage design: Atelier Martine Harlé
Traffic consultant: Denco
Irrigation design: Sotirios Mavraganis
Project manager/LEED sustainability and cost consultants: Faithful and Gould
Commissioning consultant: Ebert & Baumann Consulting Engineers Inc
Occupational safety and health consultants: Ergonomia